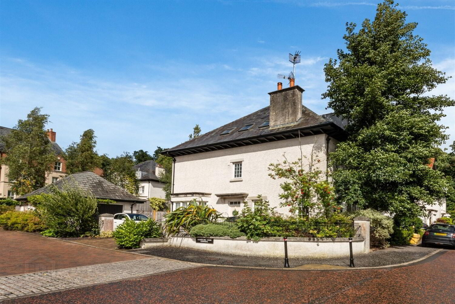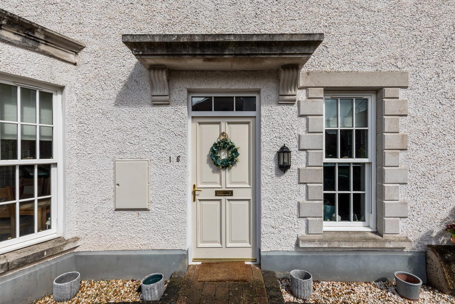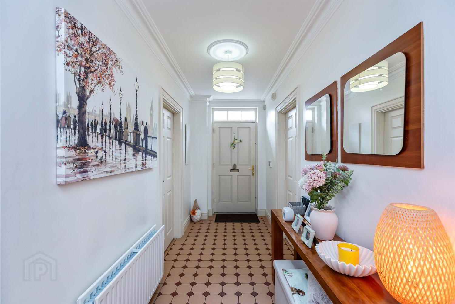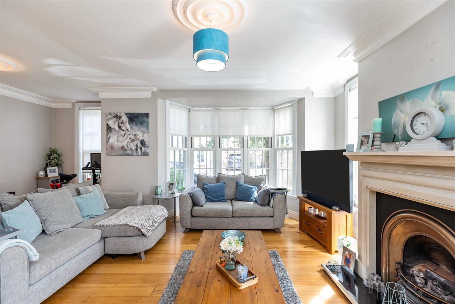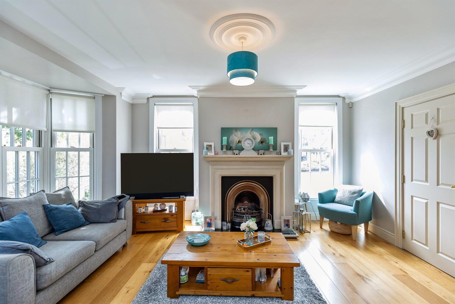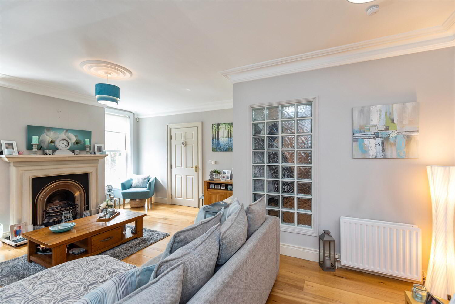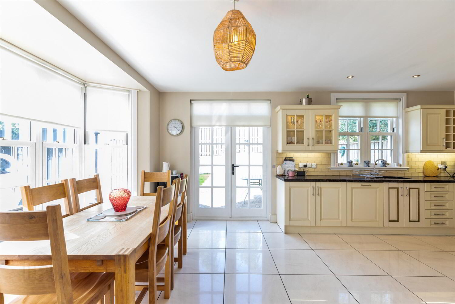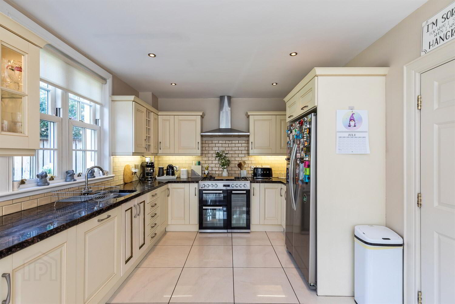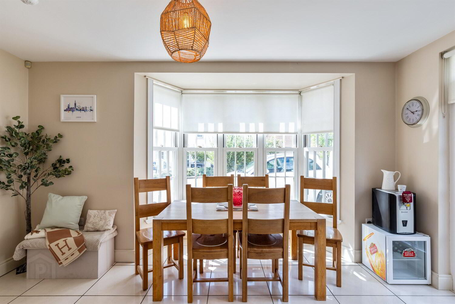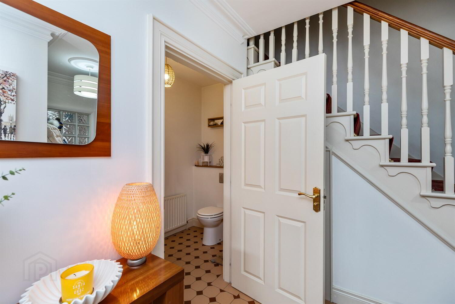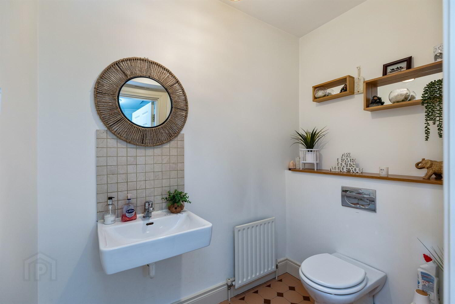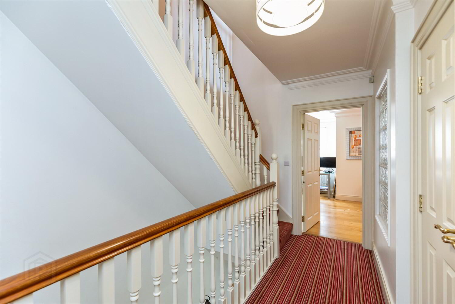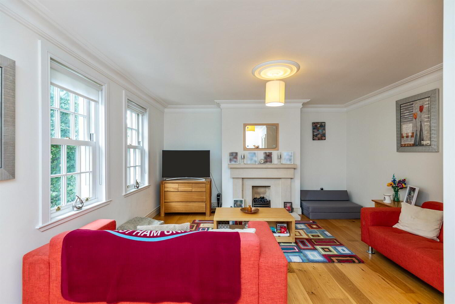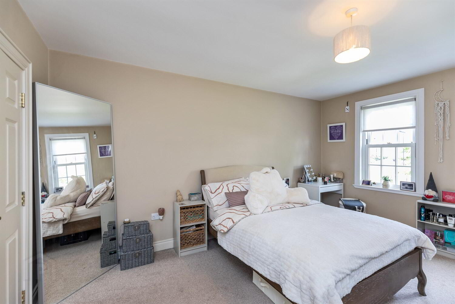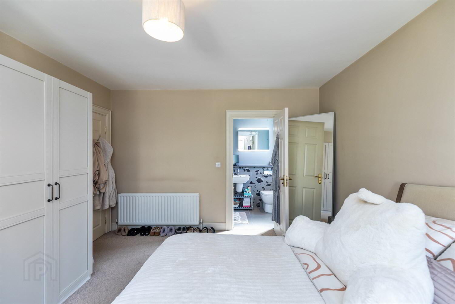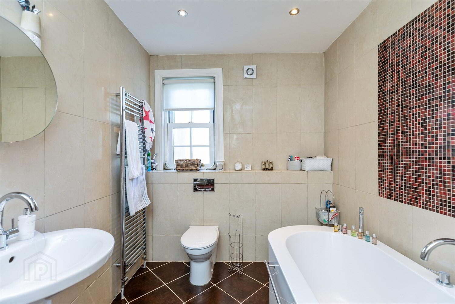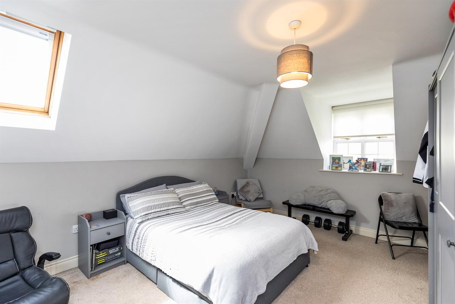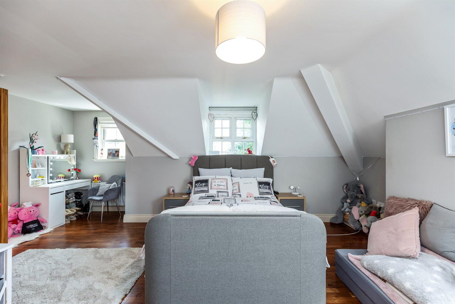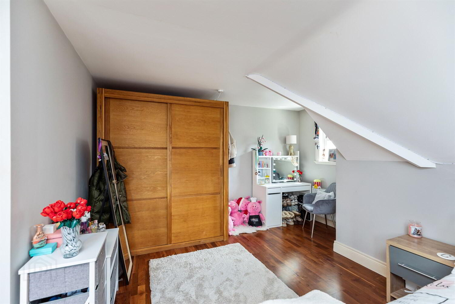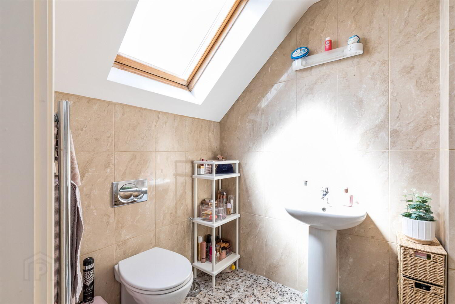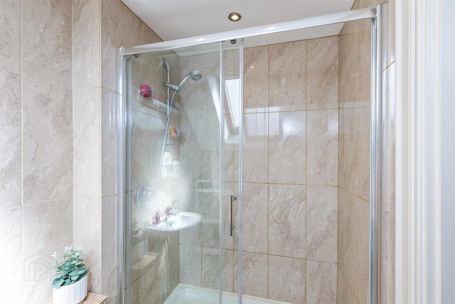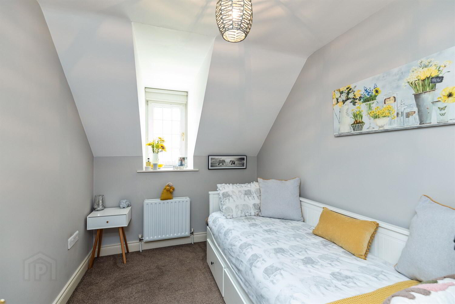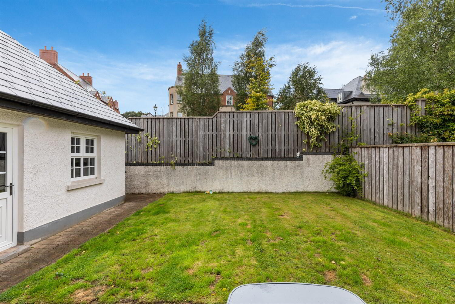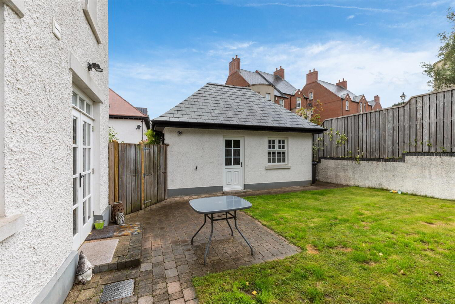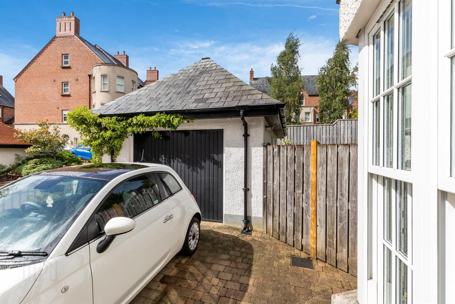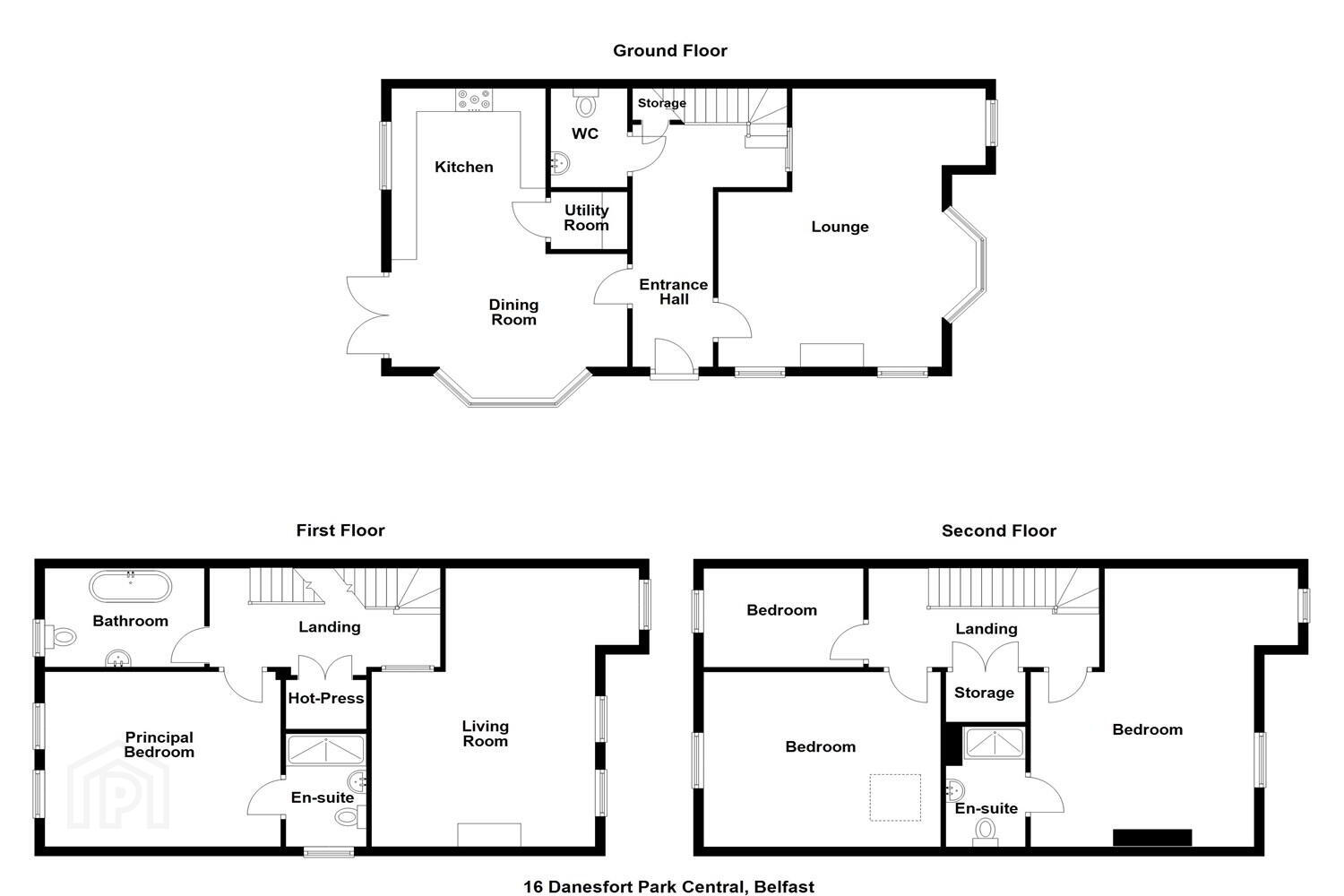16 Danesfort Park Central,
Belfast, BT9 7RE
4 Bed Semi-detached House
Offers Around £575,000
4 Bedrooms
3 Bathrooms
2 Receptions
Property Overview
Status
For Sale
Style
Semi-detached House
Bedrooms
4
Bathrooms
3
Receptions
2
Property Features
Tenure
Not Provided
Energy Rating
Broadband Speed
*³
Property Financials
Price
Offers Around £575,000
Stamp Duty
Rates
£3,741.27 pa*¹
Typical Mortgage
Legal Calculator
In partnership with Millar McCall Wylie
Property Engagement
Views Last 7 Days
1,643
Views Last 30 Days
6,321
Views All Time
12,927
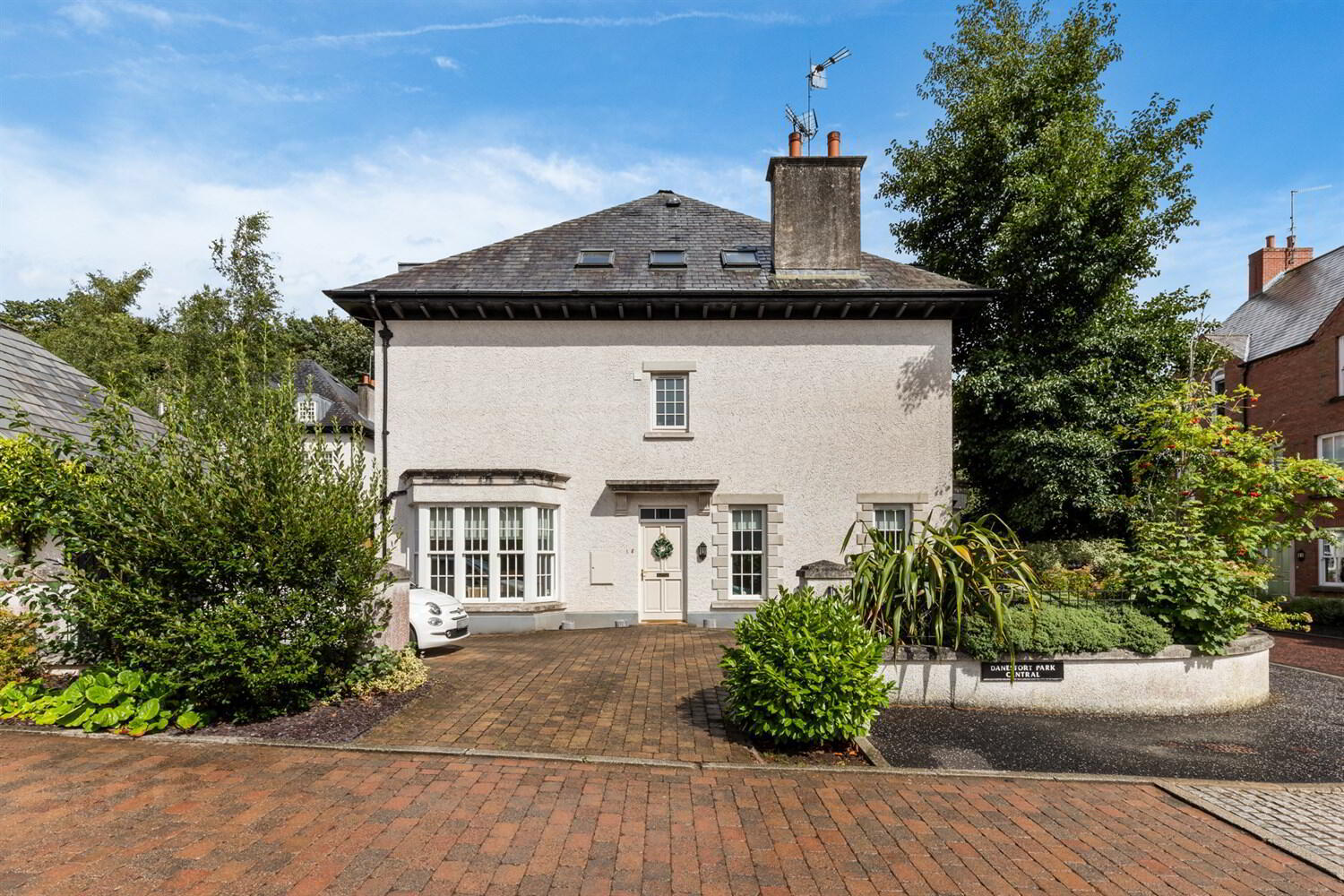
Additional Information
- Beautifully Presented Semi- Detached Family Home
- Generous Family Living Accommodation, Extending Over Three Floors
- Stunning Living Room With Feature Stone Gas Fireplace and Bay Window
- Fully Fitted Kitchen With Dining Area, Bay Window and French Doors to Garden, Separate Utility Store
- Downstairs W.C, Family Bathroom, and Two Ensuites
- Second Lounge on First Floor With Feature Fireplace, Could Be Used As A Fifth Bedroom
- Four Bedrooms, Including Two With Ensuites
- Private Enclosed Garden in Lawns and Patio Area
- Detached Garage and Ample Driveway Parking
- Gas Fired Central Heating and Sliding Sash Double Glazed Windows
The ground floor comprises a welcoming reception hall, a stunning living room with feature gas fireplace, open-plan kitchen and dining area with French doors to garden, utility store and downstairs W.C.
On the first floor, there is a second reception room featuring a gas fireplace, principal bedroom with contemporary ensuite, and a luxury family bathroom. The top floor boasts three additional well-proportioned bedrooms, including one with an ensuite shower room.
Externally, the property offers a private enclosed garden laid in lawn with a paved patio area. There is also a spacious front driveway and a detached garage, offering ample car parking.
Located in a secluded residential development just off the Stranmillis and Malone Roads, this family home is close to a host of local amenities, including leading schools, shops, cafés, restaurants, as well as excellent transport links to Belfast city centre.
Entrance
Hardwood entrance door with glazed panel above.
Ground Floor
Entrance Hall
Cornice ceiling, ceramic tiled floor, understairs storage.
Living Room 7.72m (25'4) x 5.31m (17'5) at widest point
Feature gas fireplace with stone surround, cast iron inset and granite hearth, ceiling roses, cornice ceiling.
Kitchen With Dining Area 6.86m (22'6) x 4.65m (15'3) at widest point
Full range of high and low level units with granite worktop surfaces, inset 1½ stainless steel sink unit with mixer taps, space for range cooker, stainless steel extractor hood, space for American fridge/freezer, integrated Neff microwave oven, ½ tiled walls and ceramic tiled floor. Double French doors leading to garden.
Utility Store
High level units, worktop surface with space for washing machine and tumble dryer below.
Downstairs W.C
Wall hung wash hand hand basin, dual low flush W.C, extractor fan, ceramic tiled floor.
First Floor
Storage cupboard.
Luxury Family Bathroom
Freestanding curved bath with mixer taps, pedestal wash hand basin, dual flow flush W.C, chrome heated towel rail, fully tiled walls and tiled floor, extractor fan.
Principal Bedroom 4.65m (15'3) x 3.91m (12'10)
Ensuite Shower Room
Walk in fully tiled shower enclosure with drencher and hand shower, wall hung wash hand basin, dual low flush W.C, tiled floor, extractor fan, recessed spotlights.
First Floor Lounge 5.99m (19'8) x 4.42m (14'6)
Feature fireplace with stone surround and gas fire inset. Cornice ceiling, ceiling roses, timber floor.
Second Floor Landing
Storage cupboard. Access to roofspace.
Bedroom Two 3.15m (10'4) x 2.24m (7'4)
Bedroom Three 4.65m (15'3) x 3.66m (12')
Velux window.
Bedroom Four 5.99m (19'8) x 4.45m (14'7)
Velux window.
Ensuite Shower Room
Fully tiled shower enclosure, pedestal wash hand basin, and dual low flush W.C, chrome heated towel rail, tiled walls and floor, Velux window.
Outside
Paved driveway parking bordered with a range mature trees and shrubs. Enclosed Private garden to side in lawns with paved patio area, boundary wall and timber fence.
Detached Garage
Up and over door, electric and power, gas fired boiler.
Management Company
Charles White Ltd Service Charge: £440.00 p/annum


