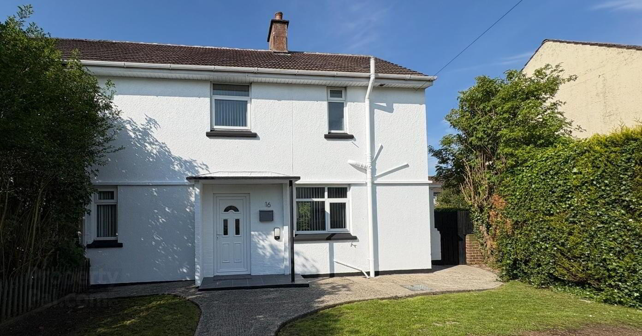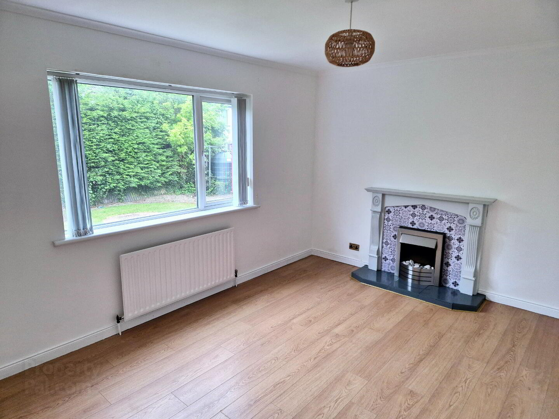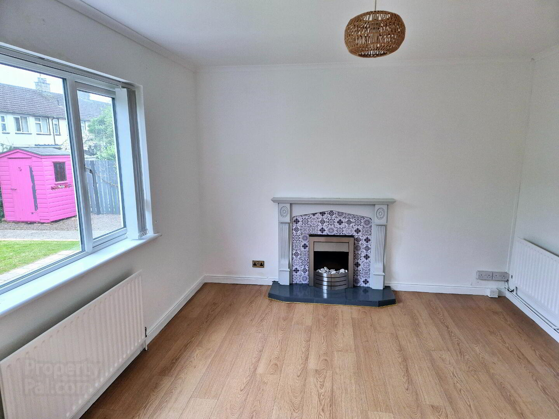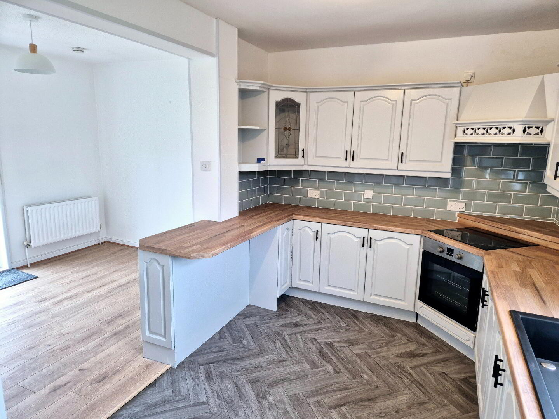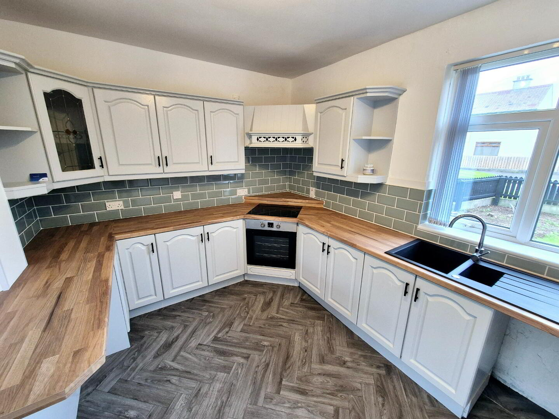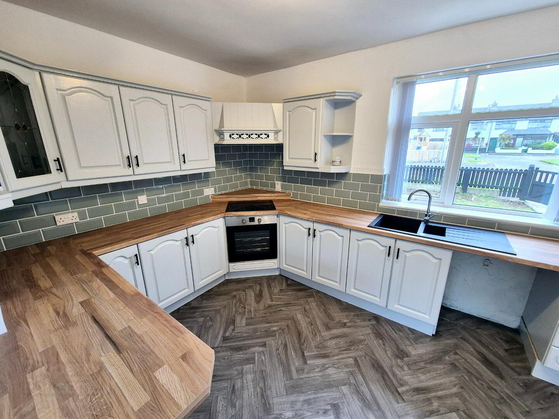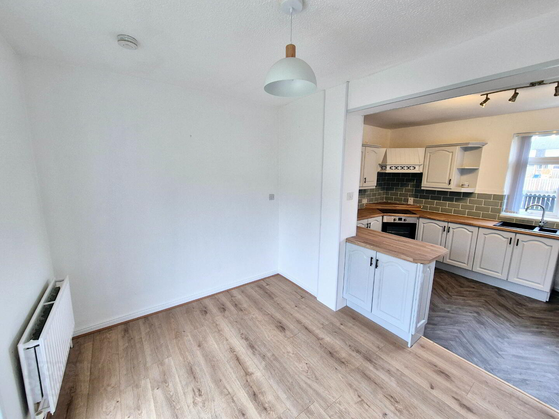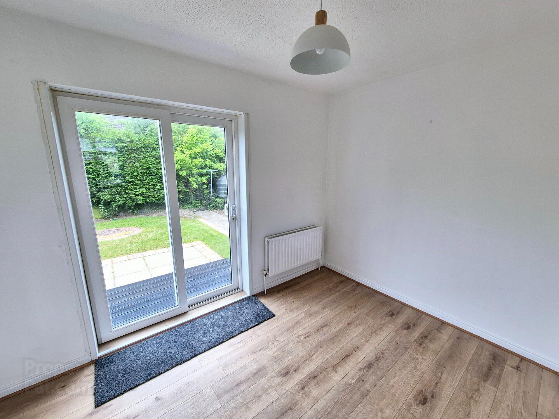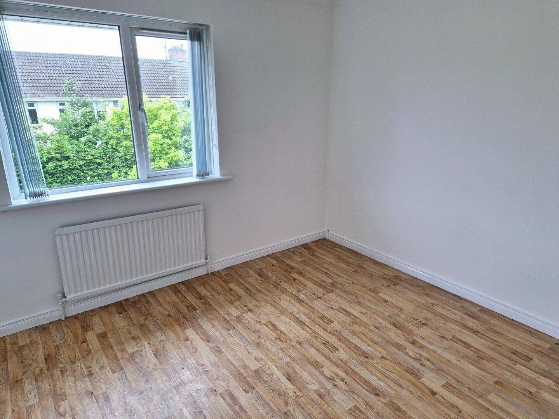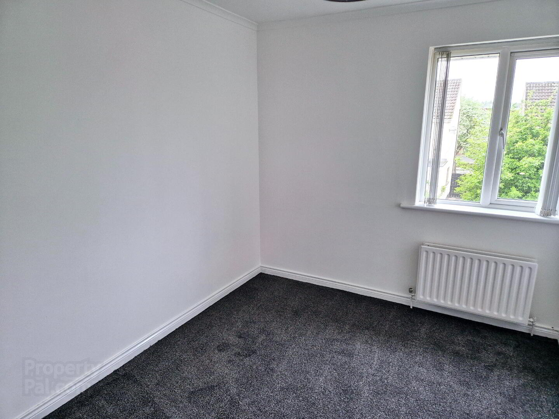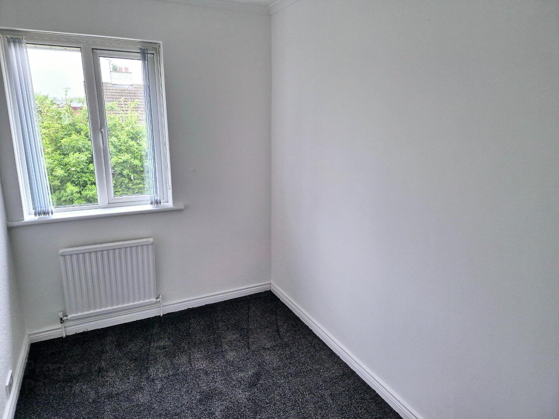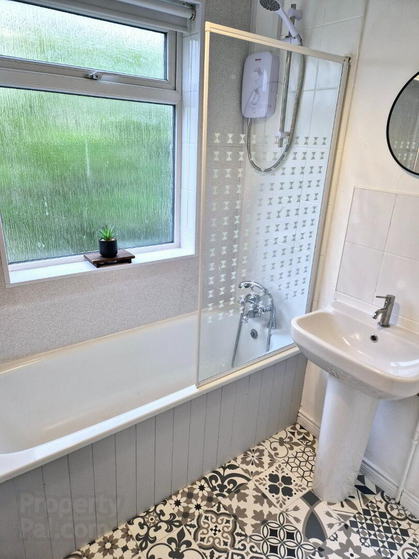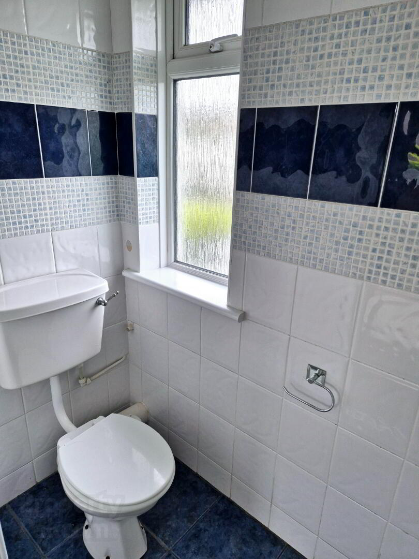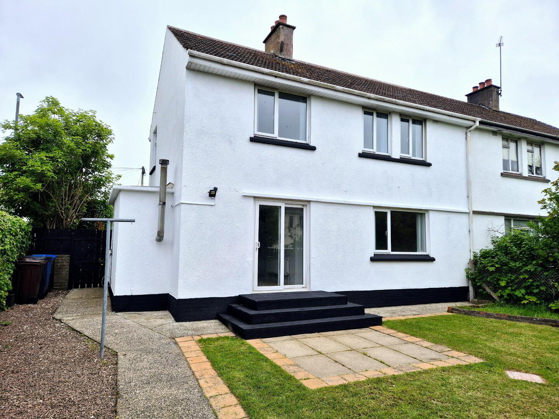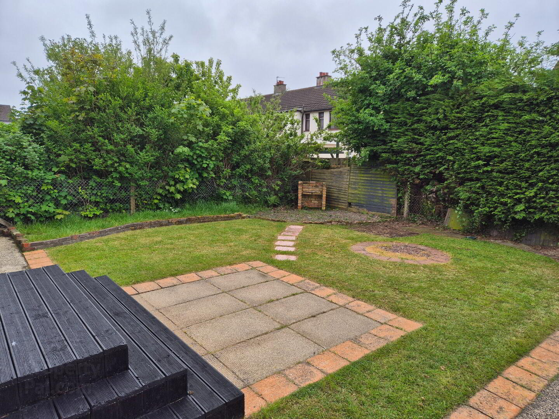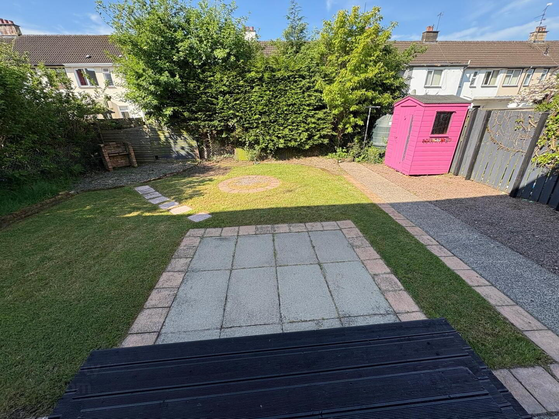16 Cypress Drive,
Coleraine, BT52 2AF
3 Bed Semi-detached House
Sale agreed
3 Bedrooms
1 Bathroom
1 Reception
Property Overview
Status
Sale Agreed
Style
Semi-detached House
Bedrooms
3
Bathrooms
1
Receptions
1
Property Features
Tenure
Not Provided
Energy Rating
Heating
Oil
Broadband
*³
Property Financials
Price
Last listed at Offers Over £125,000
Rates
£843.97 pa*¹
Property Engagement
Views Last 7 Days
69
Views Last 30 Days
390
Views All Time
5,761
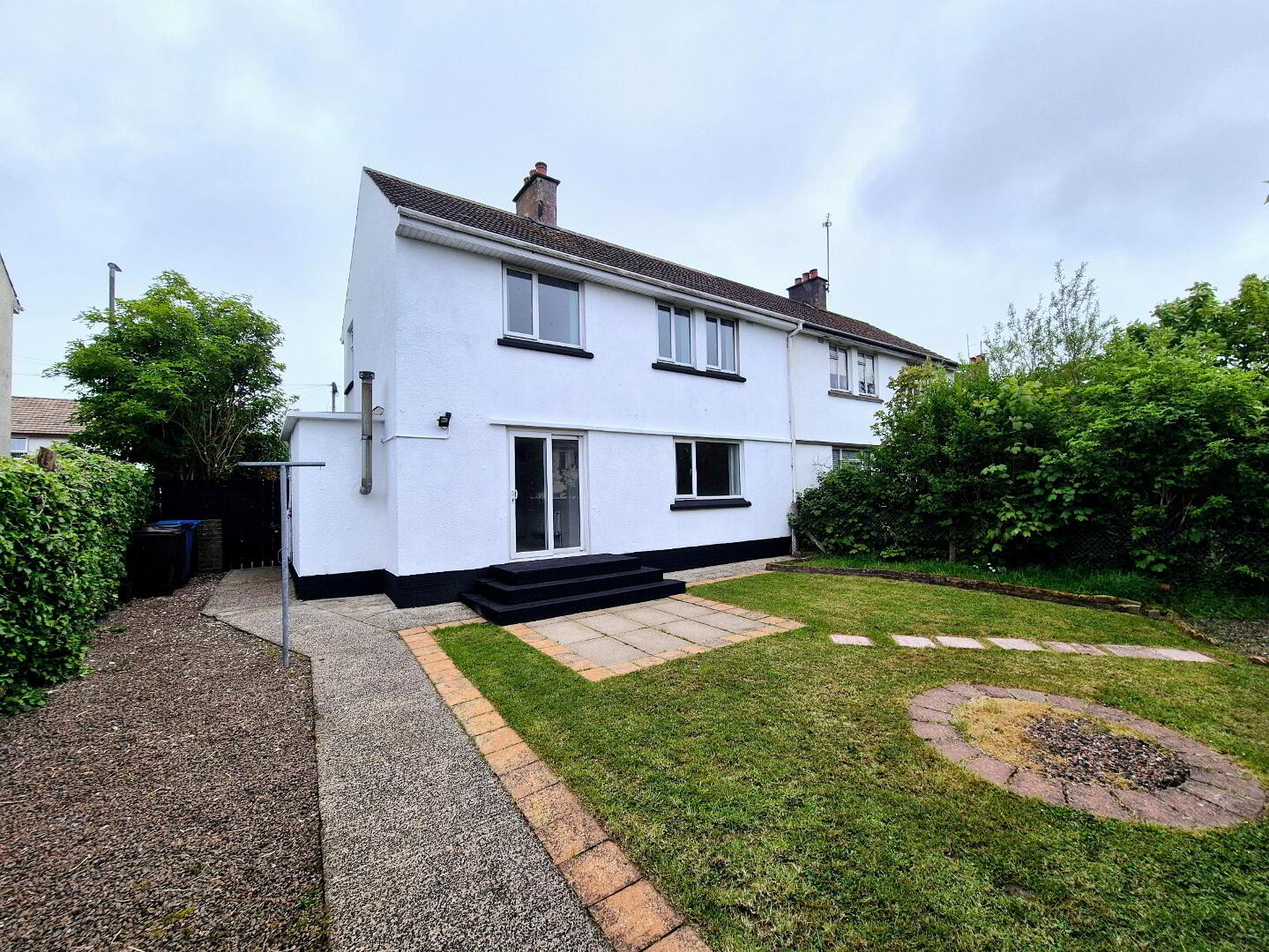
PROPERTY FEATURES
* Semi Detached House3 Bedrooms
* One and Half Reception Rooms
* 1 Bathroom
* Oil Fired Central Heating
* uPVC Double Glazed Windows and External Doors
* Newly Carpeted and Painted
* uPVC Fascia and Soffits
* Ideal First Time Buye Investment OpportunityEasy walking distance to Schools, Shops and Transport Links
Nestled in an established area of town close to local amenities schools and transport links this well presented three bedroom semi detached house recently updated with fresh paint and newly carpeted throughout, offers a fantastic opportunity for first time buyers and investors alike.The ground floor features a spacious lounge area with patio doors overlooking the private rear garden, perfect for outdoor entertaining or peaceful relaxation. Upstairs, the home offers three generously sized bedrooms and family bathroom. Given the demand for this type of property interest is sure to be keen, so contact us today and book a personal accompanied viewing!
ACCOMMODATION COMPRISING:
ENTRANCE HALLWAY – Laminate wood effect flooring, phone point
LIVING ROOM (4.66m x 3.40m) Feature wood surround fireplace, marble inset and hearth, with electric fire, laminate flooring
KITCHEN (4.28m x 2.67m) Range of eye and low level cabinet units, tiled between, glass display cabinet, one and half bowl sink unit with mixer tap, built in electric hob and oven, concealed extractor fan, plumbed for washing machine, housing for fridge freezer.
DINING AREA (3.40m x 2.46m) Laminate flooring, patio door to rear garden
1ST FLOOR LANDING
Accessed by turned staircase, built in hotpress and built in cupboard.
BED1 (3.42m x 3.37m) Laminate flooring, built in wardrobe
BED 2 (3.38m x 2.57m) Newly carpeted, built in wardrobe
BED 3 (1.82m x 1.89m) Newly Carpeted
BATHROOM (1.82m x 1.62m) White suite comprising bath with shower screen, telephone shower attachment “Redring” shower uPVC panelling pedestal wash hand basin with mixer tap and tiled splash back extractor fan
SEPARATE WC (1.48m x 2.46m) w/c, fully tiled walls and floor
EXTERNAL FEATURES
* Boiler house with light and power
* Front garden laid in lawn surrounded with mature hedging
* Rear garden fully enclosed, laid in grass with patio area
* Brick built BBQ
* uPVC Fascia and Soffits
* Outside Lights
* Oil fire central heating
* Idyllic first time buyer and investment opportunity


