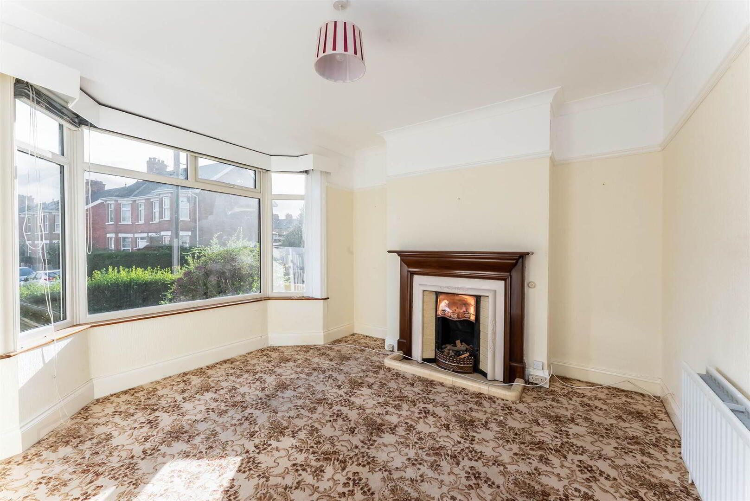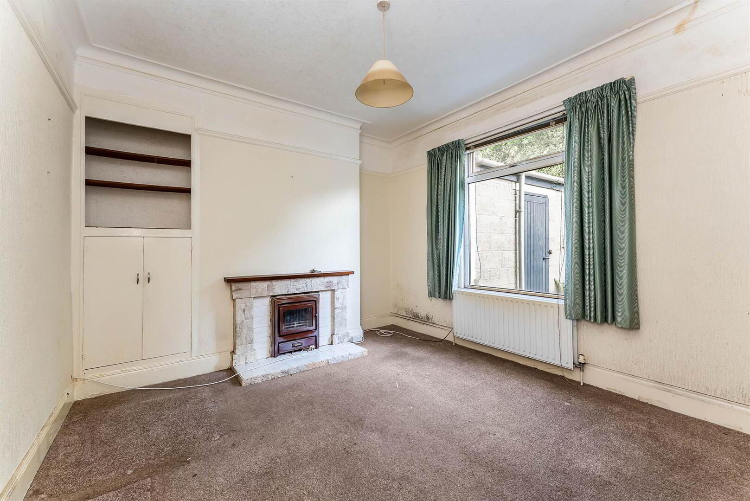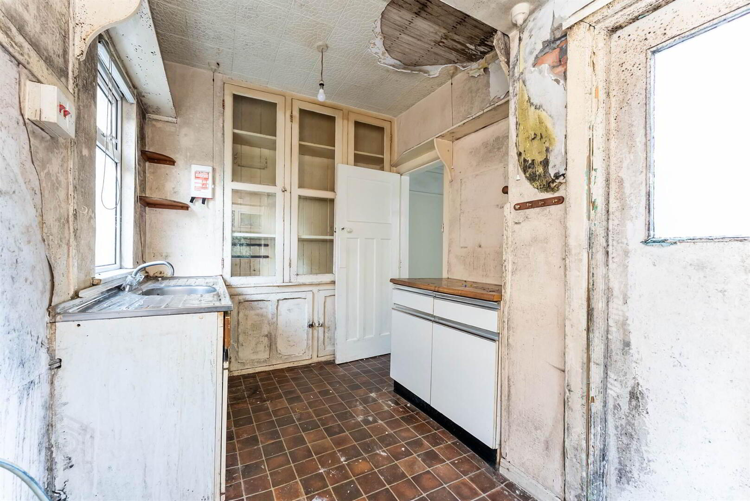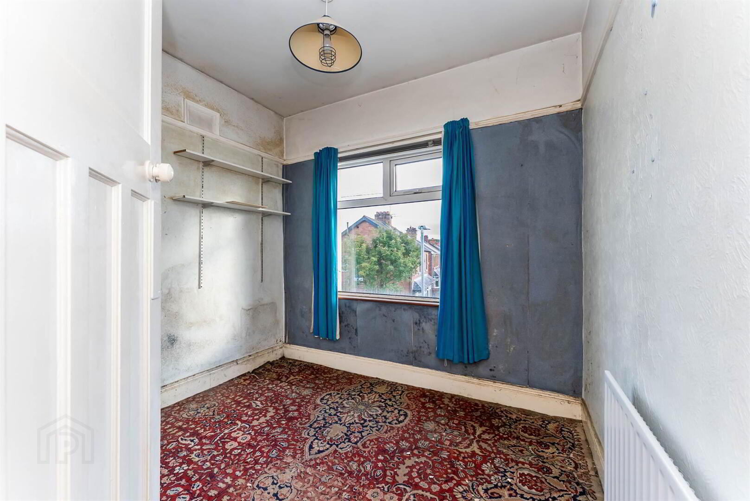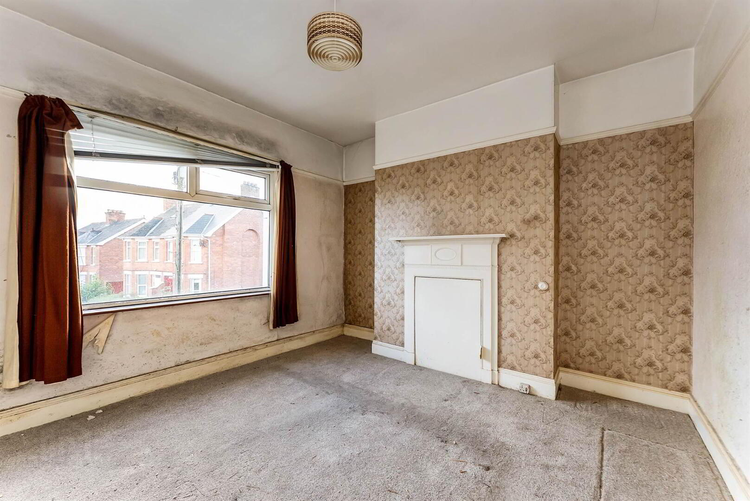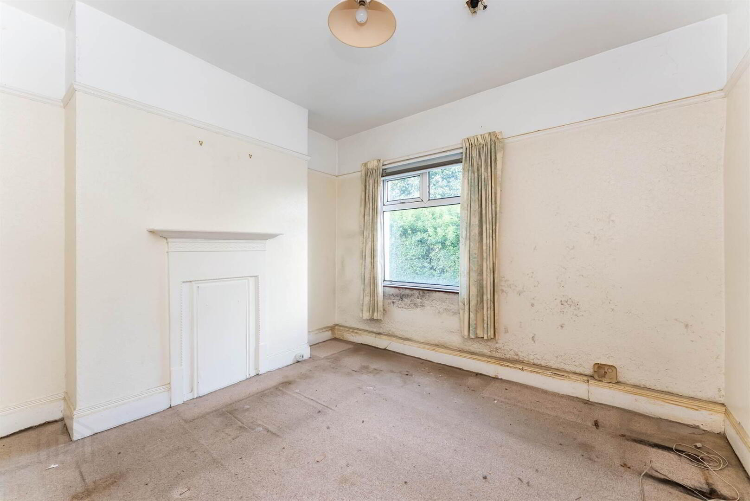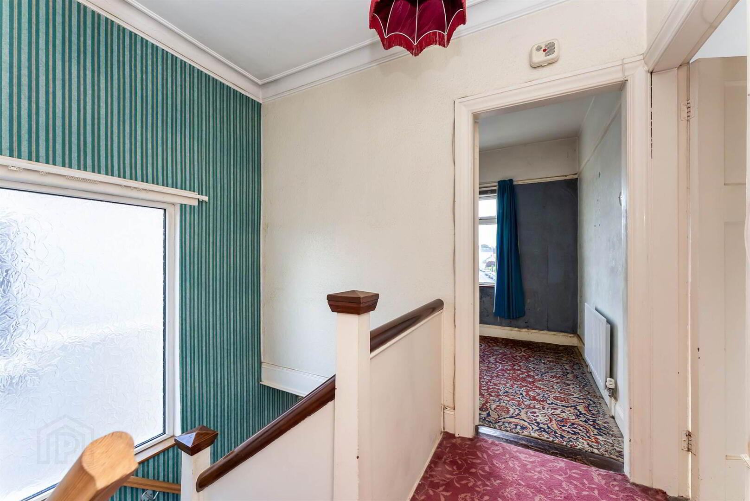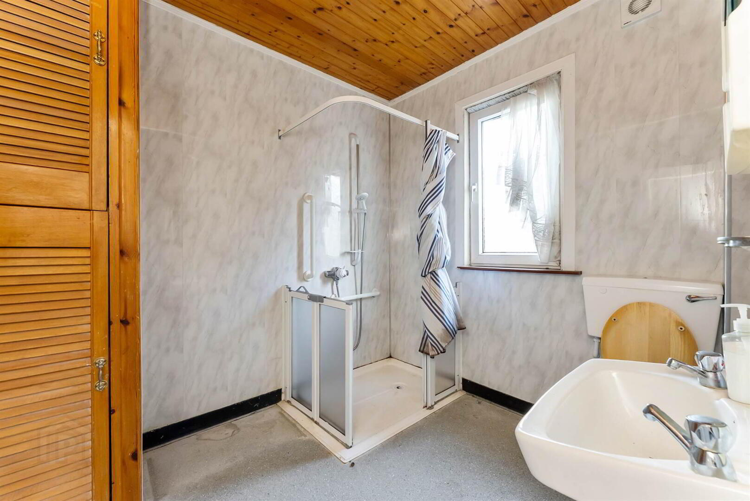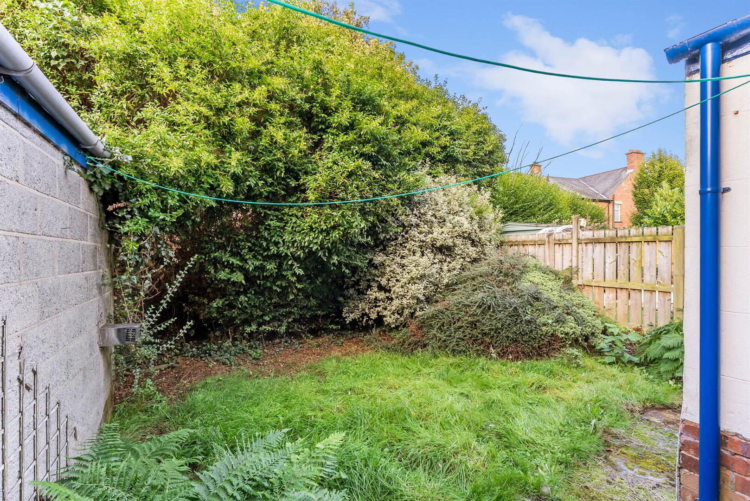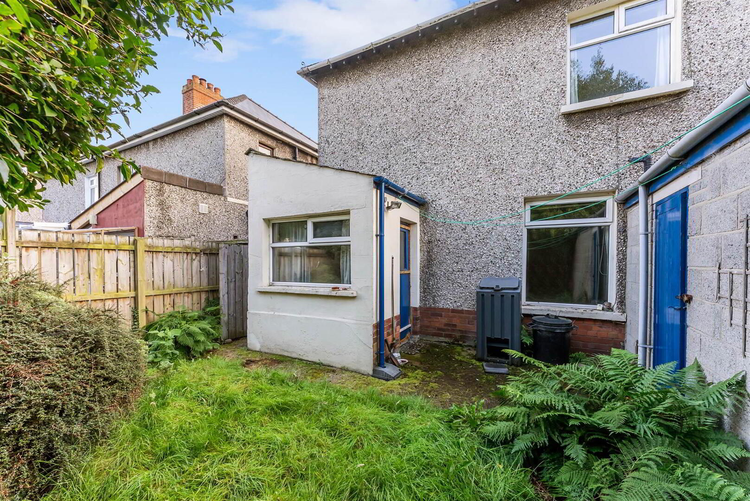16 Clanroy Parade,
Ballyhackamore, Belfast, BT4 3BZ
3 Bed Semi-detached Villa
Offers Over £150,000
3 Bedrooms
2 Receptions
Property Overview
Status
For Sale
Style
Semi-detached Villa
Bedrooms
3
Receptions
2
Property Features
Tenure
Not Provided
Energy Rating
Heating
Oil
Broadband Speed
*³
Property Financials
Price
Offers Over £150,000
Stamp Duty
Rates
£1,343.02 pa*¹
Typical Mortgage
Legal Calculator
In partnership with Millar McCall Wylie
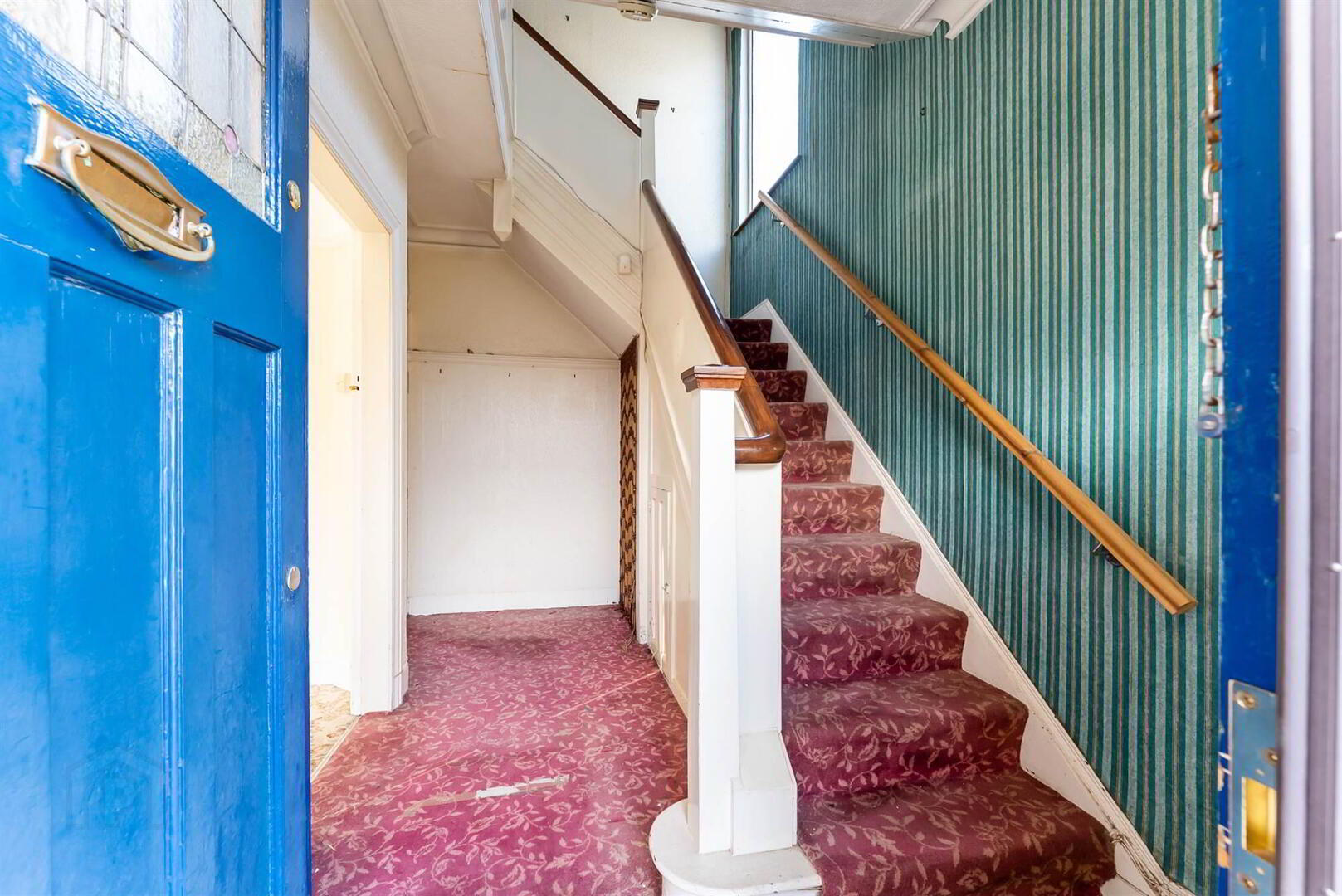
Additional Information
- Attractive semi detached villa
- Priced to allow for modernisation
- 3 well-proportioned bedrooms
- Living room with bay window and fireplace
- Separate dining/family room, also with fireplace
- Kitchen room
- First floor shower room
- Private rear garden with store
- Front garden: potential driveway (subject to necessary consents)
- Oil fired central heating
- Double glazed
- Close to Glider stops to city centre and Stormont/Dundonald direction
- Local schools and amenities nearby
Now requiring modernisation, the sale has been priced to reflect the work a purchaser is likely to undertake.
All three bedrooms are of a good size and there is scope to open up the rear reception room to the kitchen or even add an extension (subject to necessary approvals).
Only a couple of miles from the city centre, Glider stops are also only a stone's throw away.
Excellent local schools, amenities and eateries are also all within walking distance making this an enticing prospect.
- Covered entrance porch. Original mosaic tiling. Front door with leaded, stained glass insets.
Ground Floor
- RECEPTION HALL:
- Cornice ceiling. Cupboard understairs. Understairs cloaks area.
- LIVING ROOM:
- 3.84m x 3.83m (12' 7" x 12' 7")
(At widest points and into bay.) Cornice ceiling, picture rail. Attractive cast iron fireplace with tiled inset and hearth, wood surround. - DINING ROOM:
- 3.64m x 3.31m (11' 11" x 10' 10")
At widest points. Cornice ceiling, picture rail. Tiled fireplace and hearth. Recessed shelves and cupboard. - KITCHEN:
- 3.73m x 2.33m (12' 3" x 7' 8")
At widest points. Cupboards, sink unit. Back door to garden.
First Floor
- BEDROOM (1):
- 3.35m x 3.33m (11' 0" x 10' 11")
At widest points. Picture rail, cast iron fireplace. - BEDROOM (2):
- 3.35m x 3.32m (10' 12" x 10' 11")
At widest points. Picture rail, cast iron fireplace. - BEDROOM (3):
- 2.64m x 2.4m (8' 8" x 7' 10")
- SHOWER ROOM:
- Corner shower. Low flush WC, wash hand basin, shelved hotpress cupboard.
- LANDING:
- Access via pull down ladder to partially floored roofspace. Cornice ceiling.
Outside
- FRONT:
- Pedestrian gate and path to front door and side. Garden in lawn with boundary hedging to front.
- REAR:
- Enclosed with plants and shrubs. Semi-detached store.
Directions
From Ballyhackamore Village, head towards City Centre on the Upper Newtownards Road. Go through North Road traffic lights and take next right into Clonlee Drive. Next left is Clanroy and property is on right hand side.
--------------------------------------------------------MONEY LAUNDERING REGULATIONS:
Intending purchasers will be asked to produce identification documentation and we would ask for your co-operation in order that there will be no delay in agreeing the sale.



