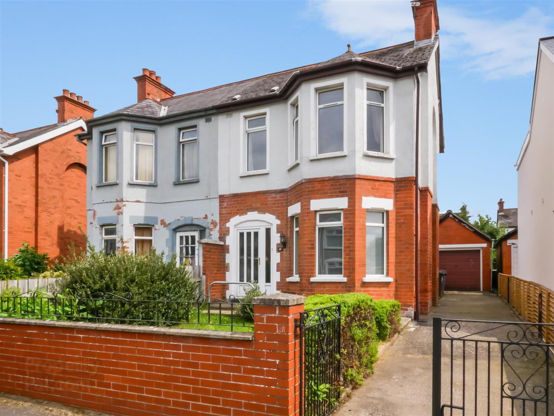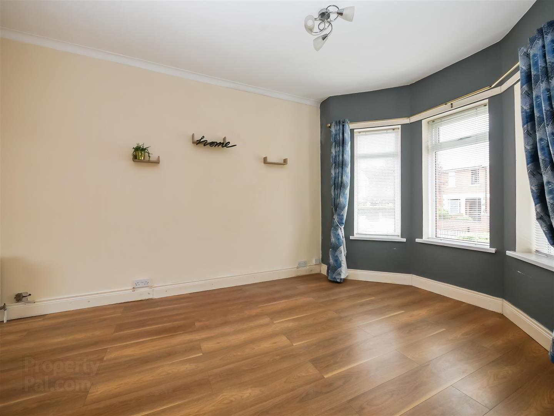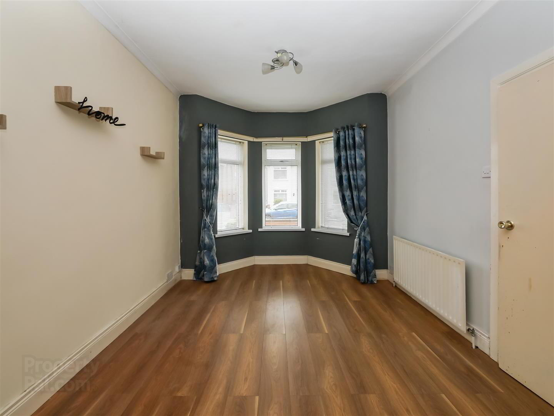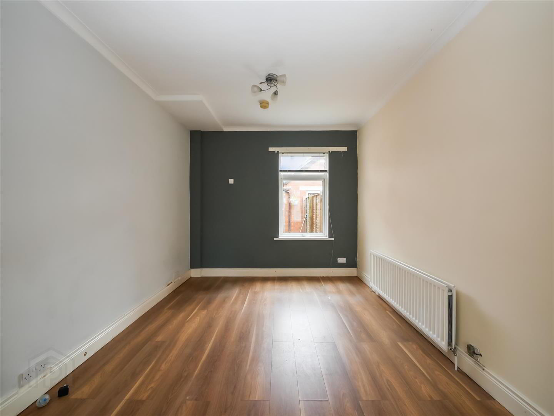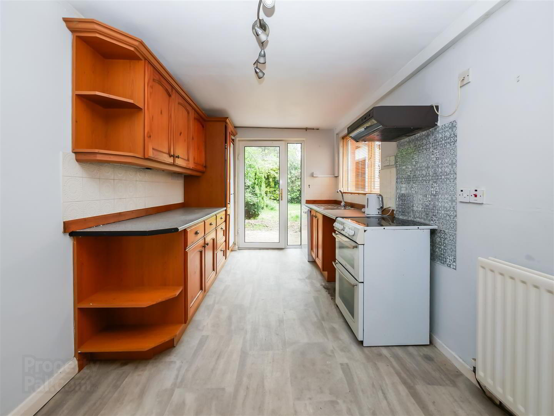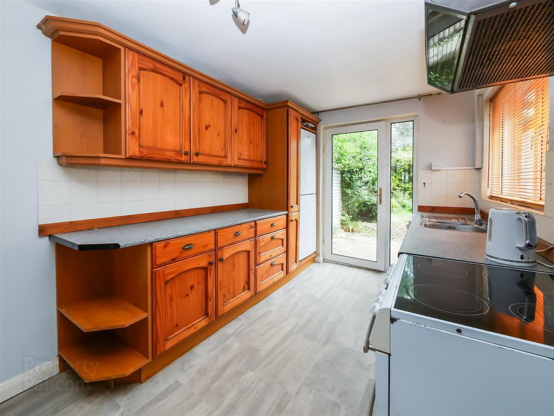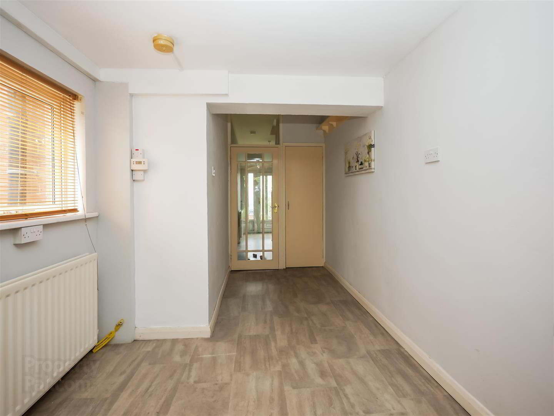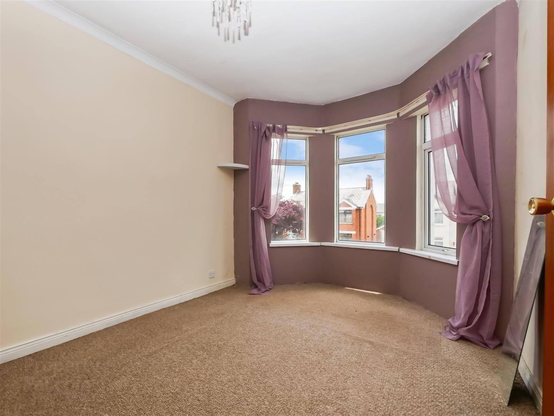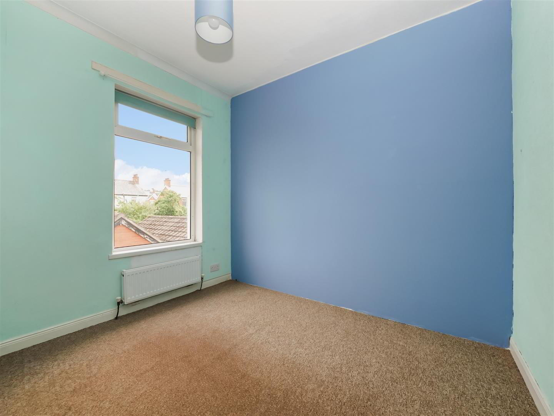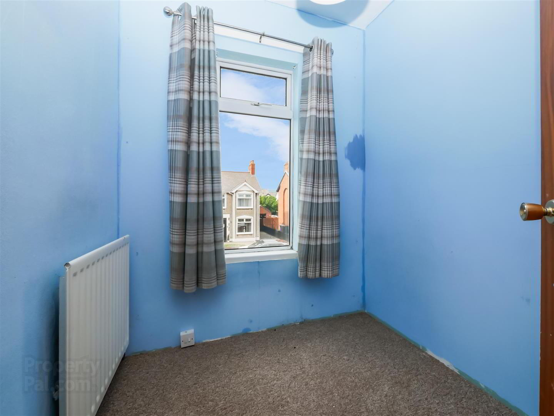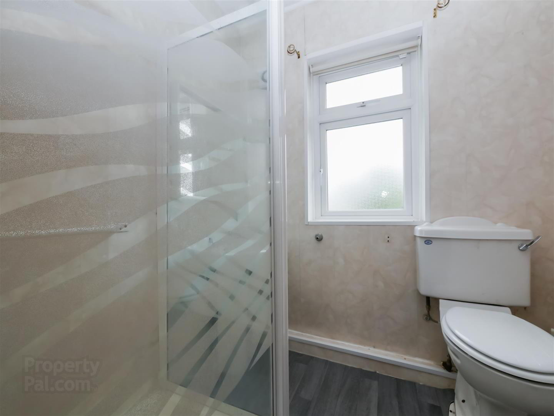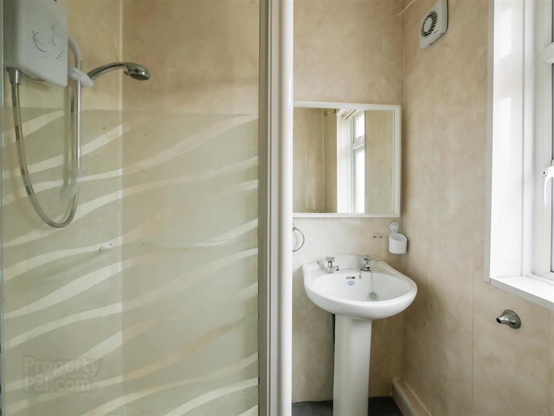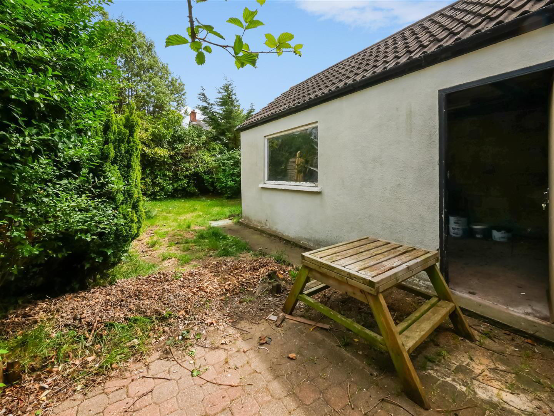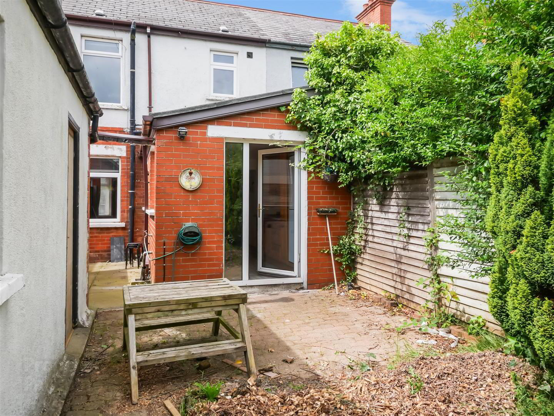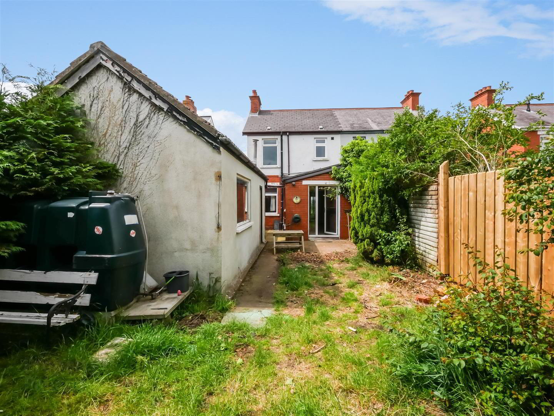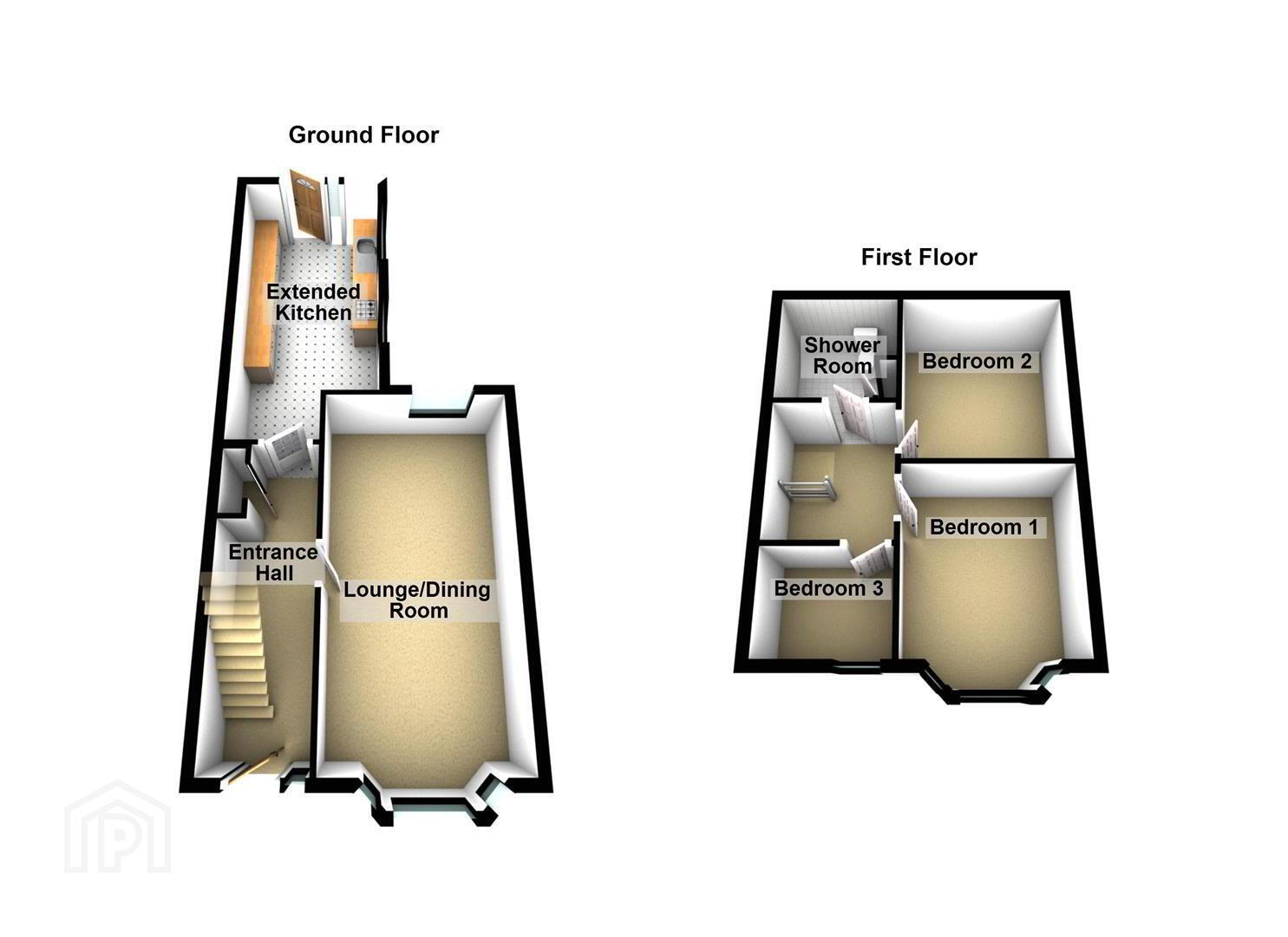16 Cicero Gardens,
Off Castlereagh Road, Belfast, BT6 9FZ
3 Bed Semi-detached House
Asking Price £199,950
3 Bedrooms
1 Bathroom
1 Reception
Property Overview
Status
For Sale
Style
Semi-detached House
Bedrooms
3
Bathrooms
1
Receptions
1
Property Features
Tenure
Leasehold
Energy Rating
Heating
Oil
Broadband Speed
*³
Property Financials
Price
Asking Price £199,950
Stamp Duty
Rates
£1,199.13 pa*¹
Typical Mortgage
Legal Calculator
Property Engagement
Views Last 30 Days
2,126
Views All Time
11,527
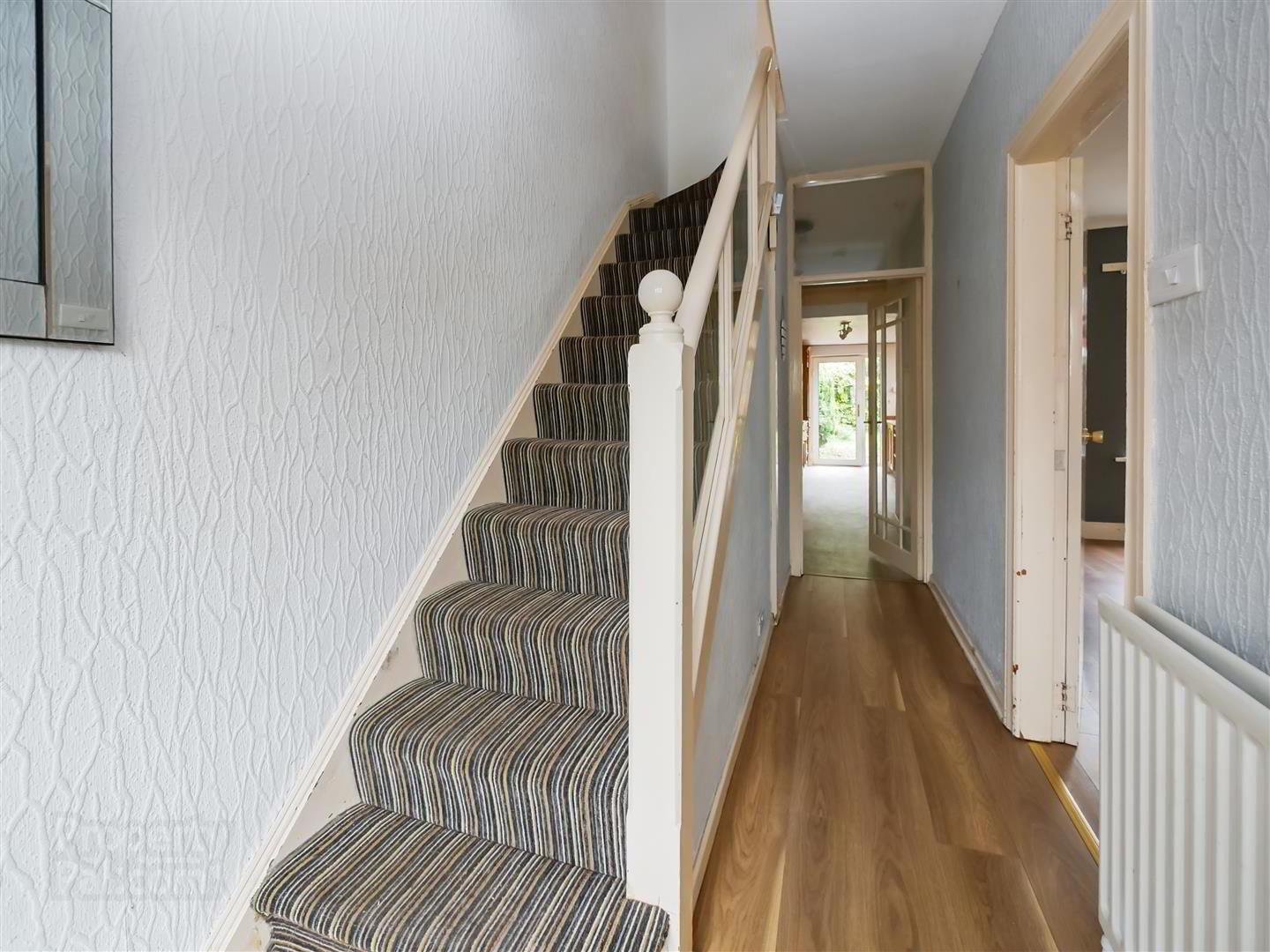
Additional Information
- Attractive semi detached home
- Three bedrooms
- Lounge open to the dining area
- Extended kitchen
- 1st floor shower suite
- Oil fired central heating
- Double glazed windows
- Off street parking / detached garage
- Gardens to the front and rear
- Chain free property
We are delighted to offer for sale this attractive, bay window semi detached home located just off the Castlereagh Road in the east of the city. Conveniently located, Cicero Gardens is also a desirable location that offers so much convenience to many local amenities, that include local shops, leading schools, bus and arterial routes and ease of access to Belfast City centre by either car, bus walking or cycling. The accommodation on offer, comprises 3 bedrooms, lounge with dining area, an extended fitted kitchen with plenty of storage and finishing the accommodation is a white shower suite suite on the 1st floor. Outside it sits on a level site with off street parking to the front that leads to the detached garage. There are gardens to the front, and also to the rear. A home that will also be chain free, immediate viewing is recommended!
- The accommodation comprises
- Pvc double glazed front door leading to the entrance hall.
- Entrance hall
- Laminate flooring.
- Lounge / dining 6.76m x 3.12m (22'2 x 10'3)
- Dining area
- Extended kitchen 6.73m x 2.64m (22'1 x 8'8)
- Range of high and low level units, single drainer 1/4 bowl sink unit with mixer taps, formica work surfaces, part tiled walls, plumbed for washing machine, cooker space, plumbed for dishwasher.
- Additional kitchen image
- 1st floor
- Landing, roof space access.
- Bedroom 1 3.73m x 2.84m (12'3 x 9'4)
- To bay window.
- Bedroom 2 2.84m x 2.84m (9'4 x 9'4)
- Bedroom 3 1.96m x 1.88m (6'5 x 6'2)
- Shower suite 1.93m x 1.70m (6'4 x 5'7)
- Comprising corner shower cubicle with Creda electric shower, low flush w/c, pedestal wash hand basin, pvc panelled walls. Extractor fan, hot press.
- Outside
- Off street parking leading to the detached garage.
- Detached garage 6.25m x 3.35m (20'6 x 11'0)
- Up and over door, light and power.
- Front gardens
- Gardens to the front laid in lawn.
- Rear gardens
- Enclosed rear gardens laid in lawn with additional patio area. Bounded by fencing and mature hedging.
- Rear elevation


