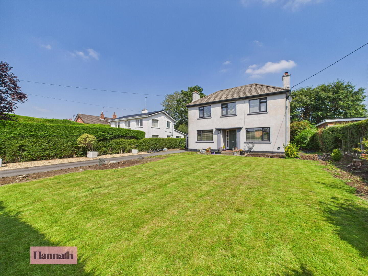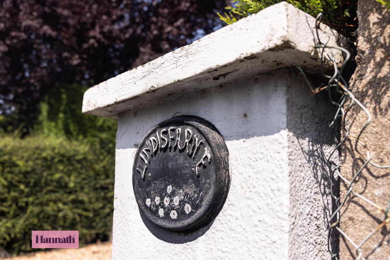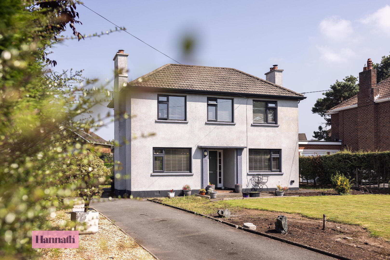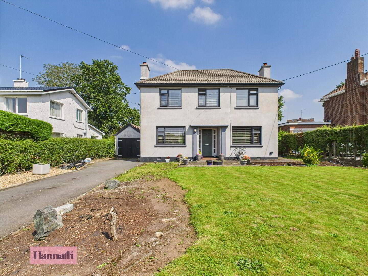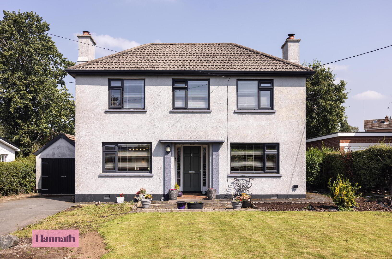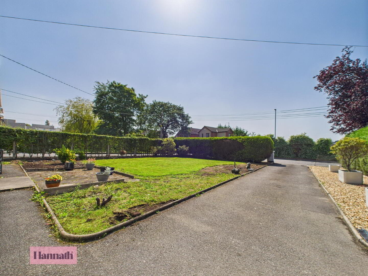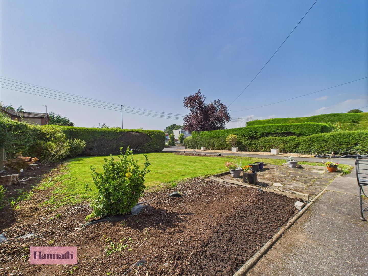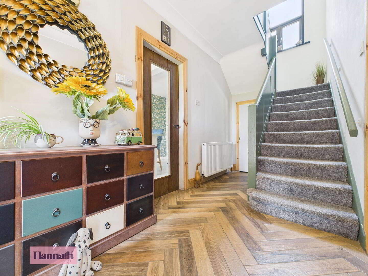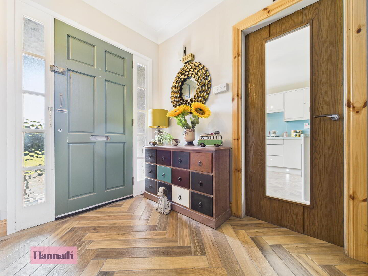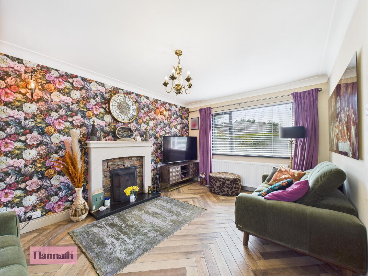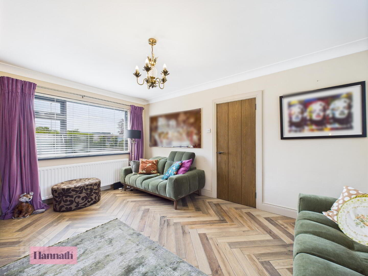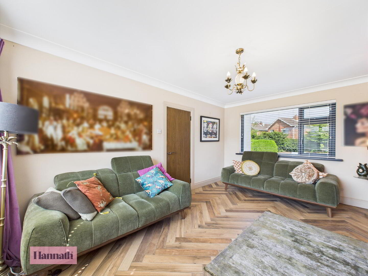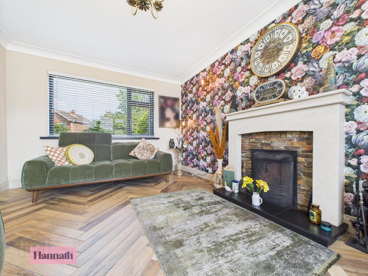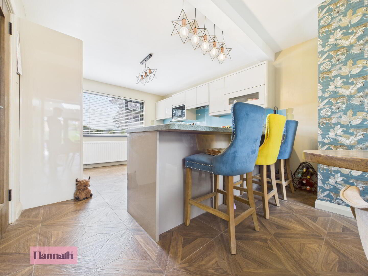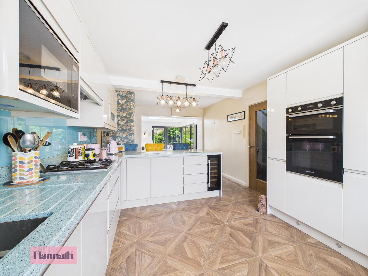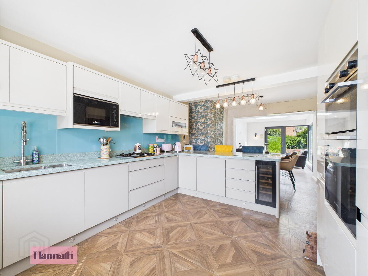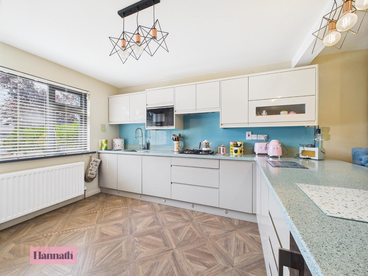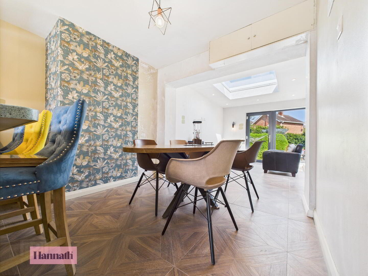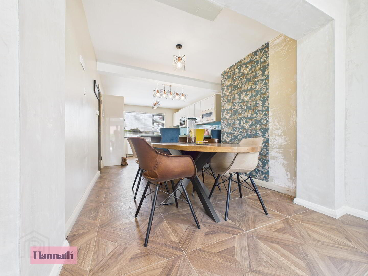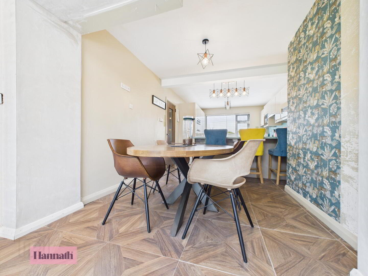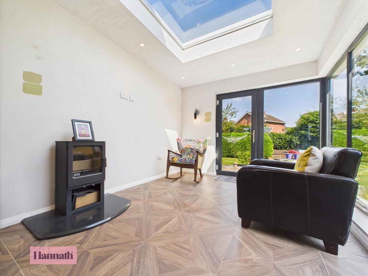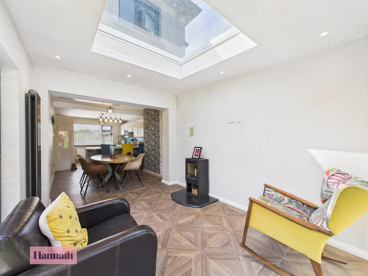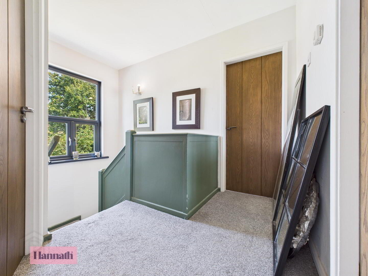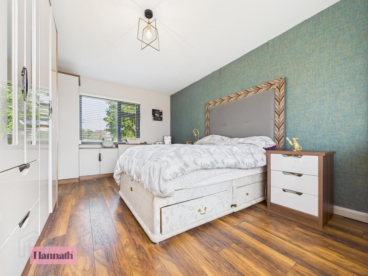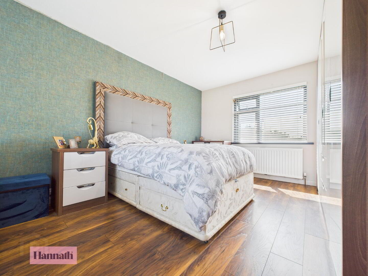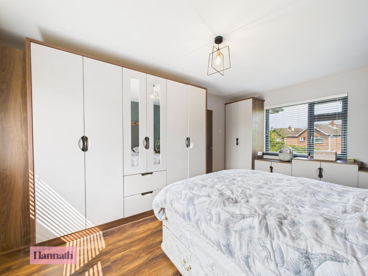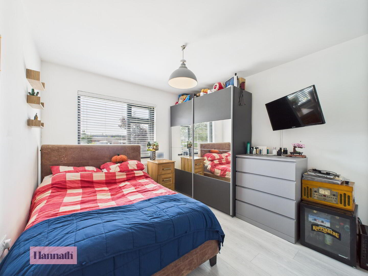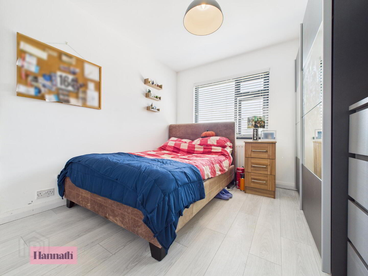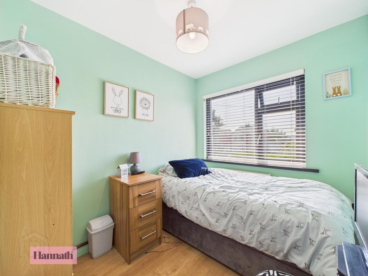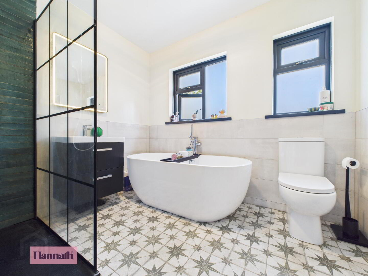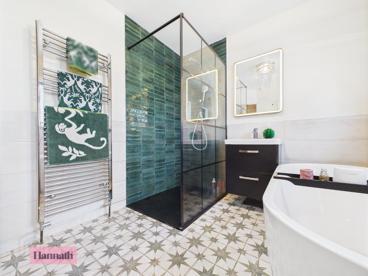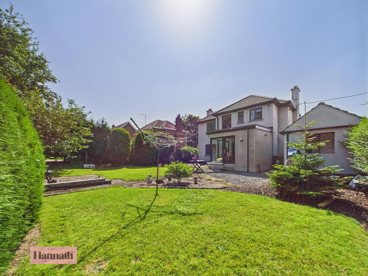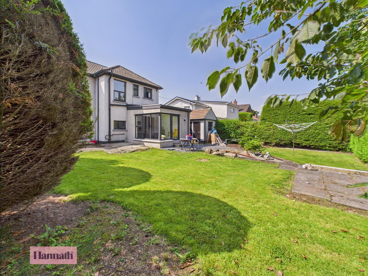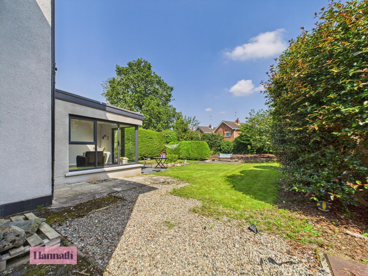16 Church Road,
Portadown, Craigavon, BT63 5HT
3 Bed Detached House
Price £250,000
3 Bedrooms
1 Bathroom
2 Receptions
Property Overview
Status
For Sale
Style
Detached House
Bedrooms
3
Bathrooms
1
Receptions
2
Property Features
Tenure
Not Provided
Broadband
*³
Property Financials
Price
£250,000
Stamp Duty
Rates
£1,161.49 pa*¹
Typical Mortgage
Legal Calculator
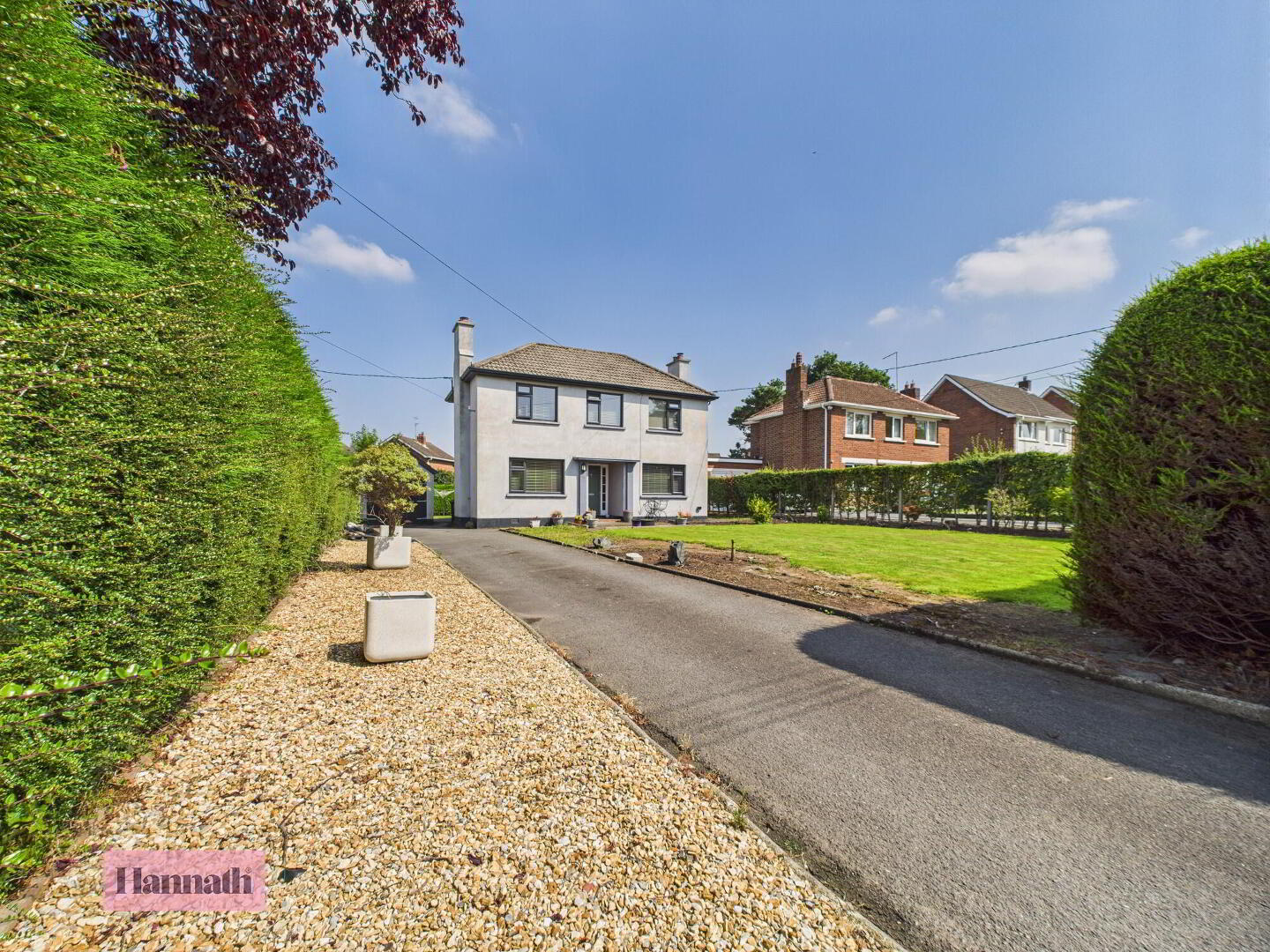
Additional Information
- Three bedroom detached property
- Two reception rooms including a sunroom with roof lantern
- Stylish modern kitchen/diner
- Downstairs WC
- Contemporary four piece bathroom suite
- Quirky and individual décor throughout
- Detached garage
- Stunning, private rear garden
- Close to Portadown town centre, local schools, shops & amenities
16 Church Road, Portadown
Charming Three-Bedroom Detached Home with Unique Character and Prime Location
Situated just minutes from Portadown town centre, this delightful three-bedroom detached house blends modern living with distinctive style and charm. Boasting two spacious reception rooms, including a bright and airy sunroom with a stunning roof lantern, this home offers versatile space perfect for both relaxing and entertaining.
At the heart of the home lies a contemporary kitchen/diner, thoughtfully designed with functionality and style in mind. A convenient downstairs WC adds to the practicality of the layout, while quirky and characterful décor throughout ensures this property stands out from the crowd.
Outside, a well maintained and private rear garden provides a peaceful retreat, ideal for enjoying sunny days or hosting outdoor gatherings. The detached garage offers additional storage.
Located within easy reach of local schools, shops, and amenities, this home offers both comfort and convenience in a sought-after area and early viewings come highly recommended.
Located on Church Road, Portadown.
- Entrance Hall 5' 11'' x 13' 3'' (1.80m x 4.04m)
- Access via; wooden door. Wood effect flooring. Double panel radiator.
- Lounge 11' 0'' x 15' 10'' (3.35m x 4.82m)
- Wood effect flooring. Double panel radiator. Feature fireplace with open fire.
- Kitchen/Living/Diner 8' 10'' x 33' 5'' (2.69m x 10.18m)
- Range of high and low level fitted units with granite worktop. Integrated eye level oven, hob, dishwasher, fridge/freezer and wine fridge. Double panel radiator. Tiled flooring. Access to rear garden via; PVC single door.
- WC 5' 11'' x 2' 10'' (1.80m x 0.86m)
- Comprising of; low flush WC and wash hand basin with vanity unit. Tiled flooring.
- Landing 7' 4'' x 3' 3'' (2.23m x 0.99m)
- Carpet flooring. Access to roof space.
- Bedroom 1 11' 0'' x 15' 11'' (3.35m x 4.85m)
- Dual aspect room. Wood effect flooring. Double panel radiator.
- Bedroom 2 9' 8'' x 11' 9'' (2.94m x 3.58m)
- Front aspect room. Wood effect flooring. Double panel radiator. Access to built in storage.
- Bedroom 3 7' 5'' x 8' 10'' (2.26m x 2.69m)
- Front aspect room. Wood effect flooring. Double panel radiator.
- Bathroom 8' 10'' x 8' 0'' (2.69m x 2.44m)
- Four piece bathroom suite comprising of; low flush WC, wash hand basin with vanity unit, free standing bath with shower attachment and mains shower with dual drencher shower head. Tiled flooring, shower enclosure and partially tiled walls.
- Exterior
- The front of the garden is mainly laid in lawn with tarmac driveway offering off street parking for multiple cars. The rear garden is private and is mainly laid in lawn with patio area.
These particulars are given on the understanding that they will not be construed as part of a contract, conveyance, or lease. None of the statements contained in these particulars are to be relied upon as statements or representations of fact.
Whilst every care is taken in compiling the information, we can give no guarantee as to the accuracy thereof.
Any floor plans and measurements are approximate and shown are for illustrative purposes only.

Click here to view the 3D tour

