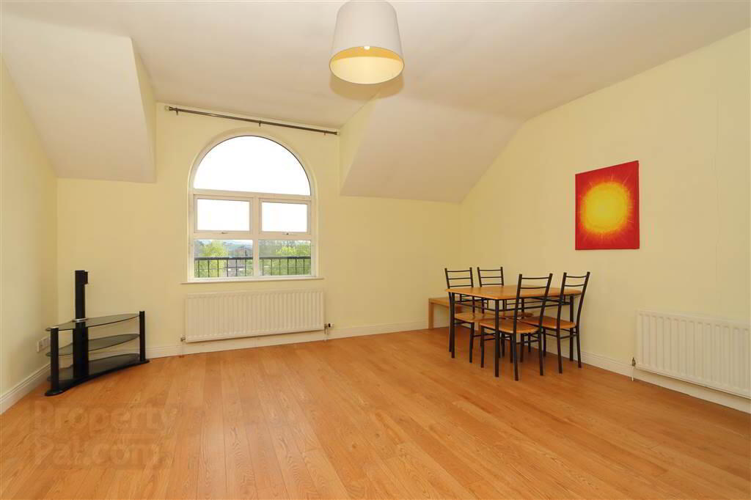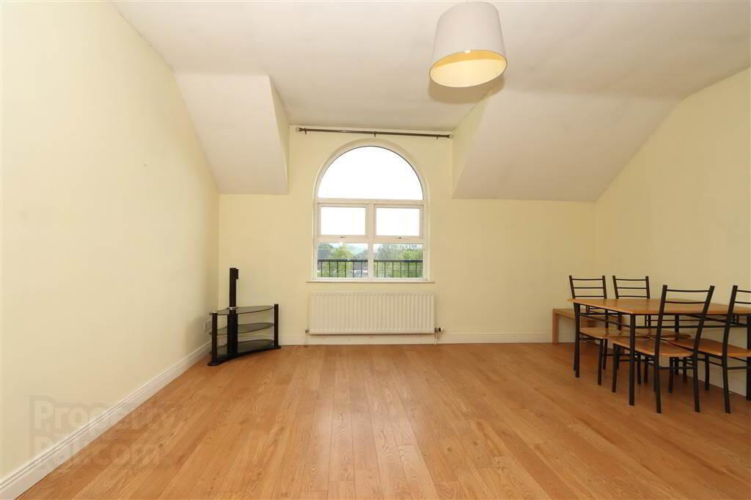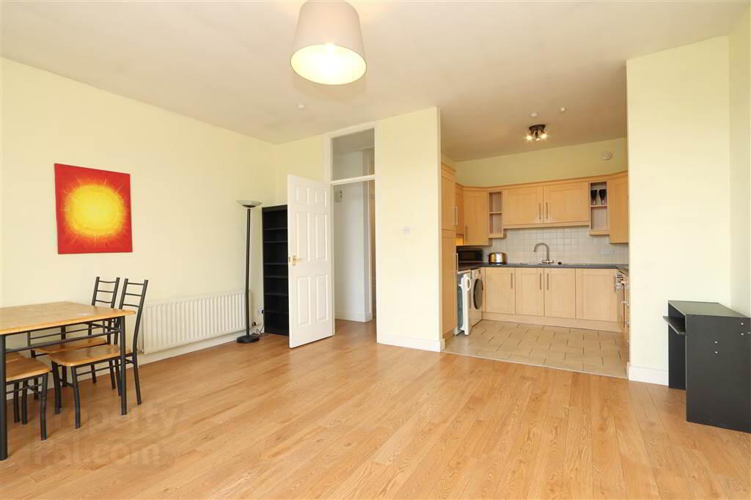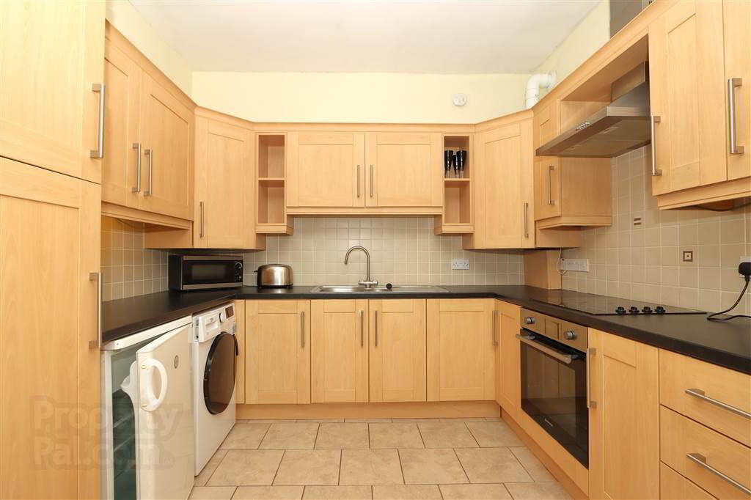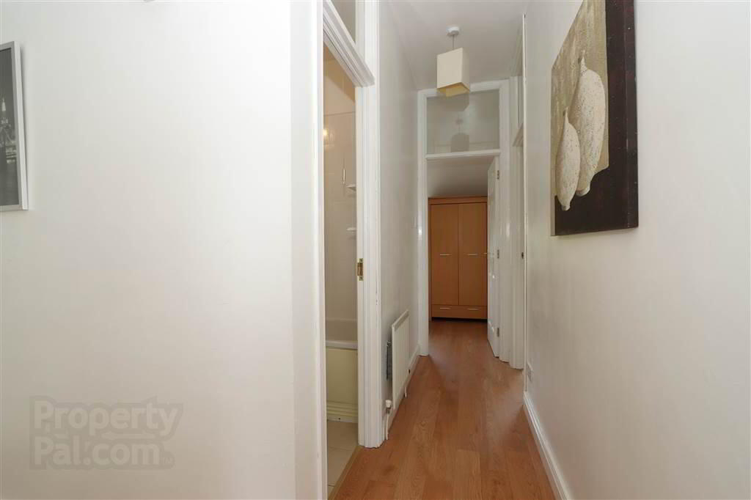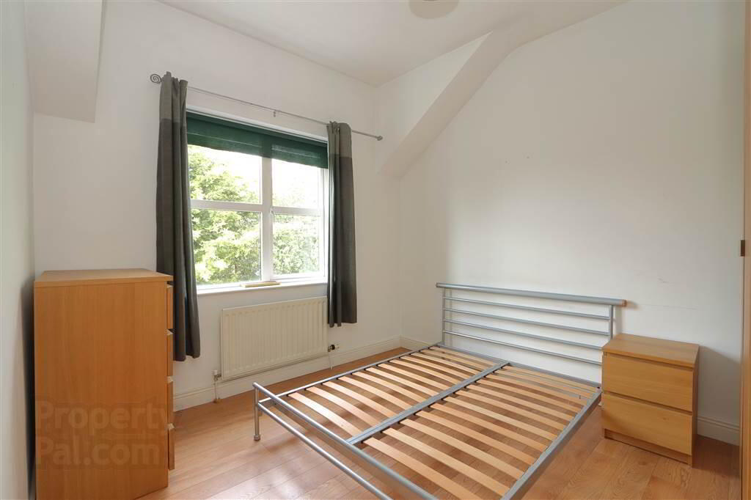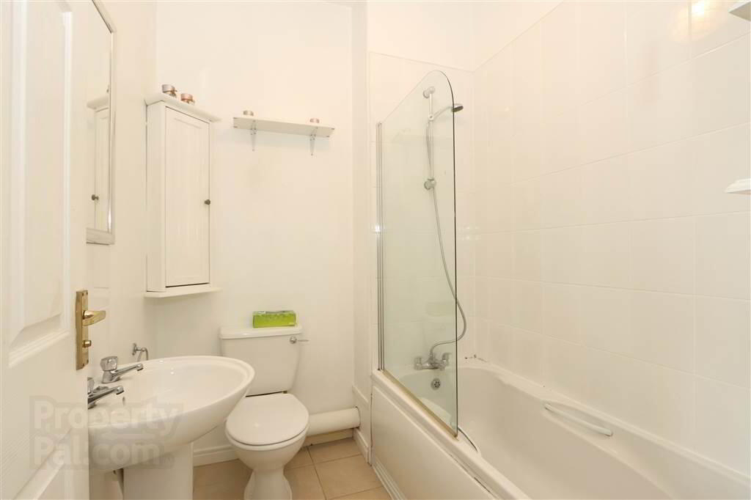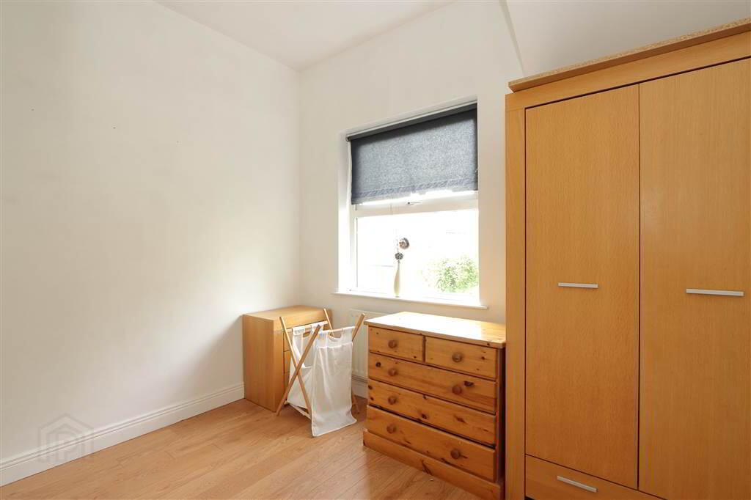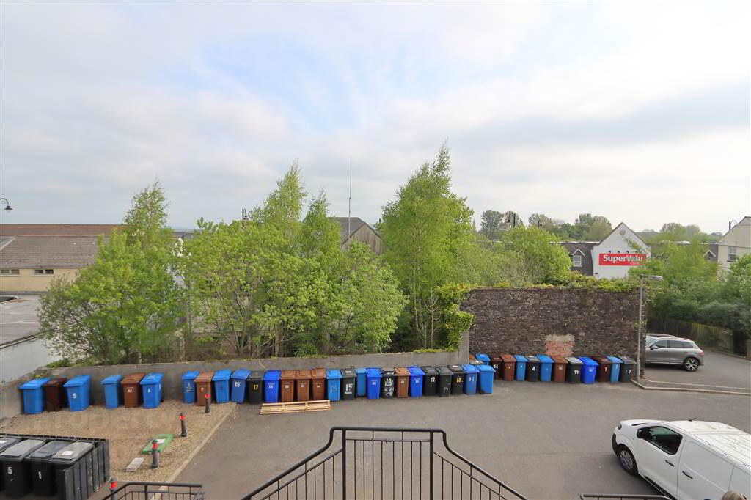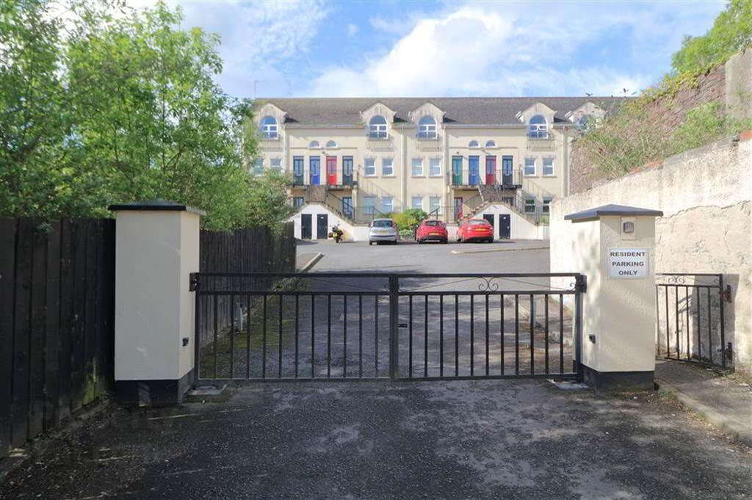16 Castle Street Court,
Castle Street, Comber, BT23 5FT
2 Bed Apartment
Sale agreed
2 Bedrooms
1 Reception
Property Overview
Status
Sale Agreed
Style
Apartment
Bedrooms
2
Receptions
1
Property Features
Tenure
Leasehold
Energy Rating
Heating
Gas
Broadband Speed
*³
Property Financials
Price
Last listed at Offers Around £115,000
Rates
£858.42 pa*¹
Property Engagement
Views Last 7 Days
16
Views Last 30 Days
87
Views All Time
3,682
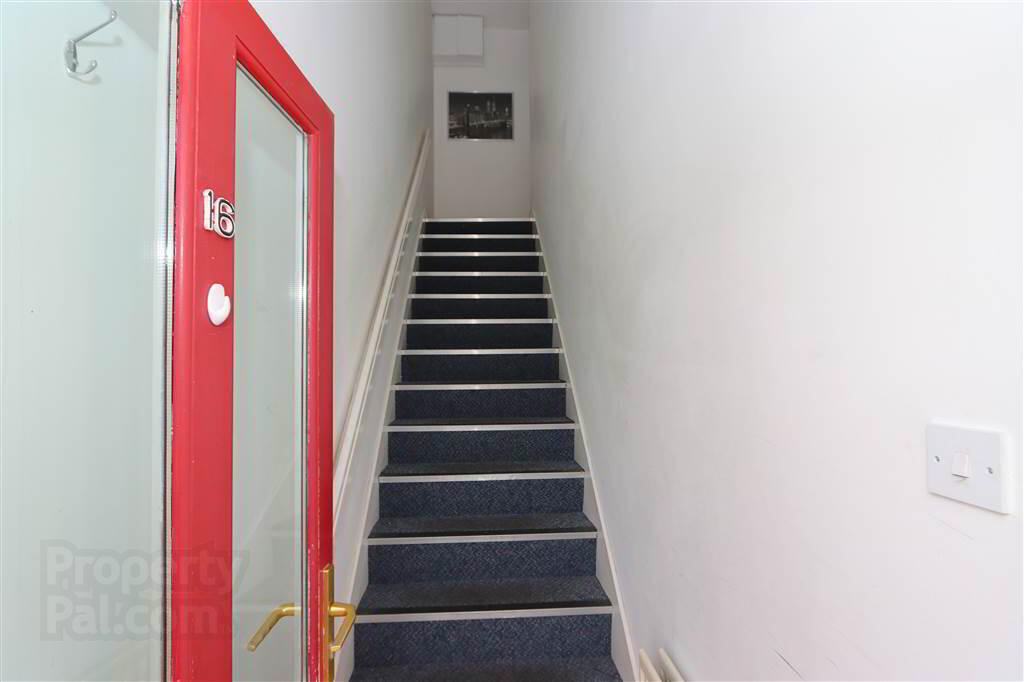
Additional Information
- 2 Bright Bedrooms
- Spacious open plan Lounge, Kitchen and Dining area
- Superb fitted kitchen with integrated appliances
- Modern Bathroom with a white suite and shower over bath
- Gas fired central heating and pressurised hot water system.
- Built-in two speed extractor system to Kitchen and Bathroom
- White PVC Double glazed windows and Hardwood front door.
- Private courtyard parking with remote controlled electrically operated gates
- Convenient Town Centre location
Internally, the property comprises of two well proportioned bedrooms, an open plan Living /Dining room and Kitchen with feature arched window and bathroom with a white suite with shower over bath.
The property benefits from secure private courtyard parking to the front accessed via remote operated electric double gates.
These apartments have also proven to be good rentals and therefore should appeal to an investor looking to add to their portfolio or would make an ideal starter home for a first time buyer
Conveniently located within easy walking distance of all the local amenties, busy coffee shops and takeaway outlets, Supervalu & Tescos supermarkets and the commuter routes and bus service to the surrounding villages and Belfast.
ACCOMMODATION (all measurements are approximate)
Glazed Hardwood front door with window light above.
ENTRANCE HALL: Staircase up to first floor.
LOUNGE & DINING AREA:16’3” x 14’8”. Oak laminate floor, feature Arched window with pleasant views towards Scrabo Tower. Square Arch to:-
KITCHEN: 9’9” x 8’4”. Comprehensive range of high and low level units including pull out
larder cupboard, built-in wine rack, granite style laminated work top, large stainless steel 1¾
tub and drainer unit with mixer tap, Stainless steel Creda Plan 4 ring hob. Space for under
counter fridge. Integrated Hot Point double oven. Cooker hood with extractor fan & light.
Wall mounted gas fired boiler.
BEDROOM NO 1: 10’11” x 9’10”. Wood laminate floor.
BEDROOM NO 2: 9’10” x 9’10”. Wood laminate floor.
BATHROOM: White suite comprising panelled bath with telephone shower fitting.
Retractable shower screen. Walls partly tiled around bath. Low flush WC and pedestal wash
hand basin. Extractor fan.
LANDING: Access to roof space storage.
OUTSIDE:
Private courtyard parking with remote operated and key pad entry double gates, Communal
gardens to front only. Bin store area.
NOTE: Oak Management Company maintain the common areas of the building and grounds
including the security gates, buildings insurance and common lighting. The management fee is
£196.00 per quarter approx.
DOMESTIC RATE: Ards and North down Borough Council: Rates payable 2024/2025 = £822.33 approx.
TENURE: LEASEHOLD
EPC RATING: Current: C76 Potential: C77
EPC REFERENCE: 0370-2474-2470-2405-4721
Agar Murdoch & Deane Limited for themselves and for the vendors or lessors of this property whose agents they are, give notice that: (i) the particulars are set out as a general outline only for the guidance of intending purchasers or lessees, and do not constitute, nor constitute part of, an offer or contract, (ii) all descriptions, dimensions, references to conditions and necessary permissions for use and occupation, and other details are given without responsibility and any intending purchasers or tenants should not rely on them as statements or representations of fact but must satisfy themselves by inspection or otherwise as to the correctness of each of them. (iii) No person in the employment of Agar Murdoch & Deane Limited has any authority to make or give any representation or warranty whatever in relation to this property.
Directions
Castle Street, Comber


