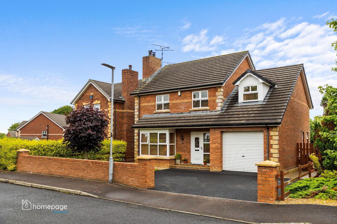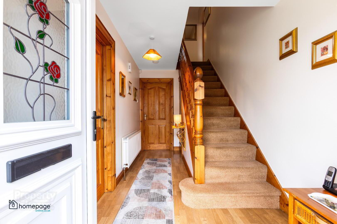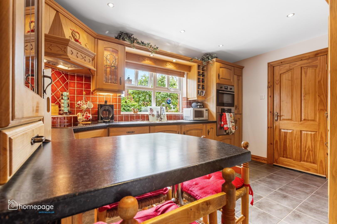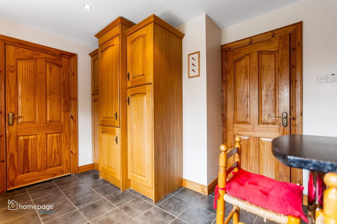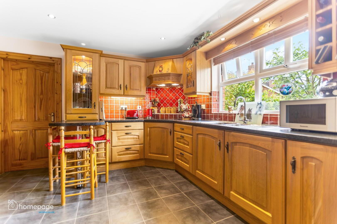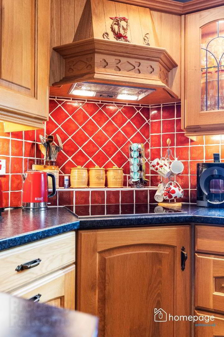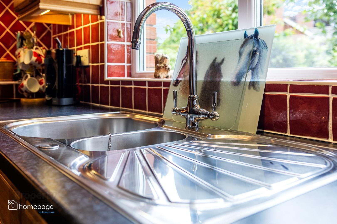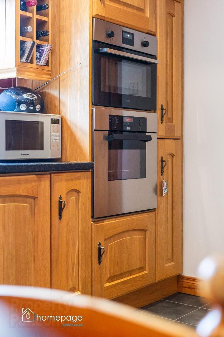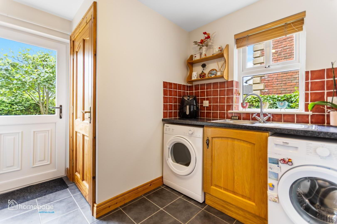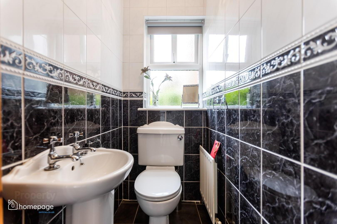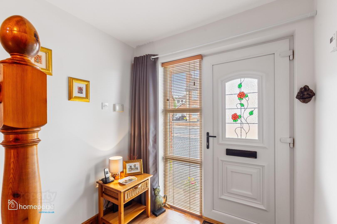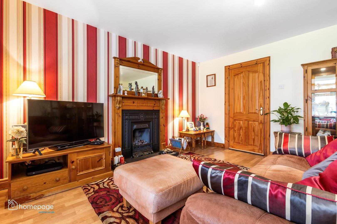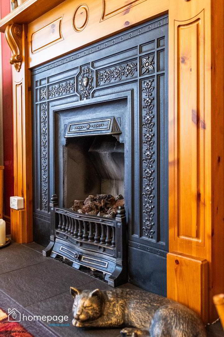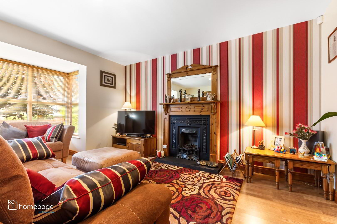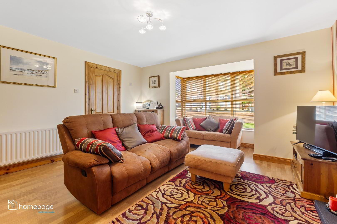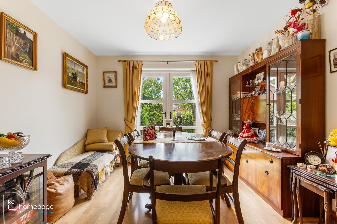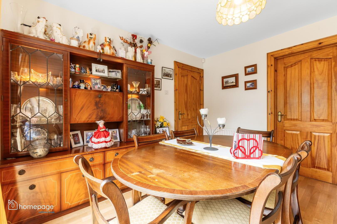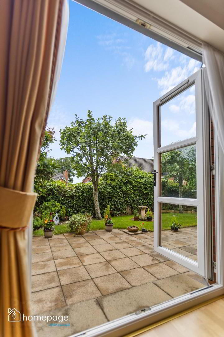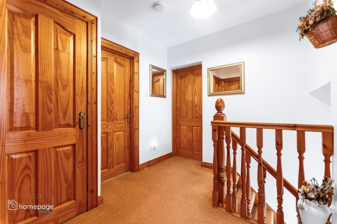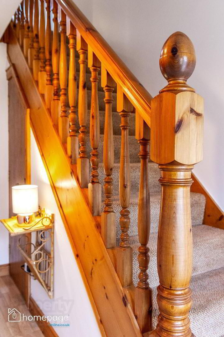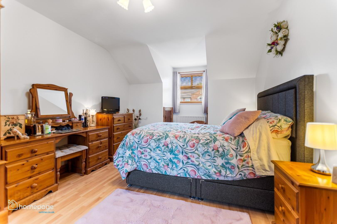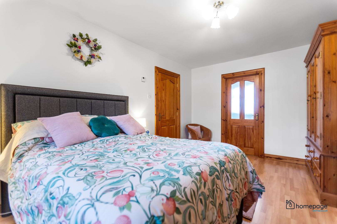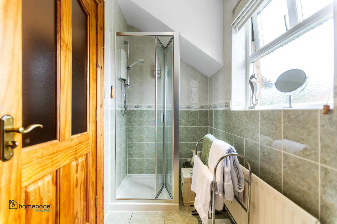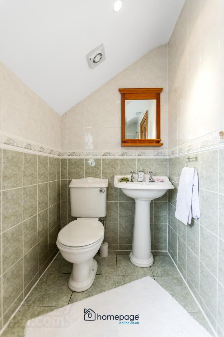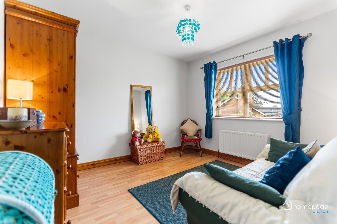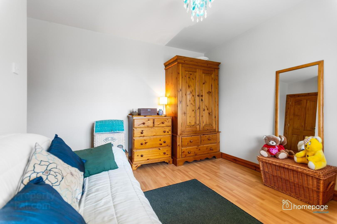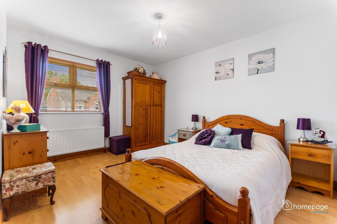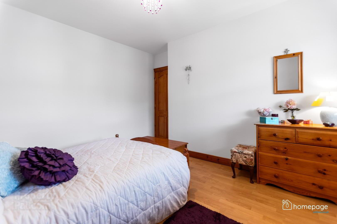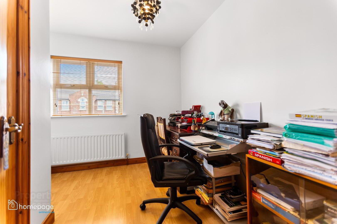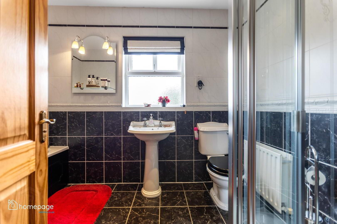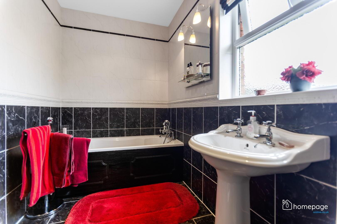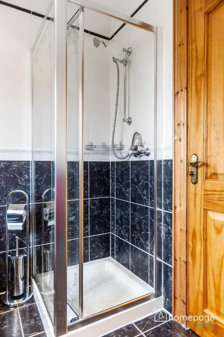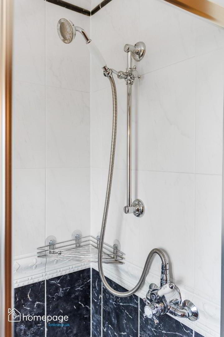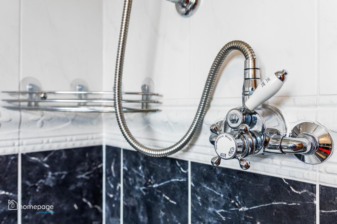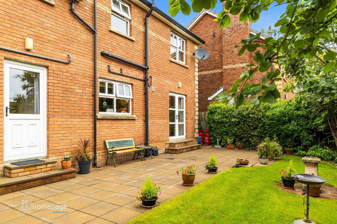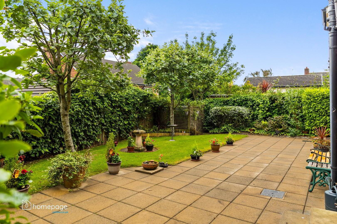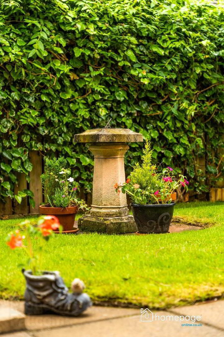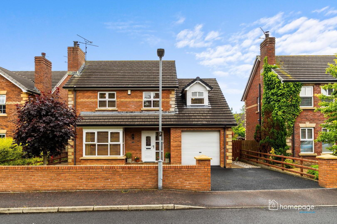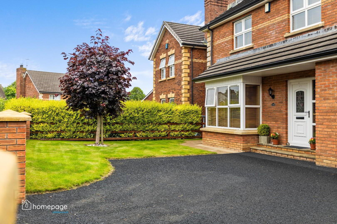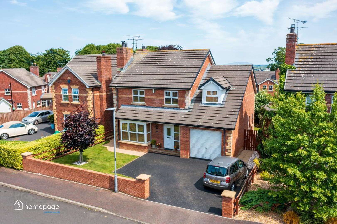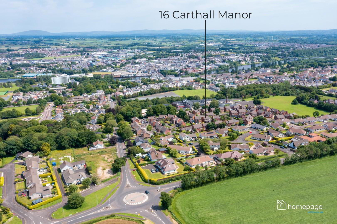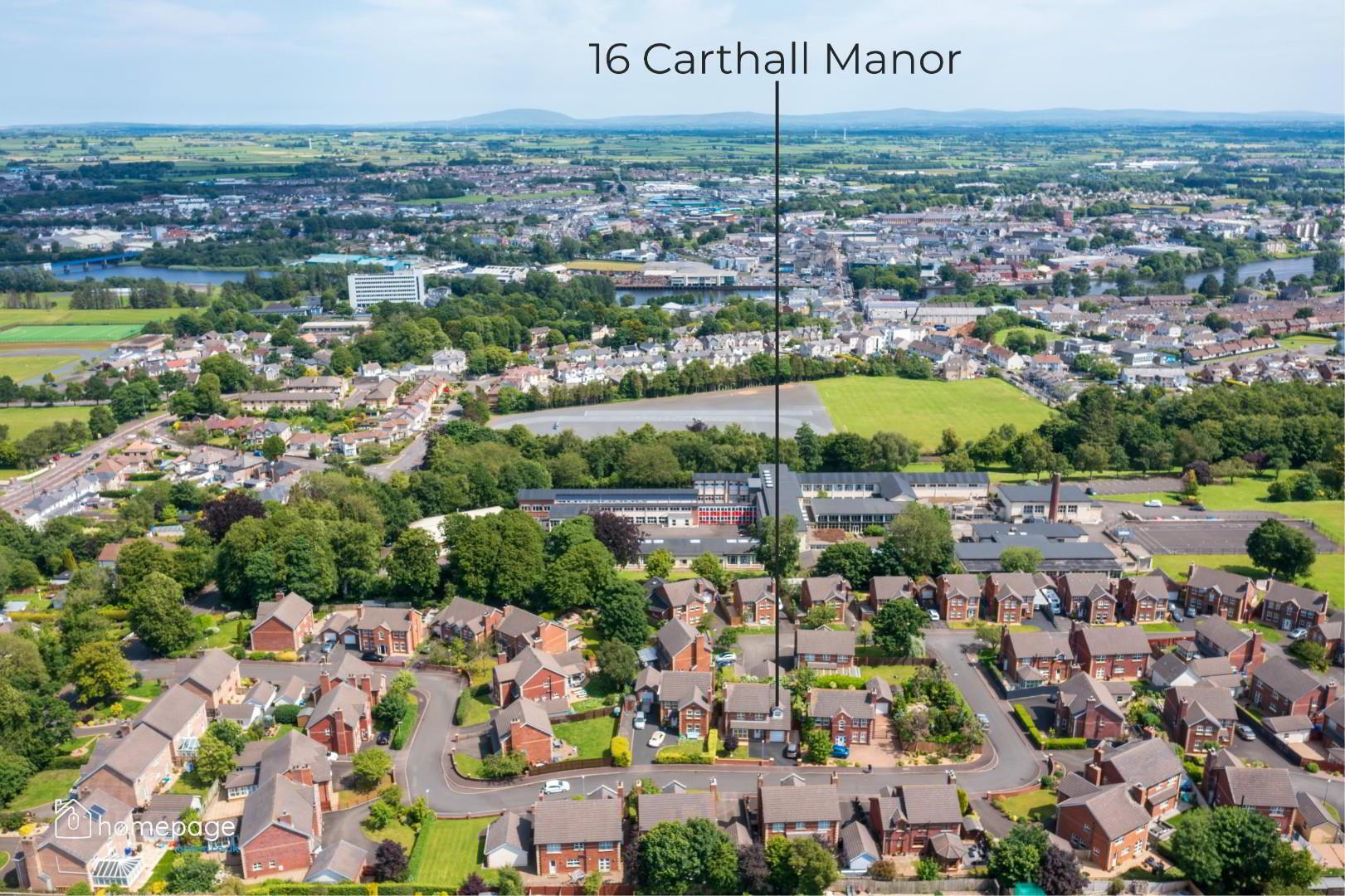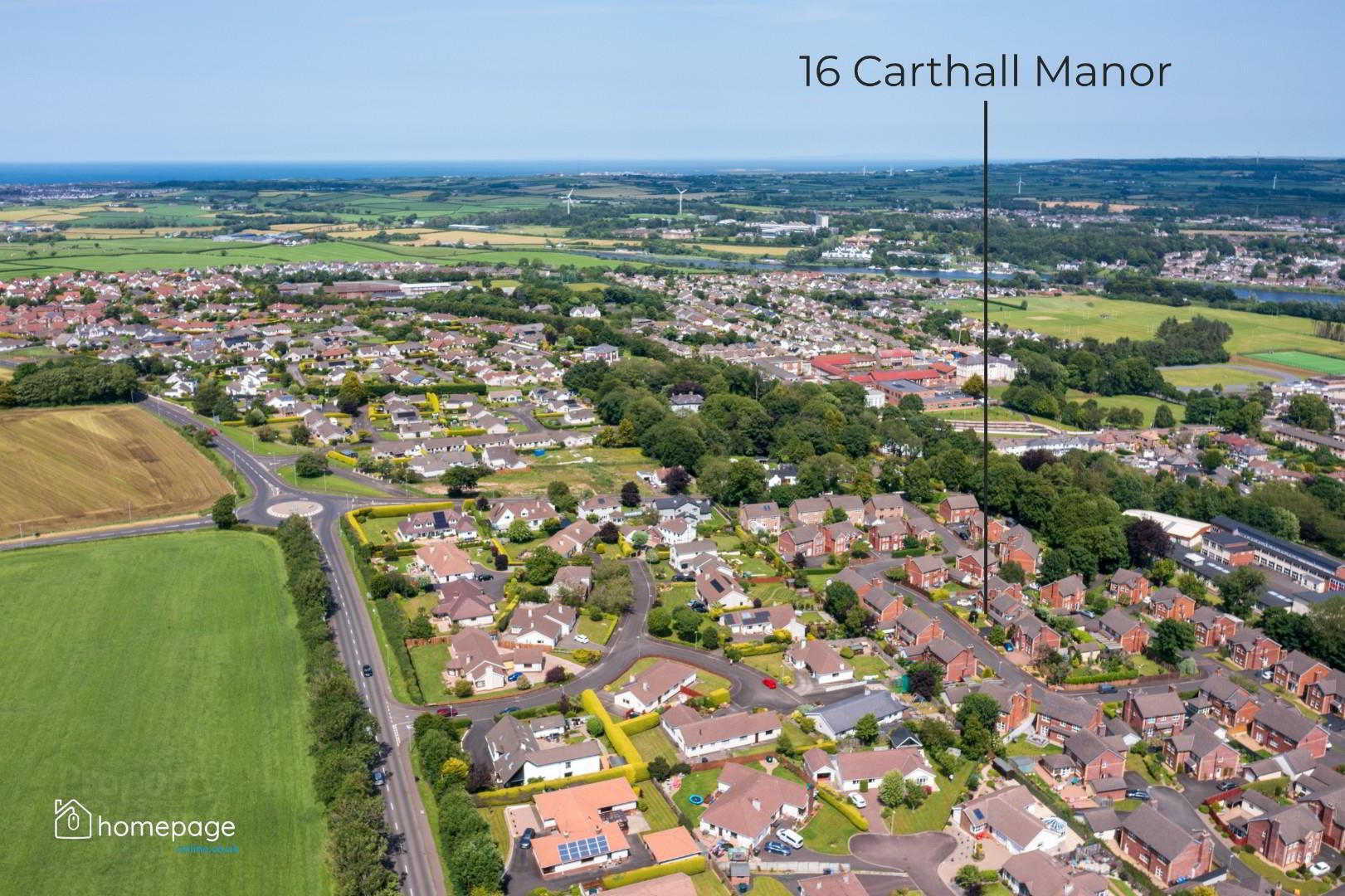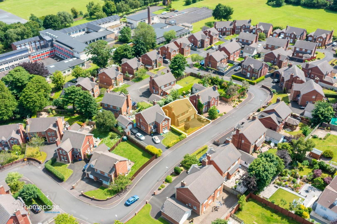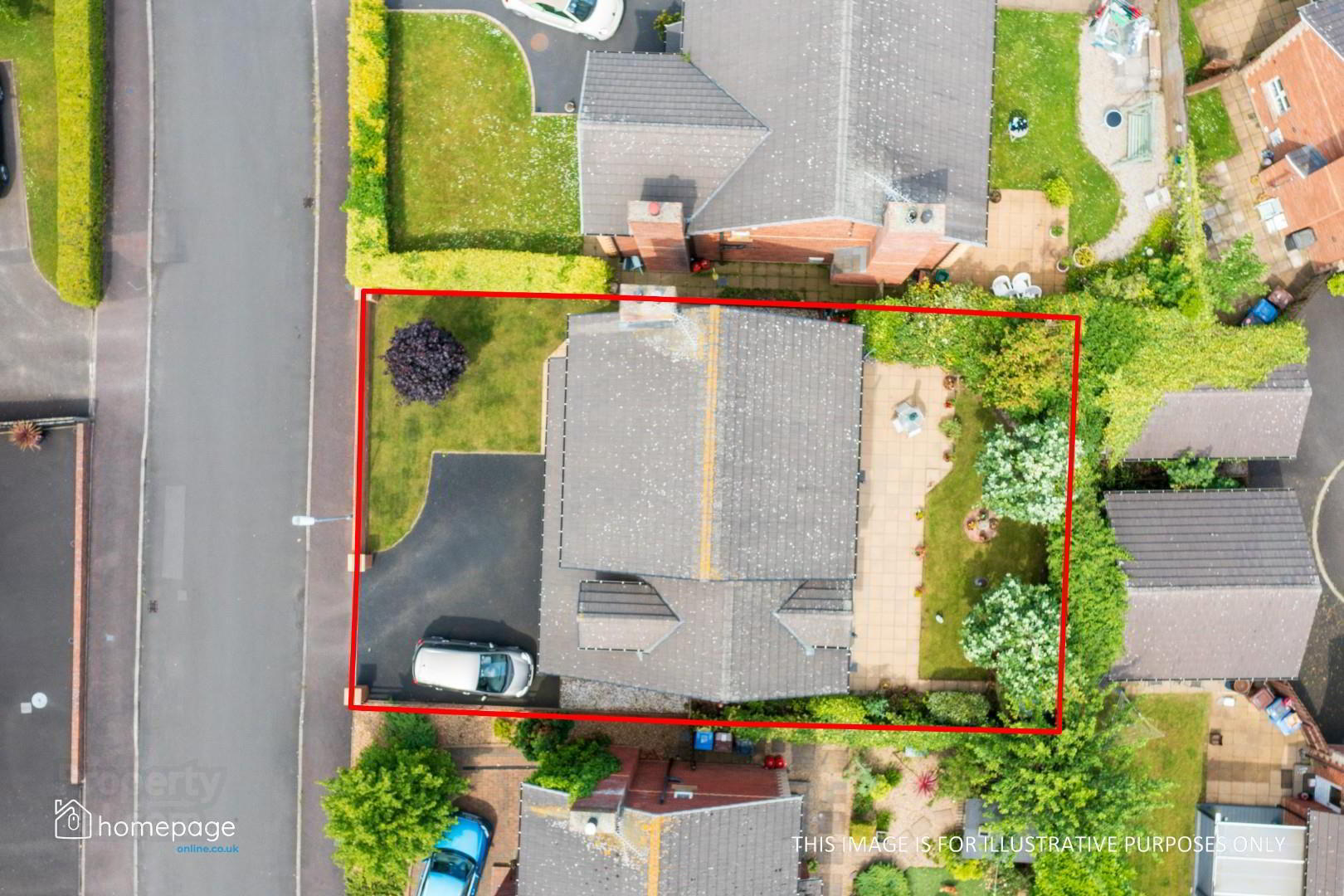16 Carthall Manor,
Coleraine, BT51 3GR
4 Bed Detached House
Offers Over £274,950
4 Bedrooms
3 Bathrooms
1 Reception
Property Overview
Status
For Sale
Style
Detached House
Bedrooms
4
Bathrooms
3
Receptions
1
Property Features
Tenure
Freehold
Heating
Oil
Broadband
*³
Property Financials
Price
Offers Over £274,950
Stamp Duty
Rates
£1,687.95 pa*¹
Typical Mortgage
Legal Calculator
In partnership with Millar McCall Wylie
Property Engagement
Views All Time
16
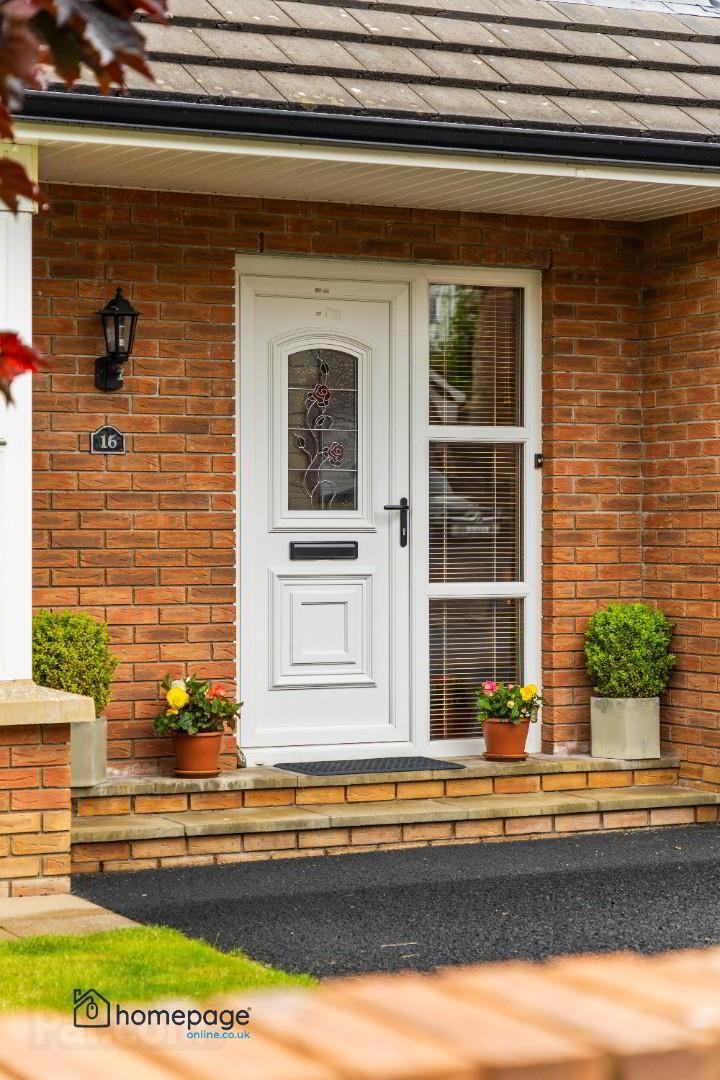
Features
- 4 BEDROOM DETACHED
- LARGE FAMILY HOME
- 3 BATHROOMS
- CONTEMPORARY FINISHES THROUGHOUT
- DOUBLE GLAZING
- LARGE DOUBLE BEDROOMS
- MASTER ENSUITE
- OFCH
- LARGE SITE WITH MATURE GARDENS
- SOUGHT AFTER LOCATION
This property is finished to an excellent standard throughout, with quality finishes and excellent workmanship, the property offers ample living and bedroom space for families to enjoy.
The property benefits from a spacious plot, spacious driveway, private rear garden with large paved patio area, laid out in lawns with decorative trees and mature flower beds , all privately enclosed with fencing and hedgerows .
This family home is perfectly located within walking distance to the town centre and close proximity to a multitude of local schools, amenities and the main commuter links.
Offering excellent living accommodation, stunning internal finishes and outdoor space this property is sure to appeal to a wide range of buyers.
- GROUND FLOOR ACCOMMODATION
- ENTRANCE HALL 4.1 x 2.25 (13'5" x 7'4")
- KITCHEN 4.3 x 3.5 (14'1" x 11'5")
- DINING ROOM 3.5 x 3.1 (11'5" x 10'2")
- UTILITY ROOM 2.95 x 2.4 (9'8" x 7'10")
- DOWNSTAIRS W.C. 1.3 x 0.95 (4'3" x 3'1")
- LIVING ROOM 5.0 x 4.15 (16'4" x 13'7")
- FIRST FLOOR ACCOMMODATION
- LANDING 3.0 x 2.45 (9'10" x 8'0")
- MASTER BEDROOM 5.6 x 3.25 (18'4" x 10'7")
- ENSUITE 3.25 x 1.3 (10'7" x 4'3")
- BEDROOM 2 4.0 x 3.6 (13'1" x 11'9")
- BEDROOM 3 3.6 x 3.6 (11'9" x 11'9")
- BEDROOM 4 3.25 x 3.1 (10'7" x 10'2")
- FAMILY BATHROOM 3.5 x 2.0 (11'5" x 6'6")
- INTEGRAL GARAGE 5.2 x 3.3 (17'0" x 10'9")
- NOTEABLE FEATURES
- Some notable features include, but not limited to :
•Fibre Broadband
•Burglar alarm
•Piped for gas fire
•Two outside gas tanks with latest Gas Safe fittings
•Plumbed for dish washer
•Vented for tumble dryer
•Plumbed for washing machine
•Integral garage walls and ceiling painted double electrical socket
•Integrated fridge/freezer
•Fully floored attic with electric light
•Piped for radiators for conservatory extension
•Extra storage in eaves of dormer, in master bedroom
•Double Zanussi ovens, top one microwave/combi grill/oven
•Outside tap
•Baumatic touch hob and built in extractor fan
•Mains shower in bathroom
•Bedroom cupboard and larder in kitchen
•Under stair’s storage with light
Please note we have not tested any apparatus, fixtures, fittings, or services. All measurements are approximate. Some measurements are taken to widest point. Plans & photographs provided for guidance and illustrative only. - VIEWINGS
- To arrange a viewing click the 'enquire now' button or call 028 7087 8084
HAVE A HOUSE TO SELL ??
Arrange your free market appraisal at homepageonline.co.uk


