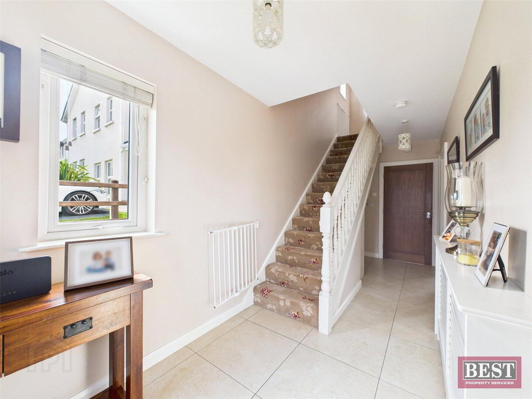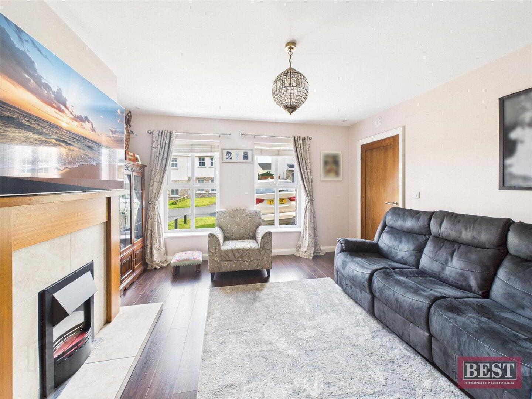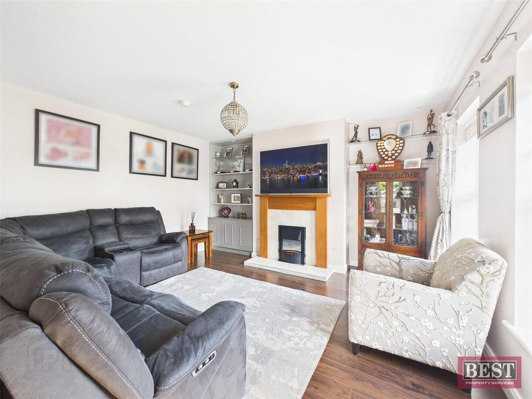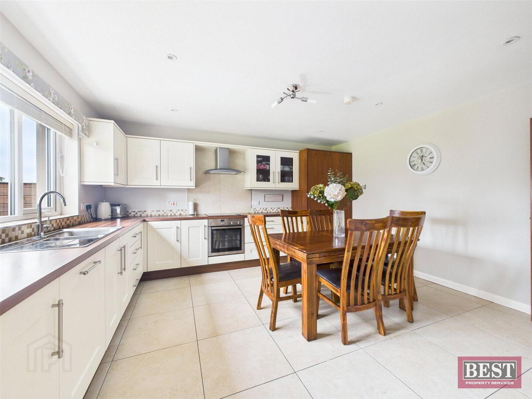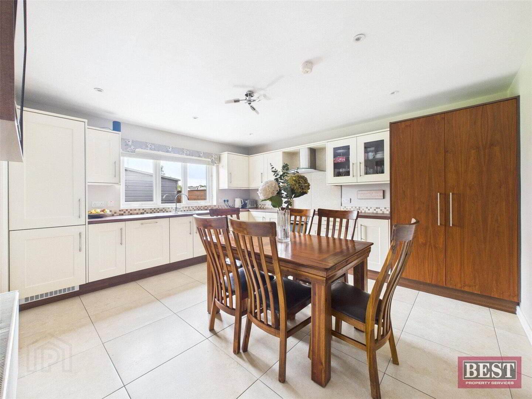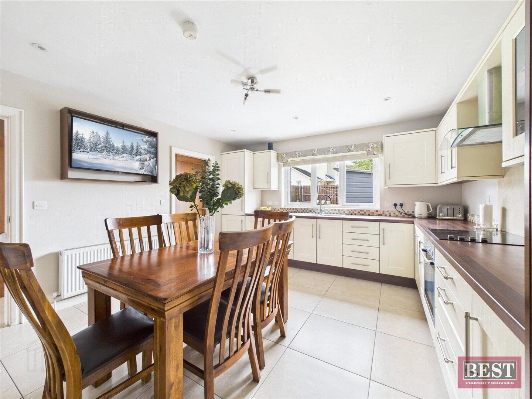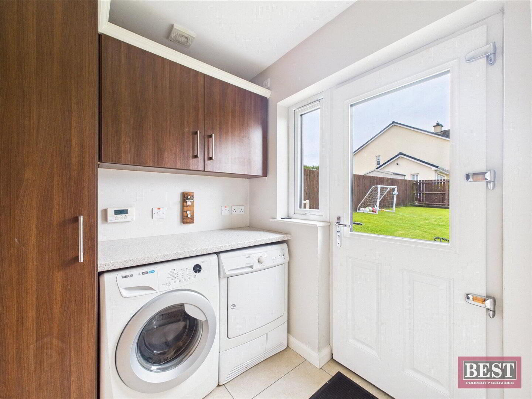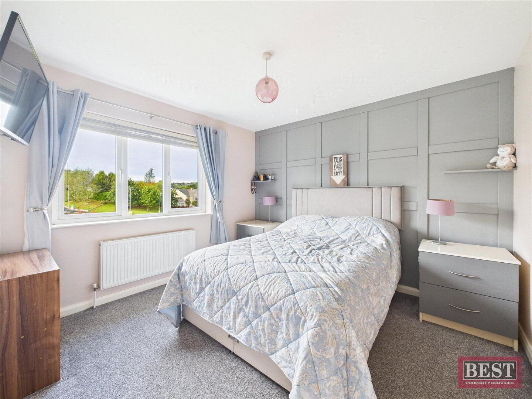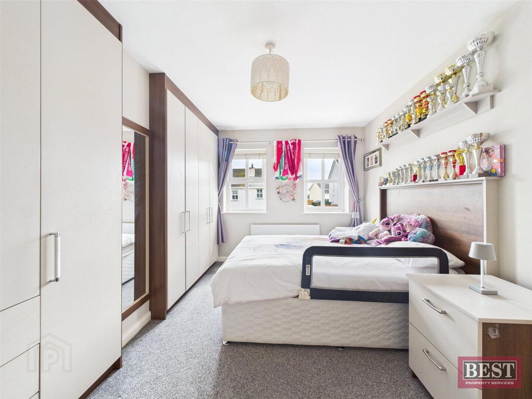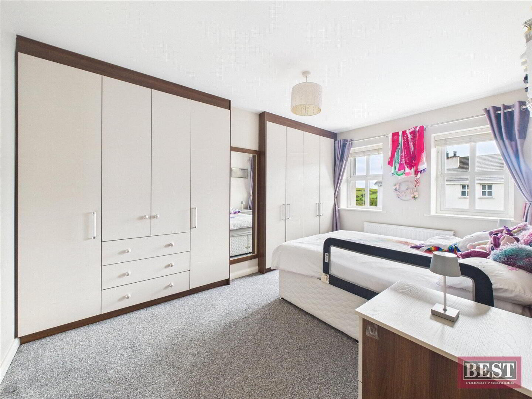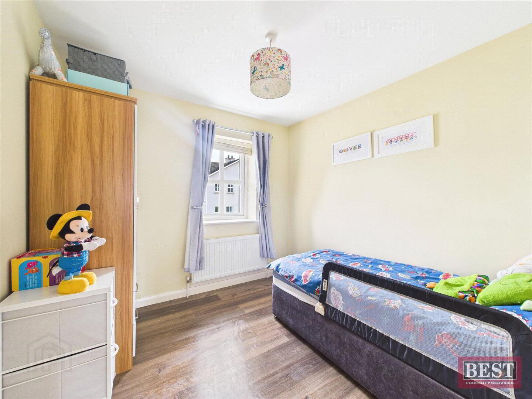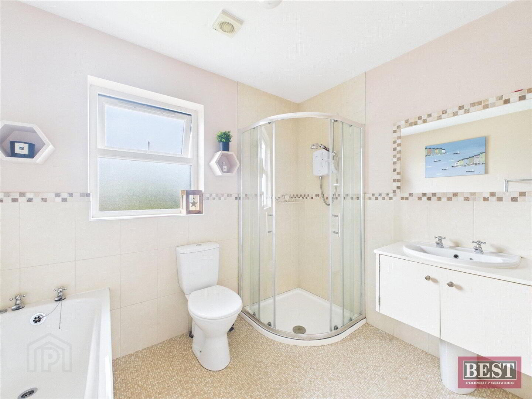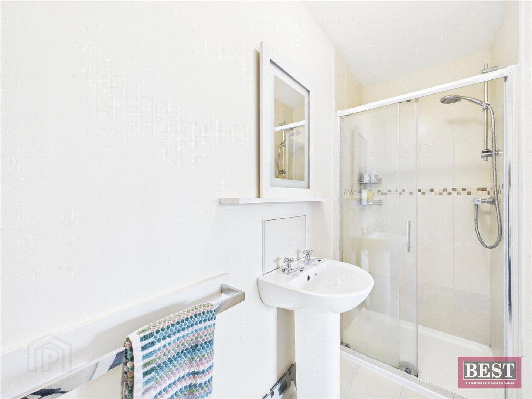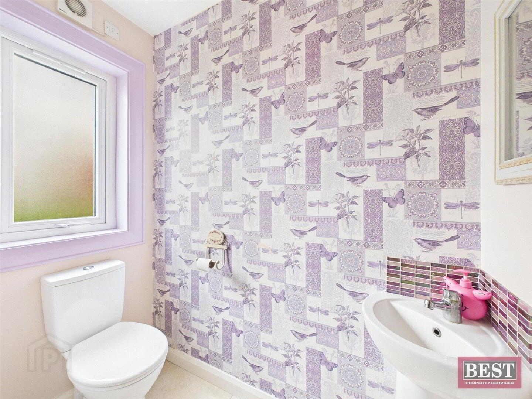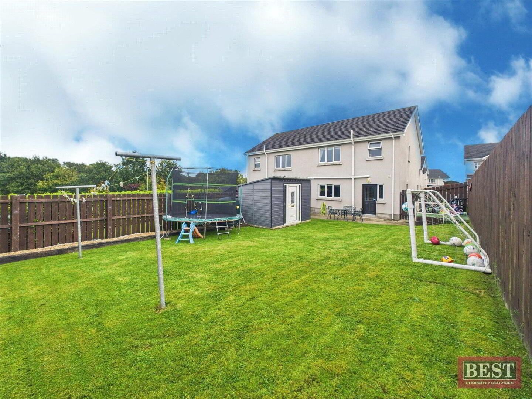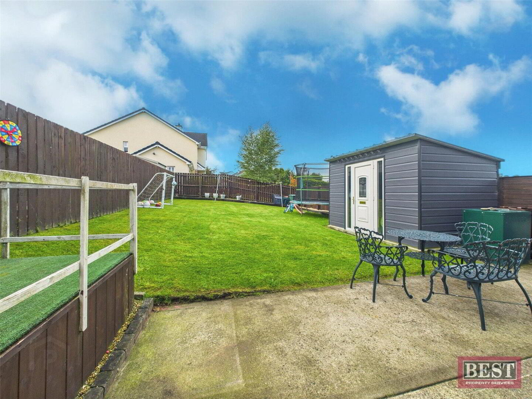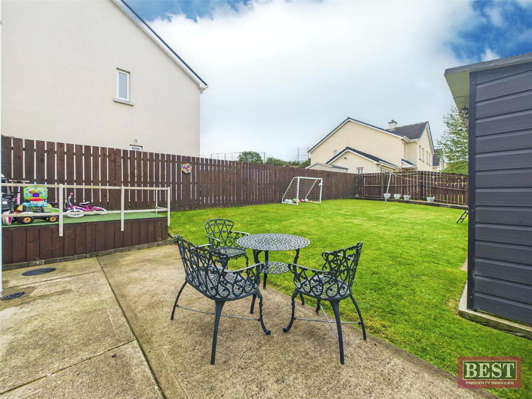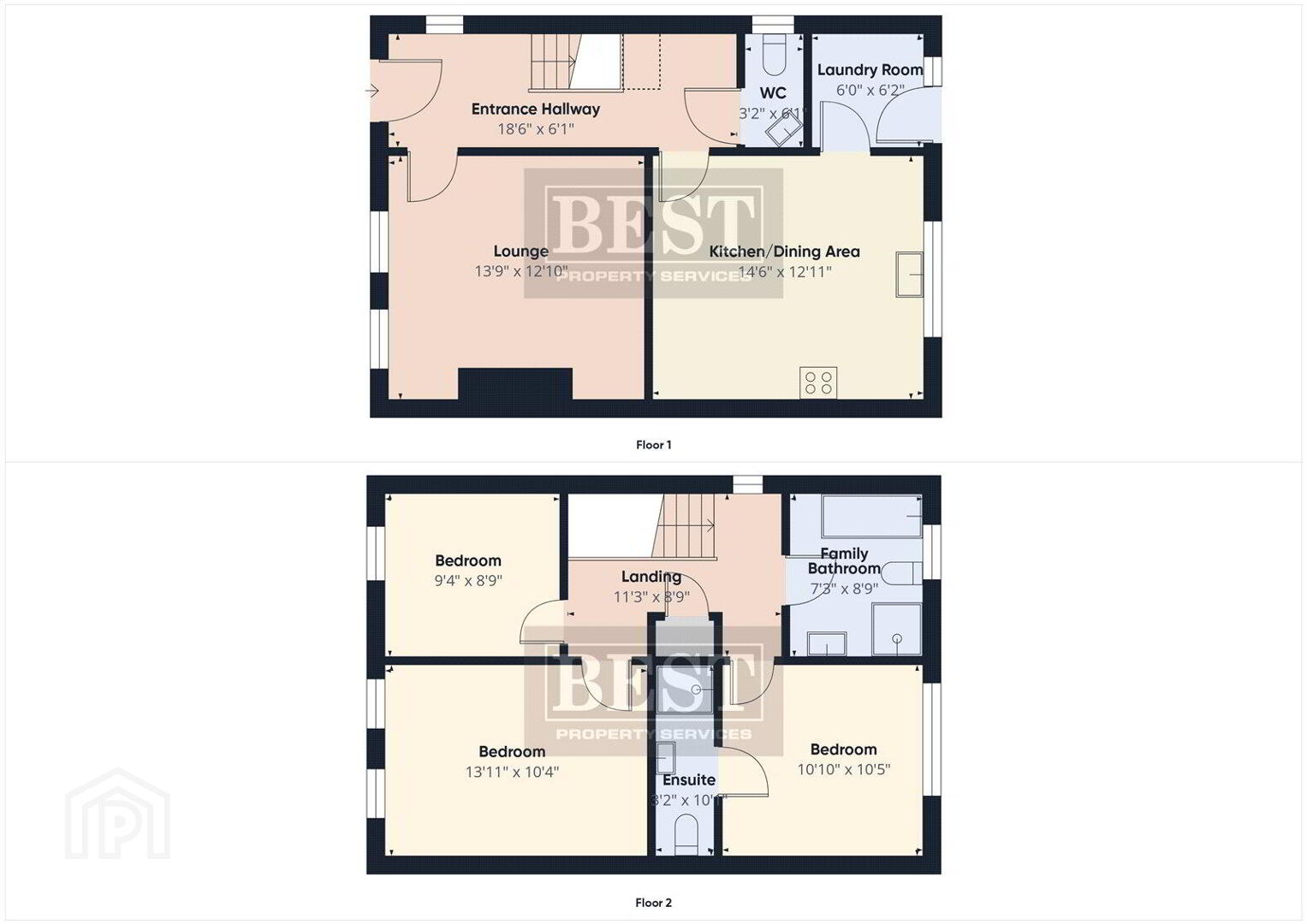16 Carrickshane,
Bessbrook, Newry, BT35 7NU
3 Bed Semi-detached House
Offers Over £225,000
3 Bedrooms
2 Bathrooms
1 Reception
Property Overview
Status
For Sale
Style
Semi-detached House
Bedrooms
3
Bathrooms
2
Receptions
1
Property Features
Tenure
Not Provided
Energy Rating
Broadband Speed
*³
Property Financials
Price
Offers Over £225,000
Stamp Duty
Rates
£1,167.94 pa*¹
Typical Mortgage
Legal Calculator
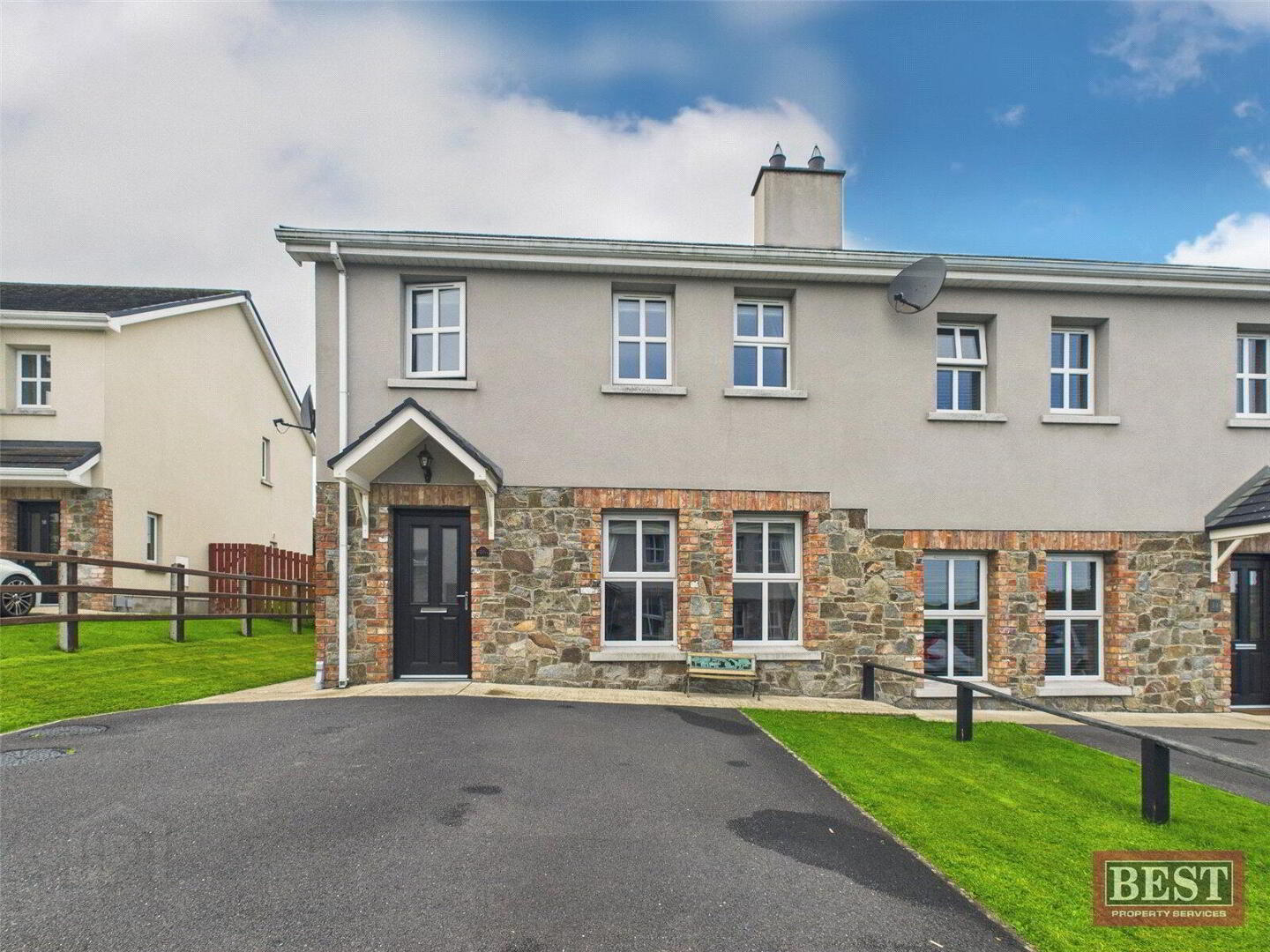
Additional Information
- EXCELLENT SEMI DETACHED FAMILY HOME WITHIN A FAMILY FRIENDLY DEVELOPMENT
- Ground Floor Accommodation: Entrance Hall, Lounge, Kitchen/Dining Area, Utility Room, Separate W.C.
- First Floor Accommodation: Landing, Three Bedrooms (One with Ensuite Shower Room), Family Bathroom. Access to partially floored roofspace via slingsby ladder.
- Oil Fired Central Heating. Pvc Double Glazing.
- Wired for an intruder alarm.
- Gardens to the rear laid in lawn with a storage shed and timber fencing to side and rear boundaries. Tarmac Driveway to the front of the property with ample parking for several cars.
New to the market!
We are delighted to offer new to the market this beautifully presented 3 Bedroomed Semi-Detached family home which is presented in excellent order throughout with great attention to detail. This property is very low maintenance and is likely to appeal to those seeking a well finished home within a family friendly development and within easy access to Local Schools, Newry City and A1-N1.
Internally the property consists of on the Ground Floor a bright spacious Entrance Hall with tiled flooring. The Lounge is located to the front of the property and has laminate flooring and feature fireplace with electric fire inset and recessed lighting. The Kitchen/Dining Area is to the rear of the property and has a range of modern upper and lower level units with integrated appliances included. The Utility Room is adjacent to the Kitchen and has a range of units and is plumbed for a washing machine and tumble drier with access to the rear garden. There is also a Separate W.C. on this level.
On the First Floor there are 3 generous sized bedrooms with the front facing bedroom having a bank of built in wardrobes. The main bedroom is to the rear of the home and there is an ensuite shower room with a three piece suite. The Family Bathroom has a white three-piece suite with vanity sink unit and fitted mirror with a separate fully tiled shower cubicle.
Externally there are gardens laid in lawn to the rear with a storage shed and timber fencing to rear and side boundaries. To the front there is a tarmac driveway with ample parking for several cars.
Viewing is highly recommended!

Click here to view the 3D tour

