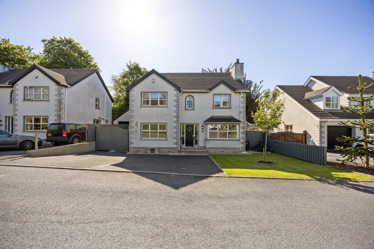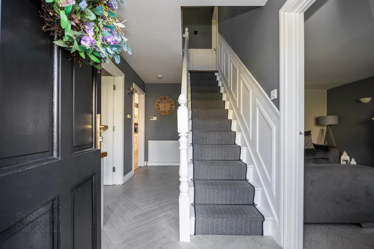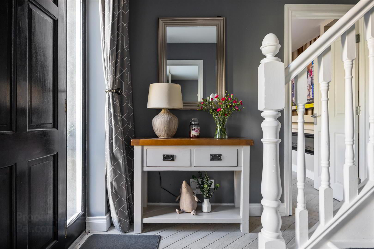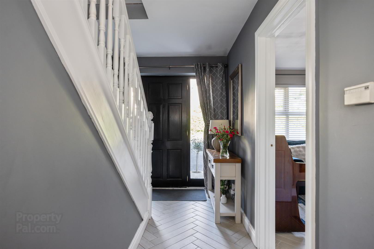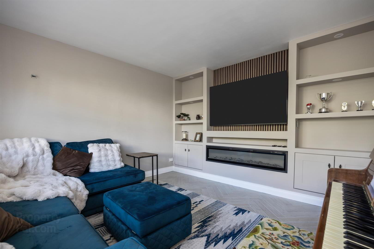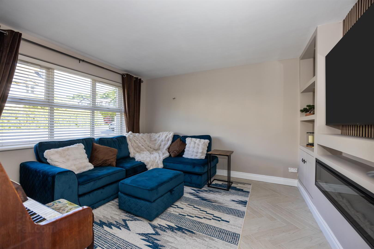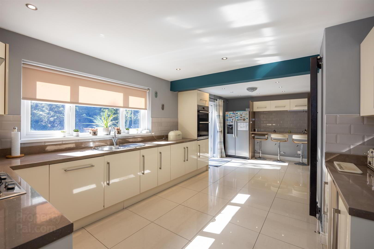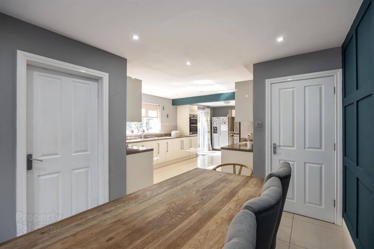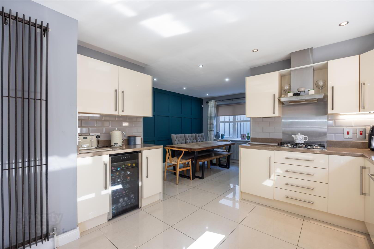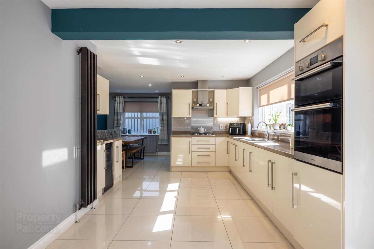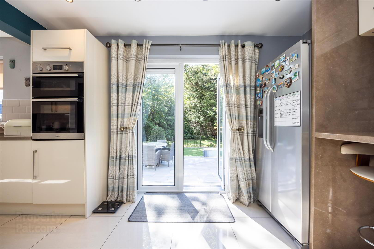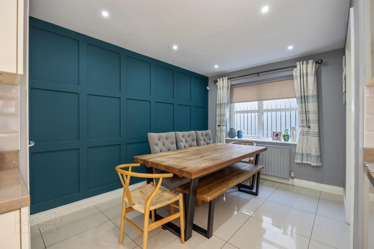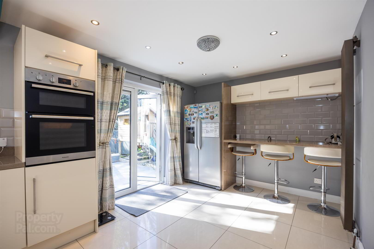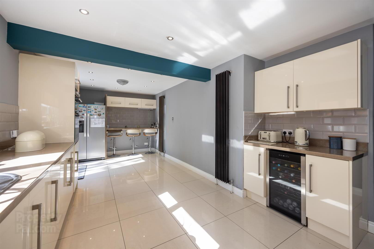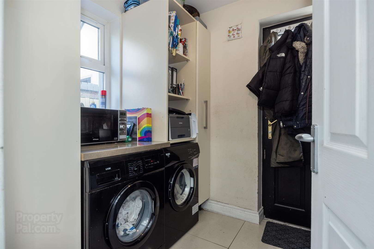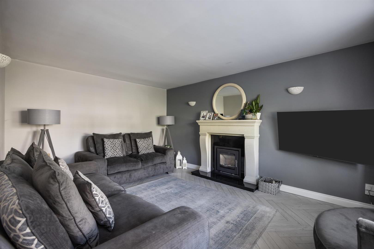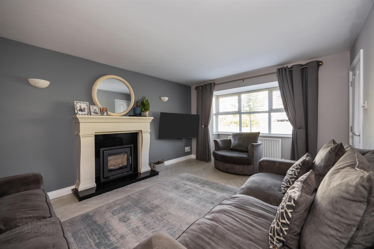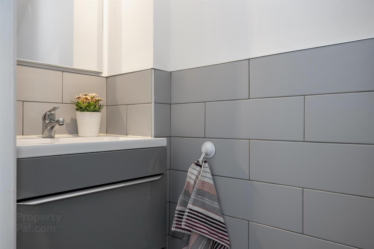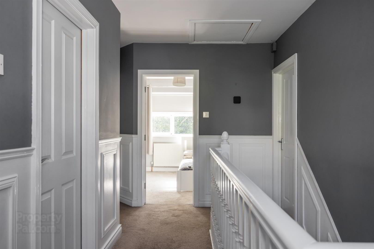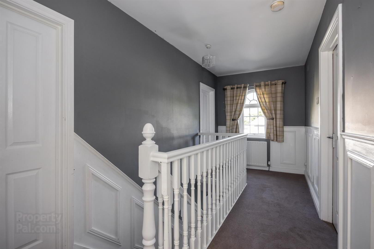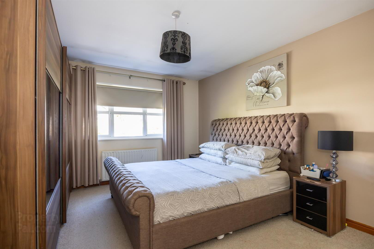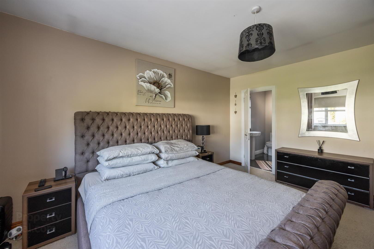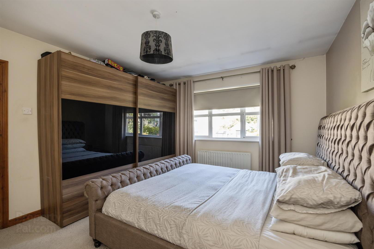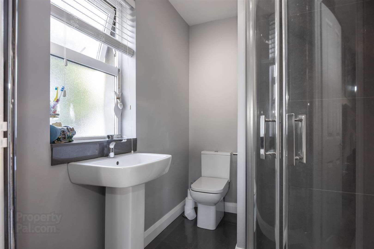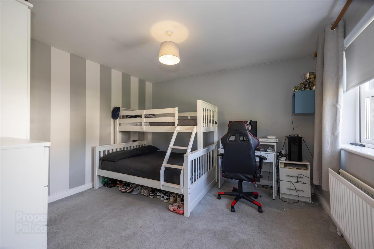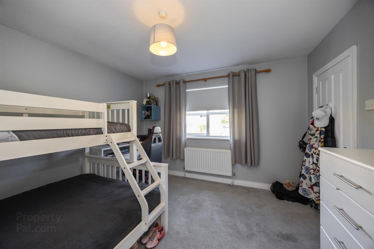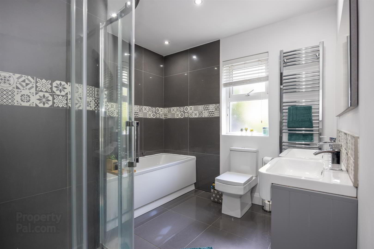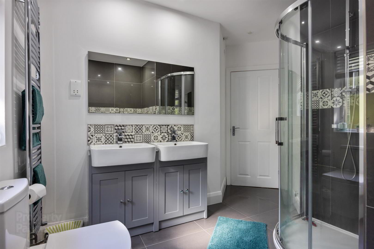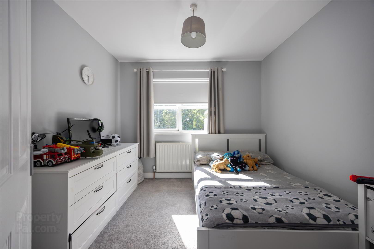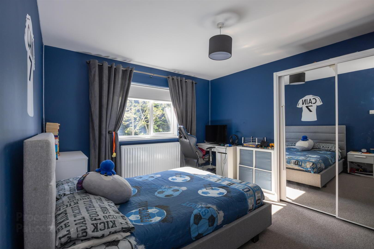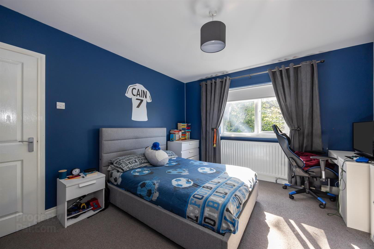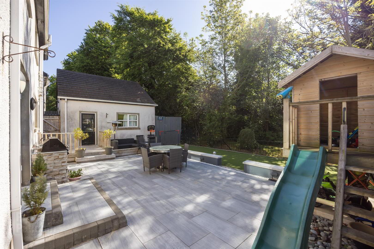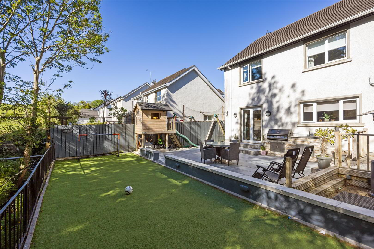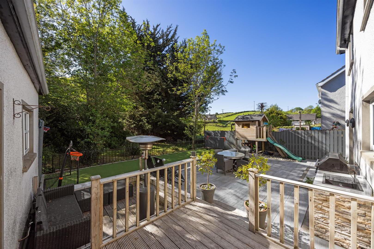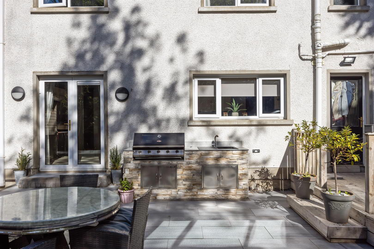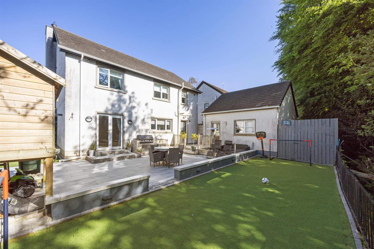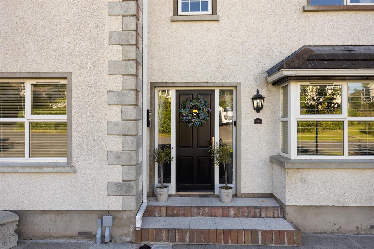16 Carnglave Manor,
Spa, Ballynahinch, BT24 8XE
4 Bed Detached House
Price £295,000
4 Bedrooms
3 Bathrooms
2 Receptions
Property Overview
Status
For Sale
Style
Detached House
Bedrooms
4
Bathrooms
3
Receptions
2
Property Features
Tenure
Freehold
Energy Rating
Energy Rating
Broadband
*³
Property Financials
Price
£295,000
Stamp Duty
Rates
£1,777.30 pa*¹
Typical Mortgage
Legal Calculator
In partnership with Millar McCall Wylie
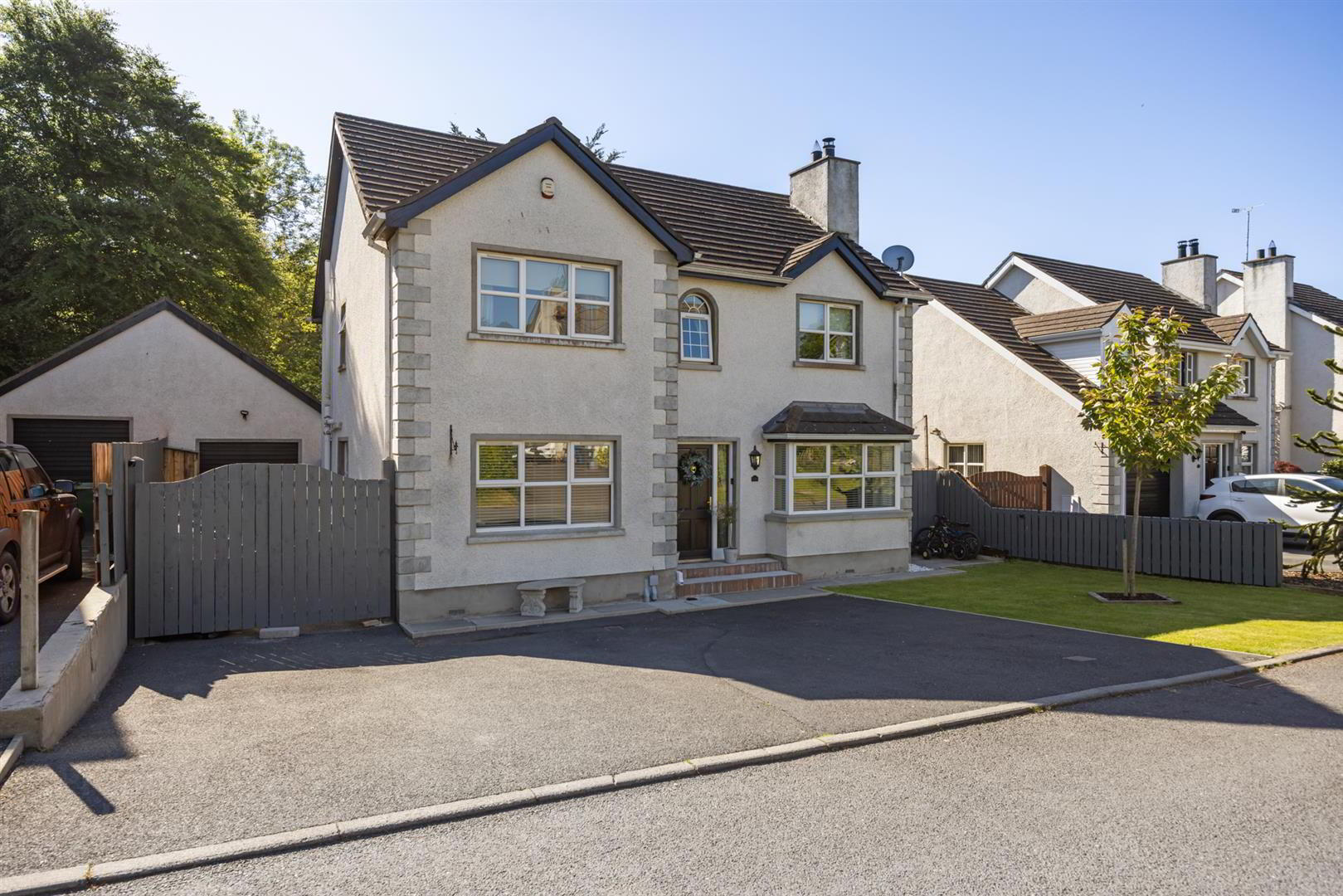
Features
- Four Bedrooms
- Master Bedroom Ensuite
- Living Room
- Family Room
- Beautifully Presented
- Kitchen/ Living/ Dining Area
- Garage
- Detached Property
- Private Garden
- Great Location
This property is sure to appeal to many so early viewing is advised.
- Entrance Hall 4.24m x 2.05m (13'11" x 6'9")
- Spacious entrance hall with tiled floor.
- WC 1.83m x 0.70m (6'0" x 2'4")
- White suite comprising low flush w,c and wash hand basin.
- Kitchen/ Living/ Diner 4.77m x 9.44m (15'8" x 31'0")
- A range of high and low level units including stainless steel sink unit, gas hob, integrated double over, recess for American Fridge Freezer, integrated dish washed, wine fridge. Tiled floor and splash area. Double door to rear.
- Utility 2.01m x 2.08m (6'7" x 6'10")
- Low level units with space for washing machine and tumble dryer. Door to rear. Tiled floor and splash.
- Living Room 4.81m x 3.58m (15'9" x 11'9")
- Bright spacious living room with tiled flooring a feature fireplace with stove.
- Sitting Room 3.87m x 3.61m (12'8" x 11'10")
- Tiled flooring. Feature media wall with electric fireplace.
- Landing 5.49m x 3.00m (18'0" x 9'10")
- Window to front, door to:
- Master Bedroom 4.50m x 3.61m (14'9" x 11'10")
- Front facing room with ensuite
- En-suite 2.30m x 1.94m (7'7" x 6'4")
- White suite comprising low flush w.c, wash hand basin and shower cubicle.
- Bedroom 2 3.78m x 3.58m (12'5" x 11'9")
- Front facing bedroom.
- Bathroom 2.67m x 2.66m (8'9" x 8'9")
- White suite comprising low flush w.c, his and hers wash hand basin, shower cubicle and bath. Tiled floor and walls. Heated towel rail.
- Bedroom 3 3.96m x 3.58m (13'0" x 11'9")
- Rear facing bedroom.
- Bedroom 4 2.96m x 3.00m (9'9" x 9'10")
- Rear facing bedroom.
- GARAGE 5.64m x 3.28m
- Power and light.
- Outside
- To the front is a tarmac driveway with ample parking and gardens laid out in lawns.
To the rear is a mature garden with patio area, decking, bbq area and garden with artificial grass.


