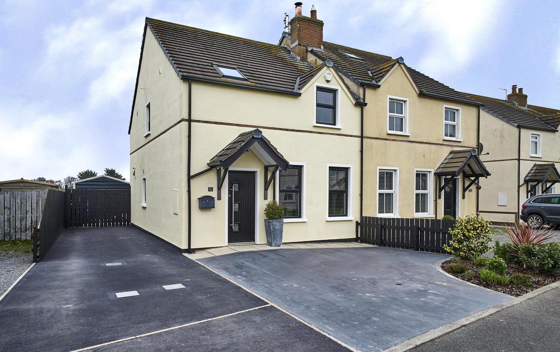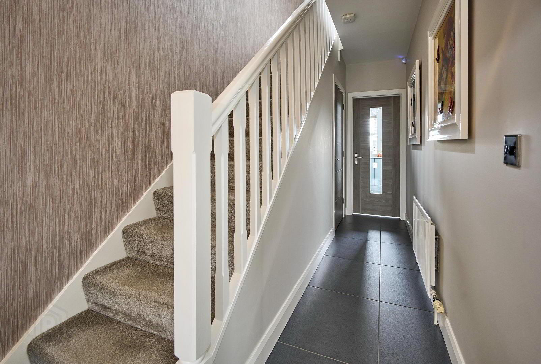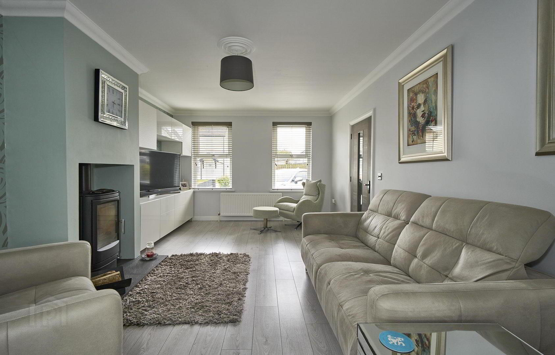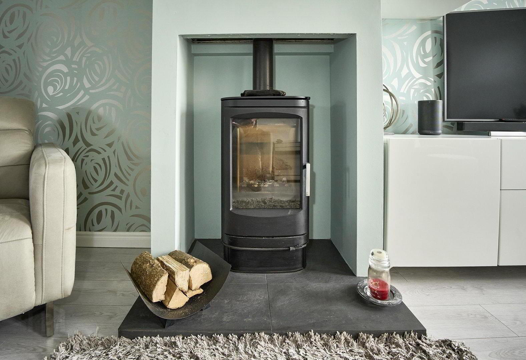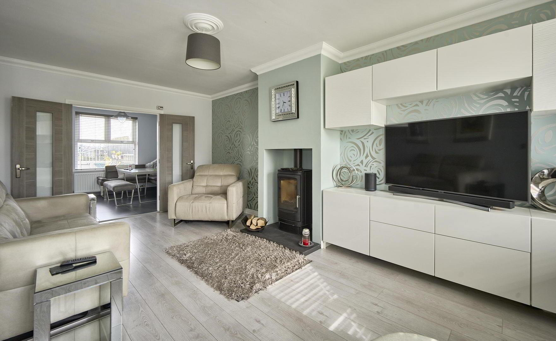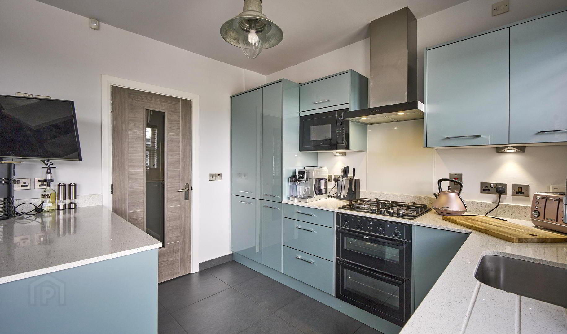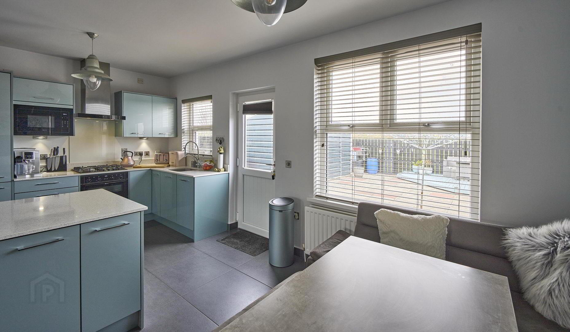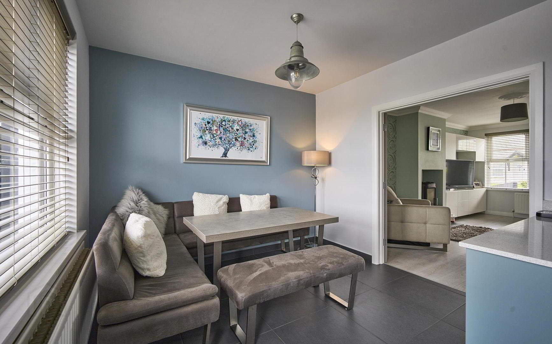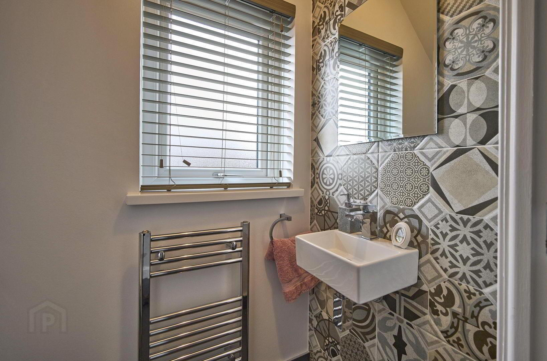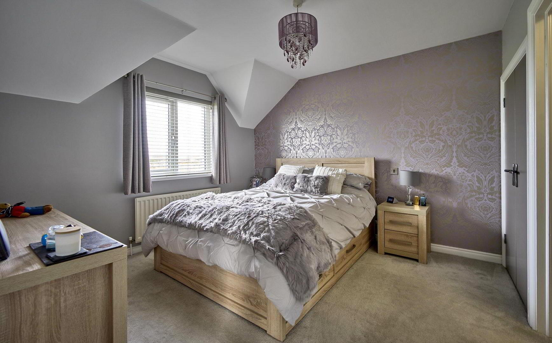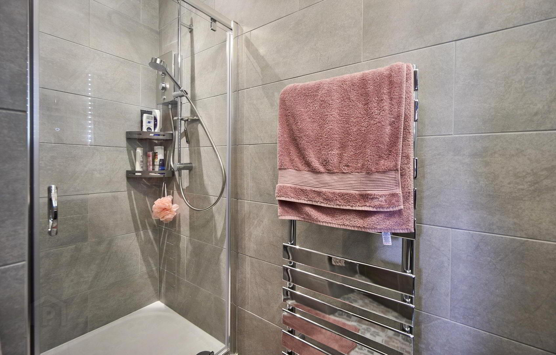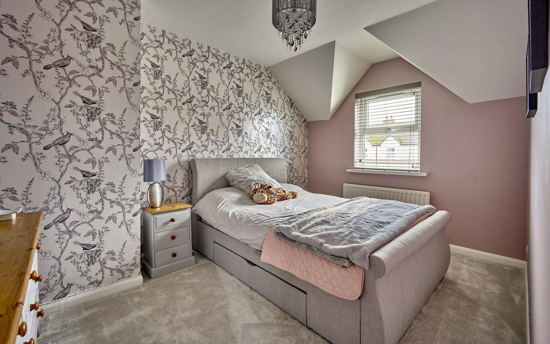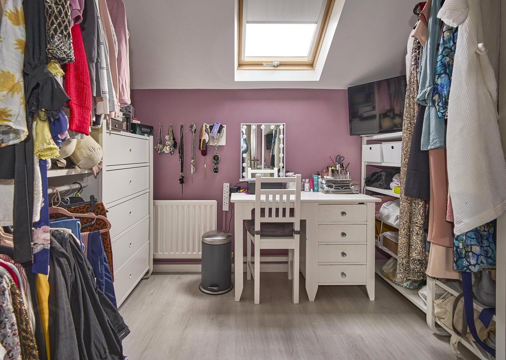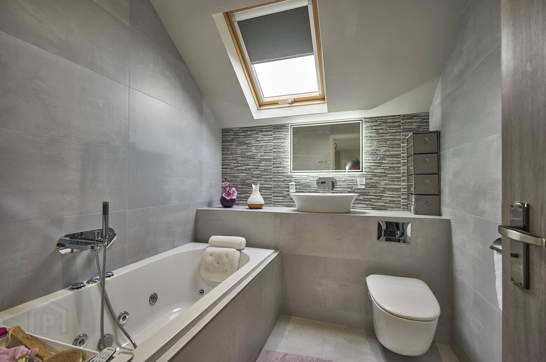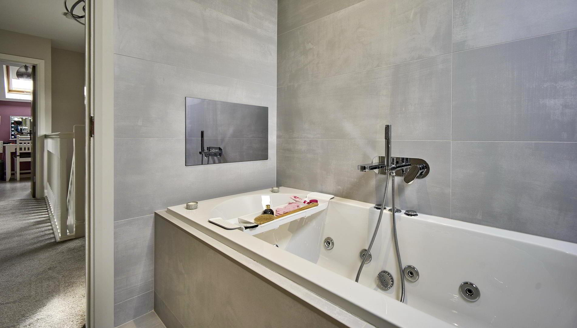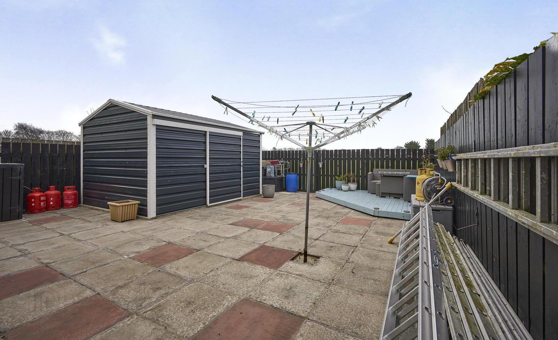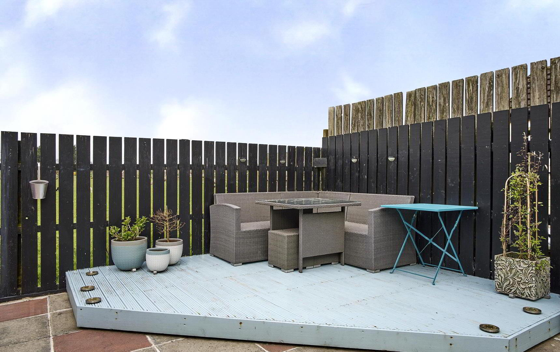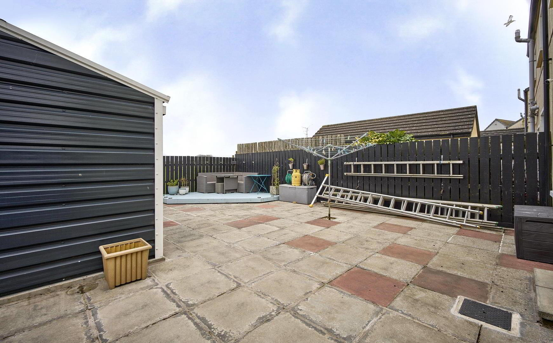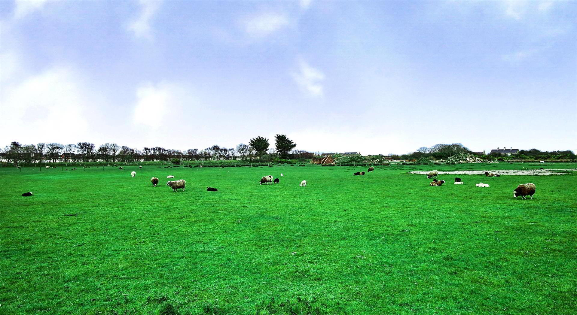16 Birch Crescent,
Ballyhalbert, Newtownards, BT22 1TE
3 Bed Semi-detached House
Offers Around £159,950
3 Bedrooms
2 Bathrooms
1 Reception
Property Overview
Status
For Sale
Style
Semi-detached House
Bedrooms
3
Bathrooms
2
Receptions
1
Property Features
Tenure
Freehold
Energy Rating
Broadband Speed
*³
Property Financials
Price
Offers Around £159,950
Stamp Duty
Rates
£906.11 pa*¹
Typical Mortgage
Legal Calculator
In partnership with Millar McCall Wylie
Property Engagement
Views Last 7 Days
51
Views Last 30 Days
301
Views All Time
4,478
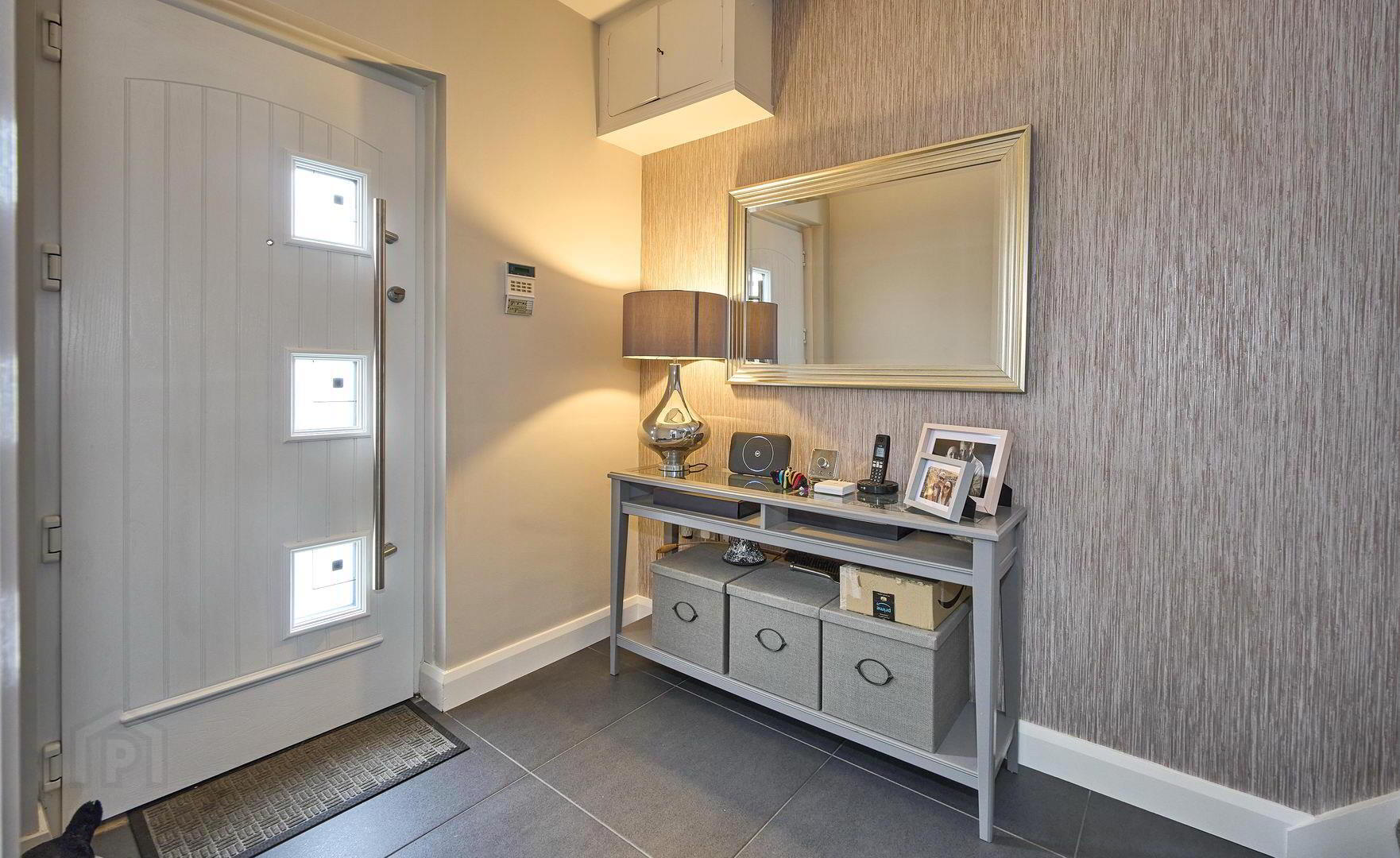
Additional Information
- Recently Modernised Semi Detached Home
- Located in a Small Popular Development Within the Picturesque Coastal Town of Ballyhalbert
- Local Amenities Including Shops, Schools and Fine Coastal Walks and Drives all Within Easy Reach
- No Expense Spared on Fixtures and Fittings
- Spacious Living Room with Cast Iron Wood Burning Stove
- Recently Fitted Kitchen with Excellent Range of Integrated Appliances, Quartz Work Surfaces and Ample Space for Dining
- Three Well Appointed First Floor Bedrooms
- Master with Newly Installed En Suite Shower Room
- Bathroom with Recently Installed White Suite
- Driveway Parking for Four Cars
We expect demand to be high and to appeal to a wide range of prospective purchasers and therefore have no hesitation in recommending viewing at your earliest convenience.
- GROUND FLOOR
- Newly fitted composite front door.
- Spacious Reception Hall:
- With ceramic tiled floor and alarm system.
- Living Room: (5.9m x 3.5m)
- With cast iron wood burning stove, laminate wood flooring and cornice ceiling.
- Kitchen with Dining Area: (5.6m x 3.2m)
- Range of high and low level gloss units with quatz work surfaces and upstand, integrated double Neff oven with four ring gas hob, integrated fridge freezer, integrated dishwasher, Neff microwave, ample space for casual dining.
- FIRST FLOOR
- Bedroom (1): (3.51m x 3.39m)
- With countryside views and built-in wardrobe.
- En Suite Shower Room:
- Newly Installed En Suite Shower Room
With wash hand basin and chrome mixer tap, low flush WC, walk-in fully tiled shower cubicle with electric shower unit, ceramic tiled floor, fully tiled walls and extractor fan. - Bedroom (2): (3.9m x 3.4m)
- Bedroom (3): (2.8m x 2.7m)
- Bathroom:
- Recently installed white suite comprising tiled panelled jacuzzi bath with jets and feature mixer tap, close coupled WC, wash hand basin, fully tiled walls and floor, velux window, towel rail and built in TV.
- Outside:
- Low maintenance front and fully enclosed rear garden in paving with decked patio area, outside tap, driveway parking for four cars.
- NB Under the Estate Agents Act 1979 we are obliged to tell you that this property is owned by a family member of a staff member of John Minnis Estate Agents Ltd


