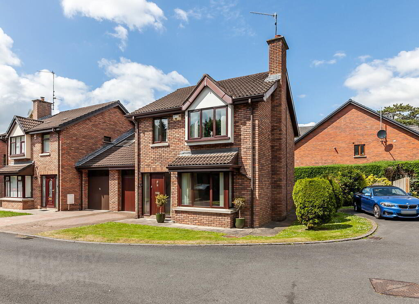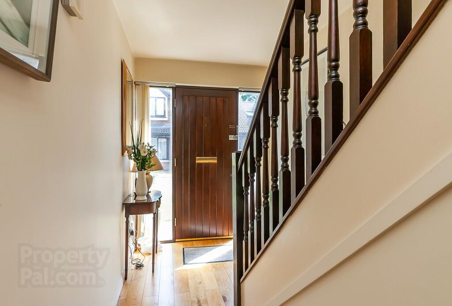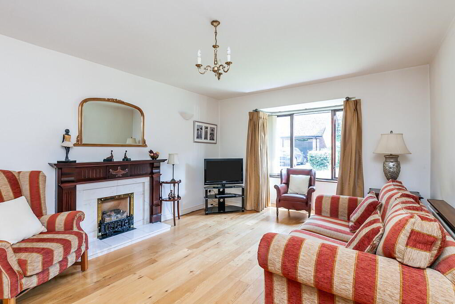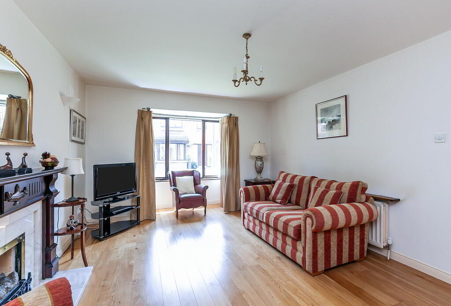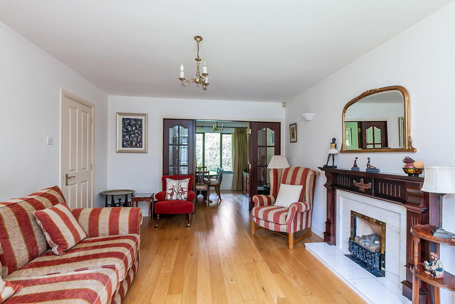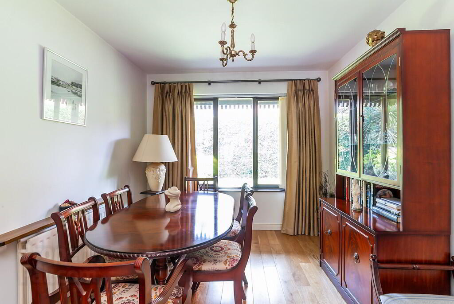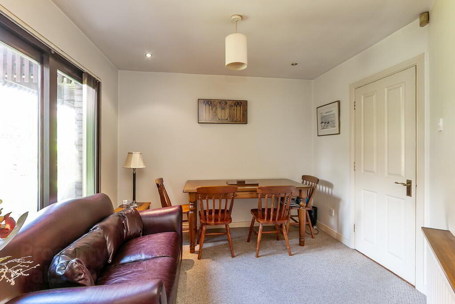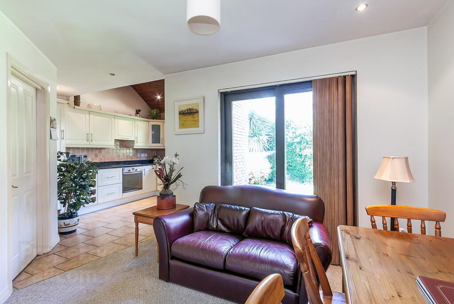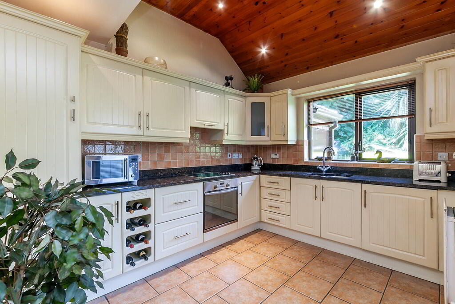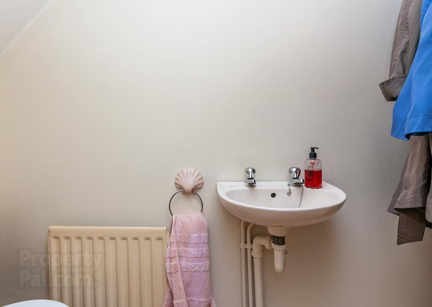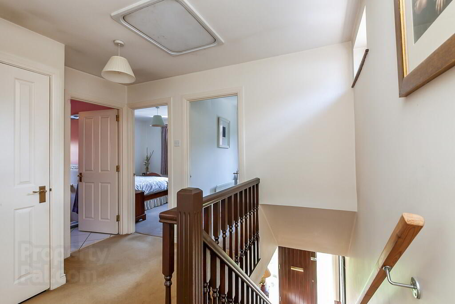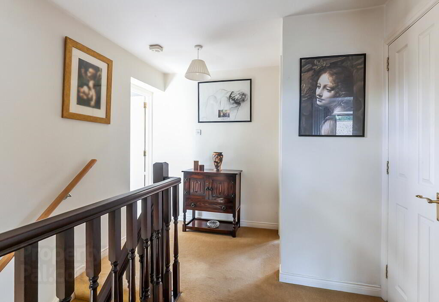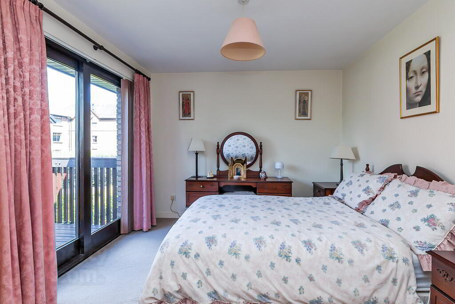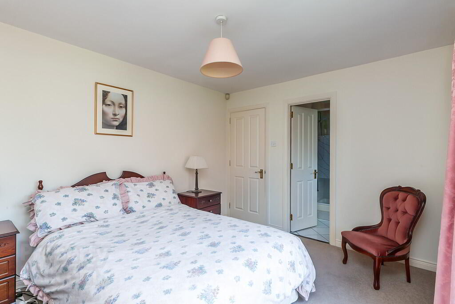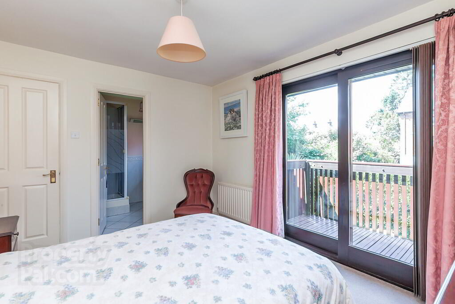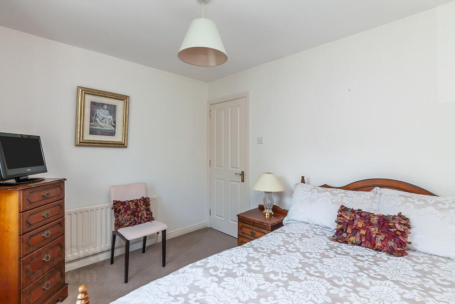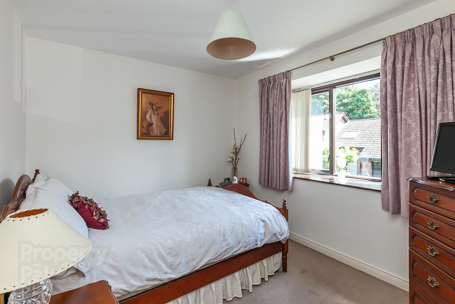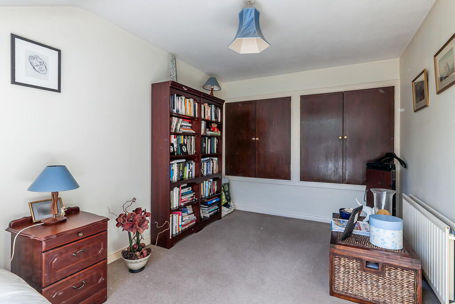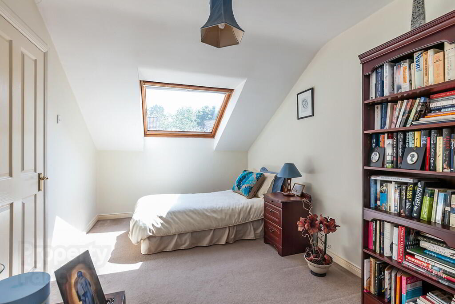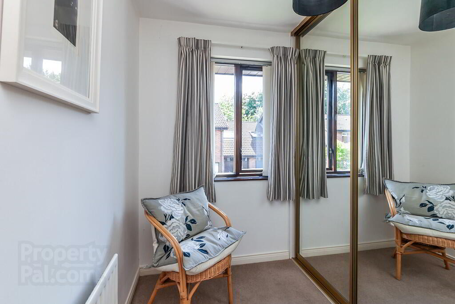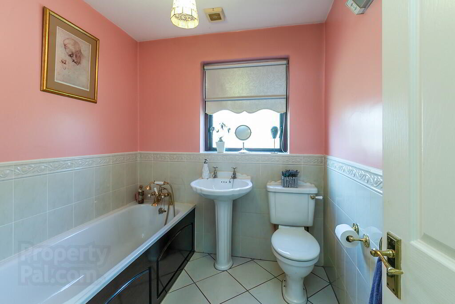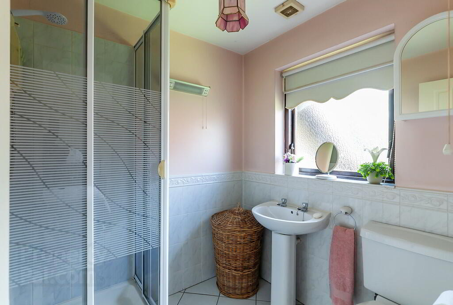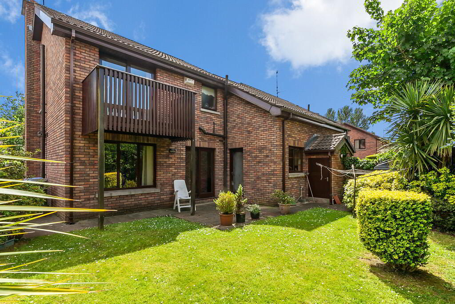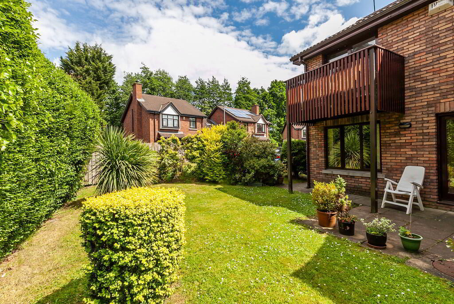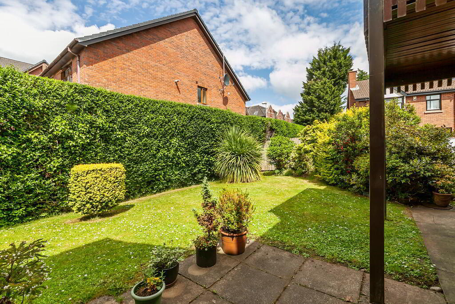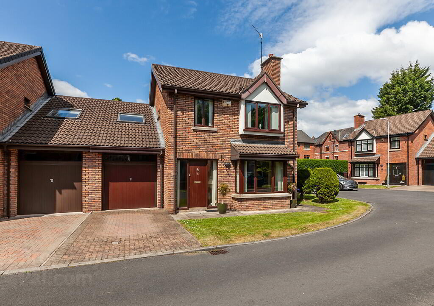16 Balmoral Park,
Finaghy, Belfast, BT10 0QD
4 Bed Link-detached house
Sale agreed
4 Bedrooms
2 Bathrooms
2 Receptions
Property Overview
Status
Sale Agreed
Style
Link-detached house
Bedrooms
4
Bathrooms
2
Receptions
2
Property Features
Tenure
Not Provided
Energy Rating
Broadband
*³
Property Financials
Price
Last listed at Offers Around £365,000
Rates
£1,870.64 pa*¹
Property Engagement
Views Last 7 Days
71
Views Last 30 Days
280
Views All Time
6,143
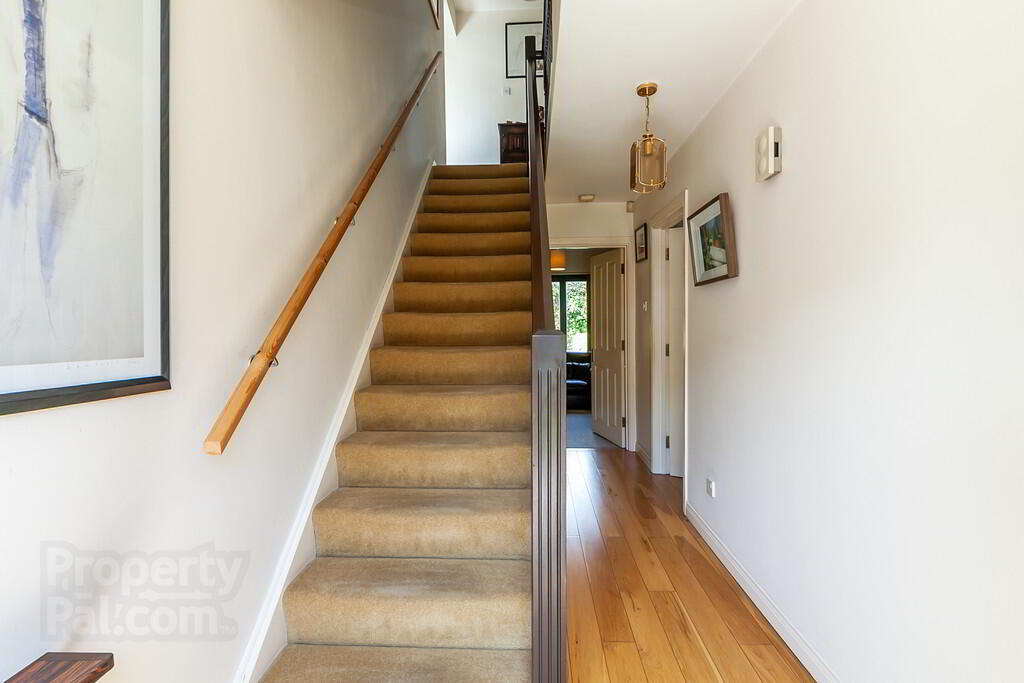
Additional Information
- Superb Link Detached Home
- Four Bedrooms (Master Ensuite)
- Two Reception Rooms
- Open Plan Living/Kitchen/Dining Area
- Family Bathroom With Matching Suite
- Ground Floor WC | Integral Garage With Utility Area
- Double Glazing Throughout And Oil Fired Central Heating
- Enclosed Rear Garden | Driveway Parking To Front
- Quiet Cul-De-Sac Location
- Close To Local Amenities And Transport Links
The property boasts two bright and well-proportioned reception rooms, perfect for entertaining or relaxing, alongside a generous kitchen fitted with a comprehensive range of units. A convenient ground floor WC and an integral garage add to the functionality of this impressive home.
Upstairs, you'll find four well-sized bedrooms, including a master with en suite facilities, and a stylish family bathroom. Externally, the property benefits from a private rear garden-an ideal space for outdoor enjoyment.
Situated within walking distance of local shops, cafés and amenities, and offering excellent transport links via Balmoral and Finaghy train stations, this home combines comfort, convenience and a highly sought-after location. Properties in this area are rarely available and attract strong interest-early viewing is highly recommended.
Hardwood entrance door with glazed side lights, leading to entrance hall.
ENTRANCE HALL Hardwood flooring, stairs to first floor.
WC Low flush WC, wall mounted wash hand basin, hardwood flooring, extractor fan.
LOUNGE 15' 10" x 11' 10" (4.85m x 3.61m) Fireplace with carved timber surround, marble inset, marble hearth, double doors leading to...
DINING ROOM 9' 10" x 8' 10" (3m x 2.7m) Hardwood flooring.
LIVING ROOM 10' 0" x 10' 0" (3.06m x 3.05m) Sliding doors to garden, open plan to kitchen.
KITCHEN 11' 6" x 8' 10" (3.52m x 2.71m) Range of fitted high and low level units, granite work surfaces and matching upstands, tiled splashback, tiled floor, 1.5 bowl stainless steel sink unit with mixer taps, integrated dishwasher, integrated hob, stainless steel under oven, integrated fridge/freezer, concealed extractor fan, recessed low voltage spotlights, door to garden, access to integral garage.
INTEGRAL GARAGE 18' 9" x 9' 0" (5.74m x 2.75m) Utility area with single drainer stainless sink unit and mixer taps, plumbed for washing machine, up and over door.
FIRST FLOOR LANDING Access to roof space, hot press with lagged tank and shelving.
BATHROOM Suite comprising of a panelled bath with hand shower, pedestal wash hand basin, low flush WC, tiled floor, part tiled walls, extractor fan.
BEDROOM 10' 9" x 8' 10" (3.3m x 2.71m)
BEDROOM/STUDY 8' 10" x 7' 1" (2.71m x 2.17m) (@ widest points) Built in mirrored sliding wardrobes, over stairs storage cupboard.
PRINCIPAL BEDROOM 11' 11" x 10' 0" (3.64m x 3.05m) Sliding door to balcony.
ENSUITE Enclosed shower cubicle, pedestal wash hand basin, low flush WC, tiled floor, part tiled walls, extractor fan.
BEDROOM 15' 5" x 8' 10" (4.7m x 2.71m) Built in storage, Velux skylight.
OUTSIDE Enclosed rear garden with mature boundary hedging and planted flowerbeds, oil fired oiler house, uPVC oil tank, paved patio area, brick paviour driveway to front and garden in lawn.


