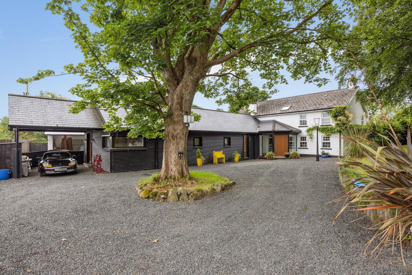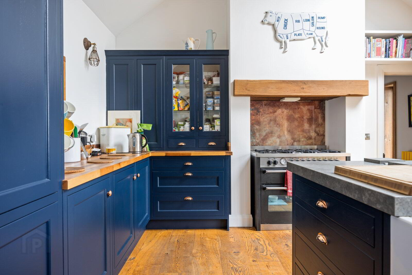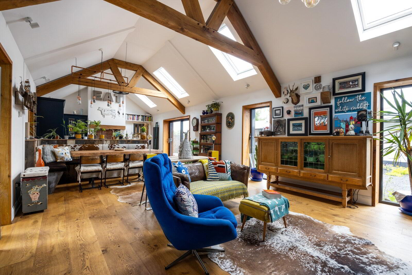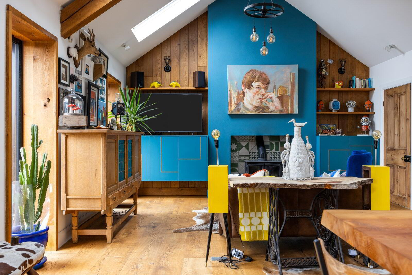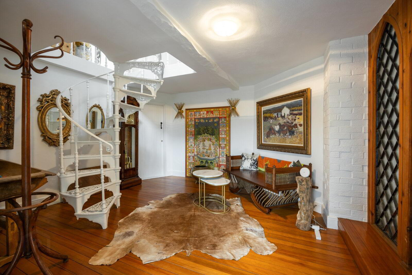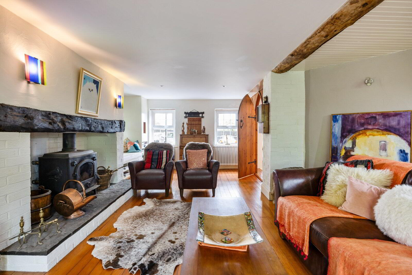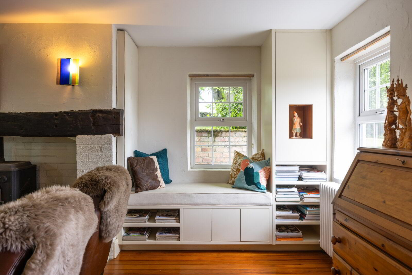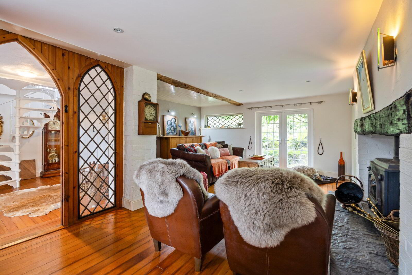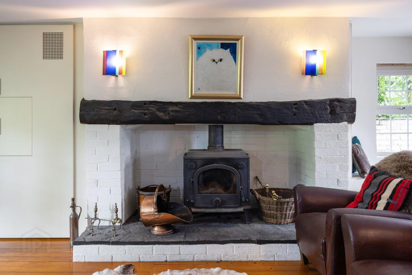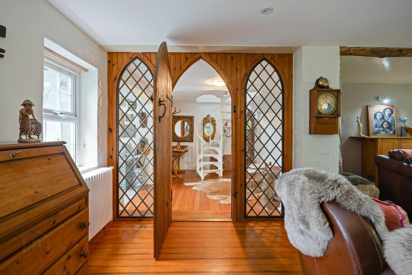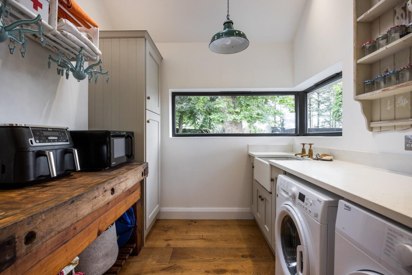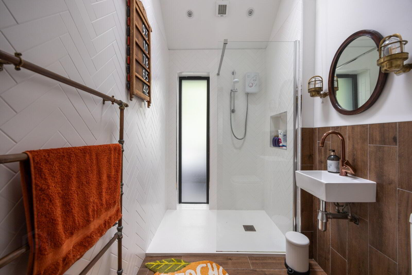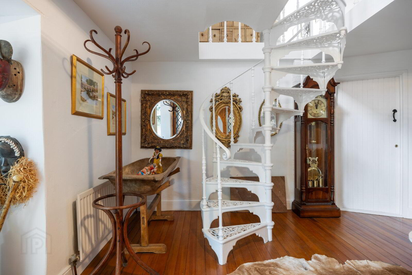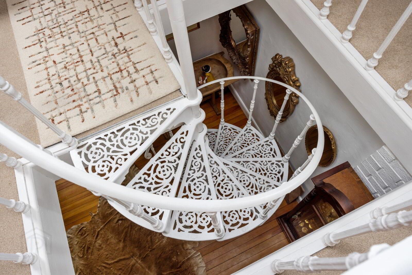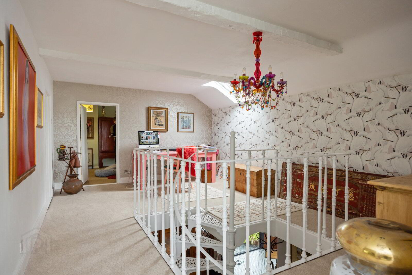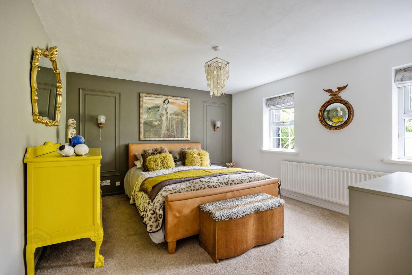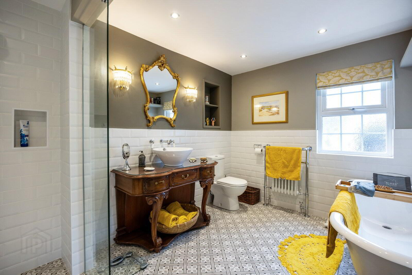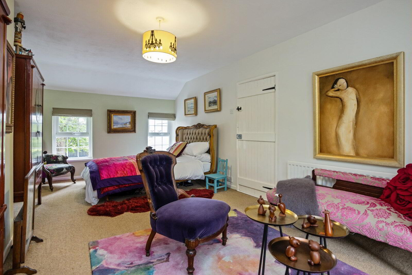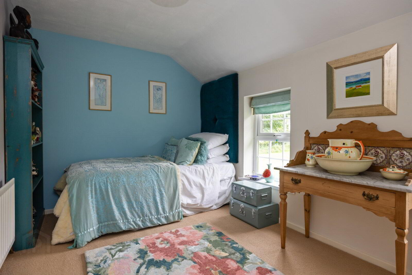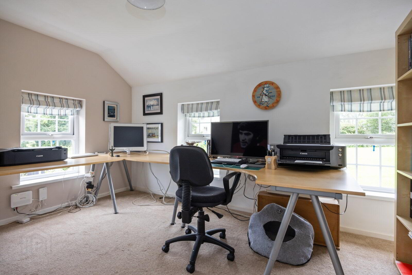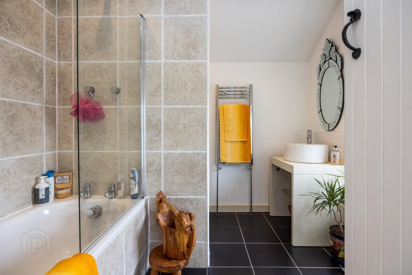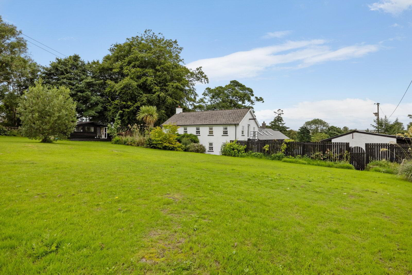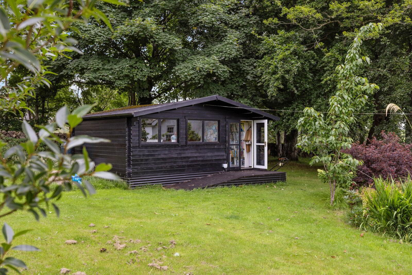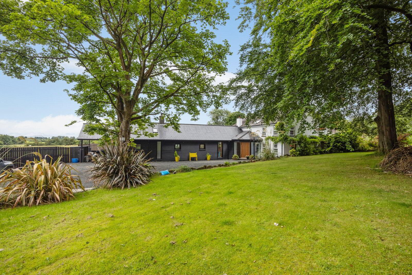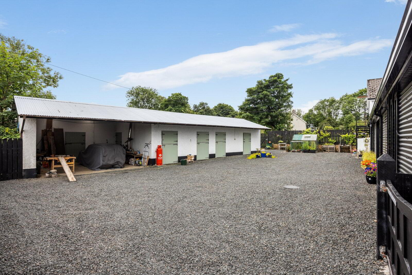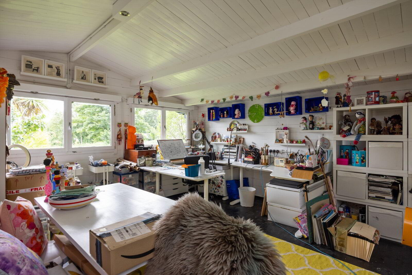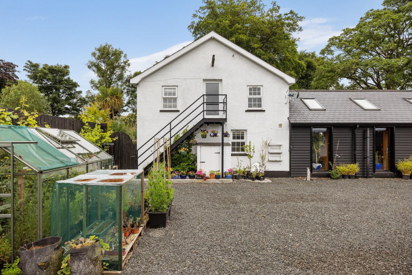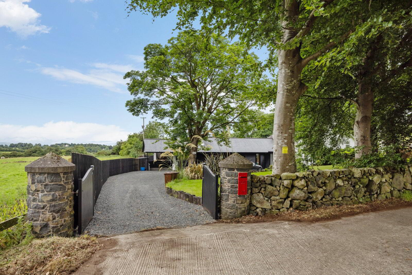16 Ballyclosh Lane,
Cullybackey, Ballymena, BT43 5PG
4 Bed Detached House
Asking Price £695,000
4 Bedrooms
2 Bathrooms
2 Receptions
Property Overview
Status
For Sale
Style
Detached House
Bedrooms
4
Bathrooms
2
Receptions
2
Property Features
Tenure
Not Provided
Energy Rating
Broadband
*³
Property Financials
Price
Asking Price £695,000
Stamp Duty
Rates
£2,700.00 pa*¹
Typical Mortgage
Legal Calculator
In partnership with Millar McCall Wylie
Property Engagement
Views Last 7 Days
481
Views Last 30 Days
2,450
Views All Time
9,929
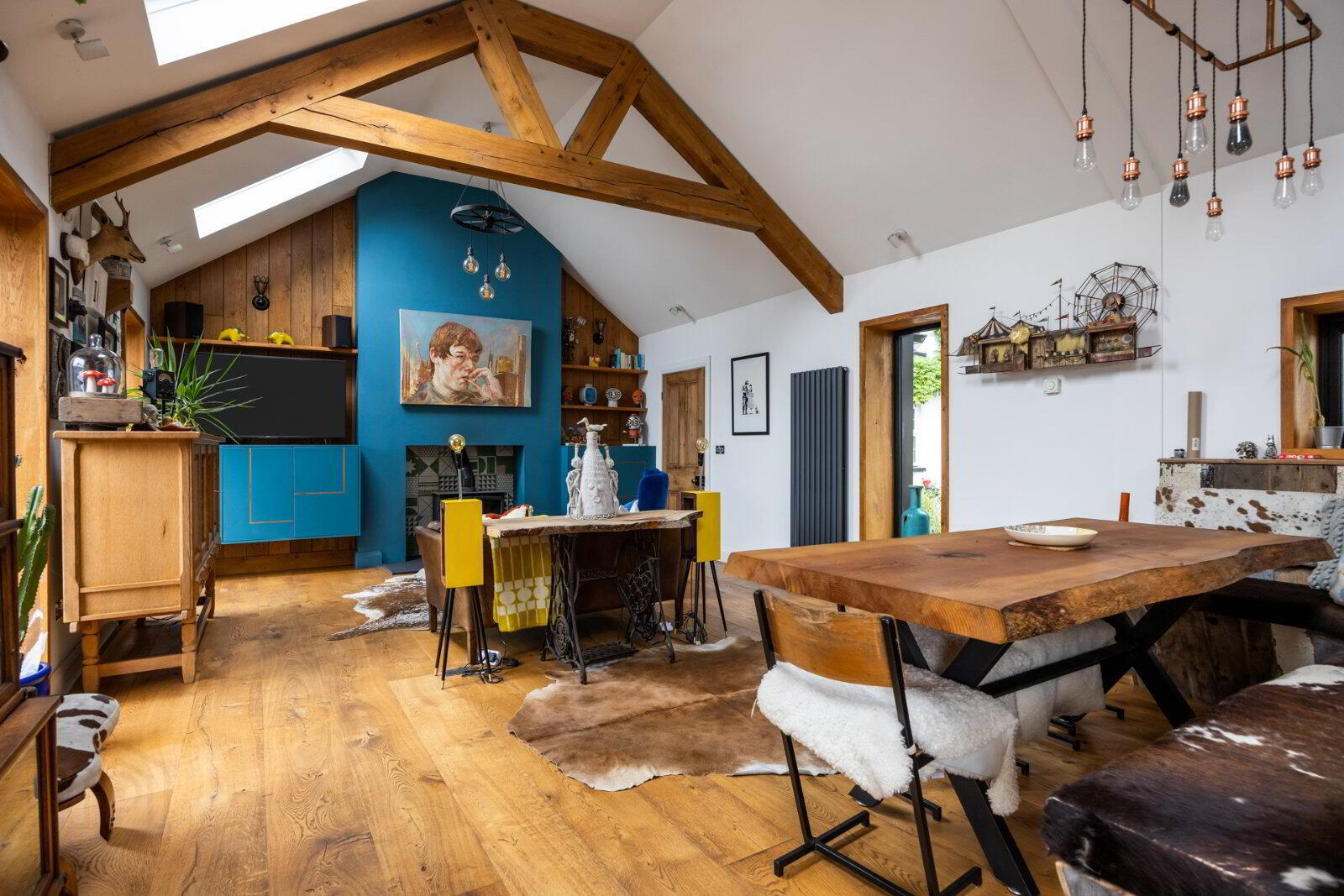
Additional Information
- Stunning Detached Property Which Has Been Extended
- & Substantially Renovated In 2022 On The Outskirts Of
- Cullybackey
- Presents A Great Sense Of Charm & Style Throughout
- With Great Attention To Detail Throughout
- Well-Appointed Living Room With Brick Fireplace &
- Wood Burning Stove With Feature Church Door &
- Double Doors Leading Outside
- Rod Cast Iron Feature Staircase In Reception Hall
- Beautiful Fitted Kitchen / Dining / Living Room In
- Extended Part Of The House With Solid Oak Beams &
- 10 Inch French Oak Floor With Sliding Door Leading
- Outside
- Four Spacious Bedrooms With Principle Bedroom On
- Ground Floor With Dressing Room & Ensuite
- Utility Room & Downstairs Shower Room
- Contemporary Family Bathroom
- Positioned In A Delightful Site Occupying 1 Acre
- Close To All The Local Amenities Of Galgorm, Gracehill
- & Ballymena With An Excellent Road Network
- Detached Workshop / Office
- Patio Area With Private Mature Gardens And Stable
- Block
- Oil Heating & Lead Glazing Throughout
- A One Of A Kind, & A Must See Which Is Completely
- Unique
- Solid wood front door to
- Reception Hall
- Utility Room
- Solid wood floor, range of high and low level units, quartz worktops, Old Belfast sink, plumbed for washing machine, space for tumble dryer, velux window
- Shower Room
- Tiled floor, partly tiled walls, low flush WC, pedestal wash hand basin, fully tiled shower cubicle with electric shower
- Kitchen/Dining/Living Room
- 11.28m x 4.83m (37'0" x 15'10")
French oak floor, solid oak beams, range of high and low level units, integrated full length fridge, walnut pantry, integrated dishwasher, crushed concrete worktop family island with Old Belfast sink, Bertazzoni electric range style oven with 6 ring gas hob, solid oak beam, multi fuel stove with hand made tiled inset and slate hearth, sliding uPVC door leading outside - Front reception hall
- Solid wood floor, cast iron staircase
- Living Room
- 6.43m x 4.49m (21'1" x 14'9")
Solid wood floor, spotlighting, multi fuel stove with a back boiler set in inglenook fireplace. Double uPVC French doors to outside, feature solid wood church door. - Principle Bedroom
- 4.02m x 3.58m (13'2" x 11'9")
Walk in dressing room - Ensuite Shower Room
- Tiled floor, half tiled wall, low flush WC, bath, walk in wet room style shower with drencher shower head
- First Floor Landing
- Velux window, fire exit door leading to outside steel staircase
- Bedroom 2
- 6.43m x 3.40m (21'1" x 11'2")
- Bedroom 3
- 3.95m x 2.49m (13'0" x 8'2")
- Bedroom 4
- 3.98m x 2.5m (13'1" x 8'2")
- Bathroom
- Tiled floor, part tiled walls, low flush WC, bath with shower above, chrome heated towel radiator, spotlighting
- Outside
- Enclosed gardens to rear. Patio area surrounded by mature trees opening to a rear enclosed courtyard with a stable block of four which incorporates both light and power. Car port area leading to tack room and additional storage. The property is entered via traditional stone pillars. The property is also surrounded by Basalt Quarry Stone and is a 1 acre site in total.
- Workshop/Office
- 5.56m x 4.70m (18'3" x 15'5")
Solid wood floor, power and light, wall mounted extractor fan


