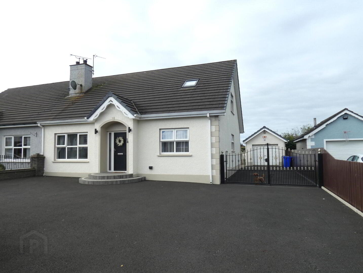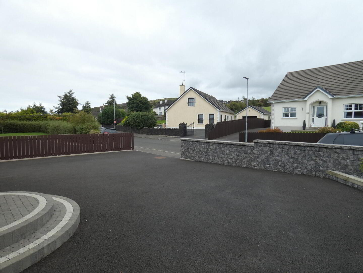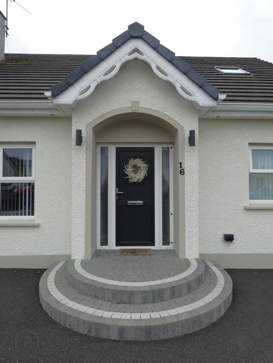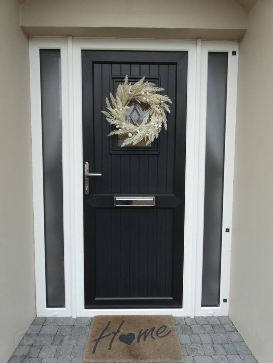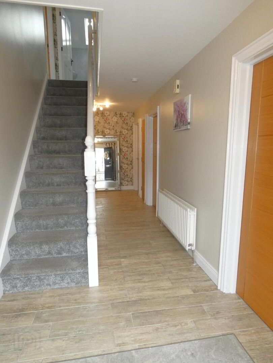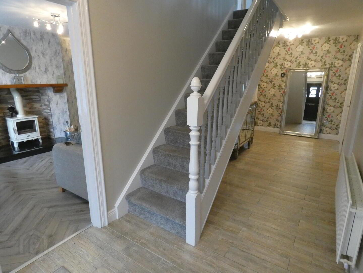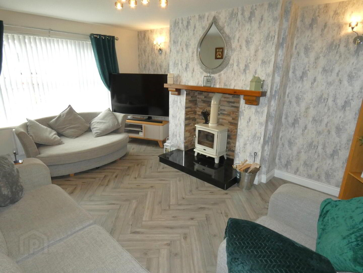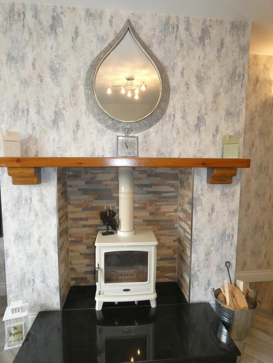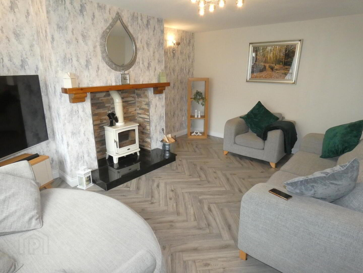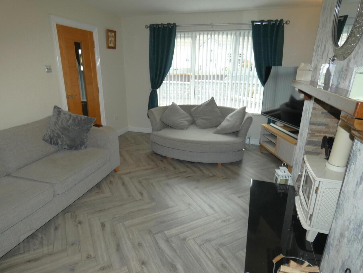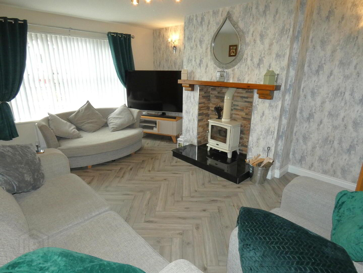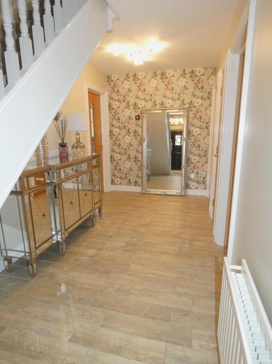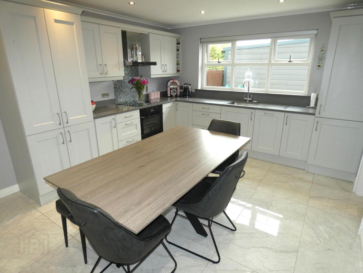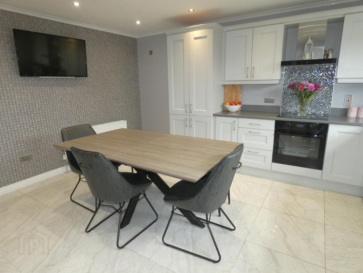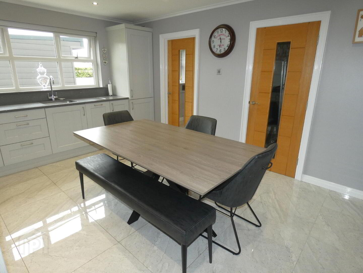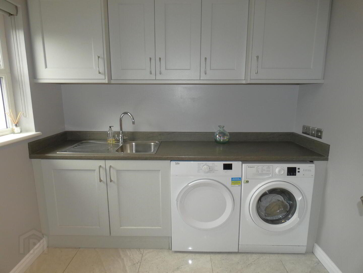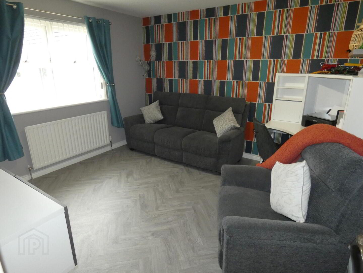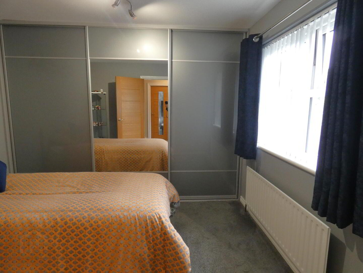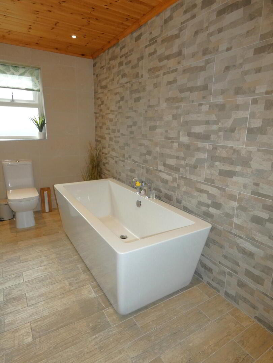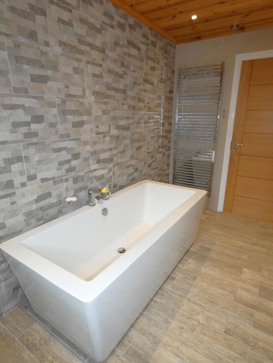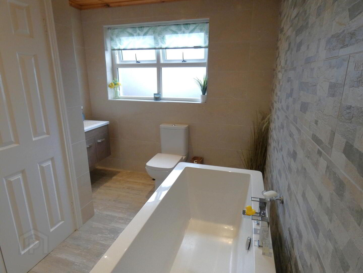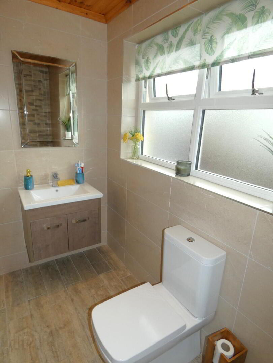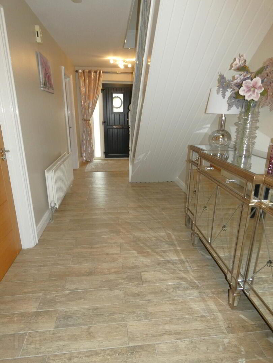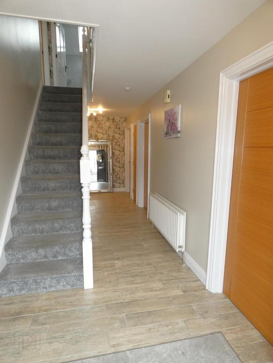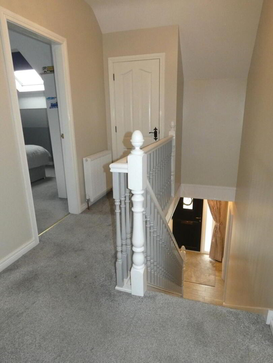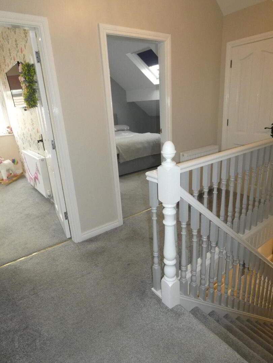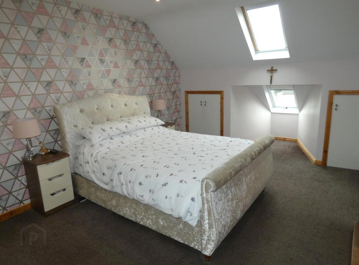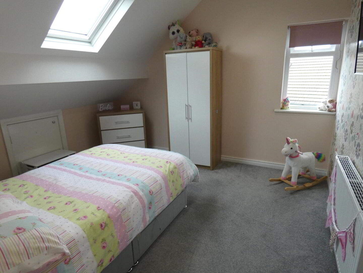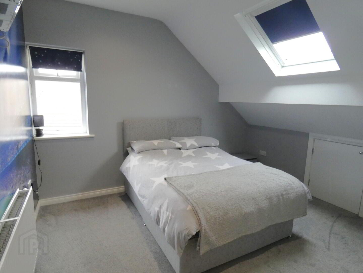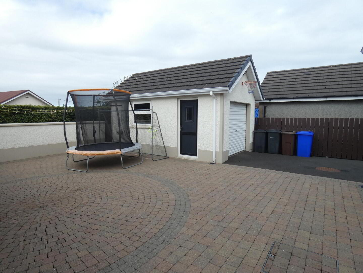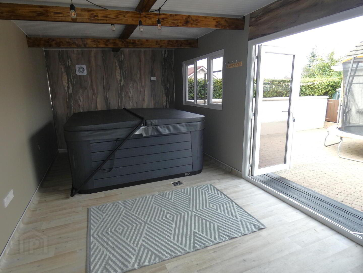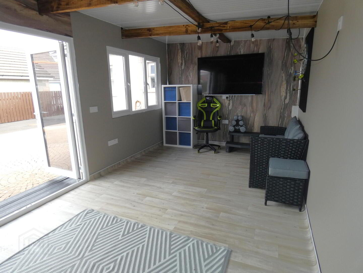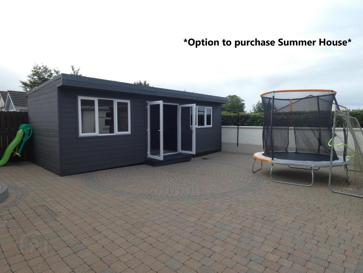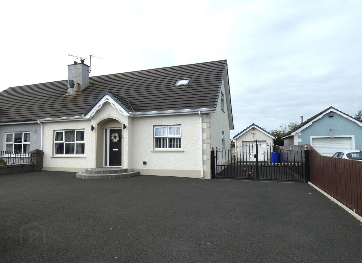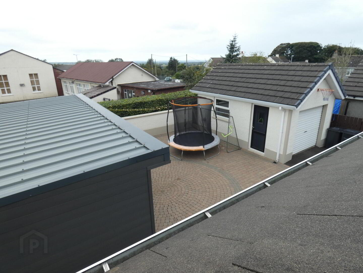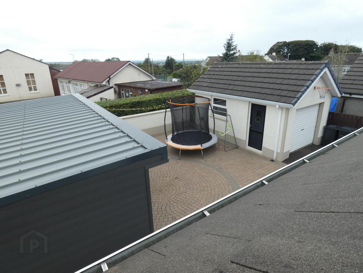16 Ballure Heights,
Corkey, Ballymena, BT44 9HT
A Fantastic Contemporary Home Extending To Circa 1650 sq. ft.
Offers Over £207,950
4 Bedrooms
2 Bathrooms
2 Receptions
Property Overview
Status
For Sale
Style
Semi-detached Chalet Bungalow
Bedrooms
4
Bathrooms
2
Receptions
2
Property Features
Tenure
Not Provided
Heating
Oil
Broadband Speed
*³
Property Financials
Price
Offers Over £207,950
Stamp Duty
Rates
£1,125.30 pa*¹
Typical Mortgage
Legal Calculator
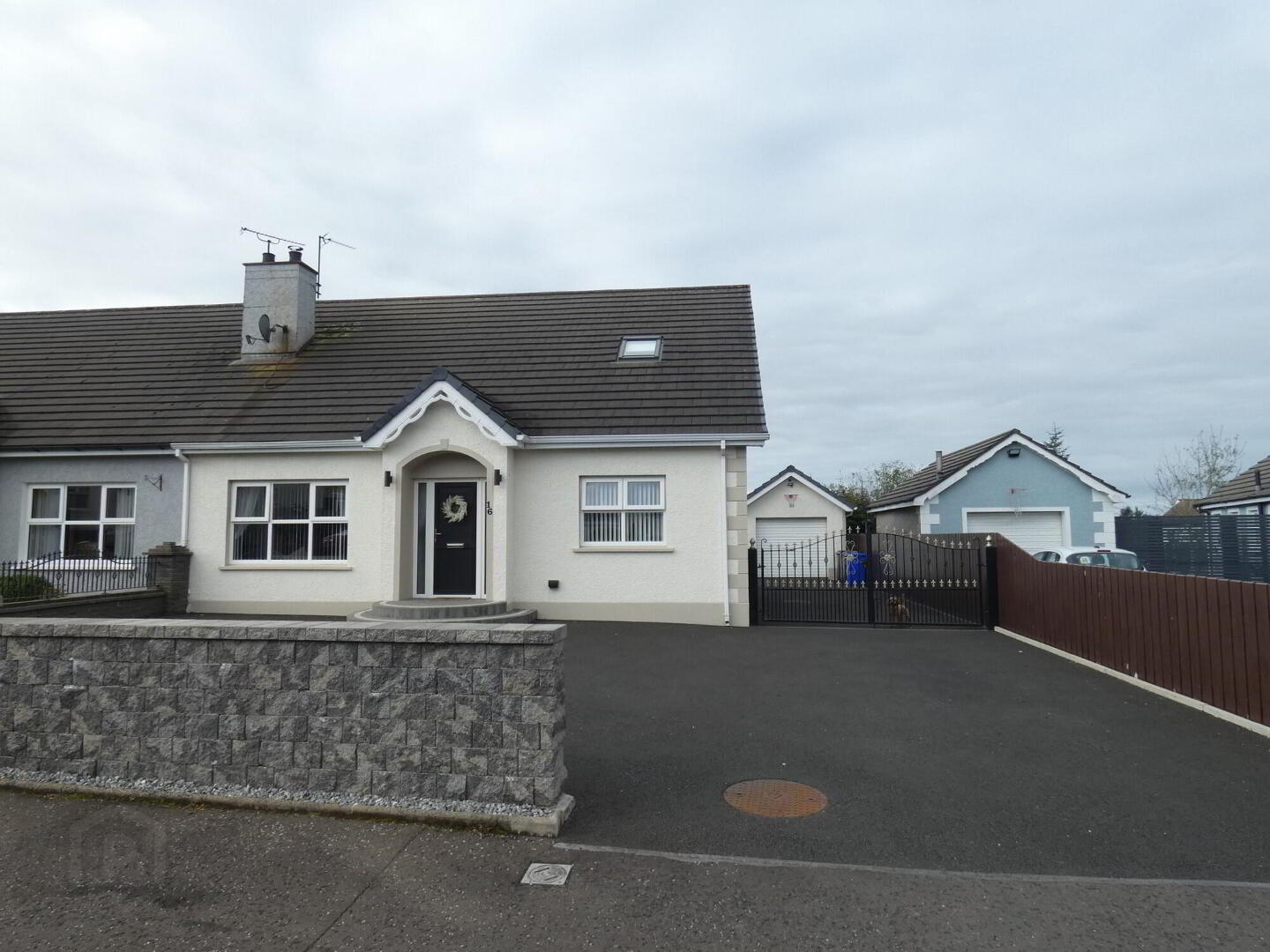
Additional Information
- A fantastic contemporary home extending to circa 1650 sq. ft.
- Exceptional contemporary finishes throughout.
- Having been meticulously updated and cared for by a very particular owner.
- Also a super situation with a spacious enclosed rear garden.
- Generously proportioned accommodation.
- Including 4 double bedrooms - and a spacious 5th bedroom.
- So offering either 4/5 bedrooms and 1 or 2 reception rooms - as required.
- Attractive contemporary kitchen with quality integrated appliances and quartz type worktops.
- The same overlooking the private and landscaped rear garden.
- Matching contemporary utility room.
- Luxurious ground floor family bathroom including a large double airing cupboard.
- Spacious living room with a feature inset muti fuel stove.
- Spacious reception hall with contemporary floor tiling and a quality composite front door.
- So 2 bedrooms and the family bathroom on the ground floor.
- With 3 more double bedrooms and the shower room on the upper floor.
- Including the large master bedroom with fitted sliderobes and 2 feature roof windows overlooking the rear.
- Spacious enclosed / landscaped and private rear garden area laid in attractive brick pavia.
- The same enjoying the prevailing sunshine - when out!
- And with an OPTION TO PURCHASE a super garden room and Hot Tub!
- Generous parking provision to the front and side.
- Contemporary oak type panel doors on the ground floor.
- White uPVC double glazed windows.
- High quality composite external doors.
- Oil Fired Heating System.
- Detached Garage.
- Arguably one the finest chalet bungalows to be listed for sale (recently) in the Cloughmill's / Corkey area.
- Indeed fantastic value in comparison to comparably sized properties.
- As such - early viewing is strongly recommended.
- Although Please Note that Viewing is Strictly By Appointment Only.
We are delighted to offer for sale this exceptional chalet bungalow – the same having been meticulously maintained and updated by a very particular owner – and offering generously proportioned accommodation including 4/5 bedrooms and 1 or 2 reception rooms as required. Indeed number 16 is superbly presented whilst offering a flexible arrangement of accommodation including bedroom and bathroom/shower room facilities on both the ground and upper floors – externally the garden areas have been landscaped; whilst there is generous parking provision, a detached garage and also an option to purchase a large garden room and hot tub! As such we highly recommend early internal viewing to fully appreciate this fantastic home, its generous proportioned living quarters and fine finishes throughout – although please note that viewing is strictly by appointment only.
- Reception Hall
- Brick pavia steps to the quality composite door entrance (with glazed side panels), attractive tiled flooring and a useful cloaks cupboard.
- Lounge
- 4.88m x 3.66m (16' x 12')
Feature glazed oak door from the reception hall; “Henley” multi fuel stove with a stone effect background and a raised granite hearth, points for wall lights and attractive fitted wooden flooring. - Kitchen/Dinette/Living room
- 4.52m x 3.66m (14'10 x 12')
Contemporary kitchen with a range of painted finish eye and low level units, attractive composite worktops with a matching splashback, inset stainless steel sink, electric fan oven, ceramic hob with a tiled splashback and a stainless extractor fan over, integrated fridge/freezer, larder unit, integrated dishwasher, pan drawers, wine rack, contemporary tiled flooring, recessed ceiling spotlights and a door to the utility room. - Utility Room
- 2.49m x 2.08m (8'2 x 6'10)
Contemporary eye and low level units (matching the kitchen), worktop with a matching upstand splashback, stainless steel sink, plumbed for an automatic washing machine, space for a tumble dryer, contemporary tiled flooring and a quality composite door to the rear. - Bedroom 5/Family room
- 3.61m x 3.48m (11'10 x 11'5)
With vinyl flooring and T.V. point. - Bedroom 4
- 3.48m x 3.18m (11'5 x 10'5)
The size including the contemporary fitted sliderobes. - Bathroom and w.c. combined
- A luxurious family bathroom including a wall mounted vanity unit with storage below, w.c, tiled walls, tiled floor, a double airing cupboard, free standing bath with a mixer tap, recessed ceiling spotlights and a large wall mounted heated towel rail.
- First Floor Accommodation
- Gallery landing area with a useful storage cupboard.
- Master Bedroom
- 4.62m x 3.71m (15'2 x 12'2)
(size excluding the contemporary fitted sliderobes)
A super size master bedroom with recessed ceiling spotlights and feature double glazed roof windows overlooking the rear – plus access doors to useful eaves storage areas. - Bedroom 2
- 3.76m x 3.45m (12'4 x 11'4)
A delightful double aspect double bedroom with recessed ceiling spotlights and access to a useful eaves storage area. - Bedroom 3
- 3.66m x 3.48m (12' x 11'5)
A delightful double aspect double bedroom with recessed ceiling spotlights and access to a useful eaves storage area. - Shower Room
- A contemporary shower room with a pedestal wash hand basin, inset w.c, panelled walls, attractive tiled flooring, extractor fan and a large panelled shower cubicle with a Mira Sport electric shower.
- EXTERIOR FEATURES
- Number 16 occupies a super situation with spacious external grounds.
- Including the private and landscaped rear garden area.
- Spacious tarmac area to the front with an attractive dry stone wall border.
- Feature brick pavia steps to the front door.
- The tarmac driveway continues to the side via ornate gates.
- Detached Garage
- 5.38m x 3.25m (17'8 x 10'8)
(Internal sizes)
With a roller door, a upvc double glazed window, a quality pedestrian access door, strip light and power points. - OPTION TO PURCHASE – Summer House
- 7.57m x 3m (24'10 x 9'10)
(internal sizes)
Upvc double glazed windows and french doors; lights, extractor fan, insulated walls and vinyl flooring. - The rear garden area itself enjoys a southerly orientation and laid in attractive brick pavia with fence and wall boundaries.
- Upvc oil tank.
- Outside lights and a tap.
Directions
Number 16 occupies a super situation in the village on a spacious plot. On entering Corkey on the Corkey road (approaching from Loughguile) turn left onto the Reservoir Road (sign posted to Altnahinch Dam) and then first right into Ballure Heights - Number 16 is the second house on the right hand side.

