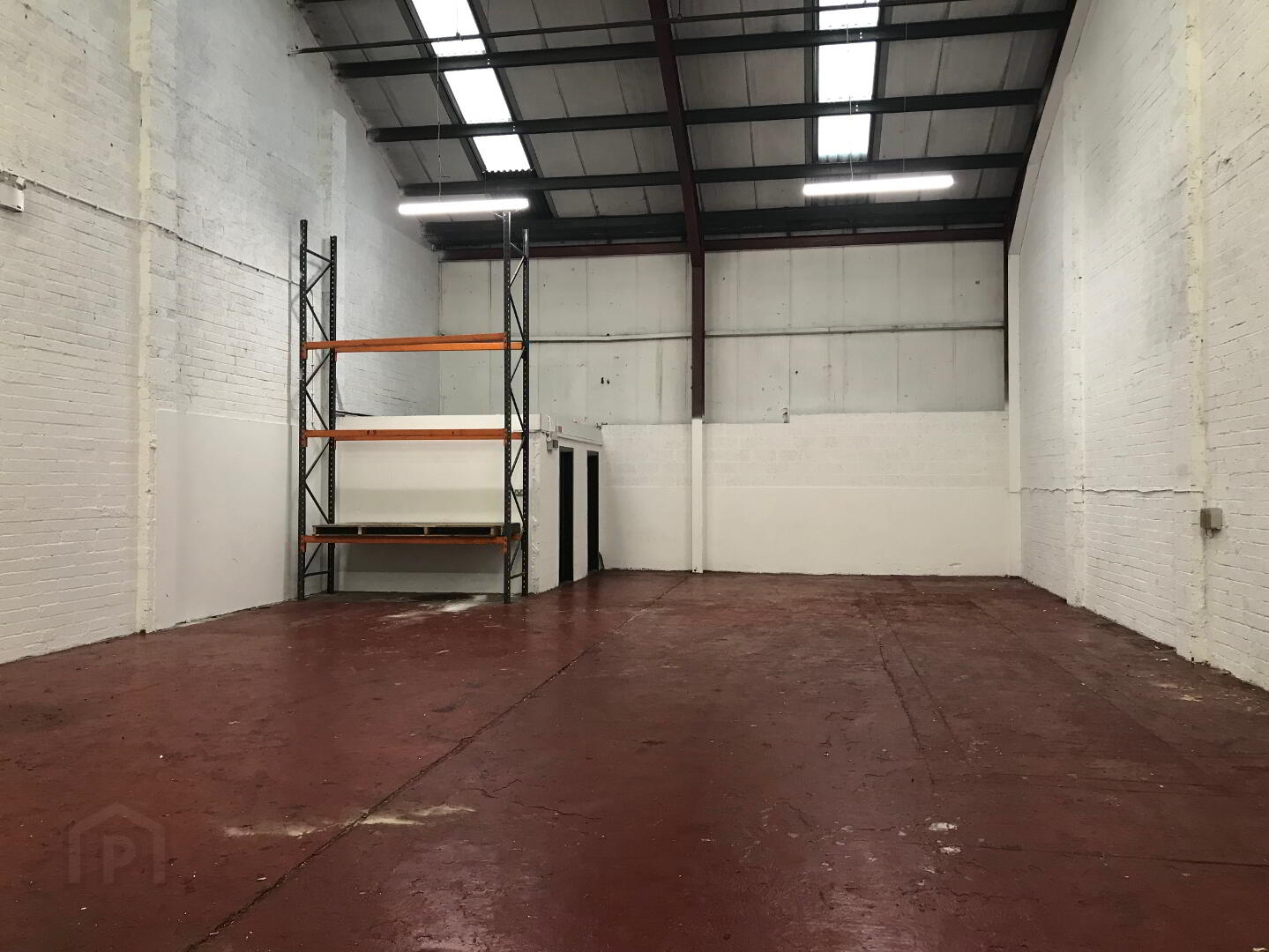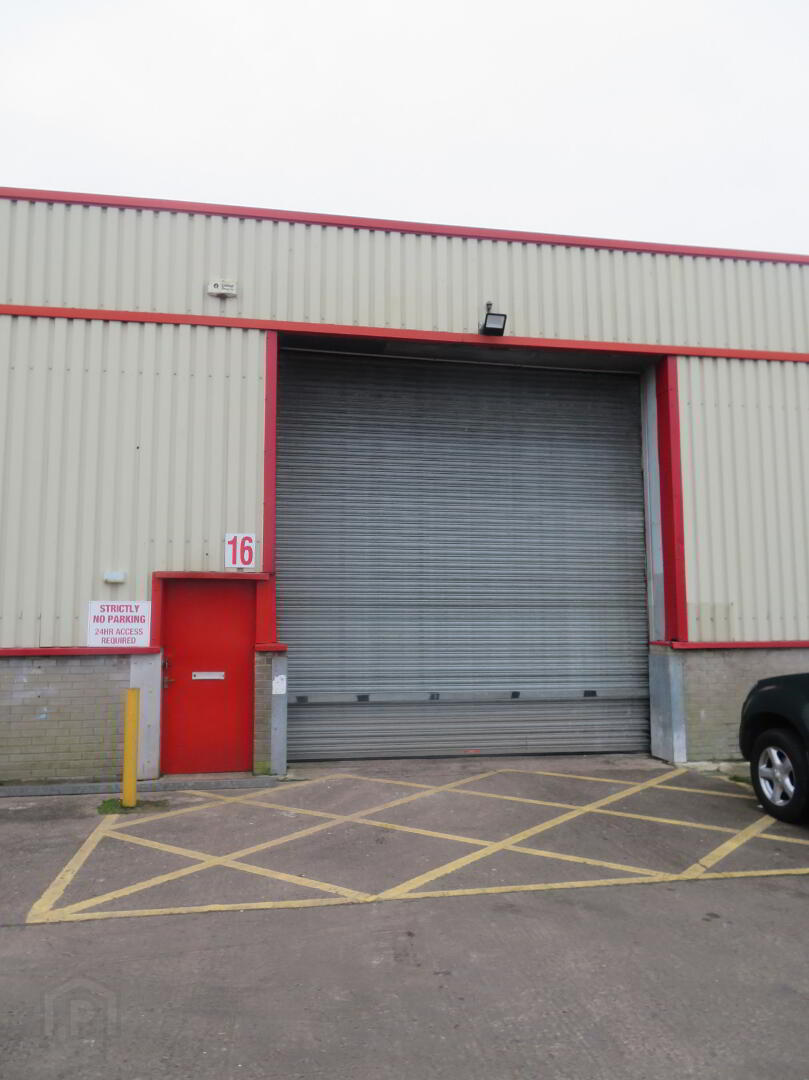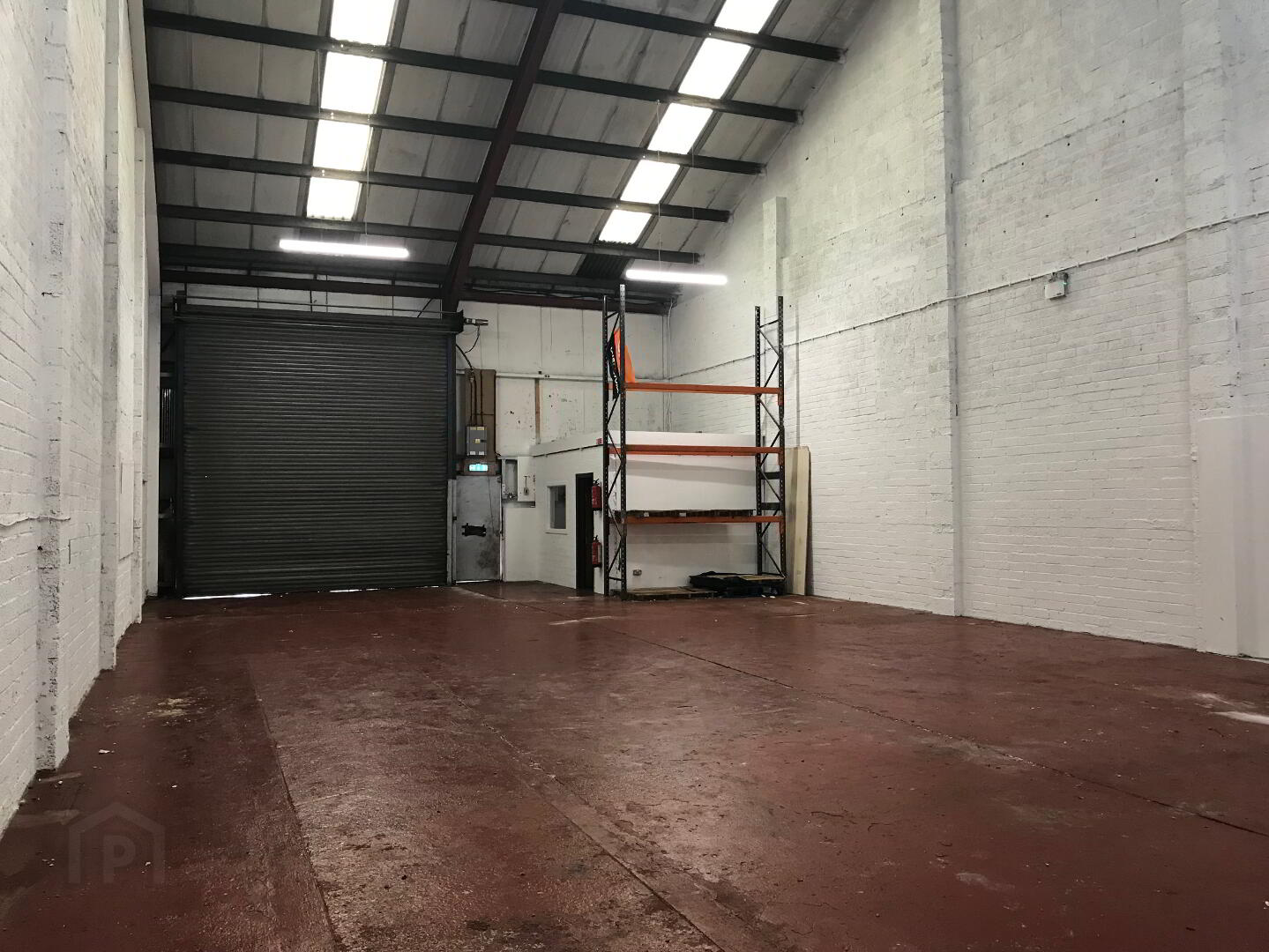16 Avondale Business Park,
Ballyclare, BT39 9AU
Commercial Unit (2,280 sq ft)
Asking Price £850 per month
Property Overview
Status
To Let
Style
Commercial Unit
Viewable From
Now
Available From
1 Oct 2025
Property Features
Size
211.8 sq m (2,280 sq ft)
Property Financials
Rent
Asking Price £850 per month
Deposit
£1,700
Lease Term
2 years minimum
Rates
Paid by Tenant
Property Engagement
Views All Time
489

Description
To Let, Unit 16 Avondale Business Park, Ballyclare BT39 9AU
Excellent Modern Warehouse/ Workshop and Storage Accommodation
£850.00 + Vat per month plus service charges
Service charge to be confirmed
Location
Ballyclare is a bustling commuter town which is conveniently located to both the City of Belfast and the Port of Larne, only 10-15 minutes by road. Avondale Business Park is located only 3 miles from the M2 motorway intersection at Templepatrick. Belfast International Airport at Aldergrove is situated only 10 miles away. It is therefore ideally located for transportation needs.
The Units within Avondale Business Park have a lower rateable valuation compared to similar ones in the Belfast Area and Mallusk. All Units within the Business Park are asbestos free.
The Business Park also benefits from a tenant financed part-time non profit making security presence and the entire compound perimeter is secured with an 8’’ metal palisade fence.
Accommodation Details
This warehouse is a modern construction with insulated metal cladding and a smooth screed concrete floor. It also benefits from an electric roller shutter access door which is high enough for most articulated vehicles. The building is asbestos free.
The Unit comprises of a warehouse space approximately 34 Ft (10.36m) wide, 67 Ft (20.42m) long with a high uninterrupted roof. It is approximately 2,280 sq ft (167.2 sq.m.). There is also an office, kitchen & toilet. Three phase electricity is available in the unit.
Note: due to limited parking this propery is not suitable for businesses within the vehicle repair or phsycal fitness industry.





