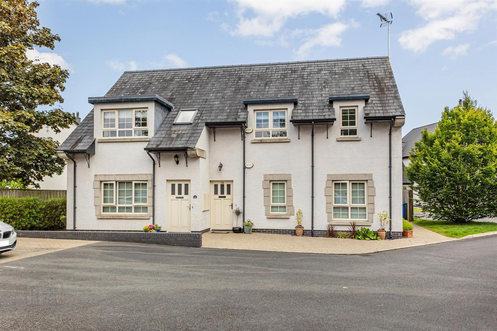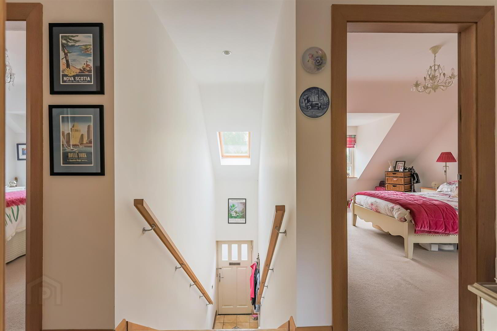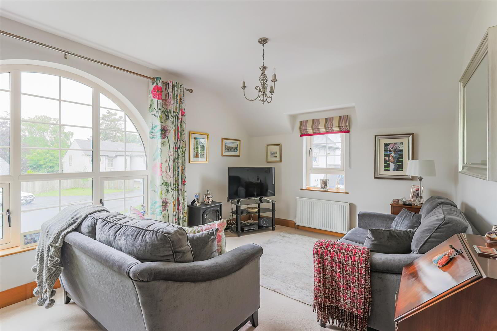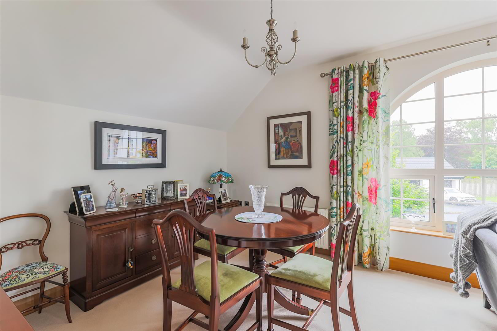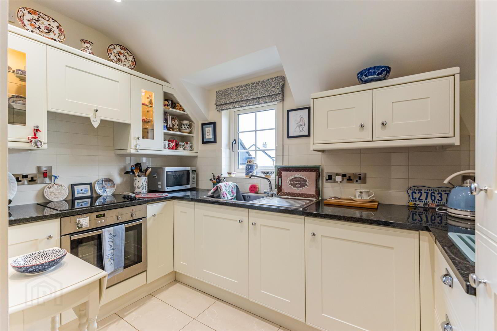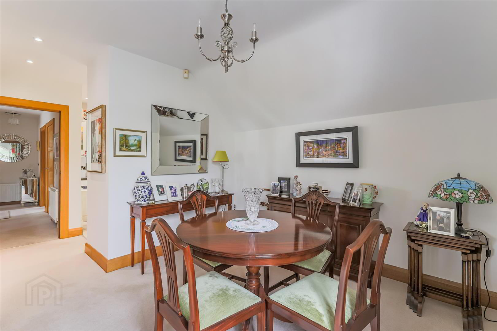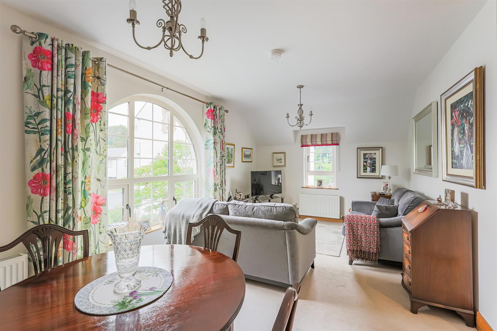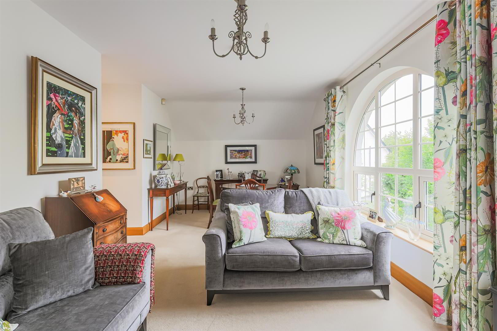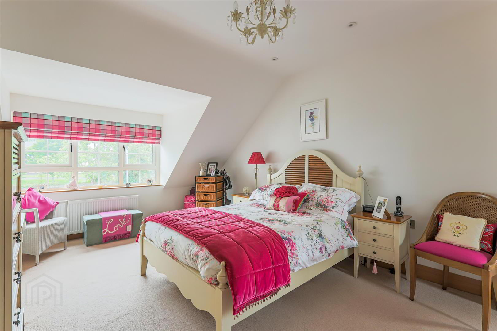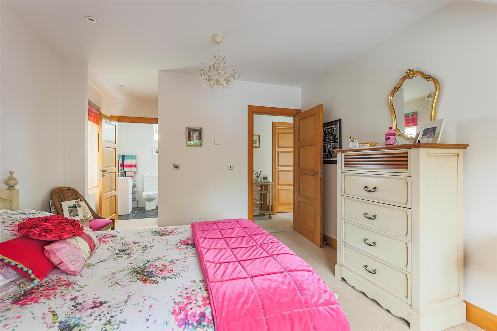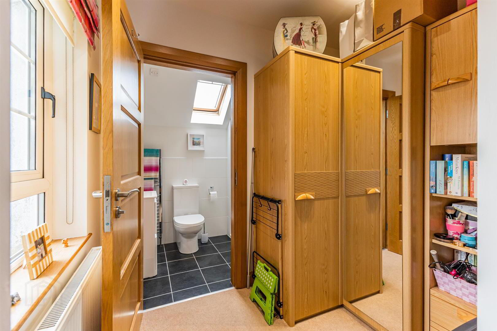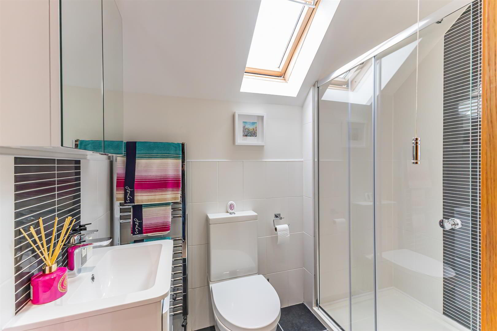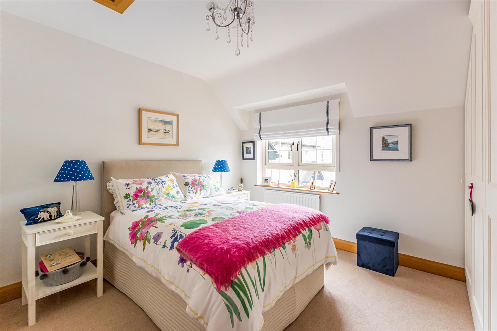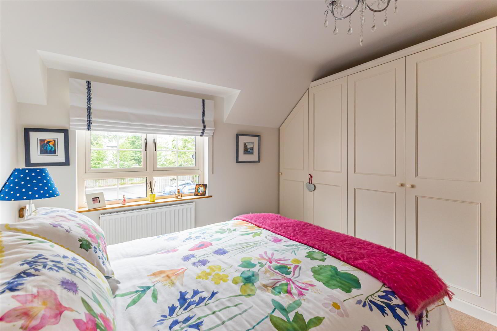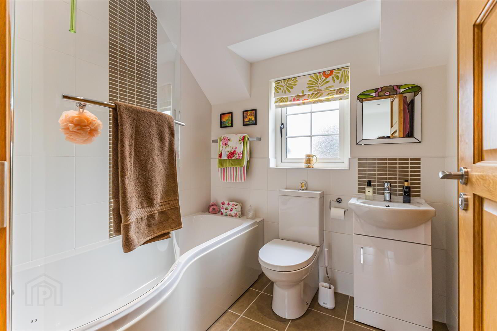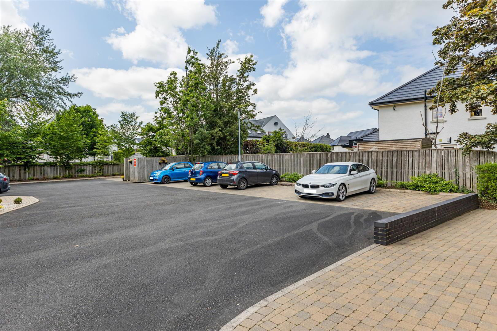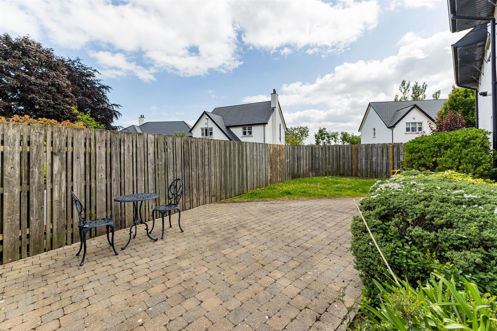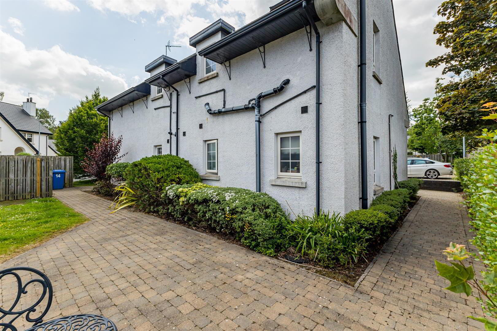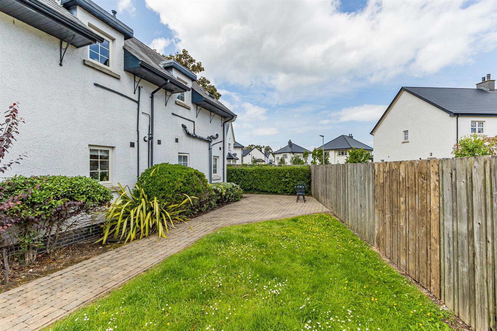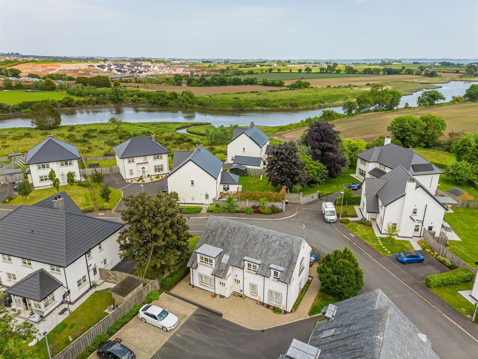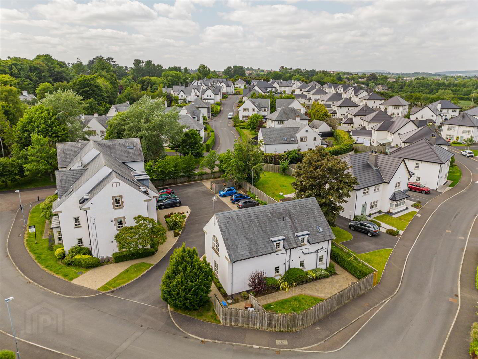16 Ardnavalley Avenue,
Comber, Newtownards, BT23 5WW
2 Bed Apartment
Offers Around £220,000
2 Bedrooms
1 Reception
Property Overview
Status
For Sale
Style
Apartment
Bedrooms
2
Receptions
1
Property Features
Tenure
Freehold
Energy Rating
Heating
Gas
Broadband
*³
Property Financials
Price
Offers Around £220,000
Stamp Duty
Rates
£1,669.15 pa*¹
Typical Mortgage
Legal Calculator
In partnership with Millar McCall Wylie
Property Engagement
Views Last 7 Days
444
Views Last 30 Days
1,846
Views All Time
4,168
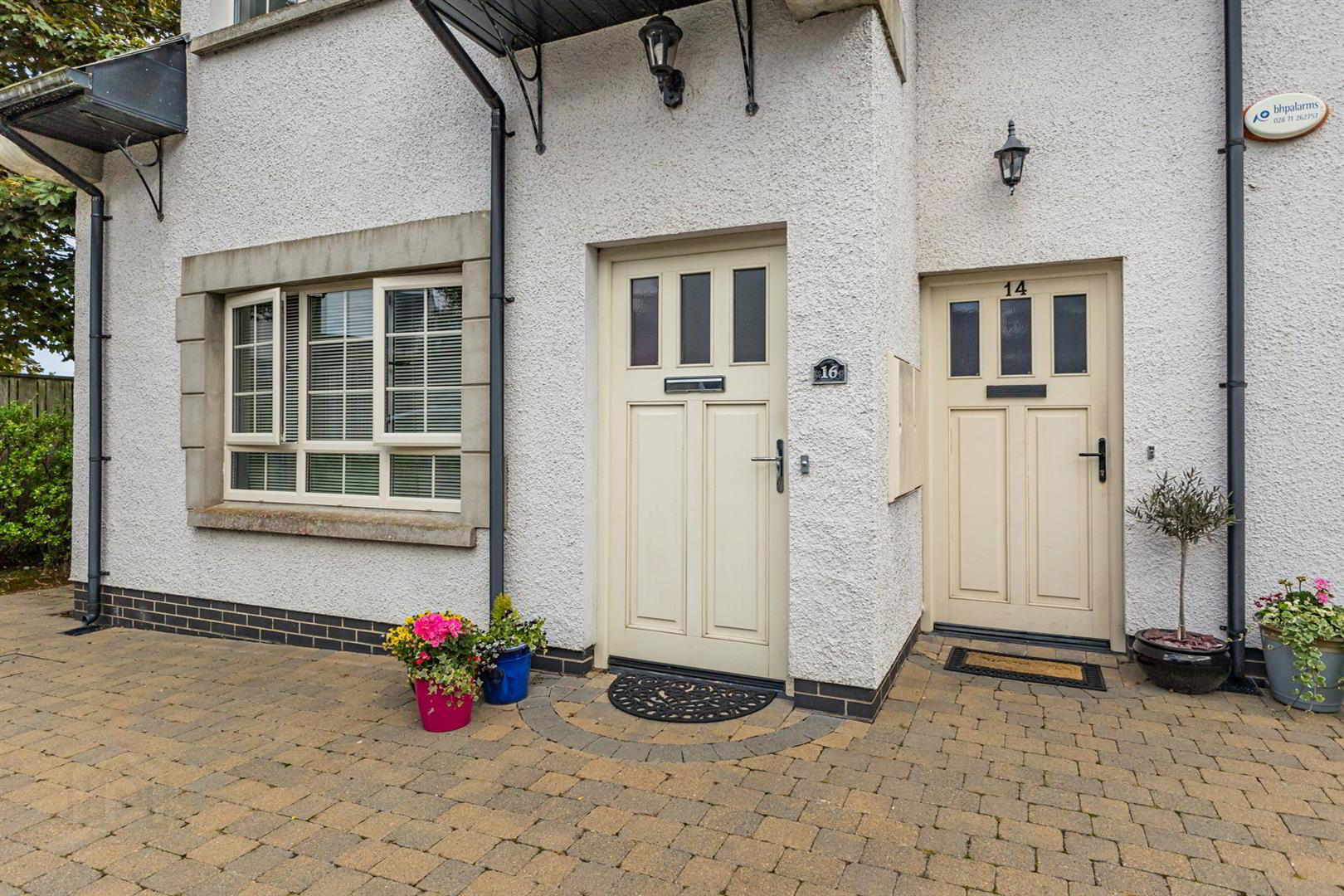
Additional Information
- Beautifully Presented 1st Floor Apartment Situated in The Highly Desirable Ardnavalley Development in Comber
- Beautifully Appointed Offering Style, Space and Convenience
- Set Within Mature Well Maintained Communal Grounds
- Open Plan Living Dining Space With Abundance Of Natural Light
- Kitchen With Excellent Range of Low and High Level Units and High End Integrated Appliances
- Two Generous Bedrooms, Principal with Ensuite and Walk in Wardrobe
- Additional Modern Bathroom
- Excellent Storage Throughout
- Gas Fired Central Heating /Mood Lighting / Alarm System
- Shared Garden to Rear Providing Perfect Spot For Outdoor Entertaining or Relaxing
- Resident and Visitor Car Parking
- Close to Many Local Amenities Including Shops, Cafes, Restaurants and Churches
- Excellent Road and Transport Links to Belfast and Surrounding Towns
- Management Fees - £187.80 per quarter
- Early Viewing Highly Recommended!
- Broadband Speed - Ultrafast
The accommodation is thoughtfully laid out and finished to a high standard throughout. The open plan living dining area is both practical and inviting, enhanced by mood lighting and a striking feature arch window that floods the space with natural light and offers a pleasant outlook onto mature greenery. The kitchen is connected to the living space and provides a range of low and high level units and the perfect spot for meal preparation.
There are two generous bedrooms, including a principal suite complete with walk-in wardrobe and ensuite shower room. The apartment also benefits from a modern bathroom to compliments the second bedroom. There is also excellent storage solutions throughout, adding to the practicality of this fantastic home.
Further benefits include gas fired central heating, an excellent energy performance rating, resident and visitor car parking and access to a shared garden providing the perfect spot for relaxing outdoors.
Ardnavalley enjoys a peaceful setting, yet is just minutes from the town centre with it array of independent shops, cafes and local amenities. The area is well-served by public transport links and offers excellent road connections to Belfast and surrounding towns. Nature lovers will appreciate nearby attractions such as Strangford Lough, Castle Espie Wetland centre, and the scenic Comber Greenway.
Early Viewing is highly recommended.
First Floor
- ENTRANCE HALL:
- Double height ceiling, stairs leading to 1st floor landing, carpet, access to linen press with Baxi boiler and excellent storage
- LANDING:
- 1.12m x 4.5m (3' 8" x 14' 9")
- LIVING/DINING:
- 6.5m x 3.3m (21' 4" x 10' 10")
Outlook to side through beautiful arch feature window which allows light to flood in, carpet, ample dining space, ample living space, mood lighting - KITCHEN:
- 1.88m x 3.18m (6' 2" x 10' 5")
Porcelain tiled floor, tiled splashback, outlook to rear, recessed spot lights, range of low and high level units with granite work surface, Neff four ring electric hob, Neff extractor fan, Neff integrated electric oven / grill, stainless steel sink and drainer with chrome mixer tap, integrated Bosch washing machine, integrated fridge / freezer - PRINCIPAL BEDROOM:
- 4.6m x 3.48m (15' 1" x 11' 5")
Mature outlook to front, carpet, recessed spot lights, access to walk in dressing area with outlook to side, access to ensuite - ENSUITE SHOWER ROOM:
- 1.35m x 2.36m (4' 5" x 7' 9")
Porcelain tiled floor, part tiled walls, Velux window, recessed spot lights, extractor fan, vanity unit with drawers, sink and chrome mixer tap, low flush WC, double shower enclosure with glass sliding door and thermostatically controlled shower - BEDROOM (2):
- 3.3m x 3.71m (10' 10" x 12' 2")
Mature outlook to front, carpet, range of built in wardrobes with shelves and hanging space, access to roof space (Ladder / partial flooring) - BATHROOM:
- 1.83m x 2.06m (6' 0" x 6' 9")
Porcelain tiled floor, part tiled walls, outlook to rear, recessed spot lights, extractor fan, pea shaped bath with glass shower screen, thermostatically controlled shower and chrome mixer tap, low flush WC, vanity unit with chrome mixer tap, linen press with shelves for additional storage
Outside
- Beautifully maintained communal grounds, ample parking for both residents and visitors, decorative brick walkways, gas and electricity meter, bin storage area, private garden to the rear shared by the two apartments in this block – laid in lawn with mature planting.
Directions
From Comber travel along Killinchy Street, continue straight at the roundabout onto Killinchy Road. Take the 1st left onto Ballydrain Road, then left again into Ardnavalley Park. Ardnavalley Avenue will be your 1st right and the apartments will be on your left.


