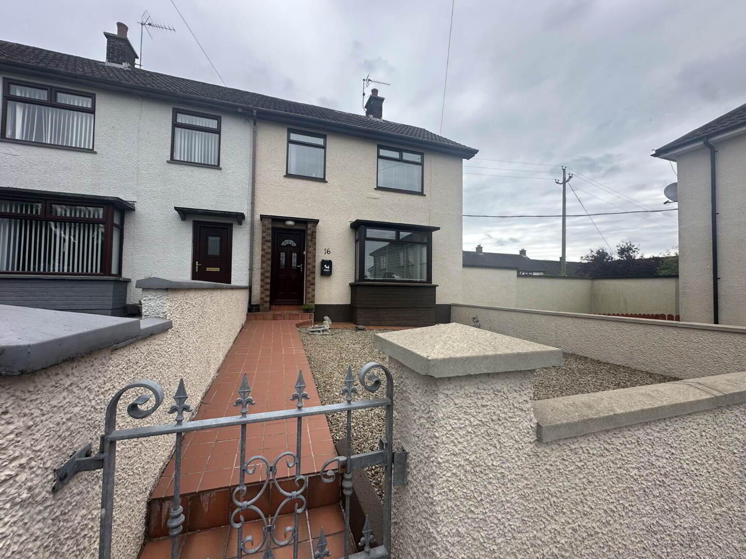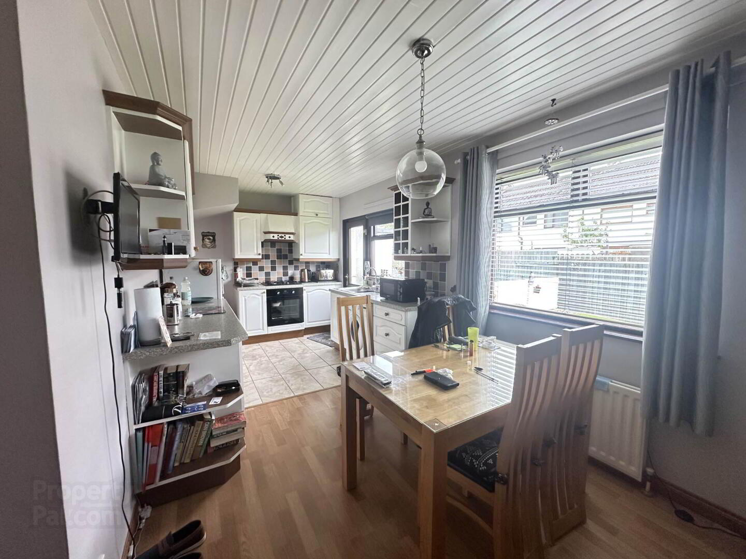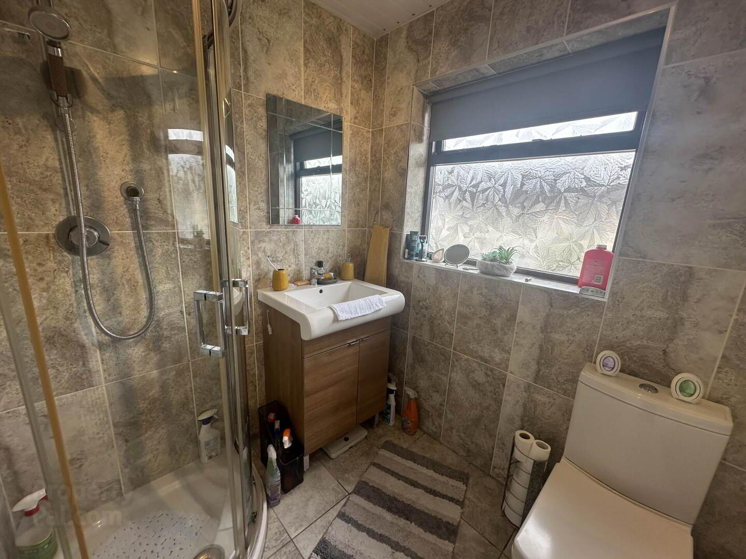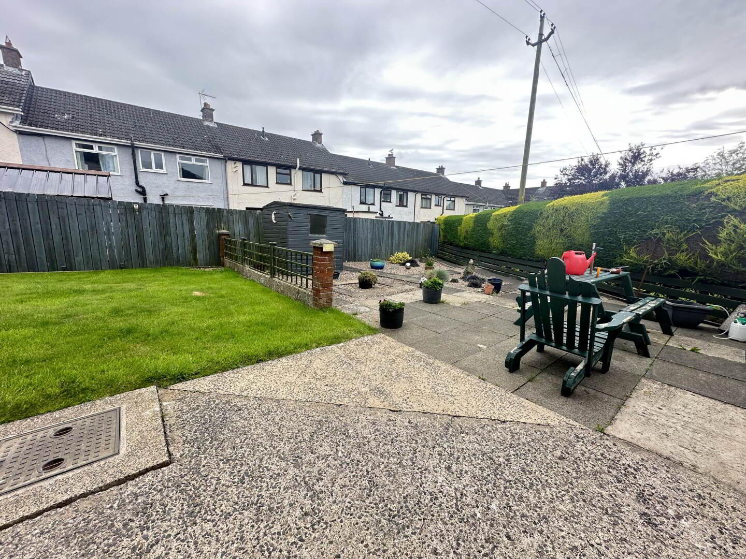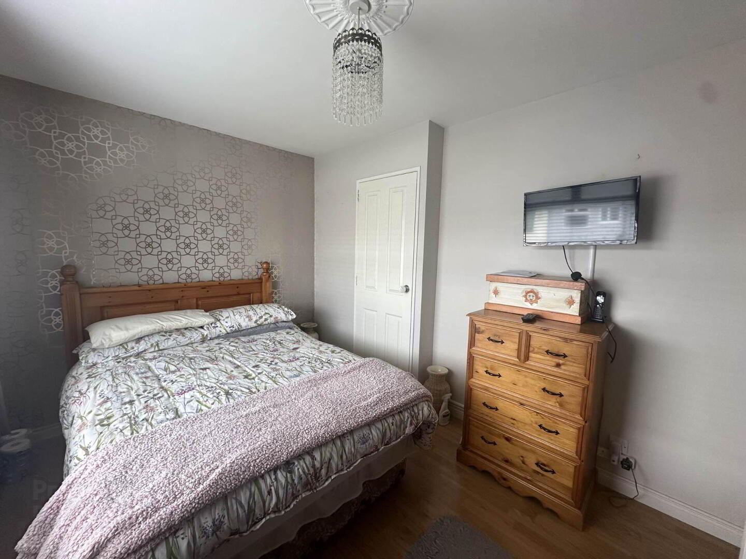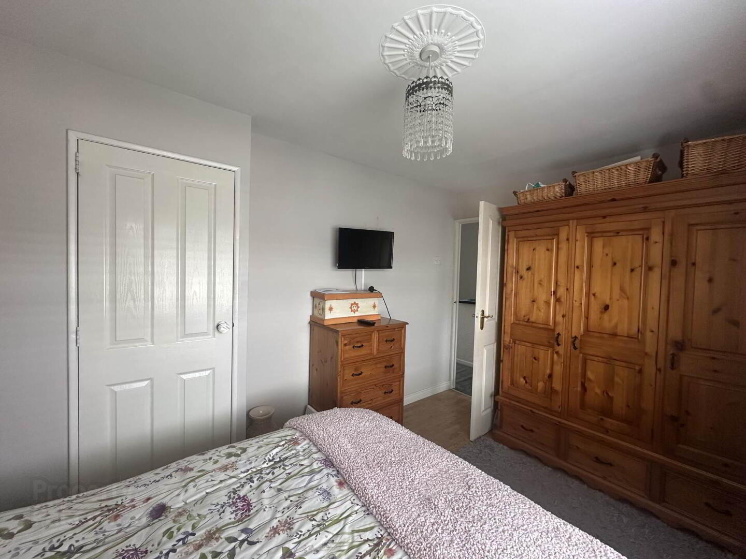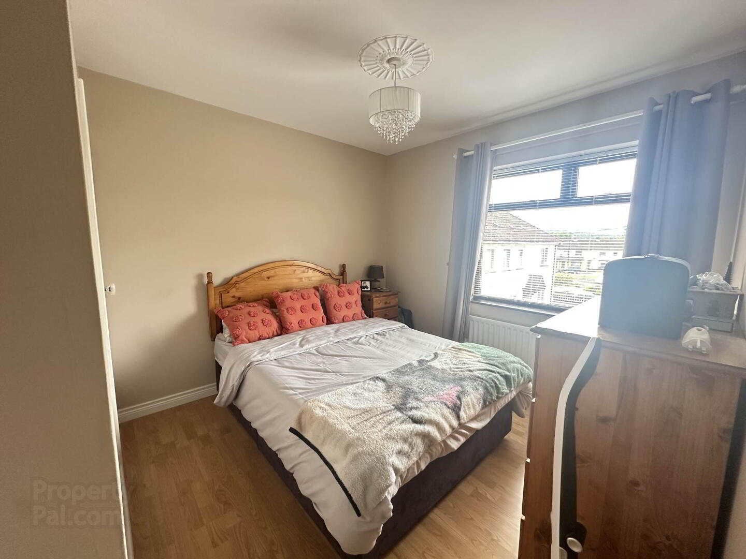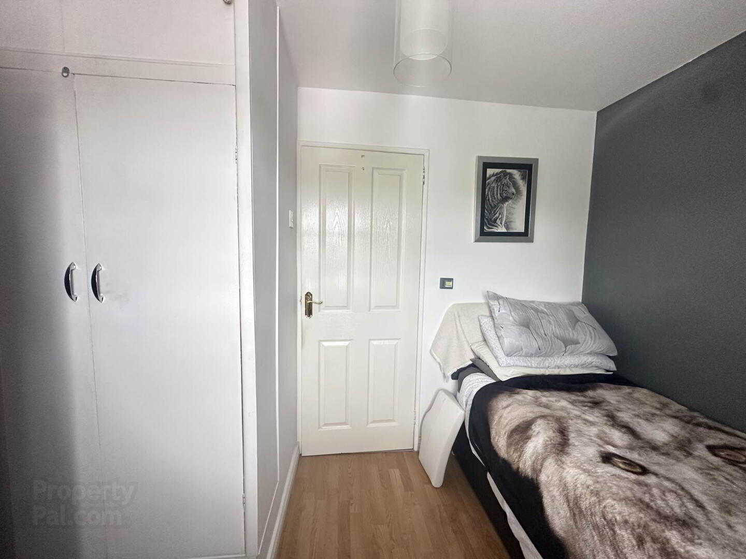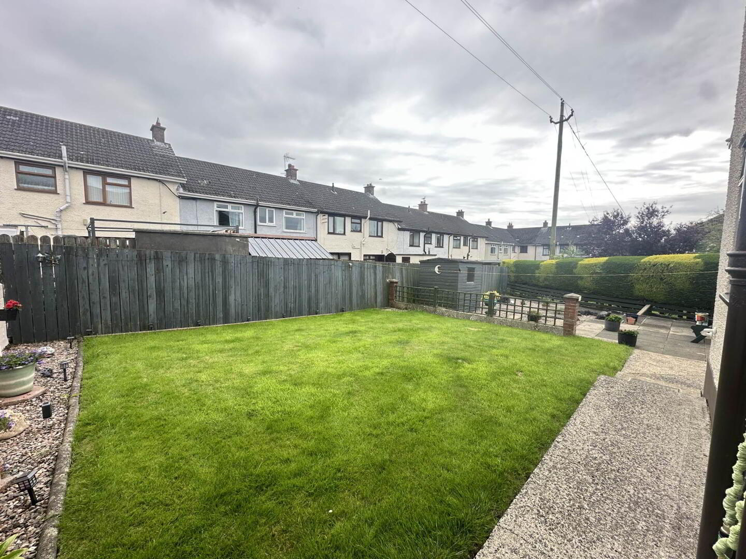16 Ardclinis Gardens,
Larne, BT40 2JF
3 Bed End-terrace House
Offers Around £109,950
3 Bedrooms
1 Bathroom
1 Reception
Property Overview
Status
For Sale
Style
End-terrace House
Bedrooms
3
Bathrooms
1
Receptions
1
Property Features
Tenure
Leasehold
Broadband
*³
Property Financials
Price
Offers Around £109,950
Stamp Duty
Rates
£529.20 pa*¹
Typical Mortgage
Legal Calculator
In partnership with Millar McCall Wylie
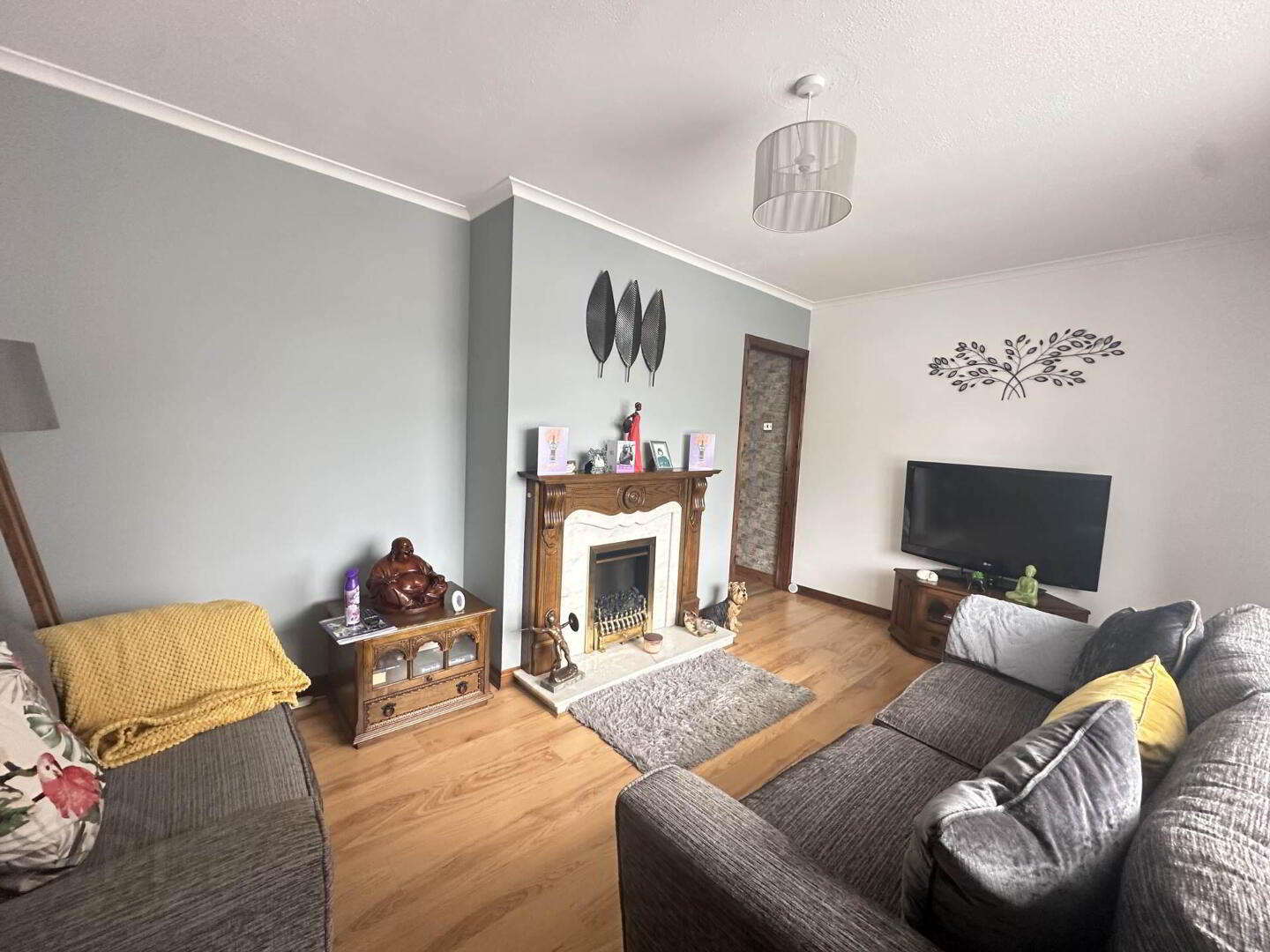
Features
- A well presented end of terrace family home in this popular residential location
- Lounge with feature fireplace and bright bay window
- Kitchen/Dining space with range of high & low level units and integrated appliances
- Three well proportioned bedrooms - all with built in storage
- Family shower room with thermostatically controlled shower fitting
- Double glazing/Oil fired central heating installed
- Front garden stoned for ease of maintenance
- Communal parking to front of the property
- Safely enclosed spacious rear garden bounded by hedging & fencing
- Well looked after property with substantial outside space to the rear - Perfect family home
UPVC DOUBLE GLAZED FRONT DOOR TO:
ENTRANCE HALL
Laminate wood strip flooring.
LOUNGE - 3.02m (9'11") x 2.37m (7'9")
plus depth of bay window. Feature fireplace. Cornice ceiling. Laminate wood strip flooring.
KITCHEN/DINING - 5.86m (19'3") x 3.06m (10'0")
Range of high & low level units. Integrated wine rack & display shelves. Integrated extractor fan. Laminate work tops. Single drainer stainless steel sink unit with vegetable basin.`Zanussi` low level oven.Four ring gas hob unit. Under stairs storage. Plumbed for automatic washing machine. Part laminate wood strip flooring. Part tiled floor. UPVC double glazed back door,
FIRST FLOOR LANDING
Access to roof space.
FAMILY SHOWER ROOM
Fully tiled with low flush WC, vanity unit and shower cubicle with thermostatically controlled shower fitting.
BEDROOM 1 - 3.82m (12'6") x 2.51m (8'3")
Laminate wood strip flooring. Hot press/Airing cupboard.
BEDROOM 2 - 3.84m (12'7") x 3.01m (9'11")
at widest points. Built in cupboard.
BEDROOM 3 - 2.87m (9'5") x 2.12m (6'11")
Laminate wood strip flooring. Built in cupboard.
OUTSIDE
Front garden stoned with tiled pathway and steel gate bounded by wall. Communal parking. Safely enclosed rear garden part stoned, part paved & part in lawn bounded by fence & hedging. Storage shed housing oil fired central heating boiler.
Notice
Please note we have not tested any apparatus, fixtures, fittings, or services. Interested parties must undertake their own investigation into the working order of these items. All measurements are approximate and photographs provided for guidance only.


