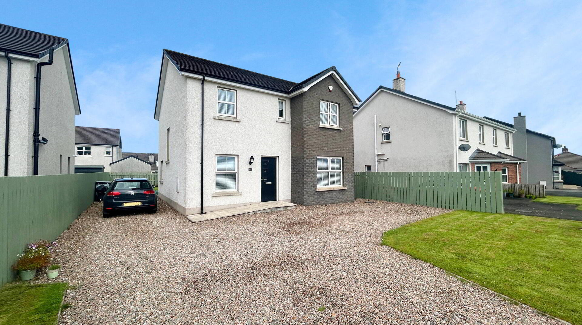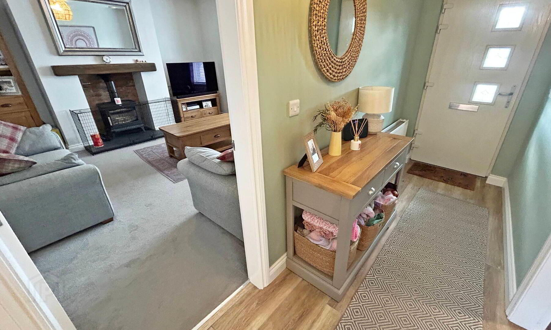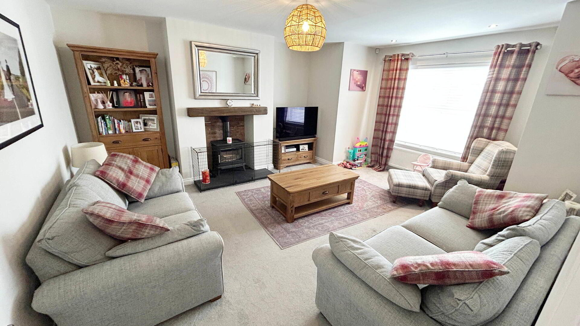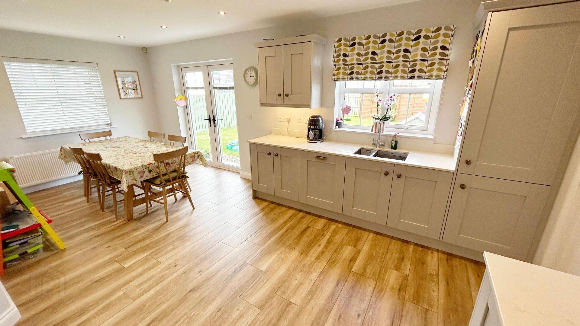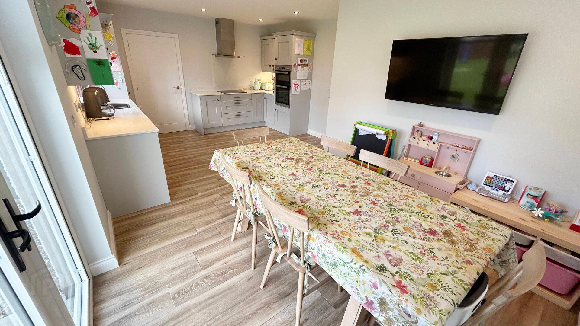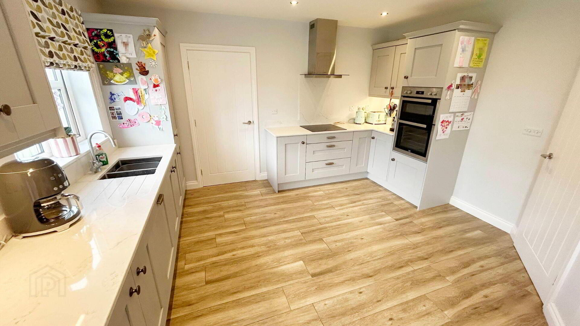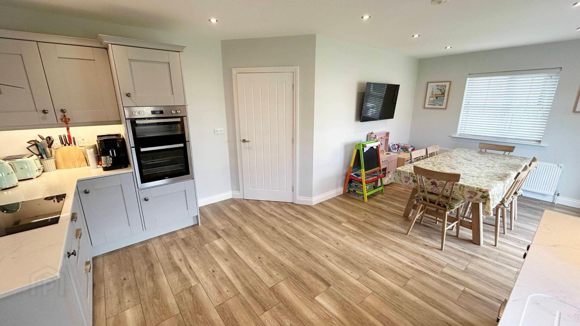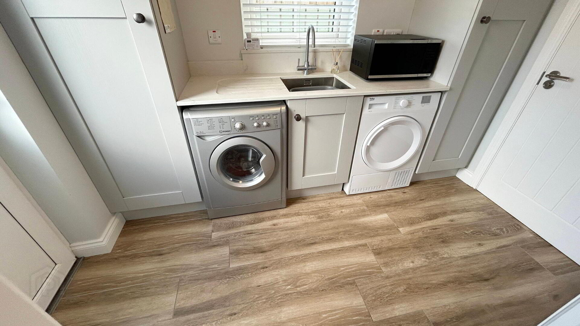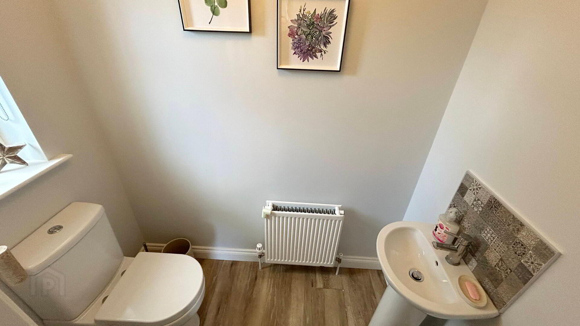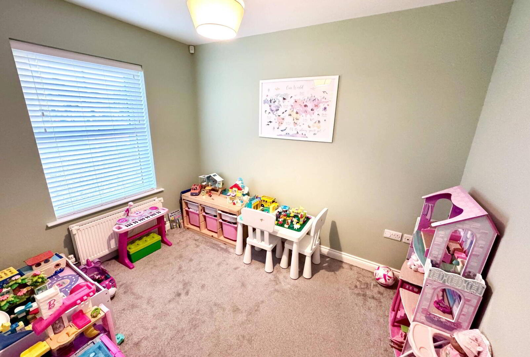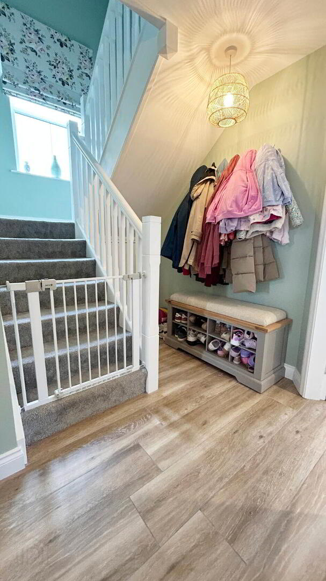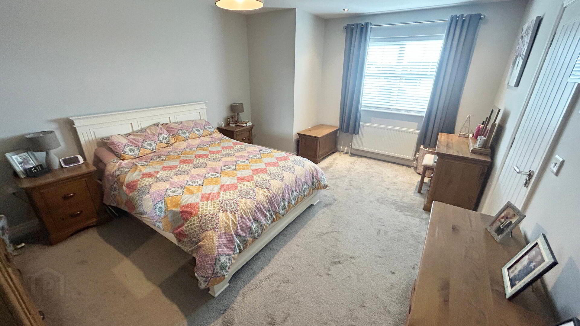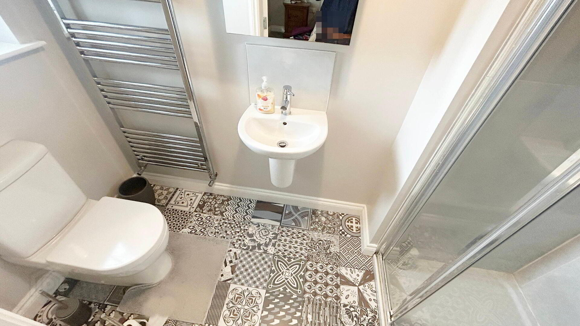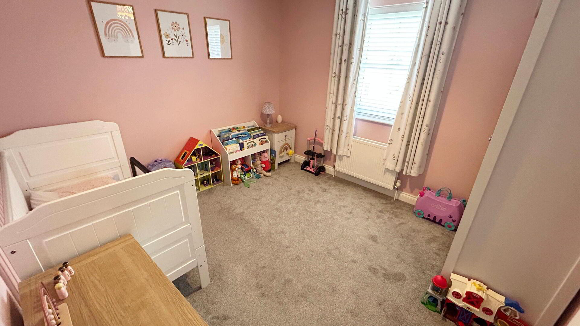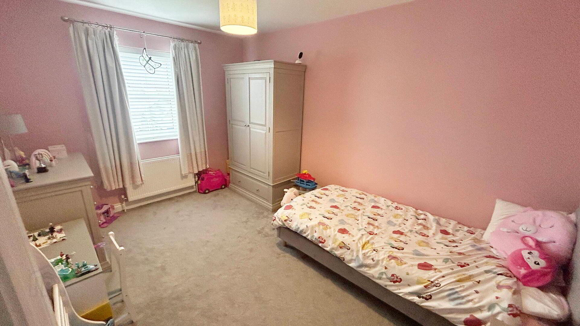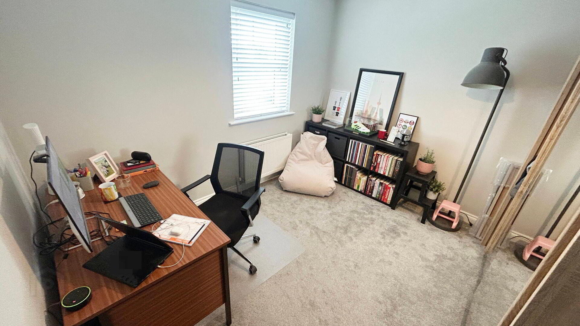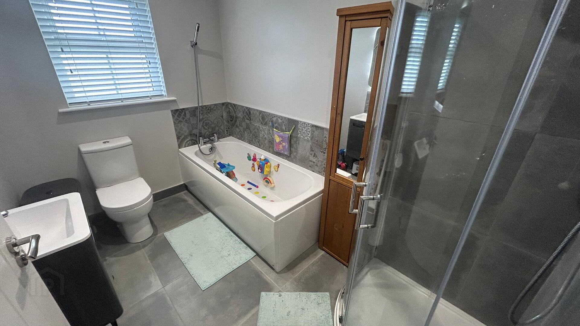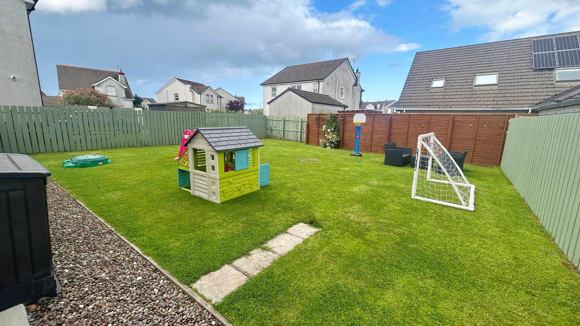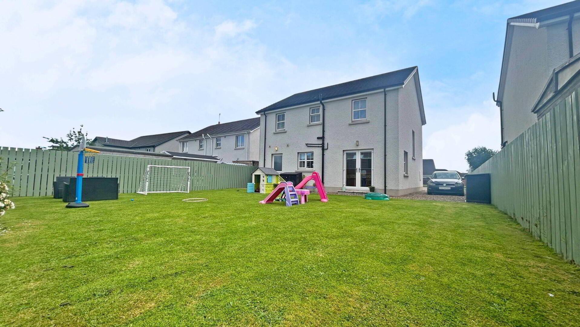15a Knockbracken Drive,
Coleraine, BT52 1WN
5 Bed Detached House
Offers Over £279,950
5 Bedrooms
3 Bathrooms
1 Reception
Property Overview
Status
For Sale
Style
Detached House
Bedrooms
5
Bathrooms
3
Receptions
1
Property Features
Tenure
Not Provided
Energy Rating
Heating
Gas
Broadband
*³
Property Financials
Price
Offers Over £279,950
Stamp Duty
Rates
£1,636.80 pa*¹
Typical Mortgage
Legal Calculator
Property Engagement
Views Last 7 Days
608
Views Last 30 Days
2,898
Views All Time
7,153
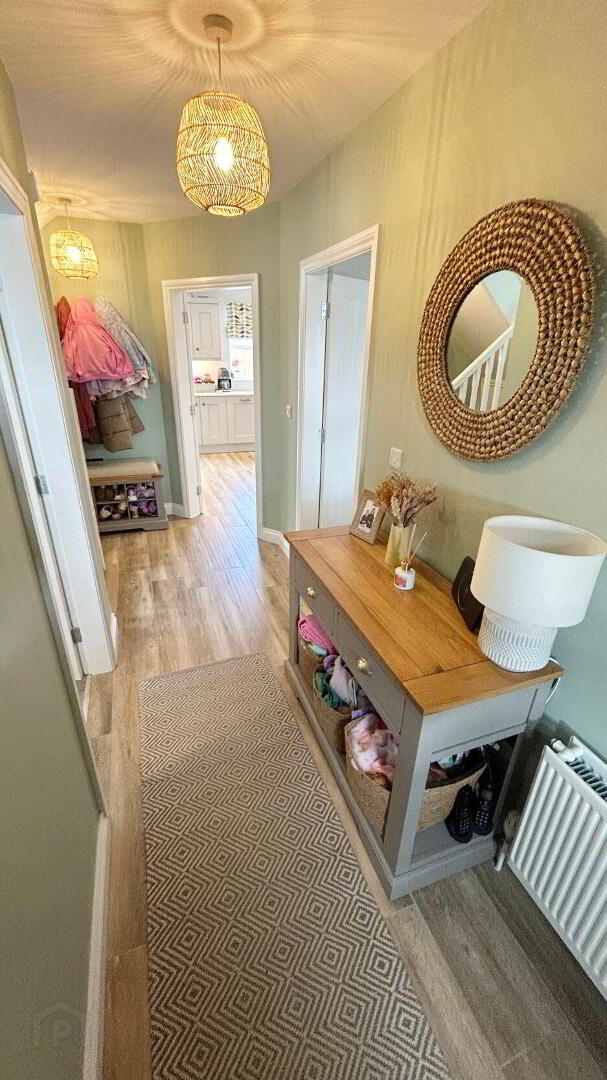
Additional Information
- This home extends to approximately 1800sqft
- Has large front and rear gardens, the latter being very private
- Five bedrooms (1 with ensuite), lounge, kitchen / dining / living, utility room, downstairs WC, upstairs bathroom
- The fifth bedroom is on the ground floor and could be used as a playroom or an office
- All four bedrooms on the first floor are double rooms
- Was built in 2018 and it still has approximately 3 years NHBC Home Warranty left
- Quality stone worktops in kitchen and utility room
- Located just off the Knocklynn Road
- Gas fired central heating
- Double glazed windows in uPVC frames
This five bedroom detached property extends to an impressive c.1800sqft! It was built in 2018 and finished to the very highest of standards. The current owners have had it from new and have lovingly maintained and updated throughout the years.
To the rear is an extremely private and spacious garden which would be ideal for a larger family.
The home is located just off the Knocklynn Road giving it ease of access to local shops, a coffee shop, a nursery and a primary school.
- HALLWAY
- Composite front door, alarm panel, telephone point, tiled floor, understairs storage cupboard
- LOUNGE 5.0m x 4.3m
- Television and telephone point, wood burning stove with tiled hearth and brick back.
- KITCHEN / DINING / LIVING 6.5m x 4.1m
- High and low level storage units with stone worktops. Integrated double oven, hob and extractor fan. Integrated fridge freezer and dishwasher. Recessed lighting, television point and access to rear garden via patio doors.
- UTILITY ROOM
- Tiled floor, high and low level storage units with stone worktops. Plumbed for a washing machine and space for a tumble drier. Access to rear garden and downstairs WC.
- DOWNSTAIRS WC
- Tiled floor, low flush WC, pedestal wash hand basin
- PLAYROOM / BEDROOM 5 3.1m x 2.4m
- Located to front of property, television and telephone point
- FIRST FLOOR
- Carpeted hall and landing with large window allowing excellent natural light. Access to attic and shelved storage cupboard.
- BEDROOM 1 5.0m x 3.8m
- Carpeted double room to front of property with television and telephone points. ENSUITE comprising a tiled floor, low flush WC, cantilevered wash hand basin, shower cubicle with mains shower
- BEDROOM 2 3.5m x 2.2m
- Carpeted double room to front of property
- BEDROOM 3 4.1m x 3.7m
- Carpeted double room to rear of property
- BEDROOM 4 3.3m x 3.1m
- Carpeted double room to rear of property
- BATHROOM
- Tiled floor, part tiled walls, panel bath, shower cubicle with mains shower, low flush WC, cantilevered wash hand basin with storage under
- EXTERNAL FEATURES
- Large rear garden in lawn
Front garden in lawn
Stoned driveway to front, side and rear
Outside light and tap


