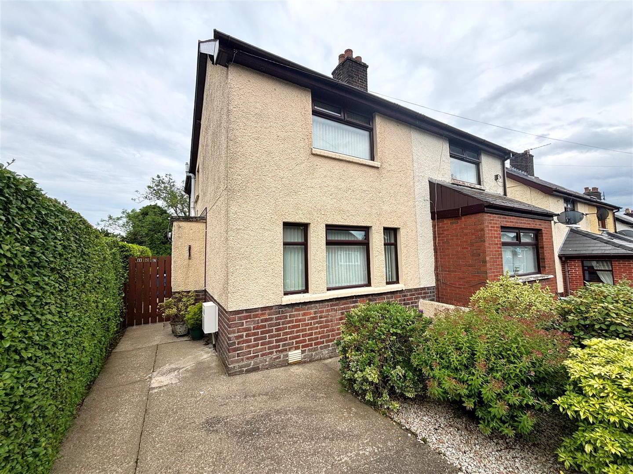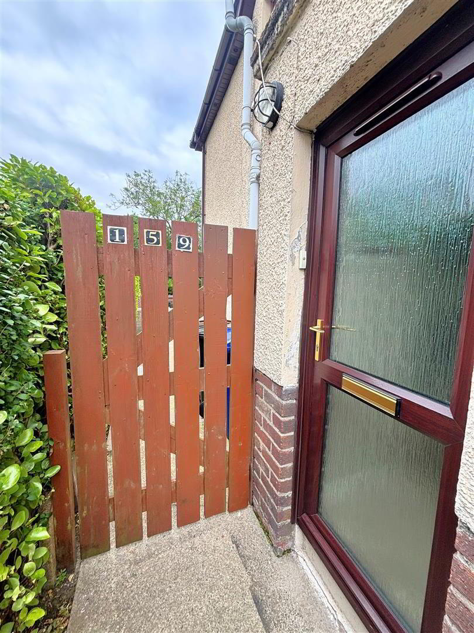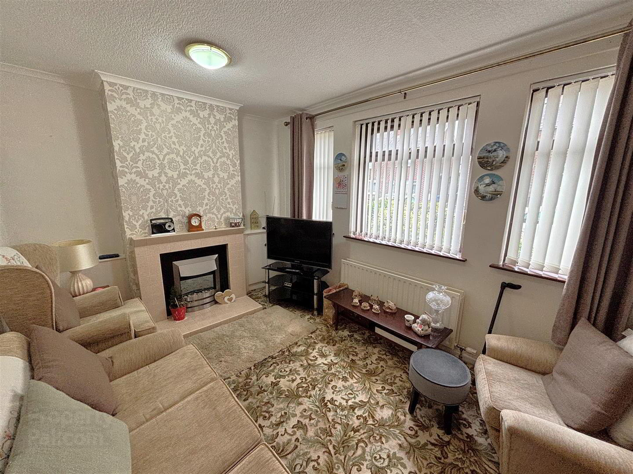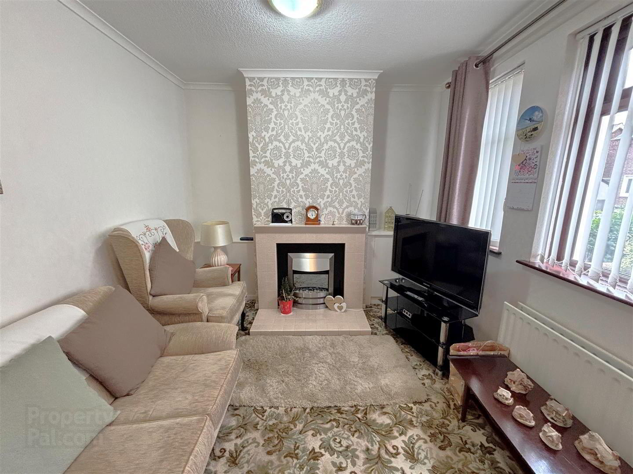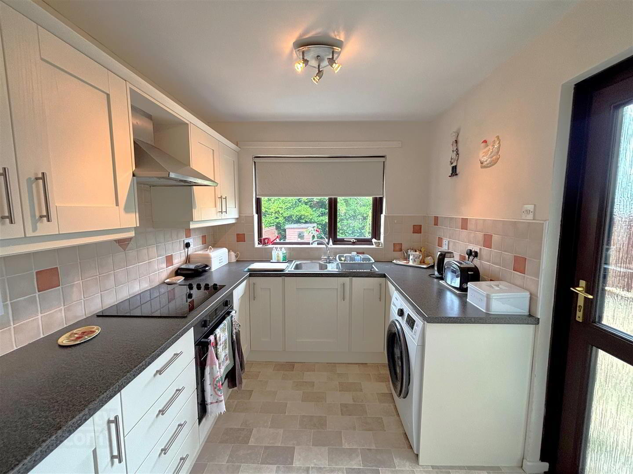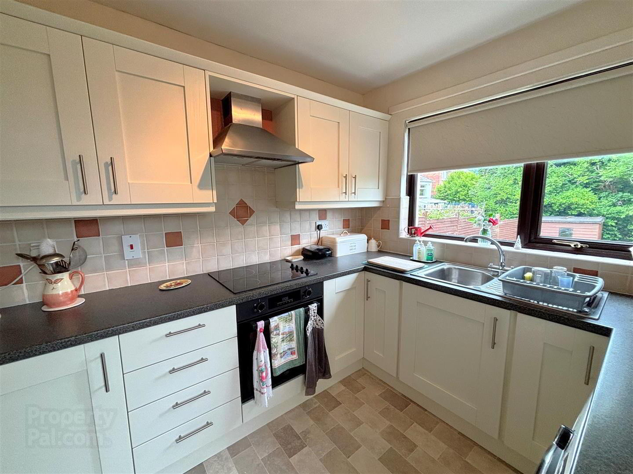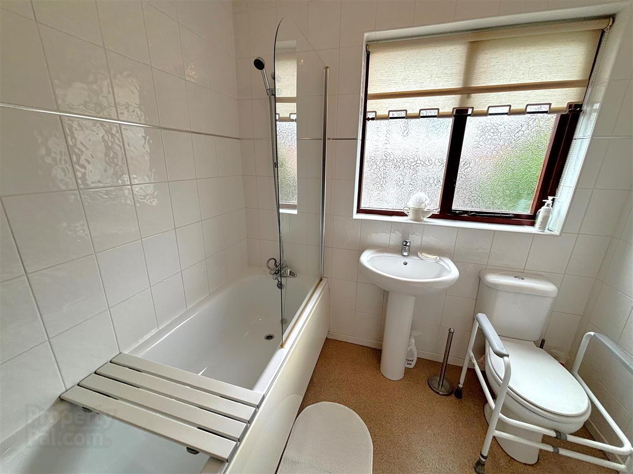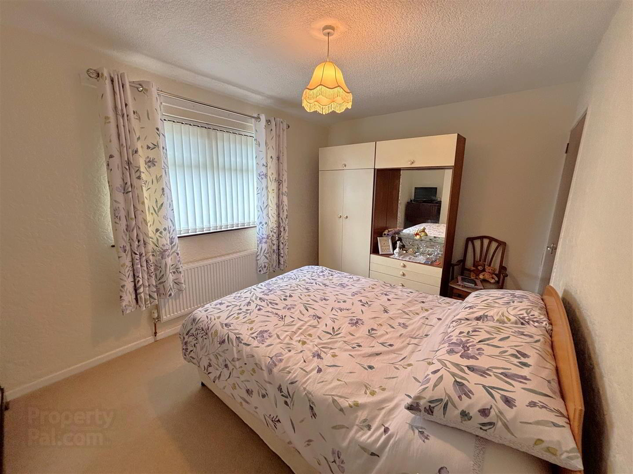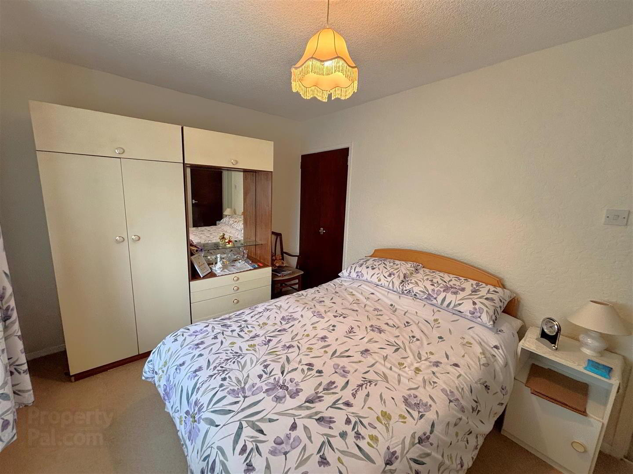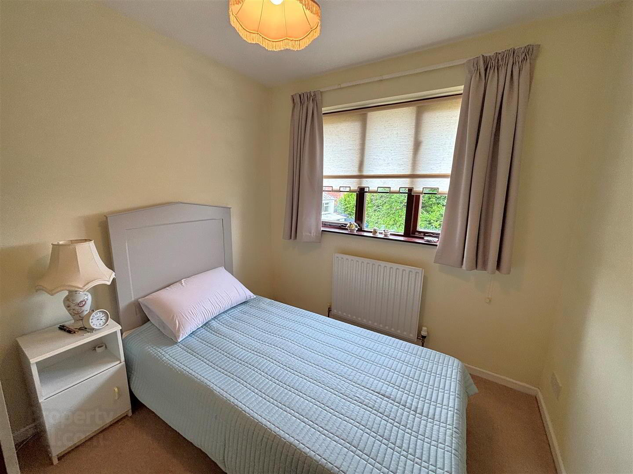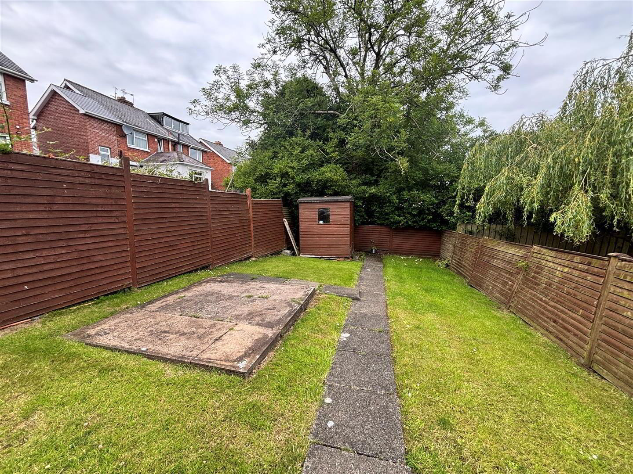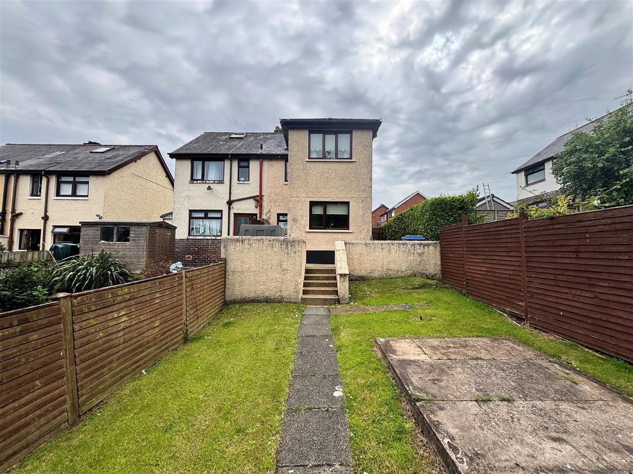159 Joanmount Park,
Belfast, BT14 6PG
2 Bed Semi-detached House
Offers Over £125,000
2 Bedrooms
1 Bathroom
1 Reception
Property Overview
Status
For Sale
Style
Semi-detached House
Bedrooms
2
Bathrooms
1
Receptions
1
Property Features
Tenure
Freehold
Energy Rating
Broadband
*³
Property Financials
Price
Offers Over £125,000
Stamp Duty
Rates
£546.80 pa*¹
Typical Mortgage
Legal Calculator
In partnership with Millar McCall Wylie
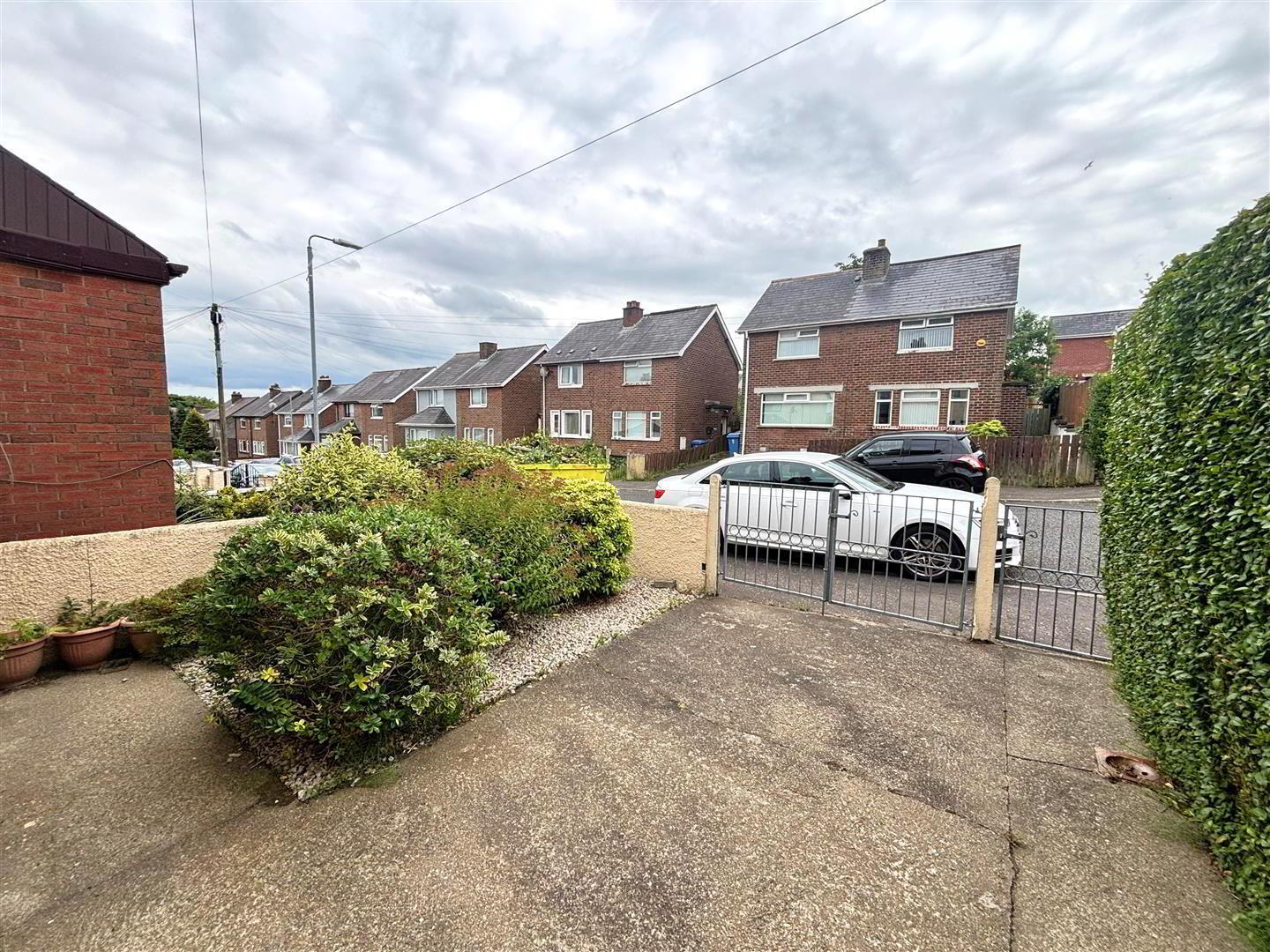
Features
- Superb Double Extended Semi Detached Villa
- 2 Double Bedrooms
- 1+ Reception Rooms
- Extended Fitted Kitchen
- Extended Bathroom Suite
- Double Glazed Windows
- Recently Installed Gas Heating
- Private Rear Garden
- Driveway Parking
- Most Convenient Location
Superb double extended semi detached villa within this most popular and sought after location moments from the excellent amenities of the Ballysillan Road. The well presented interior has been double extended to offer 2 double bedrooms, lounge, dining room open plan to extended kitchen and extended modern white bathroom suite. The dwelling further boasts uPvc/hardwood double glazed windows, pvc fascia, eaves, recently installed gas central heating, cavity wall insulation and has been well maintained and presented throughout. The delightful rear gardens and this most convenient location combines with low outgoings to make this the ideal family home - Early viewing is highly recommended.
- Entrance Hall
- Pvc double glazed entrance door.
- Lounge 3.96 x 2.88 (12'11" x 9'5")
- Attractive fireplace, double panelled radiator.
- Dining Area 3.95 x 2.38 (12'11" x 7'9")
- Wood laminate flooring, understairs storage, double panelled radiator.
Open Plan: - Extended Kitchen
- Single drainer stainless steel sink unit, range of high and low level units, formica worktops, built-in under oven and ceramic hob, plumbed for washing machine, fridge freezer space, partly tiled walls, Pvc double glazed rear door.
- First Floor
- Landing, access to roofspace, double panelled radiator.
- Bedroom 3.59 x 3.03 (11'9" x 9'11")
- Built-in storage, double panelled radiator.
- Bedroom 3.01 x 2.46 (9'10" x 8'0" )
- Panelled radiator.
- Outside
- Front garden in mature lawn and shrubs. Off street car parking. Rear gardens in mature lawn, patio, horizontal panel fencing, outside light and tap.


