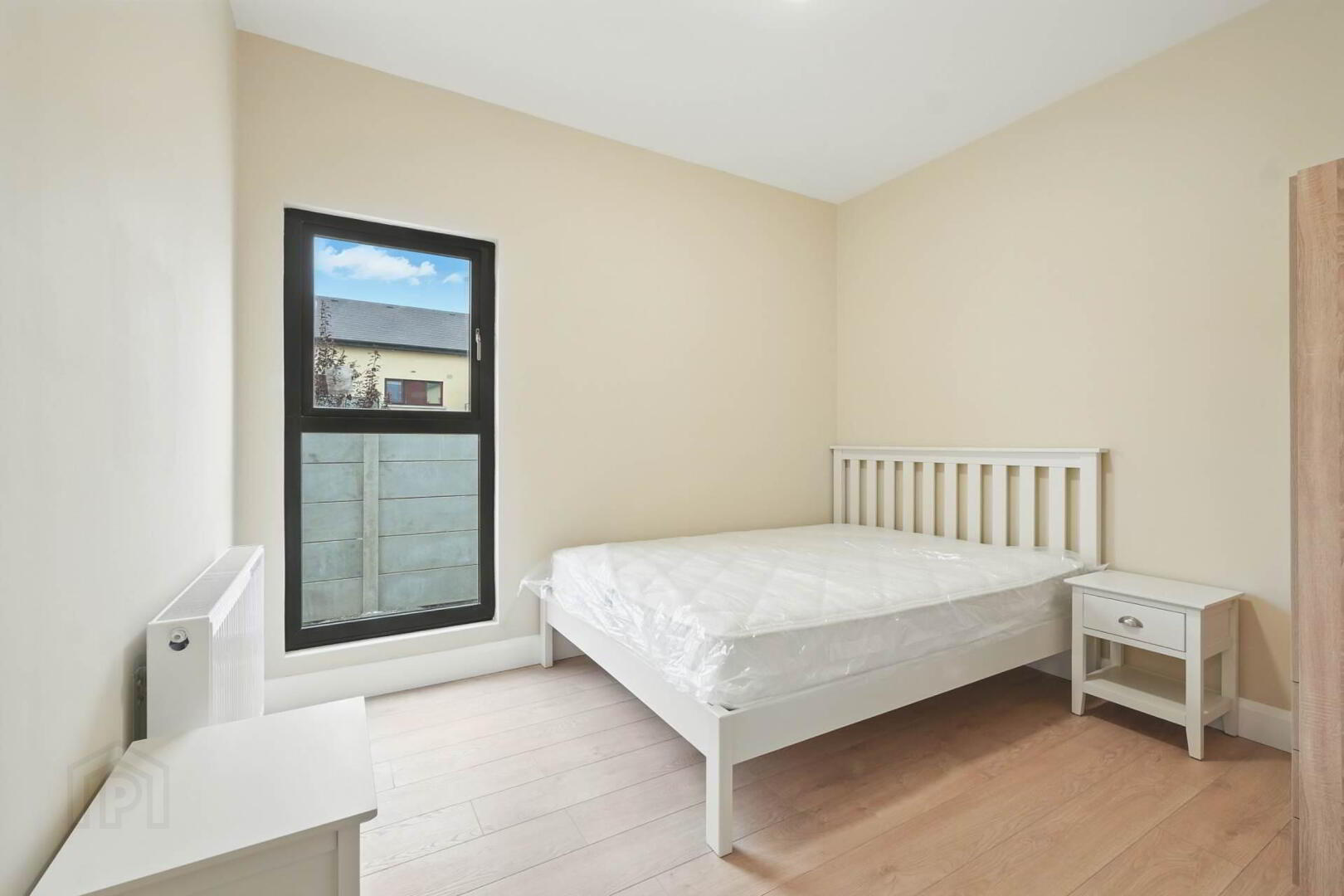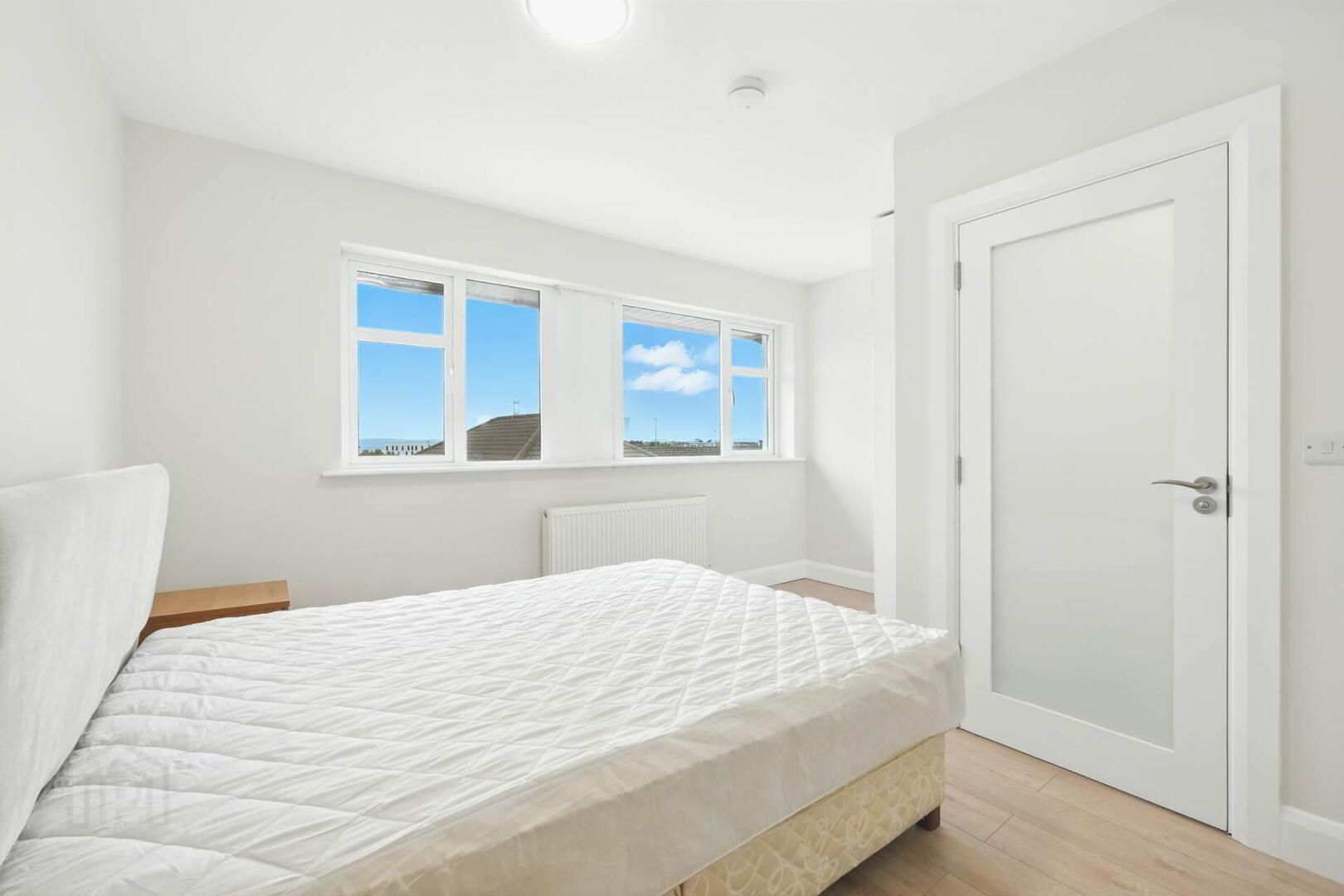158a Rahylin Glebe,
Ballybane, Galway City, H91C369
4 Bed Semi-detached House
POA
4 Bedrooms
5 Bathrooms
1 Reception
Property Overview
Status
To Let
Style
Semi-detached House
Bedrooms
4
Bathrooms
5
Receptions
1
Available From
Now
Property Features
Energy Rating

Property Financials
Rent
POA
Deposit
€1
Property Engagement
Views All Time
72

Additional Information
- A3 Rating.
- Newly modernised dwelling.
- Four En-Suite Bedrooms.
- Bright Accommodation throughout.
- Newly fitted Kitchen with new appliances.
- New furniture throughout.
158A Rahylin Glebe is a Lovely end terrace house which was built circa 2005. The house overlooks the Ballybane road and is within a stones throw of the ATU Galway campus. A concrete surfaced driveway to the front offers off street parking. The house is a four bedroom end of terrace dwelling and accommodates, entrance hall, Kitchen/Dining room, large En-Suite bedroom and bedroom suite with extra living space at ground floor level and two large en-suite bedrooms at first floor level. Externally the property has the benefit of a concrete driveway and large footpath giving access to the house and the ground floor unit
Rahylin Glebe is a popular residential estate located on the East side of Galway City in Ballybane which was constructed in the 1970`s. It is an excellent location close to GMIT, the new regional Garda Headquarters, Merlin Park Hospital, Galway Clinic, the industrial/employment areas at Ballybane and Ballybrit as well as a number of schools and local amenities. The local neighbourhood shopping centre with Joyce`s supermarket is just 350 metres away. The City Centre is just 3.3 km away and can be readily accessed via frequent local bus services.
The property is finished to a very high standard throughout with an A3 BER rating.
Available Double Bedrooms:
Ground Floor Suite with en-suite Bedroom and separate Lounge, (own entrance). (Double) €1,300.00 pcm
Ground Floor En-Suite Bedroom. (Double) €1,100.00 pcm
First Floor Master Bedroom En-Suite. (Double) €1,100.00 pcm
First Floor Bedroom En-Suite (Double) €1,000.00 pcm
Ground Floor
Entrance Hall
Bright Hallway with ceramic tiles, storage and timber stairway.
Master Bedroom En-Suite - 4.8m (15'9") x 4.2m (13'9")
Large, Bright, Double bedroom with timber floors and fully tiled En-Suite
Kitchen/Dining Room - 4.4m (14'5") x 4.1m (13'5")
Large and Bright with newly fitted kitchen and breakfast peninsula, with newly fitted integrated appliances.
Utility - 1.9m (6'3") x 1.8m (5'11")
Bright Utility with Washing Machine and Dryer
Bedroom Suite - 7.2m (23'7") x 3.4m (11'2")
Large Double bedroom with Shower En-Suite and attached lounge.
First Floor
Double Bedroom 3 - 4.4m (14'5") x 4.4m (14'5")
Large Double Bedroom En-Suite with built in wardrobes and Timber Floors.
Double Bedroom 4 - 4.1m (13'5") x 3.6m (11'10")
Large Double Bedroom with Built in Wardrobes, Timber Floor and full shower en-suite.
Notice
All photographs are provided for guidance only.







