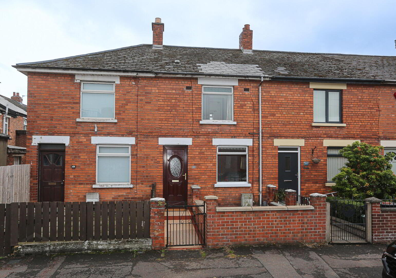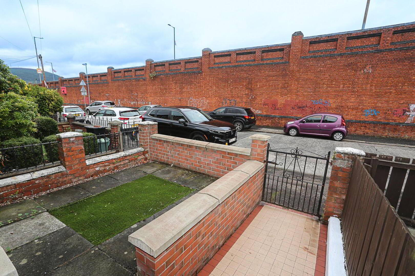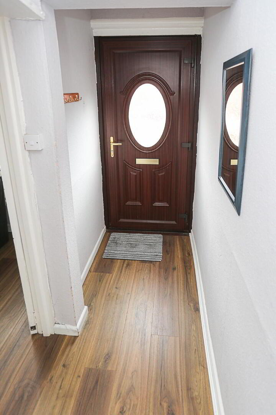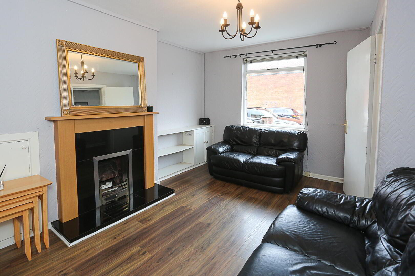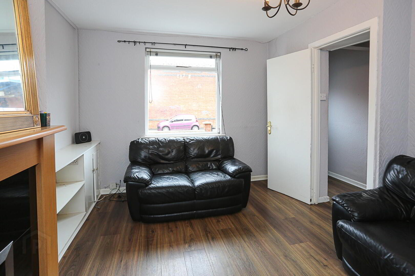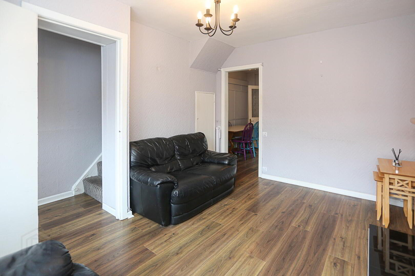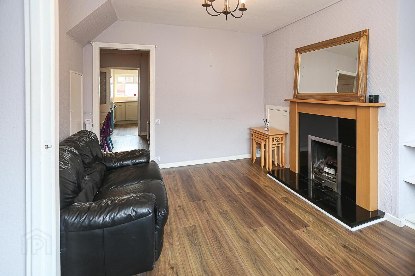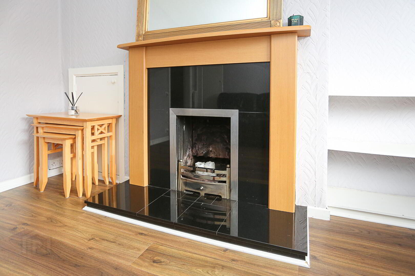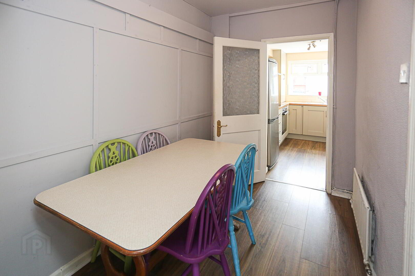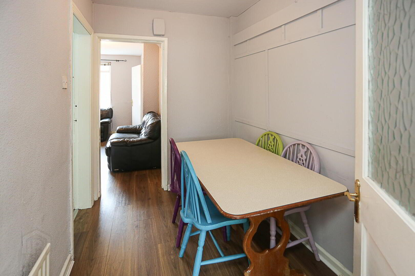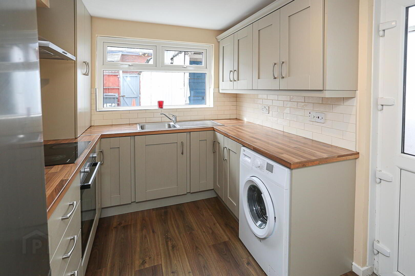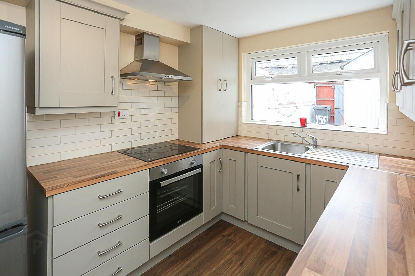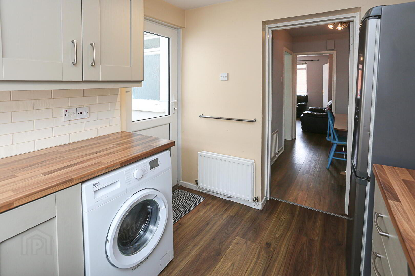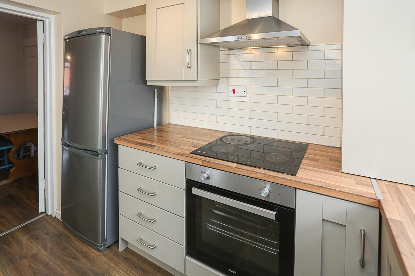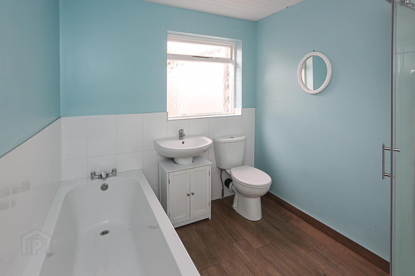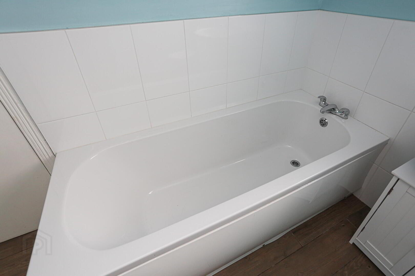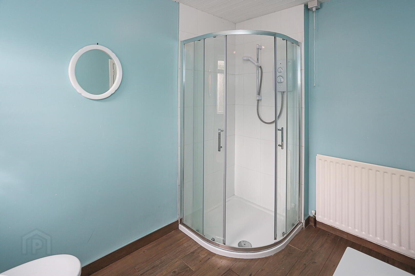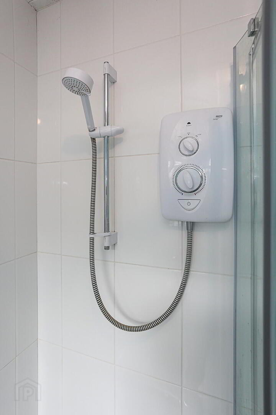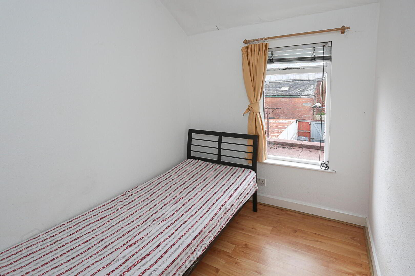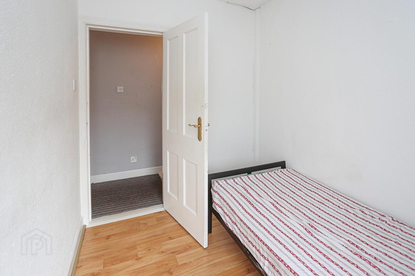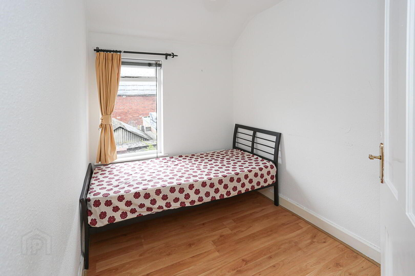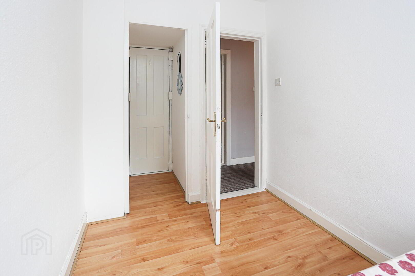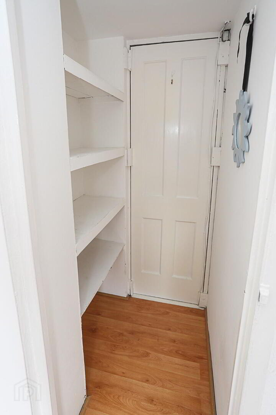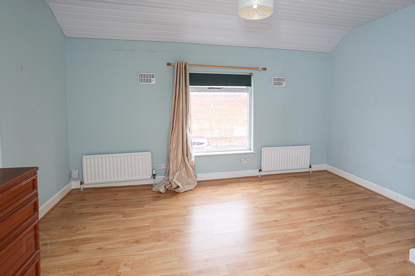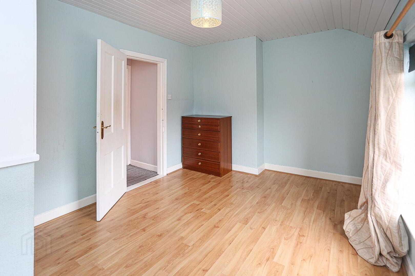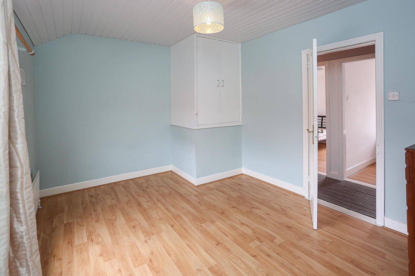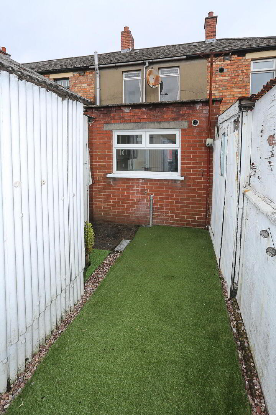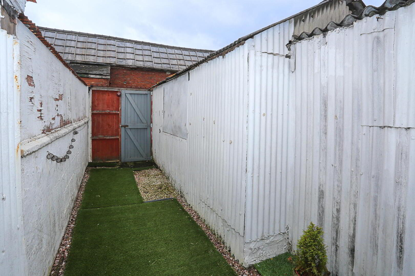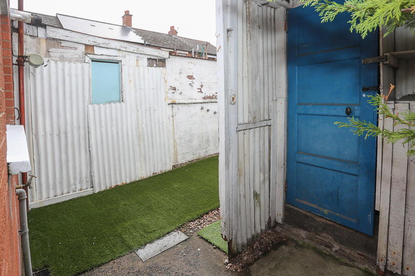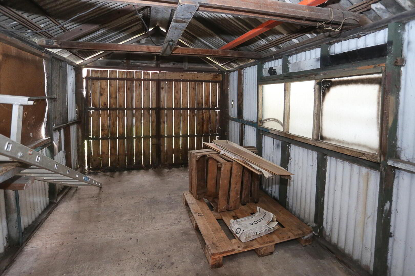158 Tates Avenue, Belfast,
Belfast, BT12 6ND
3 Bed Mid-terrace House
Offers Around £139,950
3 Bedrooms
1 Bathroom
1 Reception
Property Overview
Status
For Sale
Style
Mid-terrace House
Bedrooms
3
Bathrooms
1
Receptions
1
Property Features
Tenure
Not Provided
Energy Rating
Heating
Gas
Broadband Speed
*³
Property Financials
Price
Offers Around £139,950
Stamp Duty
Rates
£599.56 pa*¹
Typical Mortgage
Legal Calculator
Property Engagement
Views Last 7 Days
837
Views Last 30 Days
3,427
Views All Time
6,483
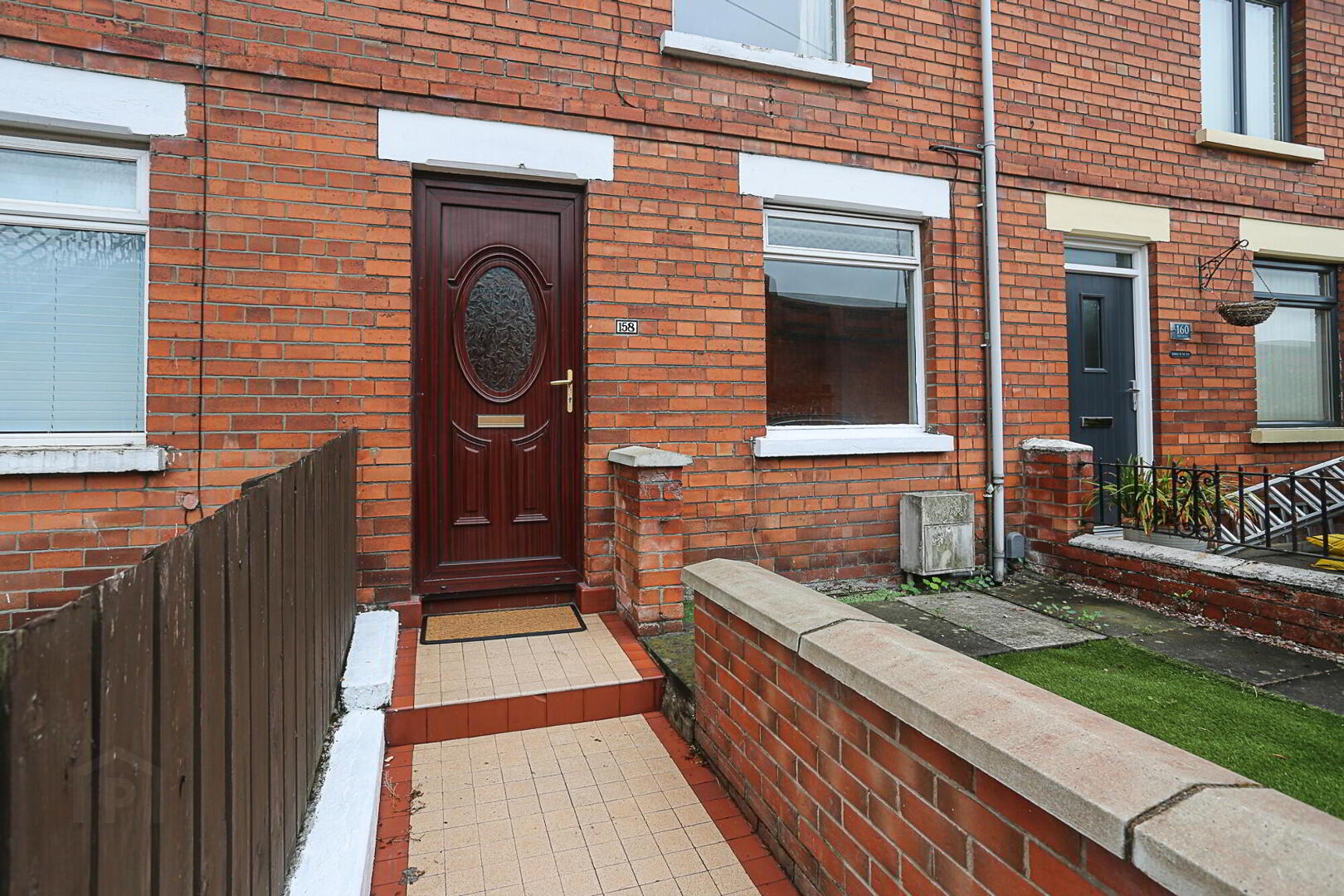
Located close to both the Lisburn and Boucher Roads, there’s no doubt this property is situated in an area of great demand and convenience. There are local transport links by road, train and bus, it is only a short commute to the City Centre, as well as a host of amenities within a short walk.
The accommodation comprises of a bright lounge with laminate floor and feature fireplace, rear hall with dining area, modern well-fitted kitchen with built in oven and hob and a downstairs bathroom with white 4 piece suite. Upstairs there are 3 well-appointed bedrooms and the property further benefits from gas fired heating through-out and partially double glazed. Externally there is a small garden area at the front and the rear has a large yard with a garage/store.
The property is sure to appeal to a range of purchasers, from first time buyers looking for an easily managed city home, to savvy investors wanting a very lettable property in an area of high rental demand.
We highly recommend viewing to appreciate this very well presented home.
Accommodation Measurements and Features
Entrance hall: PVC front door, laminate flooring.
Lounge: 13’ 1” x 10’ 10” laminate flooring, feature fireplace, double panel radiator.
Rear dining hall: 9’ 2” x 6’ laminate flooring and double panel radiator.
Modern fitted kitchen: 14’ 1” x 7’ 6” Modern fitted kitchen with range of high and low level grey Shaker units, single drainer sink unit and mixer taps, built in oven and ceramic hob, stainless steel extractor hood, plumbed for washing machine, space for fridge freezer, tiled splashbacks, laminate floor.
Bathroom: 8’ 6” x 7’ 3”, Panel bath with mixer taps, pedestal wash hand basin, low flush wc, separate shower cubicle, laminate floor, part tiled walls.
Stairs and landing: carpeted, access to roof space via folding ladder.
Bedroom 1: 13’ 9” x 7’ 3” Laminate flooring, double panel radiator and built in cupboard.
Bedroom 2: 8’ 10” x 6’ 11” Laminate flooring and double panel radiator.
Bedroom 3: 8’ 10 x 6’ 11” New carpeting, double panel radiator.
Outside: Small garden to front and large enclosed rear yard with garage/store: 15’ 5” x 8’ 6” - light and power, outside tap and light, artificial grass.


