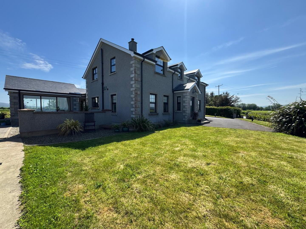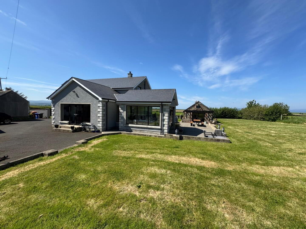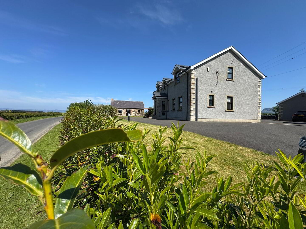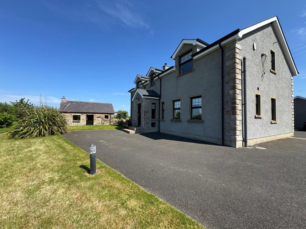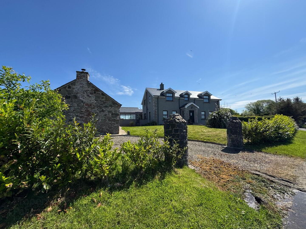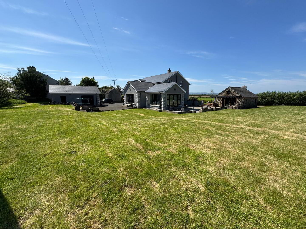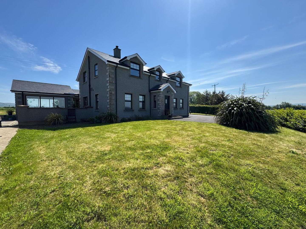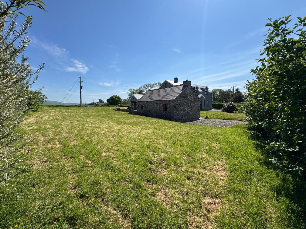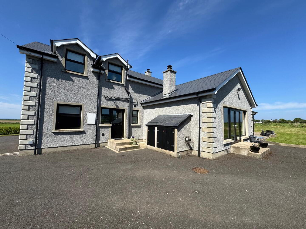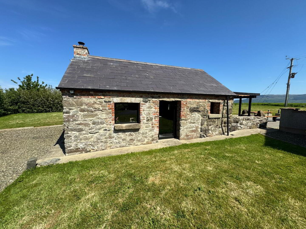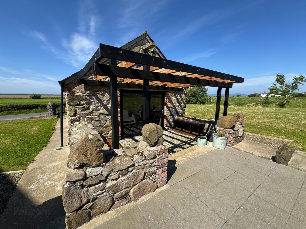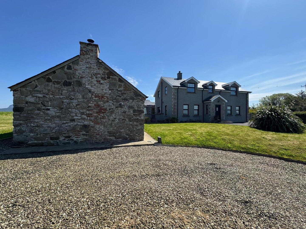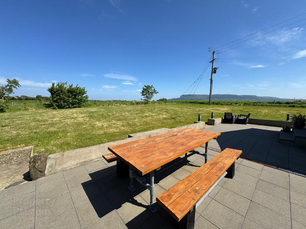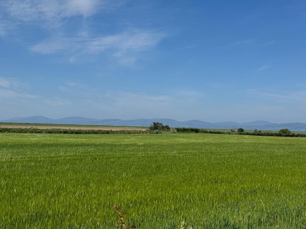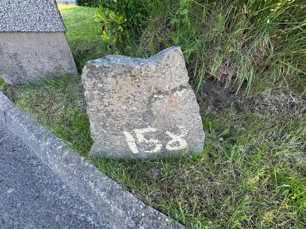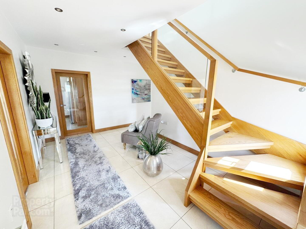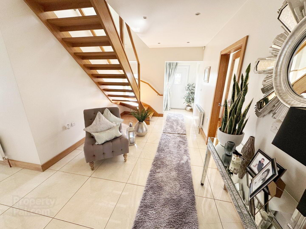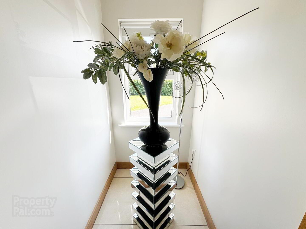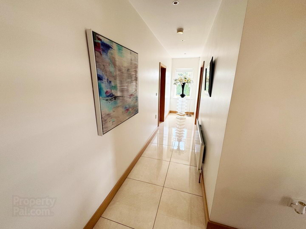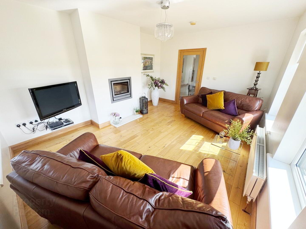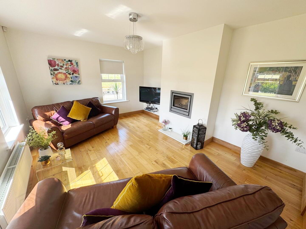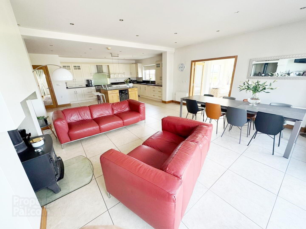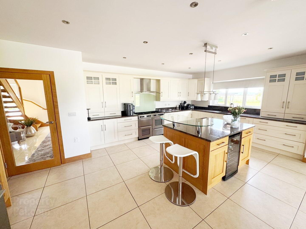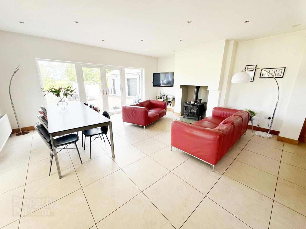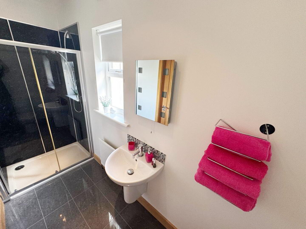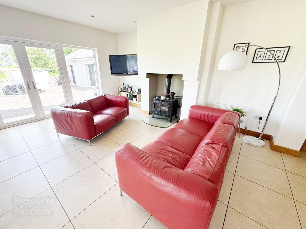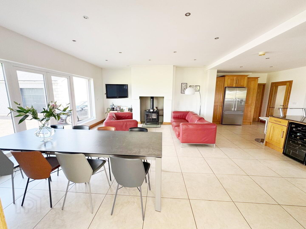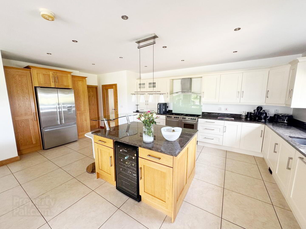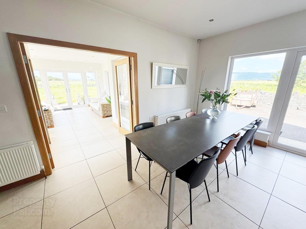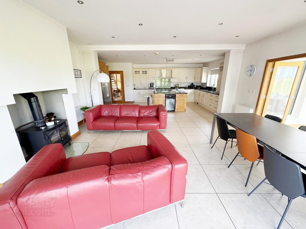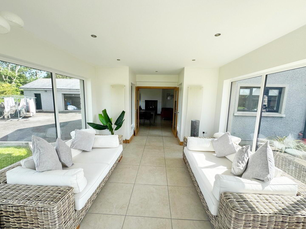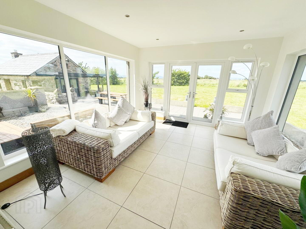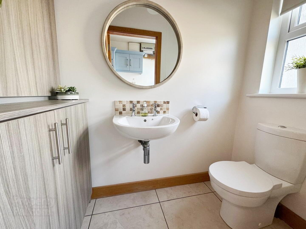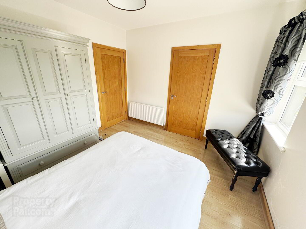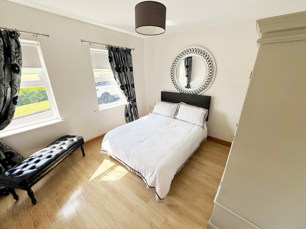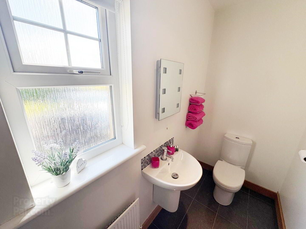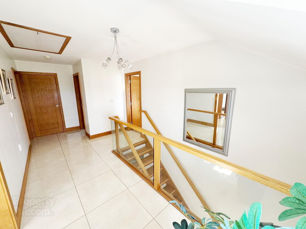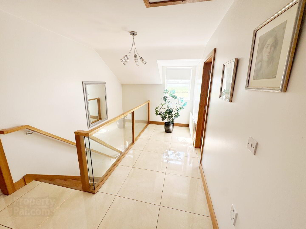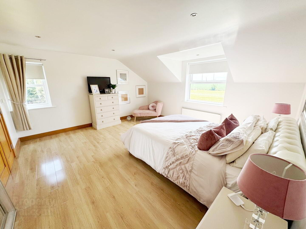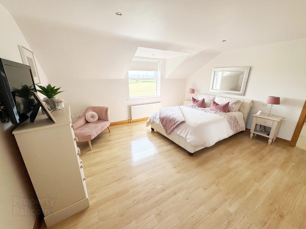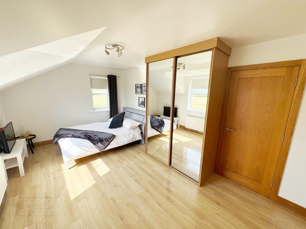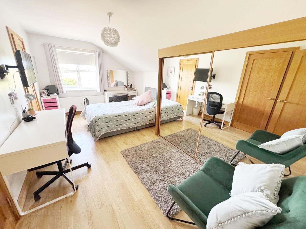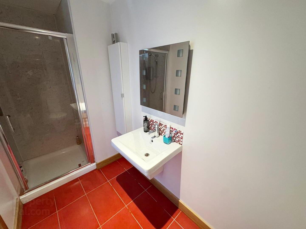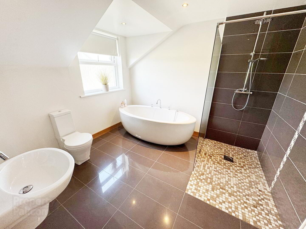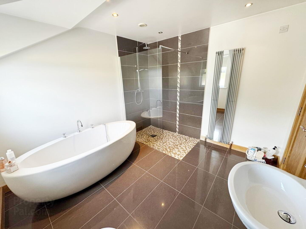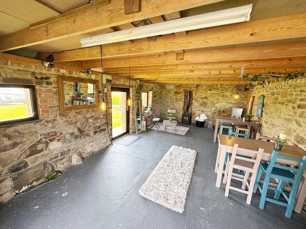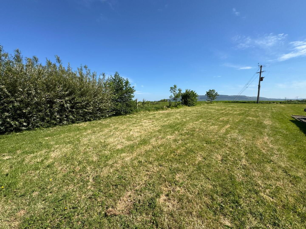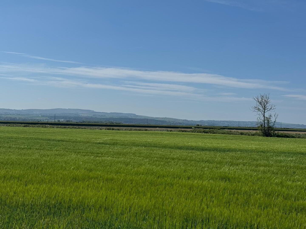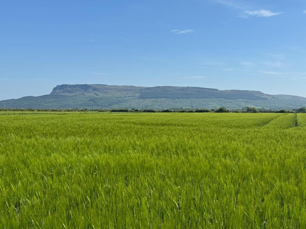158 Carrowclare Road,
Limavady, BT49 9EA
5 Bed Detached House
Offers Around £435,000
5 Bedrooms
5 Bathrooms
3 Receptions
Property Overview
Status
For Sale
Style
Detached House
Bedrooms
5
Bathrooms
5
Receptions
3
Property Features
Tenure
Not Provided
Heating
Oil
Broadband
*³
Property Financials
Price
Offers Around £435,000
Stamp Duty
Rates
£2,608.65 pa*¹
Typical Mortgage
Legal Calculator
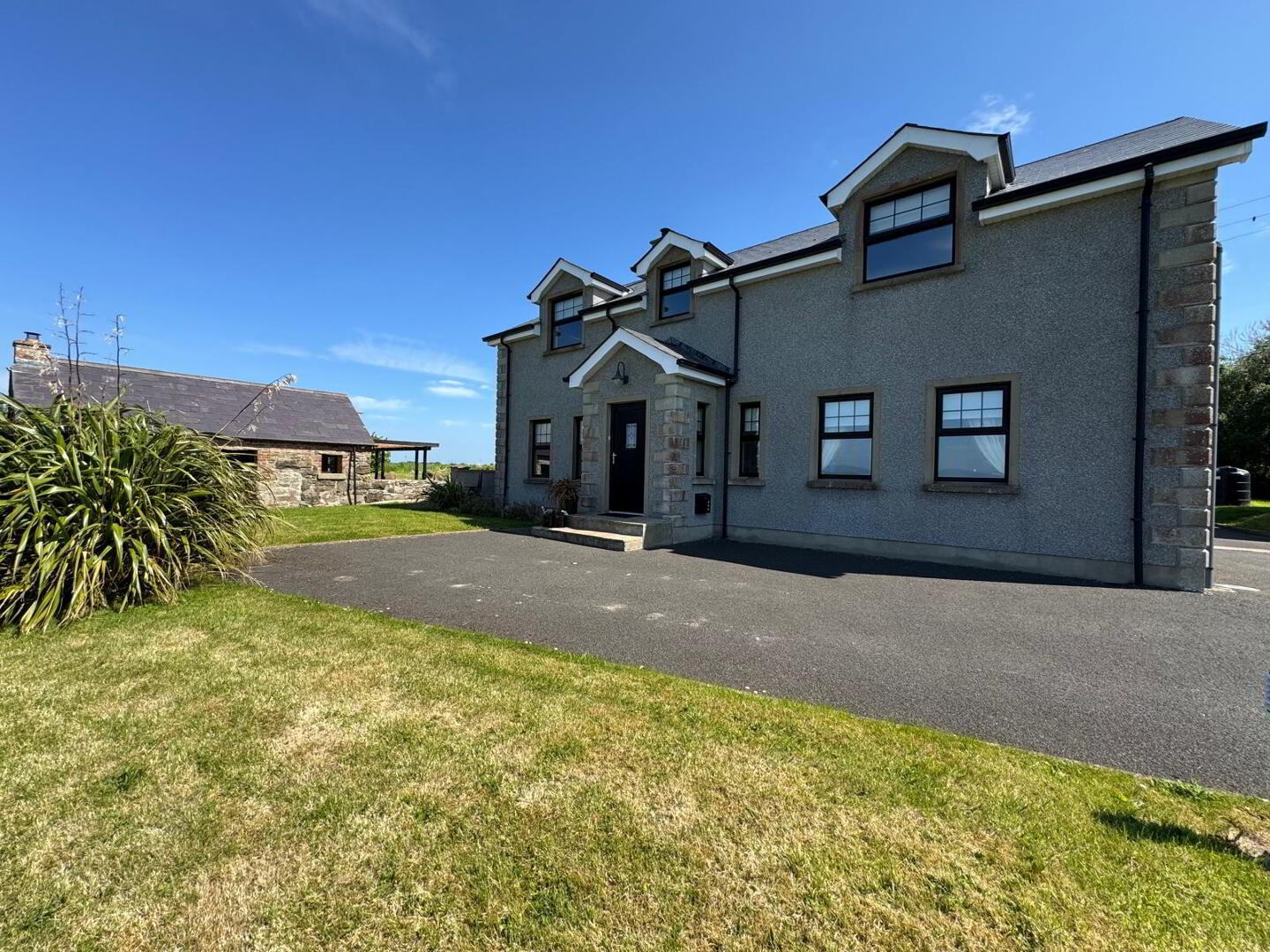
We are delighted to be trusted with this sale of this stunning five bedroomed three reception detached dwelling in a very sought after location. Finished to a very high standard and with stunning views of Donegal. As well as a large detached garage there is also a stand alone outbuilding ideal for a home office or Air b&b.This home will be very popular, so an early viewing is advised.
Accommodation Comprises Of:
Ground Floor:
UPVC front door.
Entrance Hall:
Large open plan hall with reception, tiled flooring and solid oak ¼ turn staircase.
Living Room: 15’8 x 12’4
Modern multi fuel eye level fire with porcelain tiled hearth, solid oak flooring.
Kitchen / Dining Area: 31’0 x 19’2
Excellent range of modern contemporary units mixed with solid oak with matching worktops, stainless steel sink unit, Newworld stand alone double oven and hob, American fridge freezer, centre island with extra storage cupboard.
Snug:
Mulit fuel stove with brick surround and glass hearth. Patio doors leading to private rear yard and garden.
Utility Room: 10’2 x 6’4
Range of units and worktop, stainless steel sink unit, tiled flooring and UPVC back door.
WC:
White two piece suite comprising of a WC, wash hand basin and tiled flooring.
Sun Room: 19’0 x 12’8
Tiled flooring and patio doors leading to patio area.
Master Bedroom with Ensuite: 11’6 x 10’10
Light oak laminate flooring.
Ensuite: 10’10 x 4’0
White three piece suite comprising of a WC, wash hand basin, large walk in mains shower, extractor fan and porcelain tiled flooring.
Bedroom 2: 9’10 x 9’8
Pine laminate flooring.
First Floor -
Landing:
With a walk in shelved hot press and tiled flooring.
Master Bedroom with Ensuite: 11’6 x 10’10
Light oak laminate flooring.
Ensuite – 10’10 x 4’0
White three piece suite comprising of a WC, wash hand basin, large walk-in mains shower, extractor fan and porcelain tiled flooring.
Bedroom 2: 9’10 x 9’8
Pine laminate flooring.
Bedroom 3: 15’8 x 14’5
Beech flooring. Walk in wardrobe leading to WC which is plumbed for shower unit.
Bedroom 4: 16’6 x 9’10
Beech flooring.
Ensite – White three piece suite comprising of a WC, wash hand basin and a walk-in electric shower, vanity unit and tiled flooring.
Bedroom 5: 16’6 x 10’4
Built in double robe and walk in wardrobe. Beech flooring.
Bathroom: 10’6 x 9’8
White four piece suite comprising of a WC, wash hand basin, oval stand alone bath and open shower with tiled flooring. Porcelain tiled flooring, modern heated radiator and extractor fan.
Exterior Features Include:
Detached Garage: 24’4 x 15’0
With work bench and WC. Power points.
Separate Store/ Office with Pergola: 23’4 x 13’6
Potential Air B&B unit.
Front and side garden enclosed by hedge and gates with wrap around tarmac driveway providing excellent off street parking. Large rear garden enclosed by fence. Outside light and tap. PVC oil tank. Large patio and BBQ with stunning mountain and countryside views.


