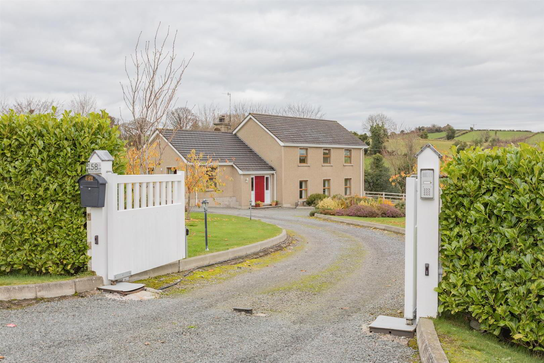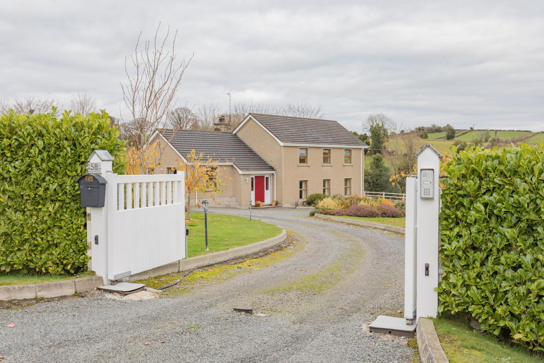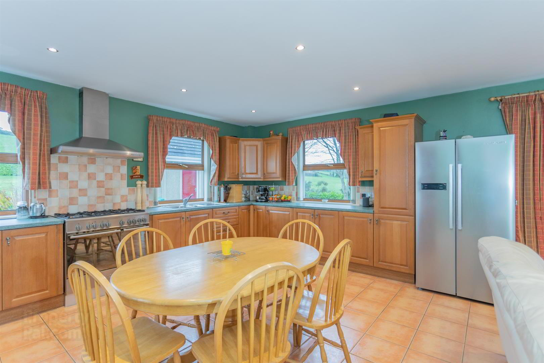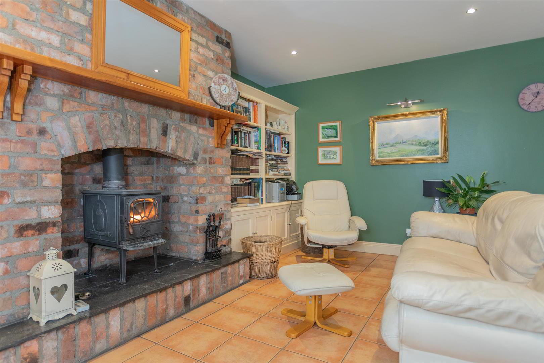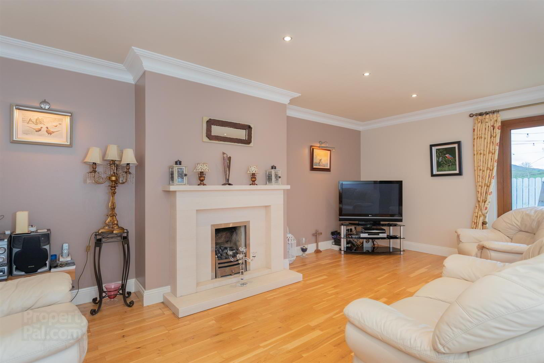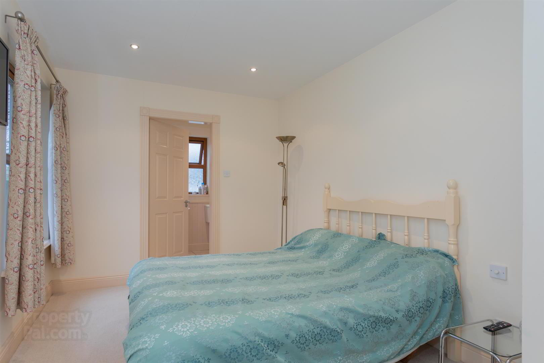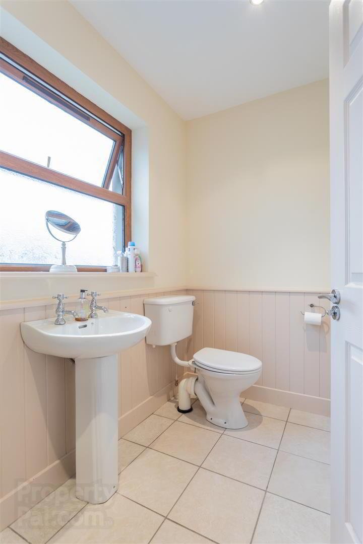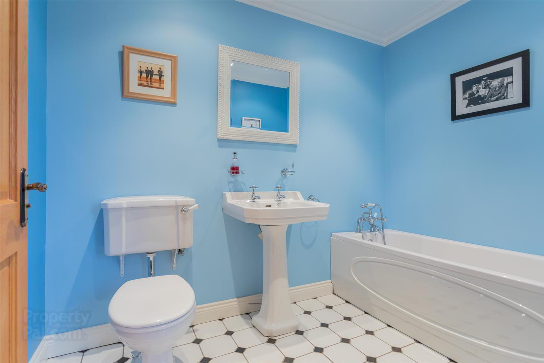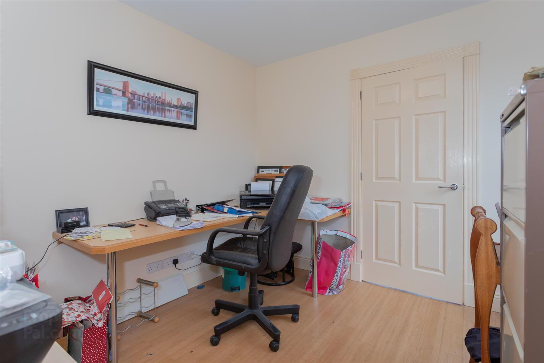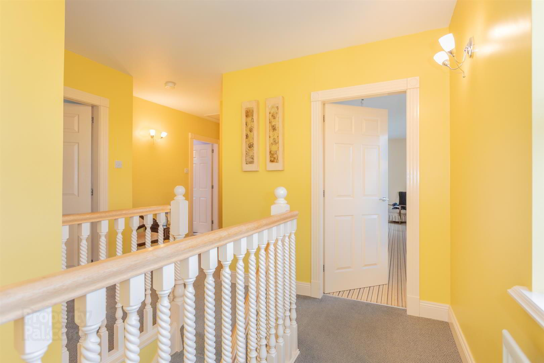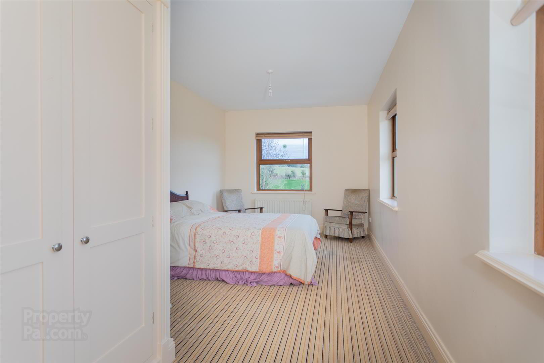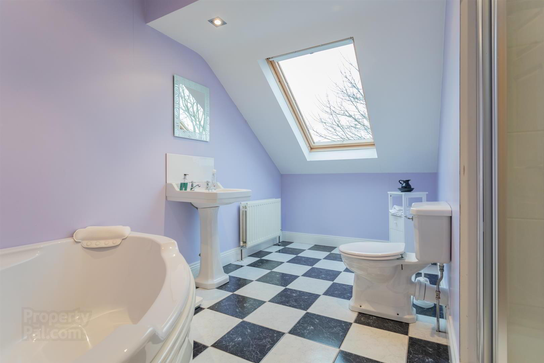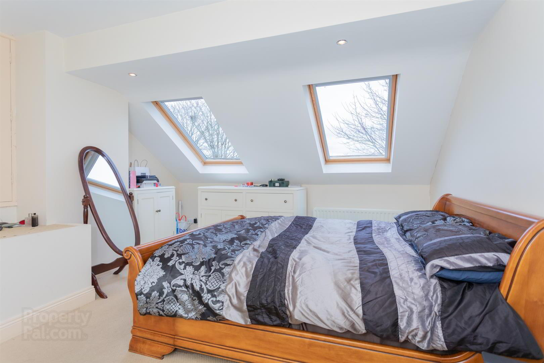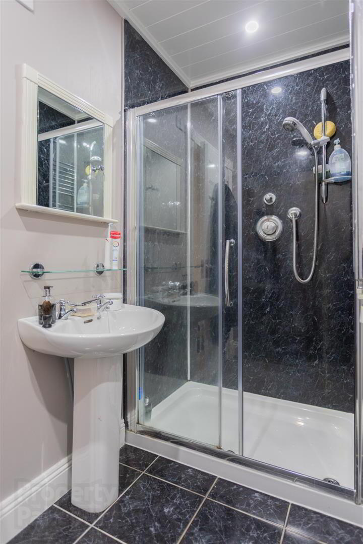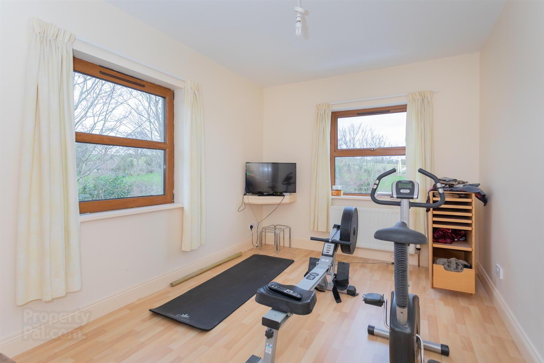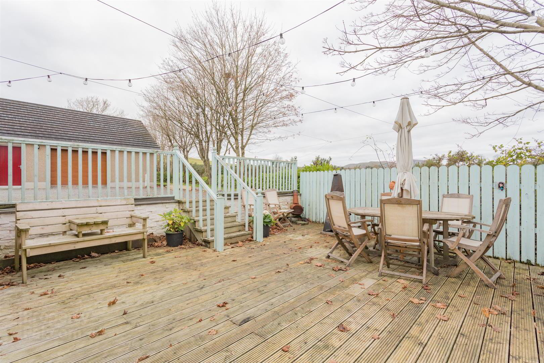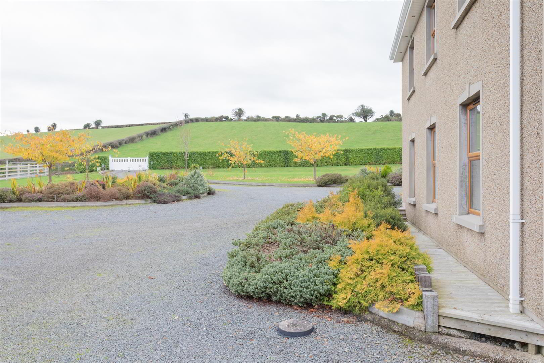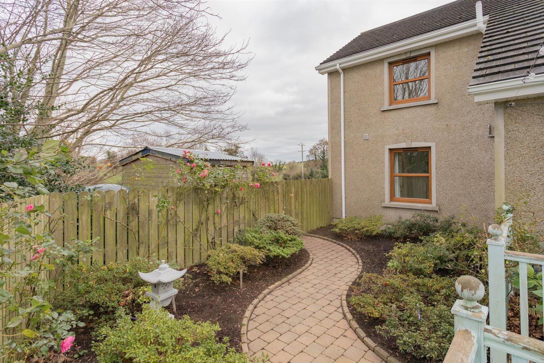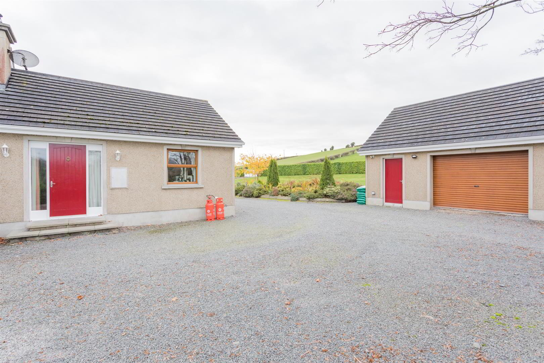158 Ballylough Road,
Castlewellan, BT31 9NW
4 Bed Detached House
Sale agreed
4 Bedrooms
4 Bathrooms
2 Receptions
Property Overview
Status
Sale Agreed
Style
Detached House
Bedrooms
4
Bathrooms
4
Receptions
2
Property Features
Tenure
Freehold
Energy Rating
Heating
Oil
Broadband
*³
Property Financials
Price
Last listed at Offers Around £365,000
Rates
£2,234.32 pa*¹
Property Engagement
Views Last 7 Days
69
Views Last 30 Days
330
Views All Time
57,374
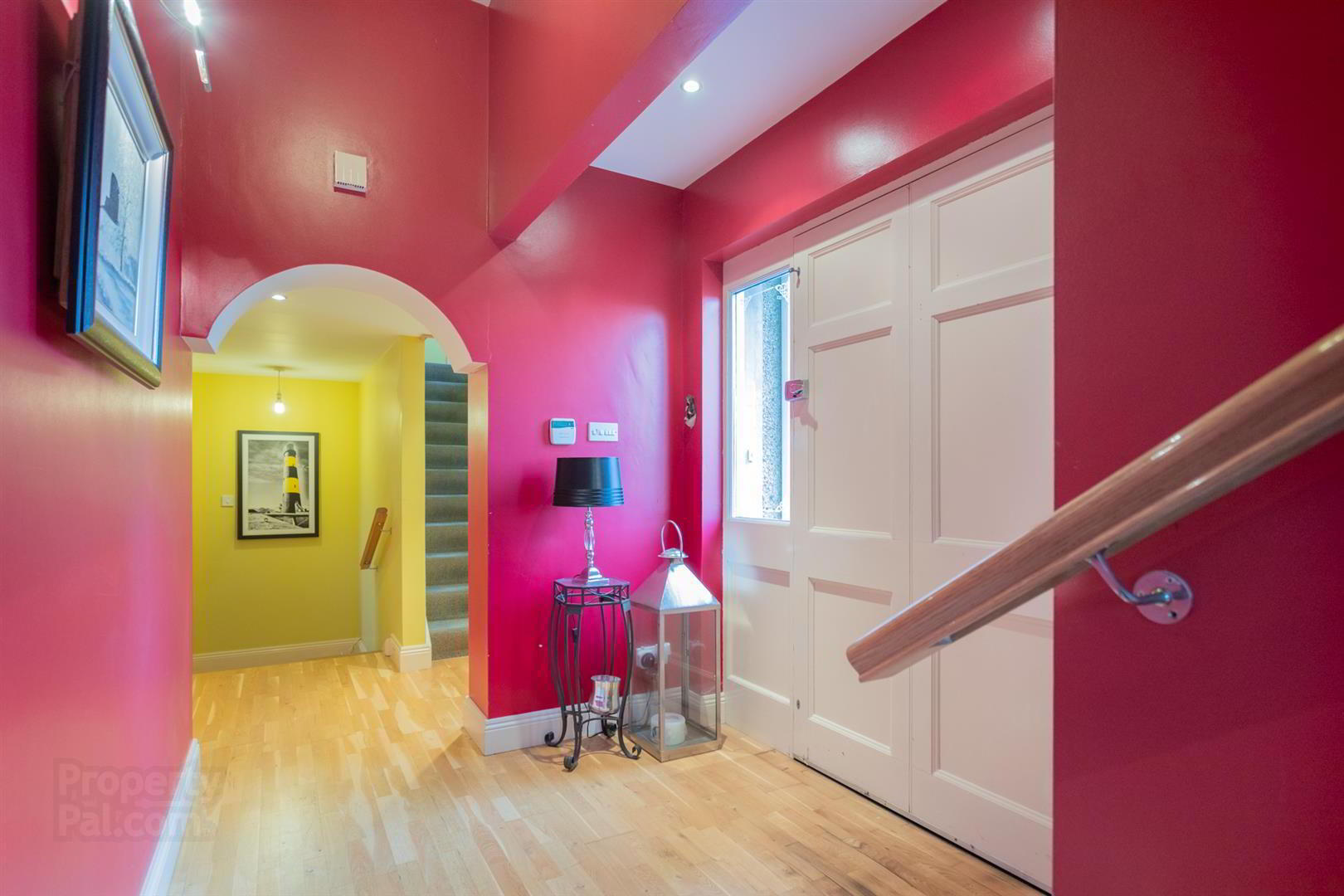
Features
- Tastefully Presented & Spacious Family Residence
- Four Bedrooms Including Two En Suite
- Luxury Principal Bathroom
- Two Reception Rooms
- Integrated Kitchen / Family Room
- Garage
- Oil Fired Central Heating
- Double Glazing
- Spacious Gardens
- Convenient To Castlewellan, Ballynahinch And Newcastle
The property provides versatile, well appointed accommodation over two floors designed to suit the needs of most families and includes, lounge, study, spacious kitchen, family room, laundry room, four bedrooms (two en suite) at ground and first floor level, the property has a luxurious principal bathroom and generous storage throughout.
The property is insulated to a very high standard, including, cavity wall, floor and roofspace insulation.
The property is approached through externally operated wooden gates leading to a spacious drive with ample parking to front, side and to a detached double garage.
The property is convenient to Castlewellan, Ballynahinch and Newcastle.
- RECEPTION HALL
- Oak tongue and groove polished floor.
- KITCHEN/FAMILY ROOM 7.29m x 5.87m (23'11 x 19'3)
- 1½ tub single drainer stainless steel sink unit with chrome mono mixer tap; extensive range of light oak eye and floor level cupboards and drawers; formica worktops; stainless steel extractor unit; ceramic tiled floor; part tiled walls; feature brick inglenook fireplace with cast iron enclosed stove on a slate hearth with a hardwood mantle over; built-in bookshelves with fitted storage cupboards under; built-in tv stand with fitted cupboards; ceramic tiled floor; LED ceiling lighting; door to rear.
- LOUNGE 6.20m x 5.84m (20'4 x 19'2)
- Sandstone fireplace and hearth with gas coal effect fire; oak tongue and groove polished floor; corniced ceiling with 12 volt lighting; tv aerial connection point; glazed double patio doors to timber decking; two picture lights; door to:-
- BEDROOM 1 EN Suite 4.78m x 2.82m maximum measurements (15'8 x 9'3 max
- 12 volt ceiling lighting.
- SHOWER ROOM 2.82m x 1.45m (9'3 x 4'9)
- White suite comprising, quadrant shower with 'Mermaid' clad walls; 'Mira Sport' electric shower and glass sliding shower doors and side panels; pedestal wash hand basin; low flush wc; 'Wainscot' painted tongue and groove wall panelling to dado rail; ceramic tiled floor; 12 volt ceiling lighting; extractor fan.
- SIDE HALLWAY
- Oak tongue and groove polished floor; storage cupboard under stairs.
- BATHROOM 2.67m x 1.73m (8'9 x 5'8)
- White suite comprising, panel bath with chrome pillar mixer taps and telephone shower attachment; pedestal wash hand basin; low flush wc; ceramic tiled floor; 12 volt ceiling lighting; extractor fan; corniced ceiling.
- STUDY 2.97m x 0.18m (9'9 x 0'7)
- Engineered wood floor; door to:-
- LAUNDRY ROOM 2.92m x 1.45m (9'7 x 4'9)
- Single drainer stainless steel sink unit in a formica surround; space for washing machine; glazed double doors to garden.
- FIRST FLOOR
- LANDING
- Built-in linen cupboard; hotpress with 'Megaflo' pressurised hot water cylinder with immersion heater; wall light.
- BEDROOM 2 3.86m x 2.79m (12'8 x 9'2)
- Wood laminate floor; tv aerial connection point.
- BATHROOM 9.14m x 2.84m maximum measurements (30'0 x 9'4 max
- White suite comprising, corner bath with chrome pillar mixer taps and telephone shower attachment; pedestal wash hand basin; close coupled wc; tiled shower cubicle with 'Aqualisa' thermostatically controlled shower; folding glass shower doors; 12 volt ceiling lighting; extractor fan; ceramic tiled floor.
- BEDROOM 3 4.62m x 4.01m (15'2 x 13'2)
- Two 'Velux' windows; steps to attic.
- EN SUITE SHOWER ROOM 2.41m x 2.08m maximum measurements (7'11 x 6'10 ma
- Rectangular shower with 'Mermaid' clad walls; 'Aqualisa' thermostatically controlled shower; glass sliding shower door and side panel; pedestal wash hand basin with recessed mirror fronted bathroom cabinet over; close coupled wc; ceramic tiled floor; PVC tongue and groove ceiling; extractor fan; LED lighting; chrome heated towel radiator.
- BEDROOM 4 6.38m x 2.92m (20'11 x 9'7)
- Two built-in wardrobes with matching shelved storage cupboard.
- ATTIC 7.26m x 2.92m (23'10 x 9'7)
- Floored with light point providing great storage.
- OUTSIDE
- Double electrically operated wooden gates to spacious gravelled drive with ample parking and leading to:-
- DOUBLE GARAGE 8.56m x 5.82m (28'1 x 19'1)
- Roller door; light and power points; built-in workbenches and storage shelves; separate low flush wc and wash hand basin; generator switch over.
- GARDENS
- Spacious gardens to front, sides and rear, landscaped in rolling lawns with stocked beds of ornamental and flowering shrubs and trees; enclosed vegetable plot with railed timber enclosed beds; delightful timber decking in natural sun trap, enclosed with vertical board and timber balastrades and leading to a delightful secret garden planted with a fine selection of Alaleas providing a riot of colour in the late spring; a wooden garden shed is tucked into one corner.
- CAPITAL / RATEABLE VALUE
- £220,000 = Rates Payable £1918.40 per annum (approximately)

