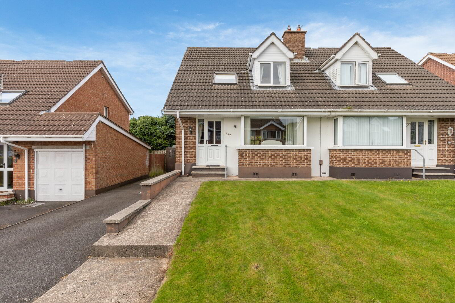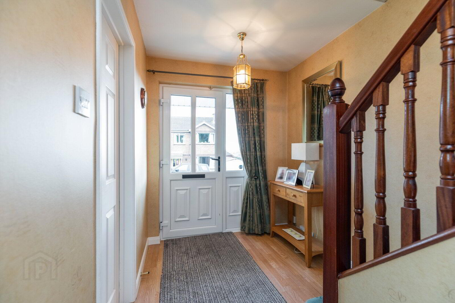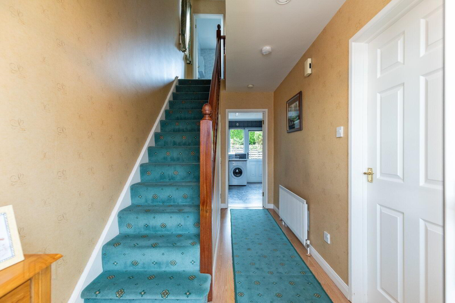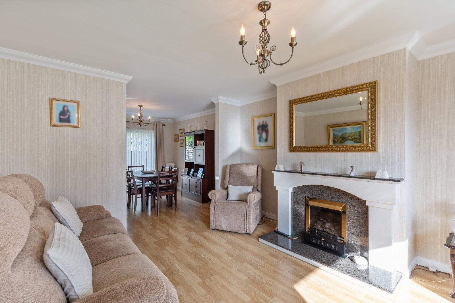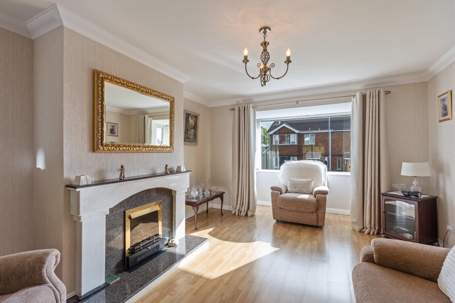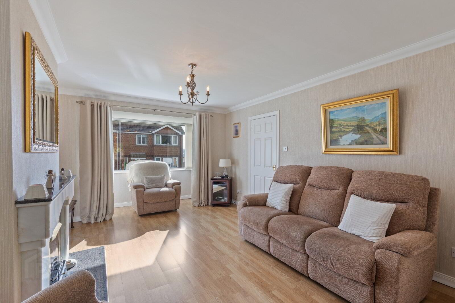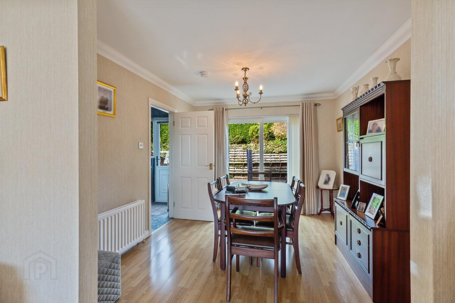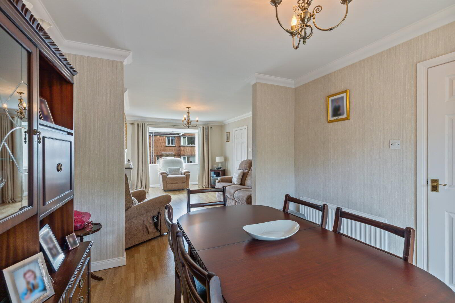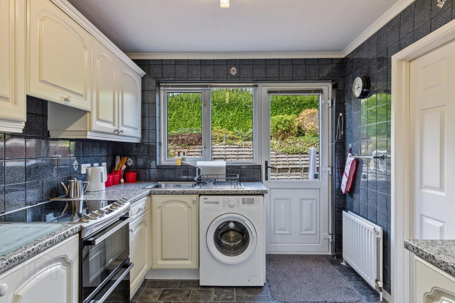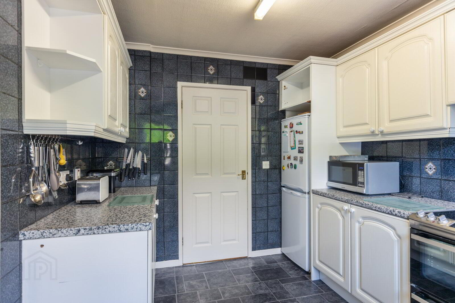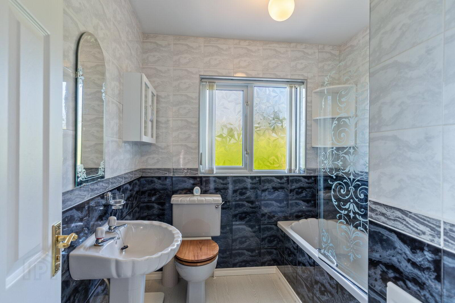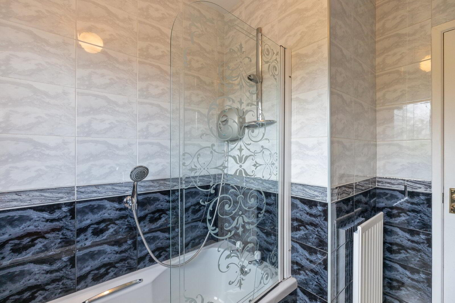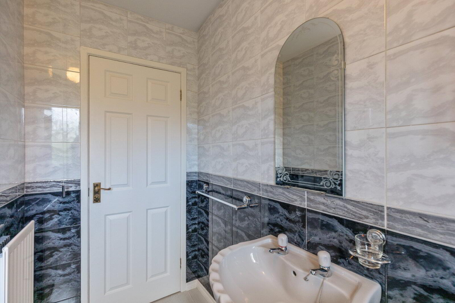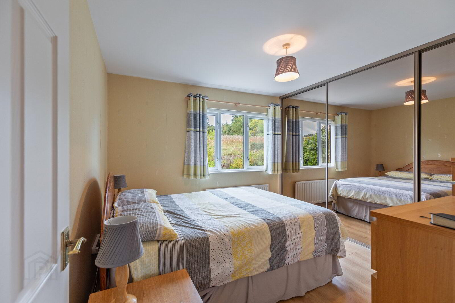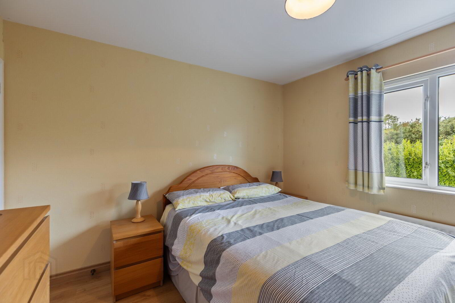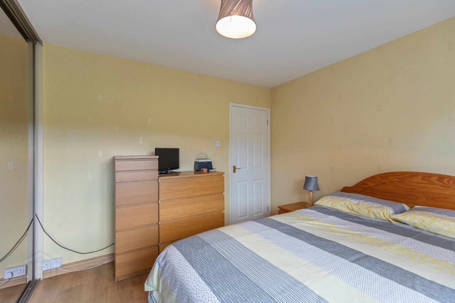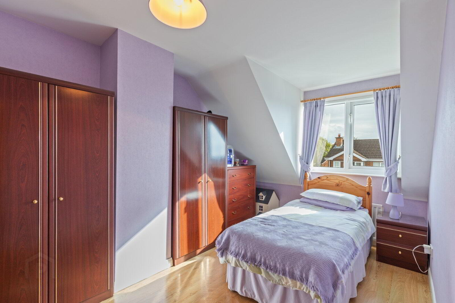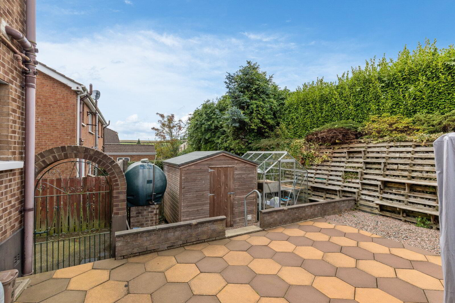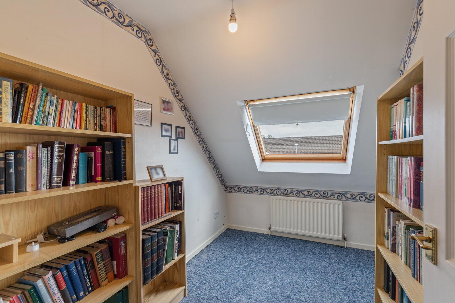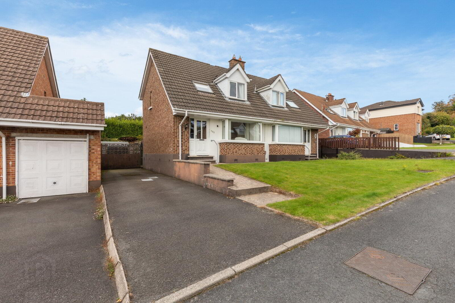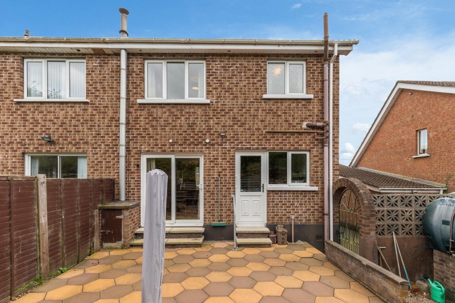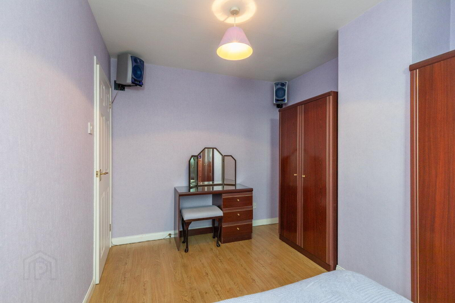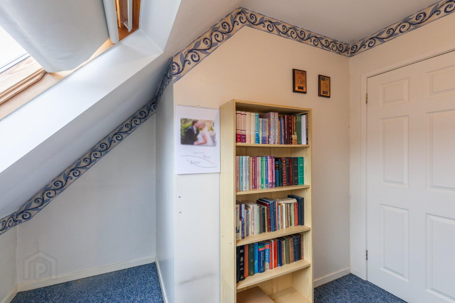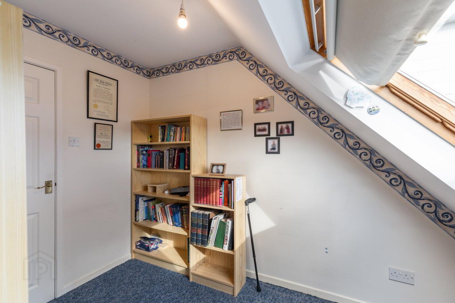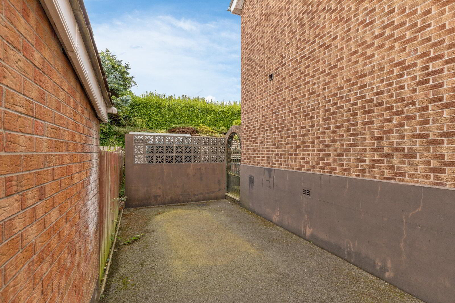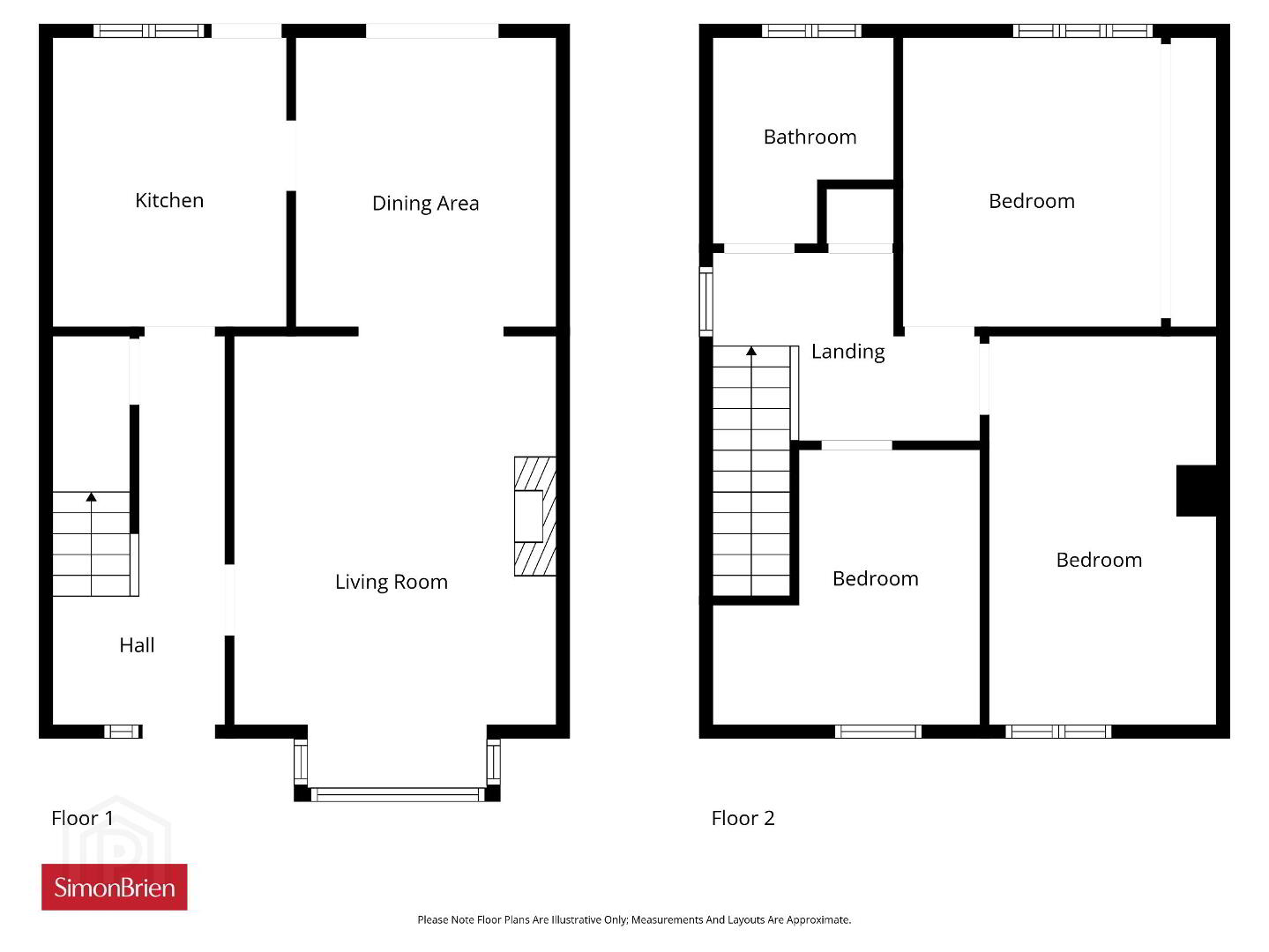157 Dunlady Manor,
Dundonald, Belfast, BT16 1YS
3 Bed Semi-detached House
Asking Price £235,000
3 Bedrooms
Property Overview
Status
For Sale
Style
Semi-detached House
Bedrooms
3
Property Features
Tenure
Not Provided
Energy Rating
Broadband Speed
*³
Property Financials
Price
Asking Price £235,000
Stamp Duty
Rates
£1,137.25 pa*¹
Typical Mortgage
Legal Calculator
In partnership with Millar McCall Wylie
Property Engagement
Views All Time
789
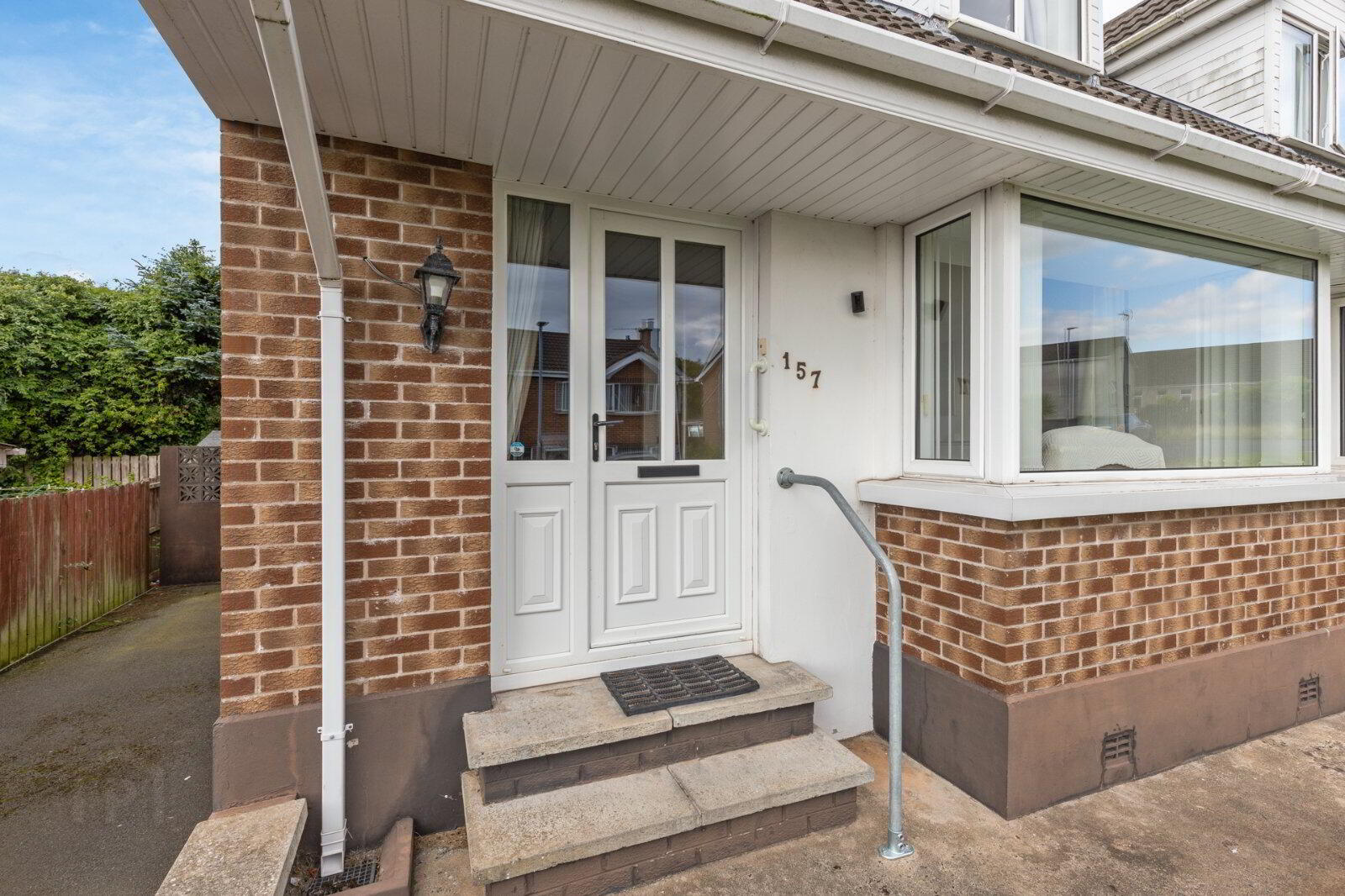
Additional Information
- Well Presented Semi-Detached Property In Cul-De-Sac Location
- Three Good Sized Bedrooms
- Through Lounge / Dining Area
- Fitted Kitchen
- Grey Bathroom Suite
- uPVC Double Glazed Window Frames
- Oil Fired Central Heating
- Off Street Parking & Rear Patio Garden
- Close To Local Schools, Shops & Public Transport
- Convenient To Ballyhackamore, Stormont, Belfast City Centre & Newtownards
- Ground Floor
- Entrance door.
- Entrance Hall
- Wood laminate flooring, cloakroom under stairs.
- Living Room
- 4.45m x 3.73m (14'7" x 12'3")
Marble fireplace with polished granite hearth, corniced ceiling, open to : - Dining Room
- 3.45m x 3.05m (11'4" x 10'0")
Sliding doors to rear. - Kitchen
- 3.35m x 2.67m (11'0" x 8'9")
Full range of high and low level units, recess for cooker, recess for fridge freezer, plumbed for washing machine, stainless steel single drainer sink unit with mixer taps, fully tiled walls, wood laminate flooring. - First Floor
- Landing
- Access to shelved hotpress with lagged copper cylinder. Access to roofspace via aluminium ladder.
- Bathroom
- Grey suite comprising: Panelled bath with instant heat electric shower, low flush WC, pedestal wash hand basin.
- Bedroom 1
- 3.35m x 3.1m (11'0" x 10'2")
Built in wardrobes with mirrored doors, wood laminate floor. - Bedroom 2
- 4.27m x 2.67m (14'0" x 8'9")
Wood laminate floor. - Bedroom 3
- 2.74m x 1.96m (Max) (9'0" x 6'5")
- Outside
- Paved patio area to rear. Timber shed.


