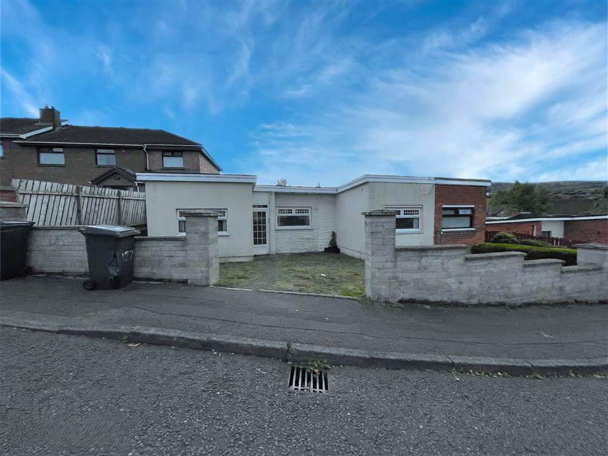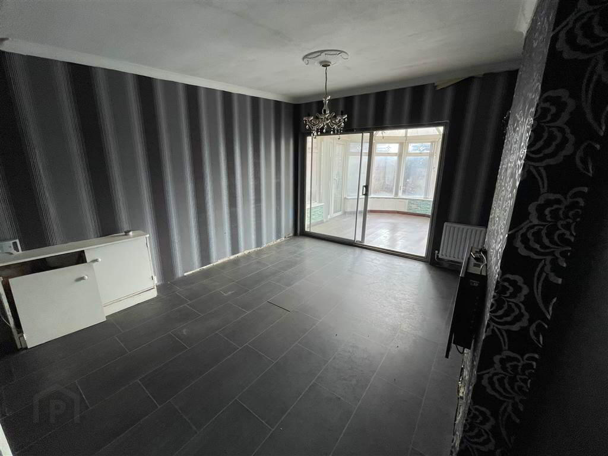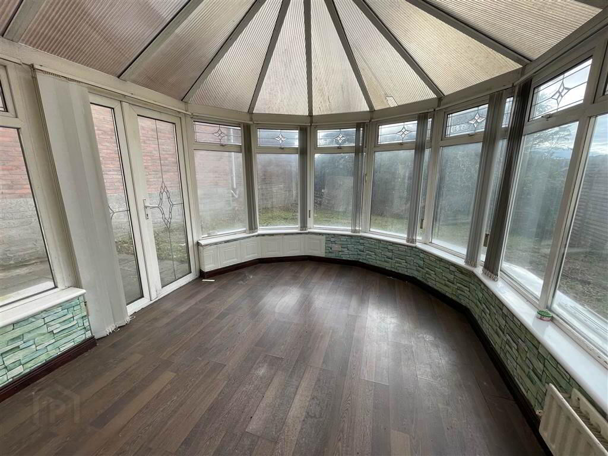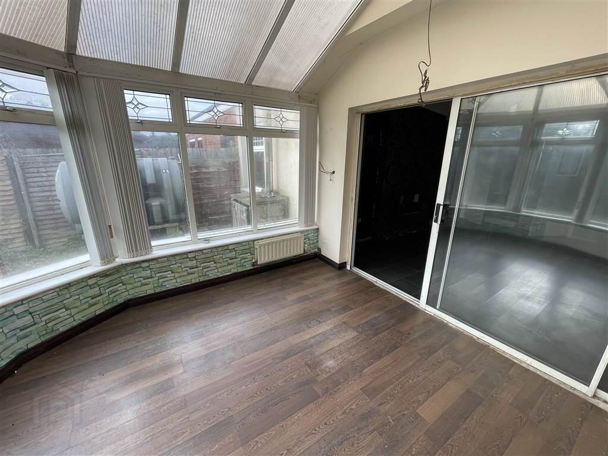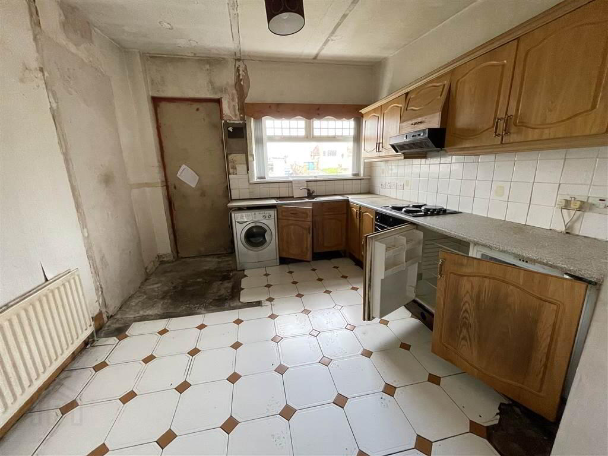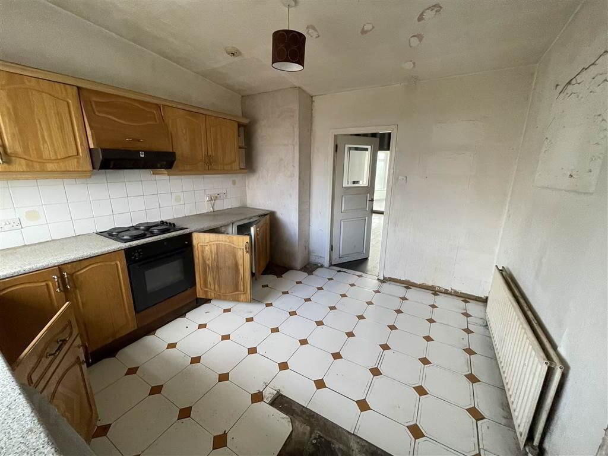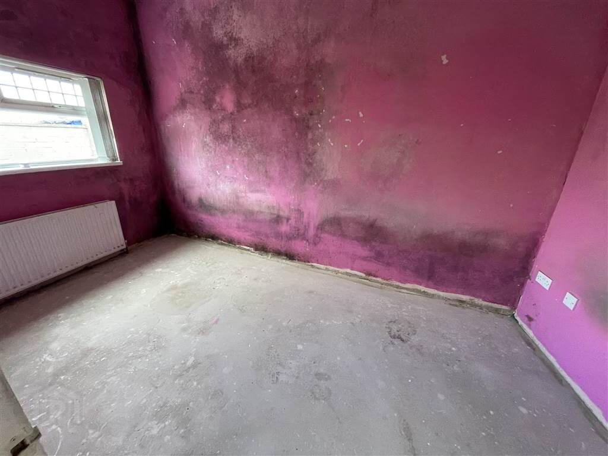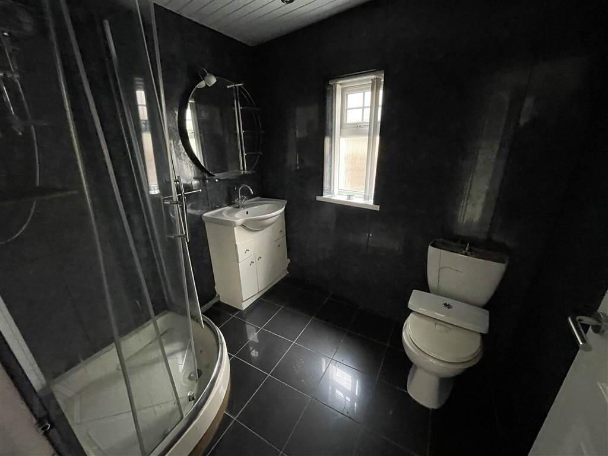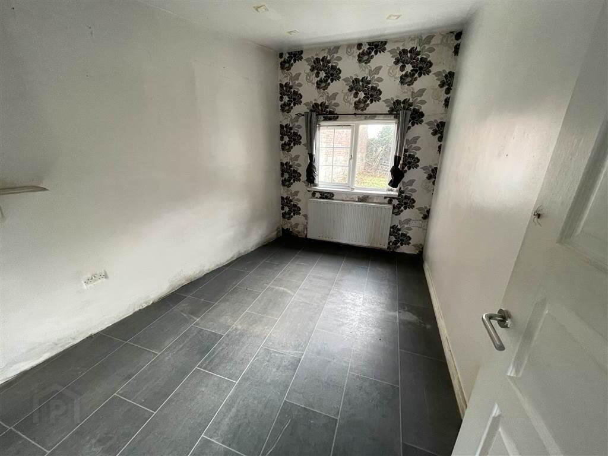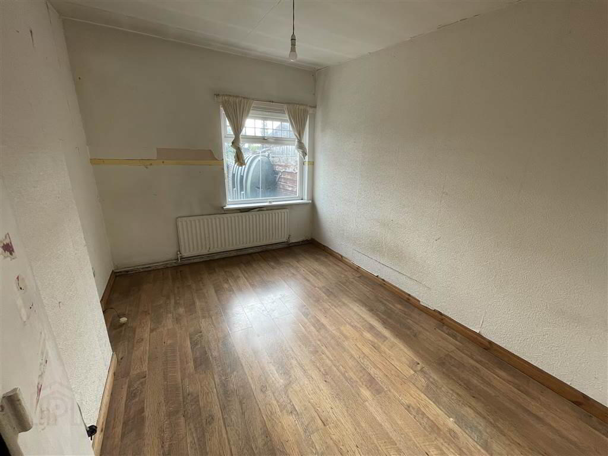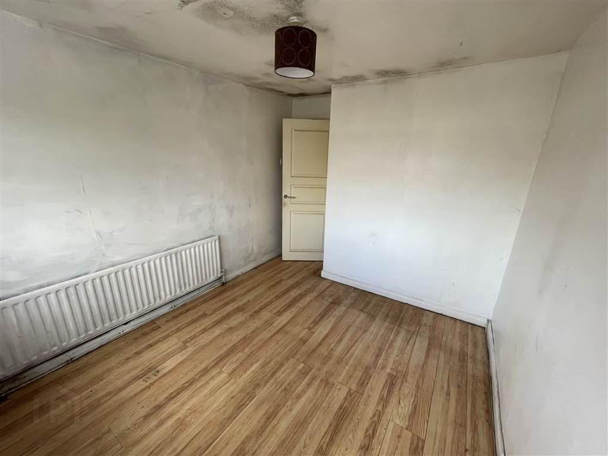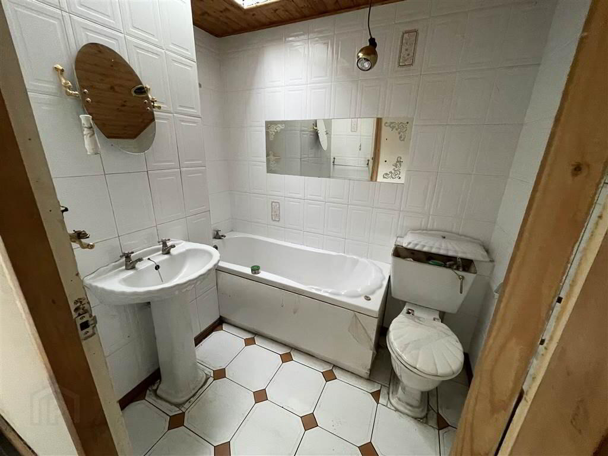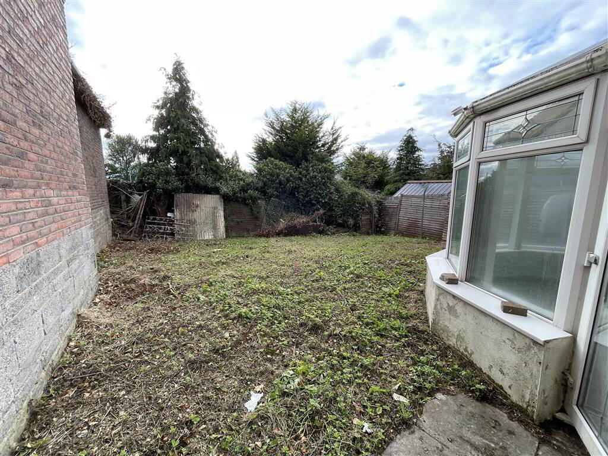157 Brooke Drive,
Belfast, BT11 9NR
3 Bed Semi-detached Bungalow
Asking Price £145,000
3 Bedrooms
1 Reception
Property Overview
Status
For Sale
Style
Semi-detached Bungalow
Bedrooms
3
Receptions
1
Property Features
Tenure
Not Provided
Energy Rating
Heating
Oil
Broadband Speed
*³
Property Financials
Price
Asking Price £145,000
Stamp Duty
Rates
£887.35 pa*¹
Typical Mortgage
Legal Calculator
In partnership with Millar McCall Wylie
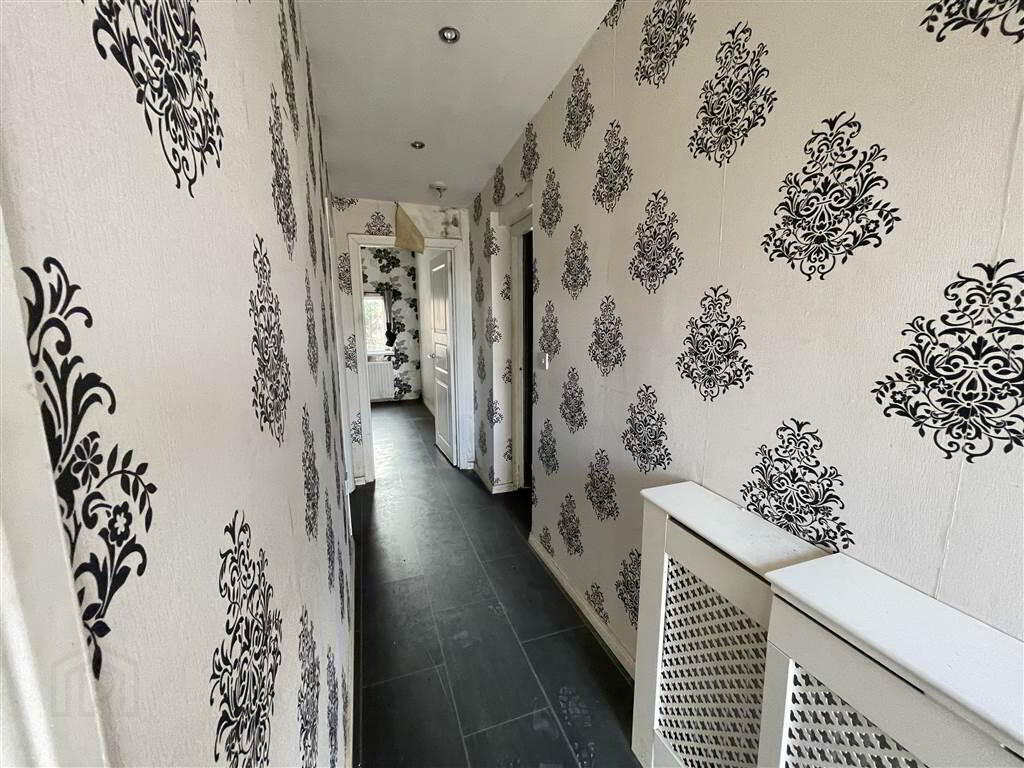
Additional Information
- CHAIN FREE Three-bedroom semi-detached bungalow
- Located in a popular and established residential area of West Belfast
- Enclosed gardens to the front and rear
- Excellent potential for investors, renovators, or first-time buyers
- Convenient to local shops, schools, and public transport links
- Close to main commuter routes into Belfast city centre
- Kitchen with dining area offering refurbishment potential
- Spacious living room with good natural light via conservatory
- Two Family bathroom suites
Set on a generous site, the home enjoys a spacious layout comprising a welcoming entrance hall, three well-proportioned bedrooms, a bright living room, kitchen with dining area, and a two family bathroom suites. While the property requires a full programme of modernisation, it provides a solid foundation to create a comfortable and contemporary family home tailored to your own taste.
Externally, the property benefits from enclosed gardens to the front and rear and off-street parking — ideal for outdoor living once refurbished.
Located close to local shops, schools, and transport links, 157 Brooke Drive offers both convenience and potential, making it an attractive prospect for investors, renovators, or first-time buyers looking for a project in a sought-after residential area.
Early viewing is highly recommended to fully appreciate the possibilities this home has to offer.
Entrance Level
- HALLWAY:
- LIVING ROOM:
- 5.246m x 3.323m (17' 3" x 10' 11")
- KITCHEN:
- 3.896m x 3.321m (12' 9" x 10' 11")
- BEDROOM (1):
- 4.459m x 4.47m (14' 8" x 14' 8")
- BEDROOM (2):
- 3.317m x 2.503m (10' 11" x 8' 3")
- BEDROOM (3):
- 3.596m x 2.774m (11' 10" x 9' 1")
- BATHROOM:
- 1.722m x 2.256m (5' 8" x 7' 5")
- SHOWER ROOM:
- 2.044m x 5.221m (6' 8" x 17' 2")
Outside
- REAR GARDEN:
DISCLAIMER:
- Northern Property for themselves and for the vendors or lessons of this property whose agents they are, give notice that: (1) these particulars are set out as a general guideline only, for the guidance of intending purchasers or lessees and do not constitute, nor constitute any part of an offer or contract: (2) All descriptions, dimensions, references to condition and necessary permissions for the use and occupation, and other details are given without responsibility and any intending purchasers or tenants should not rely on them as statements or representations of fact, but must satisfy themselves in inspection or otherwise, as to the correctness of each of them: (3) No person in the employment of Northern Property has any authority to make or give representation or warranty whatever in relation to this property.
Directions
Located in Brooke Drive, just off Black's Road in West Belfast.


