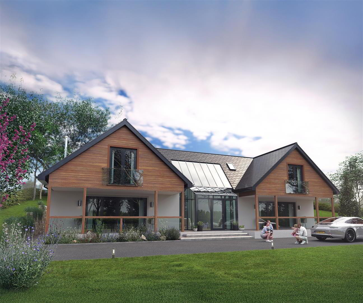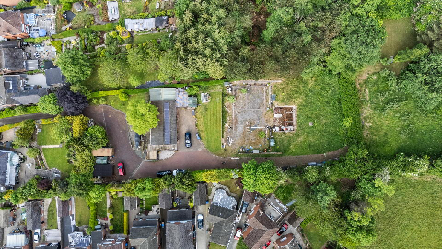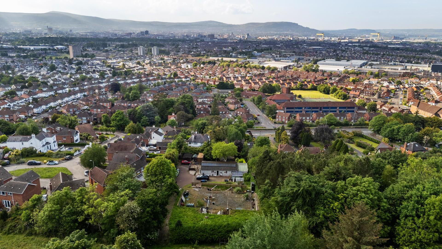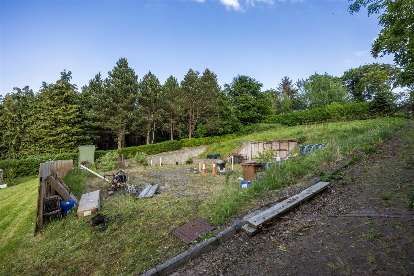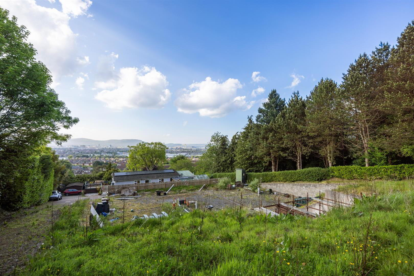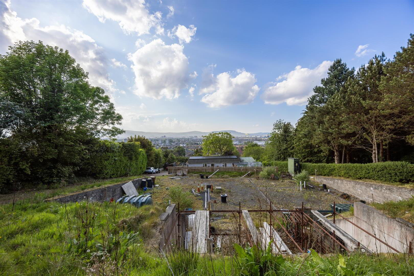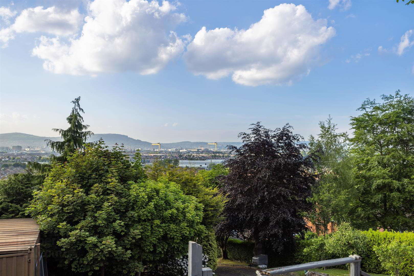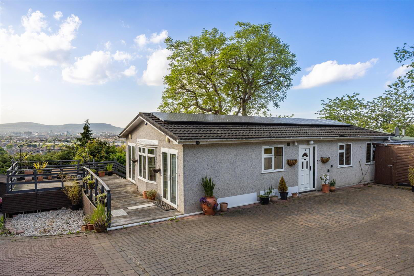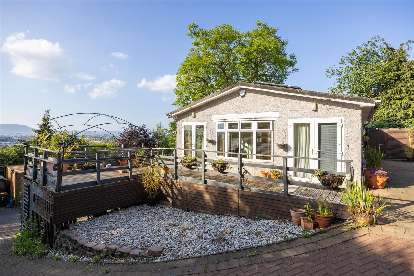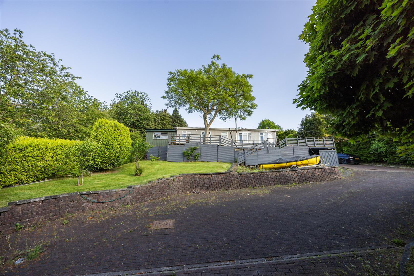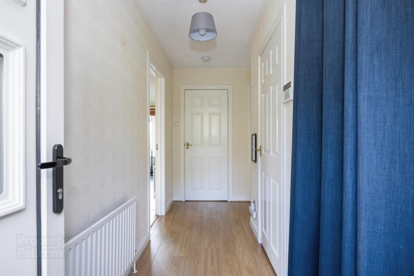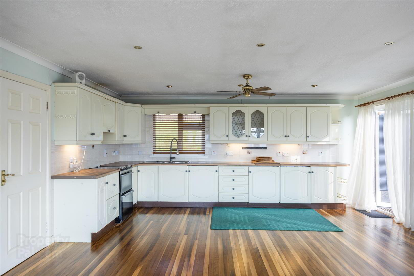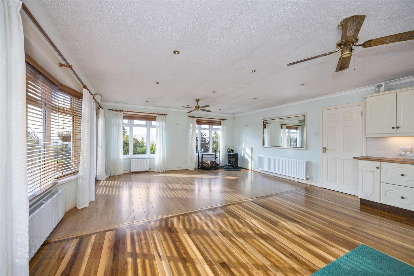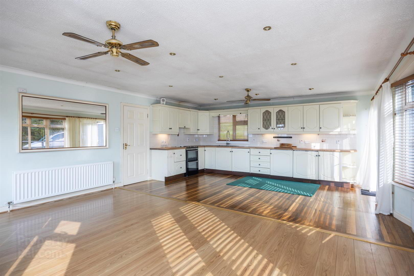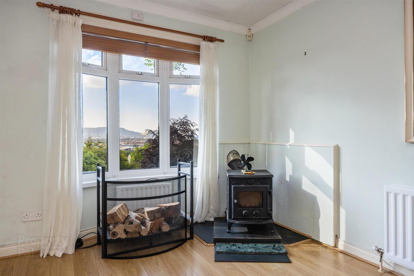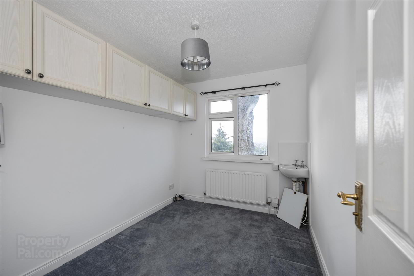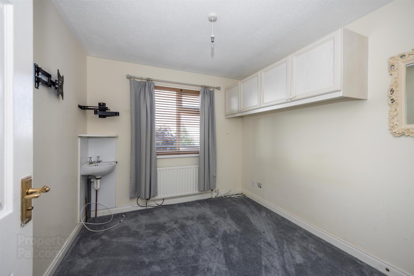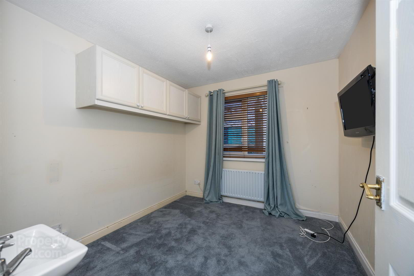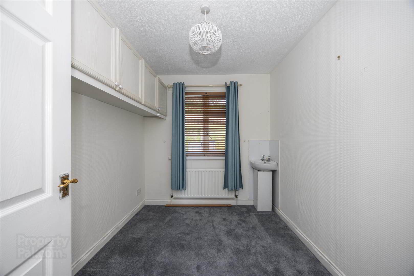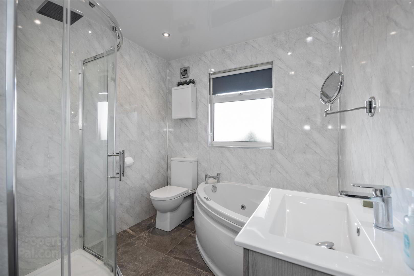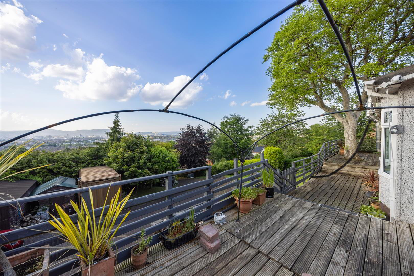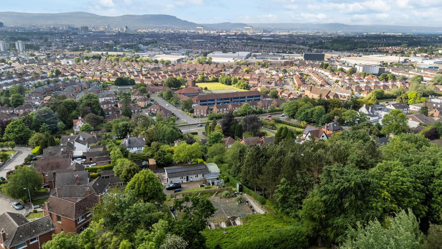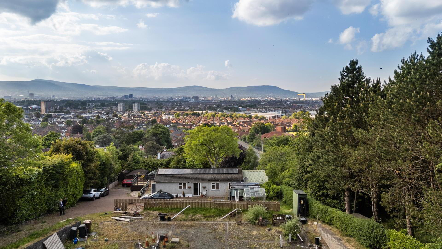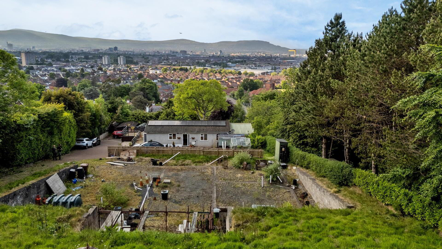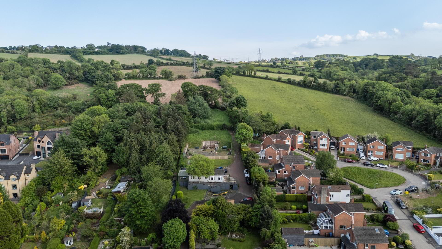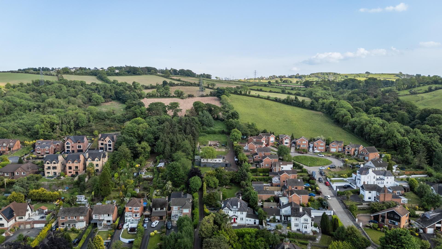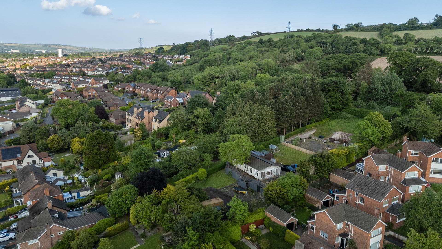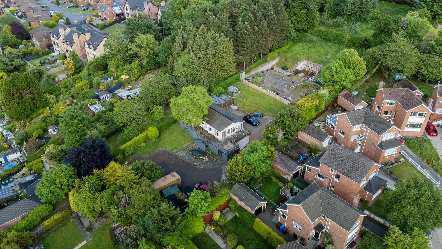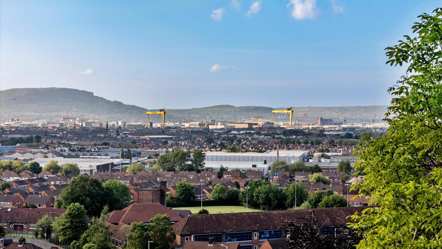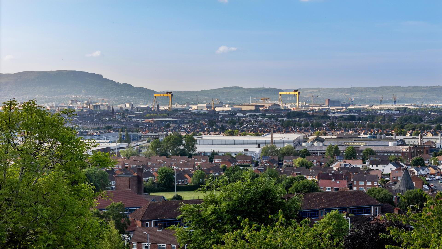156a Upper Knockbreda Road,
Rosetta / Cregagh, Belfast, BT6 9QE
Building Plot
Asking Price £249,950
Property Overview
Status
For Sale
Land Type
Building Plot
Property Features
Energy Rating
Property Financials
Price
Asking Price £249,950
Property Engagement
Views Last 7 Days
441
Views Last 30 Days
2,049
Views All Time
10,818
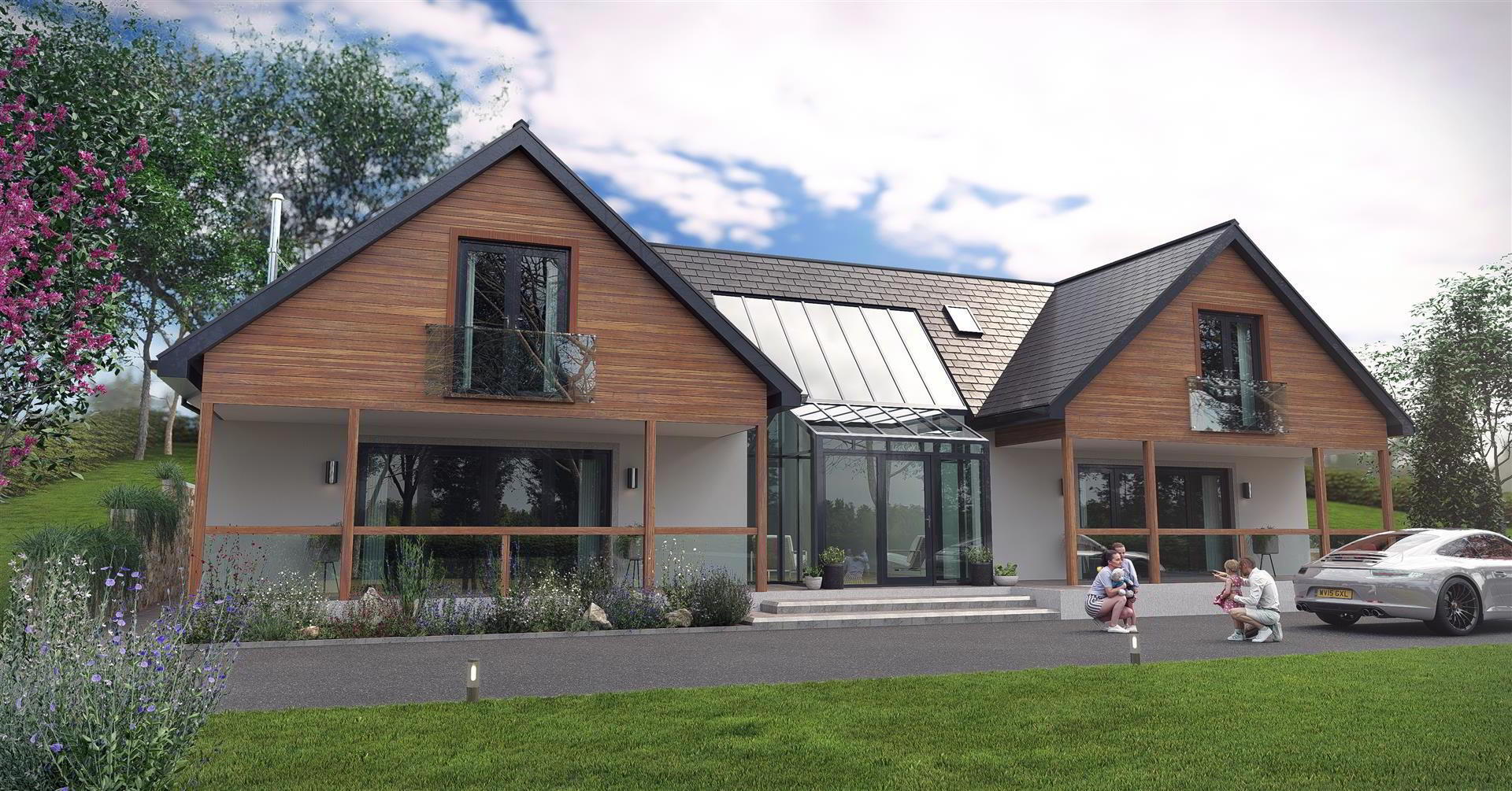
Additional Information
- BUILDING SITE FOR SALE With Amazing Views Over Belfast
- Detached Bungalow On Site To Be Demolished On Completion Of New Build
- Proposed Dwelling Over 3500 sq ft
- 4 Double Bedrooms All En-Suite On 1st Floor
- Kitchen Dining Living / Lounge / Study & Guest Bedroom with En-Suite On Ground Floor
- Fitness Suite To Rear or Possible Home Office
- Planning Ref LA04/2018/2263/F
A "Grand Designs" opportunity!
If you've ever dreamt of building your dream home this could be the one for you.
156a Upper Knockbreda Road is an elevated plot with amazing views over the City and out towards Cavehill.
In order to facilitate the build there is currently a 4 bedroom detached bungalow on site, that has to be demolished once the new house has been constructed.
The vendors have poured the foundations of the proposed dwelling, to keep the planning permission live, and were planning a timber frame construction.
- The Proposed Dwelling
- The CGI main image depicts how the end house could look based on the drawings and plans provided
- The Bungalow
- This is a pre-fabricated bungalow, that must be demolished after the construction the new dwelling as a condition of the planning permission.
The bungalow represents an excellent opportunity to live on site whilst building your dream home. - The accommodation comprises
- Upvc glass panelled front door to entrance hall.
- Entrance Hall
- Cloaks area, hot press. Laminate flooring.
- Kitchen / Dining / Living 7.14m x 5.31m (23'5 x 17'5)
- Full range of high and low level units, Formica work surfaces single drainer sink unit with mixer taps, integrated dish-washer and fridge freezer. Spotlights. Wooden stripped flooring. Double doors to decked veranda.
- Bedroom One 2.87m x 2.64m (9'5 x 8'8 )
- Built in robe. Sink unit. Fantastic views.
- Bedroom Two 2.87m x 2.67m (9'5 x 8'9)
- Built in robes. Sunk unit.
- Bedroom Three 2.87m x 2.24m (9'5 x 7'4)
- Sink unit.
- Bedroom Four 2.90m x 2.29m (9'6 x 7'6)
- Sink unit.
- White Bathroom Suite
- Comprising large Jacuzzi bath with mixer taps. separate shower cubicle with chrome shower unit, Drench head and hand shower, pedestal wash hand basin with mixer taps and storage below, low flush w.c Pvc panelling. Heated chrome towel rail.
- Outside
- Shared laneway from the Upper Knockbreda Road. Access to side if existing property, private lane / driveway to 156a
Site inspection available upon request


