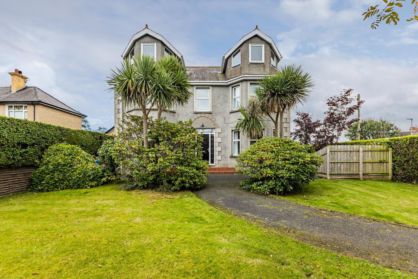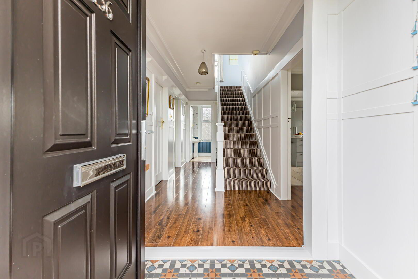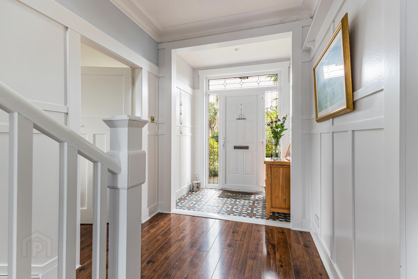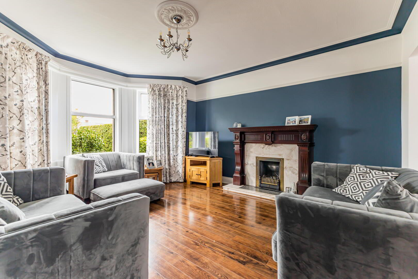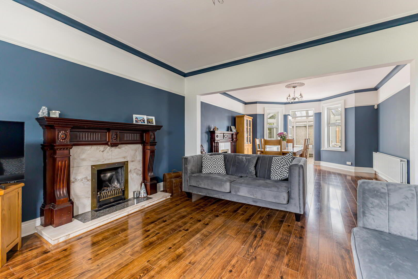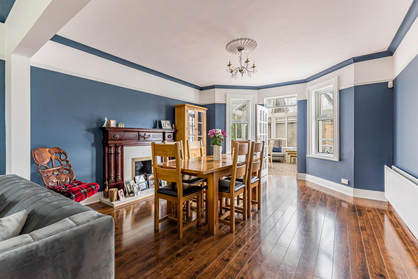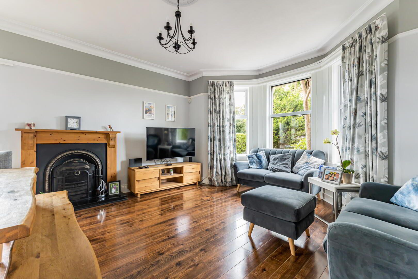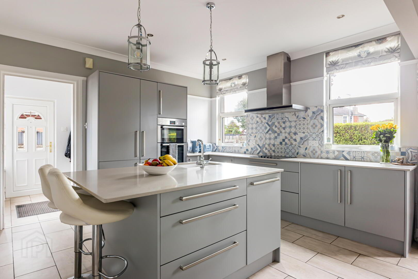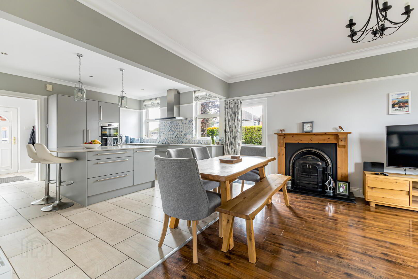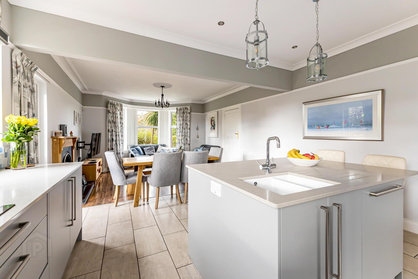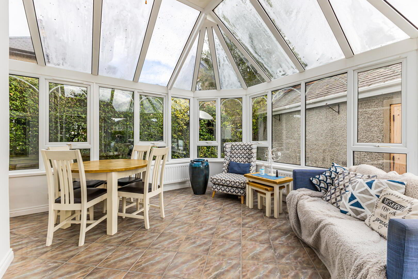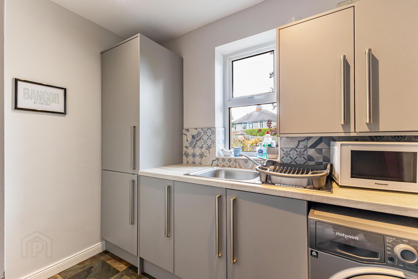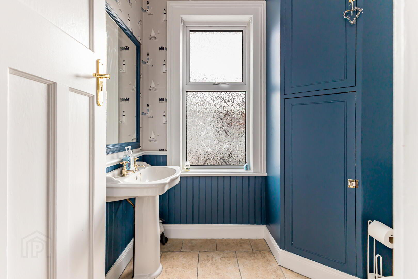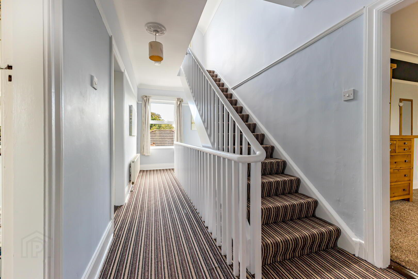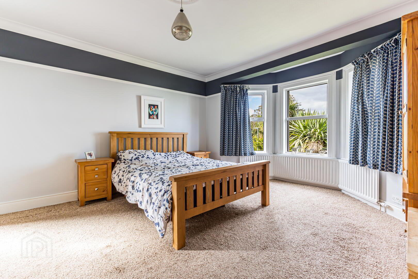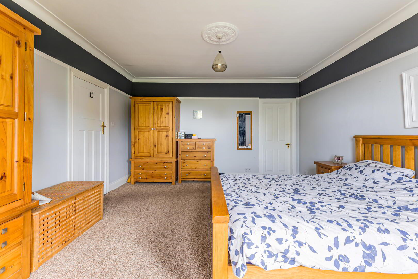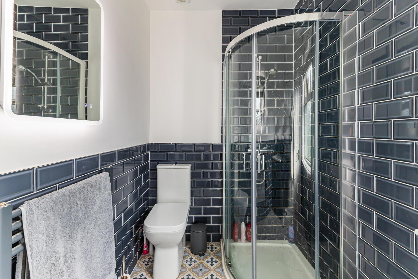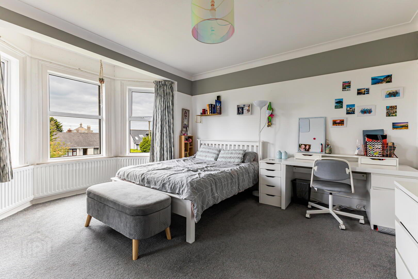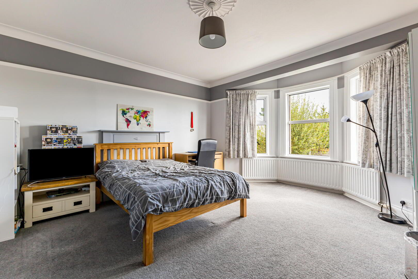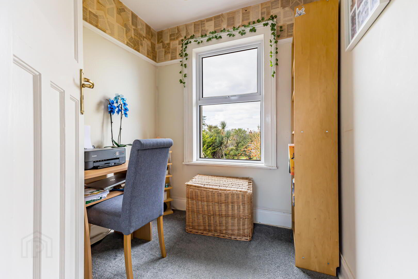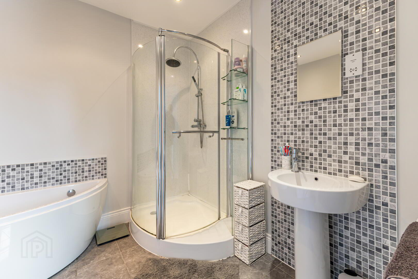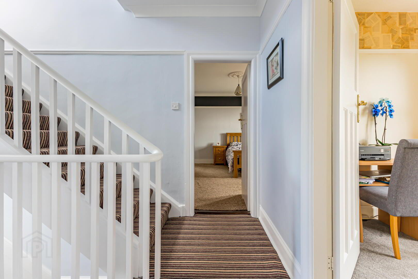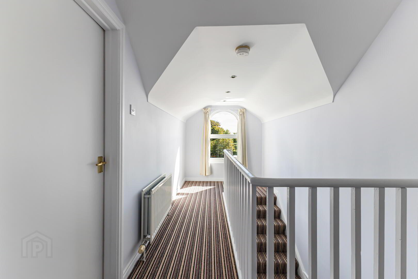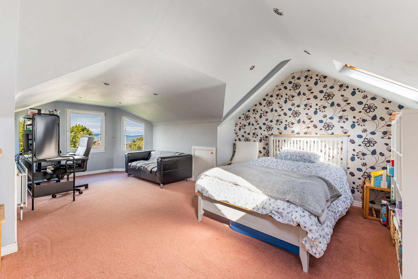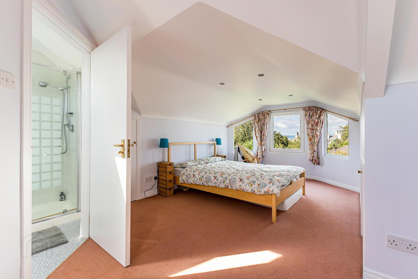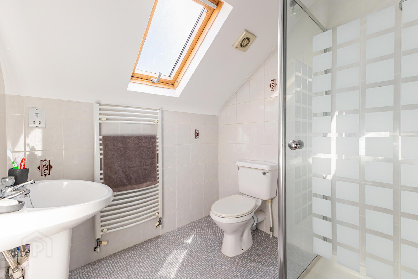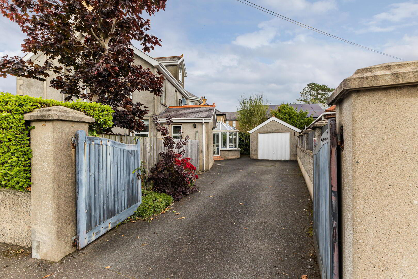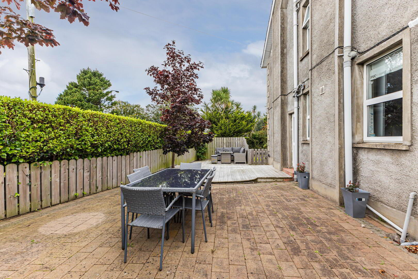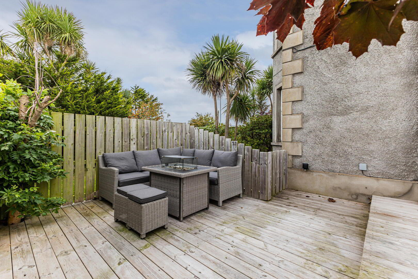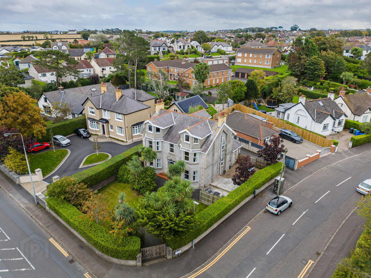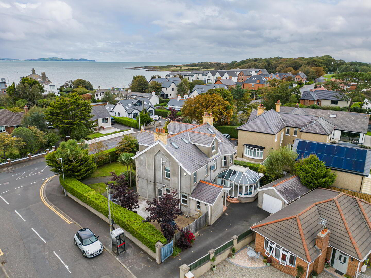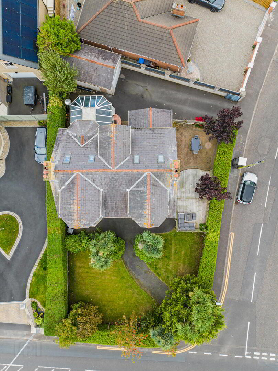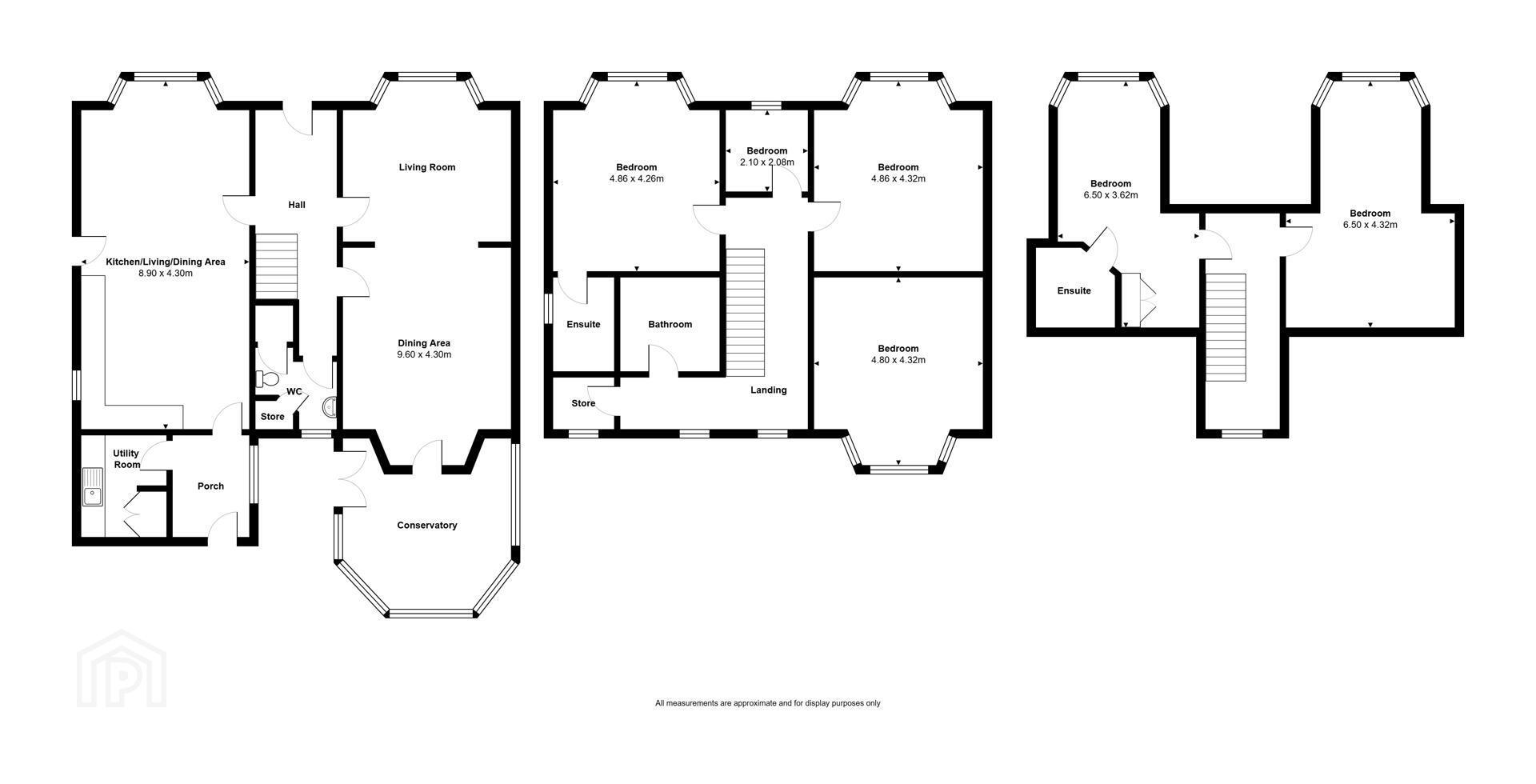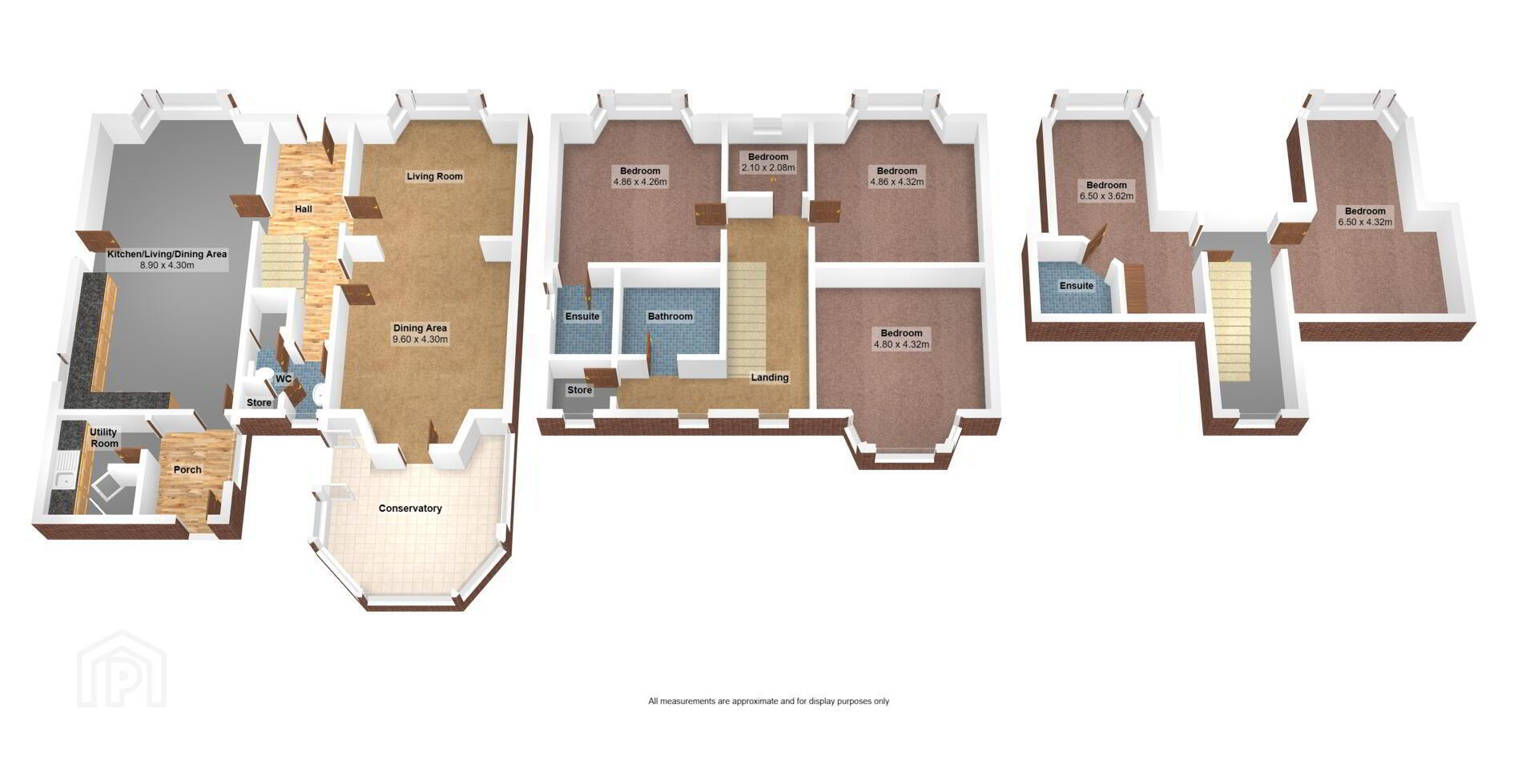156 Groomsport Road,
Ballyholme, Bangor, BT20 5PF
5 Bed Detached House
Offers Around £629,950
5 Bedrooms
3 Bathrooms
2 Receptions
Property Overview
Status
For Sale
Style
Detached House
Bedrooms
5
Bathrooms
3
Receptions
2
Property Features
Tenure
Not Provided
Energy Rating
Broadband Speed
*³
Property Financials
Price
Offers Around £629,950
Stamp Duty
Rates
£3,338.30 pa*¹
Typical Mortgage
Legal Calculator
In partnership with Millar McCall Wylie
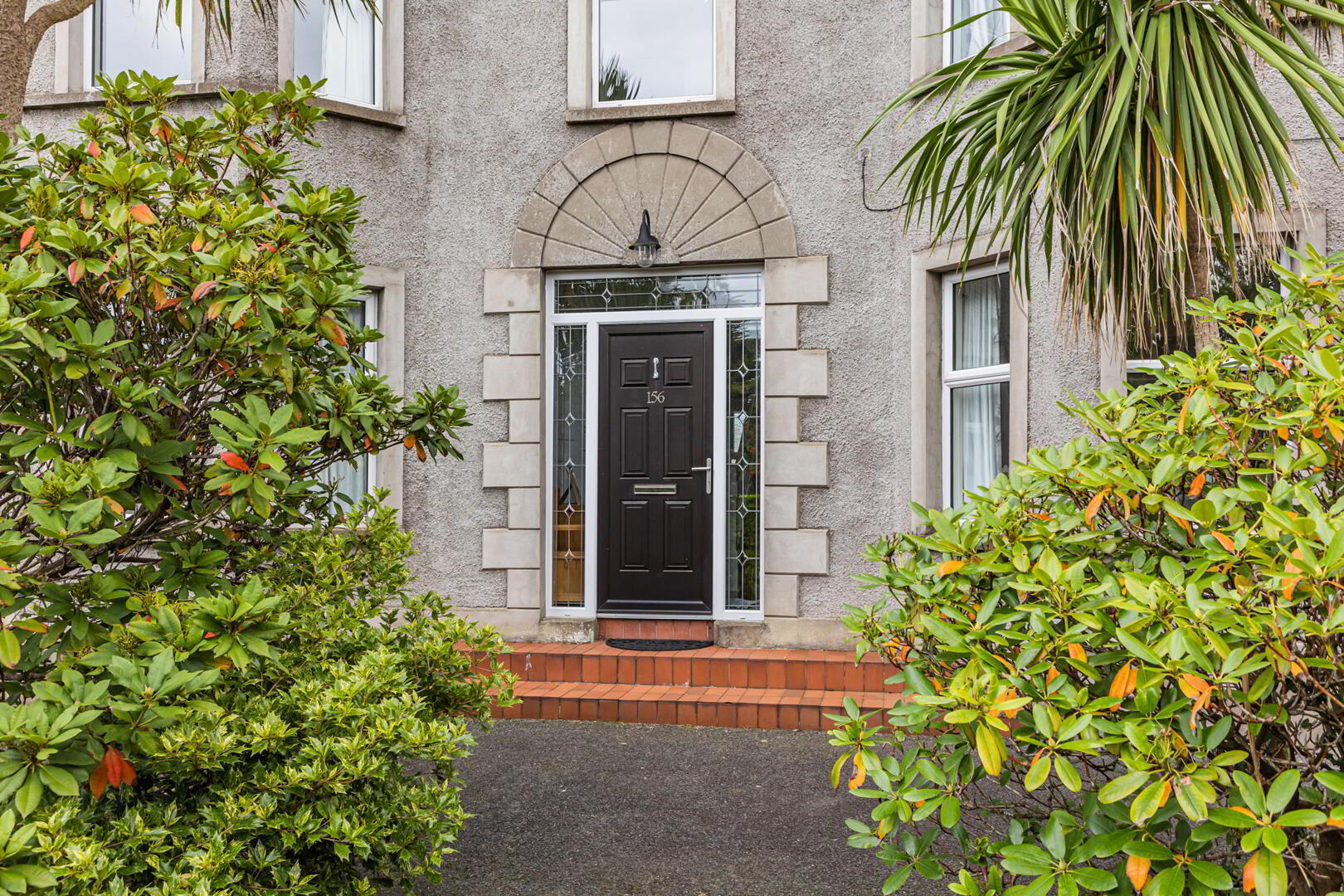
Additional Information
- Exceptional Detached Family Home Right in the Heart of Prestigious and Highly Regarded Ballyholme Area of Bangor
- Picturesque Sea Views
- Bright, Spacious and Flexible Accommodation Extending to Around 3,000 Square Feet
- Living Room with Attractive Carved Mahogany Fireplace, Gas Coal Effect Fire, Ceiling Rose and Cornice Ceiling
- Archway from Living Room to Dining Area with Attractive Carved Mahogany Fireplace Surround and Gas Coal Effect Fire
- Conservatory with uPVC Double Glazed French Doors to Outside
- Large Open Plan Kitchen with Range of Integrated Appliances and Quartz Work Surfaces, Casual Dining/Family Area with Attractive Fireplace and Open Fire
- Separate Utility Room
- Five Well Proportioned Double Bedrooms Including Main Bedroom with En Suite Shower Room
- Guest Bedroom with En Suite Shower Room
- That All Important Home Office
- Bathroom with Four Piece Suite to Include Bath and Separate Shower
- Additional Downstairs WC
- Phoenix Gas Heating
- uPVC Double Glazed Windows
- Mature Garden in Lawns with Attractive Flowerbeds in Plants and Shrubs
- Attractive Brick Paviour Sun Terrace
- Driveway to the Rear Accessed Off Ashley Gardens
- Detached Garage to the Rear
- In Close Proximity to Many Amenities Including Shops, Cafes, Restaurants, Ballyholme Beach and Village, Schools, Yacht Clubs and Golf Club
- Immense Feeling of Warmth and Character Highlighted by Features Such as Cornicing, Ceiling Rose and Attractive Fireplaces
- Early Viewing Essential
The ground floor features a welcoming living room with a carved mahogany fireplace, gas coal-effect fire, ceiling rose, and cornicing, open-plan to a dining area with similar finishes and engineered wooden flooring. From here, French doors lead to a bright conservatory with access to the garden. The large kitchen is open-plan to a casual dining and family space, boasting quartz worktops, integrated appliances, and an open fireplace.
Upstairs on the first floor are three double bedrooms, including a primary suite with an en suite shower room, a study or office, and a main bathroom with a four-piece suite. The top floor offers two additional double bedrooms, both with sea views, one of which has an en suite shower room.
Externally, the home enjoys beautifully maintained gardens with lawns, hedging, shrubs, a brick-paved sun terrace, and a barbecue area. Rear access via Ashley Gardens leads to a driveway and detached garage. Additional benefits include Phoenix Gas heating, double glazing, a downstairs WC, and a utility room.
This rare opportunity in a highly sought-after location is expected to generate significant interest. Early viewing is strongly recommended
- GROUND FLOOR
- uPVC double glazed front door, uPVC double glazed side panels and over panel to reception hall.
- Reception Hall
- Part tiled floor, part engineered wooden floor, part wood panelled walls, cornice ceiling, plate display, shelving.
- Downstairs WC
- Two piece white suite comprising low flush WC, pedestal wash hand basin, fully tiled floor, part tongue and groove walls, storage under stairs, additional storage cupboard.
- Living Room Open Plan to Dining Area 3.96m x 4.57m
- into bay at widest points Living room with attractive carved mahogany fireplace surround, granite inset and hearth, gas coal effect fire, dado rail, cornice ceiling, ceiling rose, bay window.
- Dining Area 3.96m x 4.88m
- into bay at widest points Archway from living room, attractive carved mahogany fireplace surround, granite inset and hearth, gas coal effect fire, ceiling rose, picture rail, engineered wooden floors throughout
- Conservatory 3.96m x 3.35m
- at widest points Fully tiled floor, uPVC double glazed French doors to outside.
- Kitchen Open Plan to Casual Dining/Family Area 8.84m x 3.96m
- at widest points Range of high and low level units, quartz work surface, integrated four ring hob, tiled splashback, extractor fan above, integrated Bosch double oven, integrated fridge freezer, large island unit with additional storage cupboards, quartz work surfaces, one and a half bowl sink unit with mixer tap, matching quartz drainer, breakfast bar, integrated dishwasher, concealed bin storage area, tiled floor in kitchen, part tiled walls, cornice ceiling, dining/family area with attractive wooden fireplace surround, cast iron inset, granite hearth, open fire, cornice ceiling, picture rail, bay window, engineered wooden floor, uPVC double glazed door to outside.
- Rear Porch
- Fully tiled floor, uPVC double glazed door to outside.
- Utility Room
- Storage cupboards, granite effect work surfaces, single bowl single drainer stainless steel sink unit, mixer tap, plumbed for washing machine, extractor fan, part tiled walls.
- Stairs to First Floor
- FIRST FLOOR
- Landing
- Walk-in shelved airing cupboard, cornice ceiling, picture rail.
- Bedroom One 3.96m x 4.88m
- into bay at widest points Cornice ceiling, ceiling rose, picture rail, bay window.
- En Suite Shower Room
- Three piece suite comprising built-in fully tiled shower cubicle, low flush WC, wash hand basin with mixer tap, storage beneath, heated towel rail, fully tiled floor, part tiled walls, extractor fan.
- Bedroom Two 3.96m x 4.88m
- into bay at widest points Cornice ceiling, ceiling rose, bay window.
- Bedroom Three 3.96m x 4.57m
- into bay at widest points Cornice ceiling, ceiling rose, picture rail, bay window.
- Office or Study 1.83m x 1.83m
- Cornice ceiling, picture rail.
- Bathroom
- Four piece suite comprising panelled bath, separate shower cubicle, low flush WC, pedestal wash hand basin with mixer tap, fully tiled floor, part tiled walls, extractor fan.
- Stairs to Second Floor
- Landing
- Bedroom Four 6.4m x 4.27m
- at widest points Views to Belfast Lough and Antrim coastline, storage in eaves.
- Bedroom Five 2.74m x 6.4m
- into bay at widest points to include en suite Views to Belfast Lough and Antrim coastline, storage in eaves.
- En Suite Shower Room
- Three piece suite comprising built-in fully tiled shower cubicle, low flush WC, pedestal wash hand basin, heated towel rail, fully tiled walls, extractor fan.
- OUTSIDE
- Beautifully presented mature gardens in lawns to front and side with attractive boundary hedgerow plants and shrubs, additional brick paviour sun terrace/barbecue area to side. Access and driveway from Ashley Gardens, tarmac driveway with ample parking for numerous cars leading to detached garage.
- Detached Garage 6.4m x 3.66m
- Up and over door, power and light.
- Bangor is a beautiful seaside town located just over 13 miles from Belfast. Bangor offers a wide variety of property with something to suit all.
Bangor Marina is one of the largest in Ireland and attracts plenty of visitors when the sun shows its face. Tourism is a big factor in this part of the world.


