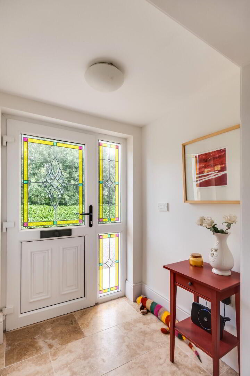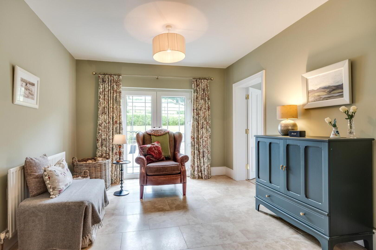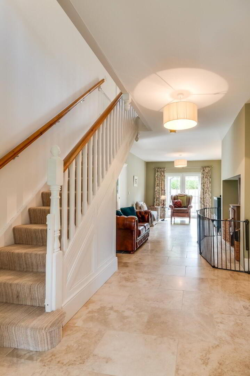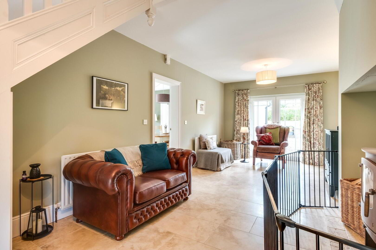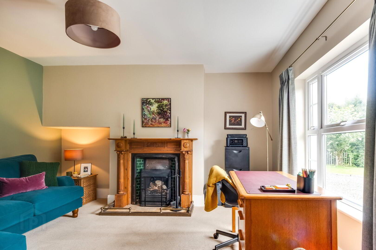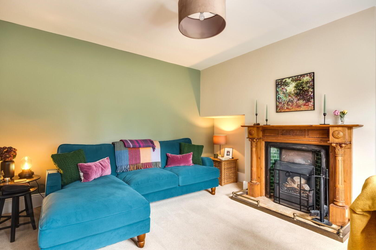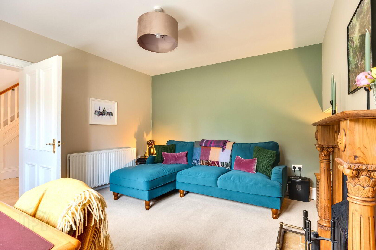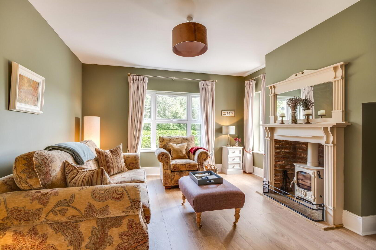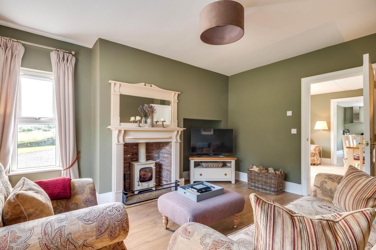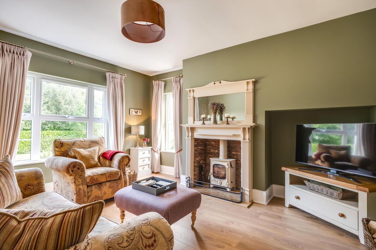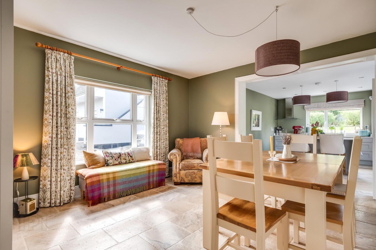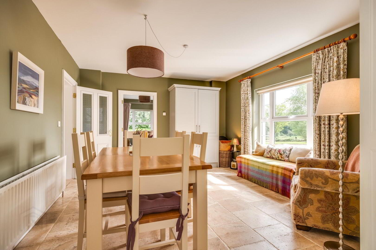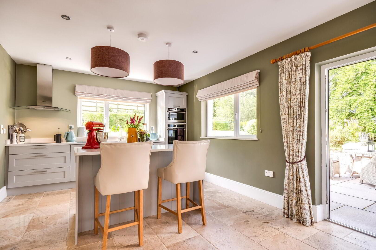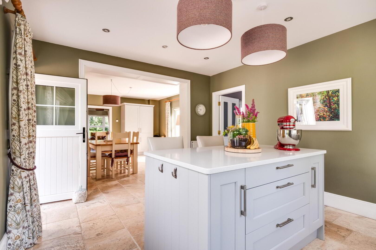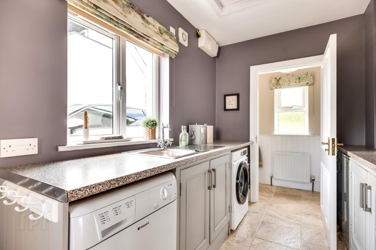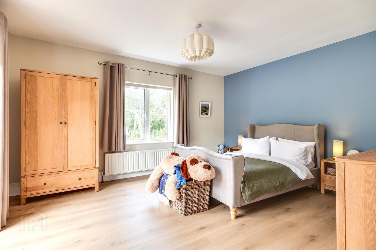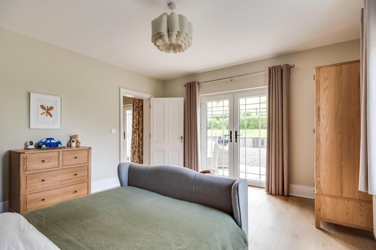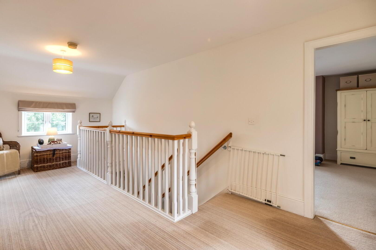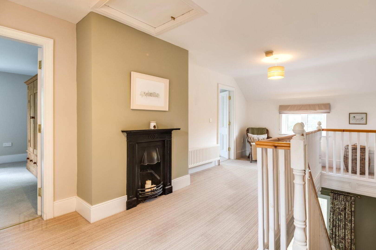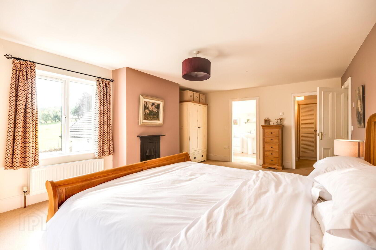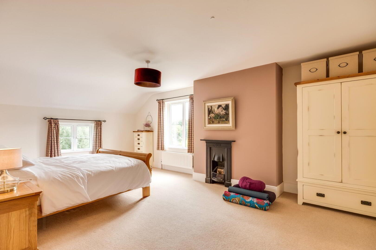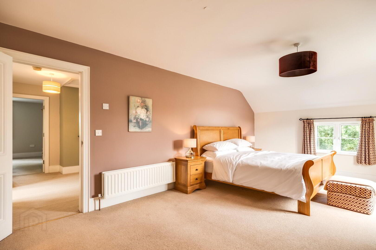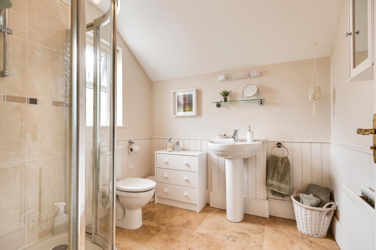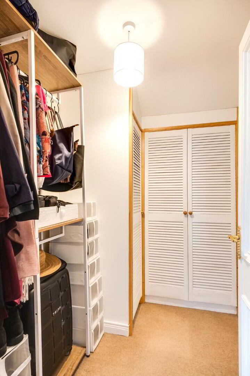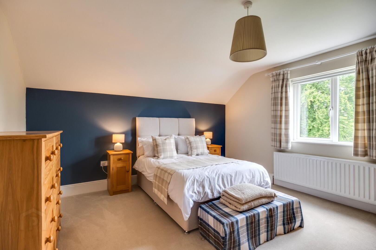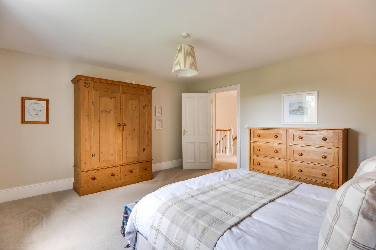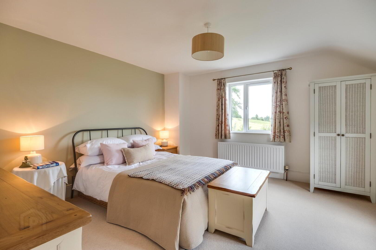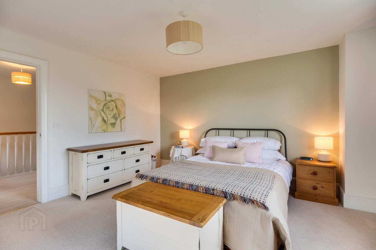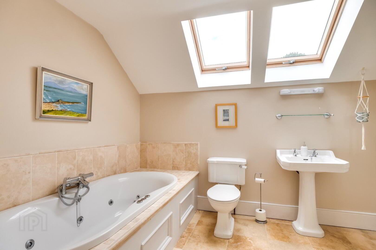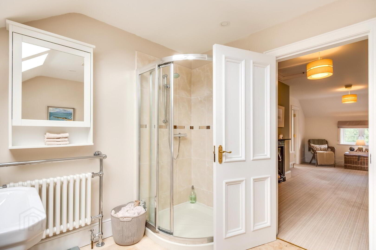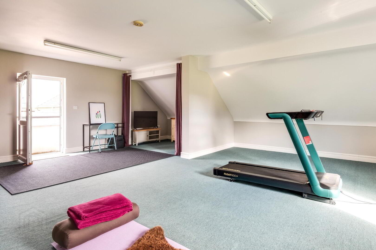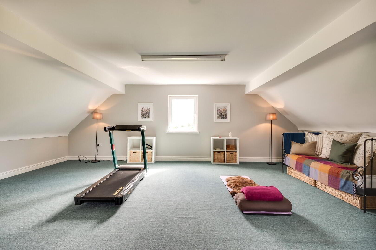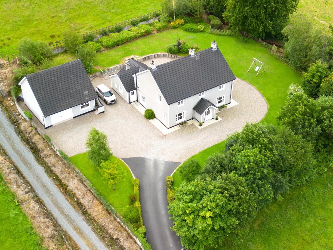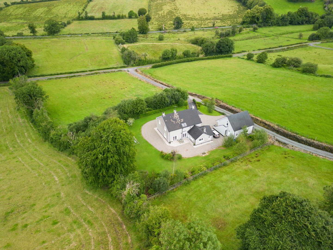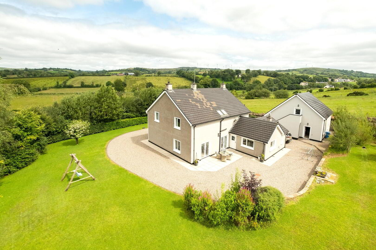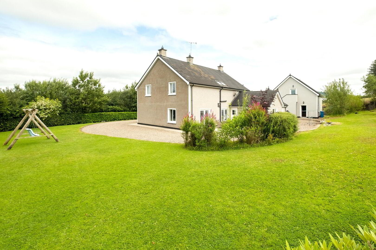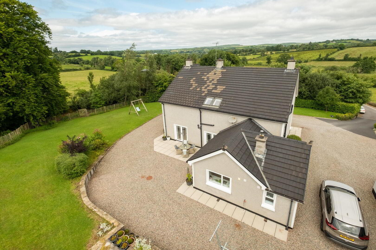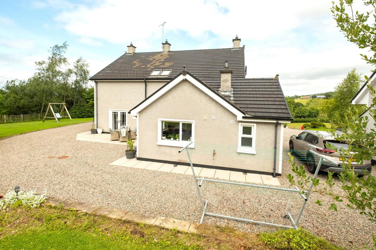155 Killycappy Road,
Lack, Enniskillen, BT93 0BP
4 Bed Detached House
Guide Price £325,000
4 Bedrooms
4 Bathrooms
2 Receptions
Property Overview
Status
For Sale
Style
Detached House
Bedrooms
4
Bathrooms
4
Receptions
2
Property Features
Tenure
Not Provided
Heating
Oil
Broadband Speed
*³
Property Financials
Price
Guide Price £325,000
Stamp Duty
Rates
£1,886.82 pa*¹
Typical Mortgage
Legal Calculator
Property Engagement
Views Last 7 Days
232
Views Last 30 Days
419
Views All Time
5,709
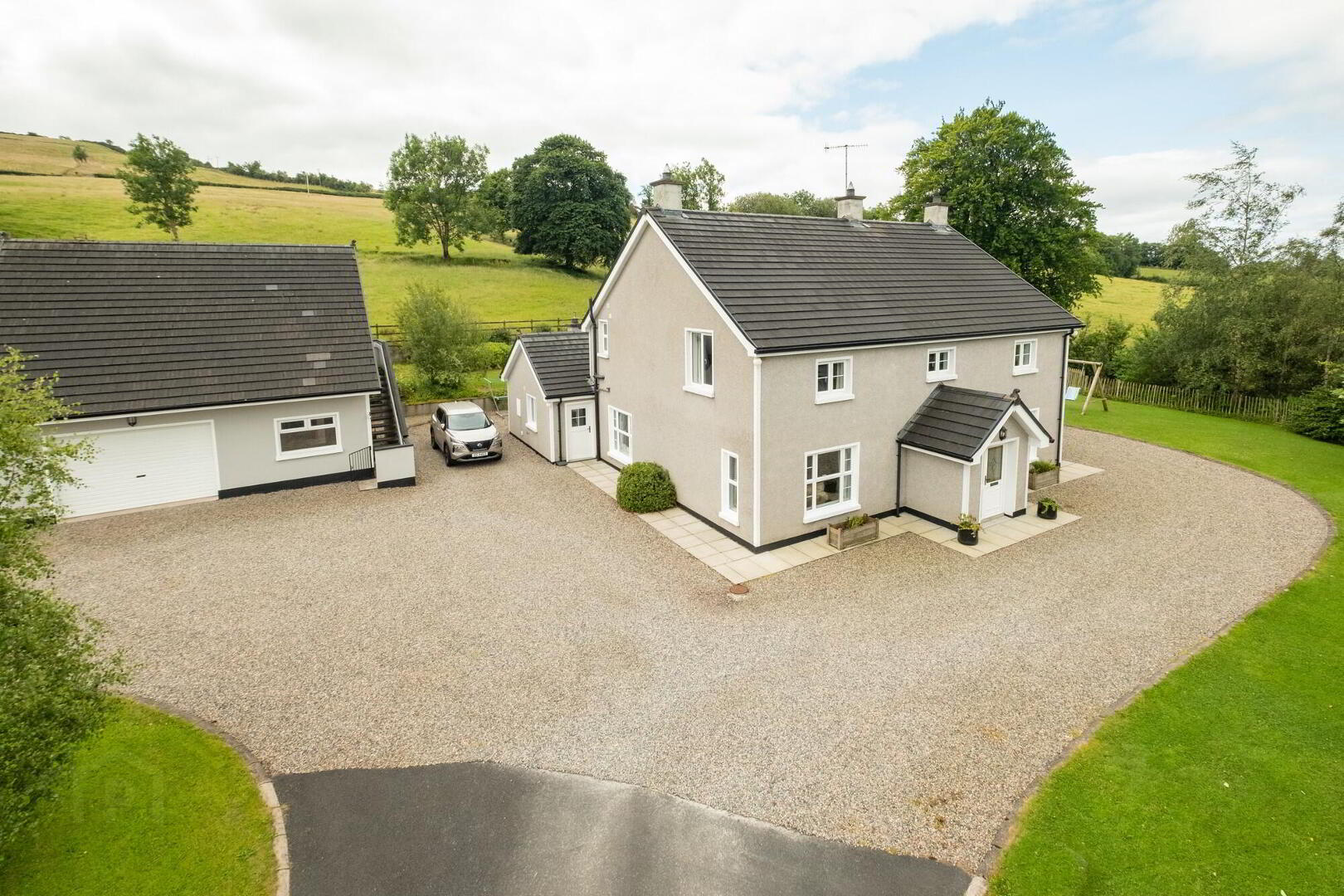
Additional Information
- OFCH & PVC Double Glazing
- A Significant Family Home
- Thoughtfully Designed & Exquisitely Presented
- Expansive & Interlinking Living Space
- Generous & Beautifully Presented Bedroom Accommodation
- Detached Garage & Workshop
- Additional Recreational Room
- Set on Wonderful Grounds In Perfect Tranquillity
- 19 Miles To Enniskillen, 14 Miles to Omagh
- An Exceptional Home & An Unparalleled Lifestyle
An Outstanding Country Residence Offering A Beautiful Family Home Set Within A Tranquil & Idyllic Setting
Set within the heart of unspoiled countryside, some 14 miles from Omagh, 19 miles from Enniskillen, this exceptional and beautifully appointed residence offers a rare opportunity to acquire the perfect family home.
Thoughtfully designed and exquisitely, the residence blends classic architecture with modern construction and comfort, creating a warm presented and inviting atmosphere, offering expansive living space and generous bedroom accommodation that has been elegantly finished, provides an exceptional property and a perfect sanctuary for family life.
Nestling on mature grounds this wonderful country residence provides an unparalleled lifestyle in such an idyllic setting.
ACCOMMODATION DETAILS:
GROUND FLOOR:
Entrance Porch: 5’7” x 5’4”
PVC exterior door with glazed inset & side screen, tiled floor
Living Room: 29’8”:x 10’6”
Open hearth with multi fuel stove, tiled floor, double patio doors to patio area, panelled staircase, under stairs storage, panelled door to Entrance Porch with glazed inset & side screen
Lounge: 13’11” x 13’
Traditional wooden fireplace surround with cast iron & tiled inset, tiled hearth
Family Room: 14’8” x 13’
Open hearth with traditional fireplace surround, brickwork back & tiled hearth, multi fuel stove, laminate flooring
Open Plan Dining Room & Kitchen:
Dining Room: 14’4” x 12’11”
Tiled floor, moulded panel framed opening to Kitchen
Kitchen: 15’8” x 11’10”
Modern fitted kitchen with a range of high & low level units, island unit with breakfast bar, quartz worktop, integrated hob, double oven & grill, dishwasher, fridge freezer, extractor fan hood, s.s.sink with quartz draining board, recessed lighting, tiled floor, PVC door to patio area
Utility Room: 12’1” x 7’2”
Range of high & low level units, plumbed for washing machine, OFCH boiler, s.s.sink unit, PVC exterior door with glazed inset & farmhouse door style opening
Toilet: 7’2” x 3’3”
Wc, whb, tiled floor & t&g wall panelling
Bedroom 4: 15’ x 13’7”
Laminate flooring, double patio doors to patio area
First Floor:
Landing: 20’4” x 10’9”
Cast iron fireplace surround
Master Bedroom: 21’2” x 13’7”
Cast iron fireplace surround
En-suite: 7’6” x 7’4”
White suite, step in shower cubicle, thermostatically controlled shower, tiled floor, t&g panelled walls
Walk in Wardrobe: 5’10” x 5’6”
Built in wardrobes
Bedroom 2: 14’11” x 13’6”
Bedroom 3: 13’9” x 13’5”
Bathroom: 10’9” x 8’2”
White suite, feature whirlpool bath, wood panelled, step in shower cubicle with thermostatically controlled shower, traditional style heated towel rail, tiled floor & splash back, recessed lighting
Outside:
Garage: 23’9” x 14’8” Roller door
Workshop: 20’ x 8’7”
Store: 8’6” x 3’2”
Recreational Room: 25’ x 23’7”
Tarmacadam driveway from pillared gateway to spacious gravel parking area to front and sides.
Garden:
Lawns to front, rear and sides, an array of mature trees, shrubs and hedging. Paved and south facing patio area offering excellent outdoor relaxation space.
Rateable Value: £ 195,000 equates to £ 1,886.82 for 2025/26
Viewing Stritly By Appiontment Only Through Selling Agent On 028 66320456

Click here to view the video

