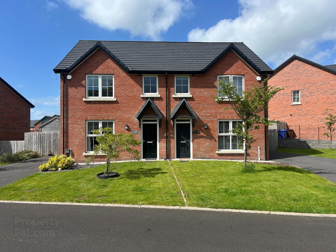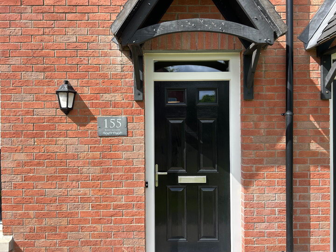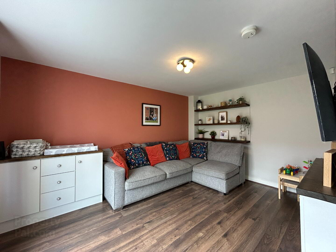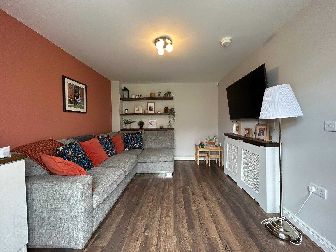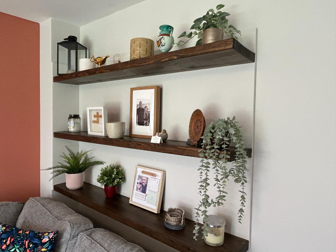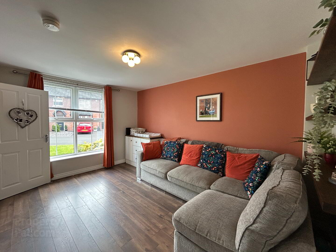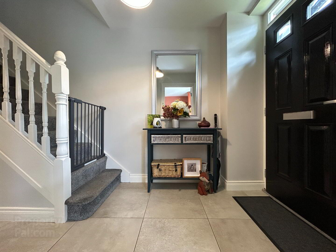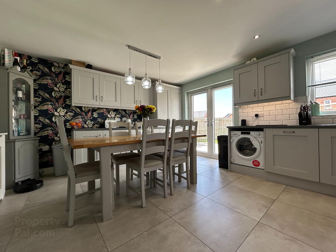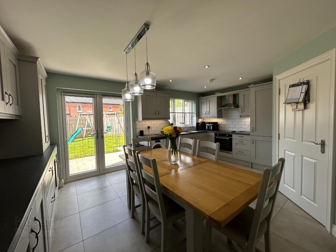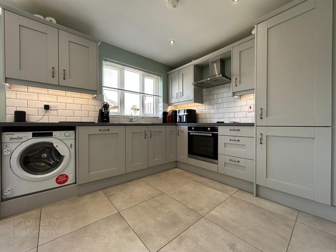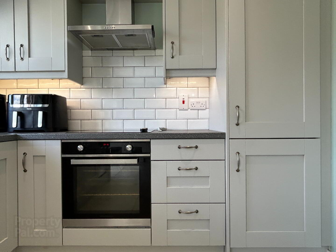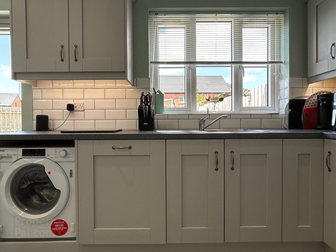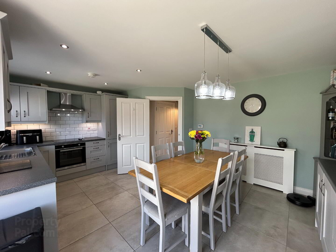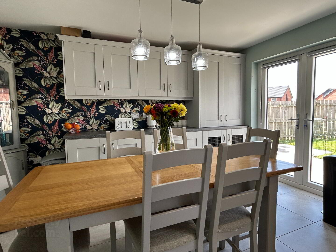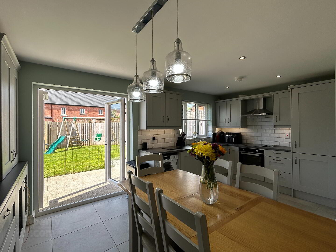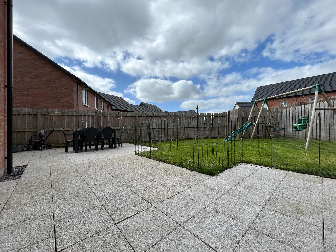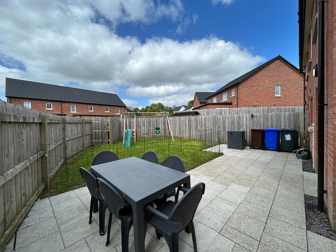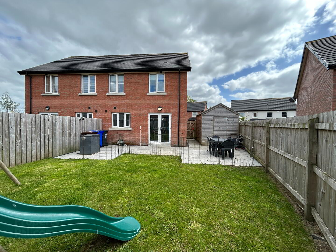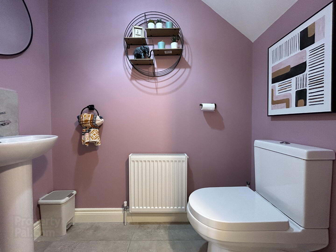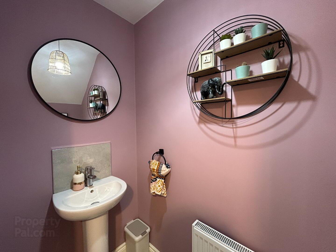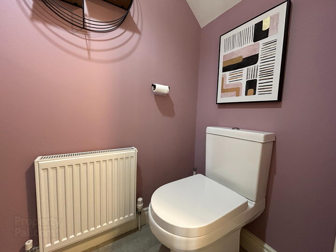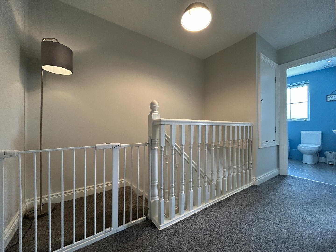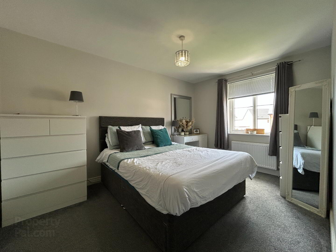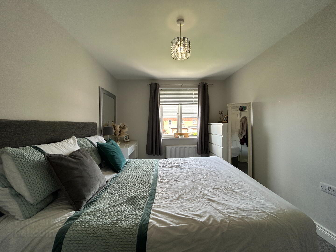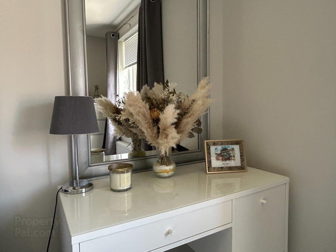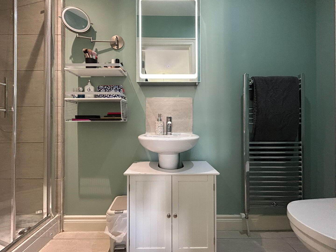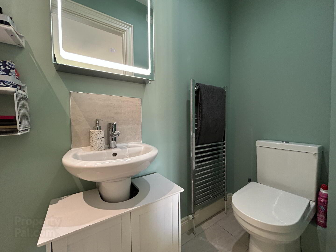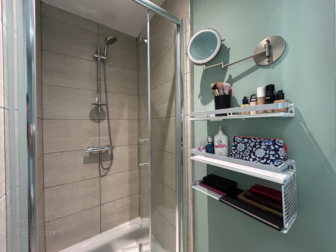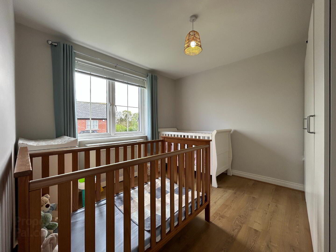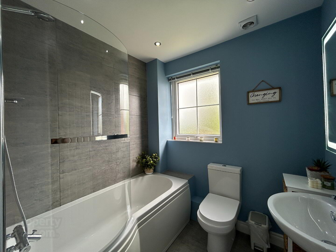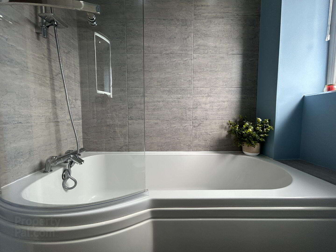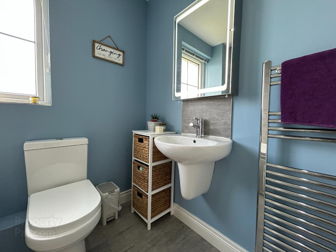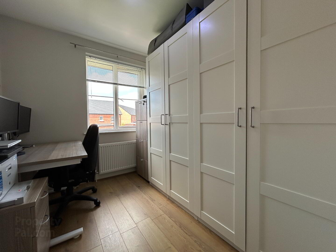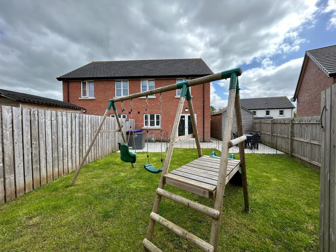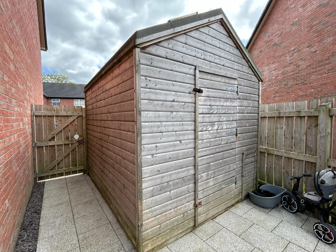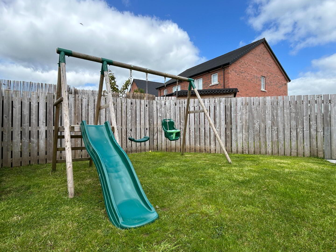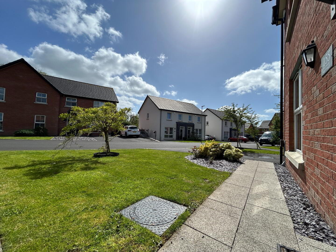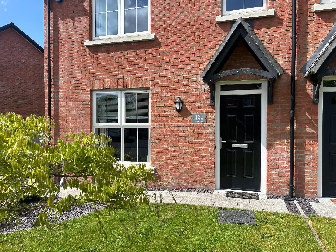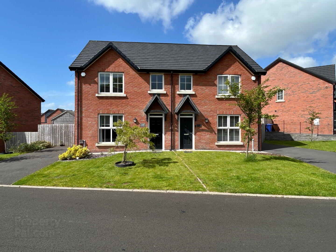155 Bush Manor,
Antrim, BT41 2UQ
3 Bed Semi-detached House
Sale agreed
3 Bedrooms
3 Bathrooms
1 Reception
Property Overview
Status
Sale Agreed
Style
Semi-detached House
Bedrooms
3
Bathrooms
3
Receptions
1
Property Features
Tenure
Freehold
Energy Rating
Heating
Oil
Broadband
*³
Property Financials
Price
Last listed at Offers Around £199,950
Rates
£911.15 pa*¹
Property Engagement
Views Last 7 Days
73
Views Last 30 Days
335
Views All Time
6,309
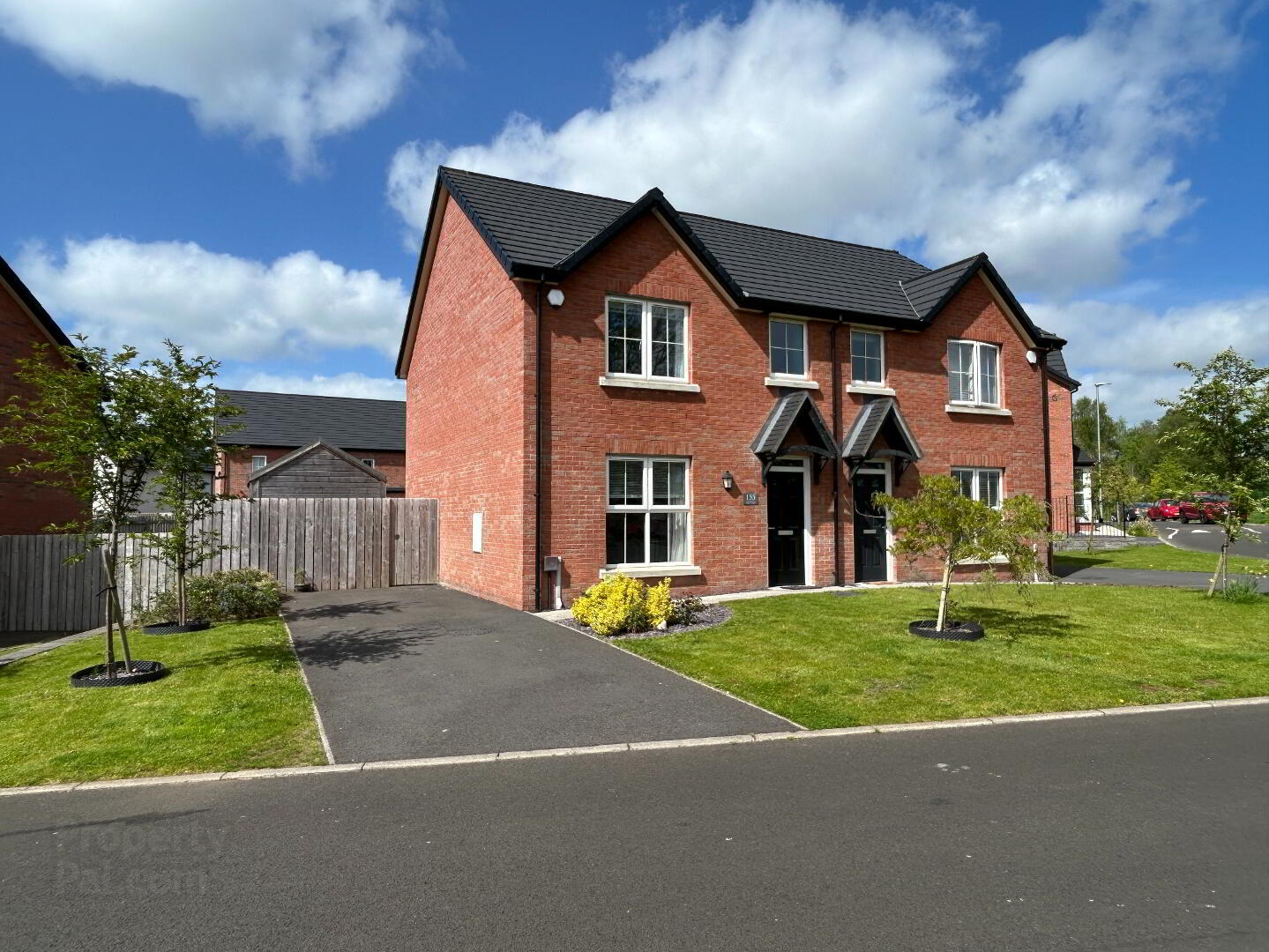
Additional Information
- Excellent Location
- Contemporary Home Built in 2020
- Three Spacious Bedrooms
- Large Open Plan Kitchen / Dining
- High Specification Kitchen With Integrated Appliances
- Spacious Living Room
- Ground Floor W/C
- Large Family Bathroom and En-suite
- Oil Central Heating, Thermostatic Controls and Energy Efficient Boiler
- uPVC Double Gazed Windows
- Tarmac Driveway Suitable For Multiple Vehicles Parking
- Lawn And Seasonal Flower Bed's Top The Front
- Spacious Rear Garden With Paved Patio Area & Lawn
- Garden Shed Included In Sale
- Fibre Broadband
- Close Proximity To Antrim Area Hospital, Antrim Town and M2 Motorway
- Excellent First Time Home Buyer Opportunity
McAteer Solutions Estate Agents are delighted to welcome for sale this beautiful three-bedroom semi-detached home situated in highly desirable Bush Manor Development on the outskirts of Antrim Town.
This contemporary property built in 2020 comprises of three spacious bedrooms (one en-suite), with a range of high-quality sanitary ware including family bathroom and ground floor W/C. A spacious reception room, large open plan kitchen / dining area, together with a magnificent modern kitchen with integrated appliances. Externally, to the front this beautiful property benefits from a tarmac driveway suitable for multiple vehicles parking, lawn and seasonal floral beds with paved pathway. An enclosed south-west facing rear garden with fence boundary, lawn and paved patio. A large garden shed 3m x 2m is included in sale.
The property is ideally located off the Bush Road on the outskirts of Antrim Town and walking distance from Antrim Area Hospital. Antrim Town provides a variety of shopping, educational and leisure facilities; with Belfast International airport only 5miles away and nearby access to the M2 with Belfast only 20minutes away.
The property comprises of the following:
Entrance: A bright welcoming entrance with composite front door. Modern tile flooring; leading to painted stairwell complete with luxurious carpet. Measurements: 5.67m x 2m.
Reception Room: A large living room with laminate wooden flooring, large feature window and bespoke display shelving. Measurements: 4.34m x 3.13m.
Open Plan Kitchen/ Dining: A spacious kitchen / dining area with modern tile flooring, low- and high-rise kitchen units complete with laminate worktop and tile splashback. Integrated appliances include; fridge freezer, dish washer, four ring hob / oven and washing machine. Spacious dining area with bespoke Cabinetry and French door access to the rear patio / garden area. Measurements: 5.28m x 4m.
Ground Floor W/C: A white two-piece with tile flooring and high-quality sanitary ware. Measurements: 1.84m x 0.93m.
Landing: Spacious landing area with luxurious carpet finish.
Bedroom 1: A bright spacious rear, facing double bedroom, luxurious carpet flooring and en-suite bathroom. 4m x 3.15m.
En-suite: Modern three-piece bathroom suite with tile flooring. Includes power shower and LED mirror. Measurements: 3.12m x 0.92m.
Bedroom 2: A bright spacious front facing double bedroom with laminate wooden flooring. Measurements: 3.12m x 3.29m.
Bedroom 3: A rear facing bedroom with laminate wooden flooring. Measurements: 2.71m x 2.31m.
Bathroom: An elegant and contemporary finished three-piece bathroom suite with power shower over bath. High quality sanitary ware, heated towel rail complete with tile flooring. Measurements: 2m x 1.89m.
Exterior: Externally, to the front this beautiful property benefits from a tarmac driveway suitable for multiple vehicles parking, lawn and seasonal floral beds with paved pathway. An enclosed south-west facing rear garden with fence boundary, lawn and paved patio. A large garden shed 3m x 2m is included in sale.
If you would like to arrange a viewing of this beautiful property, please contact McAteer Solutions Estate Agents Toomebridge office on 028 79659 444.
www.mcateersolutions.co.uk


