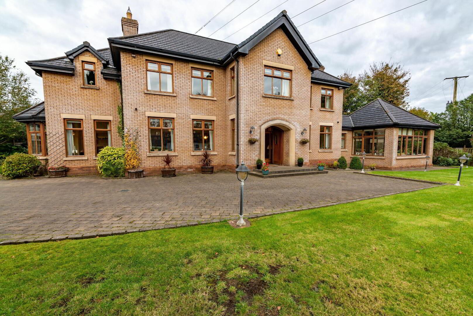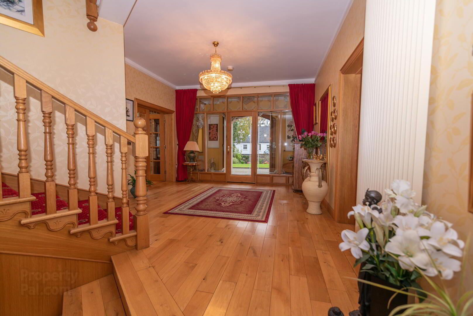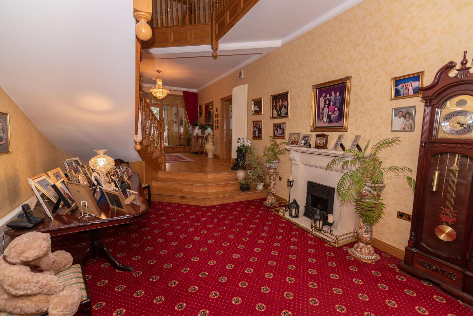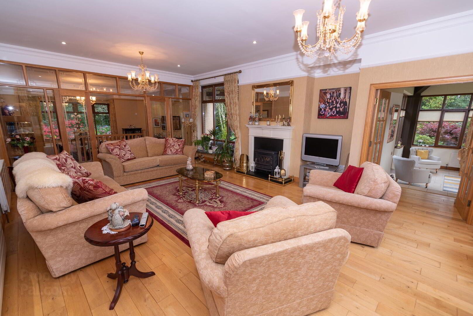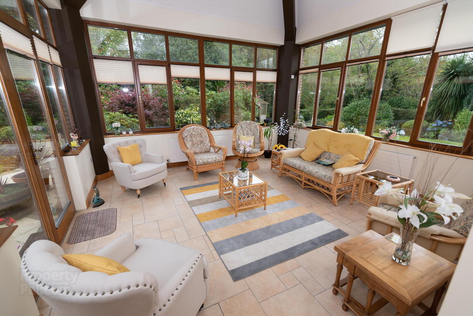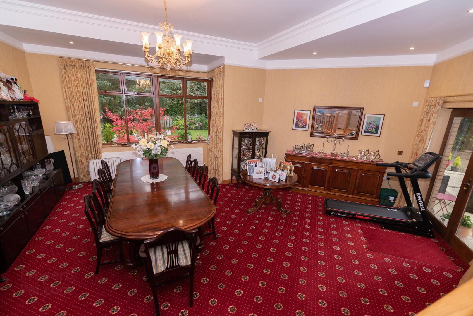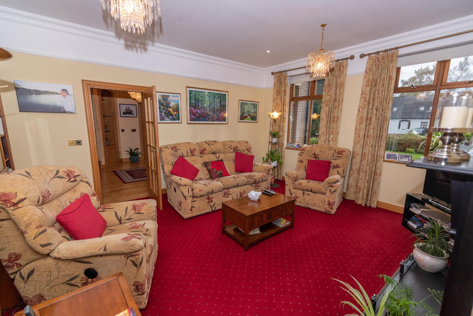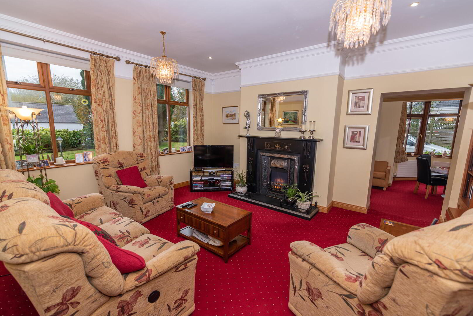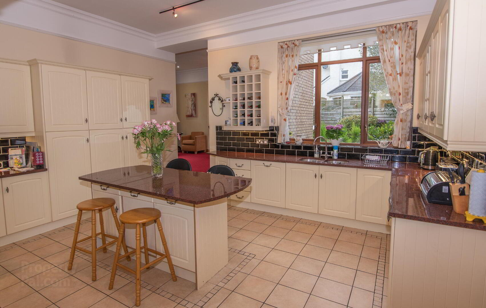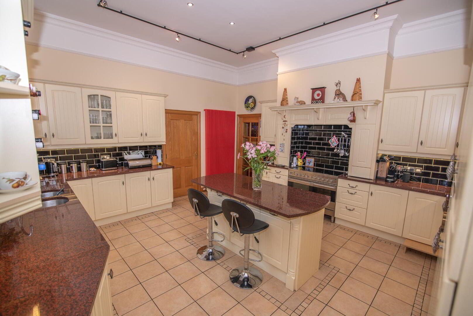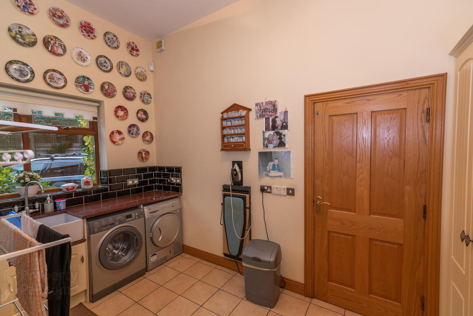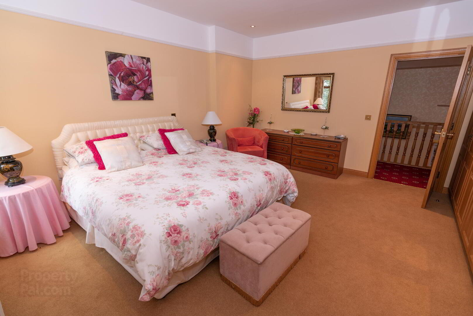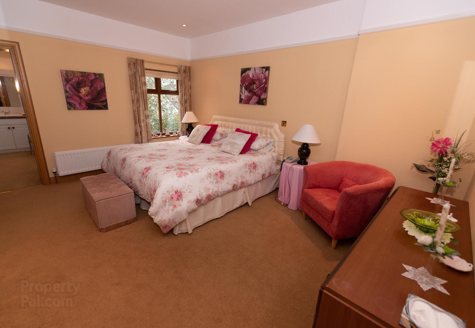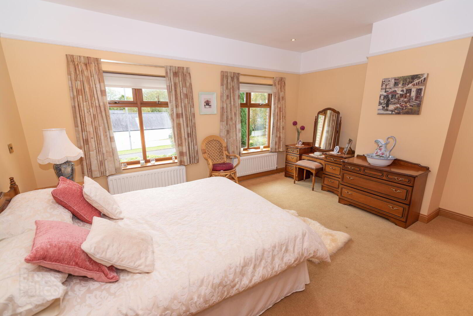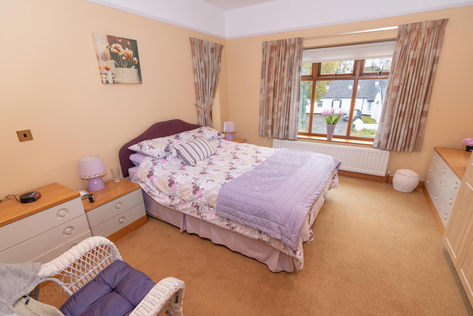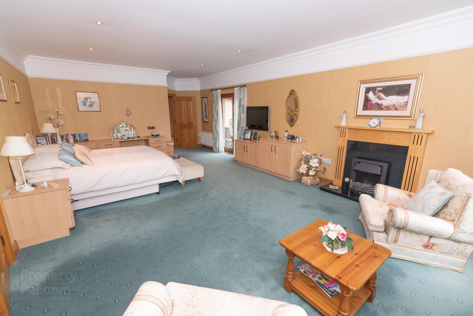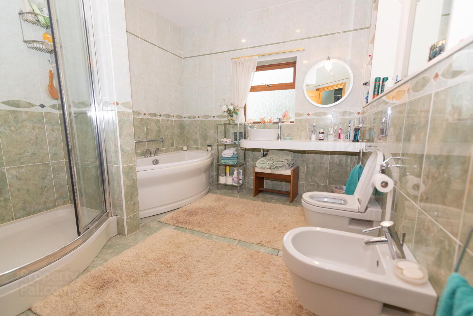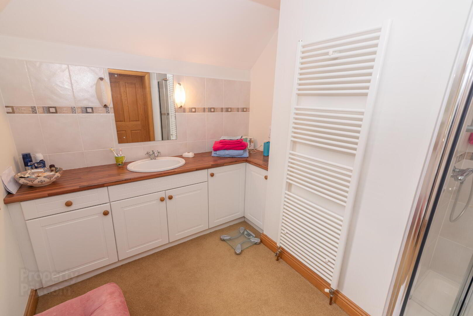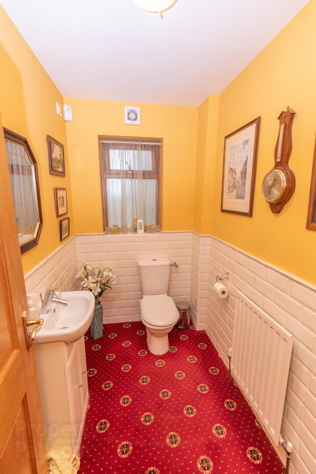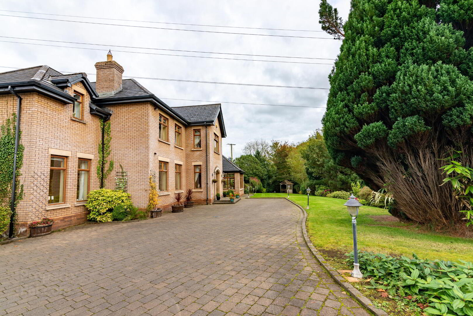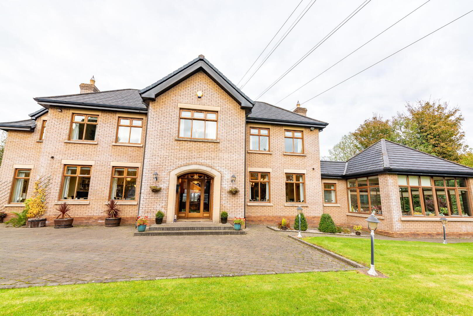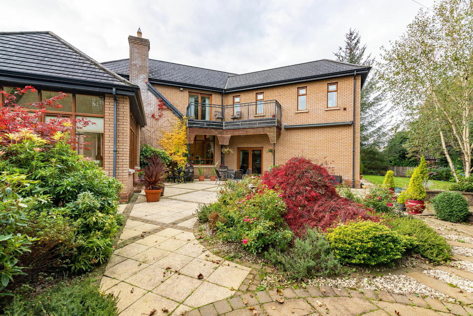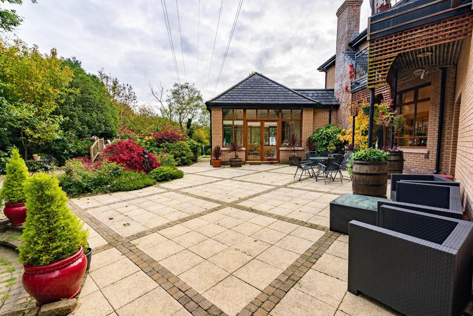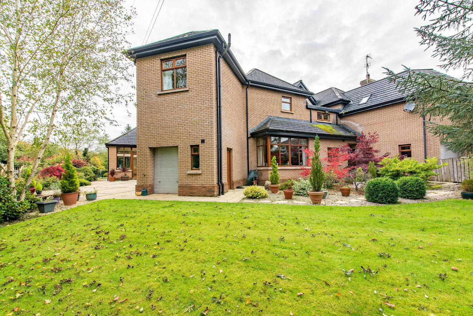154 Mountsandel Road,
Coleraine, BT52 1TA
5 Bed Detached House
Offers Around £495,000
5 Bedrooms
4 Bathrooms
6 Receptions
Property Overview
Status
For Sale
Style
Detached House
Bedrooms
5
Bathrooms
4
Receptions
6
Property Features
Tenure
Not Provided
Heating
Oil
Broadband
*³
Property Financials
Price
Offers Around £495,000
Stamp Duty
Rates
£4,092.00 pa*¹
Typical Mortgage
Legal Calculator
Property Engagement
Views Last 7 Days
345
Views Last 30 Days
1,326
Views All Time
46,726
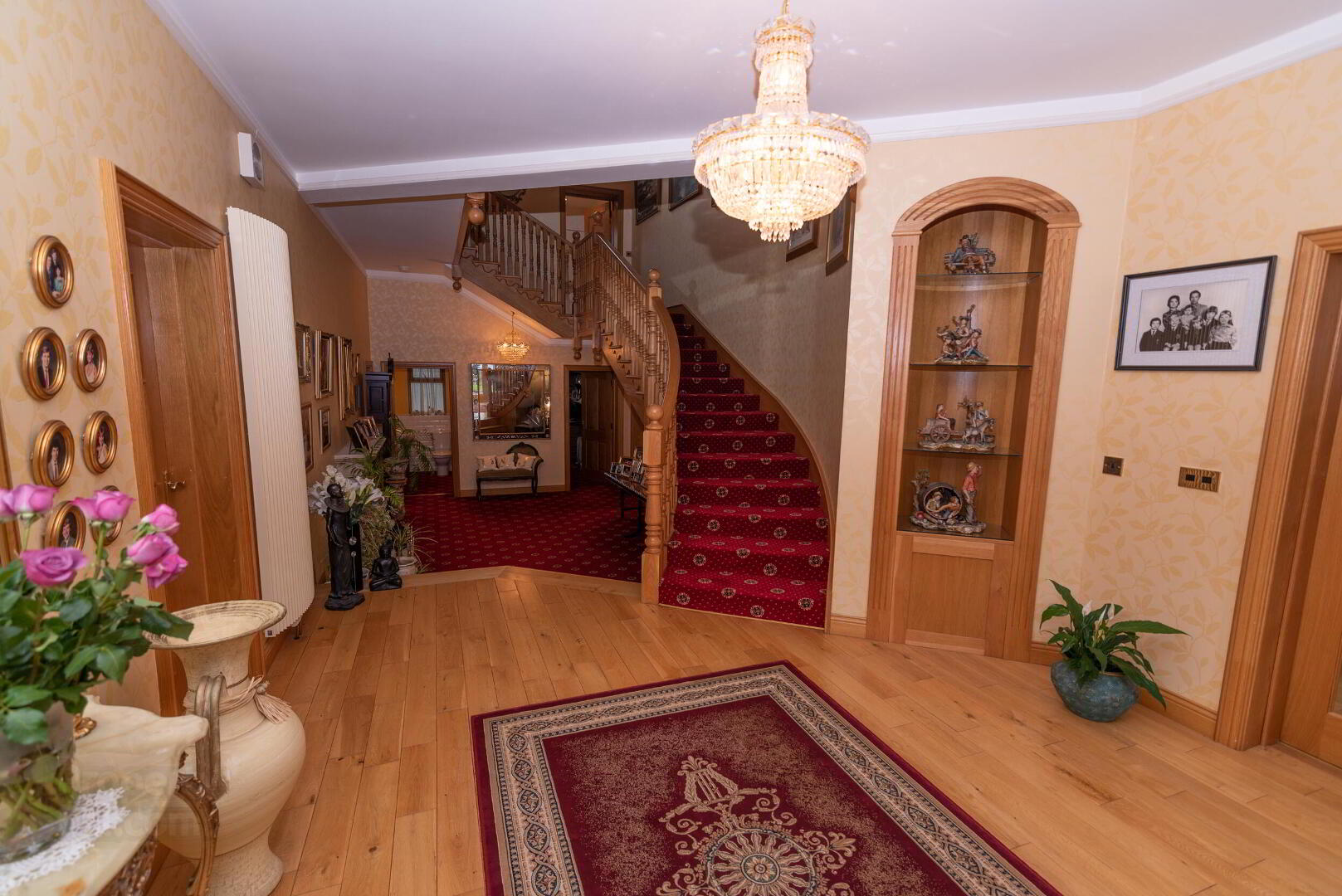
Additional Information
- 5 Bedrooms, 6 Reception Rooms, 4 Bathrooms
- Property Extending To Approx. 5,500 sqft
- Oil Fired Central Heating
- Solid Oak 4 Panel Doors, Skirting & Architraves Throughout
- Solid Wood Double Glazed Windows
- Situated On An Extensive Mature Site With Landscaped Gardens
- Burglar Alarm System & Remote Controlled Electric Gates
- Immaculately Finished Both Externally & Internally
- Close Distance to Coleraine Town Centre, Causeway Hospital, Mountsandel Forest, Schools, Ulster University & All Other Amenities
- Portrush, Portstewart & All Major North Coast Attractions Within Commuting Distance
This superior detached family residence which extends to approx. 5,500 sqft has been constructed to the highest standards of workmanship and
enjoys a secluded site fronting the main Mountsandel Road. The property which is in pristine condition has been meticulously planned to utilise the
spacious accommodation to its best advantage. This property must be viewed to appreciate the quality of the finish, the spaciousness of the
accommodation and the condition of same.
- Entrance Porch
- With tiled floor and feature etched doors leading to:-
- Reception Hall
- With solid wood flooring and steps leading to Reception Area with feature stone fireplace with electric fire inset and cloaks comprising wash hand basin, WC and half tiled walls
- Lounge 7.47m x 4.7m
- With feature fireplace with white surround and black inset, solid wood flooring, coved ceiling with spot lighting, lighting on dimmer switch and French doors leading off to Dining Room and Sun Room
- Sun Room 4.88m x 4.83m
- With vaulted ceiling and fan, tiled floor and French doors leading to extensive patio area.
- Dining Room 7.19m x 6.86m
- With coved ceiling, recessed lighting, lighting on dimmer switch and double French doors.
- Office / Study 3.56m x 2.16m
- With built-in desk and shelving.
- Deluxe Kitchen 5.16m x 4.65m
- With range of eye and low level Deluxe units, feature island unit, half tiled around granite worktops, 2 bowl 'Franke' sink units with mixer tap, built-in 'Britannia' Range, extractor fan, low level lighting, built-in dishwasher, built-in fridge freezer, spot lighting and coved ceiling.
- Utility Room 3.56m x 2.44m
- With low level units, granite worktop, Belfast sink, tiled splashbacks, plumbed for washing machine, space for tumble dryer, tiled floor, double walk-in larder and storage.
- Rear Porch
- With tiled floor, built-in pantry unit with wine rack and walk-in storage.
- Store Room 2.67m x 2.49m
- With built-in shelving and tiled floor.
- Living Room 5.11m x 4.7m
- With large ornate black fireplace with electric fire inset, coved ceiling, recessed lighting, built-in furniture to include bookcase, shelving and drawers, lighting on dimmer switch.
- Breakfast Room 4.88m x 4.55m
- With built-in dresser with granite worktop and recessed lighting.
- FIRST FLOOR LARGE SWEEPING OAK STAIRCASE LEADING TO MINSTREL GALLERY SPLIT LEVEL LANDING
- Deluxe Family Bathroom 3.71m x 2.24m
- With feature large corner bath, fully tiled walk-in power shower cubicle, vanity basin with built-in shelving and drawers, WC, fully tiled walls, tiled floor and spot lighting.
- Master Bedroom Suite 7.37m x 4.7m
- With feature fireplace with Beech surround and black inset, built-in dressing table and units, recessed lighting on dimmer switch, picture rail, coved ceiling, seating area and door leading to balcony.
- Open Plan Dressing Area
- With extensive range of built in wardrobes and units, recessed lighting.
- Office / Gym 4.04m x 3.1m
- With solid wood flooring and built in shelving.
- En-suite Bathroom
- With feature Jacuzzi bath, fully tiled walk-in power shower cubicle, vanity basin with table and storage, bidet, WC, recessed mirror with spot lighting, fully tiled walls and tiled floor.
- Bedroom 2 3.84m x 3.71m
- With range of built-in bedroom furniture and recessed lighting on dimmer switch.
- Bedroom 3 4.88m x 4.7m
- With range of built-in bedroom furniture, picture rail and recessed lighting.
- En-suite
- With fully tiled walk-in power shower cubicle, wash hand basin, WC, built-in units and extractor fan.
- Bedroom 4 4.7m x 4.42m
- With range of built-in bedroom furniture, picture rail and recessed lighting.
- En-suite
- With fully tiled walk-in power shower cubicle, wash hand basin, WC, built-in units and extractor fan.
- Bedroom 5 3.51m x 3.43m
- Playroom 5.97m x 5.87m
- Walk In Hotpress
- EXTERIOR
- GARDEN STORE/TOOL SHED: 3' 0" x 10' 0" (3.96m x 3.05m) (L-shaped)
SECURE SHUTTERED CAR PORT:
CLOAKS: With wash hand basin, WC, half tiled walls and tiled floor
Property approached by sweeping pavior brick driveway bordered by raised flowerbeds and shrubbery leading to tarmac parking area and enclosed by high hedge and fencing together with feature wall, gate and lighting. Mature landscaped gardens to rear laid in lawns with range of feature stoned beds and paved pathways. Exterior power points and lighting. - Estimated Domestic Rates Bill £5,350.38. Tenure To Be Confirmed


