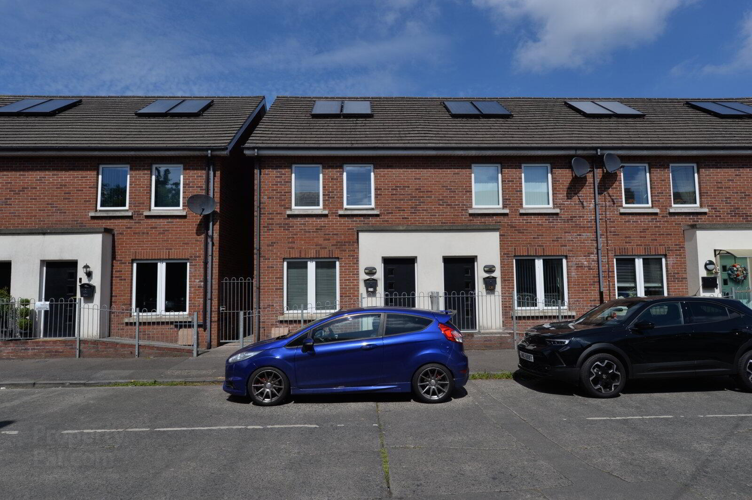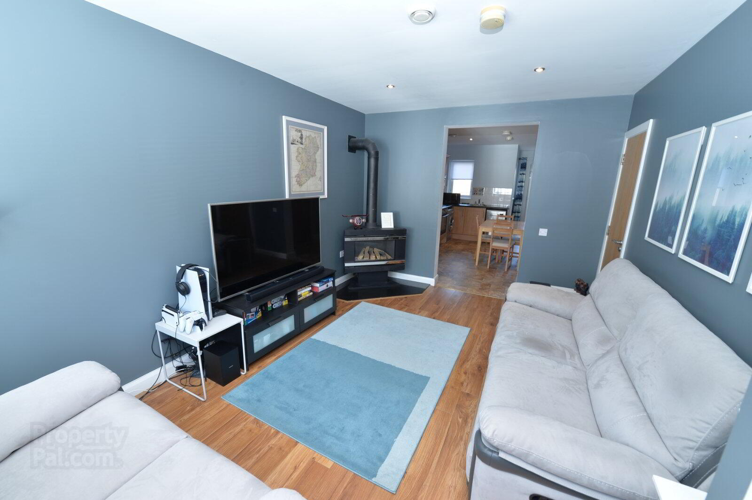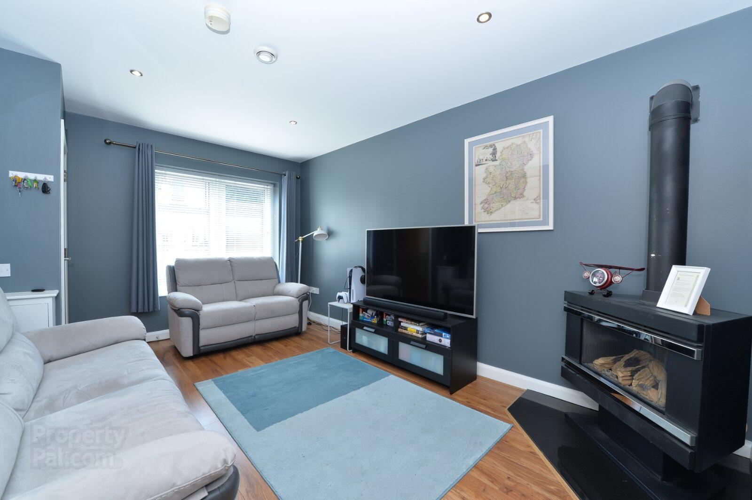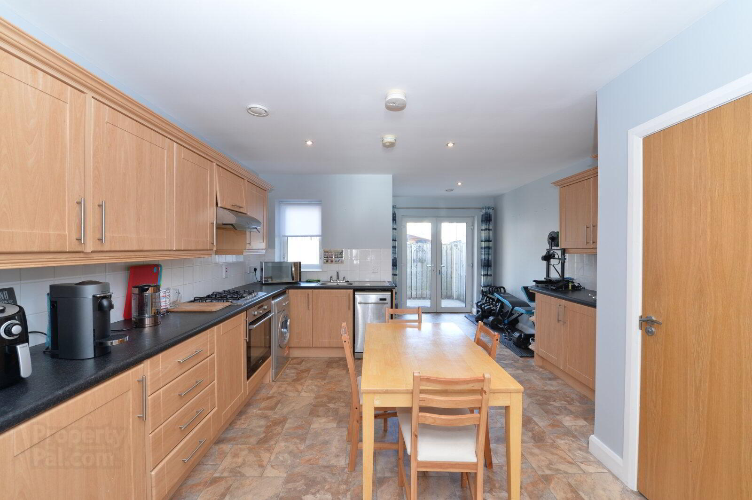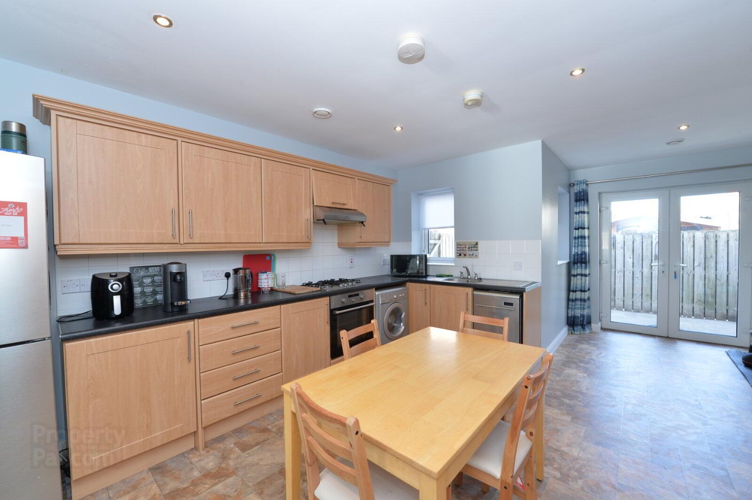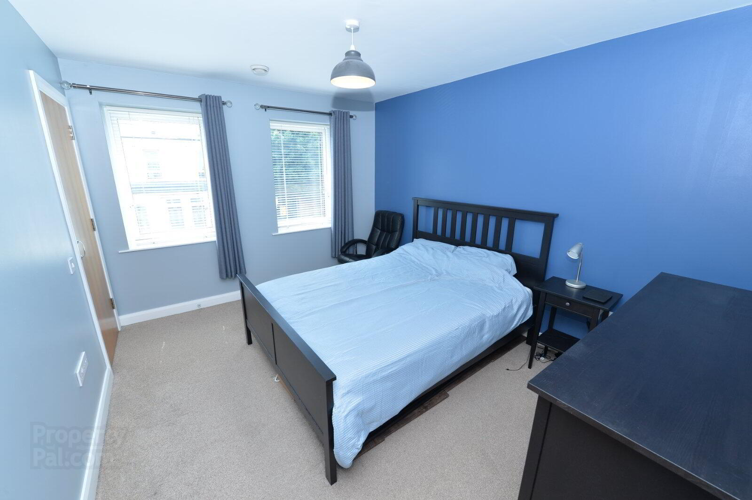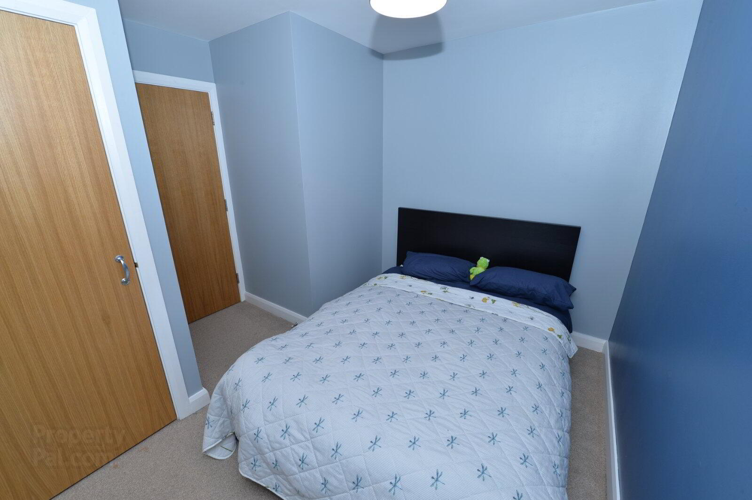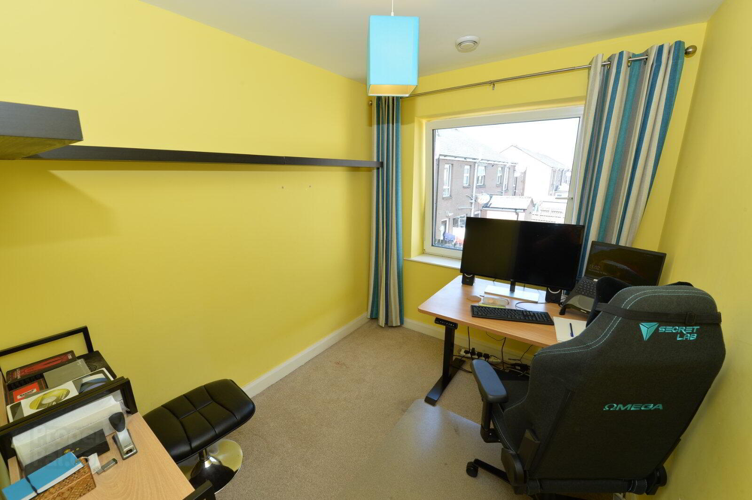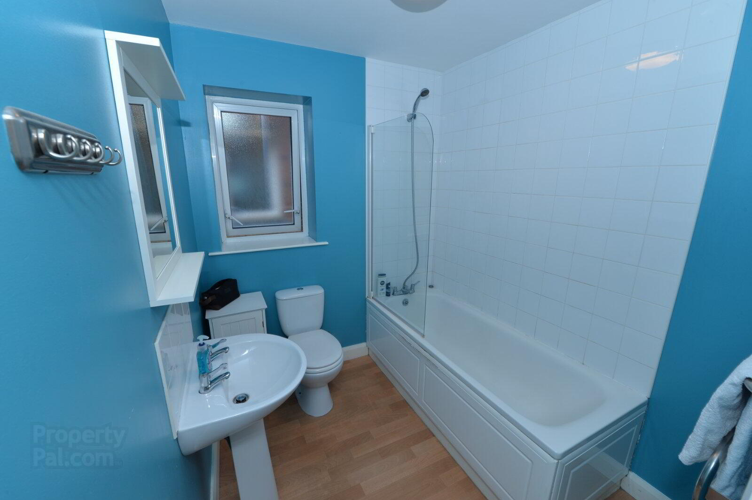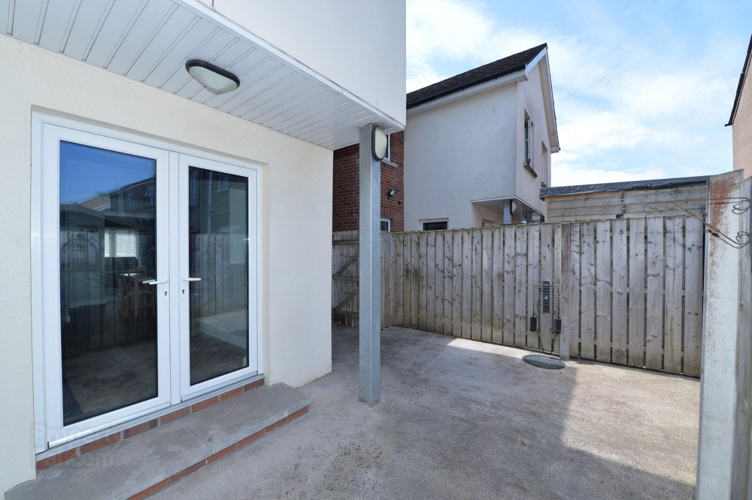154 Madrid Street,
Belfast, BT5 4EG
3 Bed Semi-detached House
Offers Over £149,950
3 Bedrooms
1 Bathroom
1 Reception
Property Overview
Status
For Sale
Style
Semi-detached House
Bedrooms
3
Bathrooms
1
Receptions
1
Property Features
Tenure
Not Provided
Energy Rating
Broadband
*³
Property Financials
Price
Offers Over £149,950
Stamp Duty
Rates
£959.30 pa*¹
Typical Mortgage
Legal Calculator
Property Engagement
Views Last 7 Days
667
Views Last 30 Days
2,212
Views All Time
7,015
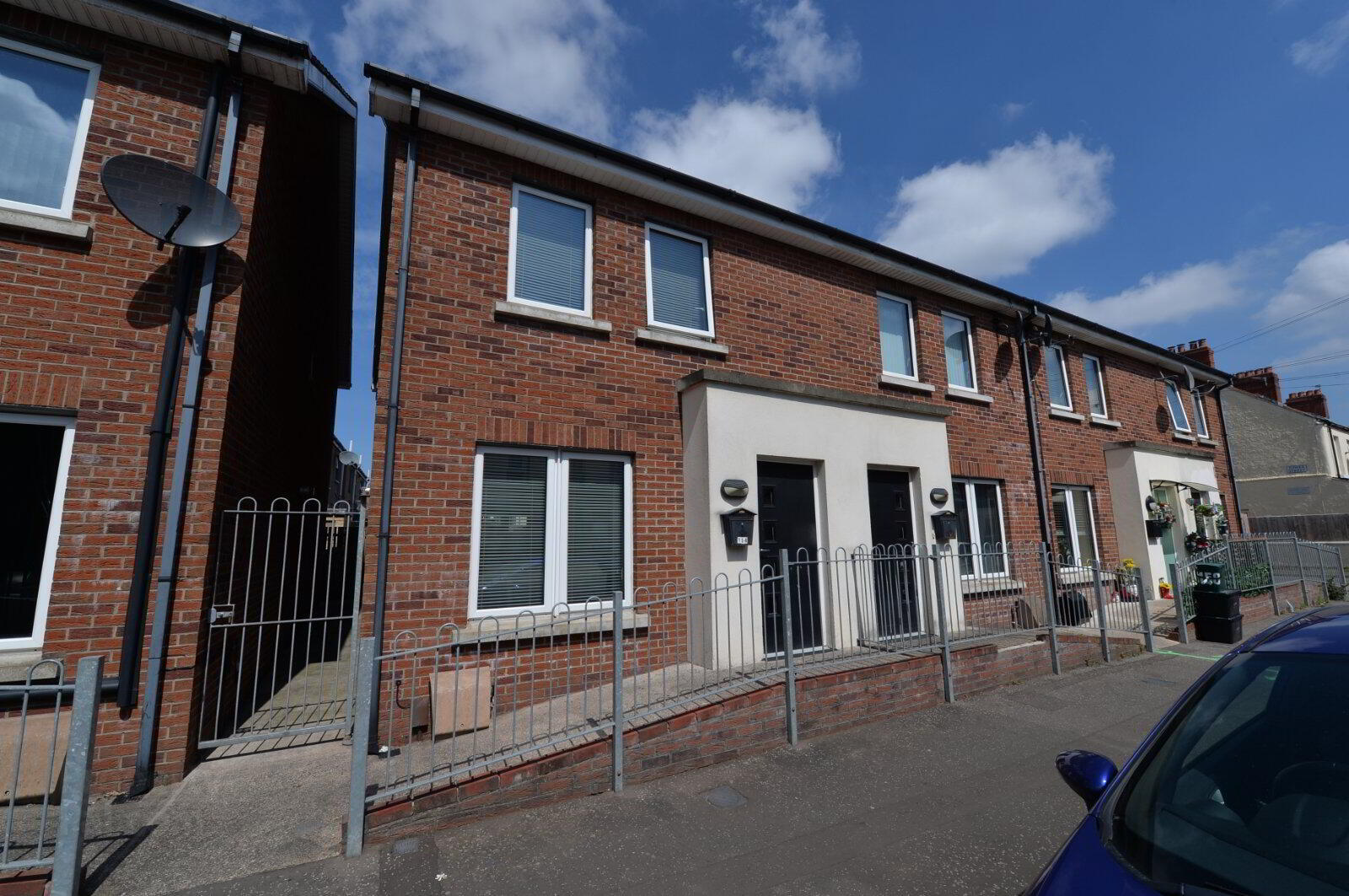
Additional Information
- "Eco" Semi-Detached Home
- Bright, Well-Presented & Deceptively Generous Accommodation Throughout
- Three Good Bedrooms
- Lounge With Feature Gas Fire
- Modern Fitted Kitchen Open Plan To Dining Area
- Family Bathroom Suite
- Triple Glazed Windows
- Downstairs W/C
- Mains Gas With Heat Recovery Unit
- Solar Panels
- Within Close Proximity To Belfast City Centre
- Many Day To Day Amenities And Attractions Are Close To Hand
- Excellent Opportunity For A Wide Range Of Prospective Buyers
- Early Internal Inspection Is Strongly Advised
Attractive, Easy To Maintain & Run Semi-Detached Home Within Walking Distance To Belfast City Centre
This superb "Eco" home offers extremely generous, well-proportioned and deceptively spacious accommodation over two floors.
Finished to a high standard throughout, this fine home would cater the requirements for a wide range of prospective buyers in todays market.
Of particular note is the energy efficiency the home is as the windows are all triple glazed, extra insulation, solar panels and main gas central heating with heat recovery unit.
Situated just off Templemore Avenue the superb property falls within close proximity to a wealth of day to day amenities and attractions.
Connswater Shopping Centre and Retail Park, Belfast City Centre and Tesco Superstore at Castlereagh are only some of the many noteworthy attractions close by.
This unique home is simply a must view to appreciate the many selling points on offer.
- Composite Front Door With Glazed Inset To...
- Entrance Hall
- Ceramic tiled flooring.
- Lounge
- 4.78m x 3.12m (15'8" x 10'3")
Feature gas fireplace with granite hearth. Under stairs storage. Laminated wooden flooring. - Modern Fitted Kitchen Open Plan To Dining Area
- 6.3m x 4.11m (20'8" x 13'6")
At widest points. One bowl sink unit with chrome dual mixer tap. Excellent range of high and low level units with stainless steel door furniture and formica work surfaces. Integrated four ring gas hob and built in oven with integrated extractor hood. Plumbed for washing machine. Space for fridge / freezer. Plumbed for dishwasher. Partly tiled walls. Ample dining area. Recessed spotlighting. uPVC French doors to rear. - Downstairs Dual Flush W/C
- Pedestal wash hand basin with chrome mixer tap and tiled splash back. Extractor fan.
- First Floor
- Bedroom One
- 3.78m x 3.12m (12'5" x 10'3")
Built in wardrobe. - Bedroom Two
- 3.12m x 10 (10'3" x 32'10")
Built in wardrobe. - Bedroom Three
- 3.76m x 2.2m (12'4" x 7'3")
- White Family Bathroom Suite
- Comprising panelled bath with chrome dual mixer tap and tiled splash back. Shower screen. Pedestal wash hand basin with chrome mixer tap. Dual flush w/c. Partly tiled walls. Recessed spotlighting.
- Landing
- Built in storage with heat flow cylinder. Built in storage with shelving. Access to roof space.
- Outside
- Enclosed easy to maintain yard to rear. Outside tap / light. Side access.
- CUSTOMER DUE DILIGENCE
- As a business carrying out estate agency work, we are required to verify the identity of both the vendor and the purchaser as outlined in the following: The Money Laundering, Terrorist Financing and Transfer of Funds (Information on the Payer) Regulations 2017 - https://www.legislation.gov.uk/uksi/2017/692/contents To be able to purchase a property in the United Kingdom all agents have a legal requirement to conduct Identity checks on all customers involved in the transaction to fulfil their obligations under Anti Money Laundering regulations. We outsource this check to a third party and a charge will apply of £20 + Vat for each person.


