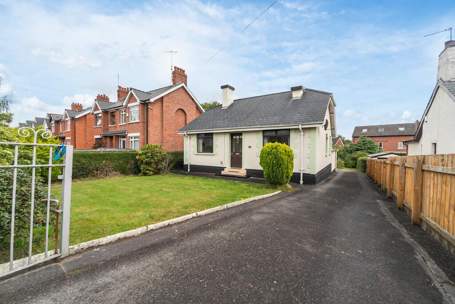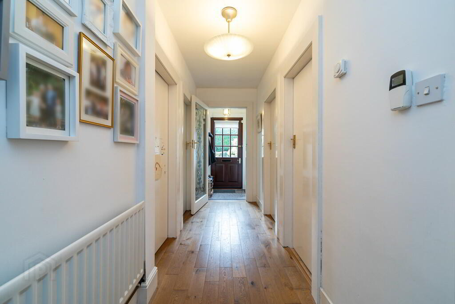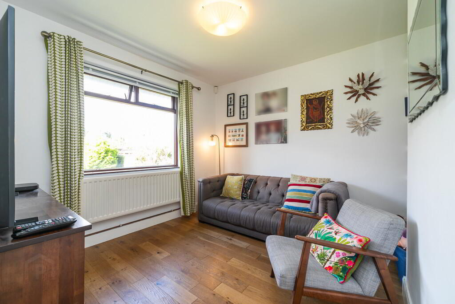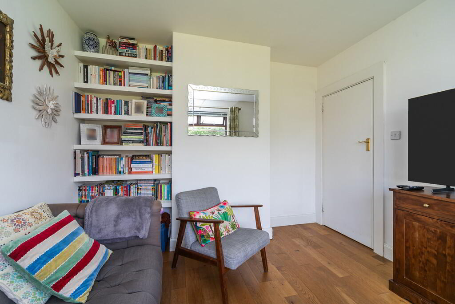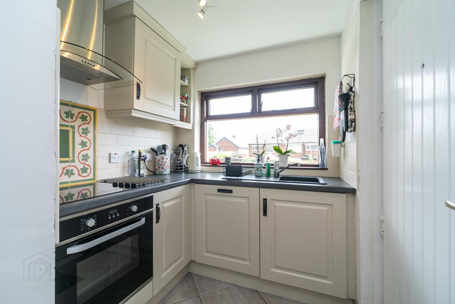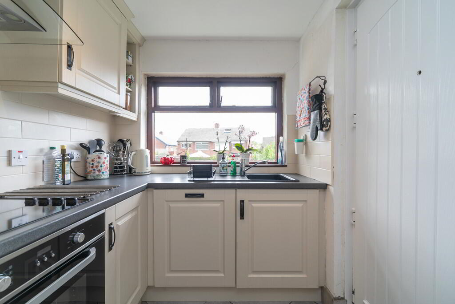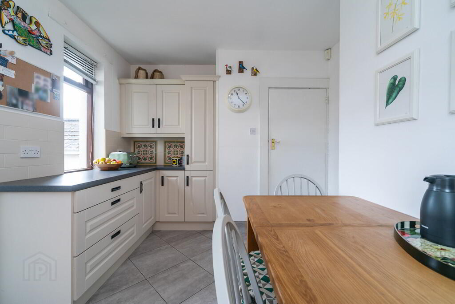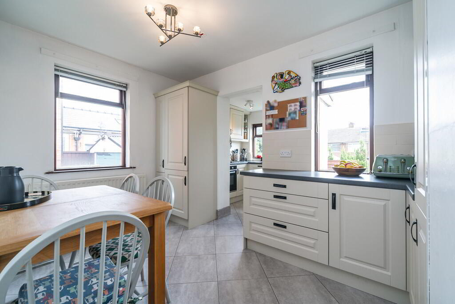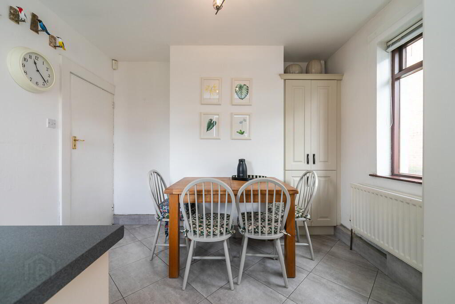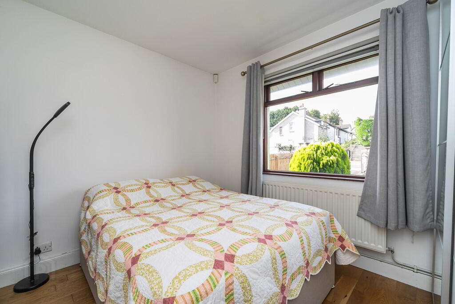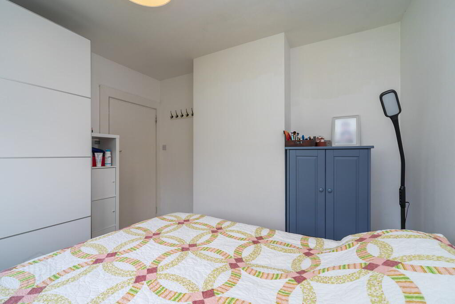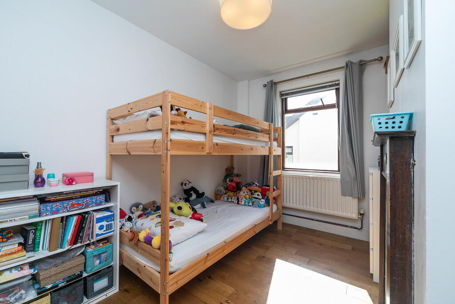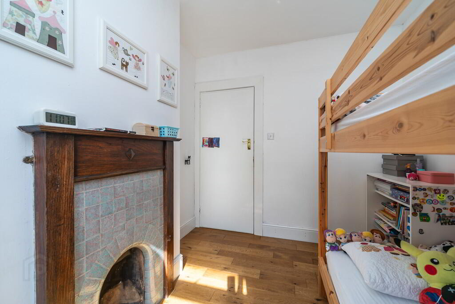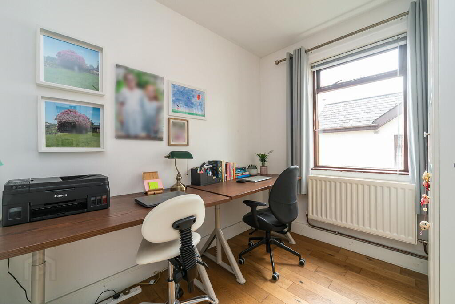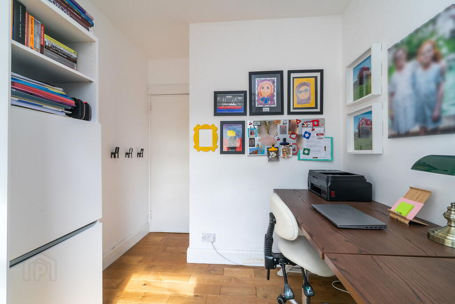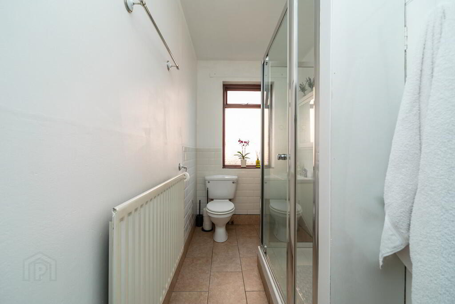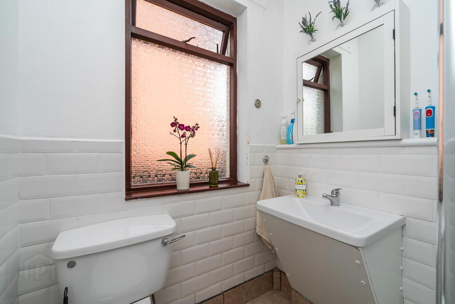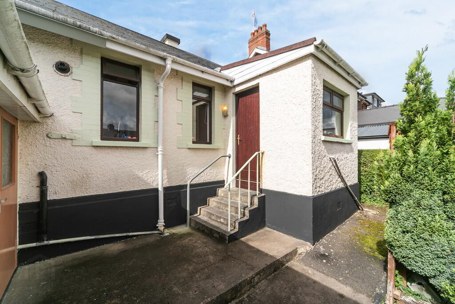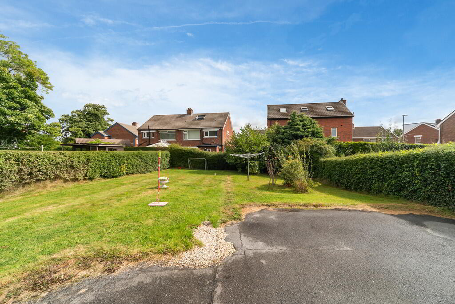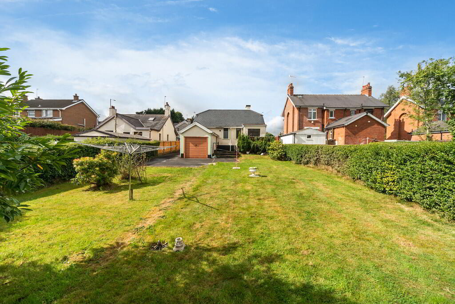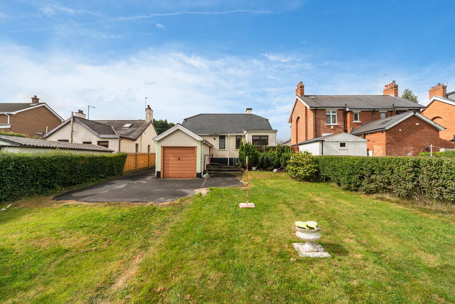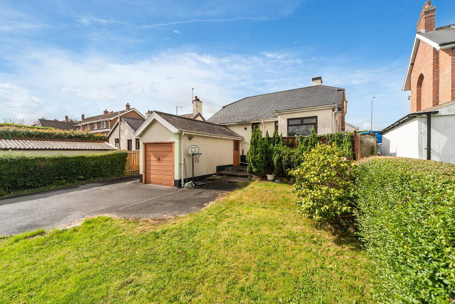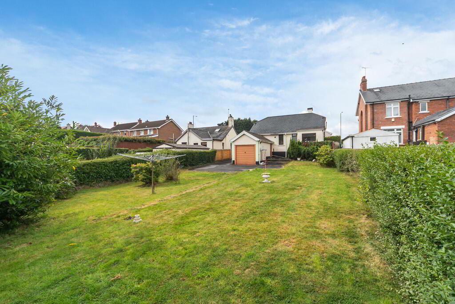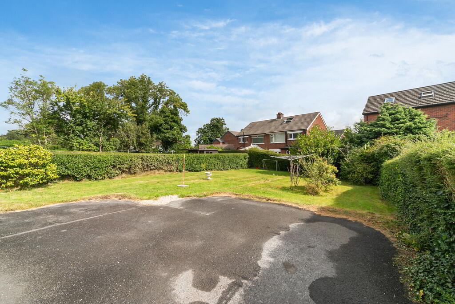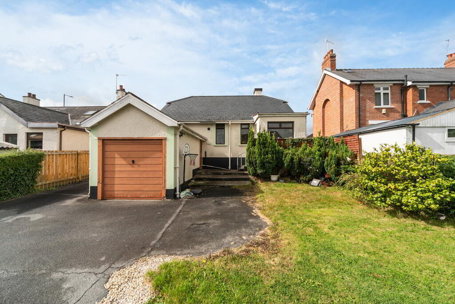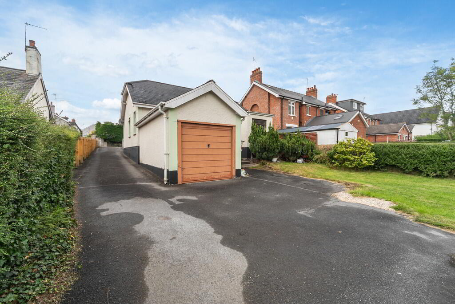154 Finaghy Road South,
Belfast, BT10 0DG
3 Bed Bungalow
Offers Over £289,950
3 Bedrooms
1 Bathroom
2 Receptions
Property Overview
Status
For Sale
Style
Bungalow
Bedrooms
3
Bathrooms
1
Receptions
2
Property Features
Tenure
Not Provided
Energy Rating
Broadband
*³
Property Financials
Price
Offers Over £289,950
Stamp Duty
Rates
£1,630.81 pa*¹
Typical Mortgage
Legal Calculator
In partnership with Millar McCall Wylie
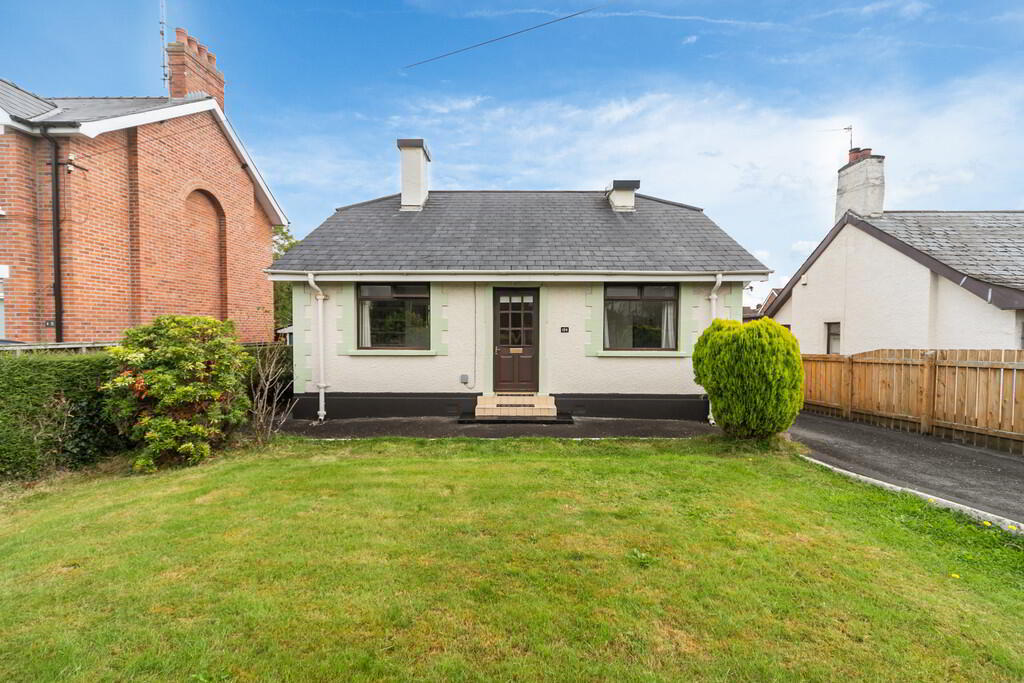
Additional Information
- Detached Bungalow in a Prime South Belfast Location
- Good Sized Lounge
- Kitchen Open Plan to Dining Room
- 3 Bedrooms
- Shower Room with White Suite
- Gas Central Heating / Well Presented Throughout
- Potential for Extension (Subject to Necessary Planning Approvals)
- Attached Garage/Garden Store and Additional Driveway Parking
- Front & Superb Rear Gardens in Lawns
- Convenient to Amenities Including Shops, Public Transport and Leading Schools
The property is extremely well presented and tastefully decorated by the current owner and offers spacious, well-proportioned accommodation which is finished to an extremely high specification throughout.
The internal accommodation benefits from the good sized lounge and a modern kitchen which is open plan to dining/family area. In addition, there are three bedrooms and a shower room with white suite.
The internal accommodation is perfectly complemented by the generous front and rear gardens which offer a superb opportunity for a new owner to extend the property if required (subject to the necessary planning approvals). There is also an attached garage/store with a utility room and ample driveway parking.
This fine home is ideally located close to many local amenities including shops and public transport, viewing is highly recommended.
Hardwood front door with glazed inset to..
ENTRANCE PORCH Stone floor, glazed door to..
ENTRANCE HALL Solid wood floor
CLOAKROOM Gas fired boiler
LOUNGE 10' 11" x 10' 11" (3.33m x 3.33m) Solid wood floor, display shelves
KITCHEN OPEN PLAN TO DINING/FAMILY ROOM 15' 6" x 12' 5" (4.72m x 3.78m) (overall at widest points) Extensive range of high and low level units, work surfaces, Blanco sink unit with mixer tap, Copie 4 ring hob with electric oven under and extractor fan over, integrated dishwasher, part tiled walls, integrated fridge freezer, tiled floor
BEDROOM 10' 11" x 9' 10" (3.33m x 3m) Solid wood floor
BEDROOM 10' 10" x 8' 5" (3.3m x 2.57m) Solid wood floor, attractive fireplace with wood mantle, display shelves
BEDROOM 10' 11" x 7' 10" (3.33m x 2.39m) (at widest points) Solid wood floor
SHOWER White suite comprising low flush wc, wash hand basin, panelled shower cubicle with Mira shower, part tiled walls, tiled floor, airing cupboard
OUTSIDE Front garden in lawns and planting with boundary wall and fence. Driveway with parking for several cars and leading to..
ATTACHED GARAGE/STORE 12' 4" x 7' 100" (3.76m x 4.67m) Up & over door, power and light
UTILITY/STORE 7' 11" x 6' 0" (2.41m x 1.83m) Power and light, plumbed for washing machine, range of units, work surfaces, single drainer stainless steel sink unit
Superb rear garden in lawns with boundary hedge and planting, sheltered sitting area


