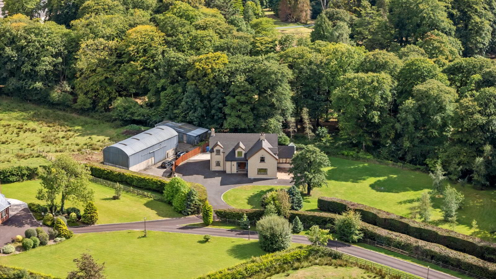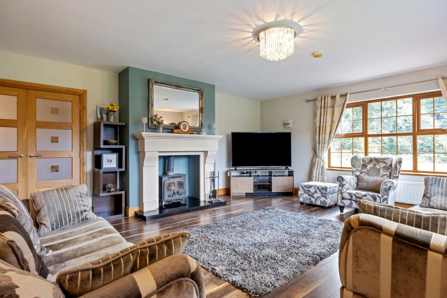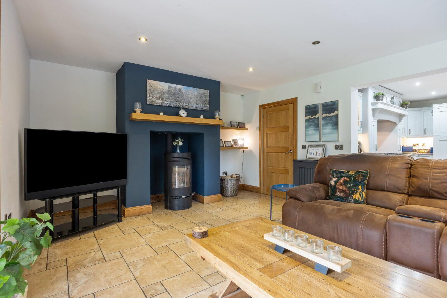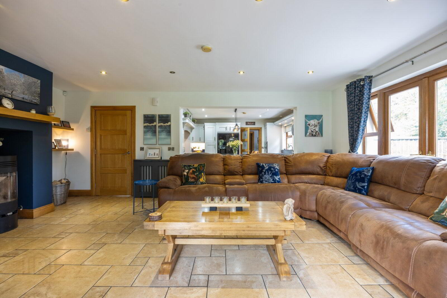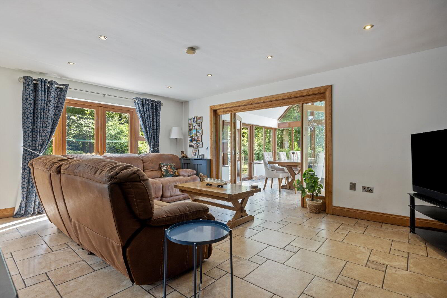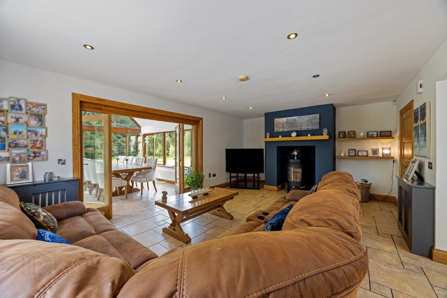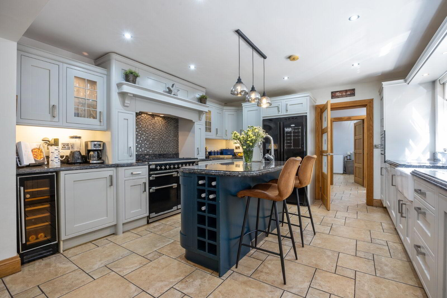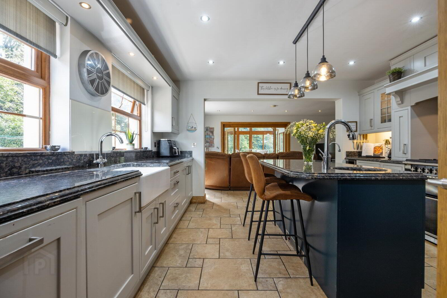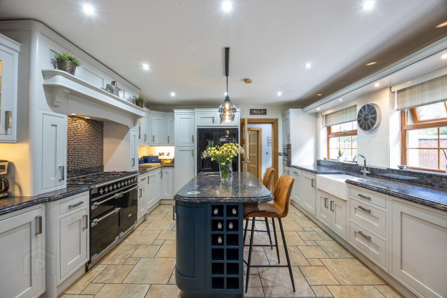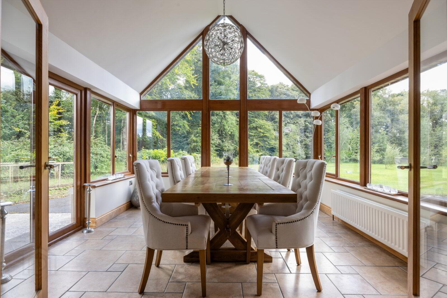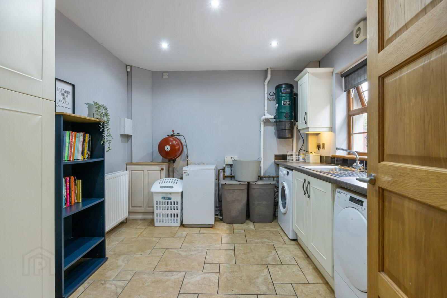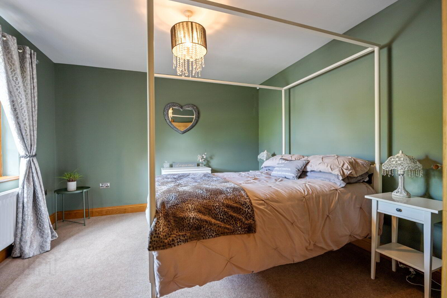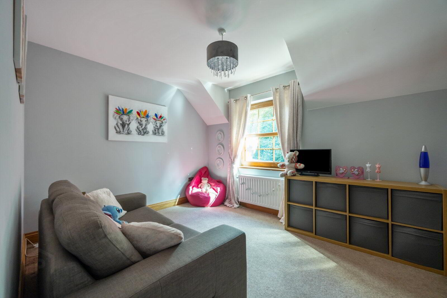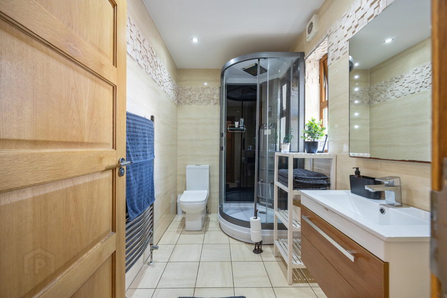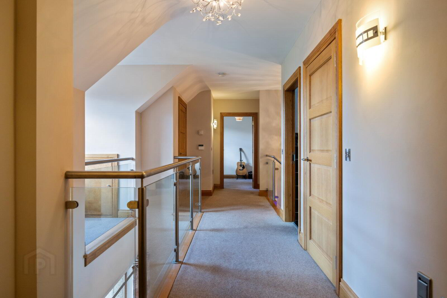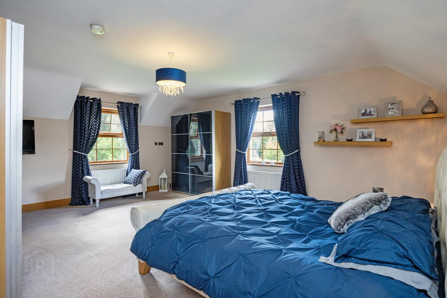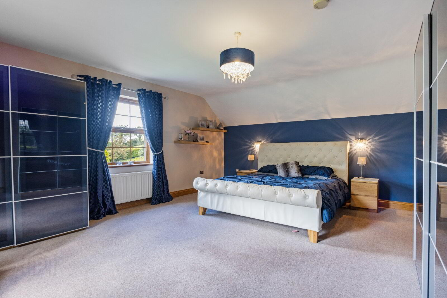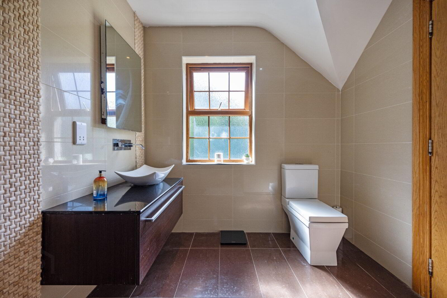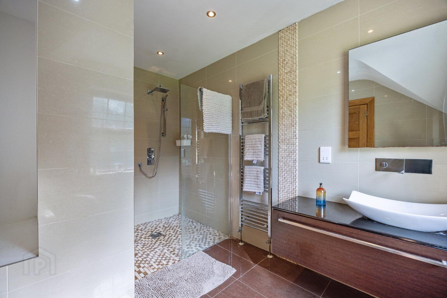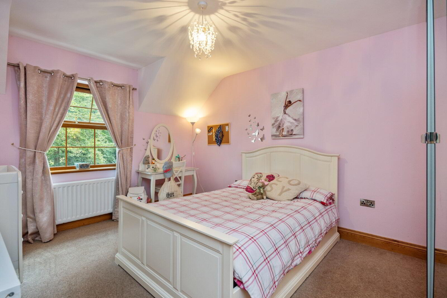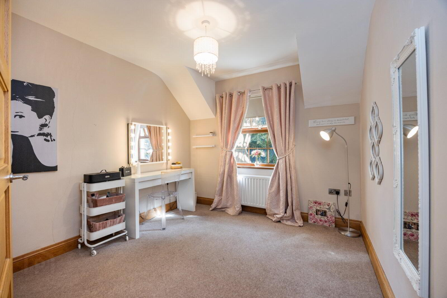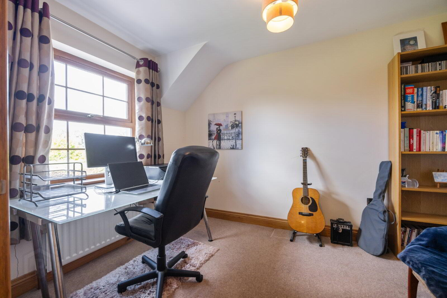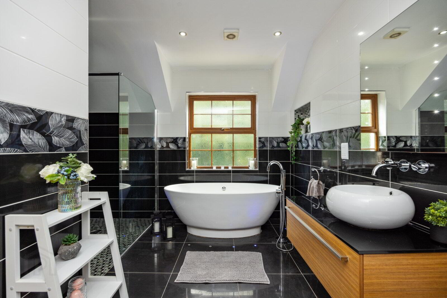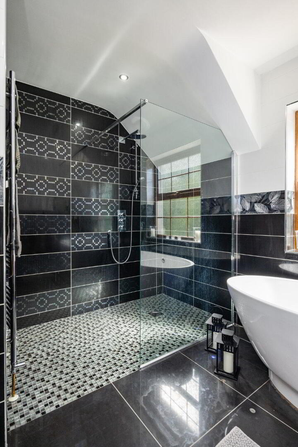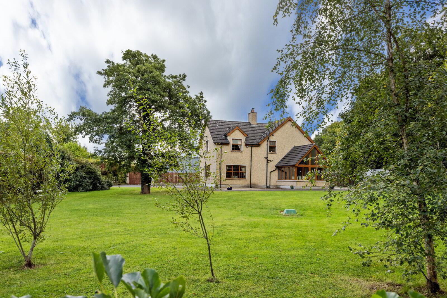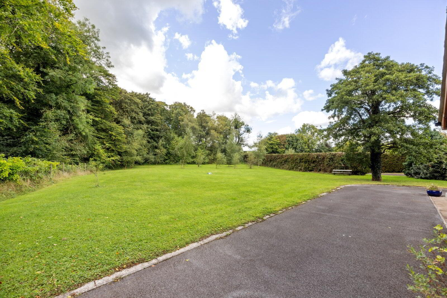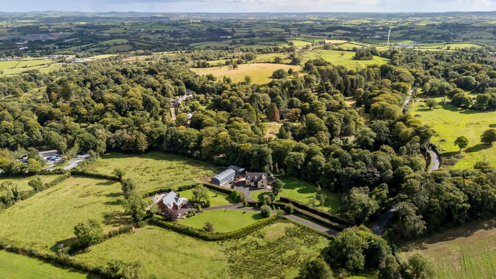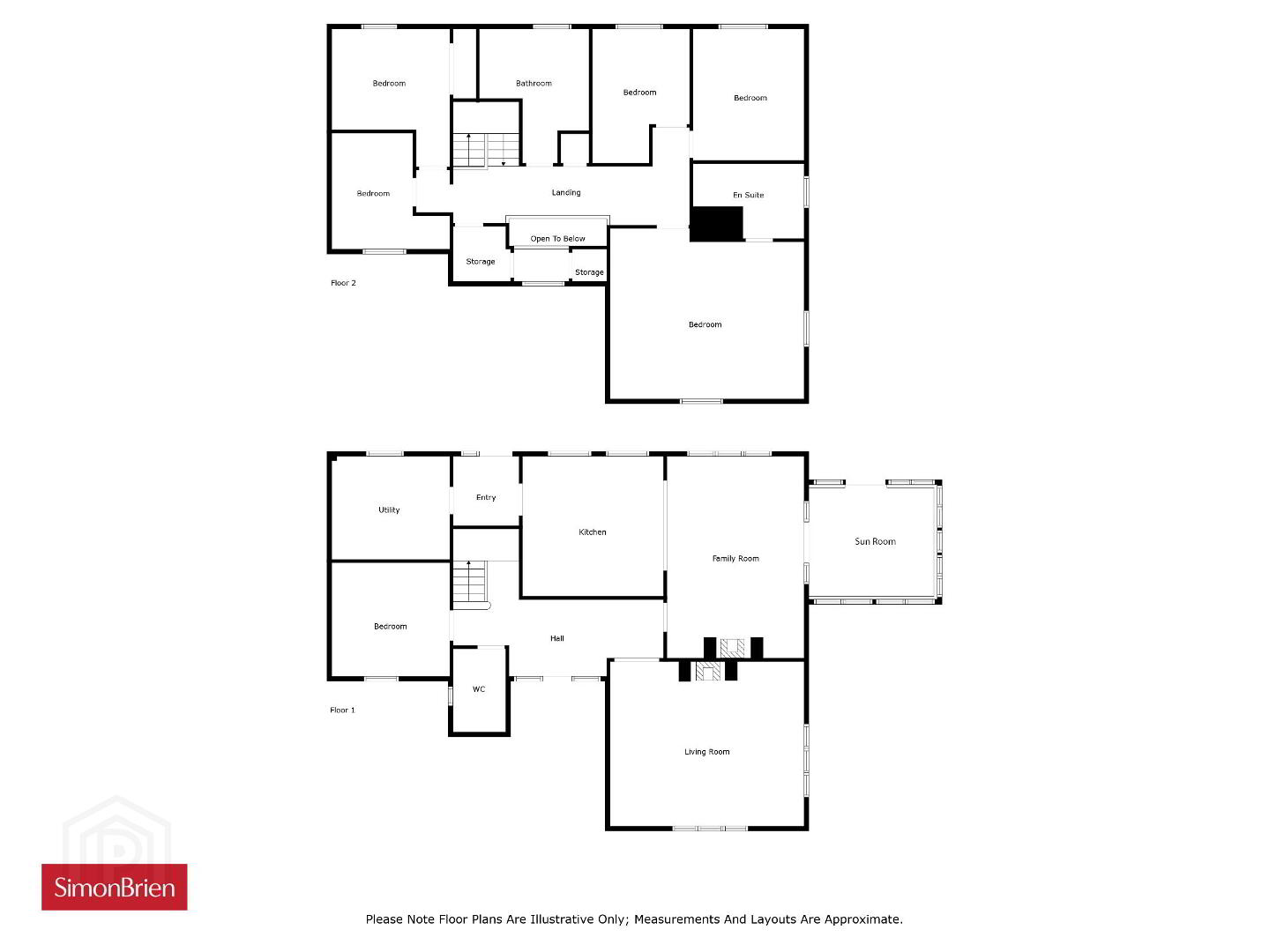153 Listooder Road,
Saintfield, Ballynahinch, BT24 7JA
6 Bed Detached House
Offers Over £675,000
6 Bedrooms
3 Bathrooms
3 Receptions
Property Overview
Status
For Sale
Style
Detached House
Bedrooms
6
Bathrooms
3
Receptions
3
Property Features
Tenure
Not Provided
Energy Rating
Broadband Speed
*³
Property Financials
Price
Offers Over £675,000
Stamp Duty
Rates
£3,453.04 pa*¹
Typical Mortgage
Legal Calculator
In partnership with Millar McCall Wylie
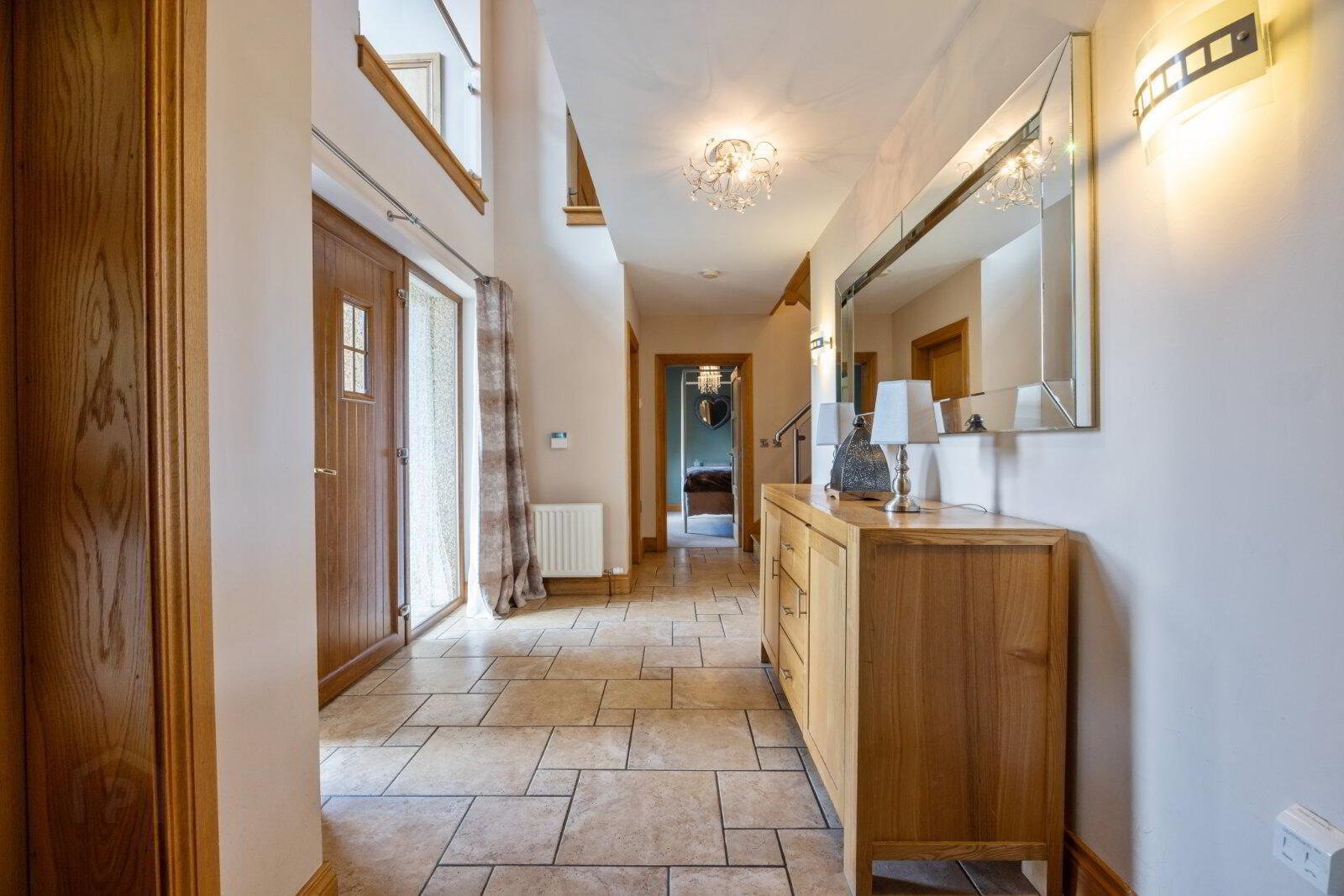
Additional Information
- Fabulous, modern family home boasting generous, tastefully finished accommodation
- Delightful semi-rural location bordering the National Trust Rowallane Gardens
- Living room overlooking the gardens with a feature fireplace and multi fuel stove
- Spacious family room with impressive wood burner and double doors to the sun room
- Feature kitchen with matching island unit, integrated appliances and separate utility room
- Home office or ground floor guest bedroom next to the ground floor shower room. First floor family bathroom
- Five excellent first floor bedrooms, principal with en suite shower room
- Generous gardens in lawns, wooden shed and large barn
- Oil fired central heating, uPVC double glazed
- Optional paddock of circa 2.4 acres to be negotiated separately
- uPVC front door with double glazed side panels to
- Reception Hall
- Ceramic tiled floor
- Living Room
- 5.97m x 5.16m (19'7" x 16'11")
Wood effect flooring, feature fireplace with multi fuel stove - Family Room
- 6.22m x 4.22m (20'5" x 13'10")
Matching tiled floor, wood burning stove, access to garden and double doors to: - Sun Room
- 4.11m x 3.63m (13'6" x 11'11")
Matching tiled floor - Kitchen/Dining
- 4.42m x 4.17m (14'6" x 13'8")
Modern fitted kitchen with excellent range of high and low level units, granite work surfaces and a range of integrated appliances. Matching island unit with breakfast bar and integrated wine rack - Rear Porch
- 2.03m x 1.96m (6'8" x 6'5")
- Utility Room
- 3.58m x 2.97m (11'9" x 9'9")
Excellent range of units, plumbed for washing machine, BEAM vacuum system and oil fired boiler - Office/Guest Bedroom
- 3.63m x 3.56m (11'11" x 11'8")
- Shower Room
- White suite comprising wash hand basin, WC, shower cubicle and towel rail
- First Floor Landing
- Airing cupboard with pressurised tank
- Bedroom One
- 5.97m x 5.16m (19'7" x 16'11")
- En Suite
- White suite comprising shower cubicle, wash hand basin and WC
- Bedroom Two
- 4.27m x 3.45m (14'0" x 11'4")
- Bedroom Three
- 4.27m x 2.97m (14'0" x 9'9")
at widest points - Bedroom Four
- 3.68m x 2.97m (12'1" x 9'9")
Double built in robe - Bedroom Five
- 3.63m x 2.44m (11'11" x 8'0")
- Bathroom
- 3.35m x 3.35m (11'0" x 11'0")
at widest points Modern suite comprising shower cubicle, WC, wash hand basin and bath - Outside
- Entrance gates with tarmac driveway to generous parking and turning areas. Extensive level gardens in lawns and terraces with mature plants, trees and shrubs bounded on one-side with The National Trust’s Rowallane Gardens. Concrete yard affording excellent hardstanding, wooden sheds and a spacious barn.


