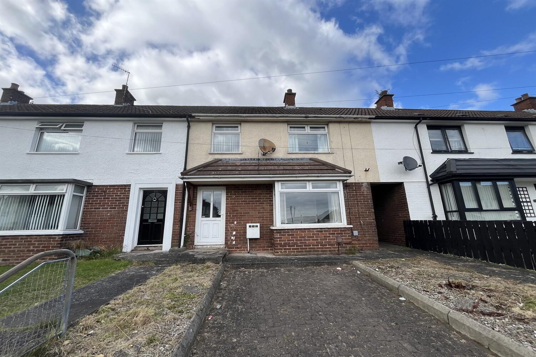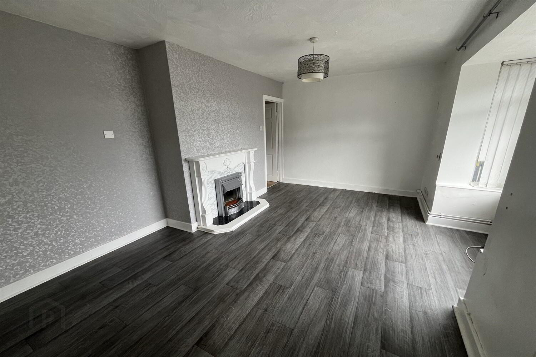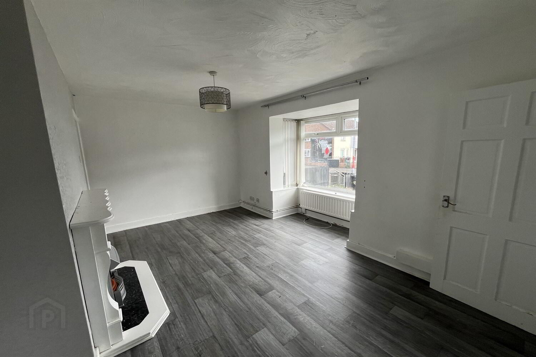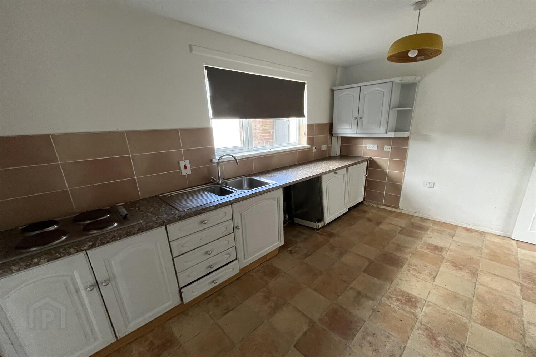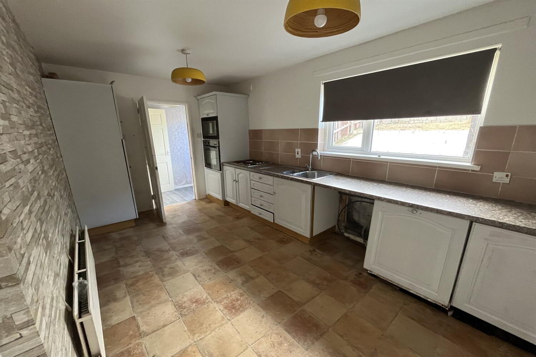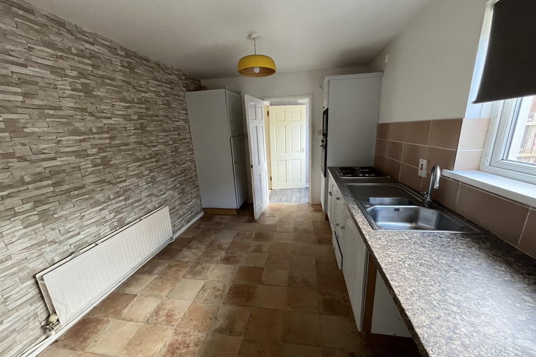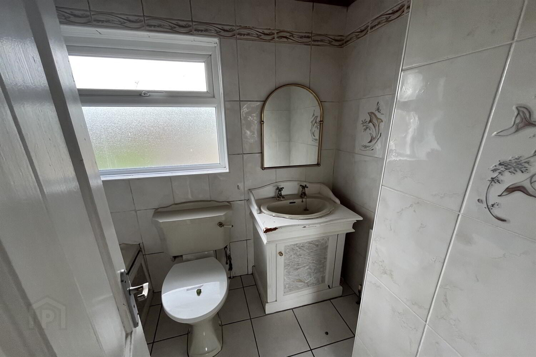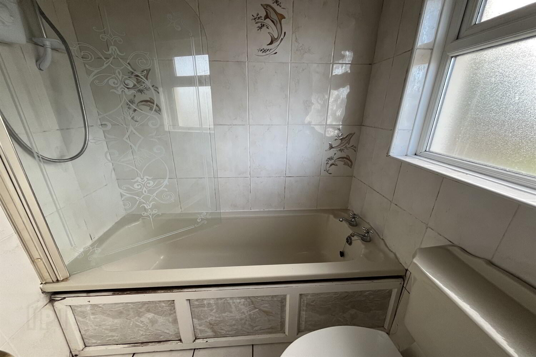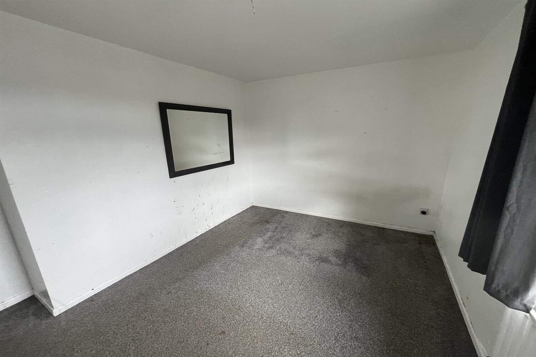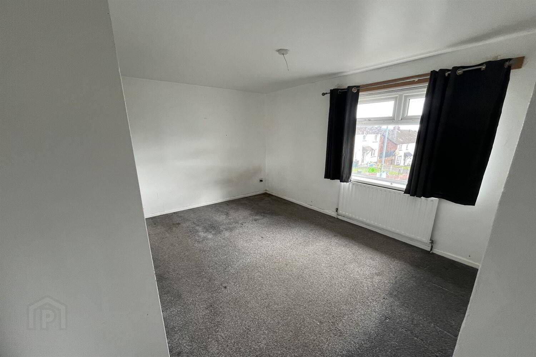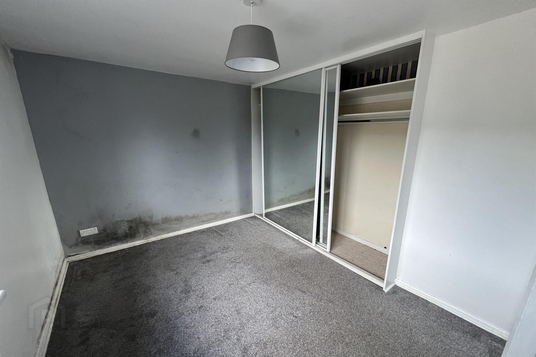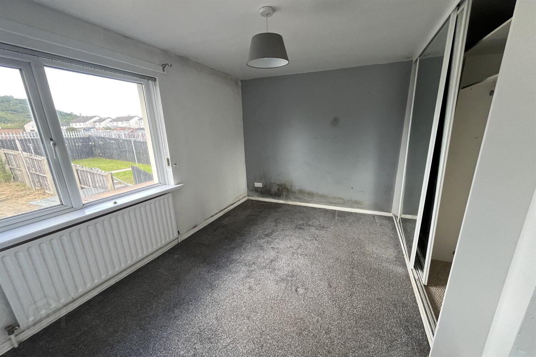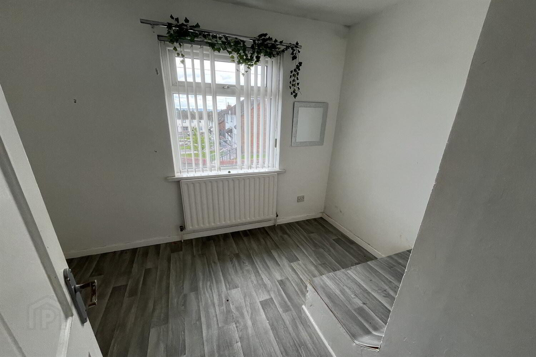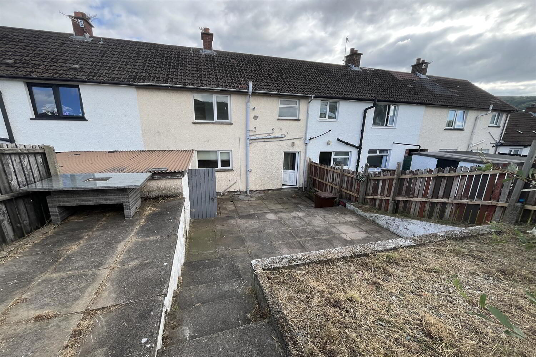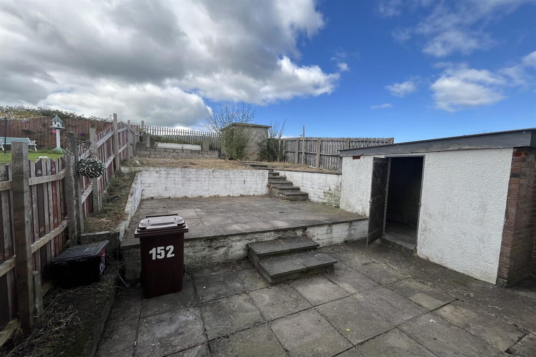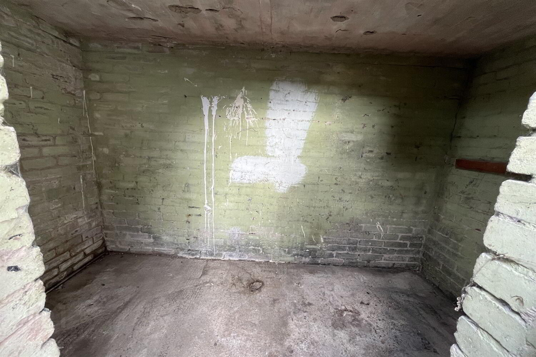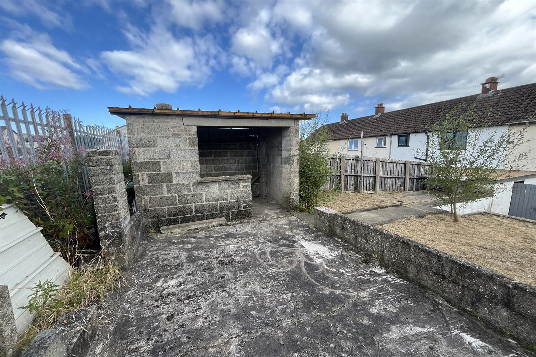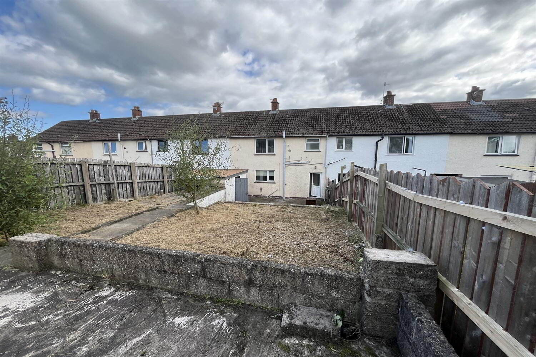152 Carmeen Drive,
Rathcoole, Newtownabbey, BT37 9DW
3 Bed Mid-terrace House
Offers Around £105,000
3 Bedrooms
1 Bathroom
1 Reception
Property Overview
Status
For Sale
Style
Mid-terrace House
Bedrooms
3
Bathrooms
1
Receptions
1
Property Features
Tenure
Not Provided
Broadband Speed
*³
Property Financials
Price
Offers Around £105,000
Stamp Duty
Rates
£508.32 pa*¹
Typical Mortgage
Legal Calculator
In partnership with Millar McCall Wylie
Property Engagement
Views Last 7 Days
259
Views Last 30 Days
1,535
Views All Time
3,874
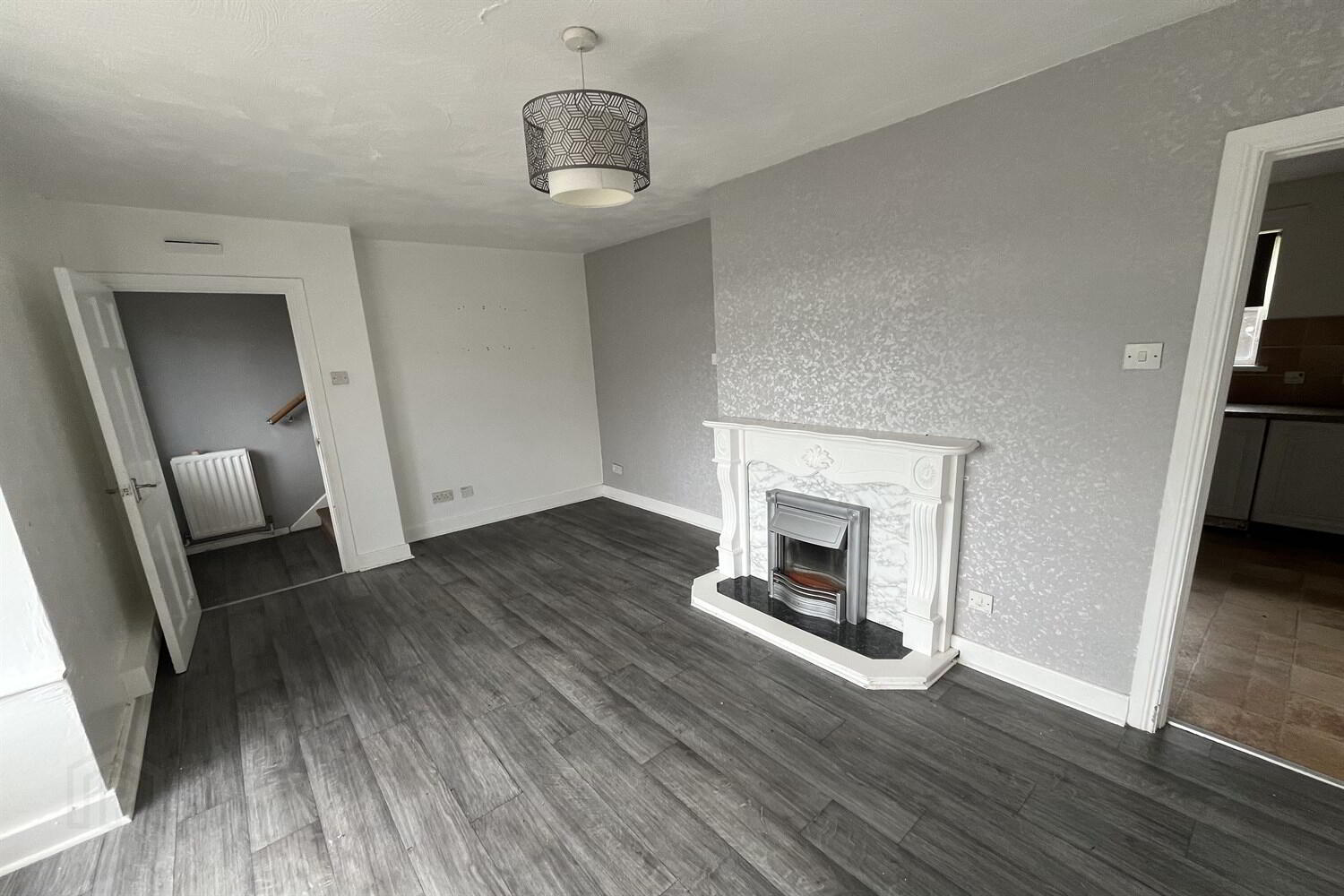
Additional Information
- Mid Terrace Property
- Bright Lounge with Bay Window
- Fitted Kitchen
- Three Good Sized Bedrooms
- Bathroom with Grey Suite
- Off Street Parking
- Enclosed Rear Garden
- Ideal First Time Buy or Investment
Upon entering, you are greeted by a bright lounge featuring a bay window, creating a welcoming and airy atmosphere. The fitted kitchen offers functionality and convenience.
The property includes three well-proportioned bedrooms, providing ample space for relaxation and privacy. The bathroom is equipped with a modern grey suite, adding a touch of elegance to the home.
Additional features of this property include off-street parking, ensuring convenience for residents and visitors alike. The enclosed rear garden offers a private outdoor space, ideal for enjoying the fresh air and hosting gatherings.
Priced at £105,000, this property presents an excellent opportunity for first-time buyers or investors looking to expand their portfolio. Don't miss out on the chance to make this property your own.
CUSTOMER DUE DILIGENCE
As a business carrying out estate agency work, we are required to verify the identity of both the vendor and the purchaser as outlined in the following: The Money Laundering, Terrorist Financing and Transfer of Funds (Information on the Payer) Regulations 2017 https://www.legislation.gov.uk/uksi/2017/692/contents To be able to purchase a property in the United Kingdom all agents have a legal requirement to conduct identity checks on all customers involved in the transaction to fulfil their obligations under the Anti Money Laundering regulations.
Door to hallway
Laminate timber floor, double panelled radiator.
Living room 4.85m (15'11) x 3.51m (11'6)
Laminate timber floor, double panelled radiator, fire place, wood surrounding and tiled hearth.
4.66m (15'3) x 2.36m (7'9)
Ceramic tiled flooring, partially tiled walls, double panelled radiators, range of high and low level units. 1 1/2 bowl stainless steel sink unit, electric oven, microwave, plumbed for dishwasher and washing machine.
Hallway to rear
Under stairs cupboard containing electric meter.
Stairs to landing
Hot-press access to attic
Bathroom 2.24m (7'4) x 1.66m (5'5)
Ceramic tiled flooring, grey suite, sink with vanity, WC, panelled bath, tiled wall, single panelled radiator, electric shower.
Bedroom 1 3.56m (11'8) x 2.39m (7'10)
Single panelled radiator, gas boiler and built in robes
Bedroom 2 3.65m (12') x 2.68m (8'10)
Single panelled radiator, slid robes, cupboard containing gas boiler.
Bedroom 3 2.86m (9'5) x 2.27m (7'5)
Single panelled radiator.
garden, pathed, shed
Front: Driveway. Rear: Stepped garden in flag stones and grass. Two sheds.

