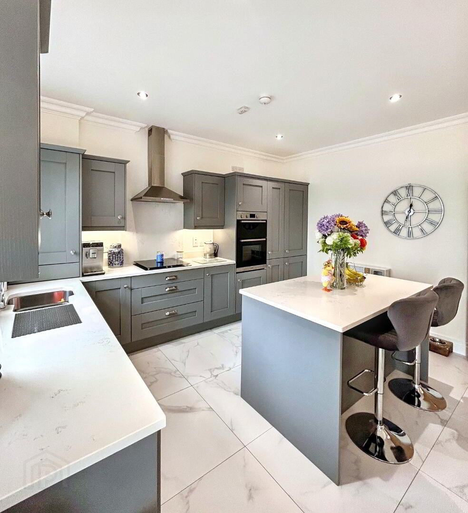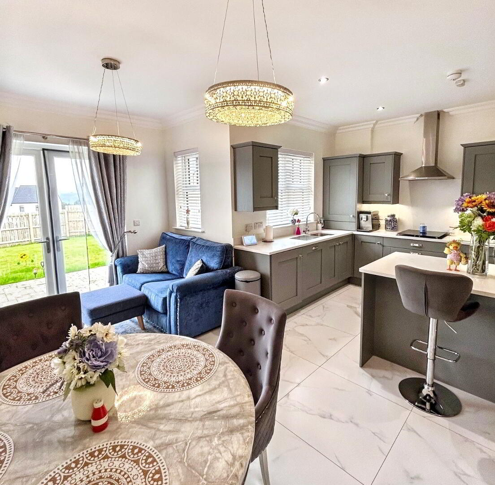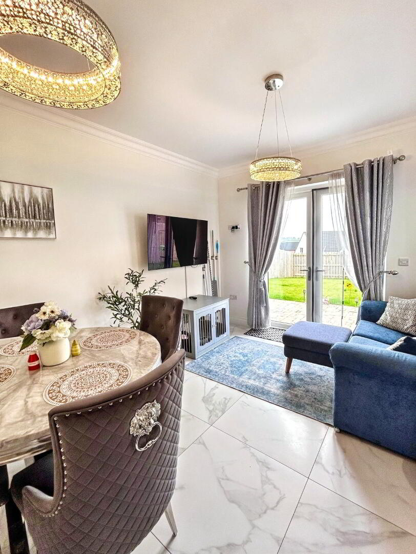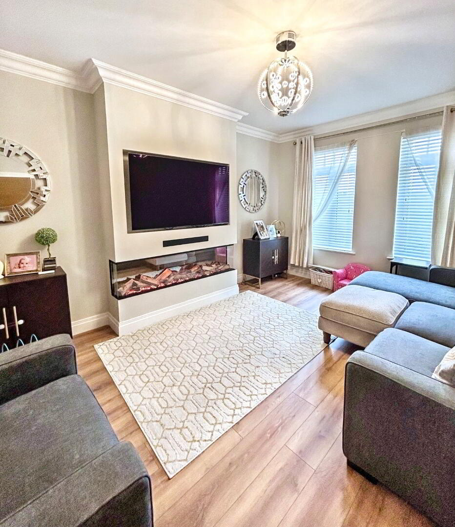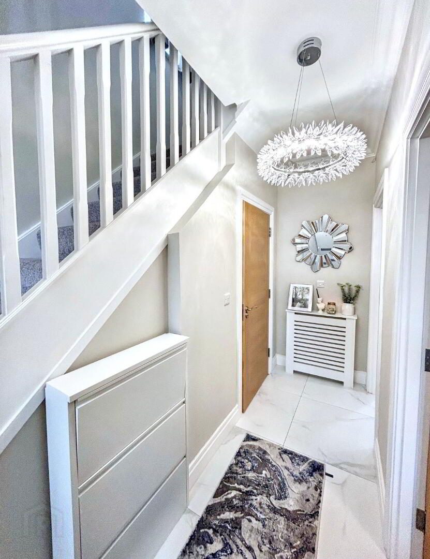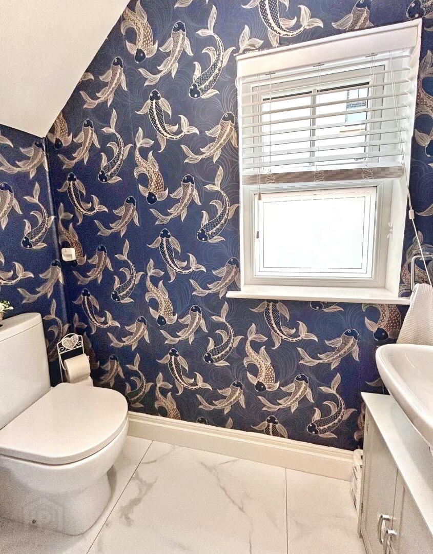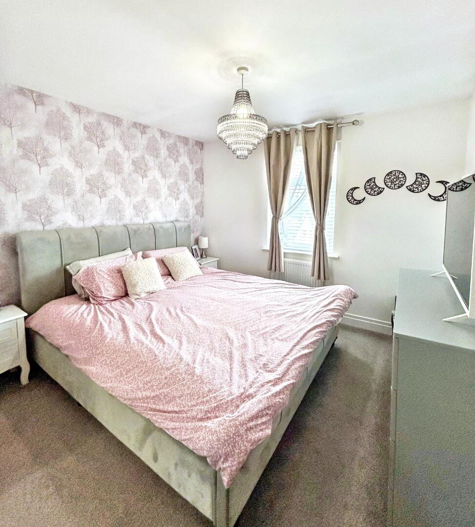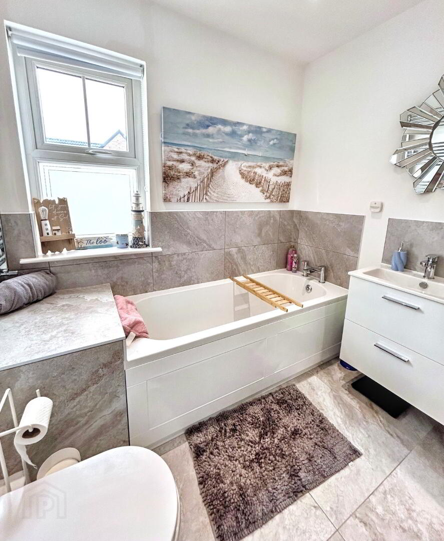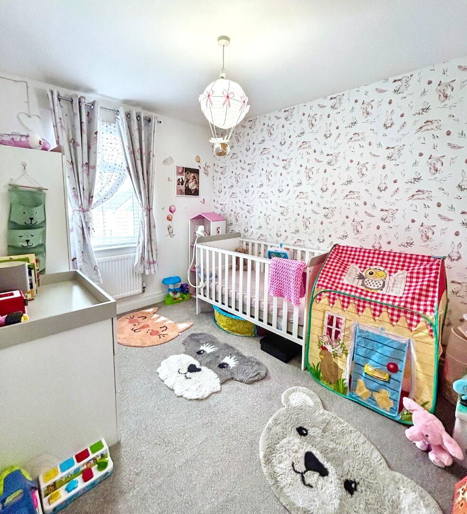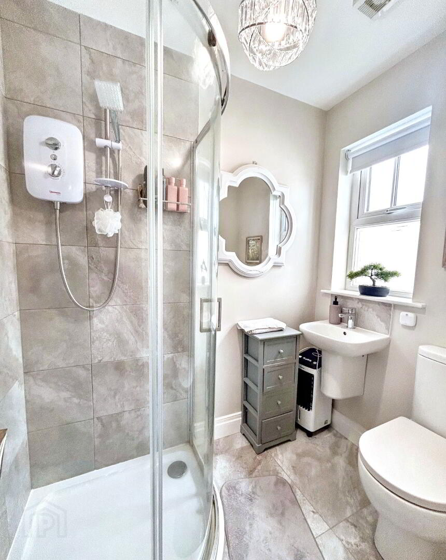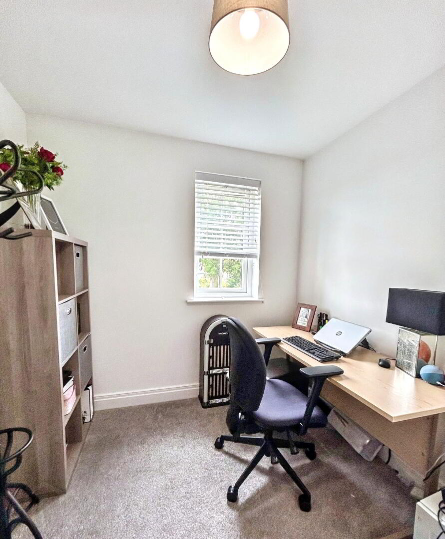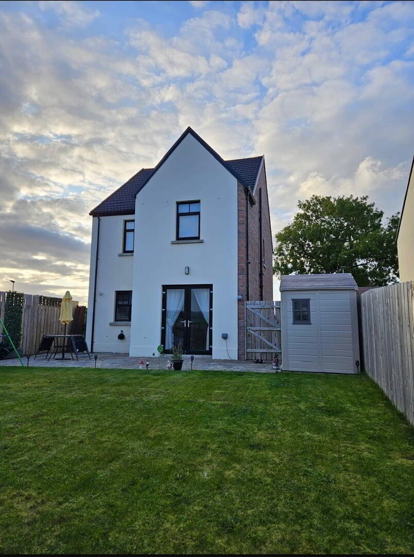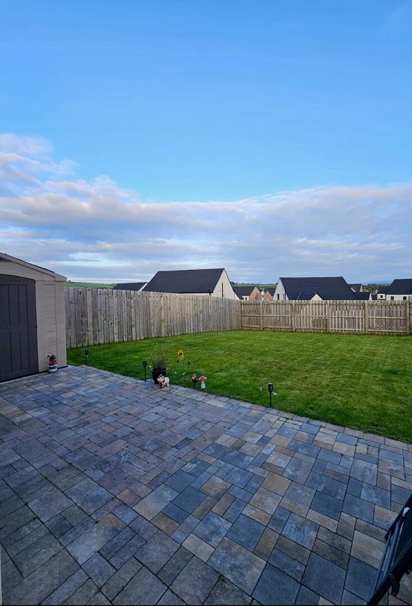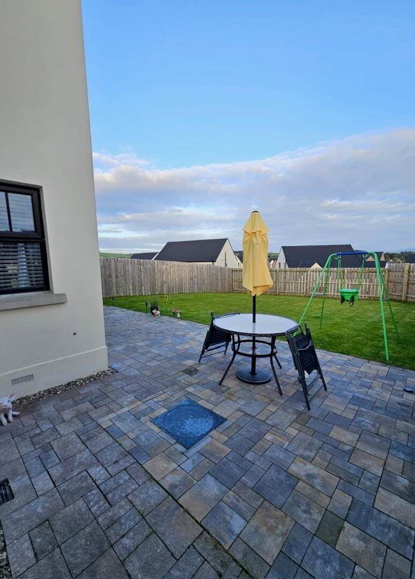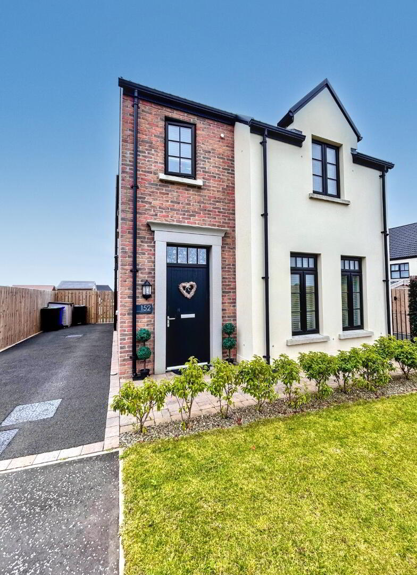152 Beech Hill View,
Derry/Londonderry, BT47 3FY
4 Bed Detached House
Sale agreed
4 Bedrooms
3 Bathrooms
2 Receptions
Property Overview
Status
Sale Agreed
Style
Detached House
Bedrooms
4
Bathrooms
3
Receptions
2
Property Features
Tenure
Freehold
Energy Rating
Heating
Gas
Property Financials
Price
Last listed at Price Not Provided
Rates
£1,341.25 pa*¹
Property Engagement
Views Last 7 Days
156
Views Last 30 Days
1,388
Views All Time
12,968
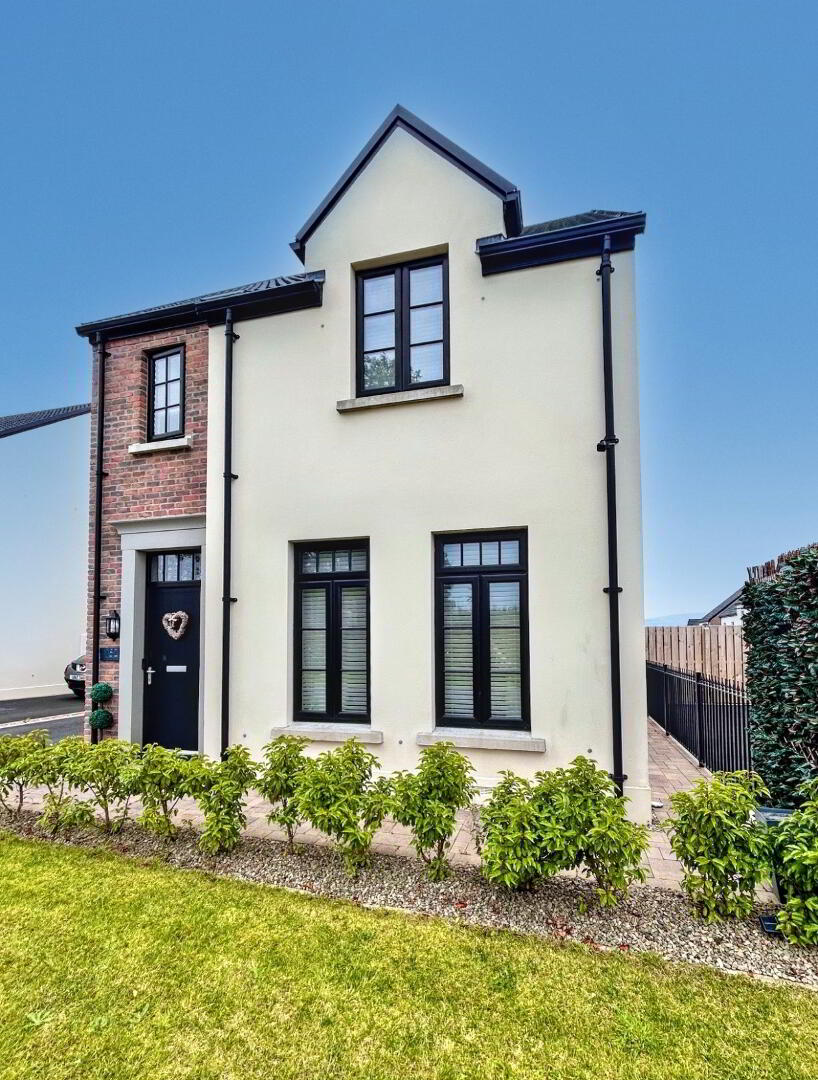
Features
- Four Bedroom Detached HouseBuilt in 2022
- Many Upgraded Extras
- Open Plan Kitchen-Dining-Living
- Kitchen Island With Quartz Worktops
- Gas Central Heating
- Large Enclosed Rear Garden
- Off Street Parking For Minimum Two Cars
- Early Viewing Will Be Highly Advised
Would You Like A Stunning Family Kitchen-Living Space? A Media Wall? What About A Fully Boarded Attic Space?
Then If So, Take a Look At This…
Built in 2022 by the Braidwater Group, this four-bedroom detached home has been thoughtfully upgraded by its current owners to create a modern and comfortable family space.
Step inside and you’ll find:
A bright hallway leading to a stylish lounge with a bespoke media wall and Evonik glass fire.An open-plan kitchen, dining, and living area with a kitchen island, quartz worktops, and integrated appliances—perfect for family life and entertaining. Polished snowdrop ground floor tiles, elegant coving, and a Nest heating system adding to the home’s contemporary feel.
Upstairs, there are four well-proportioned bedrooms, including a master suite with en-suite, plus a spacious family bathroom with both a bath and separate shower.
The attic is fully boarded with a built-in Slingsby ladder, offering plenty of extra storage.
Outside, the extended patio creates the perfect space for summer dining, while the lawned garden has plenty of potential for play areas or future landscaping. The driveway easily accommodates two cars.
With gas central heating, double glazing throughout, and a layout designed for modern living, this home is ready for its next family to move in and enjoy.
Early viewing is highly recommended to appreciate the quality and style this home has to offer.
For further information & to arrange a private viewing, contact James Gorman Property today on 028 7161 0402
Lounge 16’02 x 11’10
Kitchen/Diner 19’02 x 18’08
Bedroom One 12’06 x 10’06 (en-suite)
Bedroom Two 10’10’ x 8’06
Bedroom Three 11’x 11’
Bedroom Four 9’10 x 7’10
NB: All measurements taken to widest points

Click here to view the video
