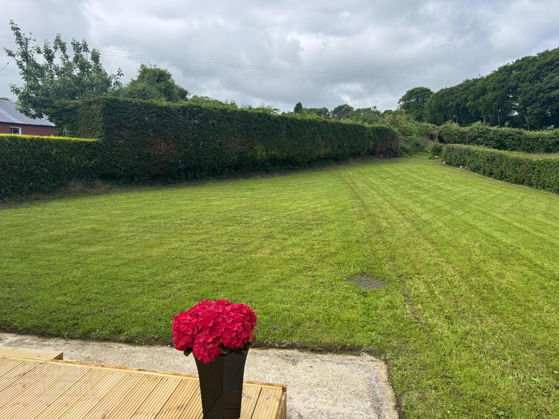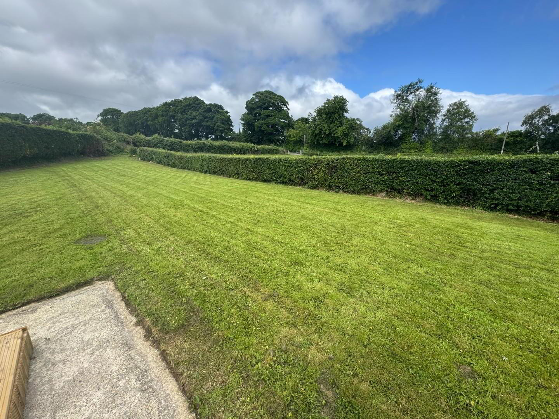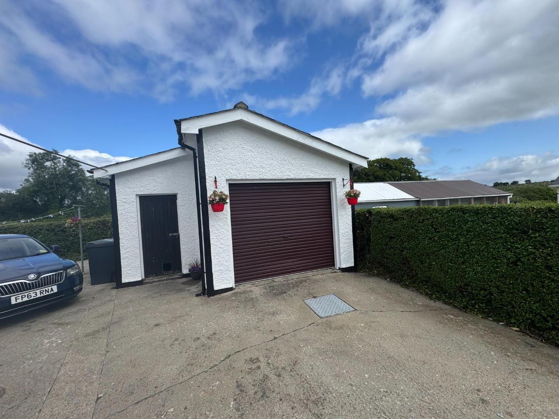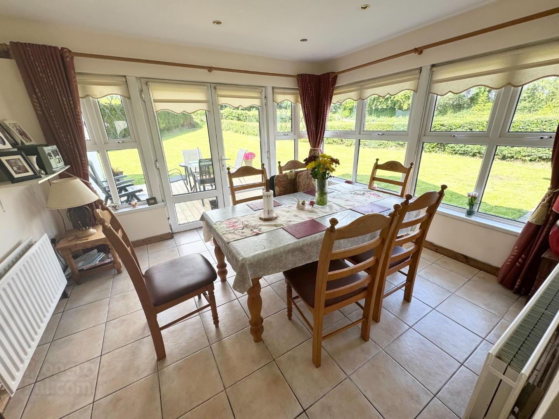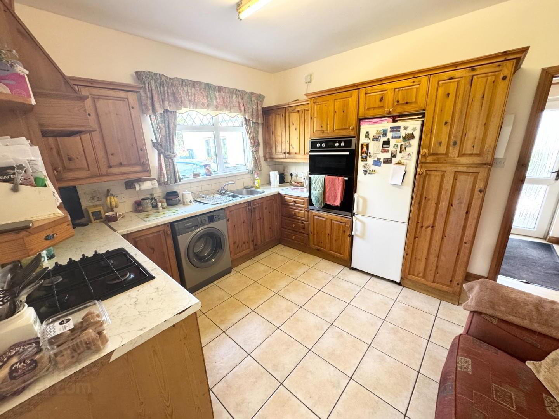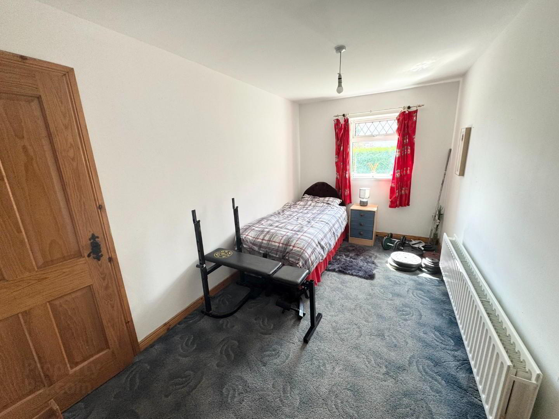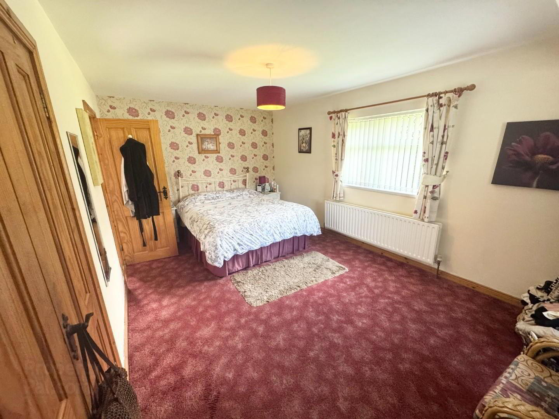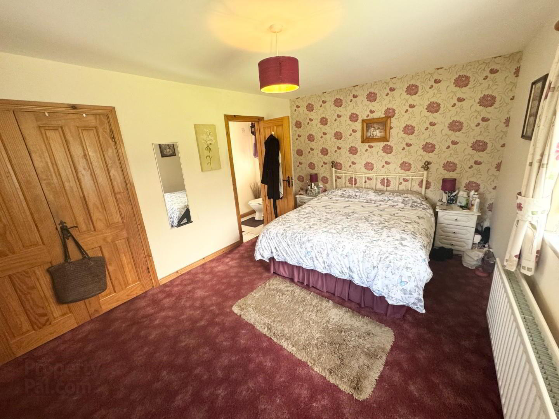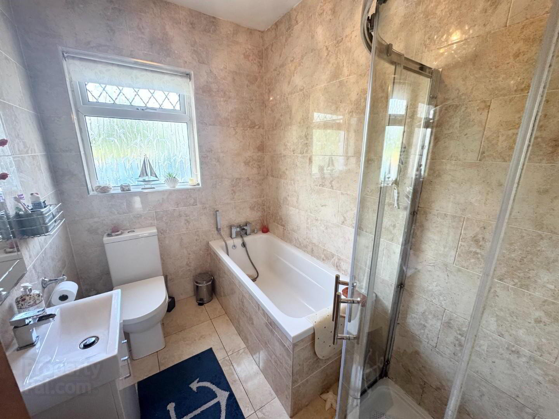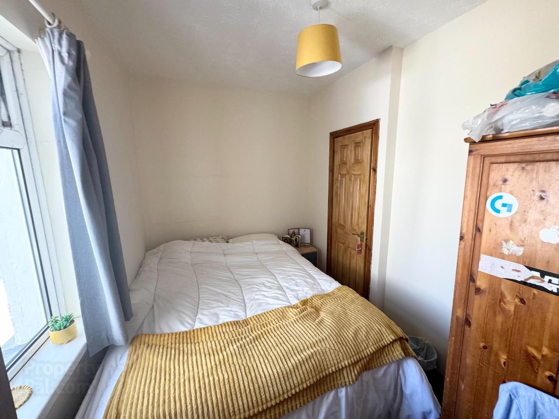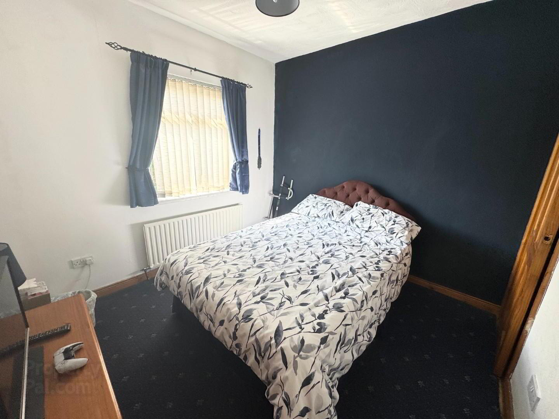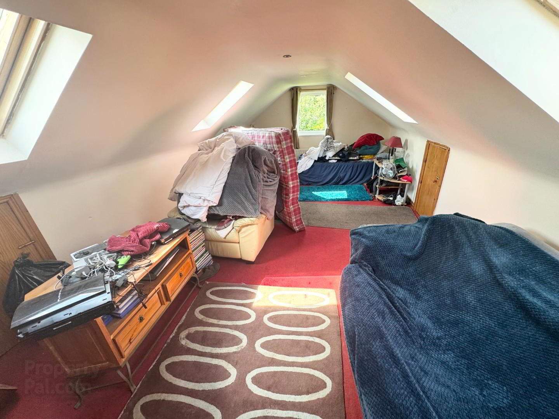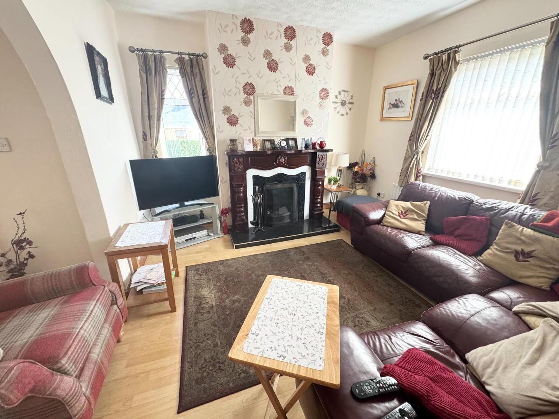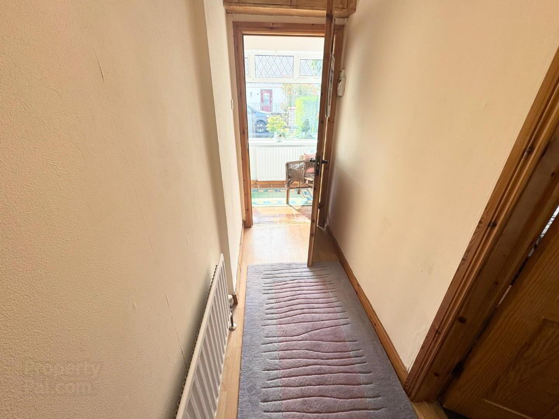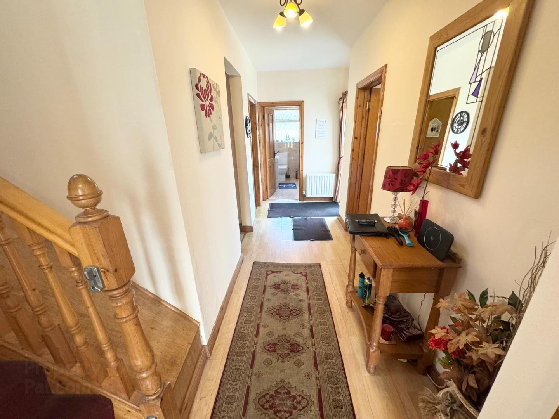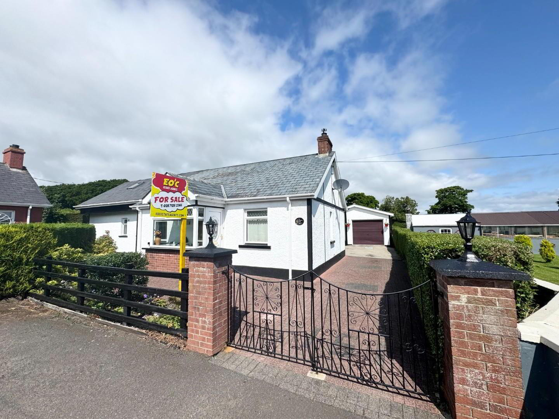151 Ardmore Road,
Ardmore, Derry, BT47 3TD
5 Bed Detached House
Asking Price £345,000
5 Bedrooms
2 Bathrooms
1 Reception
Property Overview
Status
For Sale
Style
Detached House
Bedrooms
5
Bathrooms
2
Receptions
1
Property Features
Tenure
Freehold
Broadband Speed
*³
Property Financials
Price
Asking Price £345,000
Stamp Duty
Rates
£1,691.14 pa*¹
Typical Mortgage
Legal Calculator
In partnership with Millar McCall Wylie
Property Engagement
Views Last 7 Days
189
Views Last 30 Days
1,077
Views All Time
7,225
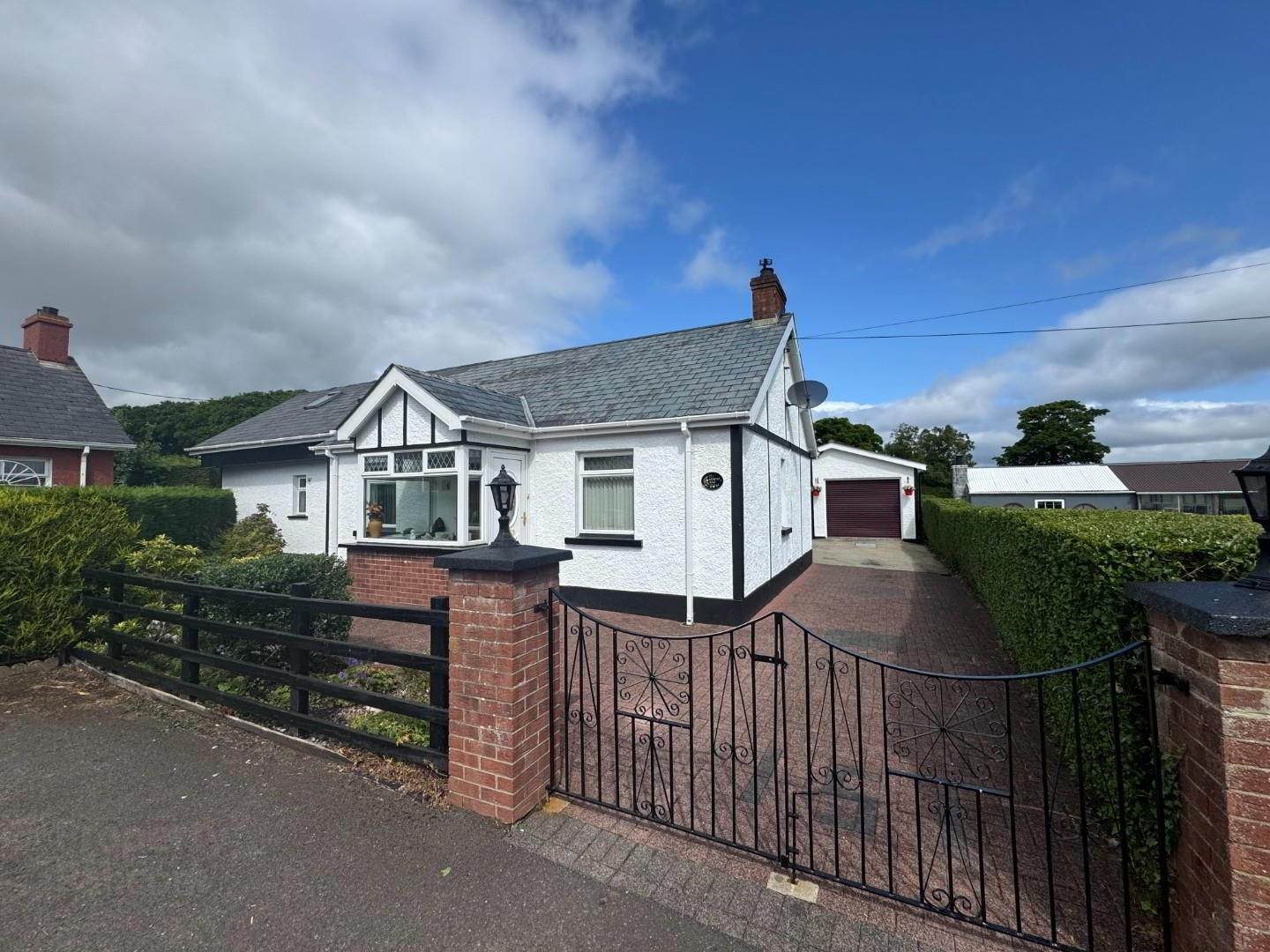
Additional Information
- 5 Bedroom detached Chalet Bungalow
- 2 Receptions
- Dual heating, Oil and solid fuel
- PVC throughout
- Garage plus concrete yard
- Large south facing garden with new decking
Upon entering, you are welcomed into a generous reception room that sets the tone for the rest of the home. The property features a total of two reception rooms, providing versatile spaces for relaxation and entertainment. The large south-facing garden is a standout feature, offering a sun-drenched outdoor area perfect for gardening, play, or simply enjoying the fresh air.
The accommodation comprises five well-proportioned bedrooms, ensuring that there is plenty of room for family members or guests. With two bathrooms, morning routines will be a breeze, catering to the needs of a busy household.
For added convenience, the property is equipped with dual oil and solid fuel heating, ensuring warmth and comfort throughout the seasons. Parking is also available for up to 5 vehicles, and the inclusion of a garage provides additional storage or workshop space.
This charming home on Ardmore Road is not just a property; it is a wonderful opportunity to create lasting memories in a welcoming community. With its spacious interiors, lovely garden, and practical amenities, this detached chalet is sure to appeal to a variety of buyers. Do not miss the chance to make this delightful residence your own.
- PORCH
- PVC front door to porch with tiled floor
- HALLWAY
- Wood and glass door to hallway with laminate flooring, there is a storage cupboard in the hall also.
- LIVING ROOM 3.7 x 3.5 (12'1" x 11'5")
- Bright room with laminate flooring and open fire with a back boiler, there is a wooden fireplace and tiled hearth and inlay.
- KITCHEN/DINING 4.1 x 3.1 (13'5" x 10'2")
- Solid wood country style kitchen with high and low level units, integrated gas hob with extractor above and integrated eye level double ovens, 11/2 stainless steel sink and drainer, plumbed for washing machine and space for fridge freezer. fully tiled floor and part tiled wall.
- SUN-ROOM 3.8 x 3.3 (12'5" x 10'9")
- This bright spacious room, has a fully tiled floor, recessed lights and double doors to decking and large garden.
- BEDROOM 1 3.26 x3 (10'8" x9'10")
- Double room with carpet flooring, large built in robe and closet.
- BEDROOM 2 3.28 x 2.3 (10'9" x 7'6")
- Double room with carpet flooring and Hotpress.
- BEDROOM 3 4.4 x 2.4 (14'5" x 7'10")
- Double room with carpet flooring and built in robe.
- BEDROOM 4 5.4 x4.2 (17'8" x13'9")
- Large double room with carpet flooring, built in robe and ensuite.
- ENSUITE
- White suite comprising LFWC, pedestal wash hand basin and shower space fully tiled with electric shower and glass folding door, tiled floor, extractor.
- BATHROOM
- Spacious bathroom with fully tiled wall and floor. White suite comprising of LFWC, panel bath wash hand basin and storage, and corner shower unit with glass doors and electric shower.
- 1ST FLOOR
- BEDROOM 5 6.4 x 3.4 (20'11" x 11'1")
- Bright spacious bedroom with velux windows and eaves storage.
- GARAGE 6.6 x5.4 (21'7" x17'8")
- Large garage with roller door and side door also. light and power
- OUTSIDE
- There rear garden is superb, laid in lawn and surrounded by fields, there is new decking and a concrete area suitable for 5 cars. Access is via double metal gates.

Click here to view the video


