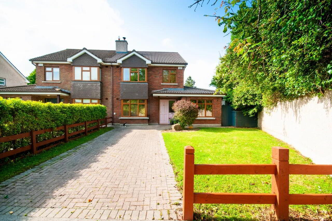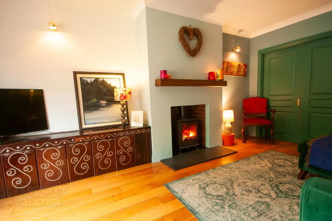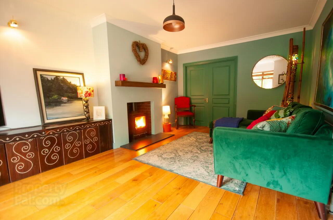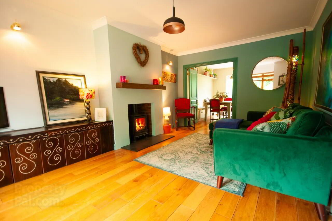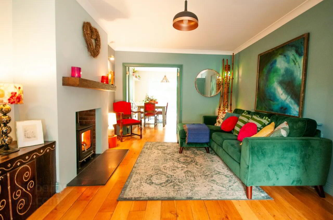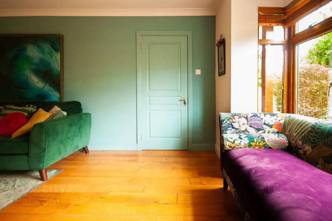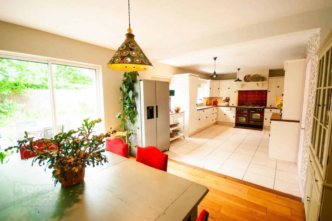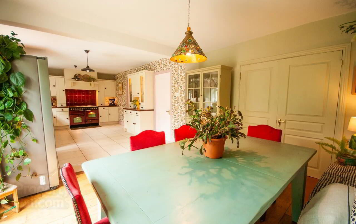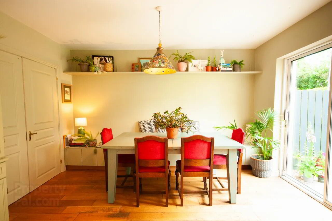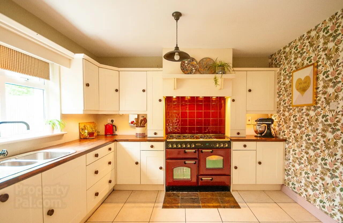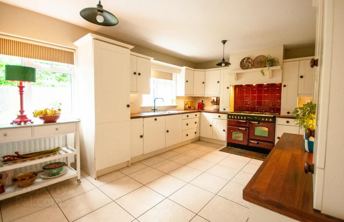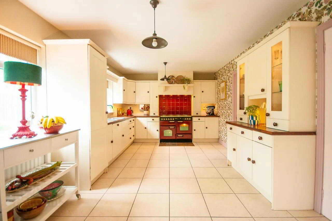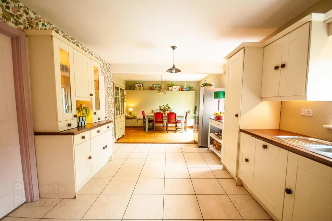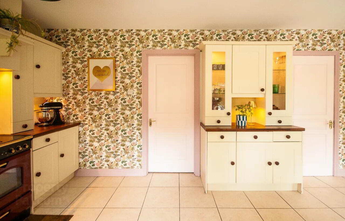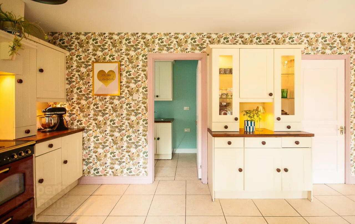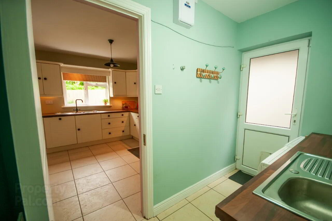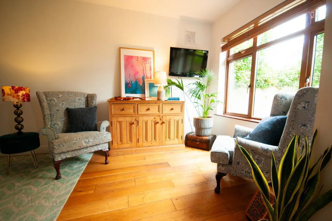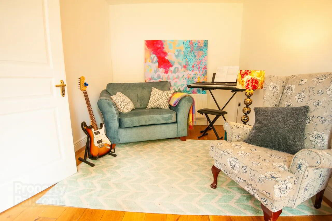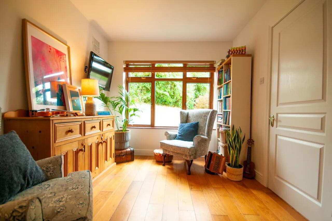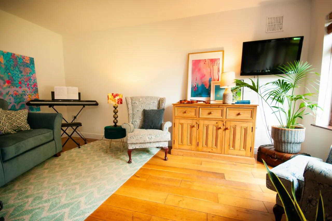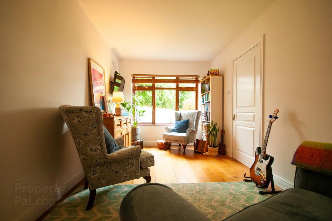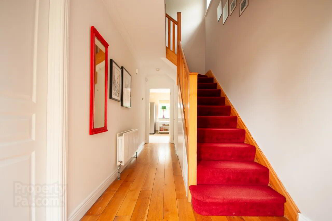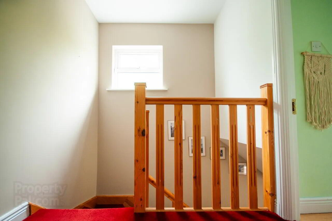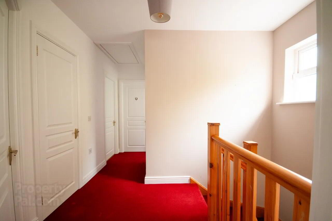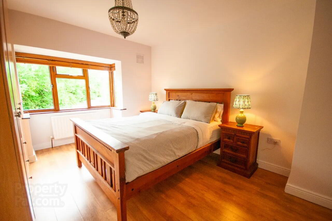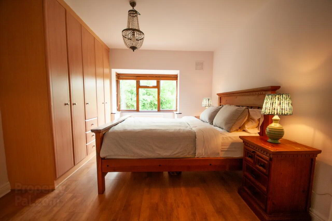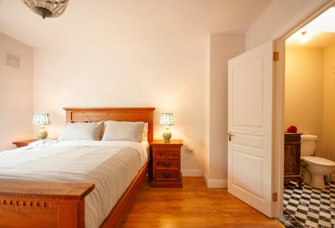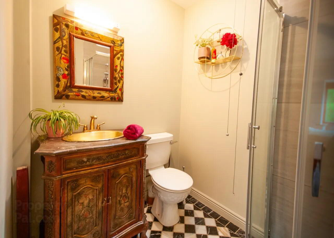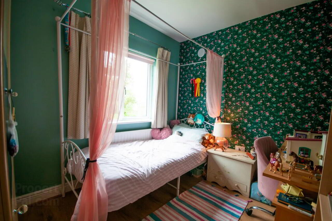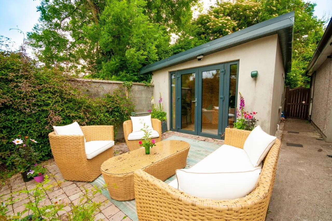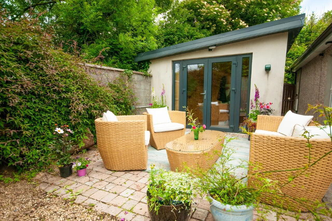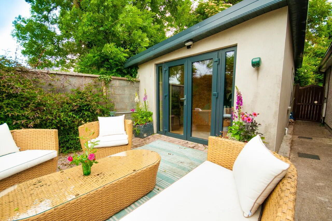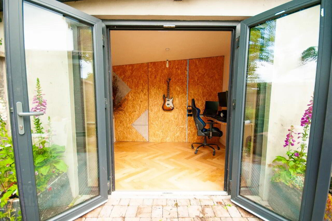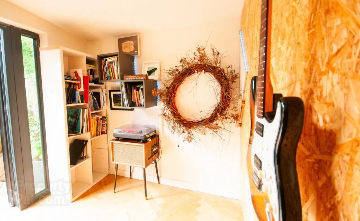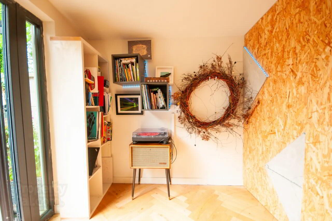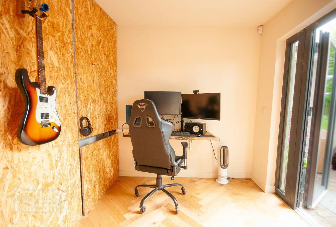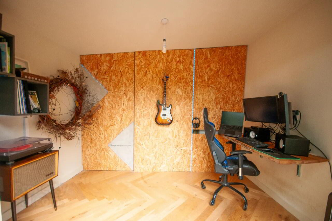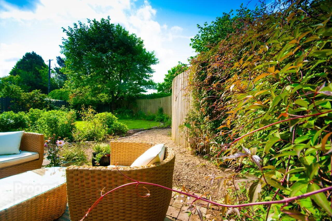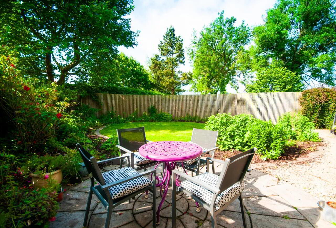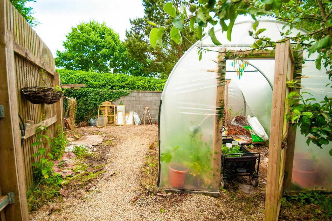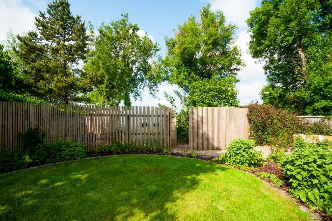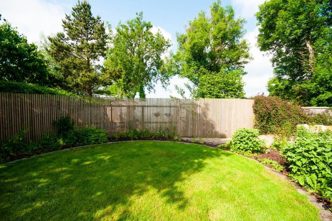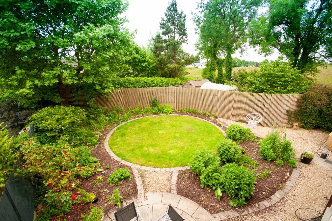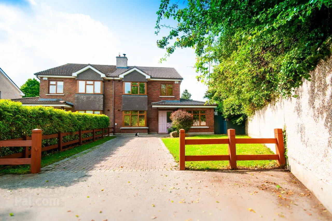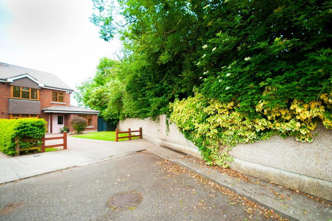150 The Meadows,
Petitswood Manor, Mullingar, N91A0Y3
4 Bed House
Asking Price €399,950
4 Bedrooms
3 Bathrooms
Property Overview
Status
For Sale
Style
House
Bedrooms
4
Bathrooms
3
Property Features
Tenure
Not Provided
Energy Rating

Heating
Gas
Property Financials
Price
Asking Price €399,950
Stamp Duty
€3,999.50*²
Property Engagement
Views All Time
29
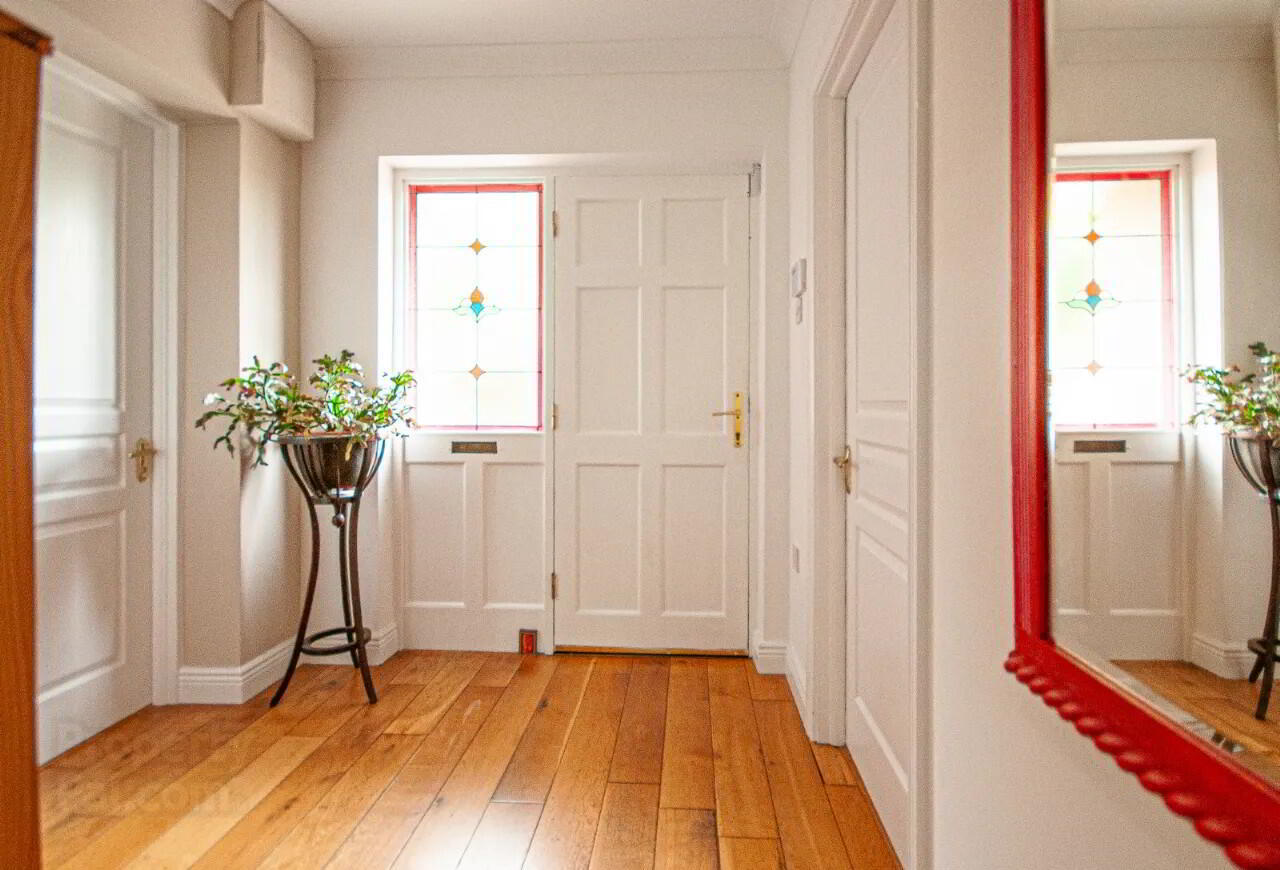
Features
- Special Features Services:
- GFCH
- PVC double glazed windows and doors
- Excellent decor
- Located at the end of cul-de-sac
- Prime location
- Family estate
- Large end site
- Spacious property
- Ample parking
- Close to Mullingar town centre
- Easy access to N4
- Close to national schools
- Designed and landscaped gardens to rear
- Rear patios
- Mature plants
- Trees and shrubbery
- Organic garden
- Concealed service area with polytunnel, shed with orchard
- External power and lighting
- Fully alarmed
- Large end site with organic gardens
- South facing back garden
- External building with office and workshop
- Not overlooked to front or rear
Upon entering, a bright and spacious hallway with solid oak flooring and useful storage under the stairs gives access to the main living room, featuring a solid fuel stove with red brick surround. Double doors lead to the open plan kitchen/dining area which is fully fitted with ample storage units and floor tiling. Off the kitchen a utility room offers extra storage. A second reception room to the front, ideal for a playroom, study, or home lounge. A guest WC completes the ground floor.
On the first floor, the landing gives access to the four bedrooms, which include built-in wardrobes. The primary bedroom comes en-suite. The family bathroom is a three-piece suite with an electric shower fitted in the bath, wall and floor tiling.
To the rear, a beautifully organic landscaped garden, not overlooked, and complete with a patio area, mature planting, and a polytunnel with fruit trees. The front features a cobble-lock driveway with ample parking. The property benefits from a separate external office with WC and full connectivity, ideal for remote work or a personal studio. A workshop completes the exterior.
This superb property is fully alarmed, double-glazed, and benefits from gas-fired central heating. Ideally situated within walking distance of local shops, including Aldi, and moments from schools, amenities, and the N4 motorway.
An ideal opportunity to secure a family home in a sought-after residential estate — early viewing is highly recommended. Entrance Hall 6m x 2.5m Solid oak flooring, coving, storage under the stairs.
Living Room 3.4m x 5.2m Solid oak flooring, coving, centre piece, TV point, solid fuel stove with red brick surround, double doors to kitchen/dining area.
Kitchen/Dining Area 9.8m x 3.4m Custom made fully fitted kitchen, tiled floor, wall tiling, rangemaster, dishwasher, wall bench storage area, patio doors to rear garden.
Utility Room 3.1m x 2m Fitted units with sink, tiled floor, gas boiler.
Guest WC 2.1m x 1.1m WC, wash hand basin, wall and floor tiling.
Family Room 6m x 3.8m Solid oak floor, TV point, phone point.
Landing 3.2m x 2.2m Carpets, hotpress, stira stairs to attic.
Bathroom 2.2m x 1.8m Three piece suite, wall and floor tiling, electric shower fitted in bath.
Bedroom One 4.9m x 3.5m Laminate floor, built in wardrobes.
En-Suite 2.1m x 1.5m WC, free standing press with sink, fully tiled shower cubicle with electric shower, sky light.
Bedroom Two 3.7mx 2.6m Laminate floor, built in wardrobes.
Bedroom Three 3.3m x 3.7m Laminate floor, built in wardrobes, hanging bulb lighting.
Bedroom Four 3.2m x 2.3m Lamainate floor, built in wardrobes, hanging bulb lighting.
External Office 2.31m x 3.36m Herringbone engineered floor, power, WC, computer points, CAT 5 Network Cable, triple glazed, patio doors.
Workshop 3.3m x 2.6m Power, shelving, triple glazed door.
BER: C1
BER Number: 118525807
Energy Performance Indicator: 157.58
Mullingar is a busy town in Westmeath. It has a number of supermarkets and chain stores, as well as branches of the major banks. There are also several industrial estates, including the National Science Park. The town recently won a €25m Lidl Warehouse and distribution center which will employ between 100 and 150.
Mullingar lies near the national primary route N4, the main Dublin – Sligo road, 79 km (49 mi) from the capital. The N52 also connects Mullingar to the Galway-Dublin M6 motorway. The town is served by Bus Éireann, and Mullingar station provides commuter services to Dublin and InterCity trains to/from Sligo. The town has several primary schools and secondary schools.
BER Details
BER Rating: C1
BER No.: 118525807
Energy Performance Indicator: 157.58 kWh/m²/yr

