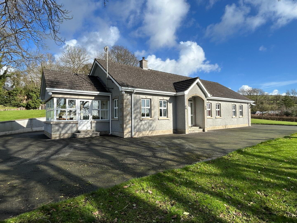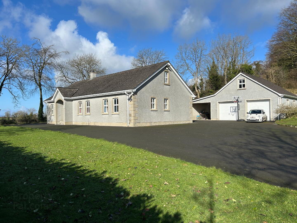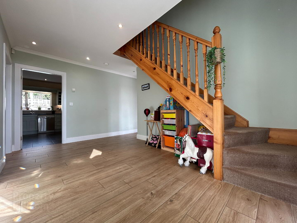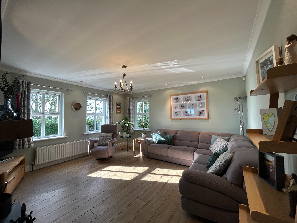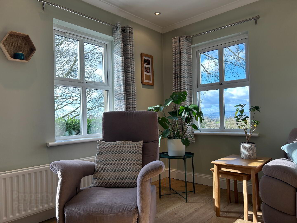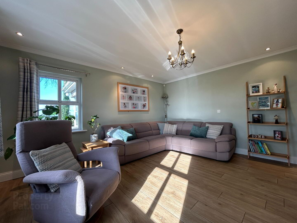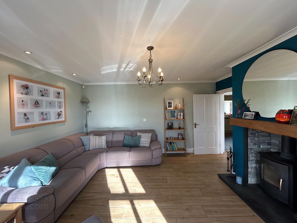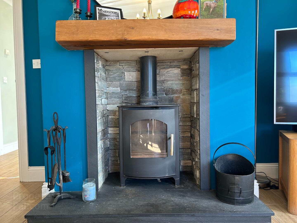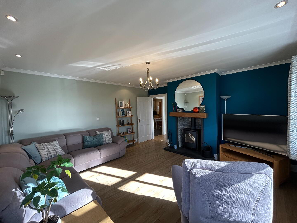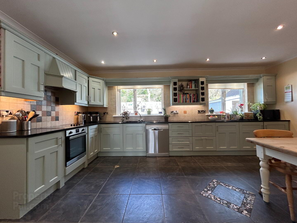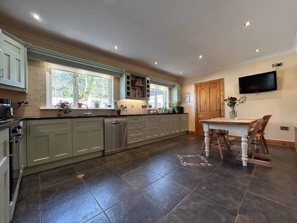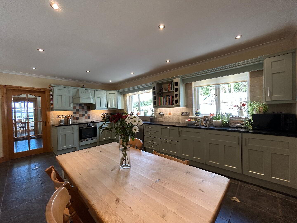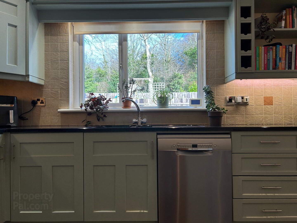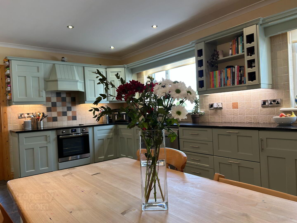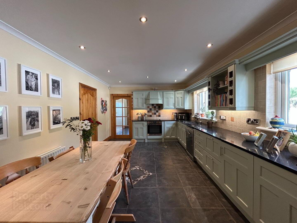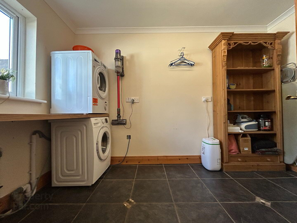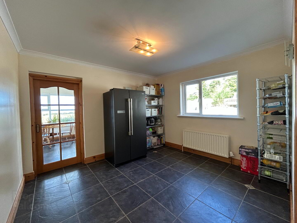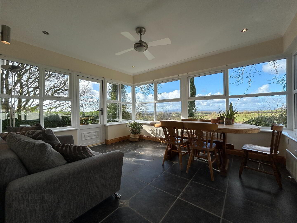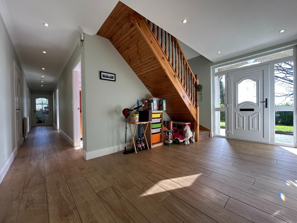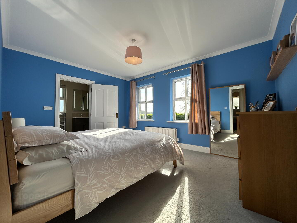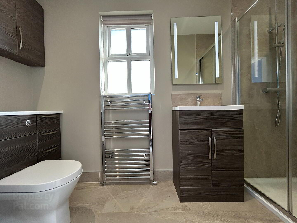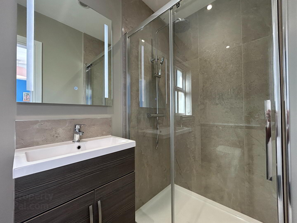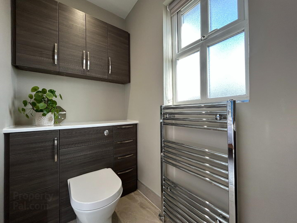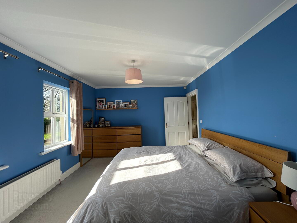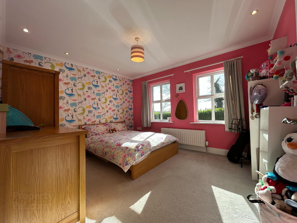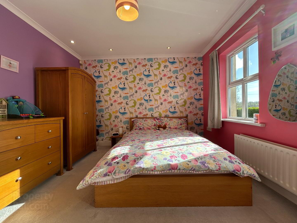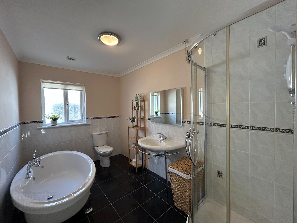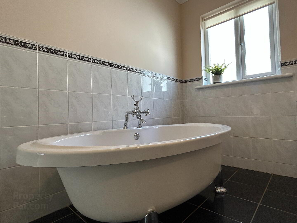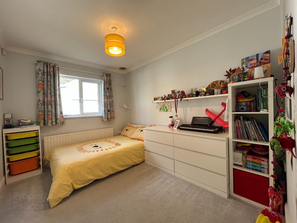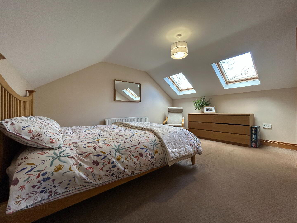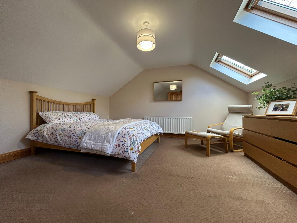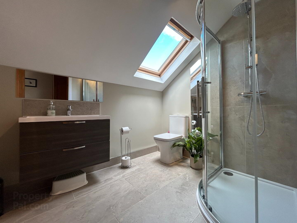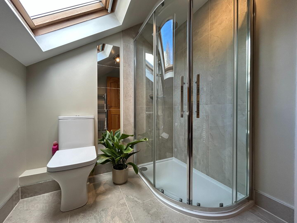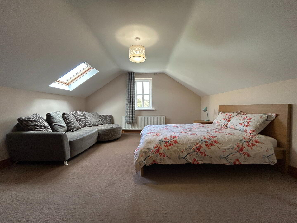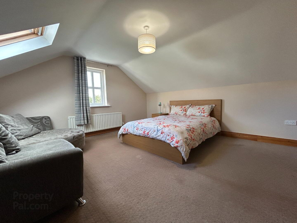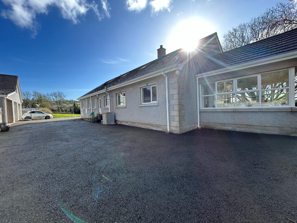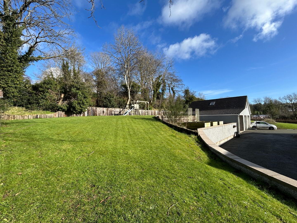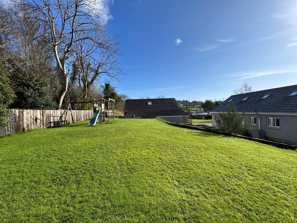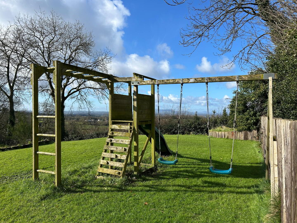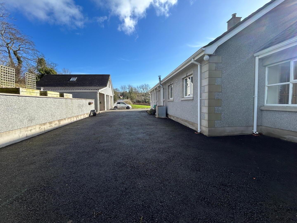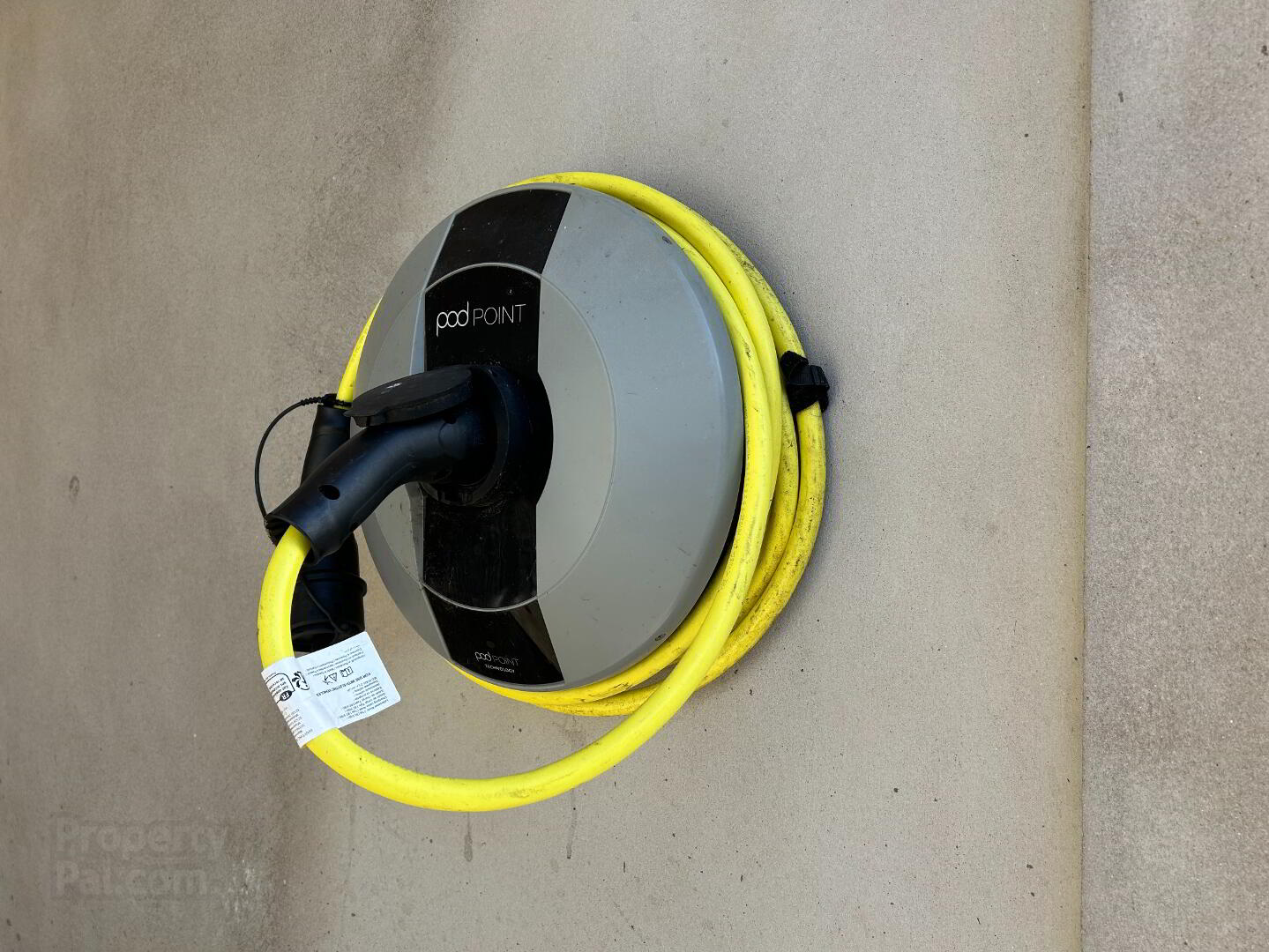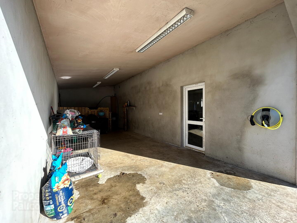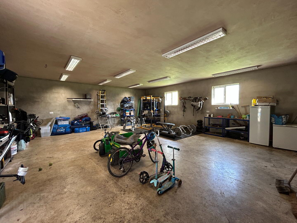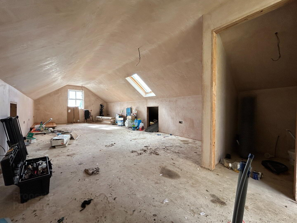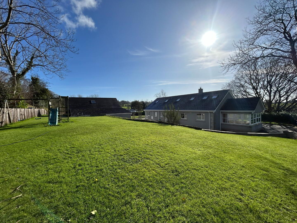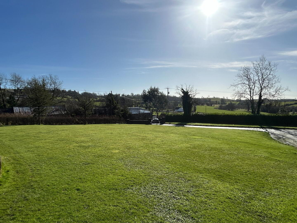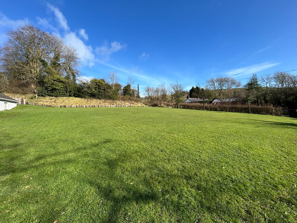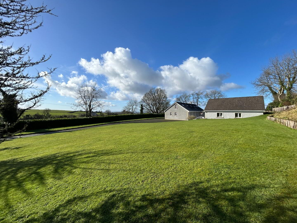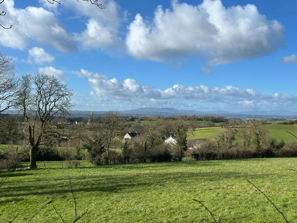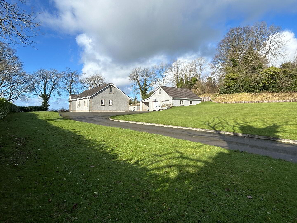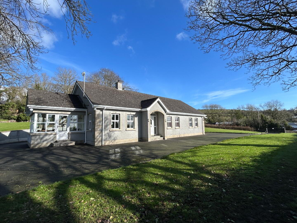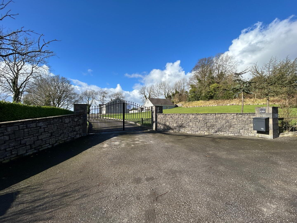150 Roguery Road,
Toomebridge, BT41 3RJ
5 Bed Chalet Bungalow
Sale agreed
5 Bedrooms
3 Bathrooms
3 Receptions
Property Overview
Status
Sale Agreed
Style
Chalet Bungalow
Bedrooms
5
Bathrooms
3
Receptions
3
Property Features
Size
252.3 sq m (2,716 sq ft)
Tenure
Freehold
Energy Rating
Heating
Oil
Broadband
*³
Property Financials
Price
Last listed at Offers Around £399,500
Rates
£2,808.00 pa*¹
Property Engagement
Views Last 7 Days
87
Views Last 30 Days
579
Views All Time
13,514
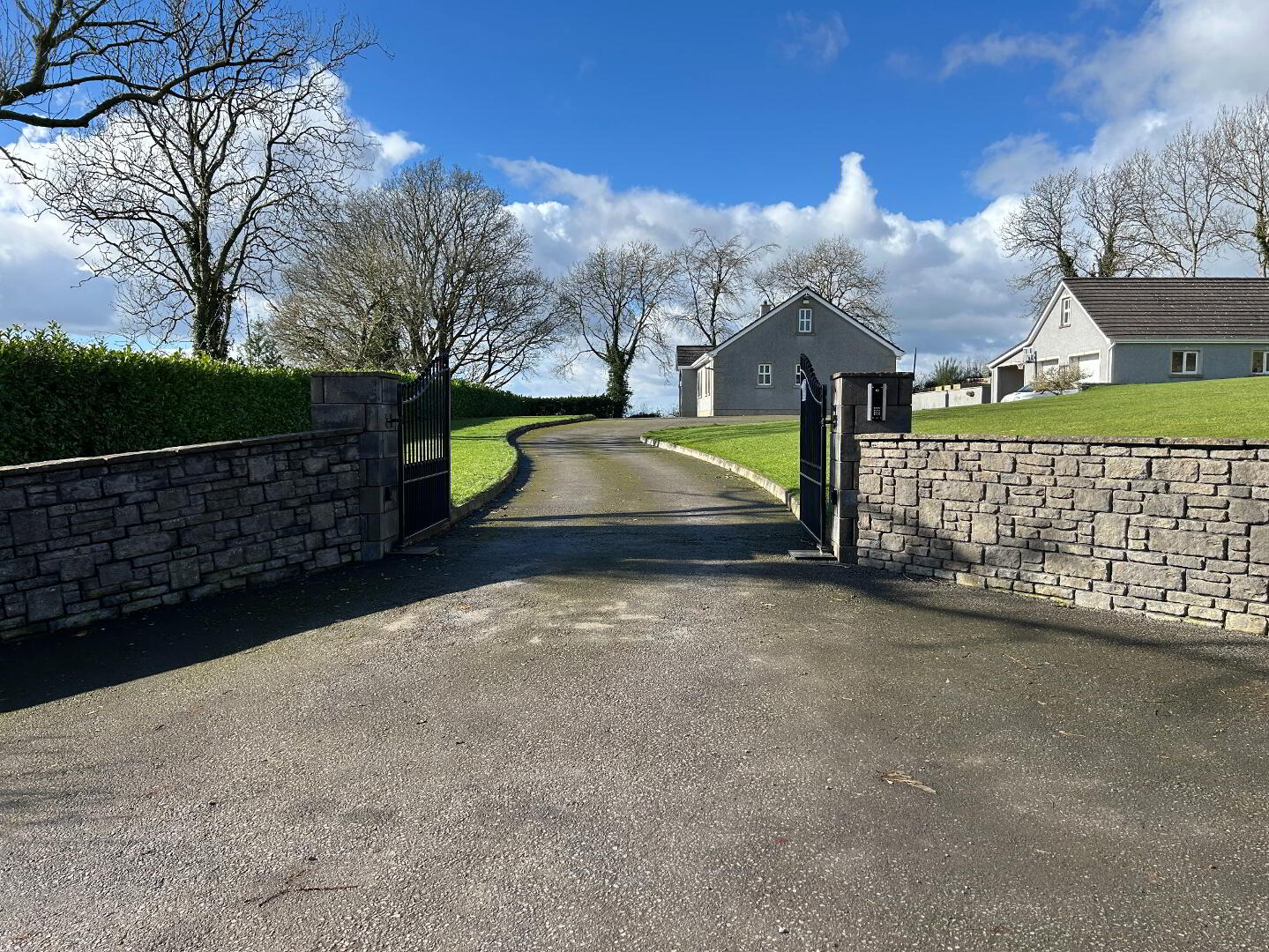
Features
- Stunning Family Home
- Finished To A High Specification Throughout
- Circa 0.80 Acre Site With Panoramic Views Of Lough Beg / Lough Neagh & Sperrin Mountains
- Excellent Location Only 30 Minutes From Belfast
- Five Large Double Bedrooms
- Three Reception Rooms
- High Specification Kitchen / Dining Area
- Spacious Utility
- Home Study Room
- Two Large Family Bathroom's
- One En-Suite
- Large Double Garage and Bespoke Car Port
- Additional 400 Sq Ft Garage First Floor
- Oil Fired Central Heating
- uPVC Double Glazed Windows
- Entrance Pillars with Bespoke Gates, Sweeping Tarmac Driveway
- Exterior Lighting, EV Charging Point, CCTV, Hot & Cold Outdoor Tap's
- Landscaped Gardens To Front, Side and Rear With Mature Tress And Shrubbery
McAteer Solutions Estate Agents are delighted to welcome for sale this most impressive five-bedroom family home with detached double garage. Situated on an elevated, private 0.80 acre site with stunning views over Lough Beg, Lough Neagh and the Sperrin mountains, located off the Roguery Road within five minutes of the A6 dual carriageway this beautiful property provides exceptionally well-appointed accommodation.
Built to an exceptional standard with the use of high-quality materials, the accommodation will suit the vast majority of family requirements comprising of five large bedrooms (master with en-suite), with a range of high-quality sanitary ware including two family bathrooms, three formal reception rooms, together with a magnificent kitchen / dining area. A spacious utility area is located off the kitchen, bespoke study room on first floor with multiple storage rooms throughout the property.
Externally, this magnificent countryside property has a well-tended front, side and rear garden. Part shared laneway with right of way leads to entrance pillars with bespoke automatic gates providing access to the property. A large, sweeping tarmac driveway leads to detached double garage and bespoke car port with excellent parking facilities. Steps to the rear providing access to bespoke vegetable / herb area and elevated rear garden with breathtaking views. The property also benefits of EV charging point, exterior lighting, CCTV, mature tress / hedging and outdoor hot and cold taps.
Ideally located in the village of Moneyglass, residents can enjoy the convenience of Toomebridge, Magherafelt and Randalstown with a great array of shops, bars, restaurants, cafes, excellent schooling, fitness and leisure facilities. Centrally located in Mid Ulster commuters travelling further afield can avail of a great road network, which enables access many leading towns and both cities throughout NI.
This exceptional property comprises of the following:
Entrance Hall: A bright, spacious and elegant entrance hall with uPVC front door. Impeccable design throughout with tiled flooring and ceiling coving; leading to open solid pine stairwell with carpet. Measurements: 4.72m x 2.88m.
Lounge: An elegant and delicately decorated spacious reception room, tiled flooring, ceiling coving with a multi-fuel stove, slate hearth and wooden surround. Feature LED picture lighting, and stunning views of Lough Beg, Lough Neagh and the Sperrin Mountains. Measurements: 4.57m x 4.57m.
Kitchen / Dining: A high specification kitchen / dining area with tile flooring and ceiling coving throughout. Solid wood low-and high-rise kitchen units, quartz worktops and tiled splashback. The kitchen benefits from an integrated four-ring hob and oven with services for dishwasher. Measurements: 5.47m x 3.56m.
Dining Room: Located off the kitchen area, complete with tile flooring. 3.27m x 3.57m.
Family Room: A bright and spacious living area with tile flooring, single door access to outside and panoramic views of countryside. Measurements: 3.37m x 4m.
Utility Room: A large utility room with tile flooring throughout and services for washing machine and tumble dryer. Measurements: 3.57m x 4m.
Master Bedroom 1: A bright and spacious front facing double bedroom with luxurious carpet flooring, ceiling coving and en-suite. Bedroom Measurements: 4.27m x 3.37m.
En-Suite: A tastefully decorated three-piece en-suite with walk-in power shower, high quality sanitary ware, LED mirror, vanity unit and bespoke storage units. Measurements: 3.36m x 1.16m.
Bedroom 2: A large front facing double bedroom with luxurious carpet flooring and ceiling coving. Bedroom Measurements: 3.38m x 4m.
Family Bathroom: A four-piece bathroom suite with tiled flooring, freestanding bath, electric shower and high quality sanitary ware. Measurements: 3.56m x 2.17m.
Bedroom 3: A large rear facing double bedroom with luxurious carpet flooring and ceiling coving. Bedroom Measurements: 3.57m x 2.67m.
Store: Convenient storage area with tile flooring. Measurements: 1m x 1.35m.
Hot-press: Spacious area with pressurised hot water tank and shelved storage. Measurements: 1.18m x 1.43m.
First Floor Comprises Of:
Landing: Spacious landing area complete with carpet flooring.
Bedroom 4: A bright spacious double bedroom with luxurious carpet flooring. Measurements: 4.37m x 4.11m.
Store 1: Spacious storage area located close to bedroom 4. Measurements: 1.77m x 1.75m.
Study: Convenient space suitable for a work from home office benefits from carpet flooring and Velux window allowing natural light. Measurements: 3.24m x 2m.
Family Bathroom: An elegant and contemporary finished three-piece bathroom suite with power shower. High quality sanitary ware and vanity unit. Measurements: 1.96m x 2.59m.
Bedroom 5: A bright spacious double bedroom with luxurious carpet flooring. Measurements: 4.57m x 4.36m.
Store 2: Convenient storage area located off hallway. Measurements: 2.42m x 1m.
Store 3: Convenient storage area located off hallway. Measurements: 2.42m x 1m.
Eaves: Accessible from certain areas with excellent storage.
Exterior: Externally, this magnificent countryside property has a well-tended front, side and rear garden. Part shared laneway with right of way leads to entrance pillars with bespoke automatic gates providing access to the property. A large, sweeping tarmac driveway leads to detached double garage and bespoke car port with excellent parking facilities. Steps to the rear providing access to bespoke vegetable / herb area and elevated rear garden with breathtaking views. The property also benefits of EV charging point, exterior lighting, CCTV, mature tress / hedging and outdoor hot and cold taps.
Detached double garage: An impressive double garage with two roller door's, concrete flooring with power supple and lighting. Passenger door to bespoke car port complete with concrete flooring, power and lighting. The garage also benefits from a first floor, accessible from the rear via uPVC door this is an additional 400 Sq Ft area, which has first fix electrics and plumbing for future buyers to create their own home gym, games room, garden room or home office.
Double Garage Measurements: 8.85m x 7.88m.
Car Port Measurements: 9.22m x 3.35m.
First Floor Garage Measurements: 9.50m x 3.84m.
This is an exceptional property and is finished to a high specification throughout. To arrange a private viewing please contact our Toomebridge office on 028 79659 444.
McAteer Solutions Estate Agents with offices In Belfast, Toomebridge & Dungiven.
www.mcateersolutions.co.uk


