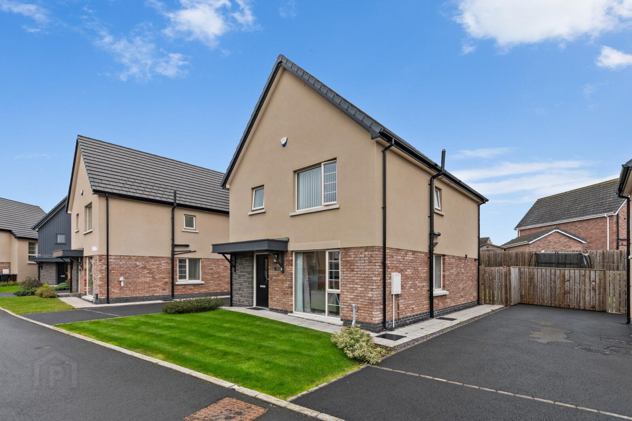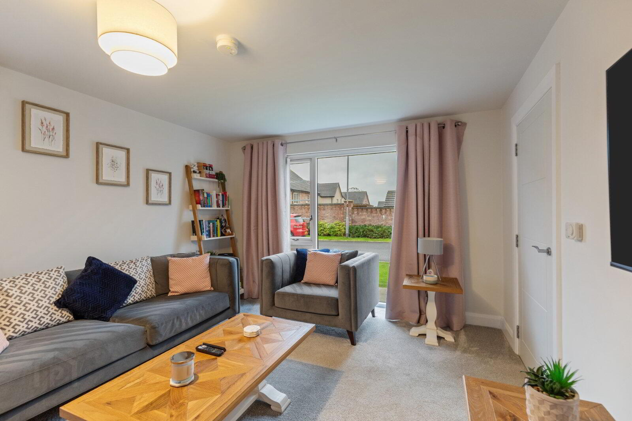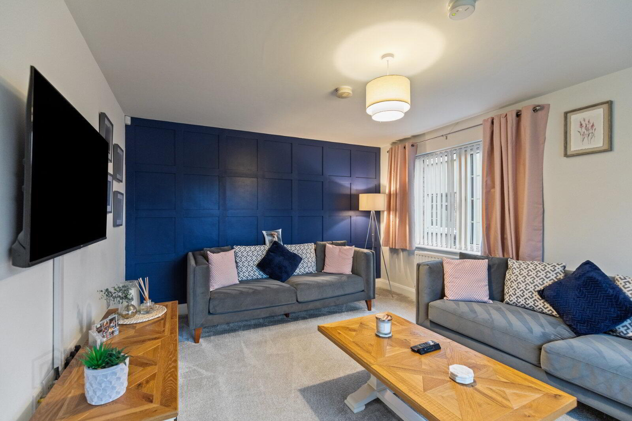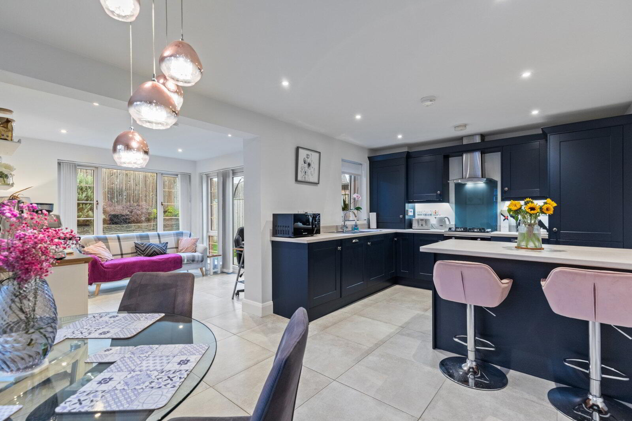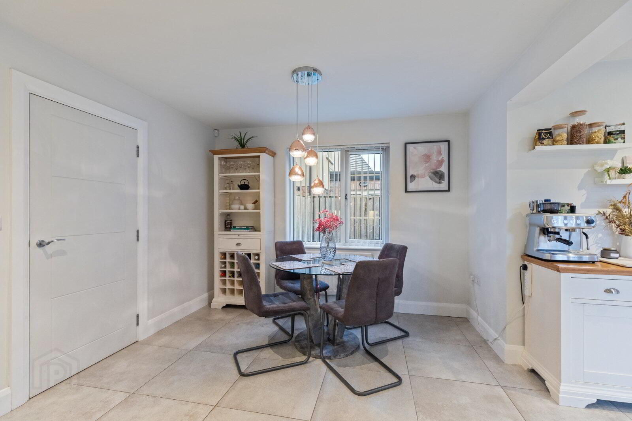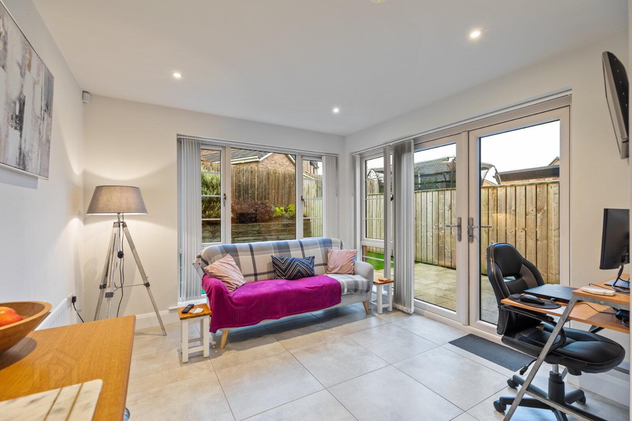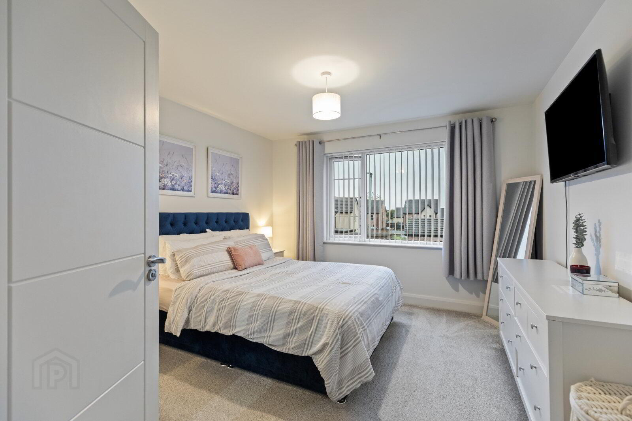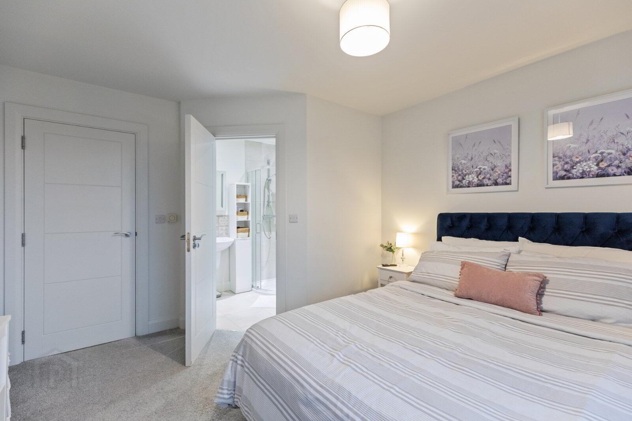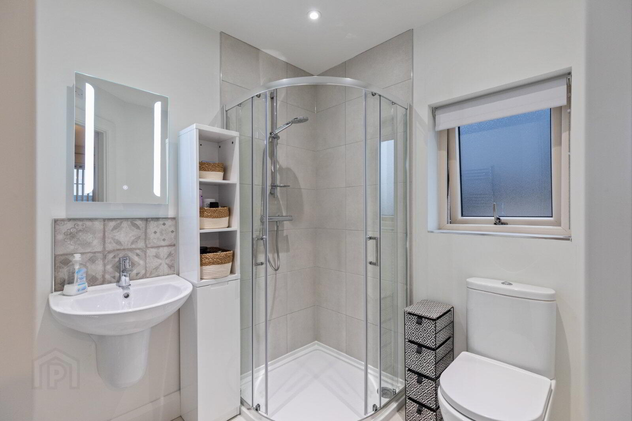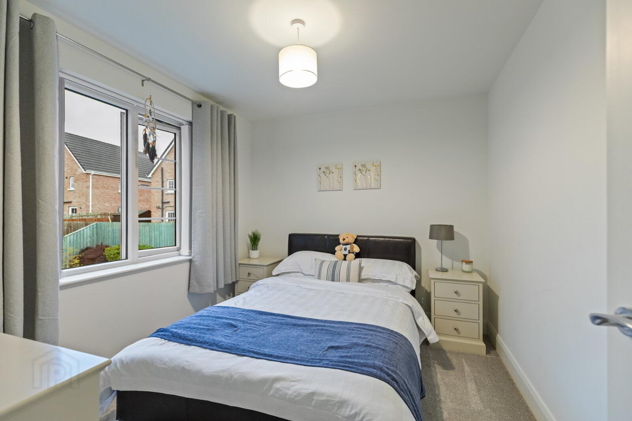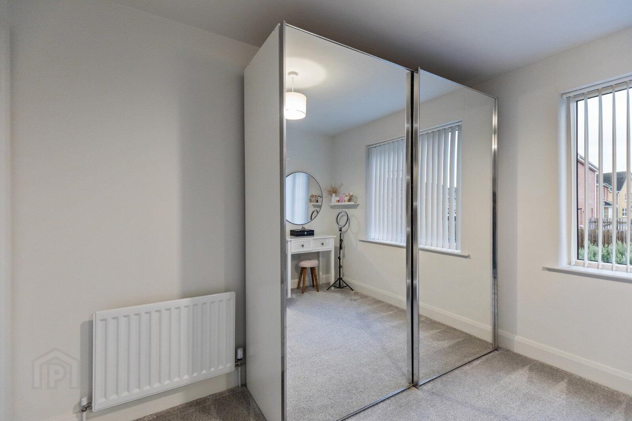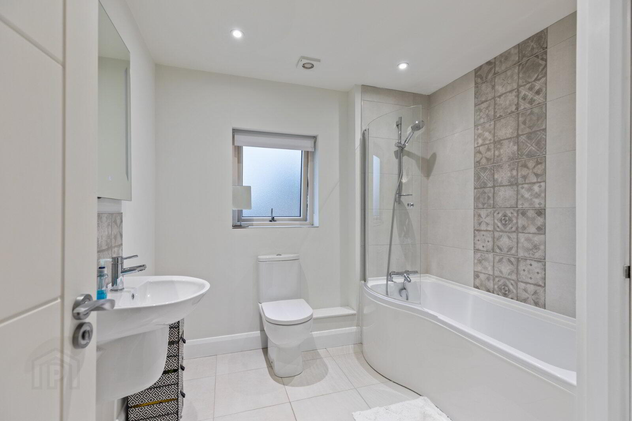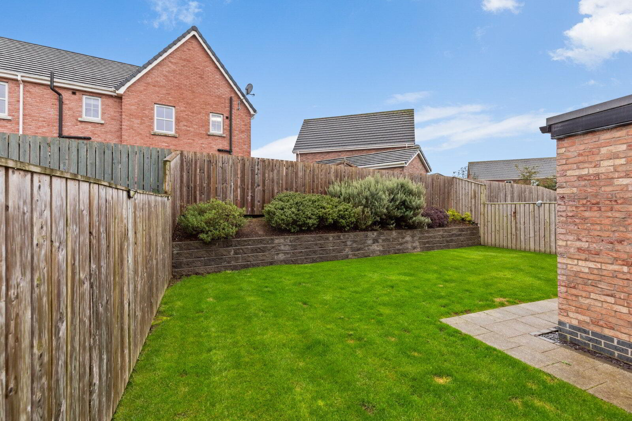15 Woodbrook Grove,
Lisburn, BT28 0AA
3 Bed Detached House
Asking Price £295,000
3 Bedrooms
2 Receptions
Property Overview
Status
For Sale
Style
Detached House
Bedrooms
3
Receptions
2
Property Features
Tenure
Not Provided
Energy Rating
Heating
Gas
Property Financials
Price
Asking Price £295,000
Stamp Duty
Rates
£1,364.70 pa*¹
Typical Mortgage
Legal Calculator
In partnership with Millar McCall Wylie
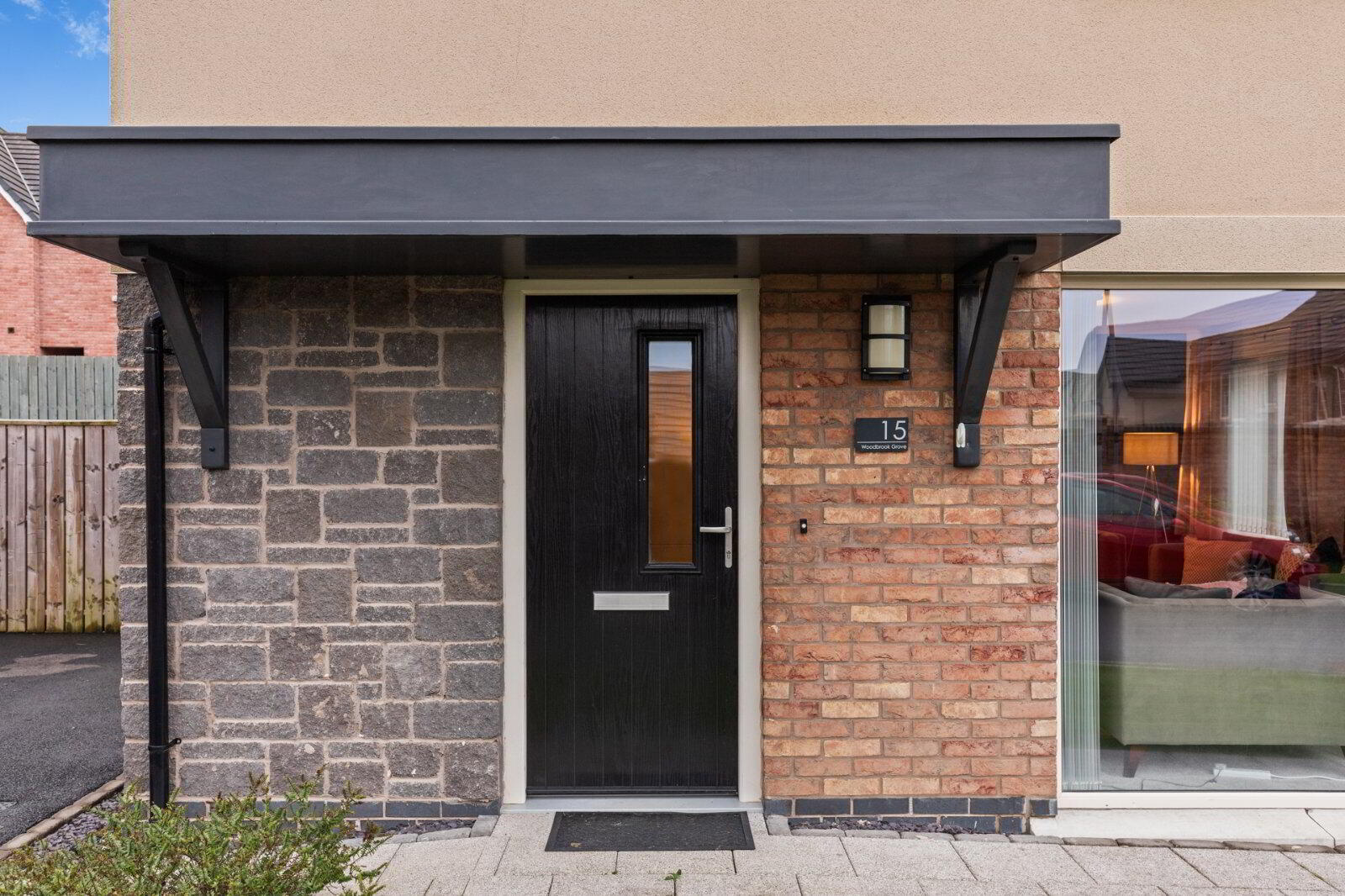
Additional Information
- Recently Constructed Detached Property Occupying A Pleasant Site Within This Much Sought After Development
- Living Room
- Luxury Fitted Kitchen/Dining Area With Range Of Integrated Appliances Open Plan To
- Sun Room
- Downstairs Cloakroom
- Three Good Sized Bedrooms, Master With Ensuite Shower Room
- Luxury Bathroom Suite
- Enclosed Rear Garden With Paved Patio Areas
- Tarmac Driveway Parking To The Side
- Gas Heating System
- uPVC Double Glazed Windows
- An Ideal First Time Buy Or Expanding Family
- Residential Location, Convenient To Lisburn City Centre & M1 Motorway
- Entrance Hall
- Composite entrance door. Built in cupboard with light. Understairs storage cupboard.
- Downstairs WC
- White suite. Low flush WC. Pedestal wash hand basin. Tiled floor. Extractor fan.
- Lounge
- 5m x 3.66m (16'5" x 12'0")
Feature wood panelled wall. Picture window. Dual aspect windows. - Excellent Fitted Kitchen/Dining Area
- 6.02m x 3.23m (19'9" x 10'7")
Excellent range of high and low level units. Island unit. Built in gas hob and electric oven. Integrated fridge/freezer, dishwasher and washing machine. Single drainer stainless steel sink unit with mixer taps. Extractor fan. Tiled floor. Recessed lights. Gas boiler. Open plan to: - Sun Room
- 3.18m x 3.1m (10'5" x 10'2")
Tiled floor. Recessed lights. French doors to rear. - First Floor Landing
- Access to floored roofspace with light approached by folding ladder. Feature window.
- Master Bedroom
- 4m x 3.43m (13'1" x 11'3")
- Ensuite
- White suite. Corner shower cubicle with thermostatically controlled shower. Wash hand basin. Low flush WC. Tiled floor. Recessed lights. Extractor fan. Illuminated mirror. Heated chrome towel rail.
- Bedroom 2
- 3.25m x 3.2m (10'8" x 10'6")
- Bedroom 3
- 3.25m x 2.72m (10'8" x 8'11")
- Bathroom
- White suite. Panelled bath with mixer taps and shower attachment. Wash hand basin. Low flush WC. Part tiled walls. Illuminated mirror. Chrome heated towel rail. Tiled floor. Airing cupboard. Recessed lights.
- Outside
- Neat front garden in lawn. Tarmac driveway. Spacious enclosed rear garden in lawn with raised beds planted with shrubs. Two large paved patio areas. Outside light ,tap and power.


