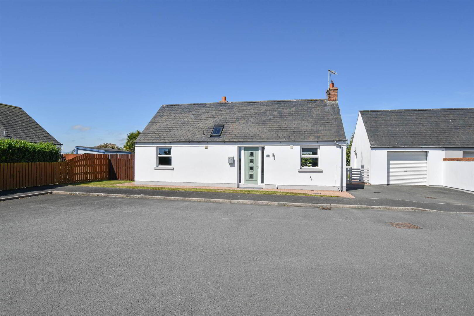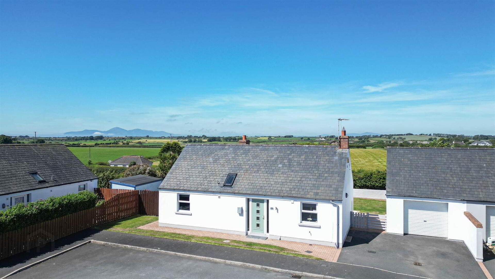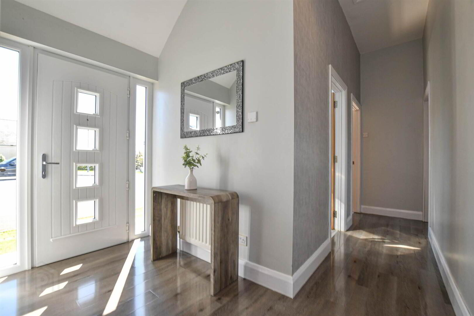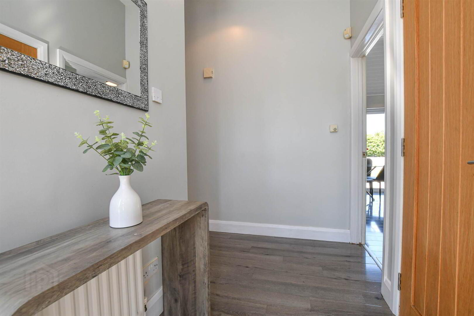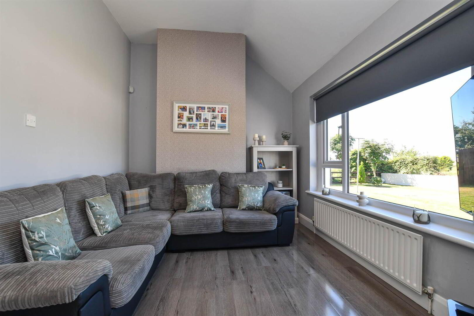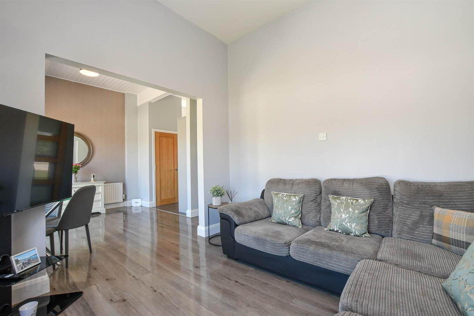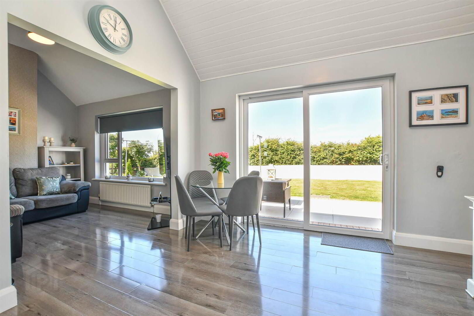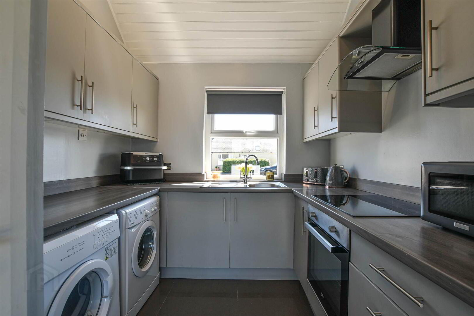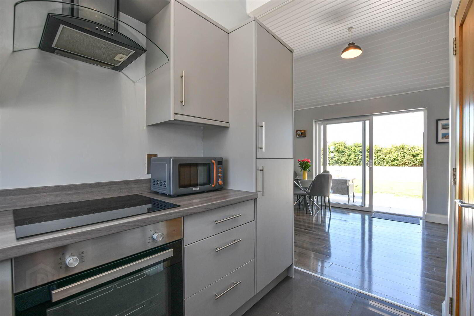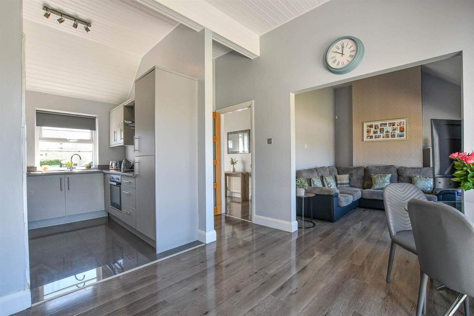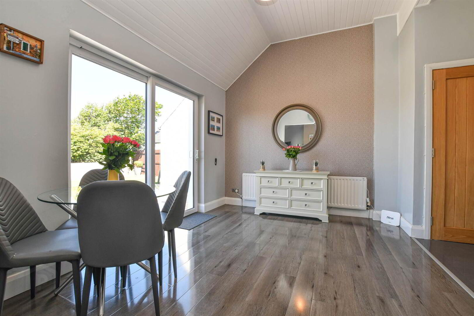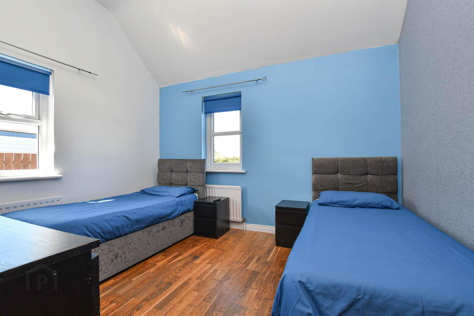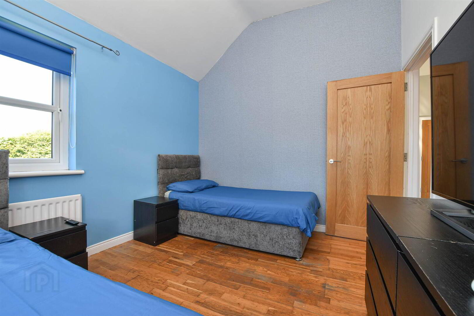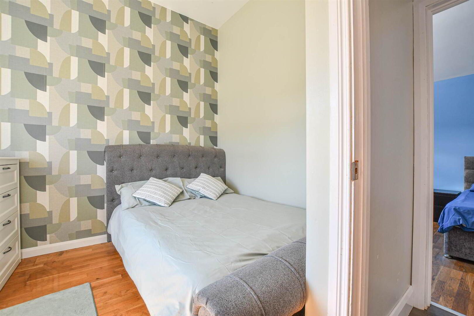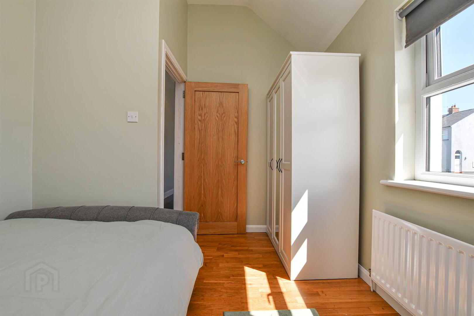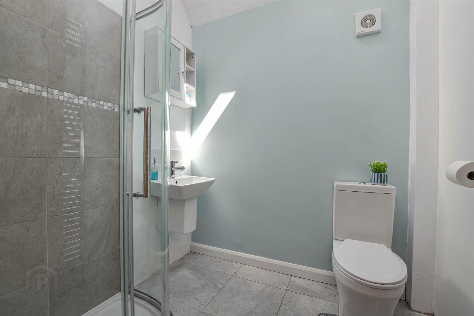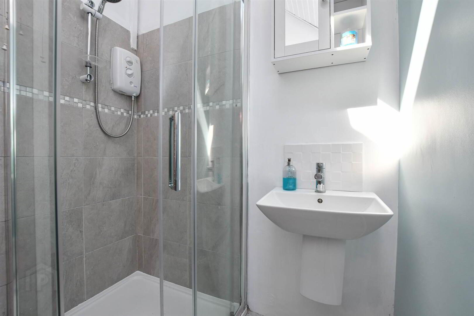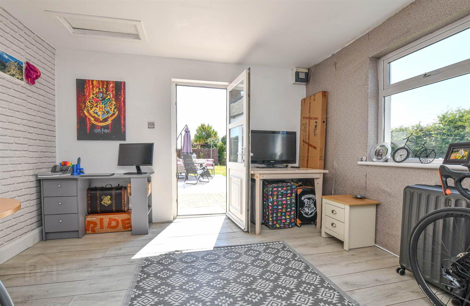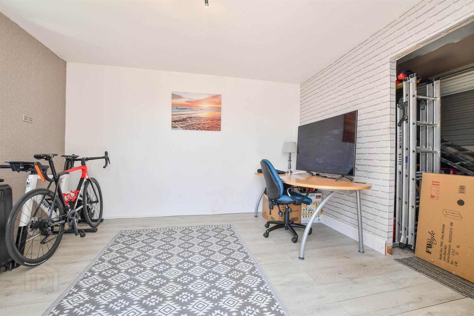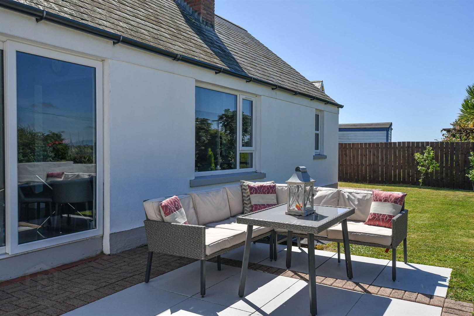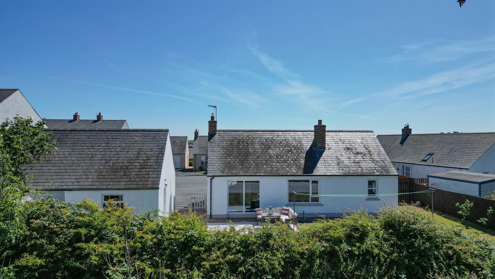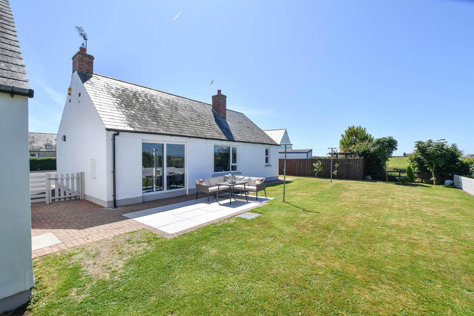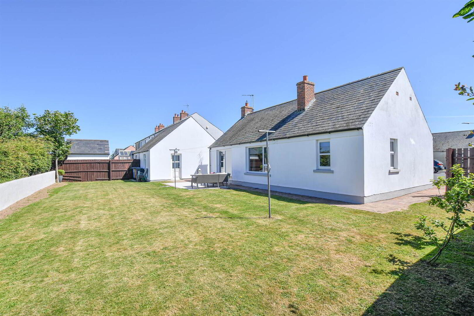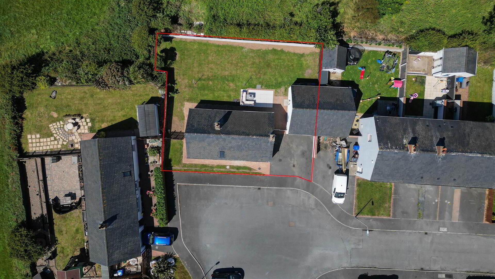15 Tullyronan,
Ballyhornan, Downpatrick, BT30 7SX
2 Bed Detached Bungalow
Offers Around £179,500
2 Bedrooms
1 Reception
Property Overview
Status
For Sale
Style
Detached Bungalow
Bedrooms
2
Receptions
1
Property Features
Tenure
Not Provided
Energy Rating
Heating
Oil
Broadband
*³
Property Financials
Price
Offers Around £179,500
Stamp Duty
Rates
£939.43 pa*¹
Typical Mortgage
Legal Calculator
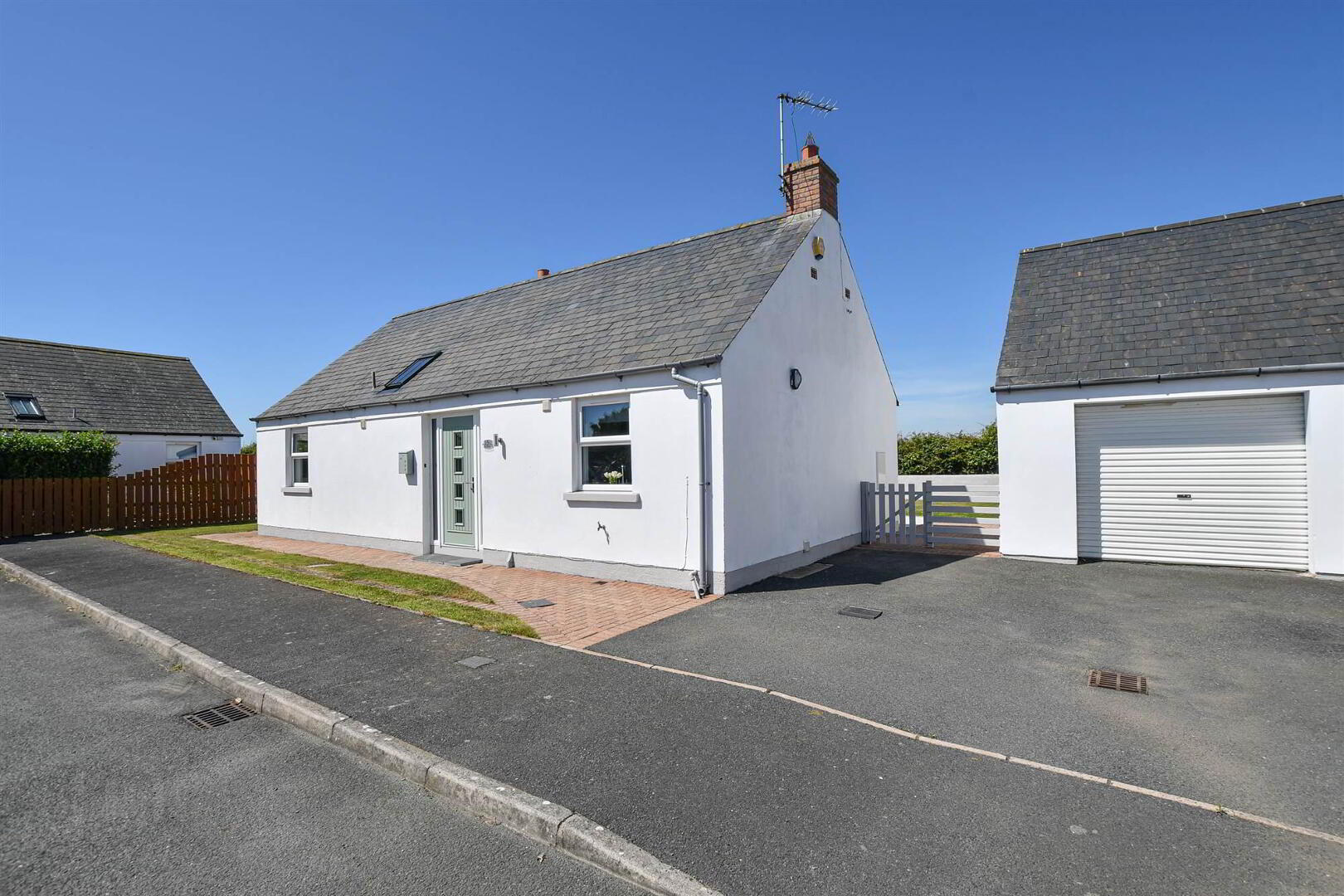
Additional Information
- Attractive detached bungalow close to Ballyhornan Beach and scenic coastal walks
- Modern living with bright open plan living/kitchen/dining
- Two bedrooms layout, shower room
- Detached garage with home office/utility
- Generous corner site giving excellent privacy
Welcome to this charming detached bungalow located in the peaceful Tullyronan area of Ballyhornan—just a short distance from the stunning County Down coastline. This delightful home is beautifully presented throughout and offers a fantastic opportunity for buyers seeking modern, single-level living in a serene setting.
At the heart of the home is a bright and welcoming open-plan living, kitchen, and dining area. The kitchen is well-equipped with fitted units and plenty of space to cook and dine, while the lounge area benefits from natural light and a seamless connection to the rest of the home.There are two well-proportioned bedrooms, both of which are tastefully decorated and offer peaceful retreat spaces.The shower room is fitted with a clean, contemporary suite, completing the practical and stylish interior.
Outside, this property continues to impress. A detached garage is located to the side, which includes a home/office/utility—ideal for remote working, creative pursuits, or simply as a quiet getaway space. This additional space adds real versatility to the property and can be tailored to suit a variety of needs.The private rear garden is enclosed and low-maintenance, offering the perfect spot for outdoor relaxation, BBQs, or morning coffee.
Set in a tranquil location, yet within easy reach of Ballyhornan Beach and the wider Downpatrick area, this home strikes the ideal balance between countryside calm and everyday convenience. Whether you're looking for a coastal retreat, a downsize in style, or a work-from-home haven, this lovely bungalow ticks all the boxes.
- ENTRANCE HALL:
- laminate flooring, radiator
- LIVING ROOM:
- 3.58m x 2.97m (11' 9" x 9' 9")
laminate flooring, vaulted ceiling, radiator - KITCHEN/DINING:
- 5.99m x 3.58m (19' 8" x 11' 9")
high & low level units with complimentary work-top, ceramic hob with low level oven and extractor fan above, integrated fridge/freezer, single drainer stainless steel sink unit, recess for washing machine and tumble dryer, panelled vaulted ceiling, tiled floor, open to dining area with sliding doors to patio and garden - BEDROOM (1):
- 3.56m x 2.95m (11' 8" x 9' 8")
vaulted ceiling, laminate flooring, radiator - BEDROOM (2):
- 3.56m x 2.87m (11' 8" x 9' 5")
vaulted ceiling, laminate flooring, radiator - SHOWER ROOM:
- white suite with shower cubicle, pedestal wash hand basin, low level wc, tiled floor, radiator
Outside
- DETACHED GARAGE:
- 5.87m x 3.76m (19' 3" x 12' 4")
with roller door, rear office/utility area - Neat tarmac driveway, paved walkway and lawn to front, fully enclosed rear garden with patio area and lawn
Directions
Located just off the main Strangford to Ardglass Road


