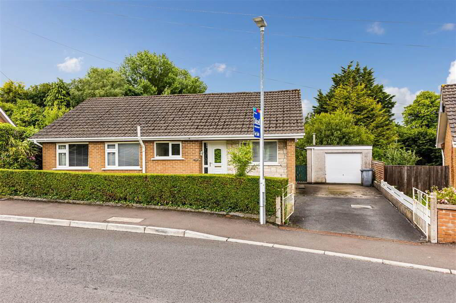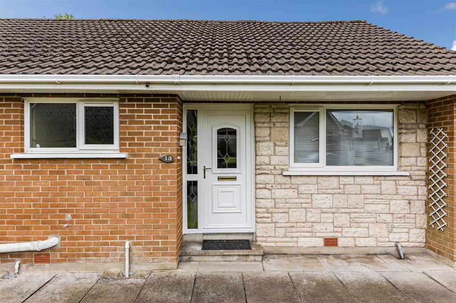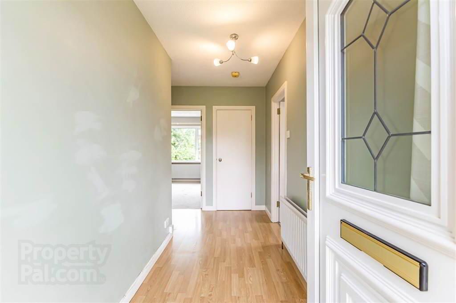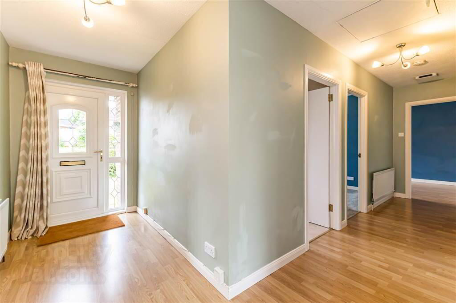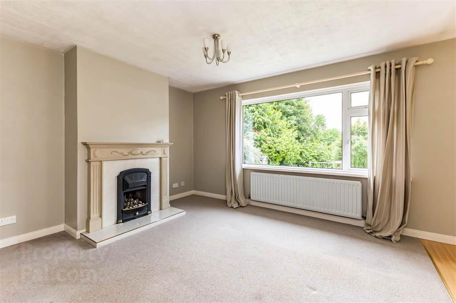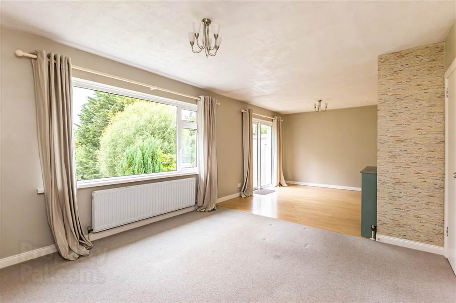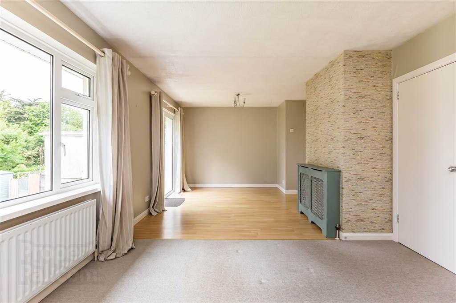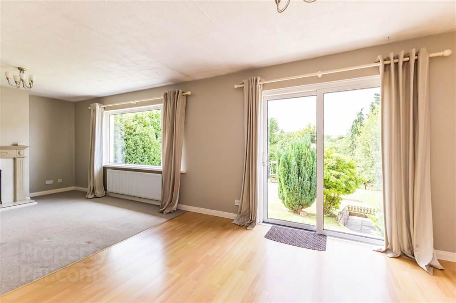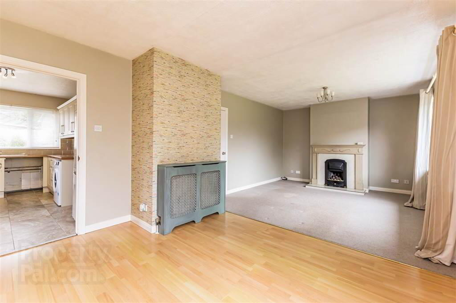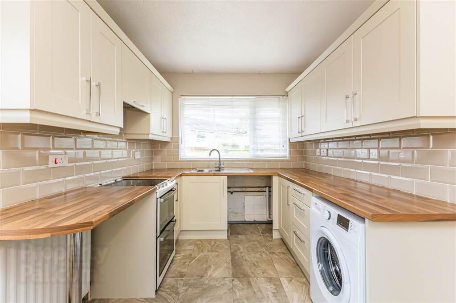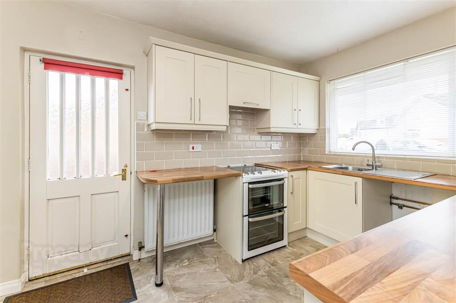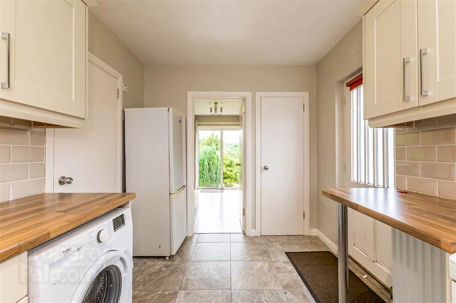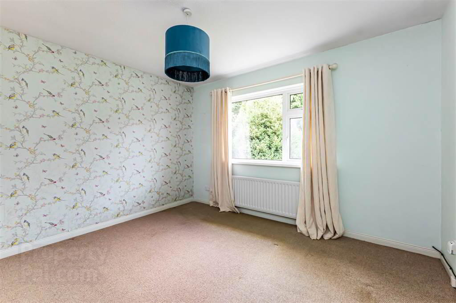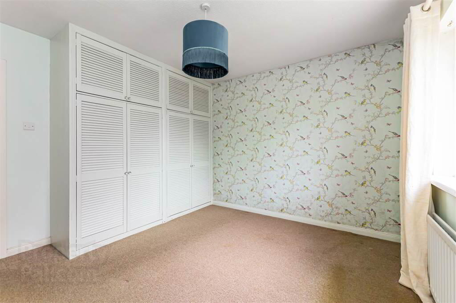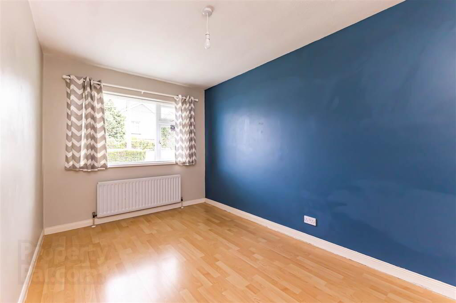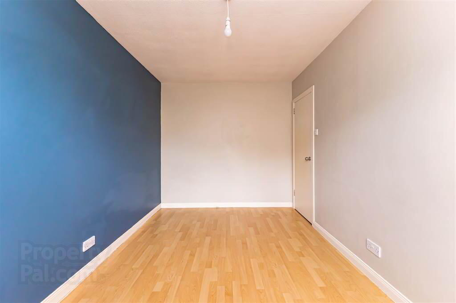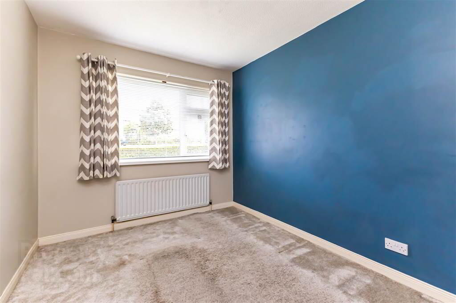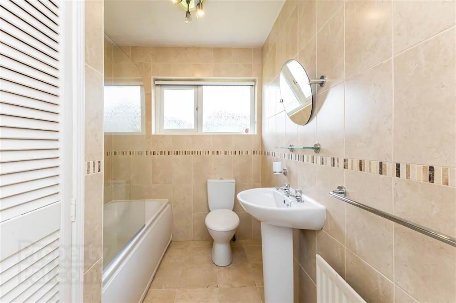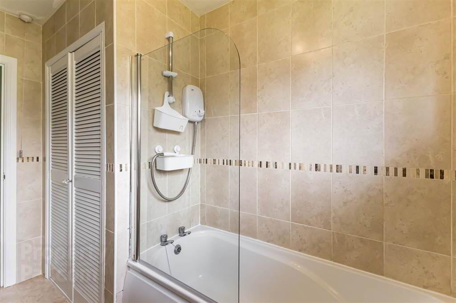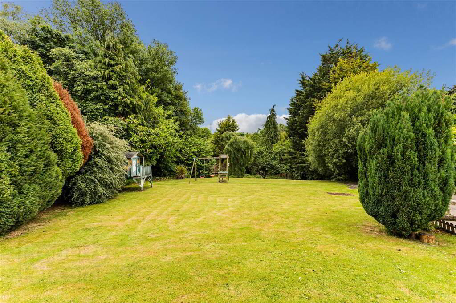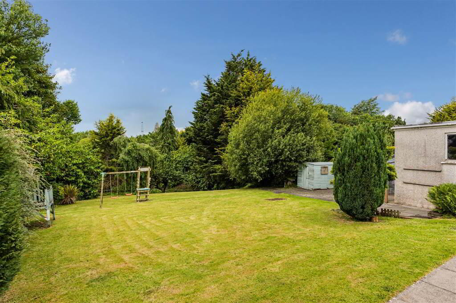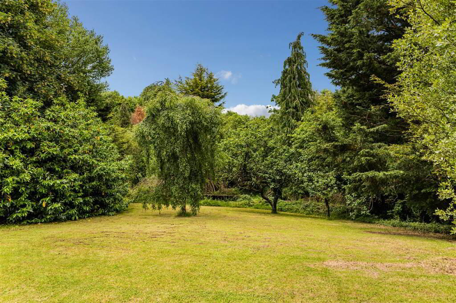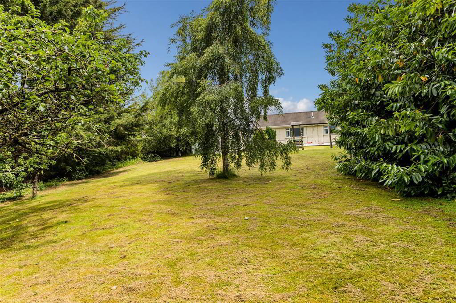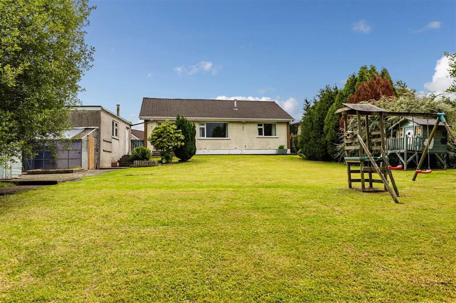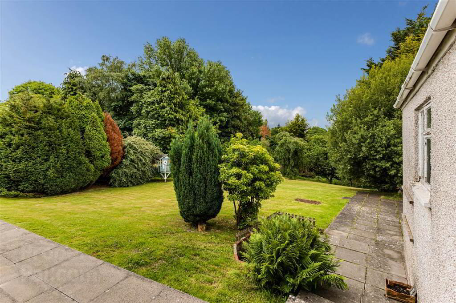15 Traherne Gardens,
Lisburn, BT27 5QW
3 Bed Detached Bungalow
Offers Over £245,000
3 Bedrooms
1 Reception
Property Overview
Status
For Sale
Style
Detached Bungalow
Bedrooms
3
Receptions
1
Property Features
Tenure
Not Provided
Energy Rating
Heating
Oil
Broadband
*³
Property Financials
Price
Offers Over £245,000
Stamp Duty
Rates
£1,364.70 pa*¹
Typical Mortgage
Legal Calculator
In partnership with Millar McCall Wylie
 A fantastic detached bungalow with a magnificent rear garden situated in a popular residential area off the Hillsborough Old Road. Ideally located only a short drive from Lisburn City centre and the M1 Sprucefield junction giving easy access to Belfast and the Northern Ireland road network. This home offers well proportioned accommodation and is sure to appeal to a wide array of potential purchasers. Viewing is highly recommended.
A fantastic detached bungalow with a magnificent rear garden situated in a popular residential area off the Hillsborough Old Road. Ideally located only a short drive from Lisburn City centre and the M1 Sprucefield junction giving easy access to Belfast and the Northern Ireland road network. This home offers well proportioned accommodation and is sure to appeal to a wide array of potential purchasers. Viewing is highly recommended.The accommodation comprises as follows:
Reception Hall, open plan living and dining area, kitchen, 3 bedrooms and bathroom.
The property benefits from oil-fired central heating, PVC double glazed windows, mature large rear garden and detached garage.
Outside
Front garden in lawn. Tarmac driveway leading to detached garage 18' 11" x 12' 3" (5.769m x 3.738m) with up and over door, light, power and pedestrian side door.
Magnificent, mature rear garden in lawn with tree and shrub borders. Paved patio. Paved paths. Outside light and tap.
Ground Floor
- HALL:
- PVC part double glazed front door and glazed side panel. Laminate floor. Telephone point. Built-in cloaks cupboard. Access to part floored roofspace via sliding metal ladder.
- LOUNGE/DINING ROOM:
- 7.702m x 3.571m (25' 3" x 11' 9")
Feature tiled fireplace with wooden mantle and inset gas fire. Dining area with laminate floor and sliding double glazed door to outside. - REFITTED KITCHEN:
- 3.806m x 2.457m (12' 6" x 8' 1")
Range of high and low level shaker style units with contrasting wood effect worktops. Stainless steel sink unit with mixer taps and drainer. Space for cooker with pull out concealed extractor unit. Space for dishwasher/tumble dryer. Plumbed for washing machine. Tiled between units. Tiled floor. Built-in larder unit. Part glazed door to outside. - BEDROOM 1:
- 3.663m x 3.578m (12' 0" x 11' 9")
Built-in wardrobes. - BEDROOM 2:
- 4.41m x 2.568m (14' 6" x 8' 5")
Laminate floor. - BEDROOM 3:
- 3.081m x 2.6m (10' 1" x 8' 6")
- BATHROOM:
- White suite comprising of panelled bath with 'Mira' electric shower unit. Shower screen. Pedestal wash hand basin. Low flush WC. Fully tiled walls and floor. Extractor fan. Built-in hotpress.
Directions
From Hillsborough Old Road turn onto Saintsbury Avenue. Take the first right onto Traherne Gardens, No.15 is on the right-hand side.


