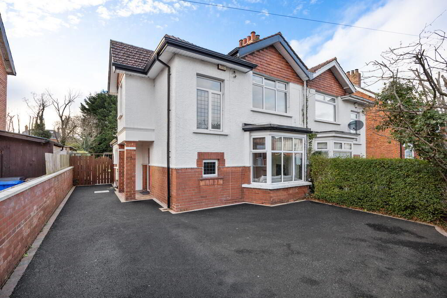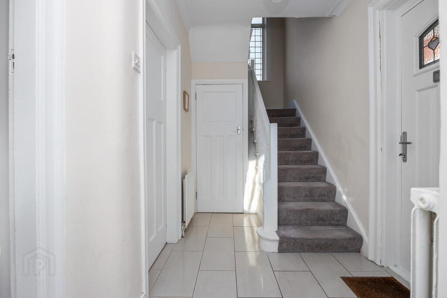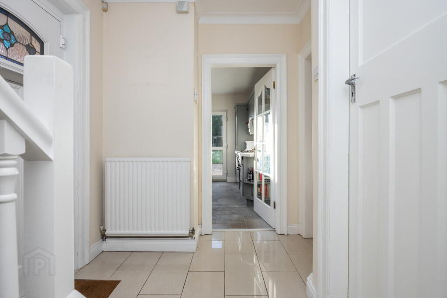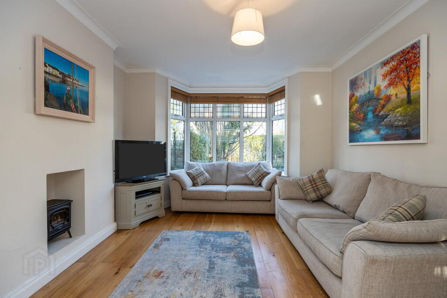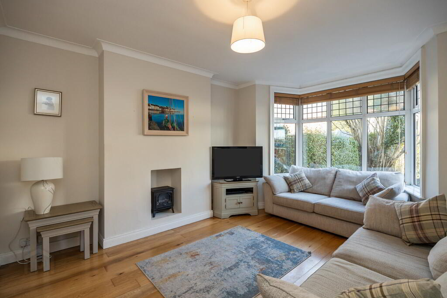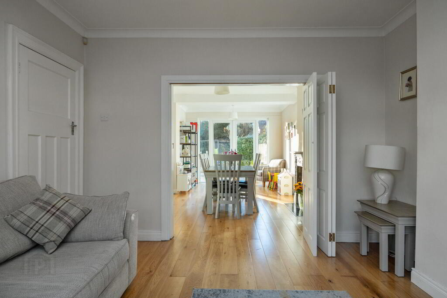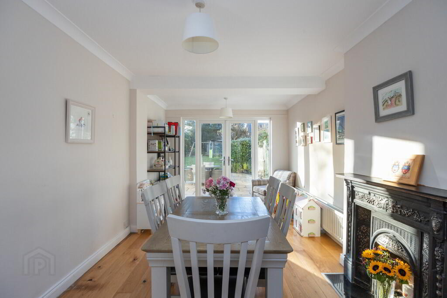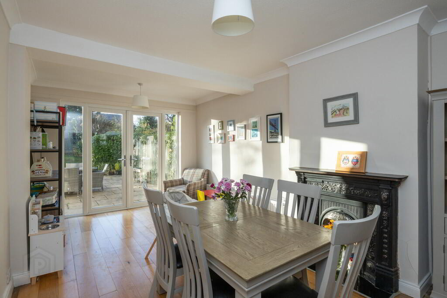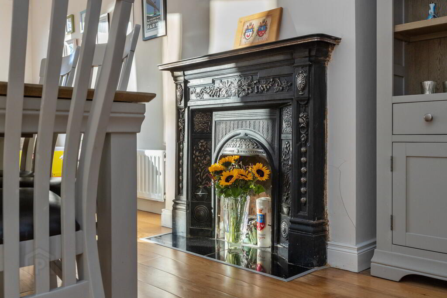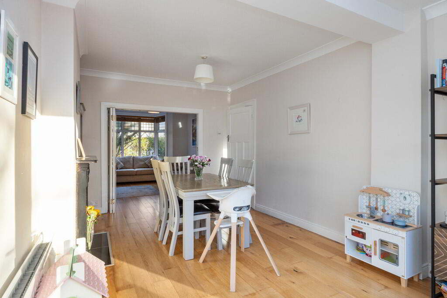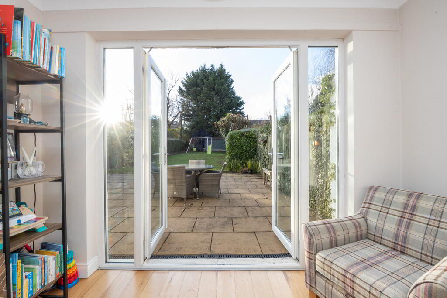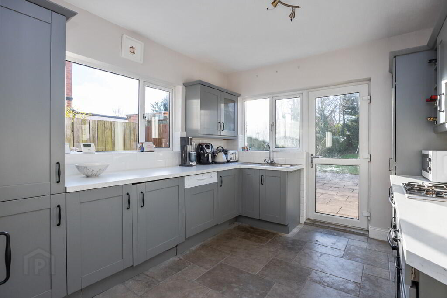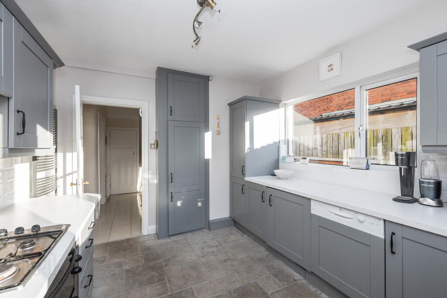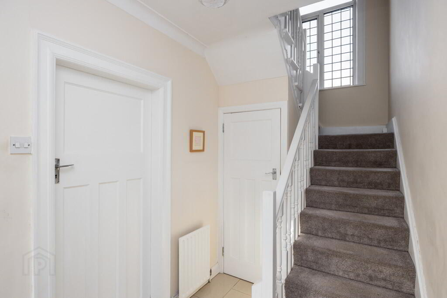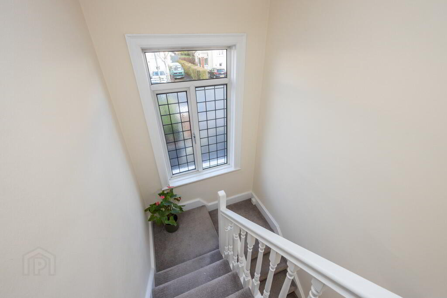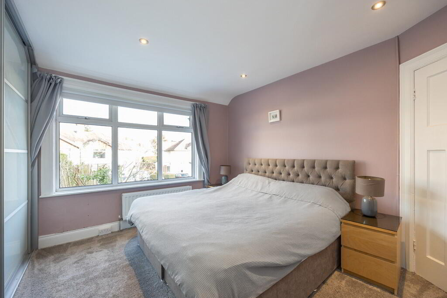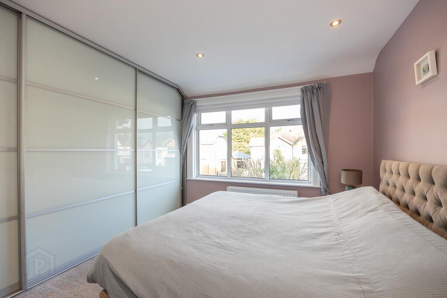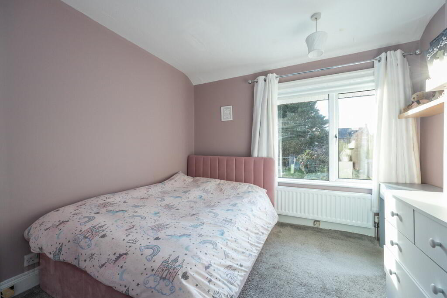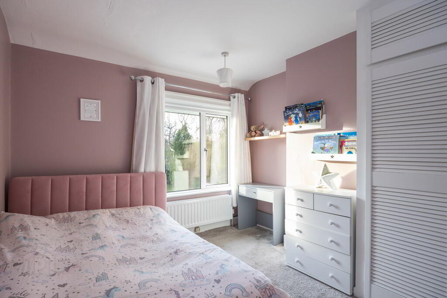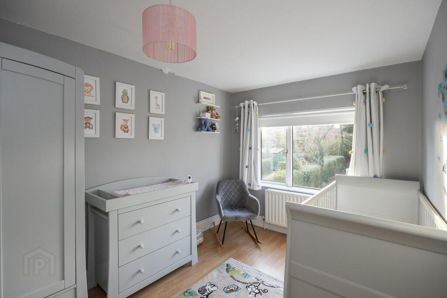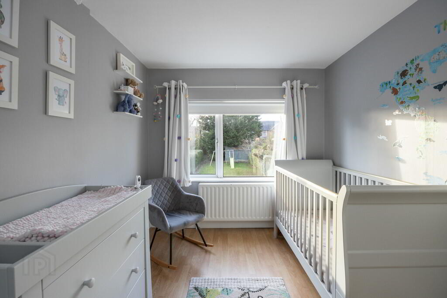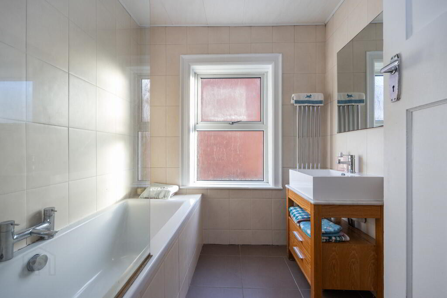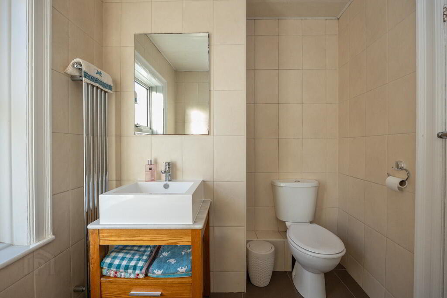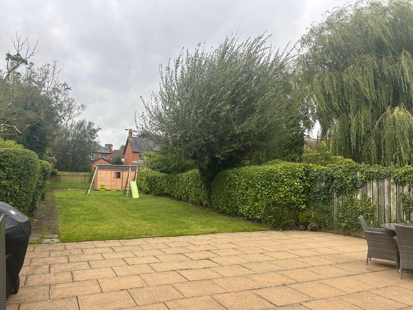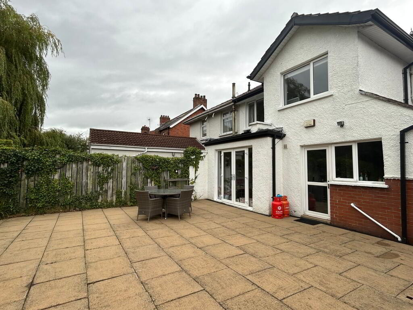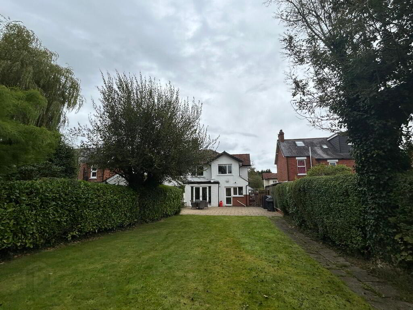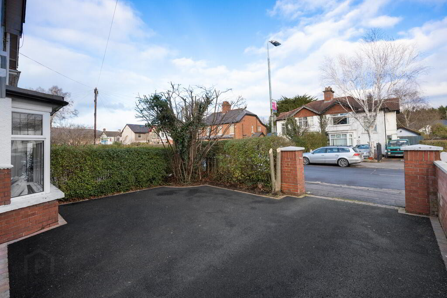15 Sicily Park,
Belfast, BT10 0AJ
3 Bed Semi-detached House
Offers Around £284,950
3 Bedrooms
1 Bathroom
2 Receptions
Property Overview
Status
For Sale
Style
Semi-detached House
Bedrooms
3
Bathrooms
1
Receptions
2
Property Features
Tenure
Not Provided
Energy Rating
Broadband Speed
*³
Property Financials
Price
Offers Around £284,950
Stamp Duty
Rates
£1,630.81 pa*¹
Typical Mortgage
Legal Calculator
In partnership with Millar McCall Wylie
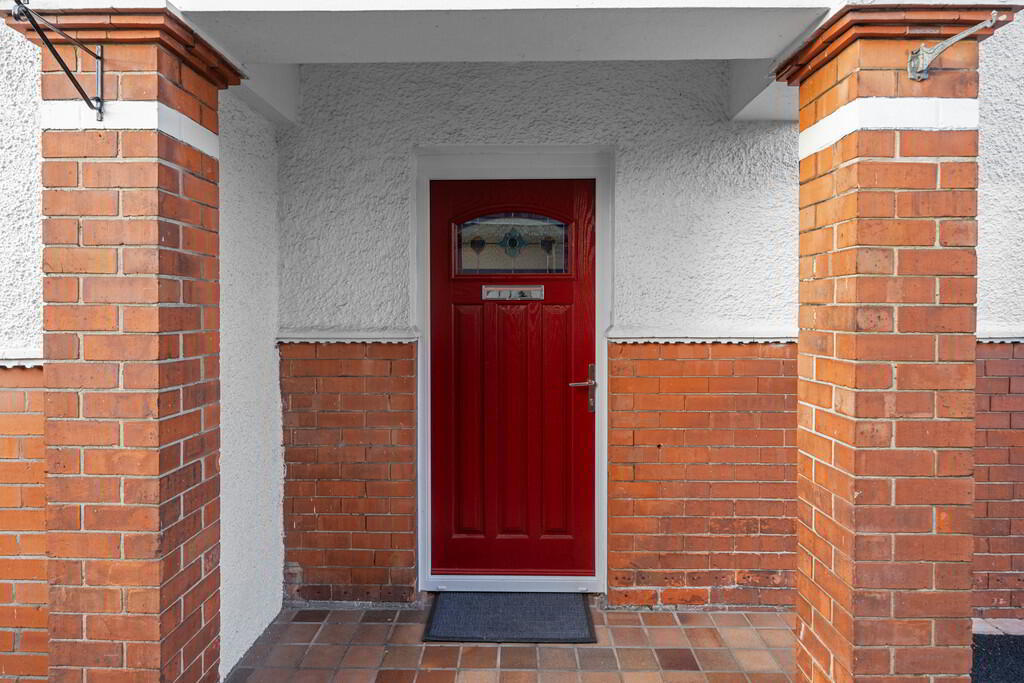
Additional Information
- Well Presented Semi-Detached Family Home
- Excellent Location Within Walking Distance Of Finaghy Village
- Public Transport Services And Main Arterial Routes Easily Accessible
- Many Leading Schools Close At Hand
- Bright And Spacious Bay Front Living Room Open To Dining / Family Room
- Modern Kitchen With A Range Of Integrated Appliances
- Three Generous Bedrooms
- Well Appointed First Floor Family Bathroom
- Large South Facing Rear Garden | Driveway Parking
- Gas Fired Central Heating | Double Glazing
The home itself has been thoughtfully maintained and tastefully presented, creating a welcoming atmosphere from the moment you step inside. The ground floor comprises a bright and spacious bay-fronted living room which flows seamlessly into a dining and family area. Double doors open out to the beautifully landscaped rear garden, allowing an effortless transition between indoor and outdoor living. A modern fitted kitchen with a range of integrated appliances completes the ground floor accommodation, offering both practicality and style.
Upstairs, the property boasts three generous bedrooms, each with ample space for family living, along with a contemporary family bathroom finished to a high standard. The layout provides flexibility and comfort, catering perfectly to the needs of modern families.
Externally, the property benefits from a tarmac driveway to the front and side, providing excellent off-street parking. To the rear, a substantial, enclosed south-facing garden laid in lawn with a patio area offers the ideal setting for relaxation, outdoor dining and year-round entertaining.
This home represents an excellent opportunity to secure a property in one of South Belfast's most desirable and convenient locations. With its blend of spacious interiors, superb presentation and attractive outdoor space, early viewing is strongly recommended to fully appreciate all that this fine home has to offer.
ENTRANCE HALL Hardwood front door, ceramic tiled floor.
CLOAKROOM
LIVING ROOM 15' 1" x 12' 6" (4.62m x 3.82m) Bay
window, wooden flooring, cornicing, doors to:
DINING ROOM 18' 4" x 11' 1" (5.61m x 3.4m) Feature cast iron fireplace with tiled hearth, wooden flooring, double doors to rear garden.
KITCHEN WITH BREAKFAST AREA 11' 5" x 10' 2" (3.48m x 3.12m) Excellent range of high and low level units, glazed display cabinet, stainless steel sink unit, four ring gas hob and oven with extractor fan over, integrated washing machine, integrated dishwasher, integrated fridge freezer, partly tiled walls, ceramic tiled floor.
FIRST FLOOR LANDING Roof space access
BEDROOM 12' 2" x 10' 0" (3.73m x 3.07m) Built in double robes.
BEDROOM 11' 3" x 10' 2" (3.43m x 3.1m) Laminate wooden floor
BEDROOM 11' 6" x 8' 0" (3.51m x 2.46m) Built in storage
BATHROOM White suite, panelled bath with
chrome taps and electric shower over, low flush
w.c, wash hand basin with chrome taps and storage
under, heated chrome towel radiator, fully tiled
walls and tiled floor
OUTSIDE Tarmac driveway with parking for several vehicles, mature hedges. Private and enclosed south facing rear garden laid in lawn with patio, mature hedges, timber fencing.


