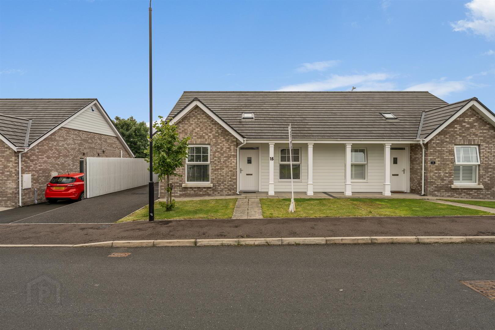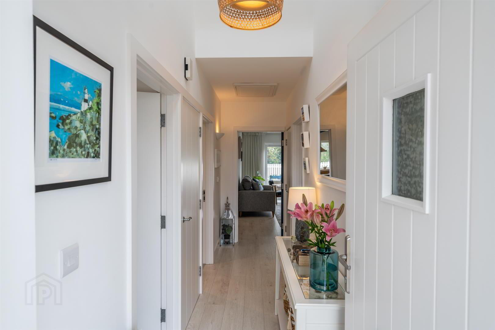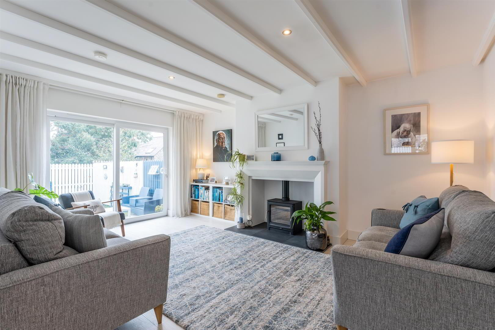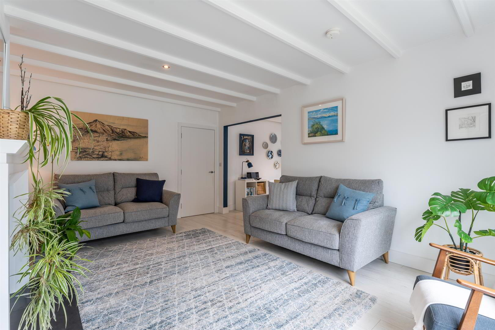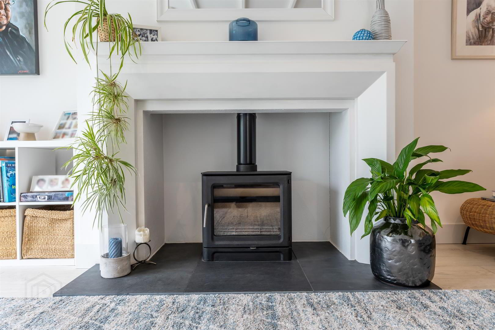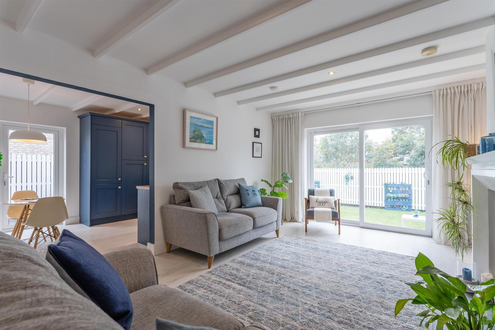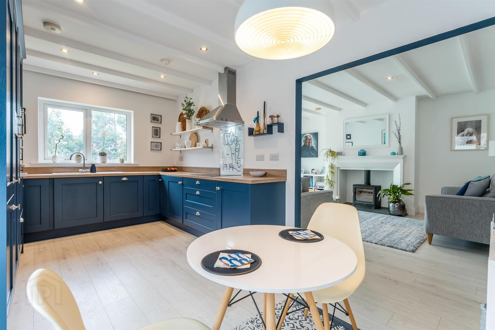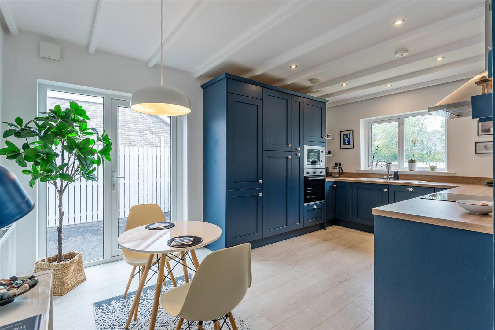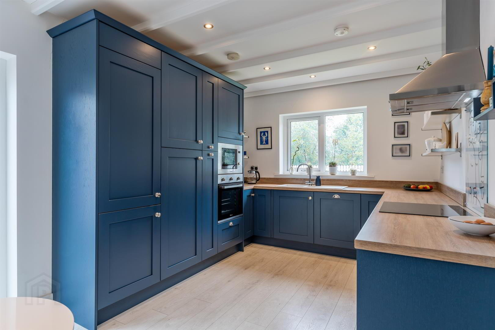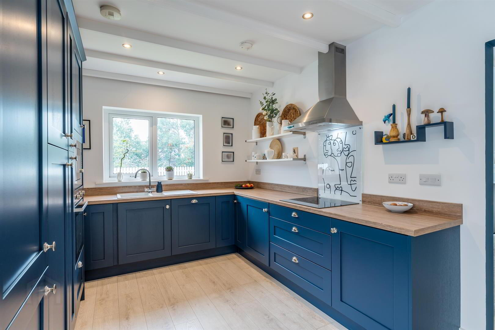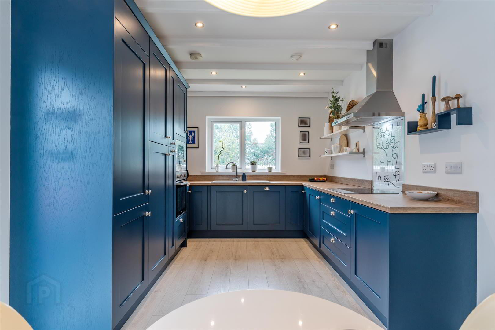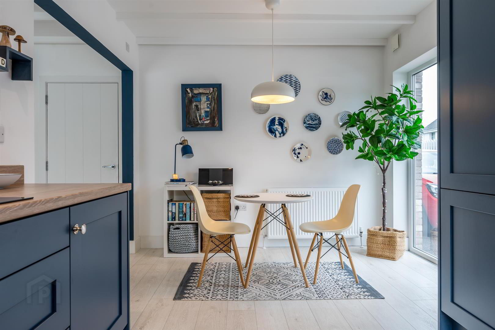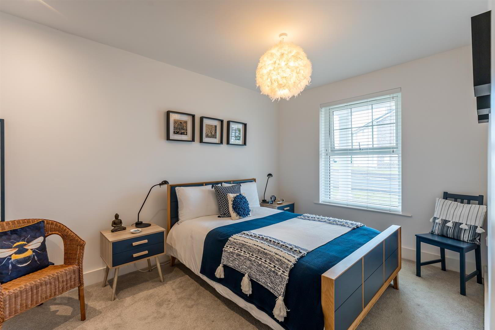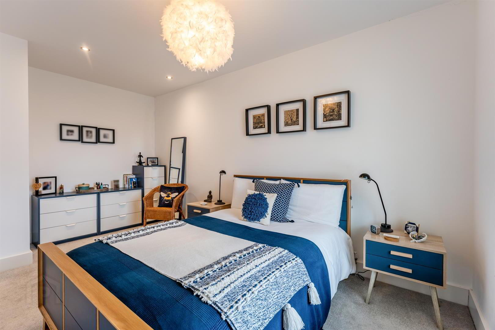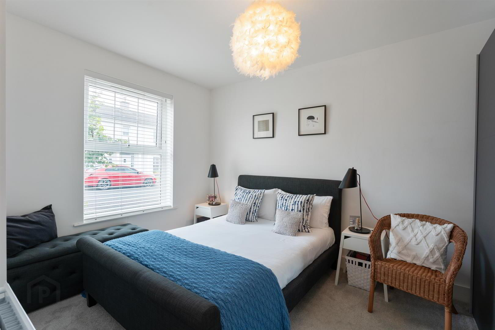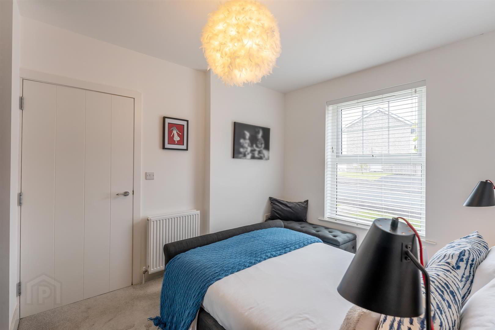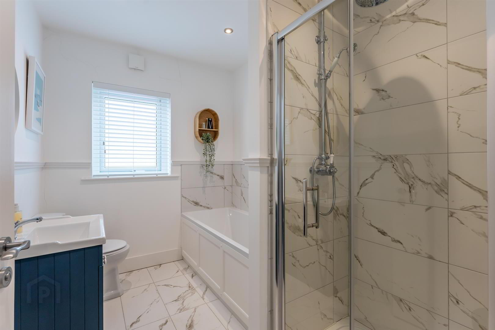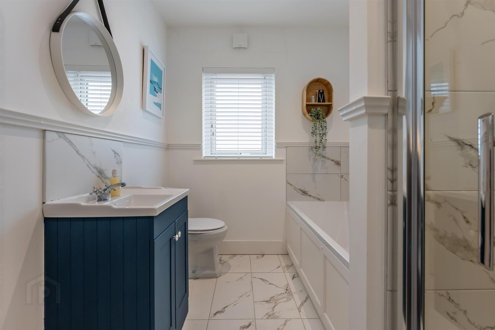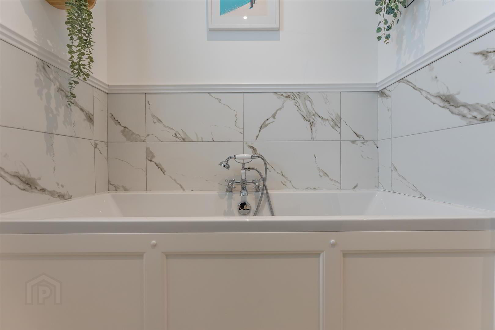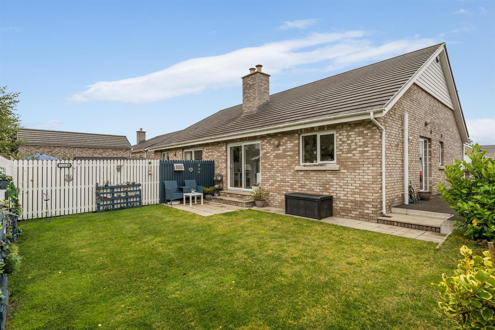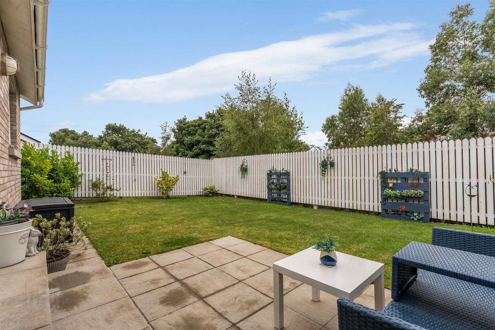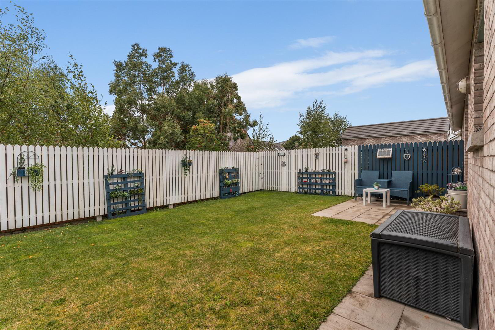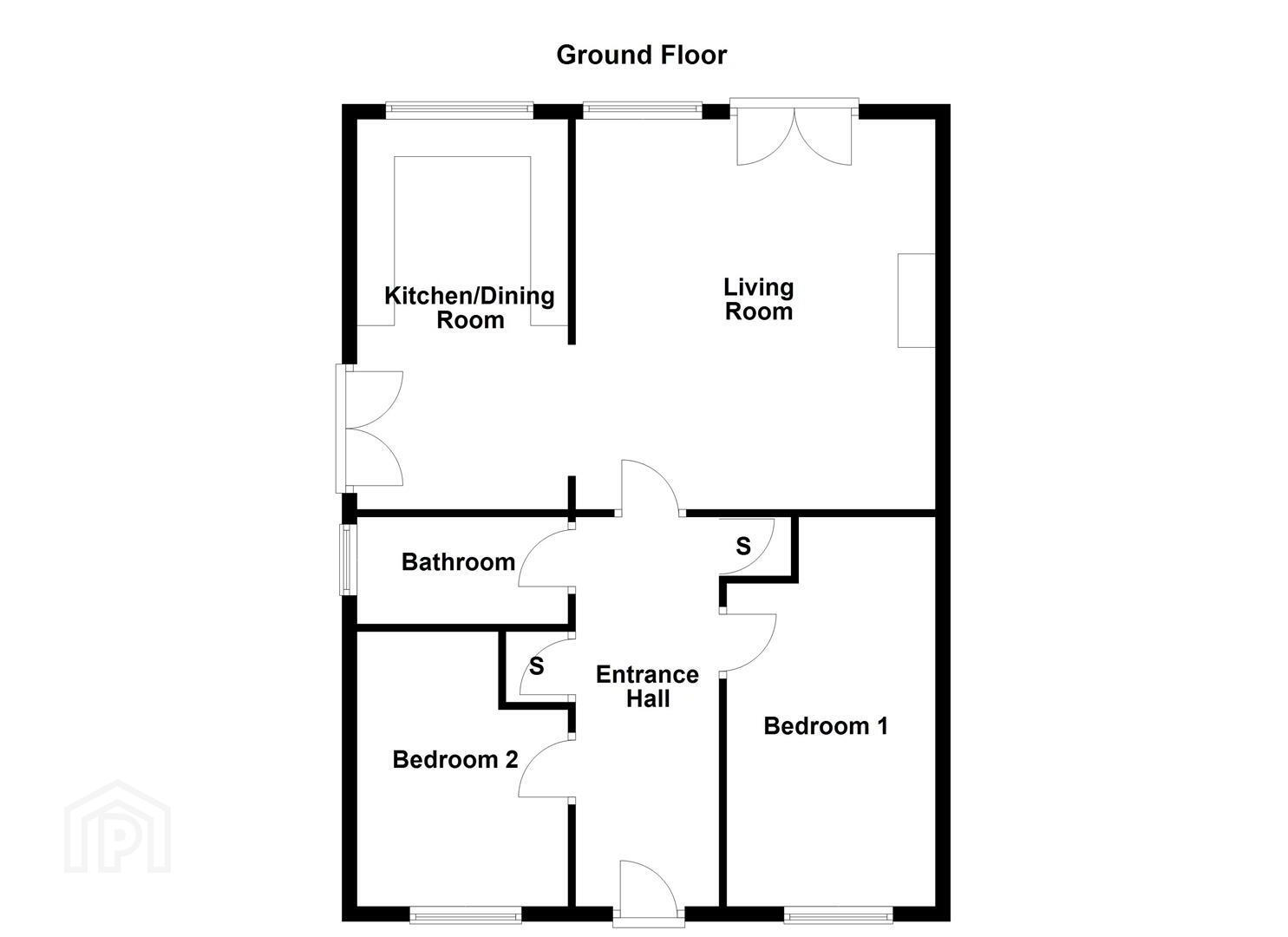15 Second Avenue,
Rivenwood, Newtownards, BT23 8AE
2 Bed Semi-detached Bungalow
Offers Around £224,950
2 Bedrooms
1 Bathroom
1 Reception
Property Overview
Status
For Sale
Style
Semi-detached Bungalow
Bedrooms
2
Bathrooms
1
Receptions
1
Property Features
Tenure
Freehold
Energy Rating
Broadband Speed
*³
Property Financials
Price
Offers Around £224,950
Stamp Duty
Rates
£810.73 pa*¹
Typical Mortgage
Legal Calculator
In partnership with Millar McCall Wylie
Property Engagement
Views Last 7 Days
41
Views Last 30 Days
274
Views All Time
4,753
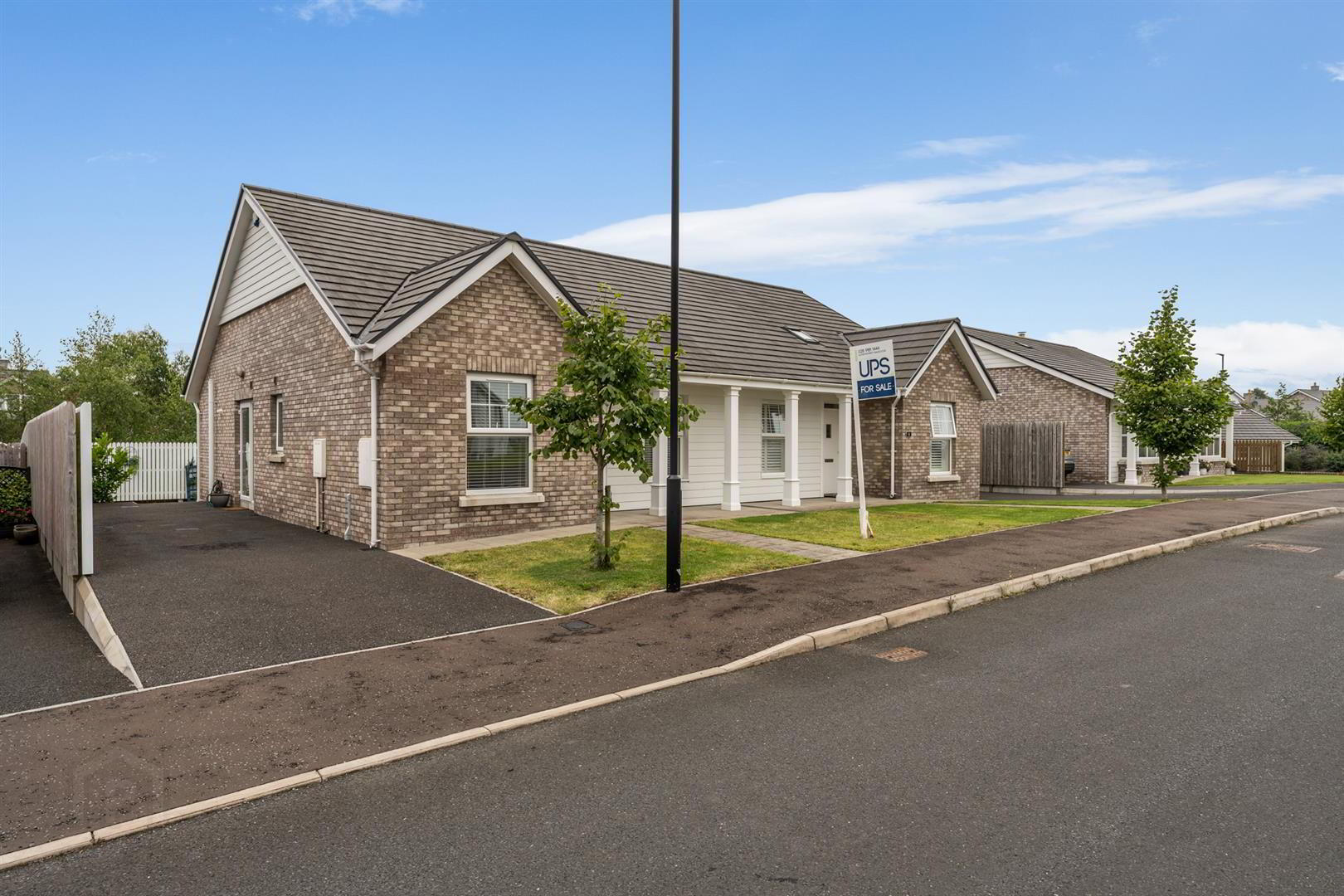
Additional Information
- Beautiful Semi-Detached Bungalow Within The Popular Rivenwood Development
- Open Plan Living Area With Feature Fireplace And Wood Burning Stove
- Attractive Kitchen With A Range Of Units And Integrated Appliances
- Gas Fired Central Heating System and uPVC Double Glazed Windows
- Two Bright And Spacious Double Bedrooms
- Excellent Off Street Parking To Front And Large Rear Garden
- 6 Years Remaining on the NHBC Warranty
- View Now To Avoid Disappointment!
On entering the home, the entrance hall leads to two double bedrooms, a modern bathroom suite, and open plan kitchen, living, dining area with an attractive wood burning stove and wood laminate flooring. The kitchen has an excellent range of high and low level units and integrated appliances.
Externally there is a tarmac driveway to the front and a large rear garden in lawn with attractive paved patio area for entertaining in those Summer months.
In addition to its many appealing features this beautifully maintained property has 6 years NHBC Warranty remaining and we highly recommend viewing at your earliest convenience of this exceptional home.
- Accommodation Comprises:
- Entrance Hallway
- Wood laminate flooring, built in storage, Velux window.
- Living Room 3.91 x 5.32 (12'9" x 17'5")
- Wood laminate flooring, wood burning stove with wooden mantle and tiled hearth, recessed spotlights, sliding patio doors to rear garden.
Open to- - Kitchen 2.99 x 5.32 (9'9" x 17'5")
- Modern range of high and low level units, wood laminate worksurfaces, 1 1/4 bowl sink unit with mixer tap and drainer, integrated appliances to include; dishwasher, fridge freezer, washer/ dryer, four ring induction hob, oven and microwave. Wood laminate flooring, recessed spotlights, larder cupboard, space for informal dining, patio doors to side of property.
- Bedroom 1 2.78 x 4.8 (9'1" x 15'8" )
- Double room.
- Bedroom 2 2.8 x 3.96 (9'2" x 12'11")
- Double room.
- Bathroom
- Modern white suite comprising panelled bath with mixer tap and handheld shower, shower enclosure with overhead rainfall shower with sliding glass doors, vanity unit with storage and mixer tap, low flush w/c, part tiled walls, recessed spotlights, extractor fan, tiled floor.
- Outside
- Front & Side - Tarmac driveway for multiple vehicles, area in lawn, paved walkway.
Rear - Tiled patio area, area in lawn, mature plants, outside tap and light. - As part of our legal obligations under The Money Laundering, Terrorist Financing and Transfer of Funds (Information on the Payer) Regulations 2017, we are required to verify the identity of both the vendor and purchaser in every property transaction.
To meet these requirements, all estate agents must carry out Customer Due Diligence checks on every party involved in the sale or purchase of a property in the UK.
We outsource these checks to a trusted third-party provider. A charge of £20 + VAT per person will apply to cover this service.
You can find more information about the legislation at www.legislation.gov.uk


