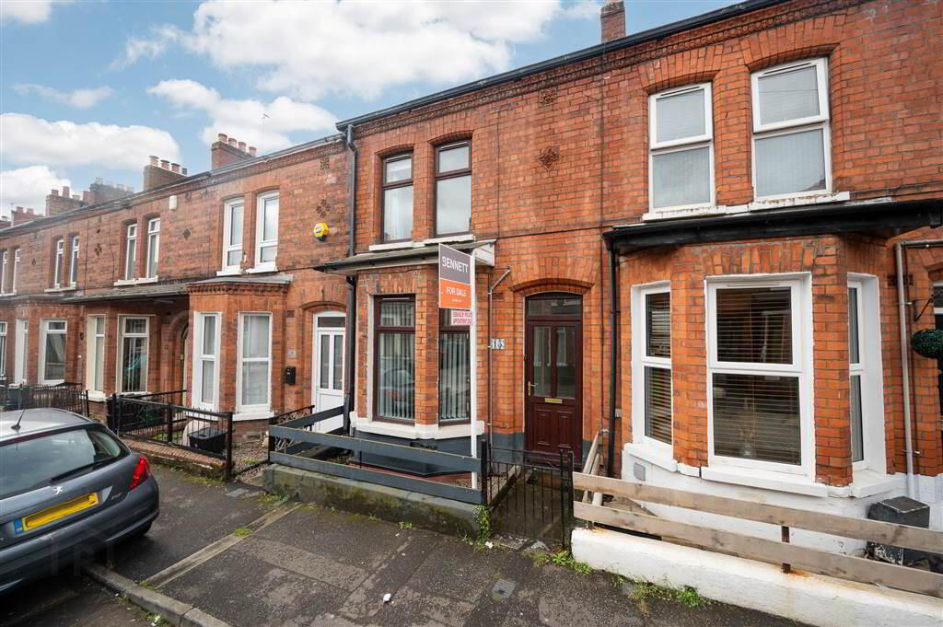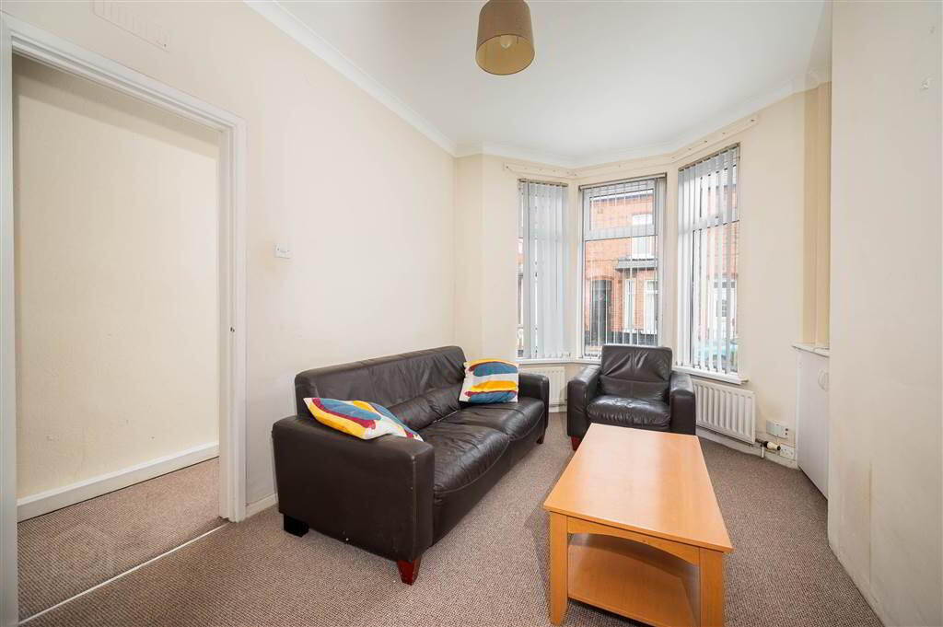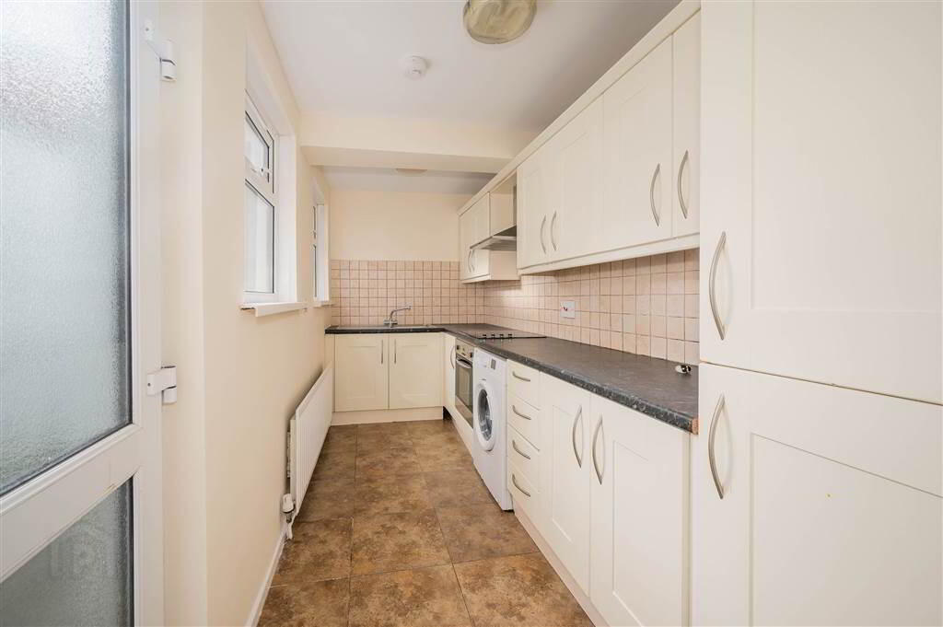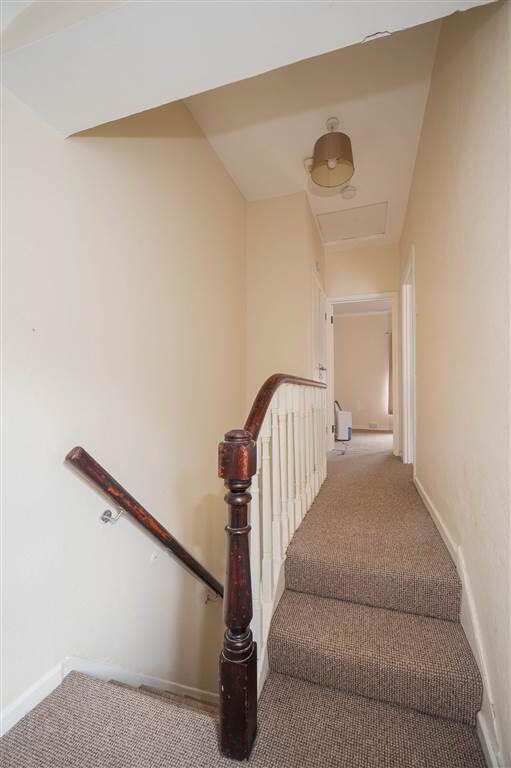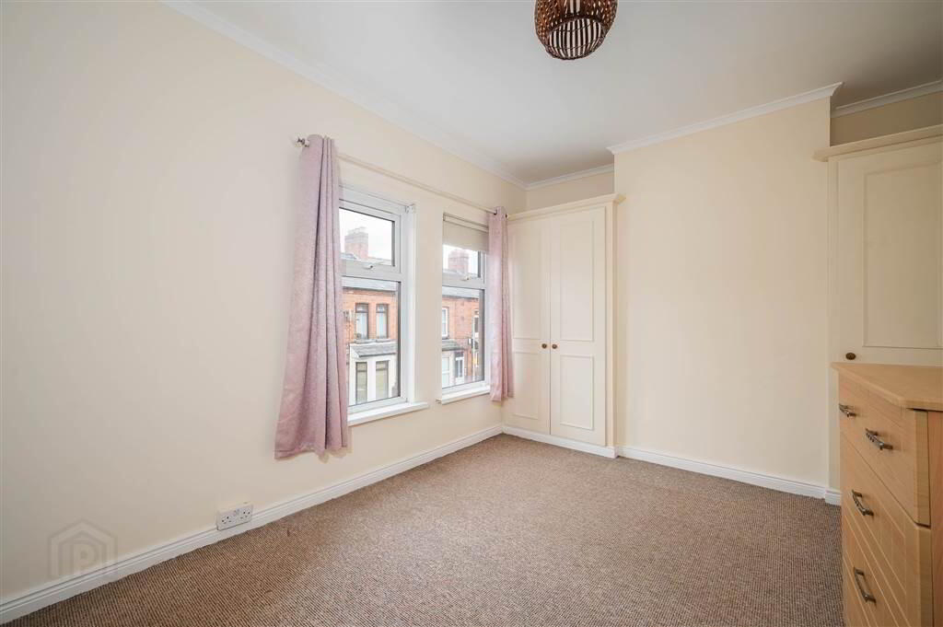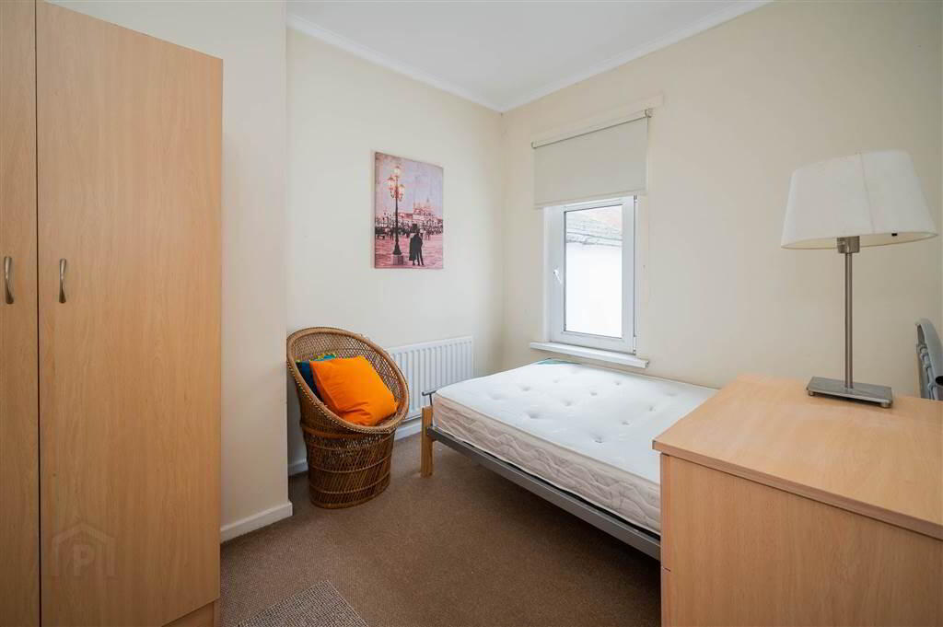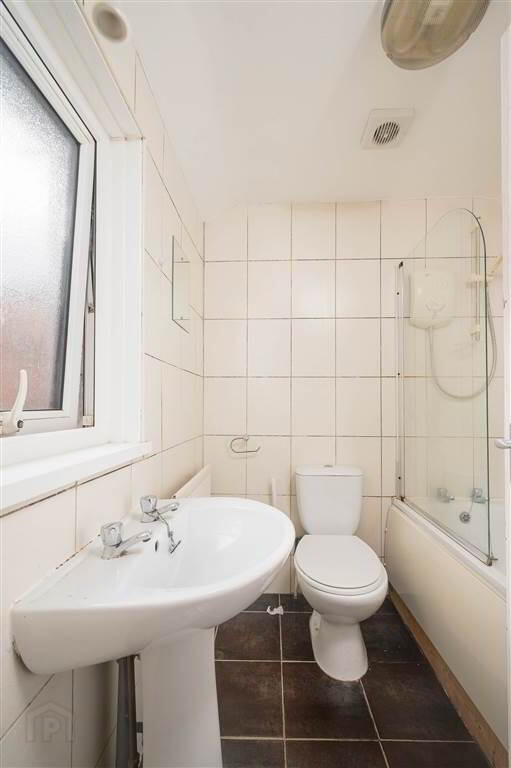15 Rochester Street,
Belfast, BT6 8EU
2 Bed Terrace House
Asking Price £119,950
2 Bedrooms
1 Bathroom
1 Reception
Property Overview
Status
For Sale
Style
Terrace House
Bedrooms
2
Bathrooms
1
Receptions
1
Property Features
Tenure
Not Provided
Energy Rating
Heating
Gas
Broadband
*³
Property Financials
Price
Asking Price £119,950
Stamp Duty
Rates
£887.35 pa*¹
Typical Mortgage
Legal Calculator
In partnership with Millar McCall Wylie
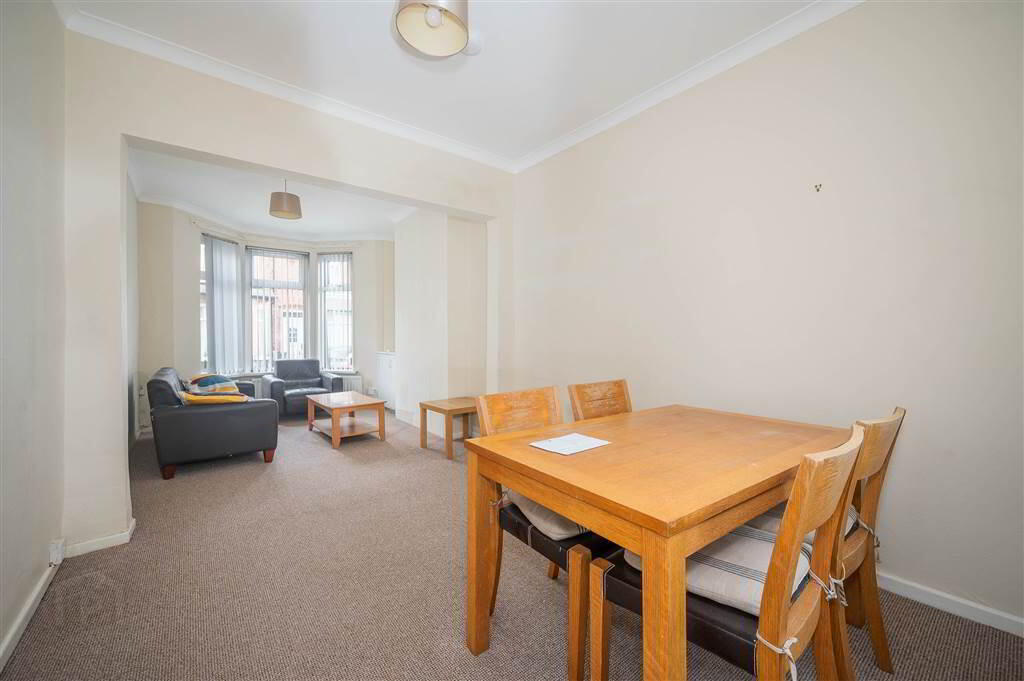
Additional Information
- A delightful property situated close to main transport links and schools.
- Well-presented throughout and offering spacious, adaptable living.
- Two well-presented double bedrooms.
- Fitted kitchen with access to enclosed rear yard.
- Two well-proportioned bedrooms.
- First floor bathroom suite.
- Gas fired central heating uPVC double glazing throughout.
- A quality home situated within a superb location, with a host of popular amenities, local schools and transportation routes close at hand.
- uPVC front door with glass insert
Ground Floor
- HALLWAY:
- 4.273m x 0.96m (14' 0" x 3' 2")
- OPEN PLAN LIVINGROOM
- 7.172m x 3.033m (23' 6" x 9' 11")
At widest points. Bay window. - KITCHEN
- 4.145m x 1.767m (13' 7" x 5' 10")
A range of high to low-levels units, integrated 4 ring hob and oven, Integrated fridge/freezer. 1.5 stainless steel sink unit with mixer tap. Tiled flooring with partially tiled walls, access to enclosed rear yard.
First Floor
- BEDROOM (1):
- 3.737m x 3.078m (12' 3" x 10' 1")
At widest points. Built in storage.
- BEDROOM (2):
- 3.182m x 2.525m (10' 5" x 8' 3")
- BATHROOM:
- 1.774m x 1.729m (5' 10" x 5' 8")
At widest points. Tiled walls, ceramic tiled flooring, extractor fan, pedestal wash hand basin with two taps. W/C, bath with electric shower attachment.
Ground Floor
- OUTSIDE:
- Enclosed rear year with paved patio.
Directions
ravelling on the Ravenhill Road out of city centre, turn left onto Rochester Street.


