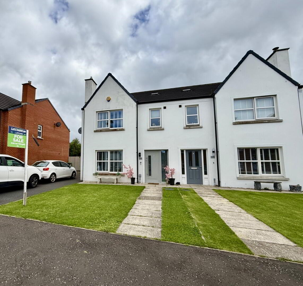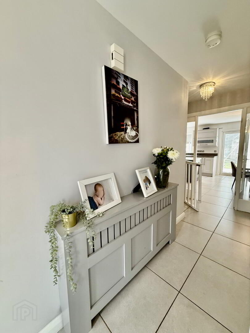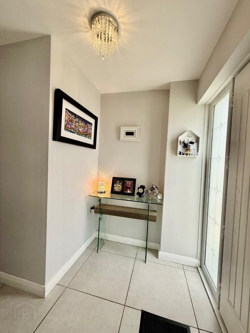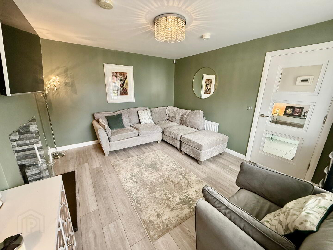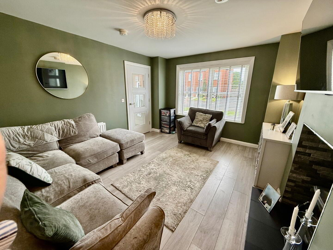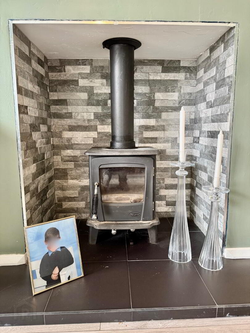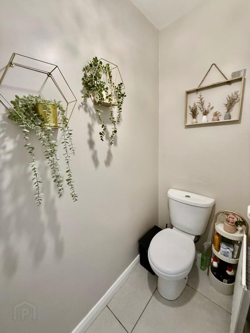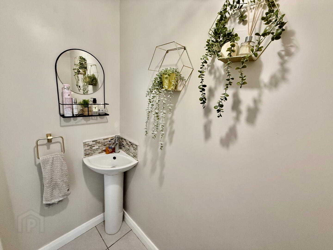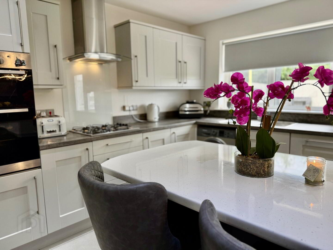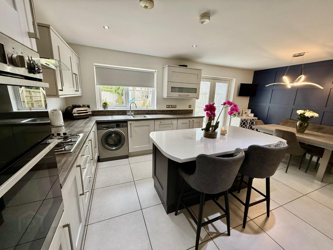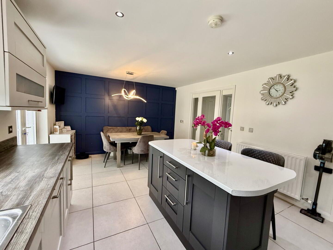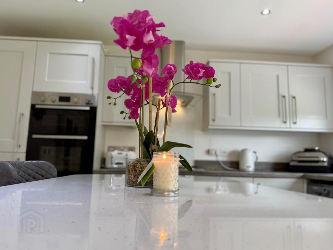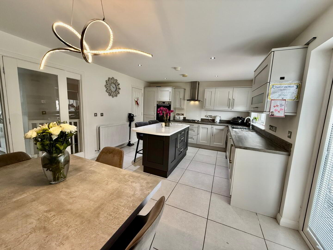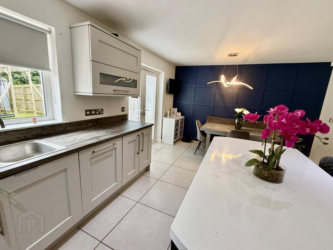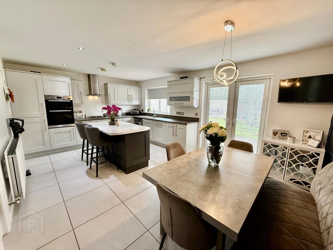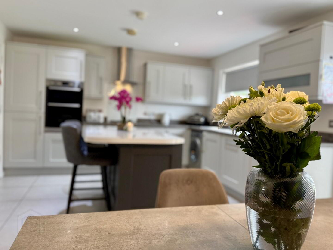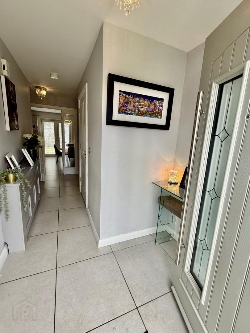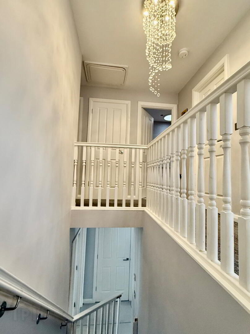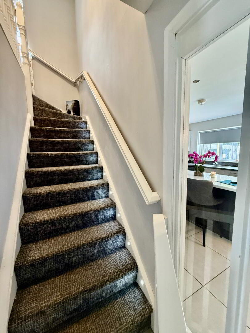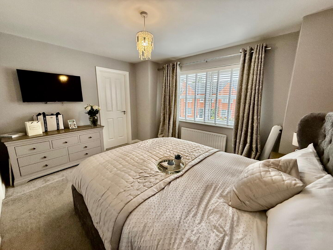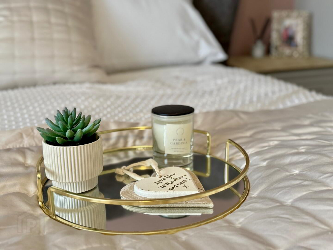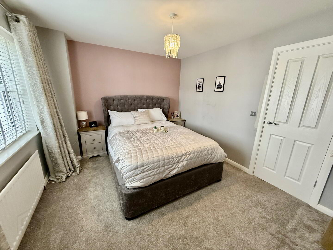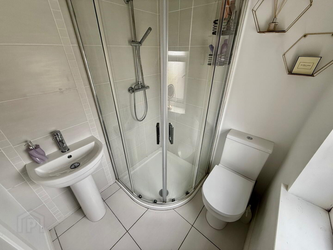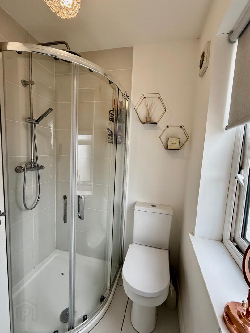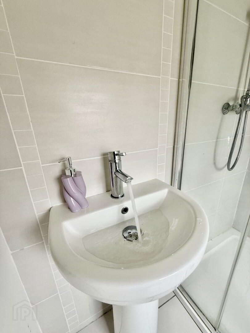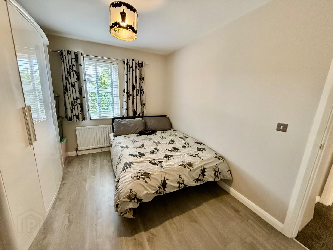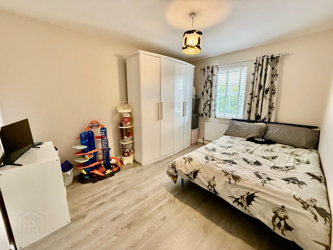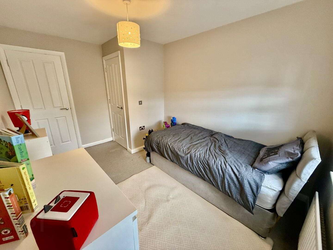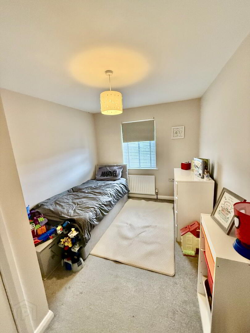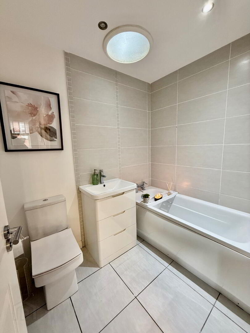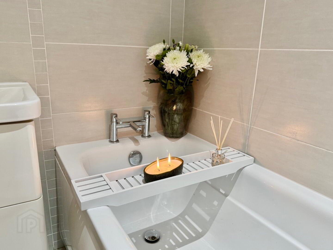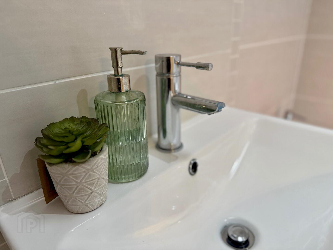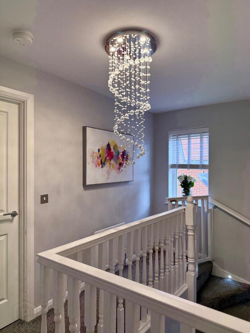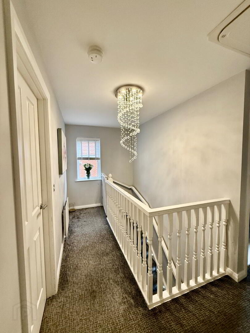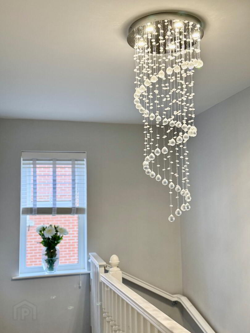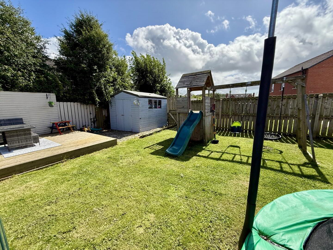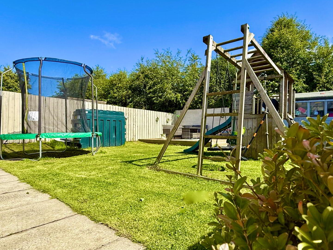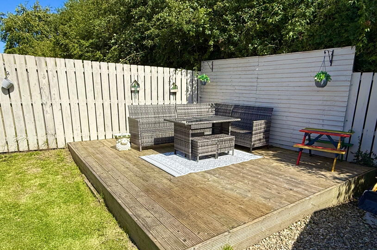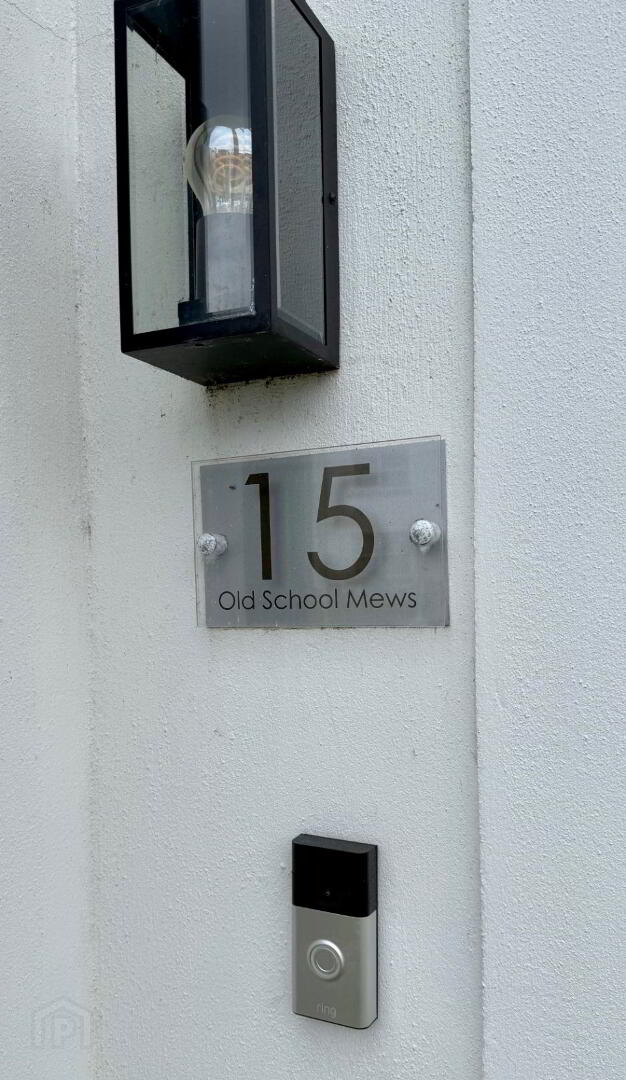15 Old School Mews,
Glenavy, BT29 4BG
3 Bed Semi-detached Villa
Asking Price £204,950
3 Bedrooms
3 Bathrooms
1 Reception
Property Overview
Status
For Sale
Style
Semi-detached Villa
Bedrooms
3
Bathrooms
3
Receptions
1
Property Features
Size
104 sq m (1,119 sq ft)
Tenure
Freehold
Energy Rating
Heating
Oil
Property Financials
Price
Asking Price £204,950
Stamp Duty
Rates
£1,091.76 pa*¹
Typical Mortgage
Legal Calculator
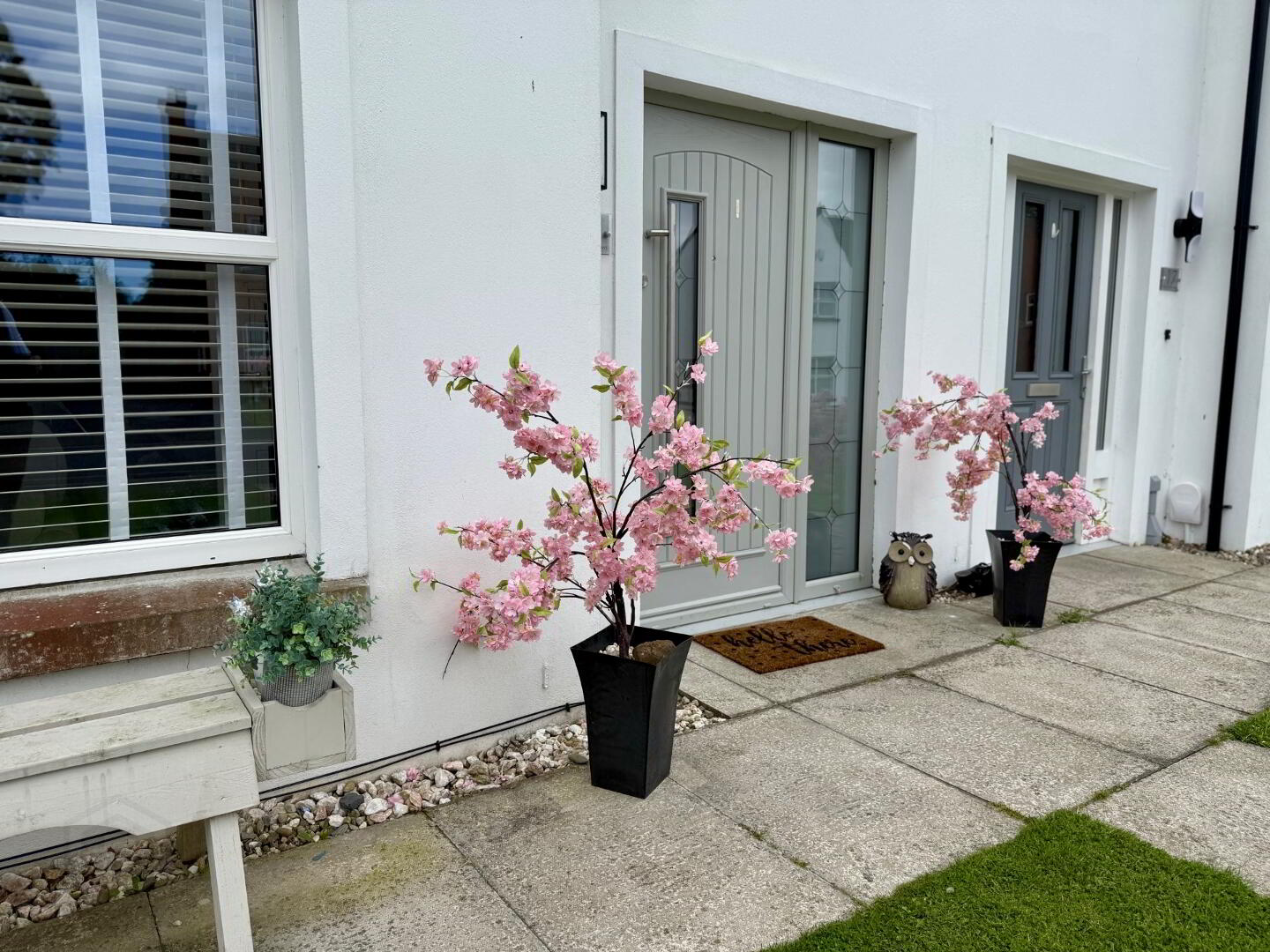
15, Old School Mews, Glenavy BT29 4BG
Immaculately Presented and maintained Semi-detached villa, set within a new sought after development on the outskirts of Glenavy village, this lovely property benefits from Master bedroom with en-suite, Open plan Kitchen/Dine with French doors into the private rear gardens, Spacious Lounge with Ingle nook, Cast iron multi-burning stove. We anticipate a lot of interest in this beautiful home, so early viewing is highly recommended.
Reception Hall:
Recently fitted Composite door, Bright and open reception hall with Modern tiled floor, Radiator with decorative cover, telephone point, large storage cupboard, Power points.
Cloakroom:
6’1’’X2’9’’ White sanitary ware, Low flush WC, Corner wash hand basin with Monobloc mixer taps and tiled splash back, Tiled Floor, Extractor Fan, Radiator.
Lounge:
13’7’’X11’7’’ Part glazed door, Slate inglenook Fire Opening with Cast iron multi-burning stove and Tiled Hearth, TV point, Contemporary light grey Laminated wooden flooring, Power points.
Kitchen/Dine:
18’7’’X12’5’’ Stylish Light grey Shaker style soft close Kitchen units, Wood effect work surfaces with upstands, Gas 4 ring hob, stainless steel & toughened glass extractor fan with lights, Fan assisted double oven with grill, Stainless stell sink unit with swan neck mixer tap, Integrated dishwasher, Space for white goods, Kitchen island with incorporated cupboards, Dining area with featured panel wall, French double doors to rear enclosed garden, Recessed lighting, Modern tiled floor, Radiator, Power points.
Stairs & Landing:
Purpose built stair gate, Led lighting to stairs, Hotpress with shelving, Access to attic, Radiator, Power points.
Master Bedroom:
12’9’’X10’6’’ TV Point, Radiator, Power points.
En-Suite:
5’4’’X5’4’’ White sanitary ware, Low Flush WC, fully enclosed corner shower cubicle with Mains shower & Handheld hose, Part tiled walls, Pedestal wash hand basin with Monobloc mixer taps, Tiled floor, Extractor fan.
Bedroom 2:
12’5’’X9’6’’ Laminated wooden floor, Radiator, Power points.
Bedroom 3:
12’6’’X8’7’’ Radiator, Storage cupboard, Power points.
Family Bathroom:
7’11’’X5’4’’ White Sanitaryware, Low Flush WC, Vanity unit with wash hand basin and Monobloc mixer tap, Bath with matching chrome mixer taps, Stylish Tiled walls, Tiled floor, Recessed lighting, Heated towel rail, extractor fan.
Rear Garden:
Fully enclosed rear garden, raised decking area, Decorative stones, Flagged Patio, outside cold-water tap, Outside security light.
Side:
Tarmac driveway with ample parking space for up to 3 cars.
Front:
Garden laid in lawn, Pathway to front door.
Key Features:
Newly fitted composite door
PVC Double Glazed windows
Cast iron Multi burning stove
Chrome Power points throughout
Oil Fired Central heating
Intruder alarm
Off street Parking
Quiet New residential area.
EPC B84/B84
Please note that we have not tested the services or systems in this property. Purchasers should make/commission their own inspections if they feel it is necessary. As an estate agency we are required to by law to verify the identity of both the vendor and the purchaser as outlined in the following: The Money Laundering, Terrorist Financing and Transfer of Funds (Information on the buyer) Regulations 2017 - http://www.legislation.gov.uk/ uksi/2017/692/made. Any information and documentation provided by you will be held for a period of 5 years from when you cease to have a contractual relationship with Let’s Move On. The information will be held in accordance with General Data Protection Regulation (GDPR) on our client file and will not be passed on to any other party, unless we are required to do so by law and regulation.


