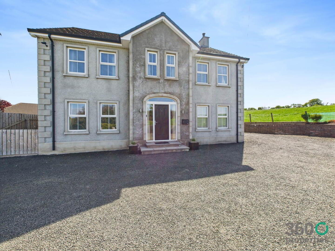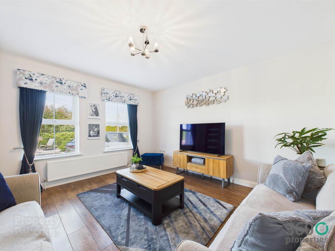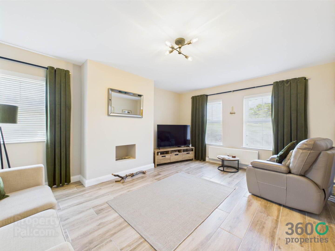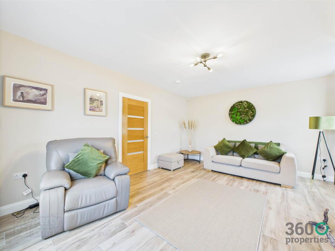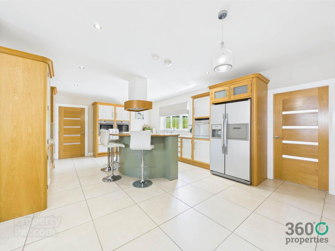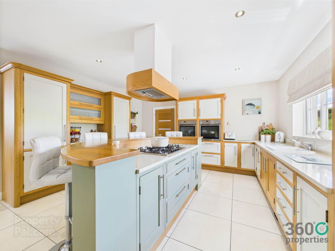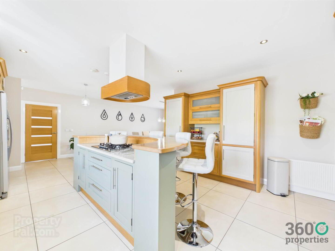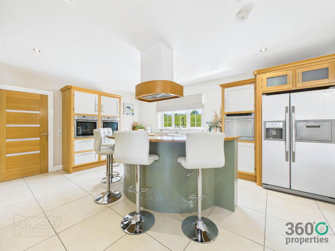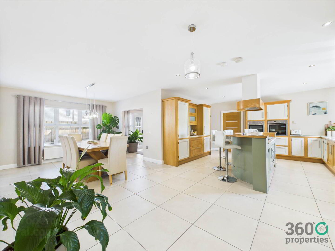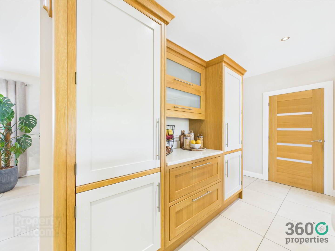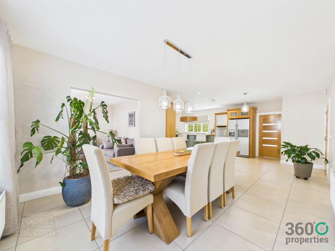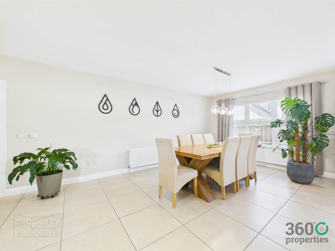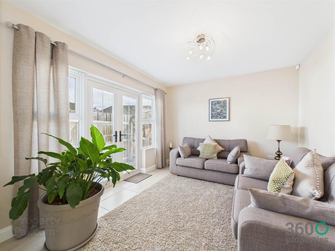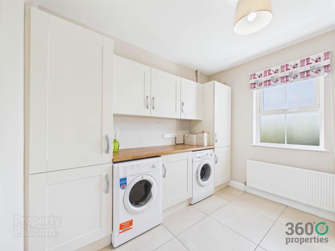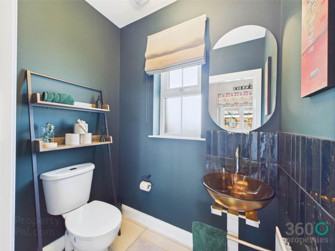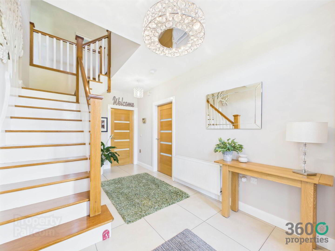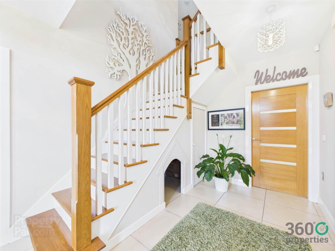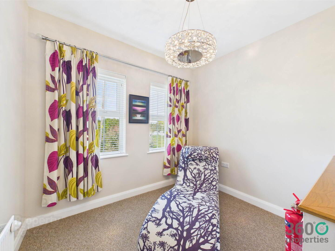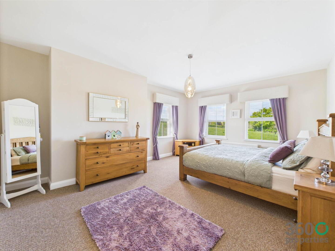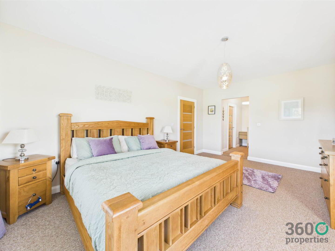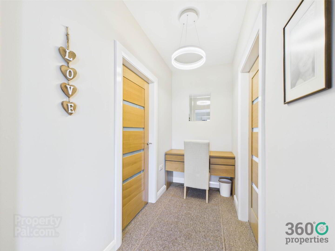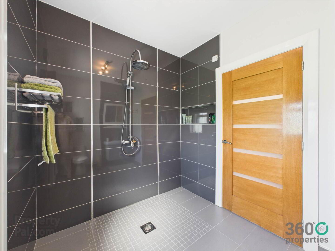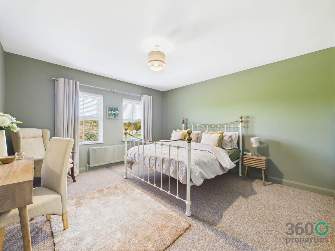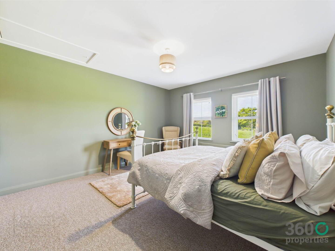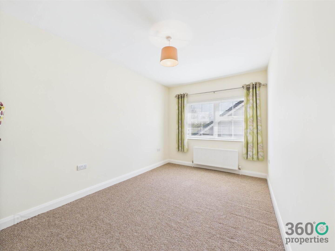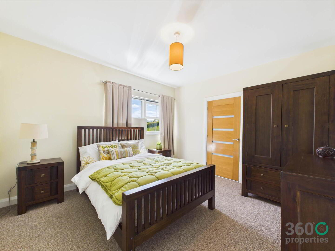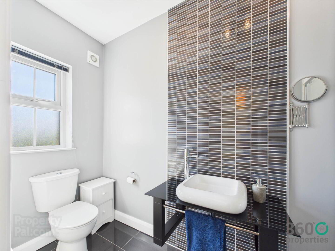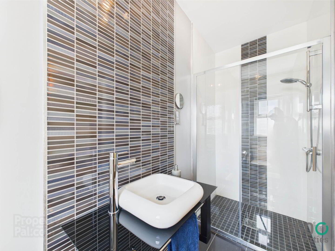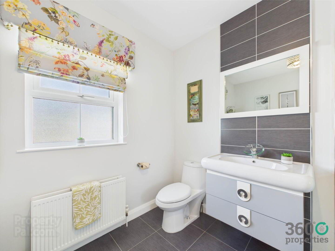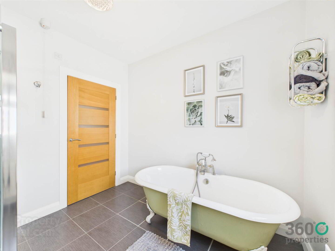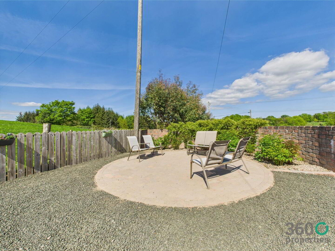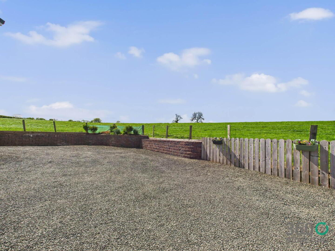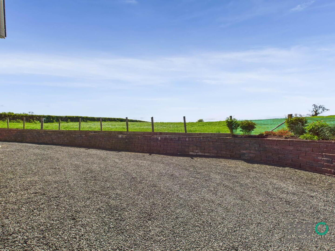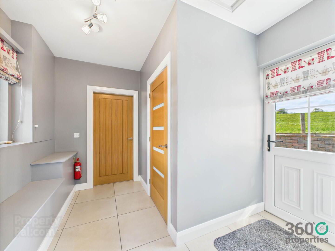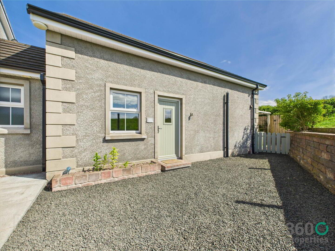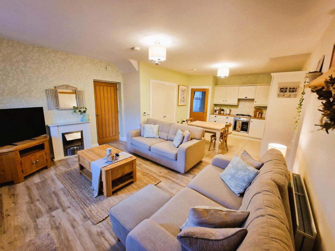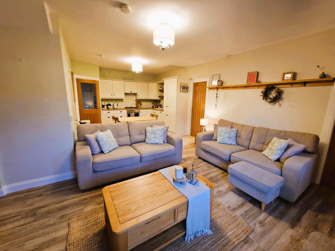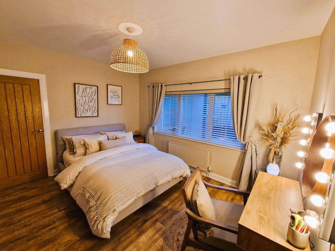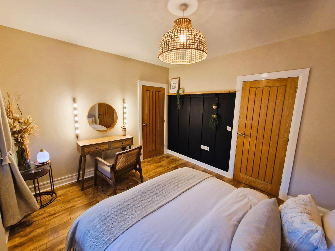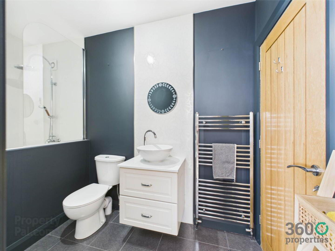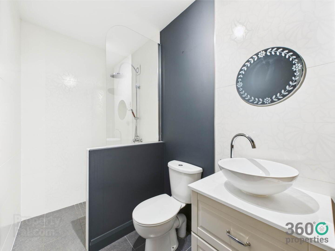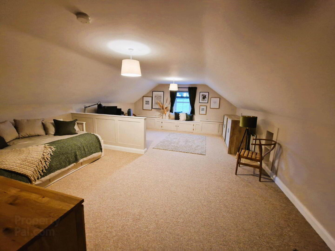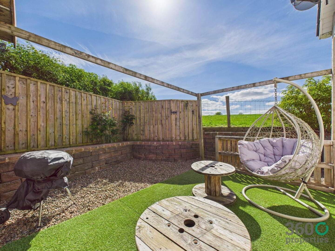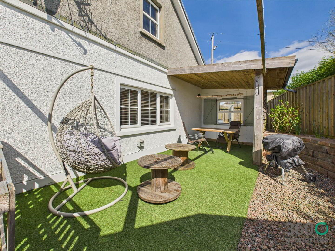15 Mount Davys Road,
Cullybackey, Ballymena, BT42 1HE
4 Bed Detached House and 2 Bed Annexe
Offers Around £549,950
4 Bedrooms
5 Bathrooms
4 Receptions
Property Overview
Status
For Sale
Style
Detached House
Bedrooms
4
Bathrooms
5
Receptions
4
Property Features
Tenure
Freehold
Energy Rating
Heating
Oil
Broadband Speed
*³
Property Financials
Price
Offers Around £549,950
Stamp Duty
Rates
£3,348.00 pa*¹
Typical Mortgage
Legal Calculator
In partnership with Millar McCall Wylie
Property Engagement
Views Last 7 Days
215
Views Last 30 Days
1,077
Views All Time
7,832
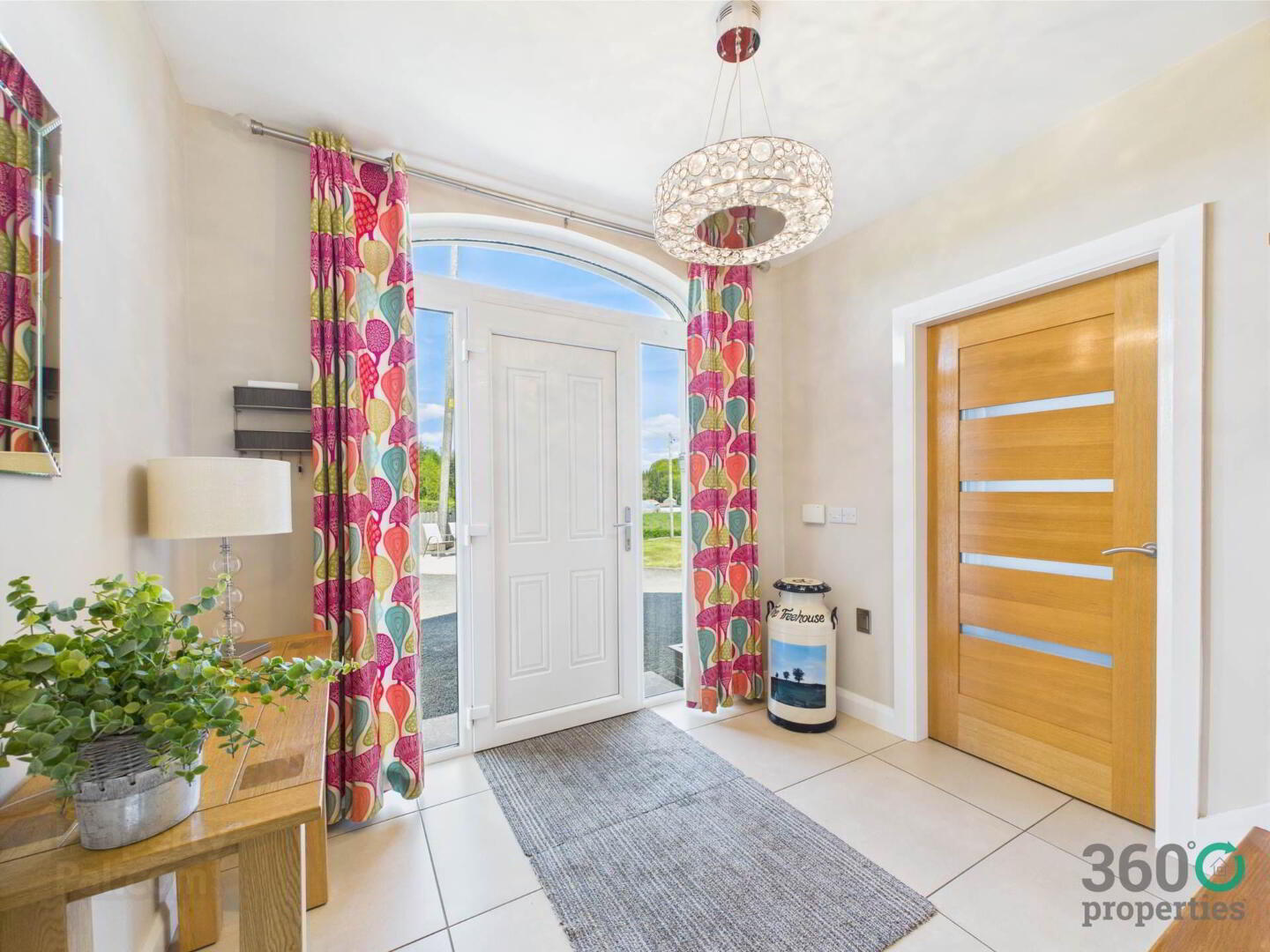
Additional Information
- Impressive four bedroom detached home.
- Set in the scenic Cullybackey countryside.
- Four bathrooms and three reception rooms.
- Two bedroom annex with one reception room and bathroom.
- Private stoned driveway with laid in lawn and paved patio area.
- Further attributes include Oil fired central heating and uPVC double glazing throughout.
GROUND FLOOR
Hall:
15`10` x 9`0`
Storage cupboard. Understairs dog home. Tile floor.
Sitting Room:
14`1`` x 13`2``
Laminate floor.
Living Room:
17`6`` x 13`3``
Ethanol fire inset. Wood effect tile floor.
Kitchen/Diner:
24`6` x 14`11`
Range of eye and low level two tone shaker style units with granite work tops. Belfast sink with drainer bay and mixer tap. Semi circle breakfast bar. Tall larder. Integrated appliances include Neff gas hob with extractor fan over, Neff double oven and dishwasher. Space for American style fridge/freezer. Tile floor.
Snug Room:
12`3` x 10`7`
French doors to side. Tile floor.
Utility Room:
9`11`` x 9`2``
Range of eye and low level white shaker style units with wooden effect worktop. Laundry bench. Plumbed for washing machine. Space for tumble dryer. Tile floor.
Rear Hall:
9`8` x 5`1`
Access to rear and annex. Tile floor.
W/C:
5`9`` x 3`9``
Low flush w/c and circular wash hand basin. Tile floor.
Mezzanine Landing:
32`6`` x 12`2``
Hotpress. With carpet.
Master Bedroom:
26`8`` x 17`4``
With carpet.
Walk-in Wardrobe:
8`10`` x 6`9``
Built in storage. With carpet.
En-suite:
8`11`` x 6`9``
Three piece suite comprising of low flush w/c, wall mounted vanity unit and walk in mains shower with rain head. Part tiled walls. Tile floor.
Bedroom 2:
14`5`` x 13`5``
With carpet.
Bedroom 3:
15`0`` x 9`0``
With carpet.
Bedroom 4:
12`3`` x 11`3``
With carpet.
En-suite:
11`3`` x 3`10``
Three piece suite comprising of low flush w/c, floating vanity unit and mains shower. Part tiled walls. Tile floor.
Bathroom:
9`1`` x 9`1``
Four piece suite comprising of low flush w/c, floating vanity wash hand basin, electric Mira shower and free standing bath. Partly tiled walls and floor.
EXTERNAL
Front: Stoned driveway with laid in lawn. Paved patio area. Uninterrupted countryside views.
Rear: Annex - see additional brochure.
FREEHOLD
Rates: Approx £3,205 per annum.
ANNEX
GROUND FLOOR
Kitchen/Diner/ Lounge:
23`4`` x 14`9``
Range of eye and low level cream shaker style units with wooden effect work top. Belfast sink with mixer tap. Integrated appliances include Neff gas hob and oven, fridge/freezer and dishwasher. Tile floor. Living area with electric feature fire with cream surround. Wooden effect tile floor.
Bedroom 2:
12`9`` x 10`9``
Storage cupboard. Laminate floor.
Bathroom:
10`9`` x 4`9``
Three piece suite comprising of low flush w/c,floating vanity wash hand basin and mains shower. Towel Radiator. Tile floor.
FIRST FLOOR
Bedroom 1:
26`0`` x 17`9``
Built in storage units. With carpet.
Notice
Please note we have not tested any apparatus, fixtures, fittings, or services. Interested parties must undertake their own investigation into the working order of these items. All measurements are approximate and photographs provided for guidance only.


