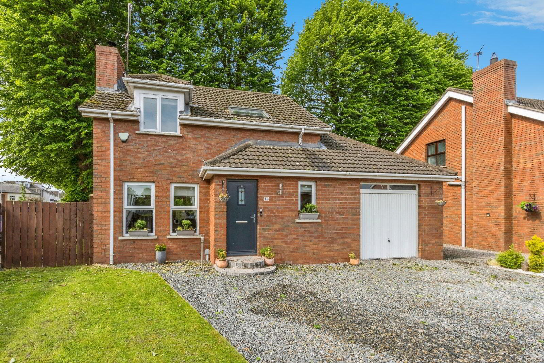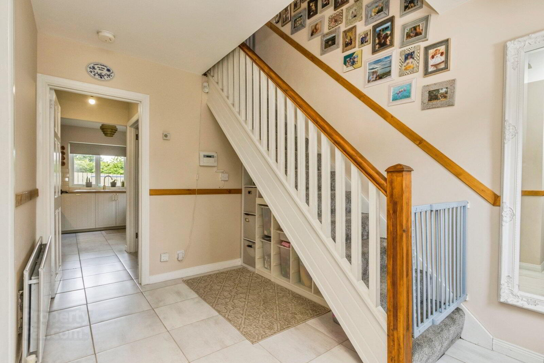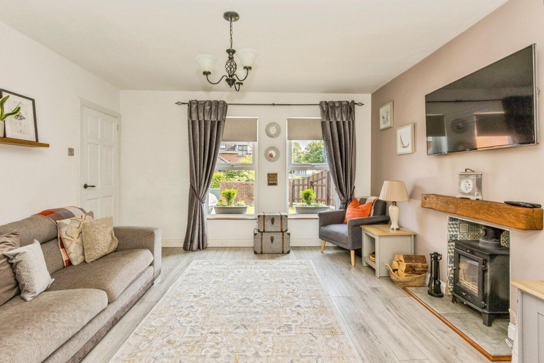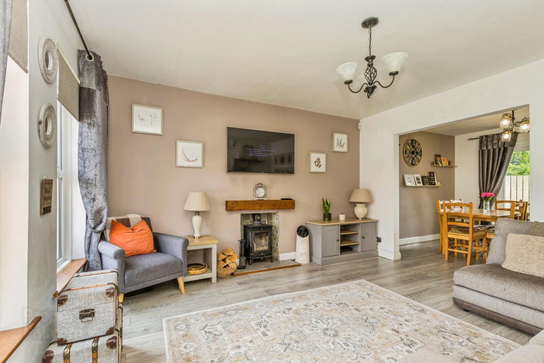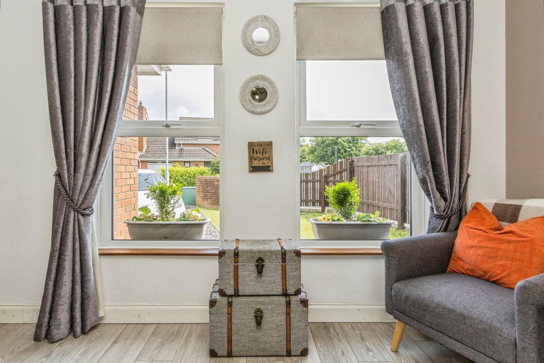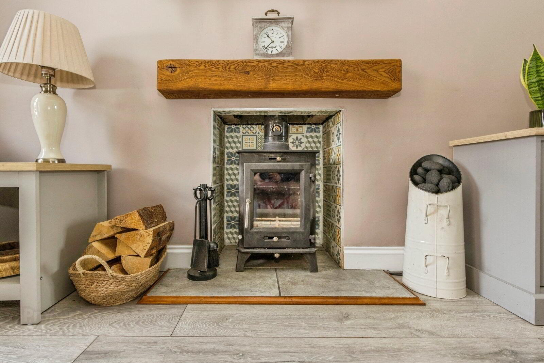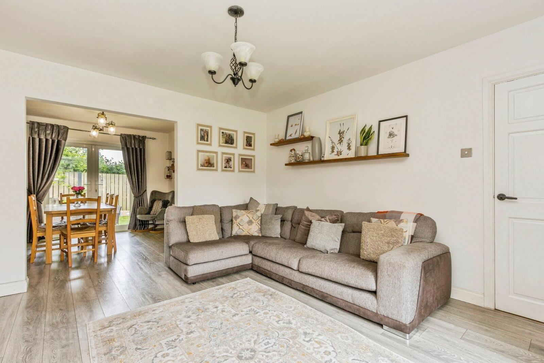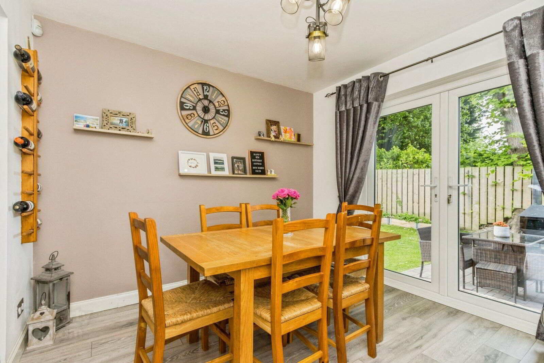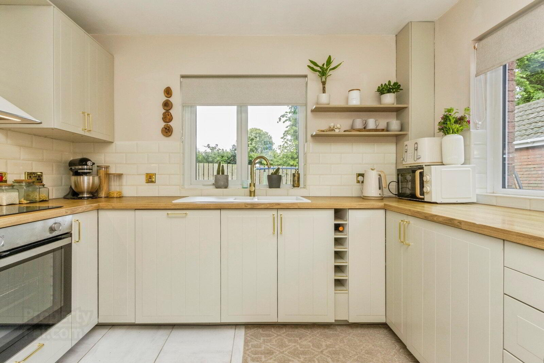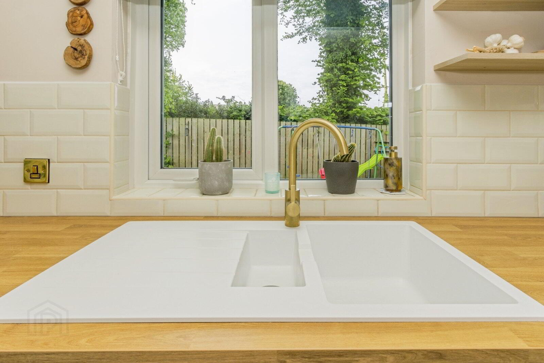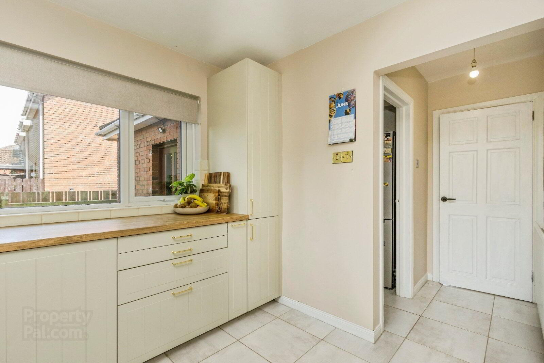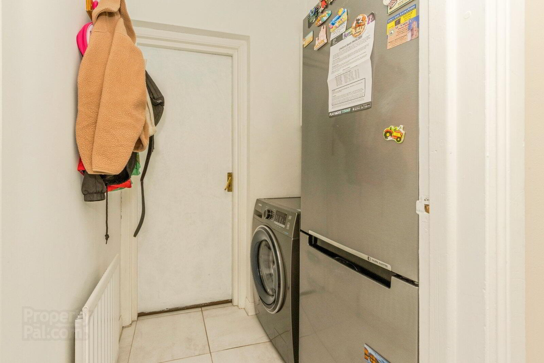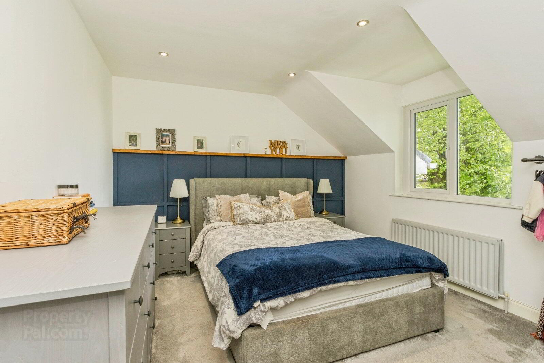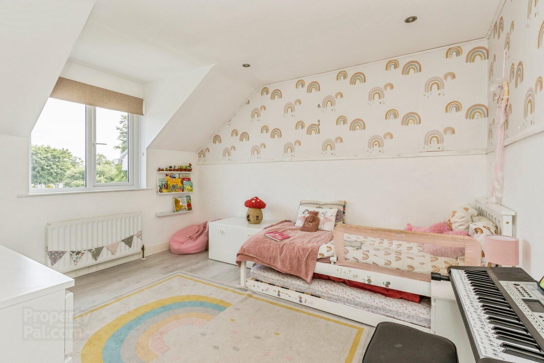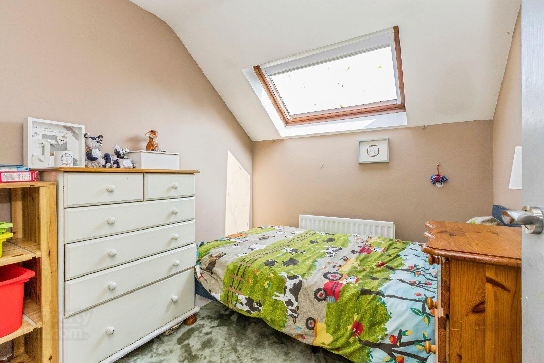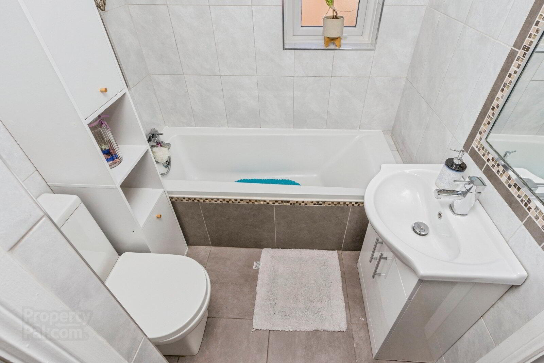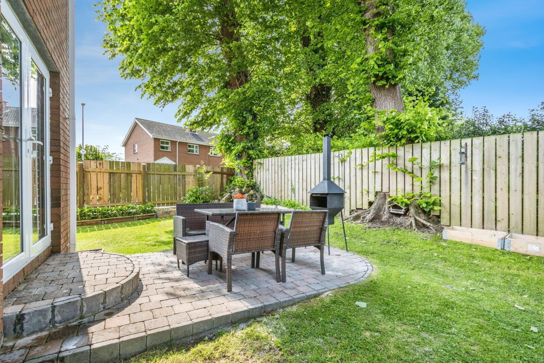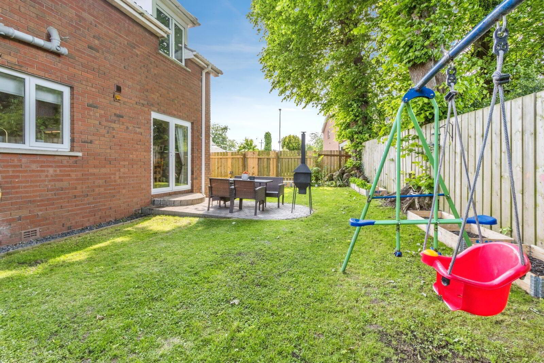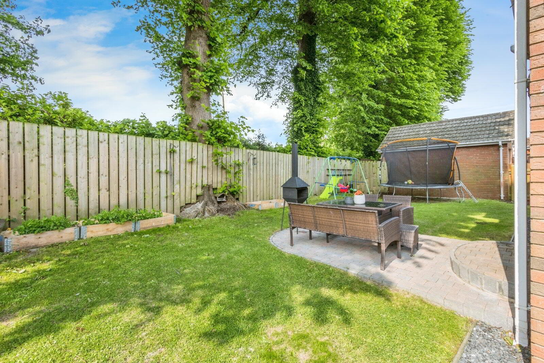15 Millvale,
Ballinderry Lower, Lisburn, BT28 2FA
3 Bed Detached House
Sale agreed
3 Bedrooms
2 Bathrooms
2 Receptions
Property Overview
Status
Sale Agreed
Style
Detached House
Bedrooms
3
Bathrooms
2
Receptions
2
Property Features
Tenure
Freehold
Energy Rating
Broadband
*³
Property Financials
Price
Last listed at Asking Price £225,000
Rates
£1,182.74 pa*¹
Property Engagement
Views Last 7 Days
66
Views Last 30 Days
426
Views All Time
8,309
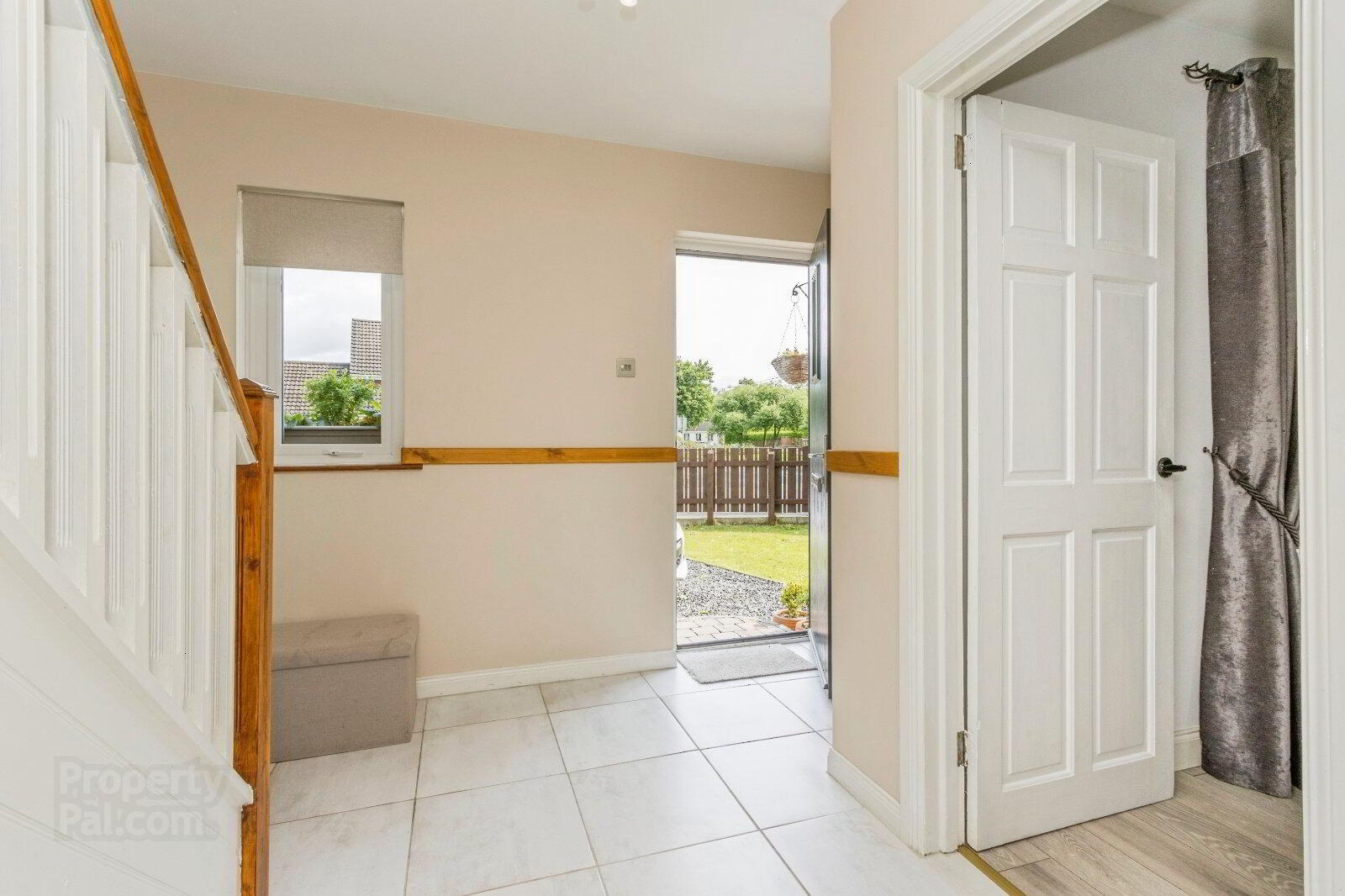
Additional Information
- Highly Impressive Detached Family Home
- Living Room With Feature Fireplace
- Dining Room
- Modern Fitted Kitchen
- Utility Room
- Attached Garage
- Three Bedrooms
- En-Suite Shower Off Master
- Deluxe Bathroom Suite
- Oil Fired Heating/ Double Glazing
- Driveway/ Car Parking
- Enclosed Rear Gardens
This charming detached 3-bedroom house boasts a spacious garden and garage. Situated in a peaceful neighbourhood, this property offers modern features and ample natural light. Ideal for families looking for a tranquil yet convenient location. Don't miss out on this fantastic opportunity!
Nestled in a quiet residential area within Ballinderry Lower, this charming detached house boasts three bedrooms and a welcoming atmosphere ideal for families or those seeking a peaceful retreat.
The property features a spacious garden, perfect for outdoor activities or relaxing in the sunshine, as well as a convenient garage for parking or storage. Inside, the house offers a well-appointed kitchen, a cosy living room with a fireplace, and bright bedrooms with ample storage space.
The property benefits from a prime location, within close proximity to local amenities, schools, and transport links, making daily life convenient and enjoyable. With its characterful features and comfortable layout, this house presents a wonderful opportunity for a new owner to create a warm and inviting home. Don't miss the chance to make this property your own and enjoy the tranquillity it offers.
- Entrance Hall
- Tiled flooring
- Living Room
- 4.06m x 3.96m (13'4" x 13'0")
Feature fireplace with stove inset, laminate flooring - Dining Room
- 3.2m x 3m (10'6" x 9'10")
Open to lounge, French doors, laminate flooring - Kitchen
- 3.25m x 3m (10'8" x 9'10")
Modern fitted range of high and low level units, laminate work tops, inlaid sink mixer tap, built-in ceramic hob and electric oven, tiled flooring - Utility Room
- 1.6m x 1.35m (5'3" x 4'5")
Plumbed for washing machine. - Garage
- 5.46m x 3.4m (17'11" x 11'2")
- Landing
- Bedroom 1
- 4.1m x 3.35m (13'5" x 11'0")
Dormer window - En-suite
- Separate shower cubicle with with controlled shower, wash handbasin, low level WC, wall and floor tiling.
- Bedroom 2
- 3.73m x 3.1m (12'3" x 10'2")
Dormer - Bedroom 3
- 2.7m x 2.3m (8'10" x 7'7")
Velux - Bathroom
- White suite comprising panelled bath, wash hand basin, low level WC, wall and floor tiling.
- Driveway/ Car Parking
- Laid to front.
- Enclosed Rear Gardens
- Laid in neat lawns, part paved patio.
- Note To Purchasers
- CUSTOMER DUE DILIGENCE As a business carrying out estate agency work, we are required to verify the identity of both the vendor and the purchaser as outlined in the following: The Money Laundering, Terrorist Financing and Transfer of Funds (Information on the Payer) Regulations 2017 - https://www.legislation.gov.uk/uksi/2017/692/contents To be able to purchase a property in the United Kingdom all agents have a legal requirement to conduct Identity checks on all customers involved in the transaction to fulfil their obligations under Anti Money Laundering regulations. We outsource this check to a third party and a charge will apply of £20 + Vat for each person.


