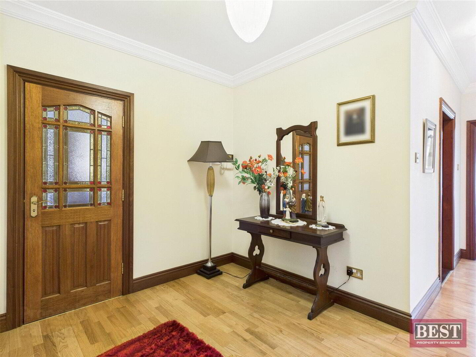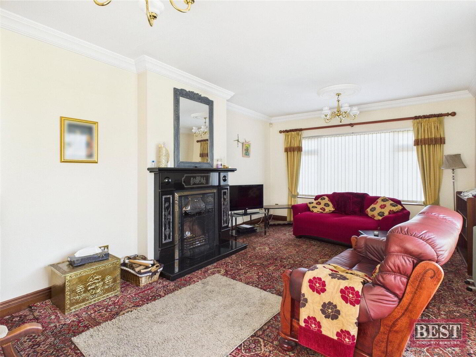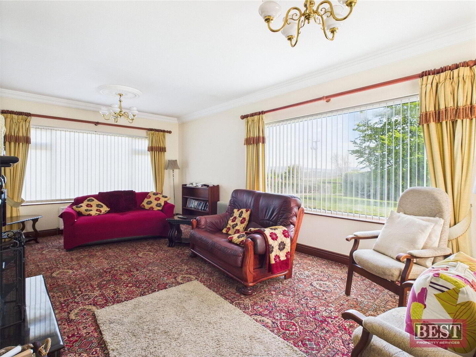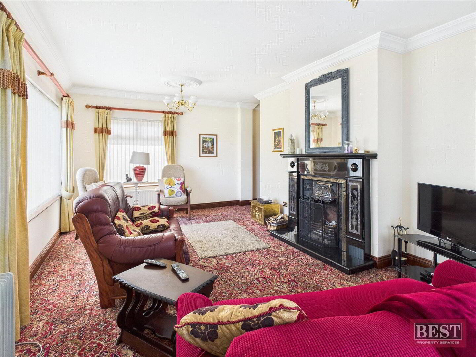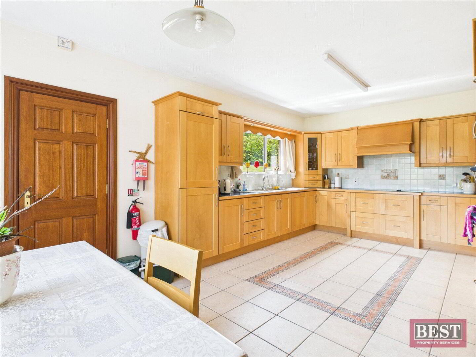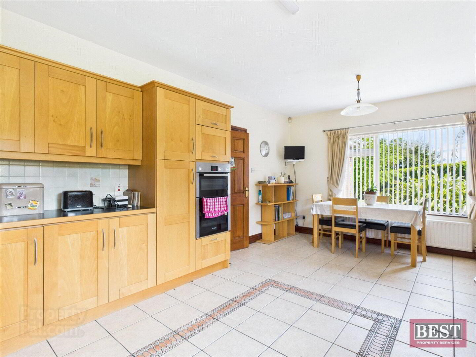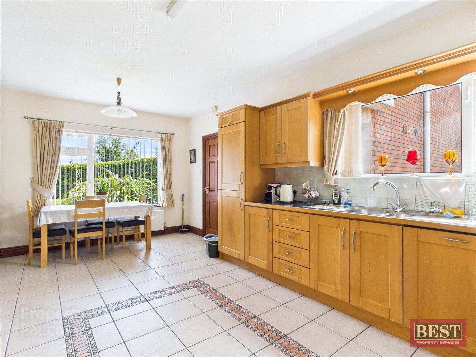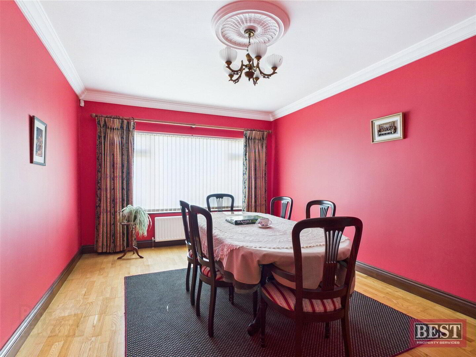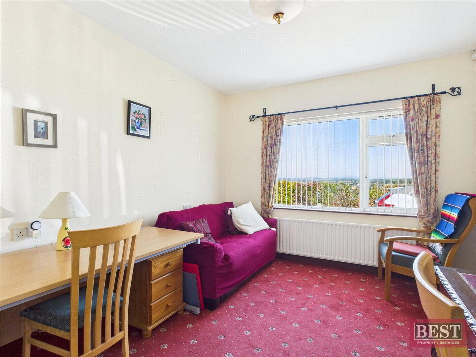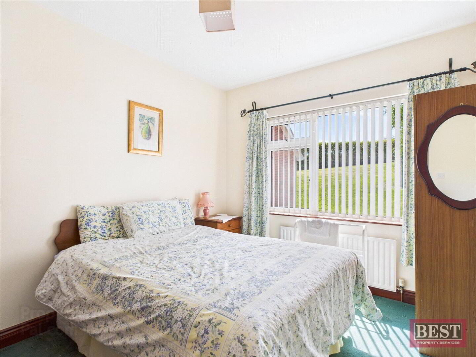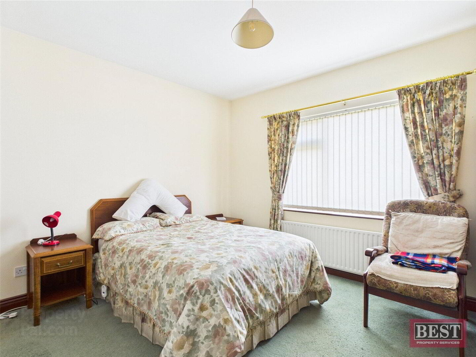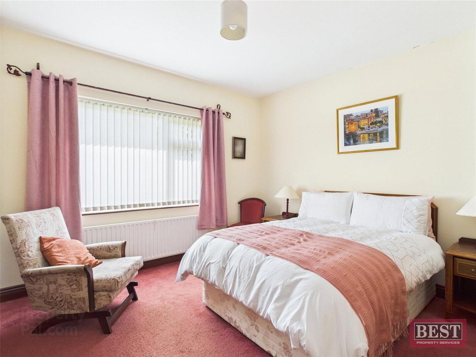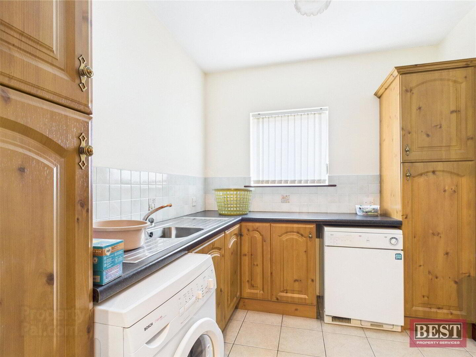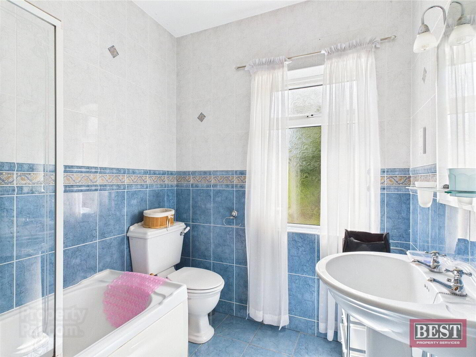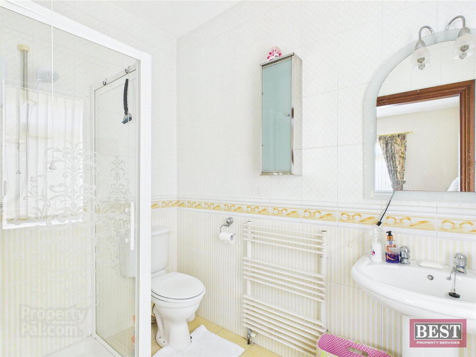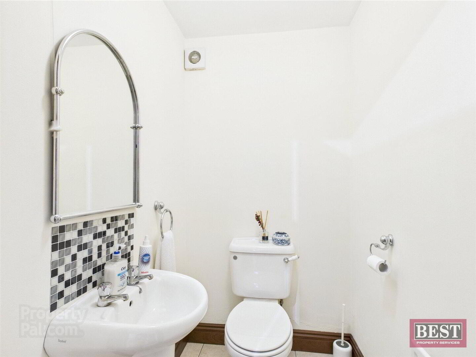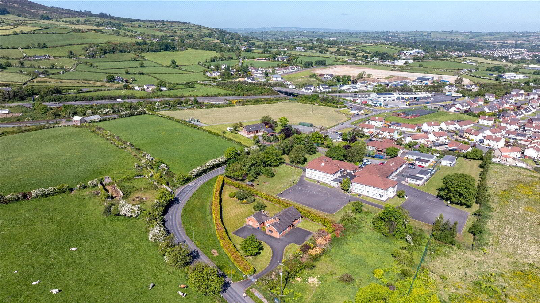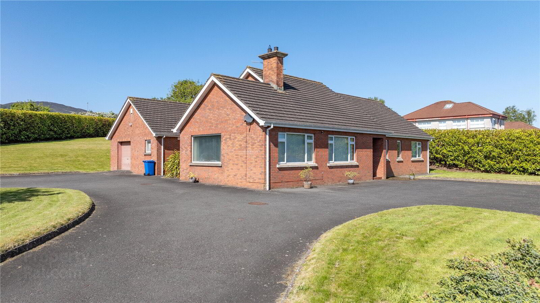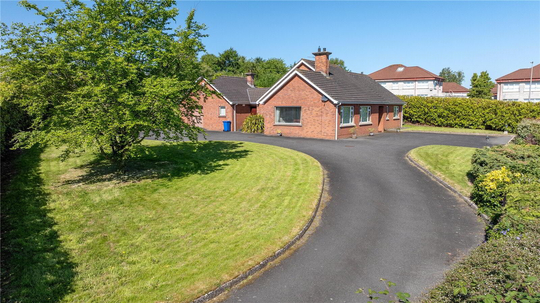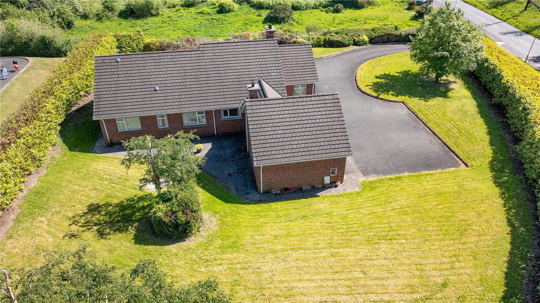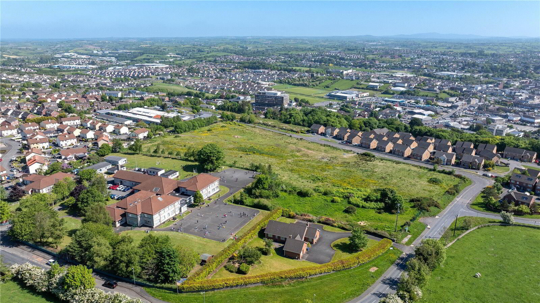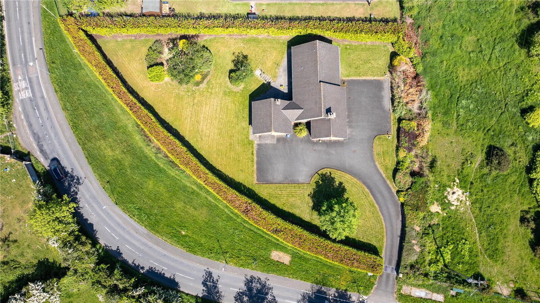15 Martins Lane,
Newry, BT35 8PJ
4 Bed Detached Bungalow
Asking Price £360,000
4 Bedrooms
4 Bathrooms
2 Receptions
Property Overview
Status
For Sale
Style
Detached Bungalow
Bedrooms
4
Bathrooms
4
Receptions
2
Property Features
Tenure
Not Provided
Broadband
*³
Property Financials
Price
Asking Price £360,000
Stamp Duty
Rates
£1,091.77 pa*¹
Typical Mortgage
Legal Calculator
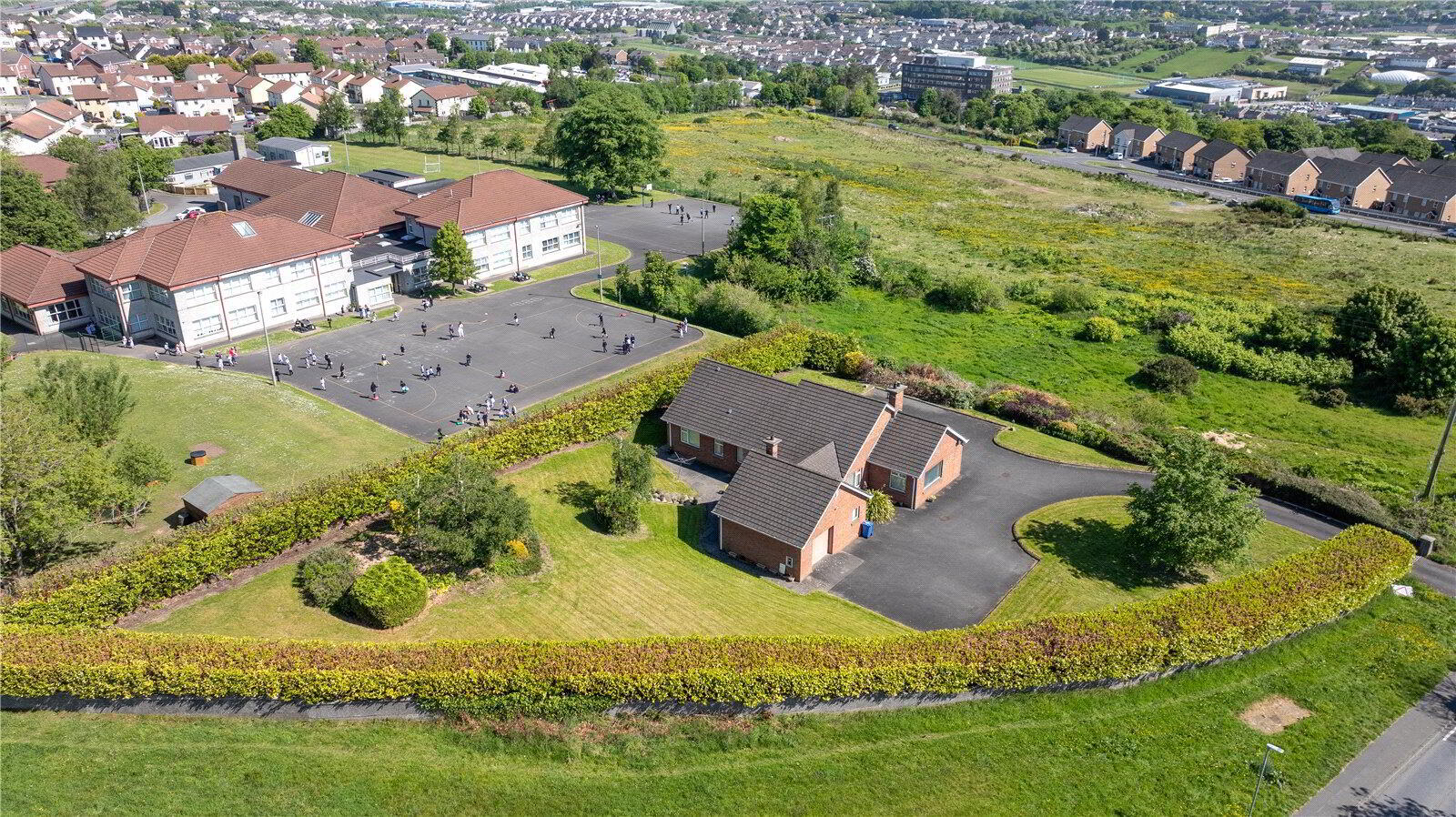
Features
- EXCELLENT FOUR BEDROOM DETACHED BUNGALOW WITH INTEGRAL GARAGE SITUATED ON AN EXTENSIVE SITE EXTENDING TO APPROXIMATELY 0.7 ACRES
- Accommodation comprises: Entrance Porch, Entrance Hall, Separate W.C., Lounge, Dining Room, Kitchen/Dining Area, Four Bedrooms (one with Ensuite Shower Room), Home Office, Utility Room, Rear Hallway W.C., Boiler Room, Integral Garage.
- Oil Fired Central Heating. Pvc Double Glazing. Intruder Alarm installed.
- Mahogany internal doors, skirting and architraves.
- Extensive gardens laid in lawn to the front side and rear with a variety of plants and shrubs.
- Integral Garage.
- Tarmac Driveway.
- Carpets & Blinds included within sale.
Welcoming new to the market this well presented four bedroom detached bungalow sitting on an elevated site in a sought after residential area of Newry
The accommodation comprises of an entrance porch hallway with tiled flooring, ceiling coving and separate w.c. Leading through to the inner hallway which has wooden flooring and ceiling coving. There are four bedrooms all with carpet flooring and the main bedroom has an ensuite shower room. The family bathroom is located to the rear and has a three piece suite and shower attachement over the bath. The home office is located to the front of the property and has carpet flooring. The dining room is situated to the front of the property and has wooden flooring with ceiling coving and the adjacent lounge has a feature fireplace with open fire which overlooks the gardens to the front side and rear. The kitchen/dining area is to the side and rear of the property and has a range of upper and lower level units with integrated appliances included. Adjacent to the kitchen in the rear hallway, you will find the utility room which has a range of upper and lower level units and a separate w.c. and storage cupboard. The integral garage is also accessible via the rear hallway.
Externally, the property sits on an elevated site extending to approximately 0.7 acres with extensive lawns with shrubs and excellent views over Newry City. The driveway is tarmaced and provides space for several cars, with a patio space to the rear of the property along with fencing around the boundaries.
Viewing is highly recommended!

Click here to view the 3D tour

