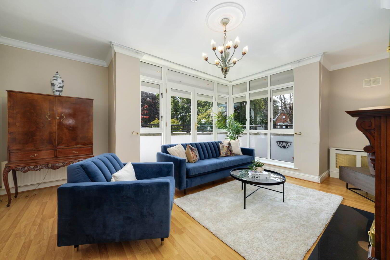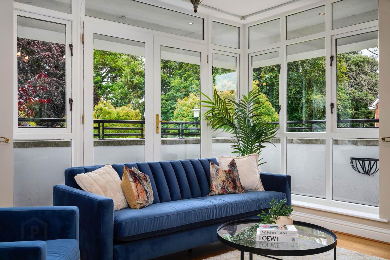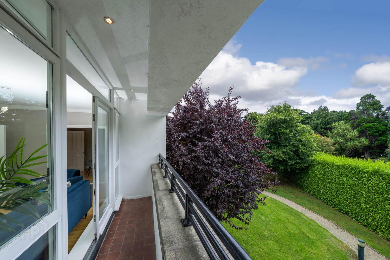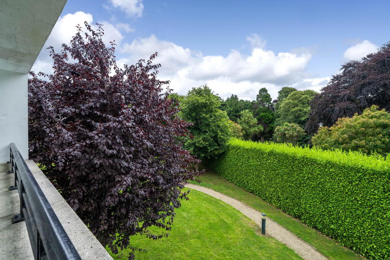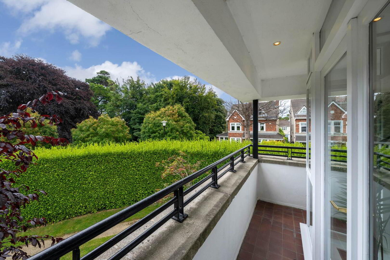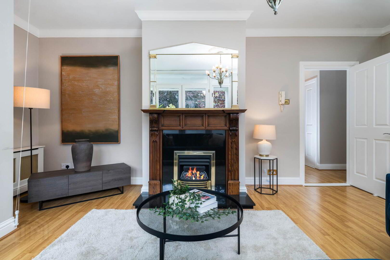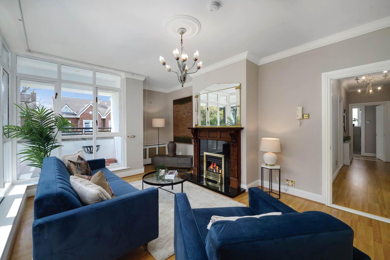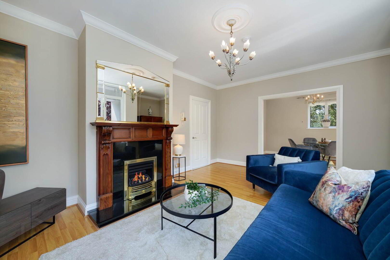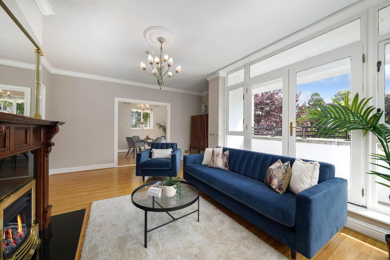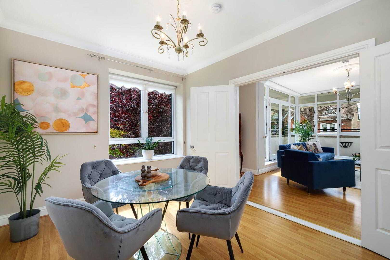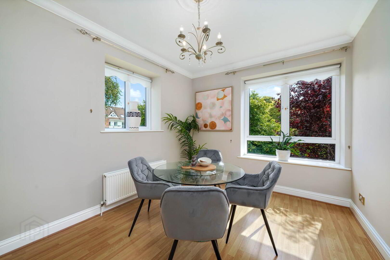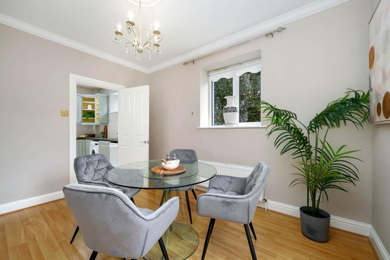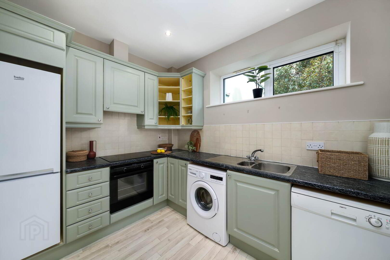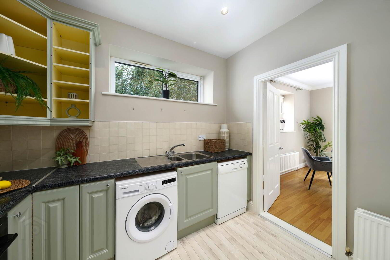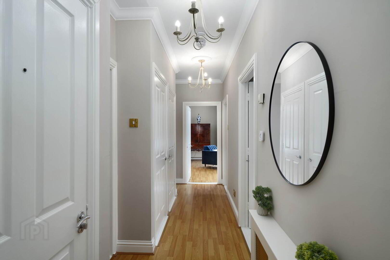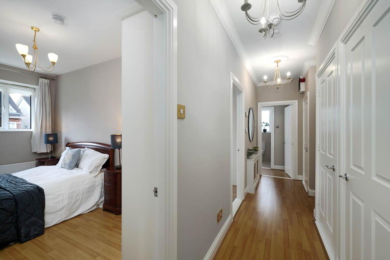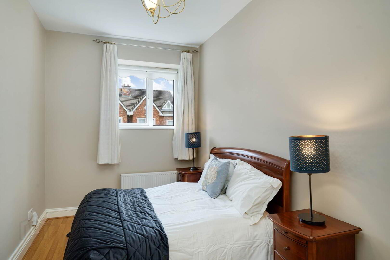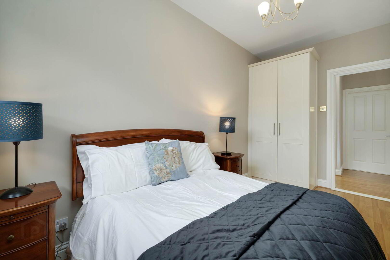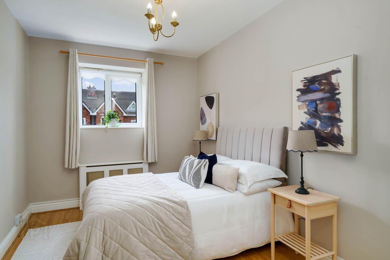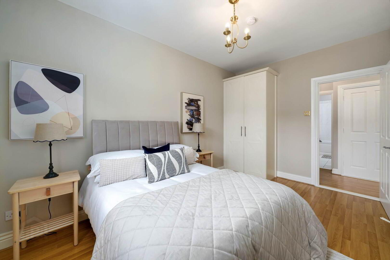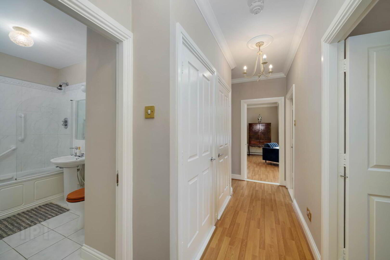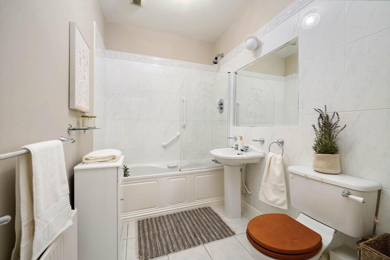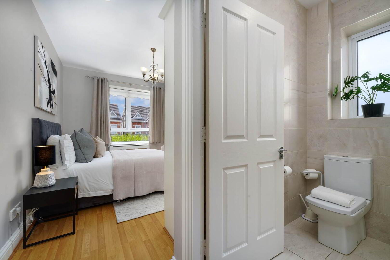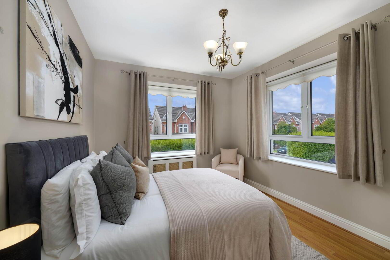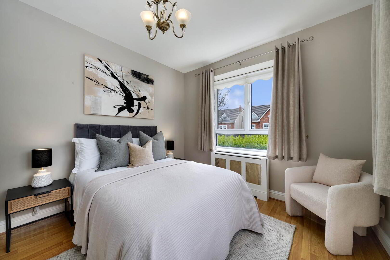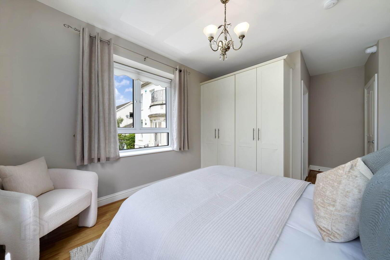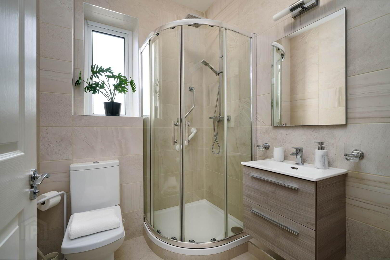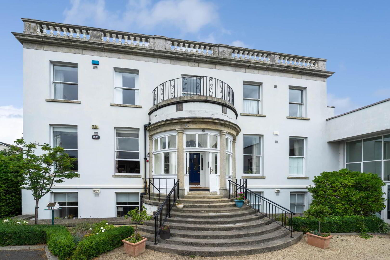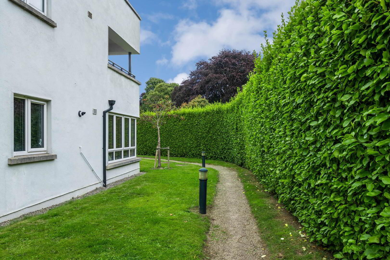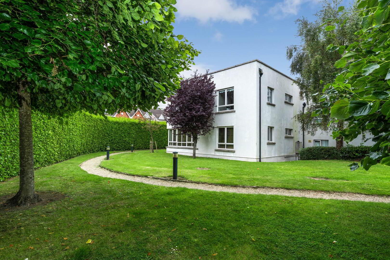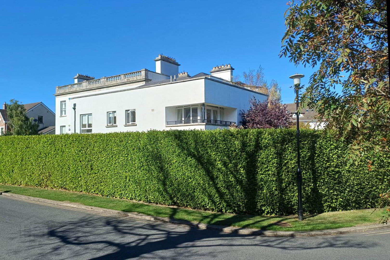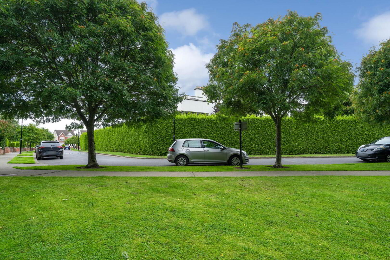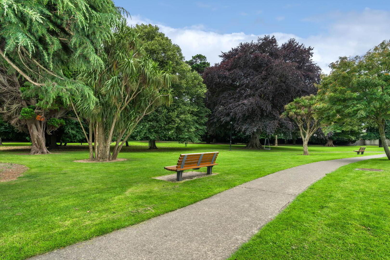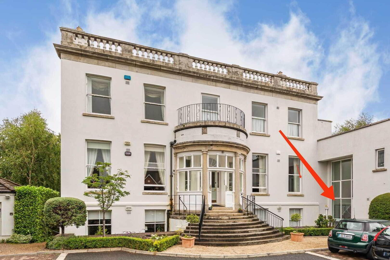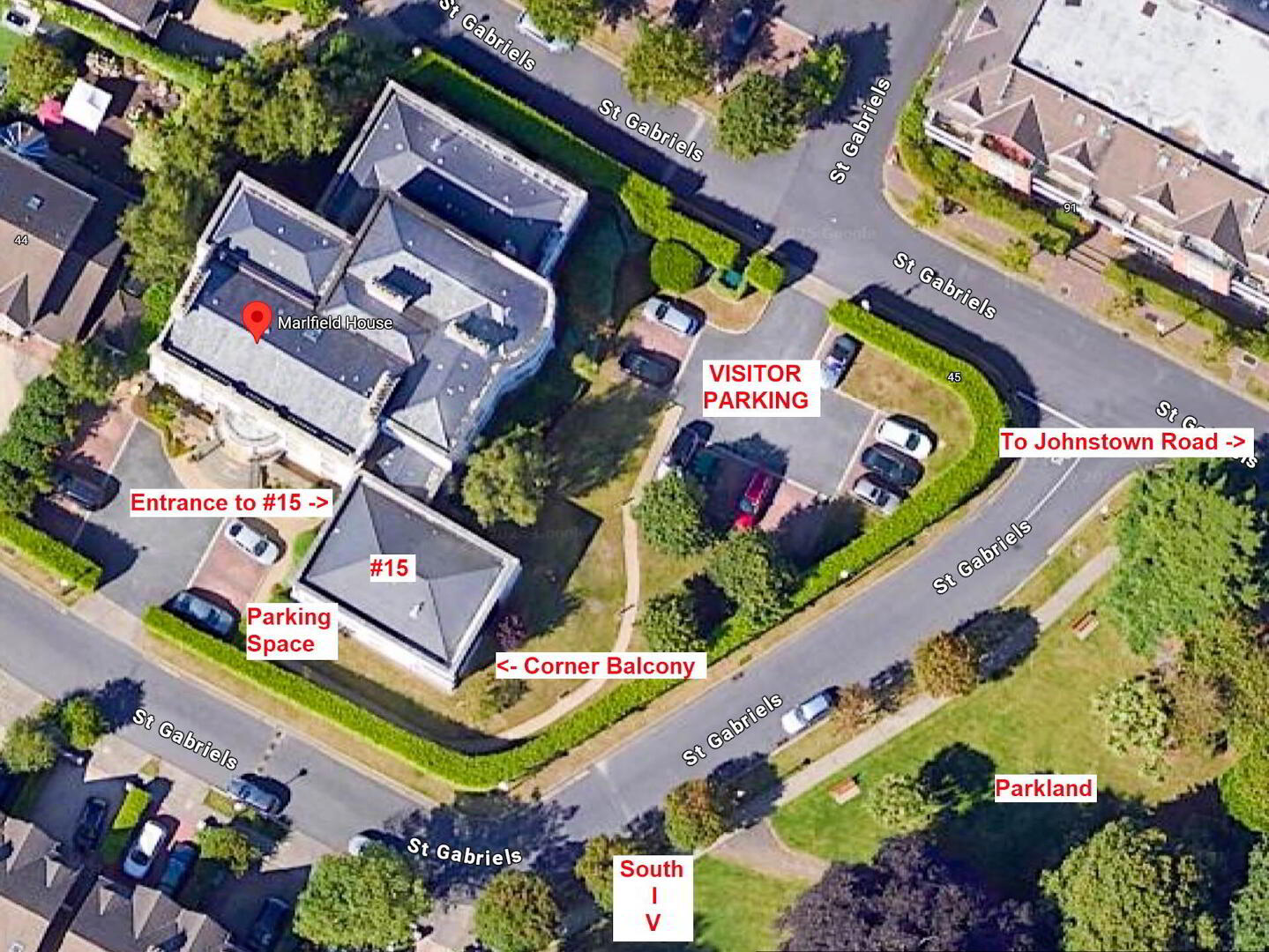15 Marlfield House,
Saint Gabriels, Cabinteely, Dublin, D18C621
3 Bed Apartment
Price €550,000
3 Bedrooms
2 Bathrooms
2 Receptions
Property Overview
Status
For Sale
Style
Apartment
Bedrooms
3
Bathrooms
2
Receptions
2
Property Features
Tenure
Freehold
Energy Rating

Heating
Gas
Property Financials
Price
€550,000
Stamp Duty
€5,500*²
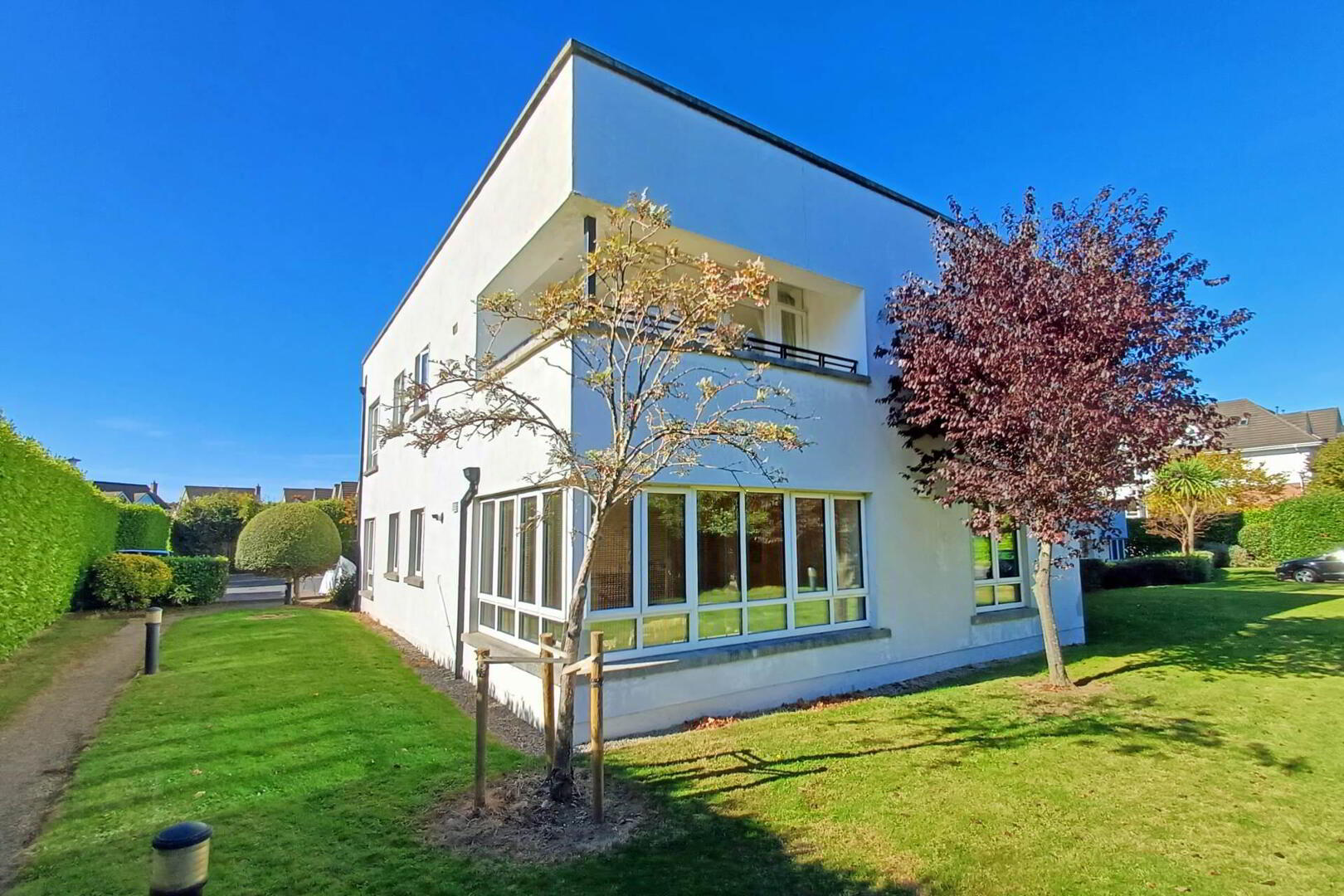
Additional Information
- Sunny balcony
- Top floor apartment
- Beautifully presented
- Three double bedrooms
- High ceilings as befits the period setting
- Located in the new wing - built 2003
- Entrance hallway shared with just one other apartment
- Windows on all four sides - giving excellent natural light
- GFCH, Double-glazed windows. No carpet or wallpaper
- Superb location close to Cabinteely Village and the N11 QBC
Number 15 is flooded with natural light from windows on all four sides. There is dual aspect glazing in all the main rooms. It is one of just two apartments in this development with a private balcony - and the only one with a sunny SE/SW aspect.
This apartment has been owner-occupied from new and is beautifully presented. The walls are clean painted plasterwork, and the floors throughout are quality wood laminate. There is no carpet or wallpaper in the property. The updated ensuite bathroom is beautifully appointed.
As befits its period setting, the apartment has high ceilings with coving. High quality light fittings match the centre rose plasterwork. An attractive feature fireplace in the main living room is one example of appealing finishing touches throughout.
This is a top floor apartment in its own wing, with no walls adjoining any other apartments, and just a pitched roof overhead. There is one apartment below. A dedicated outside door serves just these two apartments, with their own hallway and stairs. The entrance to this wing is situated to the right of the front steps to Marlfield House.
Outside, Marlfield House is surrounded by well-tended lawned gardens, high laurel hedges and mature parkland. In the grounds there is secure bicycle parking and a covered bin house. The whole development is well maintained by a well-organized management company with a healthy sinking fund. With just 15 apartments, this low density development has an excellent sense of community.
The apartment comes with a dedicated parking space adjacent to the south entrance. Five visitor parking spaces are located to the north of the property. There is also plenty of on-street parking beside the green to the east of Marlfield House.
There are plenty of highly regarded schools nearby. Dunnes Stores in Cornelscourt is a popular destination for weekly shopping. Cherrywood provides an important work hub, transport hub, LUAS link and planned new shopping mall. Easy access to city centre via the N11 with its quality bus corridor. Well served by busses L26, L27 , E1 and E2. Cabinteely Village and the expansive Cabinteely Park with its popular walks, cafe and playground, are just a short walk from the property.
To ensure proper spacing of viewings, Casey-Kennedy Estate Agents request that viewers register in advance by email. We will contact you to schedule an exact viewing time.
Early viewing of this gorgeoius apartment is highly recommended
Hall - 5.38m (17'8") x 2.05m (6'9")
Front door intercom. Coving and centre rose. Two light fittings. Covered radiator. Store room (0.97 x 0.85) and Hot Press (0.97 x 0.85) - with factory insulated hot water cylinder.
Living Room - 6.03m (19'9") x 4.64m (15'3")
Spacious living room with dual aspect full-height glazing including French doors opening to the balcony. Attractive feature fireplace with real flame gas fire, black granite hearth and hardwood mantle. Coving, centre rose and light fitting giving this room a presence in keeping with the setting of a period house. Covered radiator. Virgin Media connection point.Double doors through a partition wall to the dining room.
Balcony - 4.03m (13'3") x 0.78m (2'7")
Dual aspect L- shaped corner balcony facing South East (4.03m) and South West (2.86m). Pleasant aspect facing a green parkland area. This is one of just two apartments in this development with a balcony, and the only one with a sunny southerly aspect.
Dining Room - 3.91m (12'10") x 3.07m (10'1")
Dual aspect windows with curtains, curtain rods and blinds. Coving, centre rose and chandelier type light fitting. Double doors to living room. Door to kitchen.
Kitchen - 3.03m (9'11") x 2.52m (8'3")
Fitted kitchen, fully equipped with electric oven and induction hob, hood, fridge-freezer, dishwasher, washing machine, stainless steel sink with rinse bowl. Window. Tiled splashback. Recessed lighting. Doors to dining room and hallway.
Main bedroom - 5.7m (18'8") x 3.2m (10'6")
Spacious room with dual aspect windows, fitted wardrobes and ensuite bathroom. Curtains, curtain rods and blinds. Light fitting.
Ensuite - 1.93m (6'4") x 1.76m (5'9")
Fully tiled. Frosted glass window. Corner shower with a high flow shower head. Heated towel rail. WC. Floating WHB with cabinet under and vanity mirror above.
Bedroom 2 - 4.42m (14'6") x 2.86m (9'5")
Spacious double bedroom.Fitted wardrobe. Window with curtains, curtain rod and blinds. Light fitting.
Bedroom 3 - 4.42m (14'6") x 2.3m (7'7")
Spacious double bedroom.Fitted wardrobe. Window with curtains, curtain rod and blinds. Light fitting.
Bathroom - 3.05m (10'0") x 1.8m (5'11")
Tiled floor. Part tiled walls. Full-size bathtub with glass shower screen and wall mounted shower fitting. WC. Pedestal WHB with vanity mirror and light.
Entrance Lobby
Maintained by the management company - and not included in the floor area. The entrance lobby for this apartment is dedicated to just the two apartments in the new south wing added in 2003. It is located in the corner to the right of the impressive front steps to the main house. It has it`s own intercom. Double height glazing floods this space with natural light. New carpet was fitted in 2022. From the lobby a door leads to the downstairs apartment and stairs lead to apartment 15 on the first floor. These stairs could be fitted with a stair-lift if ever required.
OUTSIDE
Impressive period house in a parkland setting.
One assigned parking space.
5 x visitor parking spaces.
Secure bicycle storage.
Bin shed.
Manicured lawns and gardens.
Directions
From the Johnstown Road turn into St. Gabriels. Marlfield House is behind a laurel hedge on the corner facing you. There are two entrances. The north entrance leads to five visitor parking spaces marked V. The assigned parking space for #15 is just inside the south entrance in front of teh main house. There is also abundant on-street parking beside the green area across the street.
what3words /// fuels.orange.calms

Click here to view the 3D tour
