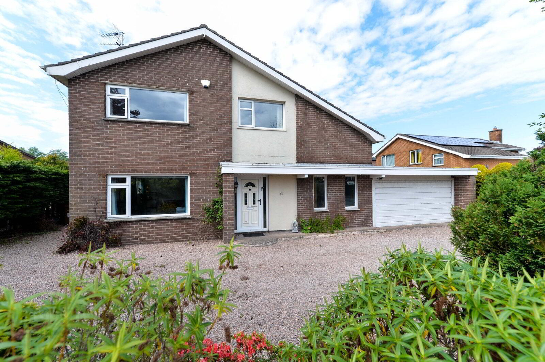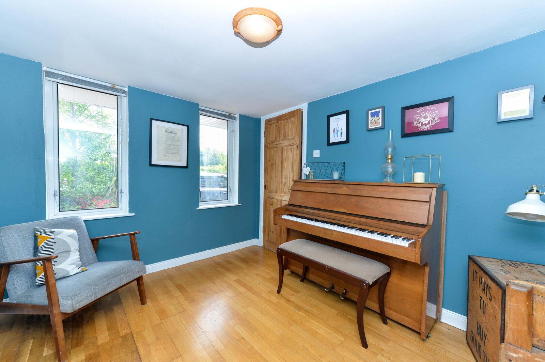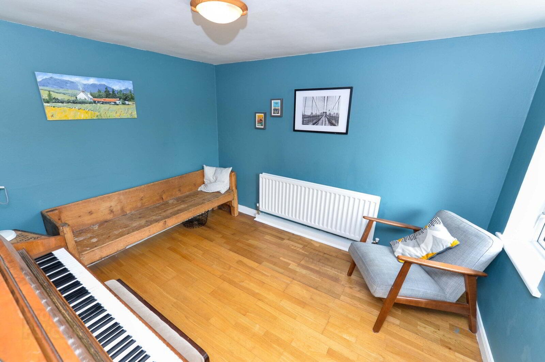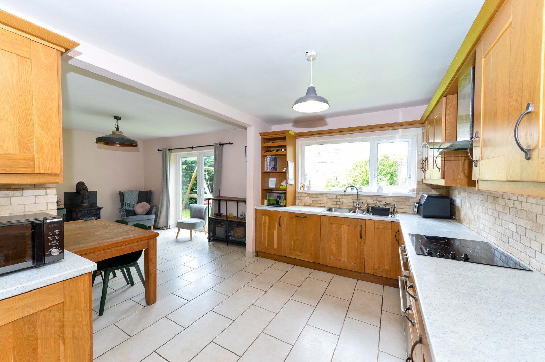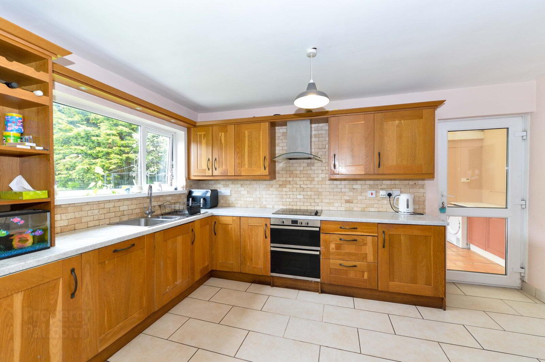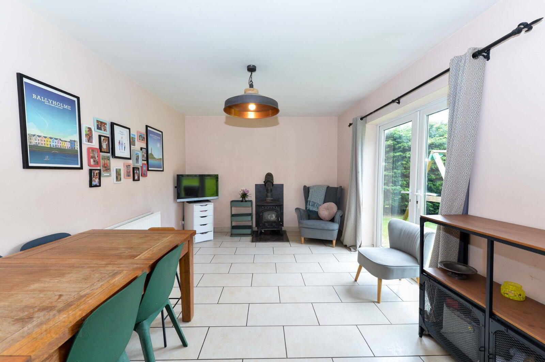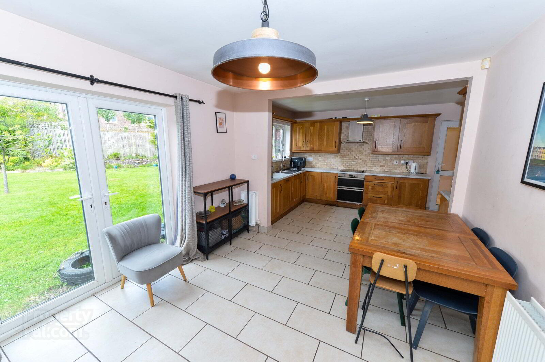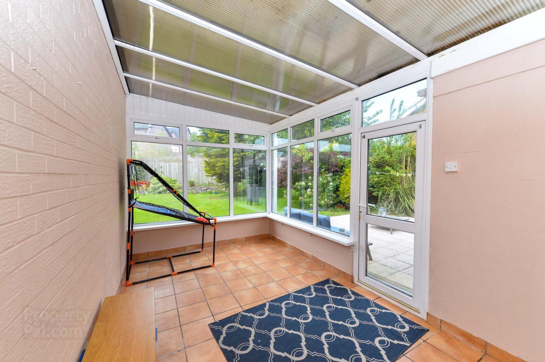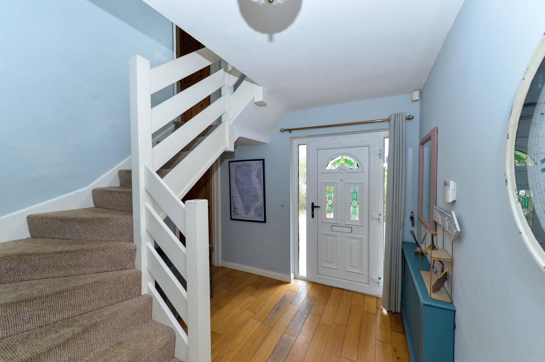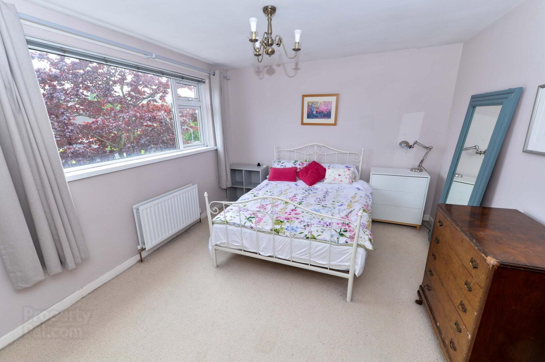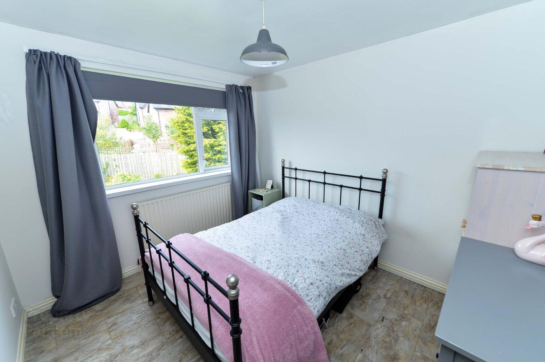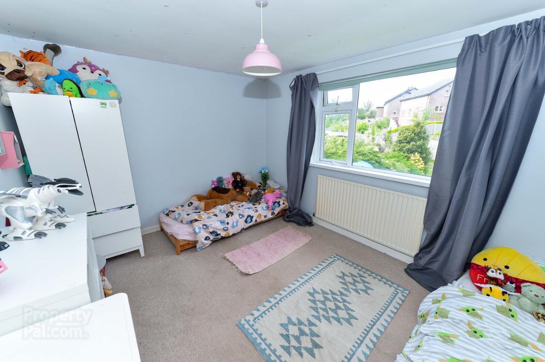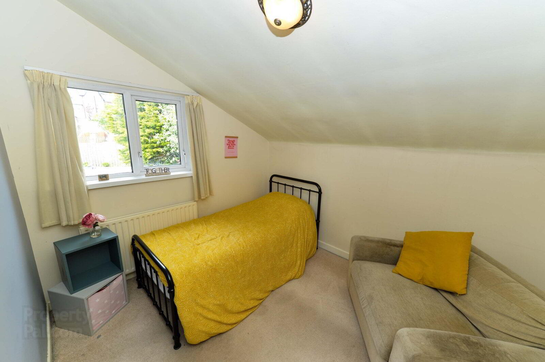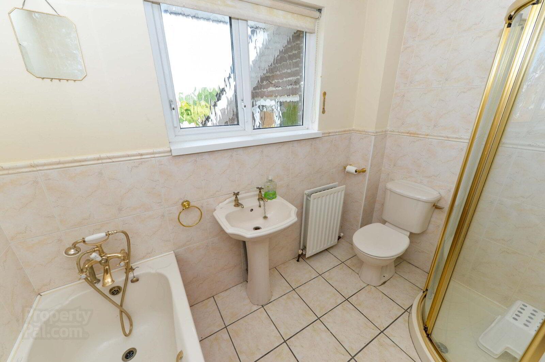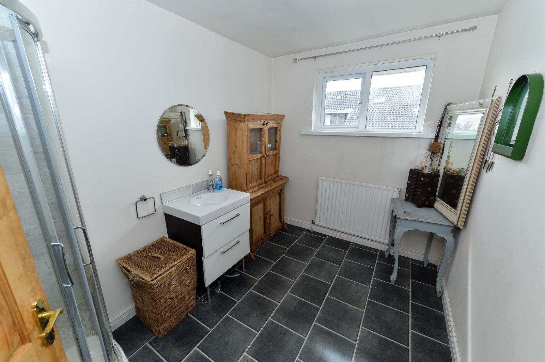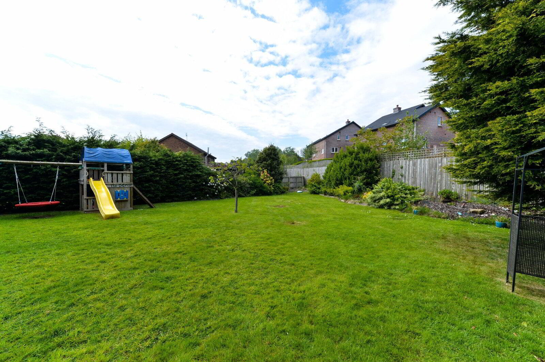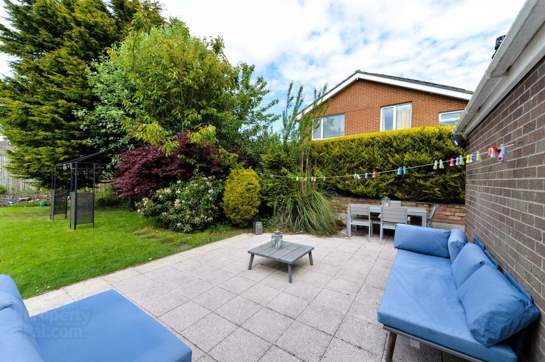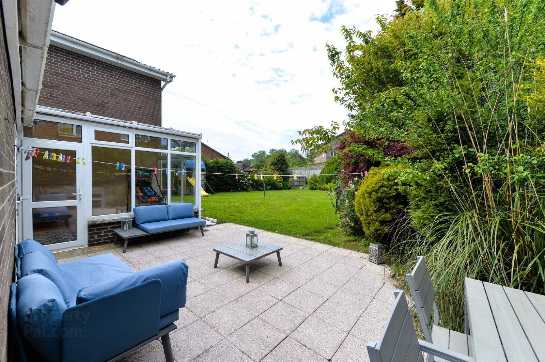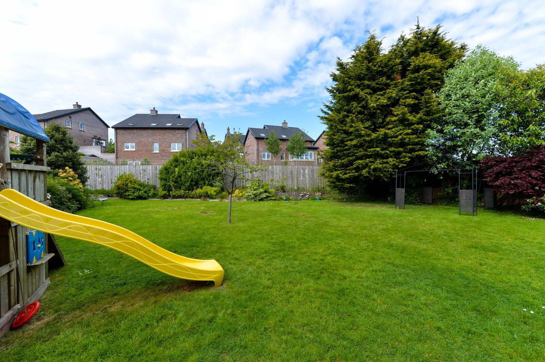15 Manse Park,
Newtownards, BT23 4TN
4 Bed Detached House
Asking Price £329,950
4 Bedrooms
2 Receptions
Property Overview
Status
For Sale
Style
Detached House
Bedrooms
4
Receptions
2
Property Features
Tenure
Not Provided
Energy Rating
Broadband
*³
Property Financials
Price
Asking Price £329,950
Stamp Duty
Rates
£2,002.98 pa*¹
Typical Mortgage
Legal Calculator
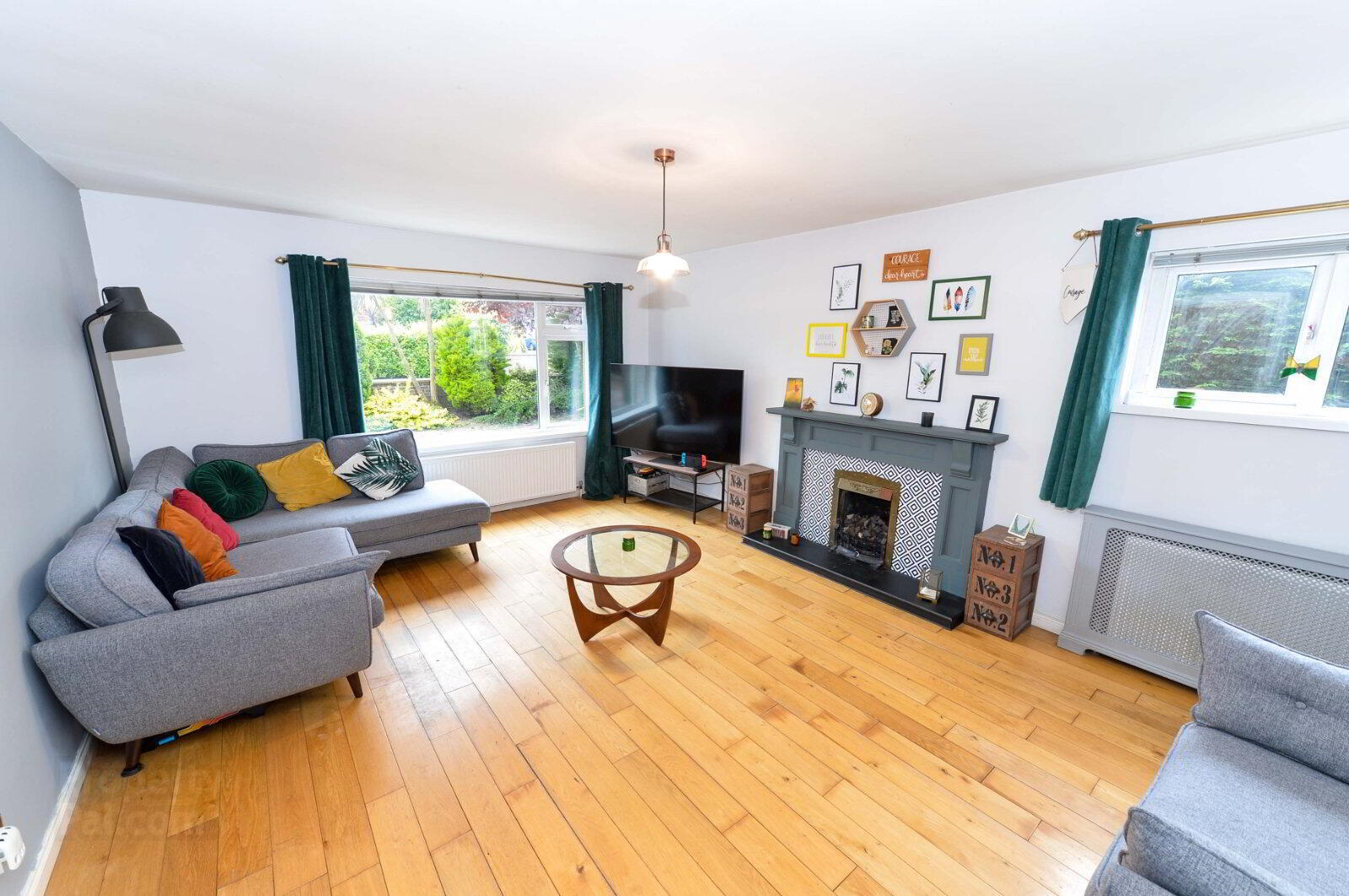
Features
- Spacious detached family home in popular residential area
- 2 reception rooms and large kitchen / diner
- Four bedrooms
- Bathroom & separate shower room
- Attached double garage
- Oil fired central heating and double glazing
- Walking distance to Ards Shopping Centre and public transport links to Belfast City Centre
- Generous garden to rear
Viewing by Appointment.
Set in the highly desirable Manse Road area of Newtownards, this spacious 4-bedroom detached home offers an ideal blend of comfort, space, and location.
Perfectly suited to growing families or those seeking flexible accommodation, the property enjoys a quiet residential setting while remaining within easy reach of the town centre, local schools, and transport links to Belfast and beyond.
Inside, the home features four generously sized bedrooms and two bright reception rooms, providing excellent space for both relaxing and entertaining. A well-appointed family bathroom and an additional separate shower room add convenience for busy households. The layout is practical and adaptable, catering easily to changing family needs.
Outside, the property boasts a generous rear garden, ideal for children, pets, gardening enthusiasts, or summer entertaining.
With oil fired central heating, uPVC double glazing, and a sought-after location close to Kiltonga Wildlife Reserve, shops, and top local schools, this is a fantastic opportunity to secure a long-term family home in one of Newtownards’ most popular residential areas.
To arrange your private appointment please contact Reeds Rains Newtownards on 028 9181 4144.
- Description
- Set in the highly desirable Manse Road area of Newtownards, this spacious 4-bedroom detached home offers an ideal blend of comfort, space, and location. Perfectly suited to growing families or those seeking flexible accommodation, the property enjoys a quiet residential setting while remaining within easy reach of the town centre, local schools, and transport links to Belfast and beyond. Inside, the home features four generously sized bedrooms and two bright reception rooms, providing excellent space for both relaxing and entertaining. A well-appointed family bathroom and an additional separate shower room add convenience for busy households. The layout is practical and adaptable, catering easily to changing family needs. Outside, the property boasts a generous rear garden, ideal for children, pets, gardening enthusiasts, or summer entertaining. With oil fired central heating, uPVC double glazing, and a sought-after location close to Kiltonga Wildlife Reserve, shops, and top local schools, this is a fantastic opportunity to secure a long-term family home in one of Newtownards’ most popular residential areas. To arrange your private appointment please contact Reeds Rains Newtownards on 028 9181 4144.
- GROUND FLOOR
- Entrance Hall
- Hardwood floor, PVC door and understairs storage.
- Living Room
- 3.12m x 2.7m (10'3" x 8'10")
- WC
- White suite comprising low flush WC and pedestal wash hand basin. Tiled floor.
- Lounge
- 5.54m x 4.06m (18'2" x 13'4")
Wooden floor. Gas fire with wood surround and slate hearth. - Kitchen Dining Room
- 6.96m x 4.3m (Max) (22'10" x 14'1")
Fitted kitchen with an excellent range of high and low level units and laminate work tops. One and a half bowl stainless steel single drainer sink unit with mixer tap. 4 ring ceramic hob, stainless steel extractor fan and double oven. Integrated fridge / freezer. Tiled floor and partially tiled walls. French doors to rear. PVC door to: - Conservatory
- 5.6m x 9 (18'4" x 29'6")
Tiled floor. PVC door to rear. - FIRST FLOOR
- Landing
- Hot press
- Bedroom 1
- 4.06m x 11 (13'4" x 36'1")
- Bedroom 2
- 4.06m x 3.18m (13'4" x 10'5")
- Bedroom 3
- 3.18m x 2.84m (10'5" x 9'4")
- Bedroom 4
- 3.18m x 2.7m (10'5" x 8'10")
- Bathroom
- 2.67m x 6 (8'9" x 19'8")
Cream suite comprising low flush WC, pedestal wash hand basin, panelled bath with mixer tap and handheld shower attachment over. Enclosed shower cubicle with thermostatically controlled shower. Tiled floor and partially tiled walls. - Shower Room
- 3.15m x 2.18m (10'4" x 7'2")
Suite comprising vanity wash hand basin with mixer tap and enclosed shower cubicle with thermostatically controlled shower. Laminate floor and partially tiled walls. - Garage
- 5.92m x 4.83m (19'5" x 15'10")
Up and over door and separate rear access door. Oil boiler - Outside
- Front laid in shrubs and stoned drive. Generous garden to rear laid in lawns and shrubs and feature patio area. PVC oil tank.
- Heating Type
- Oil fired central heating
- Glazing Type
- Double Glazed
- CUSTOMER DUE DILIGENCE
- As a business carrying out estate agency work, we are required to verify the identity of both the vendor and the purchaser as outlined in the following: The Money Laundering, Terrorist Financing and Transfer of Funds (Information on the Payer) Regulations 2017 - https://www.legislation.gov.uk/uksi/2017/692/contents To be able to purchase a property in the United Kingdom all agents have a legal requirement to conduct Identity checks on all customers involved in the transaction to fulfil their obligations under Anti Money Laundering regulations. We outsource this check to a third party and a charge will apply of £20 + Vat for each person.


