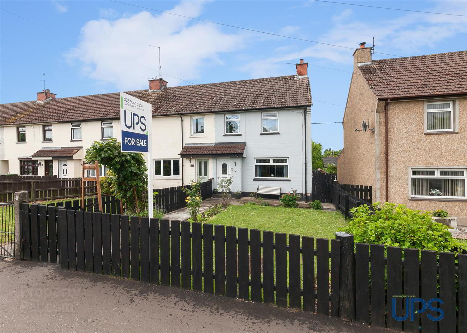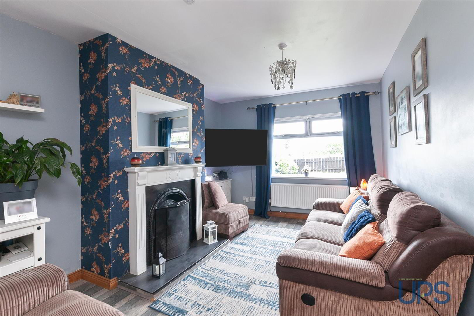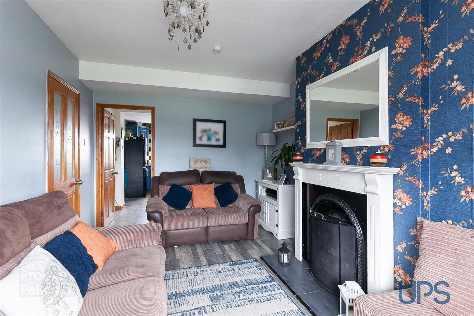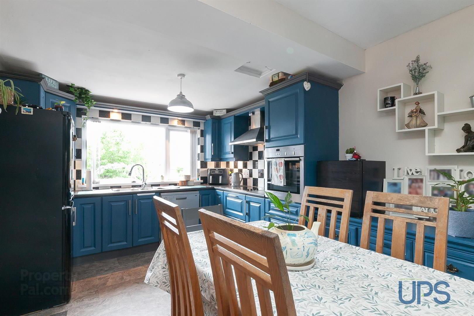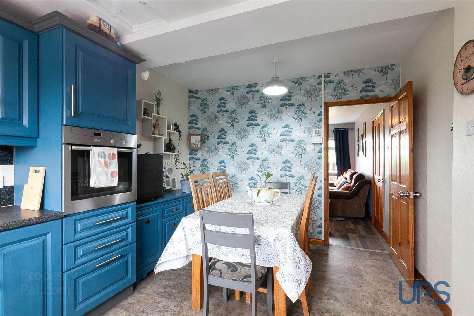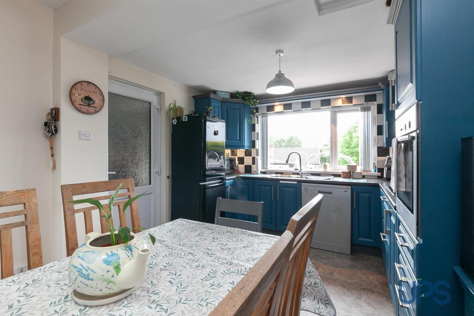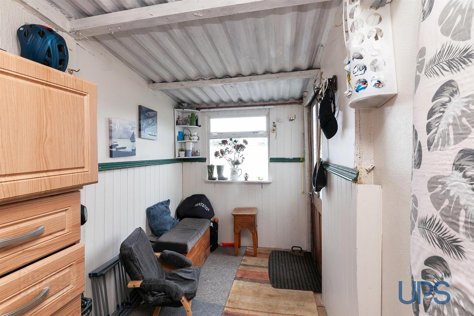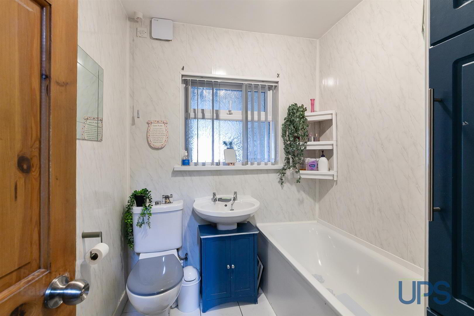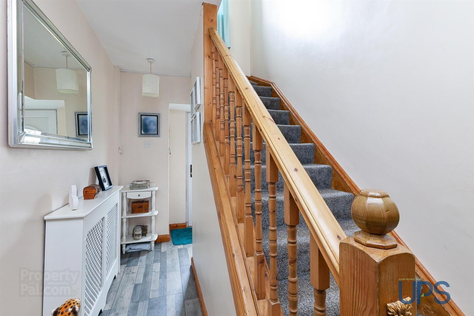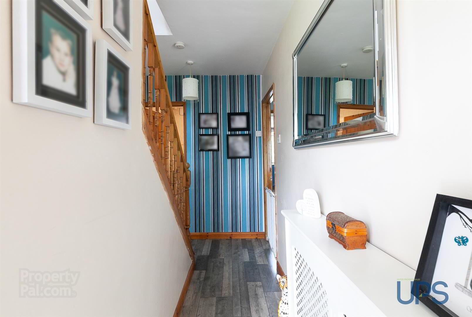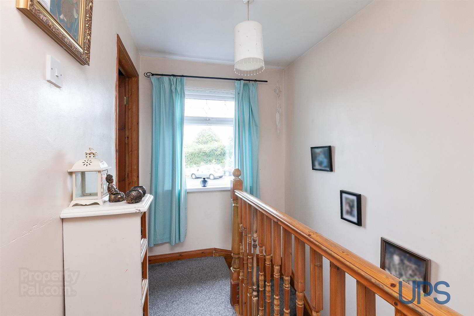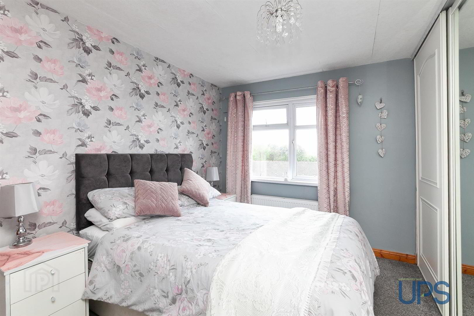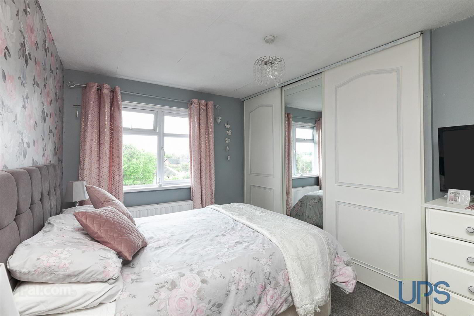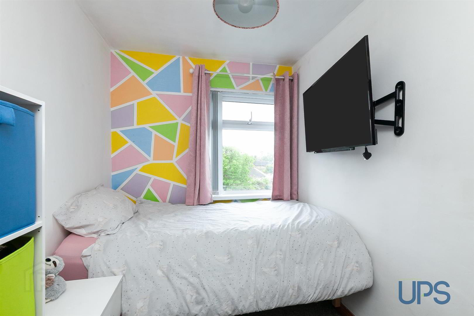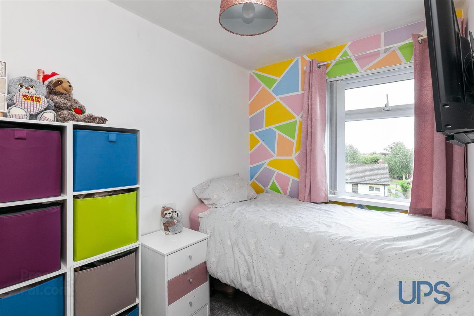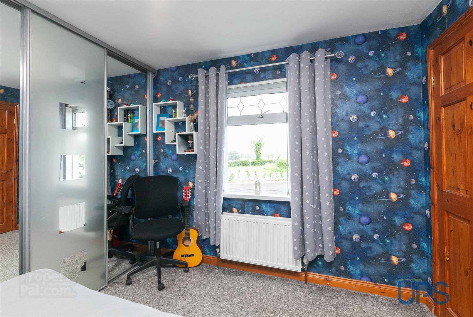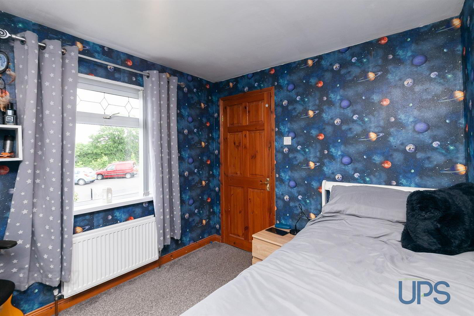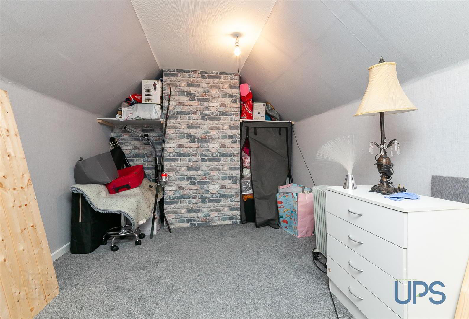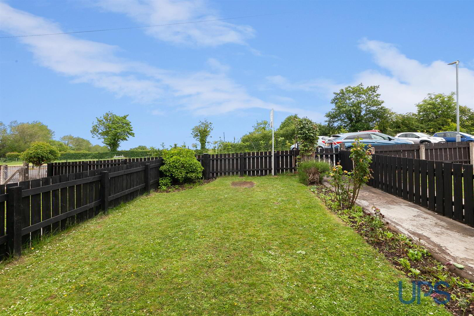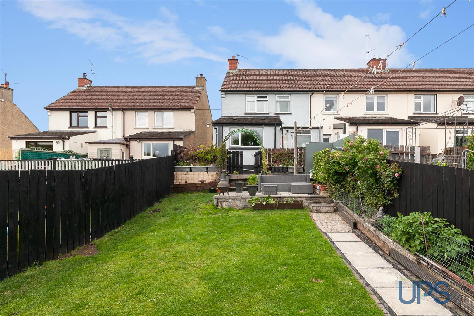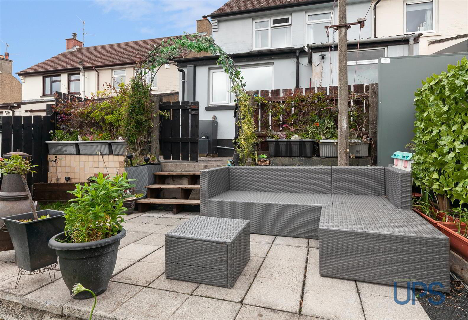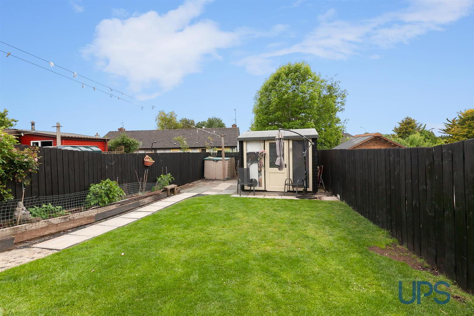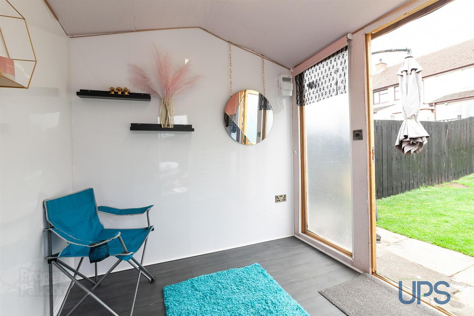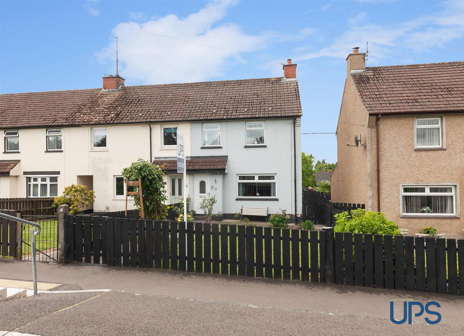15 Lisburn Road,
Glenavy, BT29 4NU
3 Bed Mid-terrace House
Offers Around £139,950
3 Bedrooms
1 Bathroom
1 Reception
Property Overview
Status
For Sale
Style
Mid-terrace House
Bedrooms
3
Bathrooms
1
Receptions
1
Property Features
Tenure
Leasehold
Energy Rating
Broadband
*³
Property Financials
Price
Offers Around £139,950
Stamp Duty
Rates
£705.10 pa*¹
Typical Mortgage
Legal Calculator
In partnership with Millar McCall Wylie
Property Engagement
Views All Time
1,190
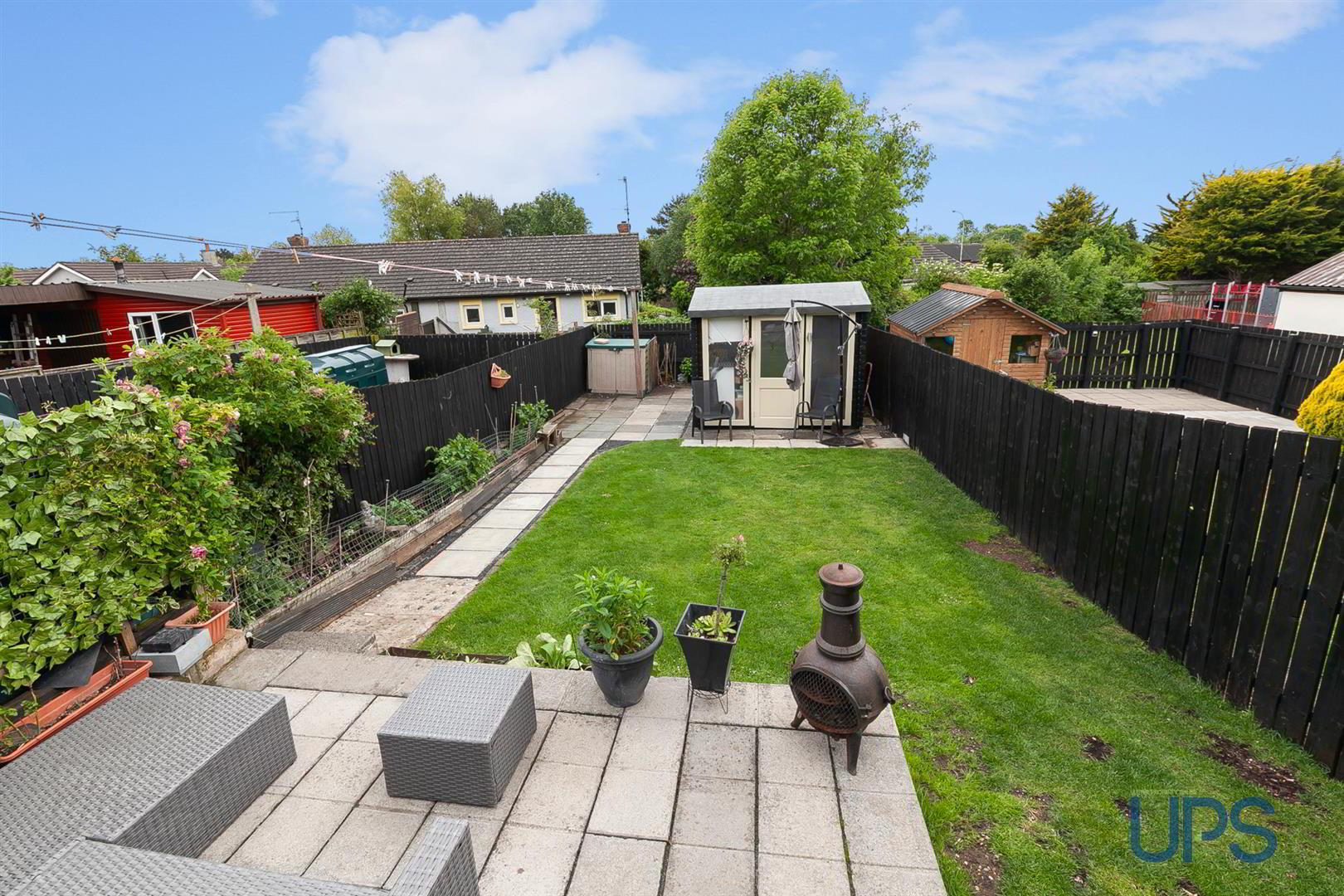
Features
- Perfectly set within this small and private cul-de-sac setting, enjoying all of the benefits of semi-rural living yet having accessibility to Belfast, Lisburn and Antrim.
- Three bedrooms. Access to a floored roof space via a pull-down ladder on landing (storage only)
- Bright and airy living room with attractive open fire.
- Kitchen open plan to dining area and access to covered utility space.
- Downstairs white bathroom suite.
- Oil-fired central heating (new system installed around 5 years ago) UPVC double glazing.
- Superb, bright, south-facing rear gardens that receive lots of sunlight and provide perfect entertaining space, additional patios and a good-sized enclosed front garden.
- Close to all of the amenities in Crumlin and Glenavy as well as schools, shops and arterial routes.
- Accessibility to Belfast International Airport, the motorway network and Moira.
- Early viewing strongly recommended.
Three bedrooms, a principal bedroom with spotlights and built-in robes, as well as access to a floored roof space via a pull-down ladder on the landing, complete the first floor.
On the ground floor there is a spacious and welcoming entrance hall as well as a bright and airy living room that has a fireplace and a cosy open fire as well as a fitted kitchen that has a dining area and a downstairs white bathroom suite. From the kitchen, there is access to a covered utility area which leads to a good-sized, well-maintained rear garden and additional patios, and there is also a good-sized, well-maintained enclosed front garden.
The property benefits from an attractive open aspect to the front, and there is a children’s playpark conveniently located to the rear of the property.
There are equestrian activities nearby and plenty of offerings for those who enjoy the outdoors, as well as leisure facilities and parklands.
Early viewing is strongly recommended for this beautiful home located within easy reach of Belfast!
- GROUND FLOOR
- Upvc double glazed front door to spacious and welcoming entrance hall, laminated wood effect floor, storage cupboard;
- LIVING ROOM 4.47m 3.07m (14'8 10'1)
- Laminated wood effect floor, attractive fire place with cosy open fire;
- KITCHEN / DINING AREA 4.27m 3.05m (14'0 10'0)
- Range of high and low level units, single drainer stainless steel 1 1/2 bowl sink unit, built-in hob, extractor fan, built-in oven, partially tiled walls, open plan to dining space, Upvc double glazed door to covered utility area, glass panelled door to gardens;
- DOWNSTAIRS WHITE BATHROOM SUITE
- Bath, telephone hand shower, low-flush W.C., wash hand basin, tiled floor, chrome effect towel warmer, chrome effect sanitary ware, pvc stripped walls, storage cupboard;
- FIRST FLOOR
- Access to floored roof-space (storage only) via a pull down ladder on the landing;
- BEDROOM 1 3.56m 2.97m (11'8 9'9)
- Built-in mirrored slide robes;
- BEDROOM 2 3.56m 2.97m (11'8 9'9)
- BEDROOM 3 2.92m 1.78m (9'7 5'10)
- OUTSIDE
- Good-sized, well-maintained front garden. Good-sized, enclosed and well-maintained south facing rear gardens that capture the sunlight with additional patios, outdoor taps and outdoor power sockets.


